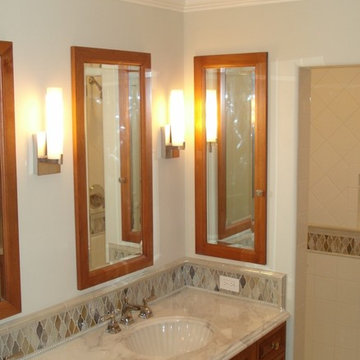Idées déco de salles de bain avec un plan de toilette en onyx et aucune cabine
Trier par :
Budget
Trier par:Populaires du jour
21 - 40 sur 204 photos
1 sur 3

Master bath Suite with NIght Sky Maple Painted cabinets from Crestwood-Inc. Shiplap walls with matching mirrors and farmhouse style lighting. Includes Onyx walk in shower.
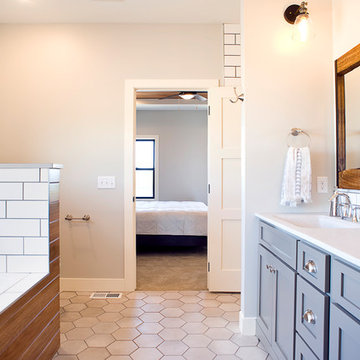
Cipher Imaging
Exemple d'une grande salle de bain principale chic avec un placard à porte shaker, des portes de placards vertess, une baignoire posée, une douche ouverte, WC séparés, un carrelage blanc, un carrelage métro, un mur gris, un sol en carrelage de céramique, un lavabo intégré, un plan de toilette en onyx, un sol beige, aucune cabine et un plan de toilette blanc.
Exemple d'une grande salle de bain principale chic avec un placard à porte shaker, des portes de placards vertess, une baignoire posée, une douche ouverte, WC séparés, un carrelage blanc, un carrelage métro, un mur gris, un sol en carrelage de céramique, un lavabo intégré, un plan de toilette en onyx, un sol beige, aucune cabine et un plan de toilette blanc.
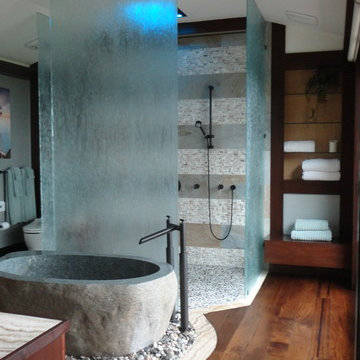
Renee A. Webley
Aménagement d'une grande salle de bain principale contemporaine en bois brun avec une vasque, un placard en trompe-l'oeil, un plan de toilette en onyx, une baignoire indépendante, une douche double, WC à poser, un sol en bois brun, un sol marron et aucune cabine.
Aménagement d'une grande salle de bain principale contemporaine en bois brun avec une vasque, un placard en trompe-l'oeil, un plan de toilette en onyx, une baignoire indépendante, une douche double, WC à poser, un sol en bois brun, un sol marron et aucune cabine.
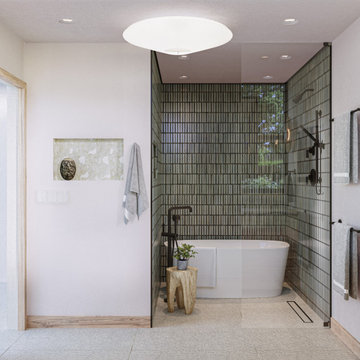
A bespoke bathroom designed to meld into the vast greenery of the outdoors. White oak cabinetry, onyx countertops, and backsplash, custom black metal mirrors and textured natural stone floors. The water closet features wallpaper from Kale Tree shop.
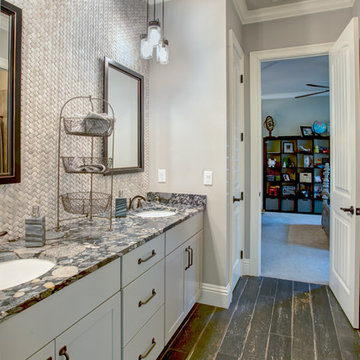
Cette image montre une salle d'eau traditionnelle de taille moyenne avec une douche d'angle, un mur beige, parquet peint, un lavabo encastré, un sol marron, aucune cabine, un placard à porte shaker, des portes de placard blanches et un plan de toilette en onyx.
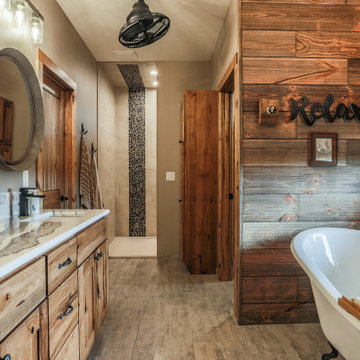
Wood look tile was used the floor and it compliments the barn wood alcove around the tub.
Réalisation d'une salle de bain principale chalet de taille moyenne avec un placard avec porte à panneau encastré, une baignoire sur pieds, une douche ouverte, du carrelage en travertin, un mur beige, un sol en carrelage de porcelaine, un lavabo encastré, un plan de toilette en onyx, un sol gris, aucune cabine et un plan de toilette blanc.
Réalisation d'une salle de bain principale chalet de taille moyenne avec un placard avec porte à panneau encastré, une baignoire sur pieds, une douche ouverte, du carrelage en travertin, un mur beige, un sol en carrelage de porcelaine, un lavabo encastré, un plan de toilette en onyx, un sol gris, aucune cabine et un plan de toilette blanc.
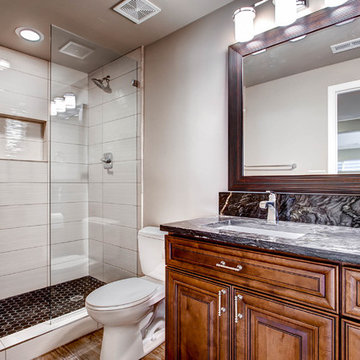
Aménagement d'une salle de bain classique de taille moyenne avec un placard avec porte à panneau surélevé, des portes de placard marrons, WC séparés, un carrelage blanc, des carreaux de porcelaine, un mur gris, un sol en carrelage de céramique, un lavabo encastré, un plan de toilette en onyx, un sol marron, aucune cabine et un plan de toilette gris.
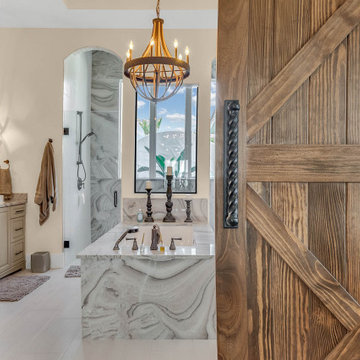
Solid wooden custom made Barn Door and Black Hardware. The Barn Door was made from solid poplar wood stained in a wonderful Espresso color and sealed for easy cleaning.
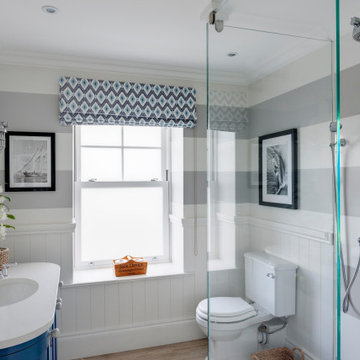
Inspiration pour une salle de bain principale marine en bois vieilli de taille moyenne avec un placard à porte plane, une douche à l'italienne, WC suspendus, un carrelage bleu, un mur bleu, un sol en carrelage de céramique, un lavabo intégré, un plan de toilette en onyx, un sol gris, aucune cabine, un plan de toilette marron, une niche, meuble double vasque, meuble-lavabo sur pied, un plafond décaissé et du papier peint.
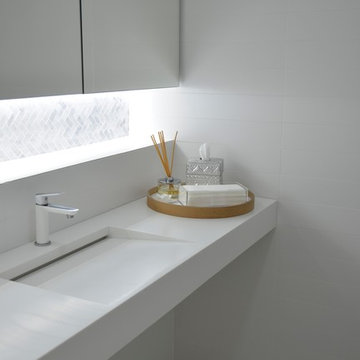
Fluxe Architecture Studio
Réalisation d'une salle de bain design de taille moyenne avec des portes de placard blanches, une douche d'angle, WC à poser, un carrelage blanc, des carreaux de céramique, un mur blanc, un sol en marbre, un lavabo intégré, un plan de toilette en onyx, un sol gris et aucune cabine.
Réalisation d'une salle de bain design de taille moyenne avec des portes de placard blanches, une douche d'angle, WC à poser, un carrelage blanc, des carreaux de céramique, un mur blanc, un sol en marbre, un lavabo intégré, un plan de toilette en onyx, un sol gris et aucune cabine.
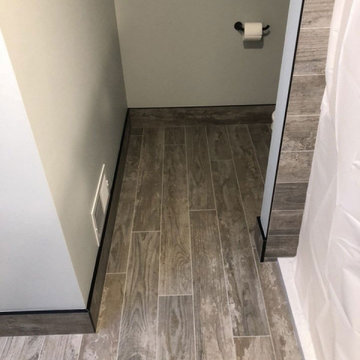
This Columbia, Missouri home’s master bathroom was a full gut remodel. Dimensions In Wood’s expert team handled everything including plumbing, electrical, tile work, cabinets, and more!
Electric, Heated Tile Floor
Starting at the bottom, this beautiful bathroom sports electrical radiant, in-floor heating beneath the wood styled non-slip tile. With the style of a hardwood and none of the drawbacks, this tile will always be warm, look beautiful, and be completely waterproof. The tile was also carried up onto the walls of the walk in shower.
Full Tile Low Profile Shower with all the comforts
A low profile Cloud Onyx shower base is very low maintenance and incredibly durable compared to plastic inserts. Running the full length of the wall is an Onyx shelf shower niche for shampoo bottles, soap and more. Inside a new shower system was installed including a shower head, hand sprayer, water controls, an in-shower safety grab bar for accessibility and a fold-down wooden bench seat.
Make-Up Cabinet
On your left upon entering this renovated bathroom a Make-Up Cabinet with seating makes getting ready easy. A full height mirror has light fixtures installed seamlessly for the best lighting possible. Finally, outlets were installed in the cabinets to hide away small appliances.
Every Master Bath needs a Dual Sink Vanity
The dual sink Onyx countertop vanity leaves plenty of space for two to get ready. The durable smooth finish is very easy to clean and will stand up to daily use without complaint. Two new faucets in black match the black hardware adorning Bridgewood factory cabinets.
Robern medicine cabinets were installed in both walls, providing additional mirrors and storage.
Contact Us Today to discuss Translating Your Master Bathroom Vision into a Reality.
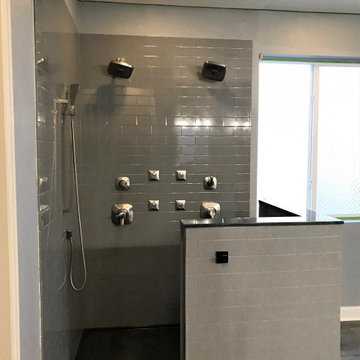
Cette photo montre une salle d'eau tendance avec des portes de placard noires, une douche d'angle, un carrelage gris, un carrelage métro, un mur gris, sol en stratifié, un lavabo posé, un plan de toilette en onyx, un sol gris, aucune cabine, un plan de toilette multicolore, meuble double vasque et meuble-lavabo encastré.
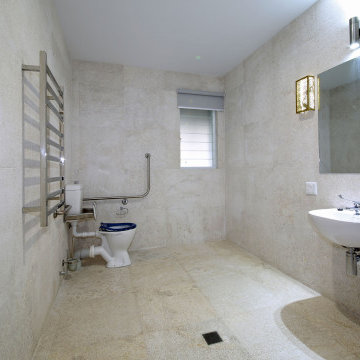
Disabled bathroom Natural stone tiles to ceiling
Idée de décoration pour une grande salle de bain design en bois clair avec une baignoire indépendante, une douche d'angle, WC séparés, un carrelage multicolore, un carrelage de pierre, un mur multicolore, un lavabo suspendu, un plan de toilette en onyx, un sol multicolore, aucune cabine et un plan de toilette blanc.
Idée de décoration pour une grande salle de bain design en bois clair avec une baignoire indépendante, une douche d'angle, WC séparés, un carrelage multicolore, un carrelage de pierre, un mur multicolore, un lavabo suspendu, un plan de toilette en onyx, un sol multicolore, aucune cabine et un plan de toilette blanc.
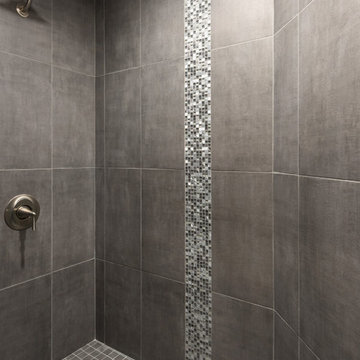
Aménagement d'une petite salle d'eau classique en bois foncé avec un placard à porte shaker, une douche ouverte, WC séparés, un carrelage gris, des carreaux de porcelaine, un mur gris, un sol en carrelage de porcelaine, un lavabo intégré, un plan de toilette en onyx, un sol gris et aucune cabine.
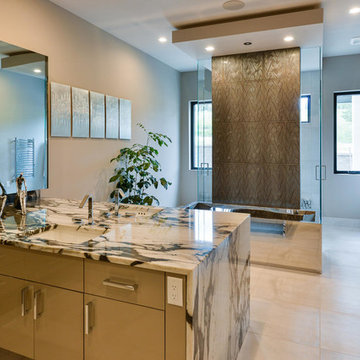
Cette photo montre une très grande salle de bain principale tendance avec un placard à porte plane, des portes de placard beiges, une baignoire encastrée, une douche à l'italienne, un carrelage marron, carrelage en métal, un mur gris, un sol en carrelage de porcelaine, un lavabo encastré, un plan de toilette en onyx, un sol gris et aucune cabine.
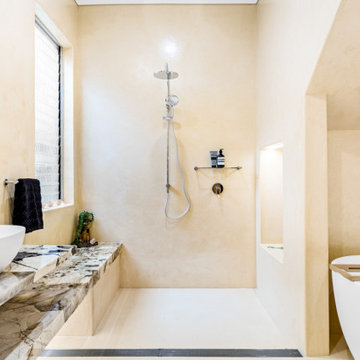
Inspiration pour une grande salle de bain principale méditerranéenne avec une baignoire indépendante, un espace douche bain, un bidet, un mur beige, sol en béton ciré, une vasque, un plan de toilette en onyx, un sol beige, aucune cabine, un plan de toilette multicolore, un banc de douche, meuble simple vasque et meuble-lavabo suspendu.

A bespoke bathroom designed to meld into the vast greenery of the outdoors. White oak cabinetry, onyx countertops, and backsplash, custom black metal mirrors and textured natural stone floors. The water closet features wallpaper from Kale Tree shop.
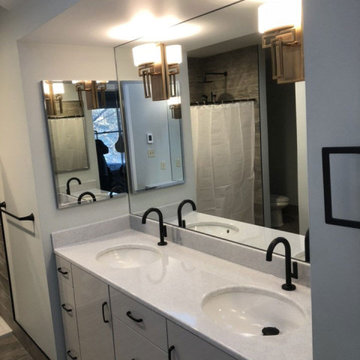
This Columbia, Missouri home’s master bathroom was a full gut remodel. Dimensions In Wood’s expert team handled everything including plumbing, electrical, tile work, cabinets, and more!
Electric, Heated Tile Floor
Starting at the bottom, this beautiful bathroom sports electrical radiant, in-floor heating beneath the wood styled non-slip tile. With the style of a hardwood and none of the drawbacks, this tile will always be warm, look beautiful, and be completely waterproof. The tile was also carried up onto the walls of the walk in shower.
Full Tile Low Profile Shower with all the comforts
A low profile Cloud Onyx shower base is very low maintenance and incredibly durable compared to plastic inserts. Running the full length of the wall is an Onyx shelf shower niche for shampoo bottles, soap and more. Inside a new shower system was installed including a shower head, hand sprayer, water controls, an in-shower safety grab bar for accessibility and a fold-down wooden bench seat.
Make-Up Cabinet
On your left upon entering this renovated bathroom a Make-Up Cabinet with seating makes getting ready easy. A full height mirror has light fixtures installed seamlessly for the best lighting possible. Finally, outlets were installed in the cabinets to hide away small appliances.
Every Master Bath needs a Dual Sink Vanity
The dual sink Onyx countertop vanity leaves plenty of space for two to get ready. The durable smooth finish is very easy to clean and will stand up to daily use without complaint. Two new faucets in black match the black hardware adorning Bridgewood factory cabinets.
Robern medicine cabinets were installed in both walls, providing additional mirrors and storage.
Contact Us Today to discuss Translating Your Master Bathroom Vision into a Reality.
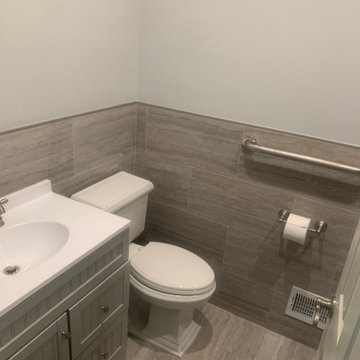
Another beautiful bathroom project in Jamesburg nj
Réalisation d'une petite salle de bain tradition pour enfant avec un placard avec porte à panneau surélevé, des portes de placard grises, une baignoire sur pieds, une douche à l'italienne, WC à poser, un carrelage gris, des carreaux de céramique, un mur marron, un sol en carrelage de céramique, un lavabo intégré, un plan de toilette en onyx, un sol gris, aucune cabine, un plan de toilette blanc, une niche, meuble simple vasque, meuble-lavabo sur pied, un plafond décaissé et un mur en parement de brique.
Réalisation d'une petite salle de bain tradition pour enfant avec un placard avec porte à panneau surélevé, des portes de placard grises, une baignoire sur pieds, une douche à l'italienne, WC à poser, un carrelage gris, des carreaux de céramique, un mur marron, un sol en carrelage de céramique, un lavabo intégré, un plan de toilette en onyx, un sol gris, aucune cabine, un plan de toilette blanc, une niche, meuble simple vasque, meuble-lavabo sur pied, un plafond décaissé et un mur en parement de brique.
Idées déco de salles de bain avec un plan de toilette en onyx et aucune cabine
2
