Idées déco de salles de bain avec un plan de toilette en onyx et un plan de toilette en carrelage
Trier par :
Budget
Trier par:Populaires du jour
141 - 160 sur 10 013 photos
1 sur 3
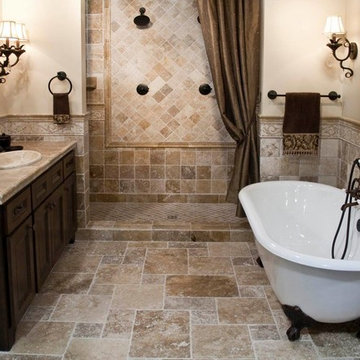
Aménagement d'une douche en alcôve principale classique en bois foncé de taille moyenne avec un placard à porte shaker, une baignoire sur pieds, du carrelage en travertin, un mur beige, un lavabo posé, un plan de toilette en carrelage, un sol beige et une cabine de douche avec un rideau.

With this project we made good use of that tricky space next to the eaves by sectioning it off with a partition wall and creating an en suite wet room on one side and dressing room on the other. I chose these gorgeous green slate tiles which tied in nicely with the twin hammered copper basins and brass taps.
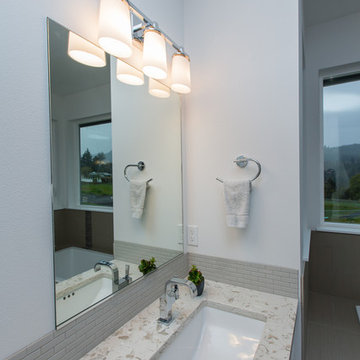
Réalisation d'une douche en alcôve principale tradition de taille moyenne avec un placard à porte plane, des portes de placard blanches, une baignoire posée, WC à poser, un carrelage gris, des carreaux de céramique, un mur blanc, un sol en carrelage de céramique, un lavabo de ferme, un plan de toilette en carrelage, un sol gris et aucune cabine.
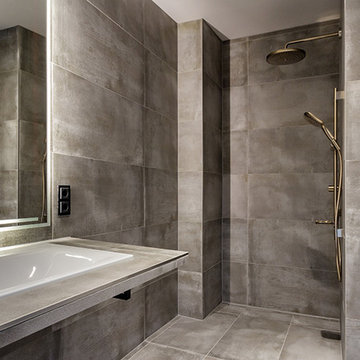
Foto: Sandor Kotyrba
Inspiration pour une grande salle de bain principale design avec un placard à porte plane, des portes de placard grises, une douche à l'italienne, WC suspendus, un carrelage gris, des carreaux de céramique, un lavabo posé, un plan de toilette en carrelage, un mur gris, sol en béton ciré, un sol gris et aucune cabine.
Inspiration pour une grande salle de bain principale design avec un placard à porte plane, des portes de placard grises, une douche à l'italienne, WC suspendus, un carrelage gris, des carreaux de céramique, un lavabo posé, un plan de toilette en carrelage, un mur gris, sol en béton ciré, un sol gris et aucune cabine.

This Hall Bathroom remodel in Kirkwood near St. Louis is a shared space between two growing toddlers and the guest of homeowner’s who love to entertain.
Kohler’s Villager cast iron tub combined with a shower will last through the ever growing changes of the children as they move from bath to shower routines. Through the mirror is a “Roeser” standard, we always include a shower niche to house all the needs of shampoo and soap products- keeping the area free from clutter.
A Kohler comfort height toilet with slow-close seat from the Memoirs series has enough detail to fit the homeowner’s style, but contains clean enough lines creating cleaning ease.
Wellborn’s Select line in Maple with a White Glacier finish brightens the room. Adding furniture legs to the cabinet gives an upscale look of furniture without being too formal. The Kohler Caxton oval under mount sink creates more counter space for multiple toddlers and their needs. The counter top is Caesar stone in Dreamy Marfil.
Installing 24” X 24” Ceramic Tile with colorful movement on the floor gave the illusion of a much wider bathroom. Installing the same tile in the bath surround in a smaller version (12” X 24”) added continuity without distraction. Warming the bathroom with oil rubbed bronze Moen fixtures in the Weymouth series and Top Knobs hardware in the same finish pulls the design all together with stunning detail.
Roeser Home Remodeling is located in Kirkwood, convenient for the St. Louis area. Please call us today at 314-822-0839 or fill out our contact form to discuss your bathroom remodel
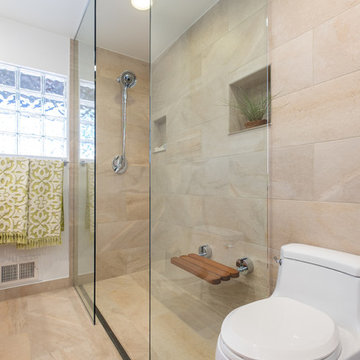
Old fiberglass tub was removed to make way for new tile and glass shower.
Nathan Williams, Van Earl Photography www.VanEarlPhotography.com
Aménagement d'une salle de bain principale classique en bois brun avec un placard à porte plane, une douche à l'italienne, un carrelage beige, un mur blanc, un sol en carrelage de porcelaine, un lavabo posé et un plan de toilette en carrelage.
Aménagement d'une salle de bain principale classique en bois brun avec un placard à porte plane, une douche à l'italienne, un carrelage beige, un mur blanc, un sol en carrelage de porcelaine, un lavabo posé et un plan de toilette en carrelage.
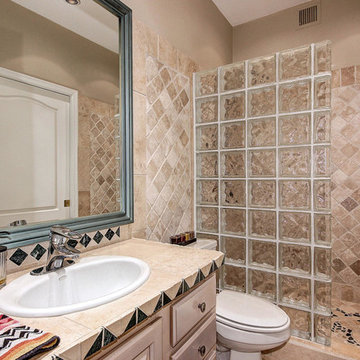
Located in desirable guard-gated Stonegate! Soaring ceilings and warm wall tones throughout. Neutral tile in every room. Cozy tiled fireplace! Plantation shutters added 8/12. Eat in kitchen has granite countertops with upgraded stainless steel appliances as of 8/12. Large master suite has ceiling fan and private exit to backyard. Full spa like bathroom with double sink vanity and separate soaking tub + shower. Beautiful backyard features a covered patio with sparkling heated pool. Kenmore Elite washer + steam dryer. Water heater purchased 8/12. A/C purchased 3/13 w/ 10 yr warranty. Ecobee WIFI thermostat 3/13. 3M window film added to sliding door 7/13 and Sunshades in 5/13. Front + back security doors added 10/13. Custom closet in master new as of 1/13.Home is sealed for pests/Scorpions.
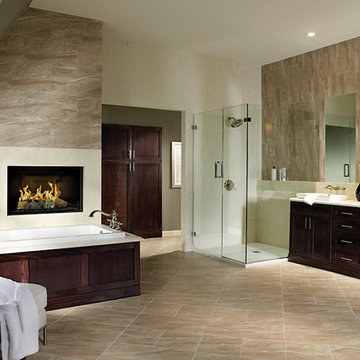
Cette image montre une salle de bain principale design en bois foncé de taille moyenne avec un placard à porte shaker, une baignoire posée, une douche d'angle, un carrelage blanc, un mur blanc, un sol en carrelage de céramique, un lavabo posé et un plan de toilette en carrelage.
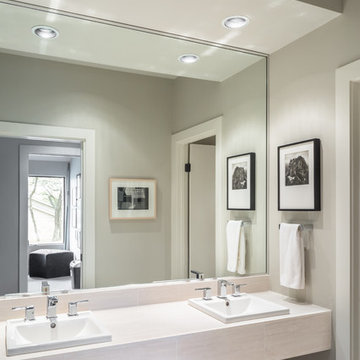
Kids Bath with floating vanity. Dual drop-in sinks with chrome fixtures. 24" tile countertop. Fur-down ceiling with recessed can lighting. 12x24 porcelain tile floor with tile baseboard. Linen closet. Private tub and toilet room. Photo: Charles Quinn
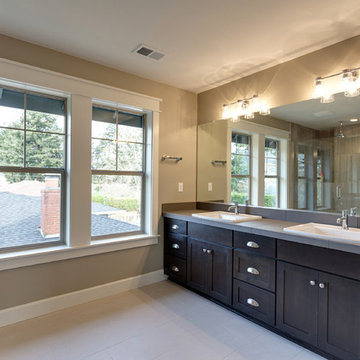
Large Master Bathroom, featuring a tile shower with rain style shower head, double sinks and tile floors.
Idées déco pour une douche en alcôve principale craftsman en bois foncé de taille moyenne avec un placard avec porte à panneau encastré, WC séparés, des carreaux de béton, un mur beige, un sol en carrelage de céramique, un lavabo posé, un plan de toilette en carrelage, une baignoire en alcôve et un carrelage beige.
Idées déco pour une douche en alcôve principale craftsman en bois foncé de taille moyenne avec un placard avec porte à panneau encastré, WC séparés, des carreaux de béton, un mur beige, un sol en carrelage de céramique, un lavabo posé, un plan de toilette en carrelage, une baignoire en alcôve et un carrelage beige.
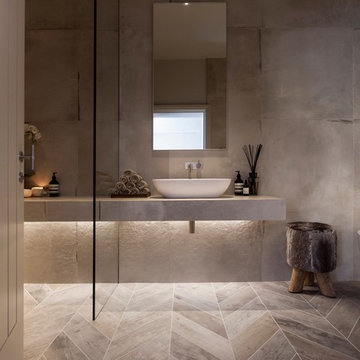
A stunning Janey Butler Interiors Bathroom Design showcasing stunning Concrete and Wood effect Porcelain Tiles, available through our Design - Studio - Showroom. Stunning profile Vola fittings and fixtures, gorgeous sculptural ceiling light and John Cullen spot lights with led alcove lighting.
Stunning floating shelf created from diamond mitrered tiles amd cut through glass detail, giving the illusion of a seperate space in the room.
Soft calming colours and textures to create a room for relaxing and oppulent sancturay.
Gorgeous crackle glaze tea lights and soft faux fur driftwood stool.
Lutron dimmable mood lighting all controlled by Crestron which has been installed in this projects interior.
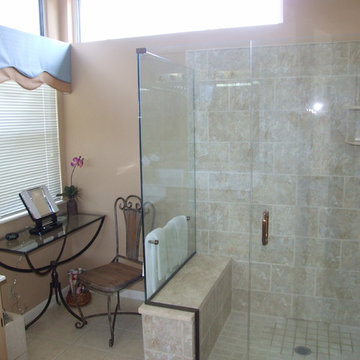
Replaced bathtub and created European glass shower enclosure with custom tile seat and walls
Réalisation d'une salle de bain tradition de taille moyenne avec un carrelage multicolore, un carrelage en pâte de verre, un mur beige, un sol en carrelage de céramique, une vasque et un plan de toilette en carrelage.
Réalisation d'une salle de bain tradition de taille moyenne avec un carrelage multicolore, un carrelage en pâte de verre, un mur beige, un sol en carrelage de céramique, une vasque et un plan de toilette en carrelage.
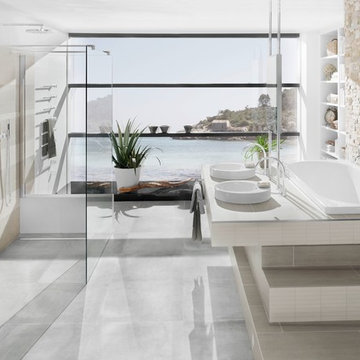
wedi GmbH
Exemple d'une grande salle de bain tendance avec une vasque, un plan de toilette en carrelage, une baignoire posée, une douche ouverte, un carrelage gris, des carreaux de céramique, un mur gris, un sol en carrelage de céramique, un placard sans porte, des portes de placard blanches et aucune cabine.
Exemple d'une grande salle de bain tendance avec une vasque, un plan de toilette en carrelage, une baignoire posée, une douche ouverte, un carrelage gris, des carreaux de céramique, un mur gris, un sol en carrelage de céramique, un placard sans porte, des portes de placard blanches et aucune cabine.

** Kitchen, Pantry & Bath Cabinetry is by Custom Cupboards in Rustic Beech with a "London Fog" stain; The door is #70800-65 with a #78 drawer front; Hinges are 1-1/4" Overlay with Soft-Close; Drawer Guides are Blumotion Full-Extension with Soft-Close
** TV Cabinetry is by Custom Cupboards in Craftwood "Bright White" with the same cabinet specifications as the Kitchen & Baths
** Kitchen, Pantry & Main Bath Hardware is by Hardware Resources #595-96-BNBDL and #595-128-BNBDL
** TV Cabinetry Hardware is by Hardware Resources #81021-DBAC
** Master Bath Cabinet Hardware is by Schaub #302-26 (pull) and #301-26 (knob)
** Kitchen Countertops are Zodiaq "Coarse Carrara" quartz with an Eased Edge
** TV Countertops are Staron "Sechura Mocha" quartz with an Eased Edge
** Main Bath Countertops are by The Onyx Collection, Inc. in "Flannel" with a Glossy finish with an eased edge with a Wave bowl sink in "Snowswirl"
**** All Lighting Fixtures, Ceiling Fans, Kitchen Sinks, Vanity Sinks, Faucets, Mirrors & Toilets are by SHOWCASE
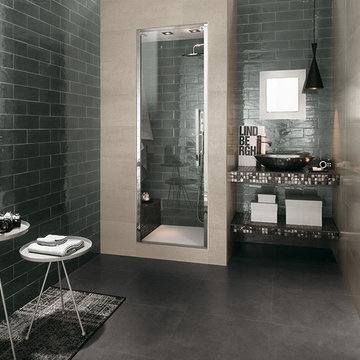
Walls are porcelain:
Manhattan, Smoke
Cette photo montre une grande salle de bain tendance avec un carrelage noir, un carrelage métro, un mur multicolore, sol en béton ciré, une vasque, un plan de toilette en carrelage, un sol gris et une cabine de douche à porte battante.
Cette photo montre une grande salle de bain tendance avec un carrelage noir, un carrelage métro, un mur multicolore, sol en béton ciré, une vasque, un plan de toilette en carrelage, un sol gris et une cabine de douche à porte battante.
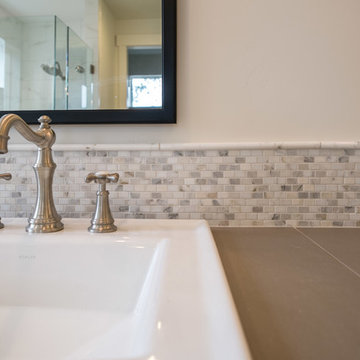
New construction build by Greg Welch Construction and interiors by Legum Design. Located in the elegant neighborhood and golf community of Tetherow in Bend, Oregon. A clean, all white palette in this spec home shows a bright kitchen off-set by the oak flooring and hickory island. Glass lighting globes, brick fireplace and wood beams provide warmth throughout. Storage for the interior of the home is found in the well-thoughtout built-ins in both natural wood finishes and pained white furniture pieces.
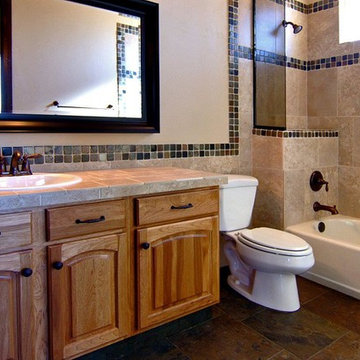
Back When Photography
Cette photo montre une salle d'eau méditerranéenne en bois brun de taille moyenne avec un lavabo posé, un placard avec porte à panneau surélevé, un plan de toilette en carrelage, un combiné douche/baignoire, WC séparés, un carrelage beige, des carreaux de porcelaine, un mur beige et un sol en ardoise.
Cette photo montre une salle d'eau méditerranéenne en bois brun de taille moyenne avec un lavabo posé, un placard avec porte à panneau surélevé, un plan de toilette en carrelage, un combiné douche/baignoire, WC séparés, un carrelage beige, des carreaux de porcelaine, un mur beige et un sol en ardoise.
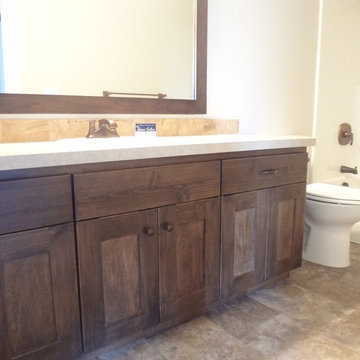
Builder/Remodeler: M&S Resources- Phillip Moreno/ Materials provided by: Cherry City Interiors & Design/ Interior Design by: Shelli Dierck & Leslie Kampstra/ Photographs by: Shelli Dierck &
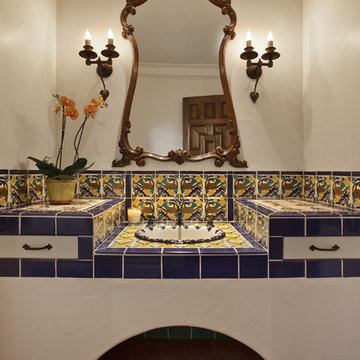
Architect: Don Nulty
Idées déco pour une salle de bain méditerranéenne avec un lavabo posé, un carrelage multicolore, des carreaux de céramique, un plan de toilette en carrelage, un mur blanc et tomettes au sol.
Idées déco pour une salle de bain méditerranéenne avec un lavabo posé, un carrelage multicolore, des carreaux de céramique, un plan de toilette en carrelage, un mur blanc et tomettes au sol.
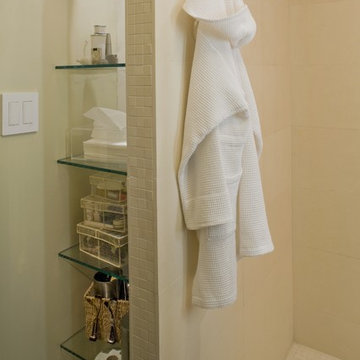
Small bath renovation in Washington DC. Photo courtesy of Lydia Cutter Photography
Idées déco pour une petite salle de bain contemporaine avec un carrelage beige, des carreaux de céramique, un mur jaune, une vasque et un plan de toilette en carrelage.
Idées déco pour une petite salle de bain contemporaine avec un carrelage beige, des carreaux de céramique, un mur jaune, une vasque et un plan de toilette en carrelage.
Idées déco de salles de bain avec un plan de toilette en onyx et un plan de toilette en carrelage
8