Idées déco de salles de bain avec un plan de toilette en onyx
Trier par :
Budget
Trier par:Populaires du jour
141 - 160 sur 745 photos
1 sur 3
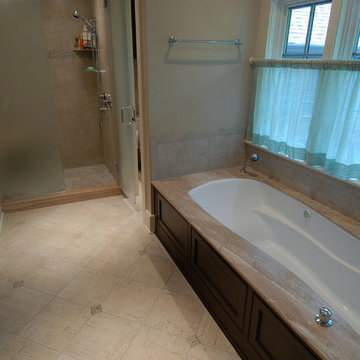
Wiff Harmer
Aménagement d'une grande douche en alcôve principale classique en bois foncé avec un lavabo encastré, un placard à porte shaker, un plan de toilette en onyx, un bain japonais, WC à poser, un carrelage beige, un mur beige et un sol en travertin.
Aménagement d'une grande douche en alcôve principale classique en bois foncé avec un lavabo encastré, un placard à porte shaker, un plan de toilette en onyx, un bain japonais, WC à poser, un carrelage beige, un mur beige et un sol en travertin.
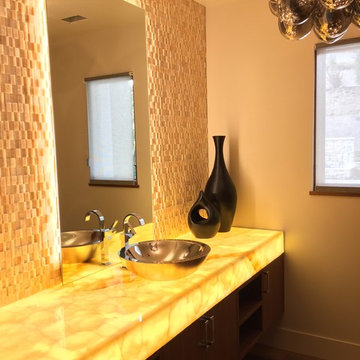
Powder room
Inspiration pour une salle d'eau design en bois brun de taille moyenne avec une vasque, un placard à porte plane, un plan de toilette en onyx, WC à poser, un carrelage beige, mosaïque, un mur blanc et un sol en bois brun.
Inspiration pour une salle d'eau design en bois brun de taille moyenne avec une vasque, un placard à porte plane, un plan de toilette en onyx, WC à poser, un carrelage beige, mosaïque, un mur blanc et un sol en bois brun.
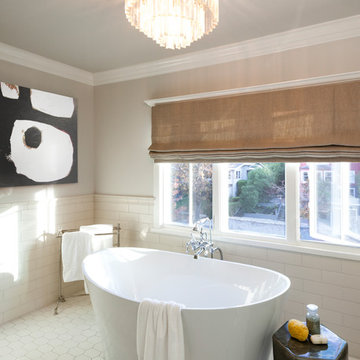
Art from Simon Breitbard Fine Arts, Myke Reilly "Orbuka #1 in series"
Flushmount: Restoration Hardware 1920s Odeon, Floor tile: 6th Ave. Cocoon Mosaic, Wainscoting liner tile from Walker Zanger, 6th Ave wall tile.
Helynn Ospina Photography.
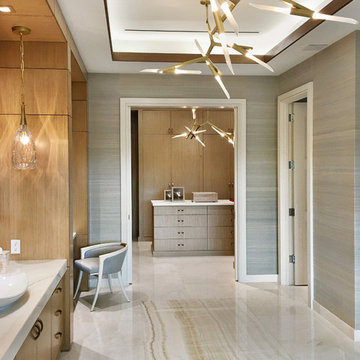
In this light and spacious her master bathroom Equilibrium Interior Design complimented honey-colored rift cut oak custom woodwork around vanity and make up with a natural wallcovering and beautiful honey onyx slabs in the floor mirroring the ceiling tray above.
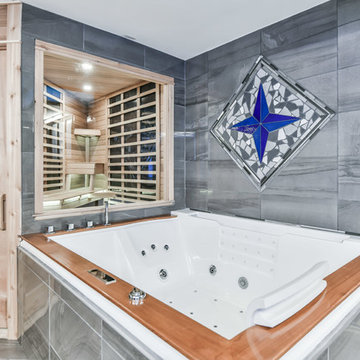
Inspiration pour une très grande salle de bain principale design en bois foncé avec un placard à porte plane, une baignoire posée, une douche d'angle, WC à poser, un carrelage gris, des carreaux de porcelaine, un mur gris, sol en stratifié, un lavabo encastré, un plan de toilette en onyx, un sol gris, une cabine de douche à porte battante et un plan de toilette noir.
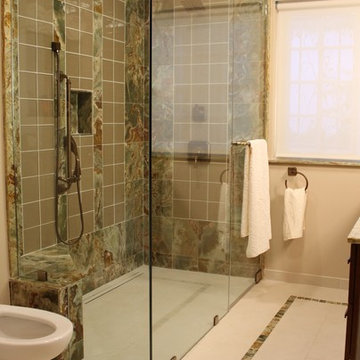
A home owner asked me to totally make over her traditional master bath. She wanted it to blend with the rest of her traditional home, but updated & fresh. We visited several showrooms to see natural stones, ceramic & porcelain tiles. She fell in love with this green onyx slab. With this as our starting point, the design was created to feature this beautiful material.
We removed everything down to the studs. A large recessed tub was replaced with a walk-in shower with a linear drain, seat, new plumbing fixtures and a frameless shower enclosure. This will provide ease of access for many years to come.
In the shower, the green onyx tiles are accented with glass tiles creating a beautiful focal wall. The onyx slab is the countertop and splash for the double sink vanity. The sink faucets have a sculptural design. The contemporary cabinet provides a generous amount of storage. A new mirror is accented with an artistic wall sconce of cream alabaster.
The flooring is porcelain throughout the room. An “area rug” in the green onyx separates the shower from the vanity. All the light fixtures are LED. She was over joyed with the final result.
Mary Broerman, CCIDC
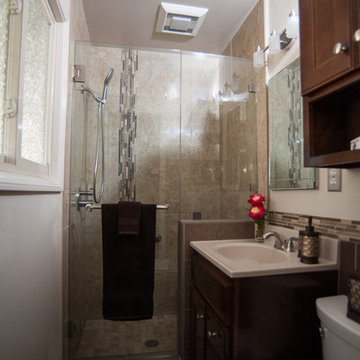
This bathroom has many earth tones. A dark wood vanity was installed with a dark wood cabinet and a walk in shower with earth toned tiles.
Photos by John Gerson. www.choosechi.com.
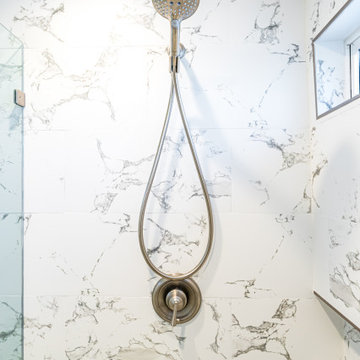
Exemple d'une grande douche en alcôve principale moderne avec un placard avec porte à panneau encastré, des portes de placard blanches, WC à poser, un carrelage blanc, du carrelage en marbre, un mur blanc, un sol en contreplaqué, un lavabo posé, un plan de toilette en onyx, un sol marron, une cabine de douche à porte battante, un plan de toilette noir, une niche, meuble double vasque, meuble-lavabo encastré et du lambris.

A bespoke bathroom designed to meld into the vast greenery of the outdoors. White oak cabinetry, onyx countertops, and backsplash, custom black metal mirrors and textured natural stone floors. The water closet features wallpaper from Kale Tree shop.
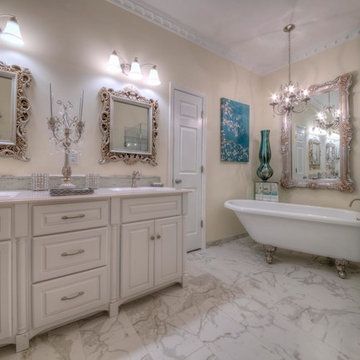
to view more designs visit http://www.henryplumbing.com/v5/showcase/bathroom-gallerie-showcase
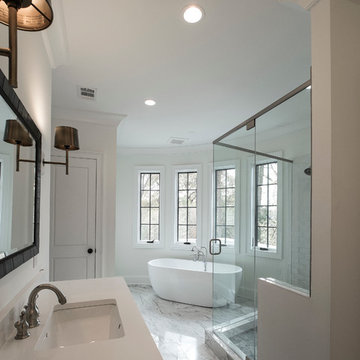
William Rossoto, Rossoto Art LLC
Cette image montre une salle de bain principale méditerranéenne de taille moyenne avec un placard avec porte à panneau encastré, des portes de placard noires, une baignoire indépendante, une douche d'angle, WC à poser, un carrelage noir et blanc, des carreaux de céramique, un mur blanc, un sol en marbre, un lavabo encastré et un plan de toilette en onyx.
Cette image montre une salle de bain principale méditerranéenne de taille moyenne avec un placard avec porte à panneau encastré, des portes de placard noires, une baignoire indépendante, une douche d'angle, WC à poser, un carrelage noir et blanc, des carreaux de céramique, un mur blanc, un sol en marbre, un lavabo encastré et un plan de toilette en onyx.
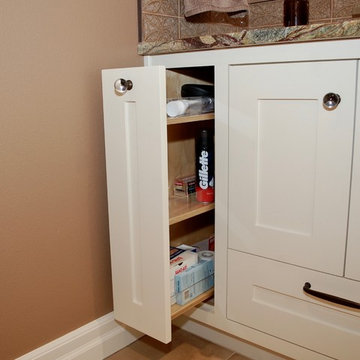
Aménagement d'une salle de bain principale classique de taille moyenne avec un placard à porte shaker, des portes de placard blanches, une baignoire indépendante, une douche d'angle, WC séparés, un carrelage marron, des carreaux de céramique, un mur marron, un sol en travertin, un lavabo encastré, un plan de toilette en onyx, un sol beige et une cabine de douche à porte battante.
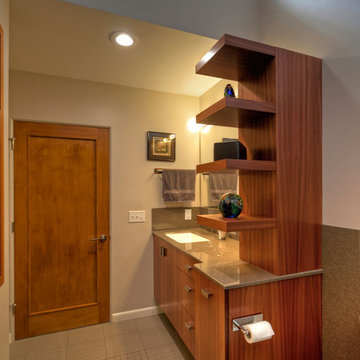
A view from the shower reveals where the master bathroom's natural light comes from. All fixtures shown are Hansgrohe.
A St. Louis County mid-century modern ranch home from 1958 had a long hallway to reach 4 bedrooms. With some of the children gone, the owners longed for an enlarged master suite with a larger bathroom.
By using the space of an unused bedroom, the floorplan was rearranged to create a larger master bathroom, a generous walk-in closet and a sitting area within the master bedroom. Rearranging the space also created a vestibule outside their room with shelves for displaying art work.
Photos by Toby Weiss @ Mosby Building Arts
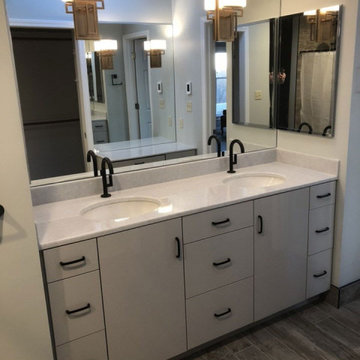
This Columbia, Missouri home’s master bathroom was a full gut remodel. Dimensions In Wood’s expert team handled everything including plumbing, electrical, tile work, cabinets, and more!
Electric, Heated Tile Floor
Starting at the bottom, this beautiful bathroom sports electrical radiant, in-floor heating beneath the wood styled non-slip tile. With the style of a hardwood and none of the drawbacks, this tile will always be warm, look beautiful, and be completely waterproof. The tile was also carried up onto the walls of the walk in shower.
Full Tile Low Profile Shower with all the comforts
A low profile Cloud Onyx shower base is very low maintenance and incredibly durable compared to plastic inserts. Running the full length of the wall is an Onyx shelf shower niche for shampoo bottles, soap and more. Inside a new shower system was installed including a shower head, hand sprayer, water controls, an in-shower safety grab bar for accessibility and a fold-down wooden bench seat.
Make-Up Cabinet
On your left upon entering this renovated bathroom a Make-Up Cabinet with seating makes getting ready easy. A full height mirror has light fixtures installed seamlessly for the best lighting possible. Finally, outlets were installed in the cabinets to hide away small appliances.
Every Master Bath needs a Dual Sink Vanity
The dual sink Onyx countertop vanity leaves plenty of space for two to get ready. The durable smooth finish is very easy to clean and will stand up to daily use without complaint. Two new faucets in black match the black hardware adorning Bridgewood factory cabinets.
Robern medicine cabinets were installed in both walls, providing additional mirrors and storage.
Contact Us Today to discuss Translating Your Master Bathroom Vision into a Reality.
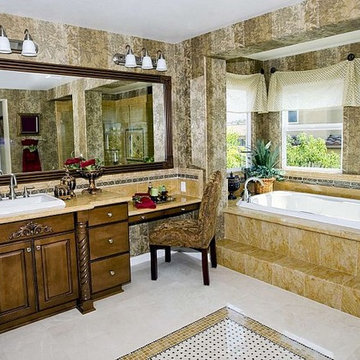
This space was a complete reconfiguration of the existng footprint to add a tub.
Every aspect of the space was remodeled to meet the customers vision for the space.

This maple vanity is lit underneath and by rope lighting under the Honey Onyx top.
Idées déco pour une salle de bain principale asiatique en bois clair de taille moyenne avec un placard en trompe-l'oeil, une plaque de galets, parquet foncé, un lavabo encastré et un plan de toilette en onyx.
Idées déco pour une salle de bain principale asiatique en bois clair de taille moyenne avec un placard en trompe-l'oeil, une plaque de galets, parquet foncé, un lavabo encastré et un plan de toilette en onyx.
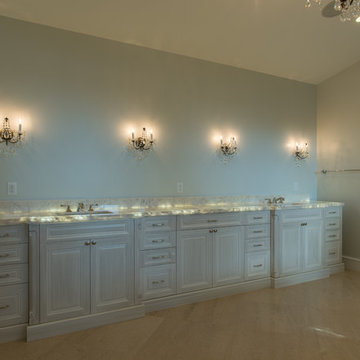
Robert Madrid Photography
Idées déco pour une salle de bain principale classique de taille moyenne avec un placard avec porte à panneau surélevé, des portes de placard blanches, un plan de toilette en onyx, un sol en carrelage de porcelaine, un mur bleu et un lavabo encastré.
Idées déco pour une salle de bain principale classique de taille moyenne avec un placard avec porte à panneau surélevé, des portes de placard blanches, un plan de toilette en onyx, un sol en carrelage de porcelaine, un mur bleu et un lavabo encastré.
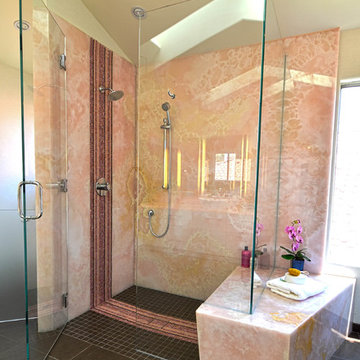
Unique and elegant materials for this clients master suite. The master bathroom have luxurious pink onyx slabs for the shower and structural bench. The bench is a architectural feature in this shower - with its off off set shape.
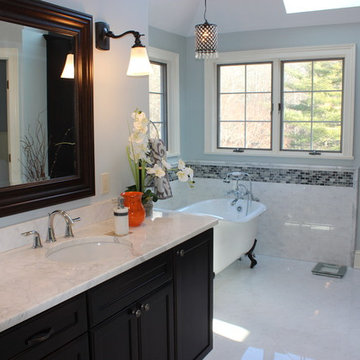
Bathroom - Decora cabinets, marble countertop, marble / ceramic tiles, Clawfoot bathtub, bidet
Réalisation d'une grande salle de bain principale tradition en bois foncé avec un placard avec porte à panneau encastré, une baignoire sur pieds, une douche double, WC séparés, un carrelage blanc, des carreaux de céramique, un sol en carrelage de céramique, un lavabo encastré, un mur blanc et un plan de toilette en onyx.
Réalisation d'une grande salle de bain principale tradition en bois foncé avec un placard avec porte à panneau encastré, une baignoire sur pieds, une douche double, WC séparés, un carrelage blanc, des carreaux de céramique, un sol en carrelage de céramique, un lavabo encastré, un mur blanc et un plan de toilette en onyx.
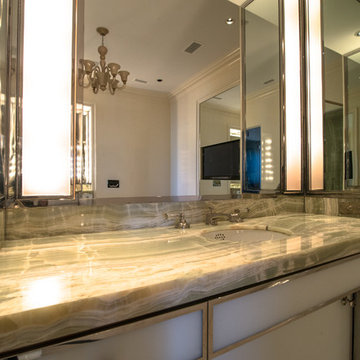
Krzysztof Hotlos
Aménagement d'une grande salle de bain principale contemporaine avec un sol en marbre, un plan de toilette en onyx, un placard à porte plane, une baignoire indépendante, un bidet, un mur beige et un lavabo encastré.
Aménagement d'une grande salle de bain principale contemporaine avec un sol en marbre, un plan de toilette en onyx, un placard à porte plane, une baignoire indépendante, un bidet, un mur beige et un lavabo encastré.
Idées déco de salles de bain avec un plan de toilette en onyx
8