Idées déco de salles de bain avec un plan de toilette en quartz et aucune cabine
Trier par :
Budget
Trier par:Populaires du jour
161 - 180 sur 4 909 photos
1 sur 3

Beautiful Primary ensuite Bathroom
Réalisation d'une grande salle de bain principale champêtre avec un placard à porte shaker, des portes de placard marrons, une baignoire indépendante, une douche à l'italienne, WC à poser, un carrelage blanc, un carrelage métro, un mur blanc, un sol en carrelage de céramique, un lavabo encastré, un plan de toilette en quartz, un sol gris, aucune cabine, un plan de toilette blanc, buanderie, meuble double vasque et meuble-lavabo encastré.
Réalisation d'une grande salle de bain principale champêtre avec un placard à porte shaker, des portes de placard marrons, une baignoire indépendante, une douche à l'italienne, WC à poser, un carrelage blanc, un carrelage métro, un mur blanc, un sol en carrelage de céramique, un lavabo encastré, un plan de toilette en quartz, un sol gris, aucune cabine, un plan de toilette blanc, buanderie, meuble double vasque et meuble-lavabo encastré.

GC: Ekren Construction
Photo Credit: Tiffany Ringwald
Art: Art House Charlotte
Cette photo montre une petite salle d'eau bord de mer en bois clair avec un placard à porte shaker, une douche à l'italienne, WC séparés, un carrelage blanc, du carrelage en marbre, un mur beige, un sol en marbre, un lavabo encastré, un plan de toilette en quartz, un sol gris, aucune cabine, un plan de toilette gris, des toilettes cachées, meuble simple vasque, meuble-lavabo sur pied et un plafond voûté.
Cette photo montre une petite salle d'eau bord de mer en bois clair avec un placard à porte shaker, une douche à l'italienne, WC séparés, un carrelage blanc, du carrelage en marbre, un mur beige, un sol en marbre, un lavabo encastré, un plan de toilette en quartz, un sol gris, aucune cabine, un plan de toilette gris, des toilettes cachées, meuble simple vasque, meuble-lavabo sur pied et un plafond voûté.
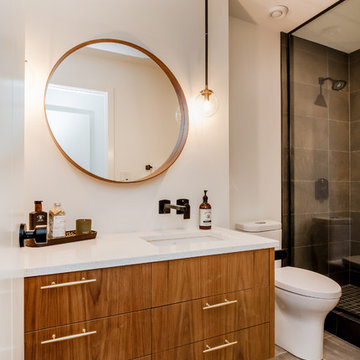
D&M Images
Inspiration pour une petite salle de bain vintage en bois brun avec un placard à porte plane, une douche ouverte, WC à poser, un mur blanc, un sol en carrelage de céramique, un lavabo encastré, un plan de toilette en quartz, un sol gris, aucune cabine et un plan de toilette blanc.
Inspiration pour une petite salle de bain vintage en bois brun avec un placard à porte plane, une douche ouverte, WC à poser, un mur blanc, un sol en carrelage de céramique, un lavabo encastré, un plan de toilette en quartz, un sol gris, aucune cabine et un plan de toilette blanc.
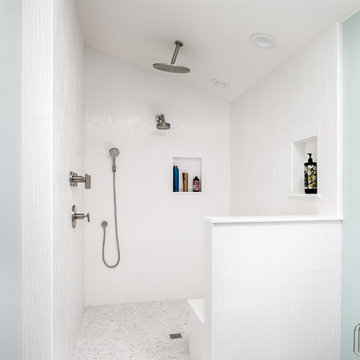
Réalisation d'une salle de bain principale marine en bois brun de taille moyenne avec un placard à porte persienne, une baignoire indépendante, une douche à l'italienne, WC à poser, un carrelage bleu, des carreaux de céramique, un mur bleu, un sol en carrelage de porcelaine, un lavabo posé, un plan de toilette en quartz, un sol marron, aucune cabine et un plan de toilette blanc.

Cette photo montre une très grande salle de bain nature pour enfant avec un placard en trompe-l'oeil, des portes de placard marrons, une douche ouverte, un carrelage blanc, du carrelage en marbre, un mur blanc, un sol en carrelage de céramique, une vasque, un plan de toilette en quartz, un sol multicolore et aucune cabine.
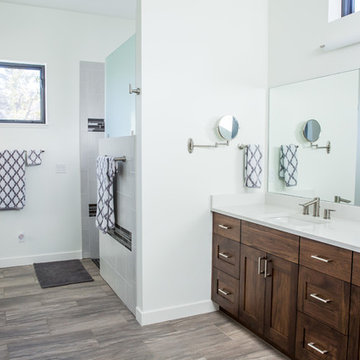
Idée de décoration pour une salle de bain principale tradition en bois foncé de taille moyenne avec un placard à porte shaker, une douche à l'italienne, un carrelage gris, un mur blanc, un lavabo encastré, aucune cabine, un sol en carrelage de porcelaine, un plan de toilette en quartz, un sol gris, des carreaux de porcelaine et un plan de toilette blanc.
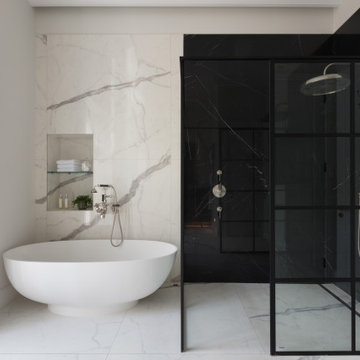
Cette photo montre une grande salle de bain principale tendance avec un placard à porte plane, une baignoire indépendante, une douche d'angle, un carrelage noir et blanc, des carreaux de porcelaine, un sol en carrelage de porcelaine, un lavabo posé, un plan de toilette en quartz, un sol blanc, aucune cabine, un plan de toilette gris, meuble double vasque et meuble-lavabo encastré.
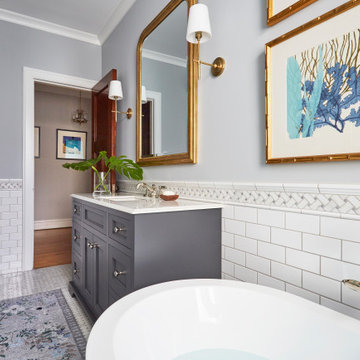
Download our free ebook, Creating the Ideal Kitchen. DOWNLOAD NOW
This master bath remodel is the cat's meow for more than one reason! The materials in the room are soothing and give a nice vintage vibe in keeping with the rest of the home. We completed a kitchen remodel for this client a few years’ ago and were delighted when she contacted us for help with her master bath!
The bathroom was fine but was lacking in interesting design elements, and the shower was very small. We started by eliminating the shower curb which allowed us to enlarge the footprint of the shower all the way to the edge of the bathtub, creating a modified wet room. The shower is pitched toward a linear drain so the water stays in the shower. A glass divider allows for the light from the window to expand into the room, while a freestanding tub adds a spa like feel.
The radiator was removed and both heated flooring and a towel warmer were added to provide heat. Since the unit is on the top floor in a multi-unit building it shares some of the heat from the floors below, so this was a great solution for the space.
The custom vanity includes a spot for storing styling tools and a new built in linen cabinet provides plenty of the storage. The doors at the top of the linen cabinet open to stow away towels and other personal care products, and are lighted to ensure everything is easy to find. The doors below are false doors that disguise a hidden storage area. The hidden storage area features a custom litterbox pull out for the homeowner’s cat! Her kitty enters through the cutout, and the pull out drawer allows for easy clean ups.
The materials in the room – white and gray marble, charcoal blue cabinetry and gold accents – have a vintage vibe in keeping with the rest of the home. Polished nickel fixtures and hardware add sparkle, while colorful artwork adds some life to the space.
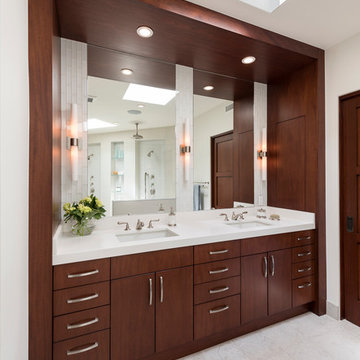
Aménagement d'une très grande salle de bain principale moderne en bois brun avec un placard à porte plane, une baignoire indépendante, un espace douche bain, WC séparés, un carrelage blanc, un carrelage en pâte de verre, un mur blanc, un sol en marbre, un lavabo encastré, un plan de toilette en quartz, un sol blanc et aucune cabine.
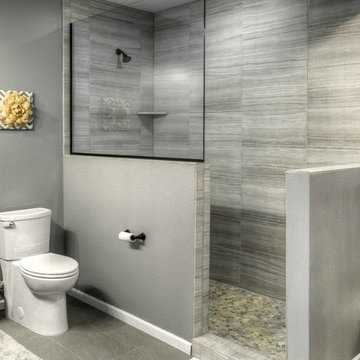
The home owner's considered all of their options when deciding to transform this space.
Réalisation d'une salle de bain design en bois foncé de taille moyenne avec un placard à porte shaker, WC à poser, un carrelage gris, des carreaux de porcelaine, un mur gris, un sol en carrelage de porcelaine, un lavabo encastré, un plan de toilette en quartz, un sol gris et aucune cabine.
Réalisation d'une salle de bain design en bois foncé de taille moyenne avec un placard à porte shaker, WC à poser, un carrelage gris, des carreaux de porcelaine, un mur gris, un sol en carrelage de porcelaine, un lavabo encastré, un plan de toilette en quartz, un sol gris et aucune cabine.
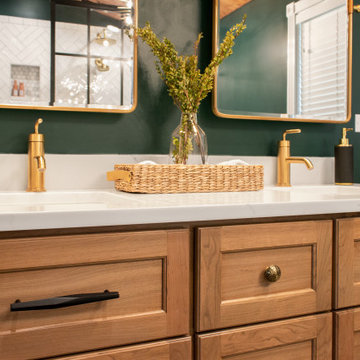
Réalisation d'une salle de bain principale vintage de taille moyenne avec un placard à porte shaker, des portes de placard marrons, une baignoire indépendante, un espace douche bain, un carrelage blanc, des carreaux de porcelaine, un mur vert, un sol en carrelage de porcelaine, un plan de toilette en quartz, un sol noir, aucune cabine, un plan de toilette blanc, un banc de douche, meuble double vasque, meuble-lavabo sur pied et un plafond en bois.
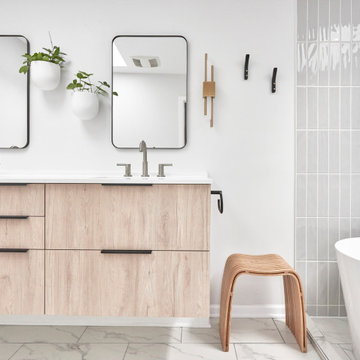
We wanted to update the master bathroom to be a more modern and open layout. There were existing skylights that we wanted to utilize and brighten the space because it was dark, dated, and closed off, making the layout inefficient. The client also wanted to add a tub, which did not exist. We reconfigured the entire layout to allow for adding a freestanding tub. We accomplished this by designing the shower and tub area to create a wet room on one side of the space.
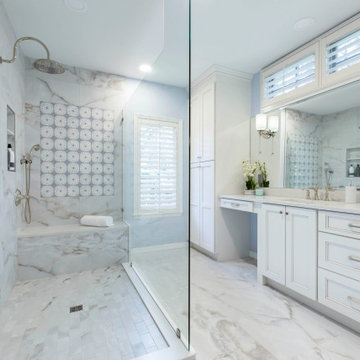
Another fabulous collaboration with Tina Crossley Designs! This Country Club of Orlando home underwent a major transformation that included swapping the shower and tub locations, removing a toilet and building a new water closet.
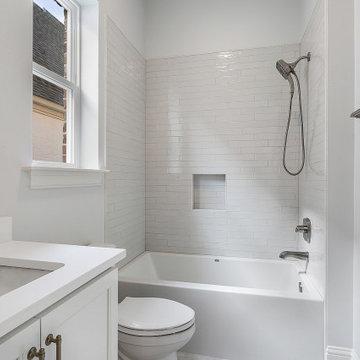
Aménagement d'une salle de bain classique de taille moyenne pour enfant avec un placard à porte shaker, des portes de placard blanches, une baignoire en alcôve, un combiné douche/baignoire, WC séparés, un carrelage multicolore, un carrelage métro, un mur gris, un sol en carrelage de porcelaine, un lavabo encastré, un plan de toilette en quartz, un sol noir, aucune cabine, un plan de toilette blanc, une niche, meuble double vasque et meuble-lavabo encastré.
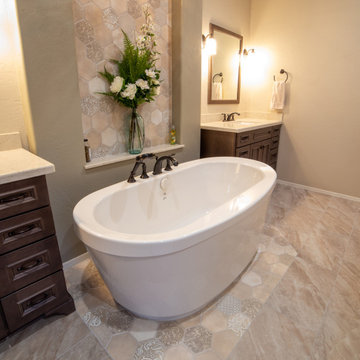
This tranquil bathroom has his and her vanities separated by a gorgeous freestanding soaking tub with separate open spacious walk-in shower. Decorative lighting, the richness of the cabinets, combined with the hex mosaic tile placed perfectly make this a one-of-a-kind master bathroom retreat.
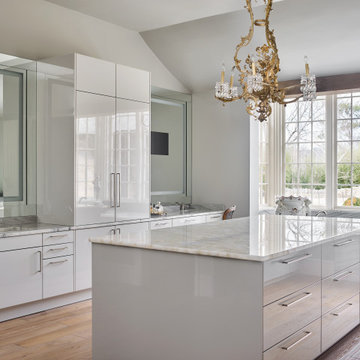
Most bathrooms would really benefit from an island in the center. The storage here replaces several pieces of furniture and store both clothes on his and hers sides, as well as towels, and accessories. Bathroom Designer Matthew Rao worked closely with both Interior Designer Gay Dyar Shorr and the clients themselves on materials and functional design.
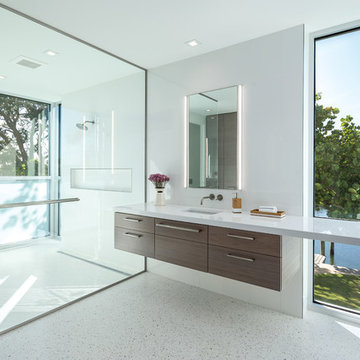
Aménagement d'une salle de bain principale moderne en bois foncé de taille moyenne avec un placard à porte plane, une douche double, un carrelage blanc, des carreaux de porcelaine, un mur blanc, sol en béton ciré, un lavabo encastré, un plan de toilette en quartz, un sol blanc, aucune cabine et un plan de toilette blanc.
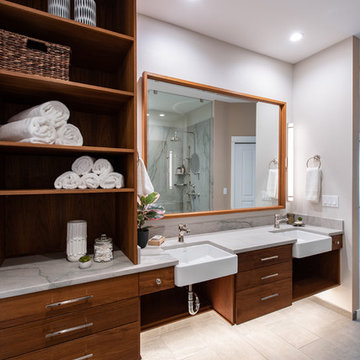
Photograhper Jeff Beck
Designer Six Walls
Exemple d'une salle de bain principale tendance en bois brun de taille moyenne avec un placard à porte plane, une douche à l'italienne, WC séparés, un carrelage blanc, du carrelage en marbre, un mur blanc, un sol en carrelage de porcelaine, un plan de toilette en quartz, un sol gris, aucune cabine et un plan de toilette blanc.
Exemple d'une salle de bain principale tendance en bois brun de taille moyenne avec un placard à porte plane, une douche à l'italienne, WC séparés, un carrelage blanc, du carrelage en marbre, un mur blanc, un sol en carrelage de porcelaine, un plan de toilette en quartz, un sol gris, aucune cabine et un plan de toilette blanc.
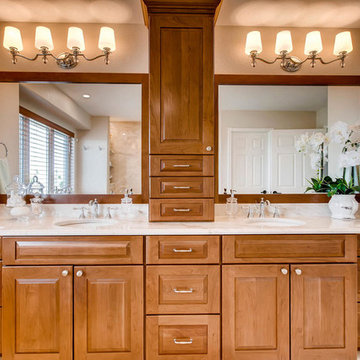
Inspiration pour une salle de bain principale traditionnelle en bois brun de taille moyenne avec un placard avec porte à panneau surélevé, une baignoire indépendante, une douche ouverte, du carrelage en marbre, un sol en marbre, un lavabo encastré, un plan de toilette en quartz et aucune cabine.
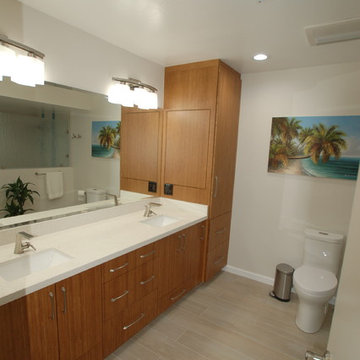
Cette photo montre une salle de bain principale bord de mer de taille moyenne avec des portes de placard marrons, une douche à l'italienne, WC à poser, un carrelage bleu, un carrelage en pâte de verre, un mur blanc, un sol en carrelage de porcelaine, un lavabo encastré, un plan de toilette en quartz, un sol beige et aucune cabine.
Idées déco de salles de bain avec un plan de toilette en quartz et aucune cabine
9