Idées déco de salles de bain avec un plan de toilette en quartz et du lambris
Trier par :
Budget
Trier par:Populaires du jour
101 - 120 sur 192 photos
1 sur 3
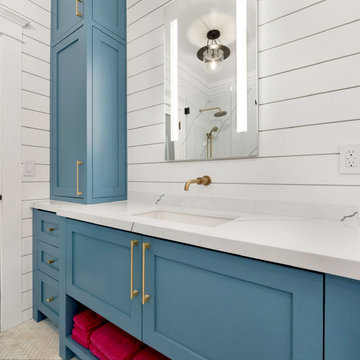
Step into this beautifully transformed bathroom, a serene blue and bold sanctuary nestled within a distinguished South Pasadena home. This space artfully marries modern indulgence with historical charm.
The first thing that captivates your attention is the gleaming brass fixtures from Brizo. These fixtures aren’t merely functional; they’re bold statement pieces that inject a layer of refined elegance. The brass showerhead, sink faucet, and bathtub faucet radiate against the calm backdrop.
Next to these radiant fixtures, you’ll find cabinets bathed in a soothing shade of sky blue. This tranquil hue instills a sense of serenity, transforming the bathroom into a peaceful oasis. This is the perfect place to start and end your day in the city of South Pasadena.
Contrasting the contemporary fixtures and cabinetry, the walls display traditional Tongue and Groove paneling. This classic design detail pays homage to the home’s rich history. When paired with the sky-blue cabinets, it ushers in a coastal, airy vibe.
As you venture further into the space, your gaze naturally falls onto the floor. Here, a striking chevron pattern captures the eye. The rhythmic alternation of tile shades creates a dynamic visual journey across the room.
The shower and the bathtub are enveloped in immaculate white quartz slabs. The subtle grey veins throughout the quartz radiate a spa-like ambiance. These serene elements, along with the white quartz, brass fixtures, sky-blue cabinets, and dynamic chevron tile flooring, harmonize perfectly.
Illuminating this exquisite ensemble is the soft, warm glow of strategically placed LED recessed lighting. These modern lights enhance every design detail, creating a cozy, inviting atmosphere. The LEDs highlight the textures and colors in the room, providing efficient and adjustable light.
Finally, in acknowledgment of the house’s historical lineage, the bathroom window has been custom-crafted. These windows invite an abundance of natural light, offering glimpses of the charming South Pasadena neighborhood. They fill the room with warmth, paying homage to the history and character of the city.
In summary, this ‘blue and bold’ bathroom stands as a testament to the seamless fusion of modern elements with historical charm. It showcases visually stunning aesthetics combined with practical functionality. Truly embodying the spirit of the city of South Pasadena.
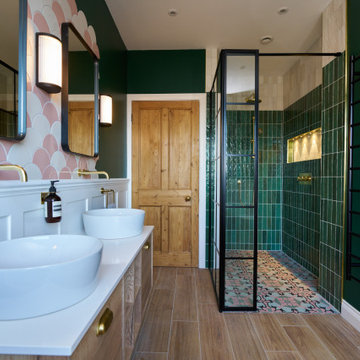
Exemple d'une grande salle de bain éclectique en bois clair pour enfant avec un placard à porte plane, une baignoire indépendante, une douche d'angle, WC à poser, un carrelage vert, des carreaux de céramique, un mur vert, un sol en carrelage de porcelaine, une vasque, un plan de toilette en quartz, un sol marron, aucune cabine, un plan de toilette blanc, meuble double vasque, meuble-lavabo suspendu et du lambris.
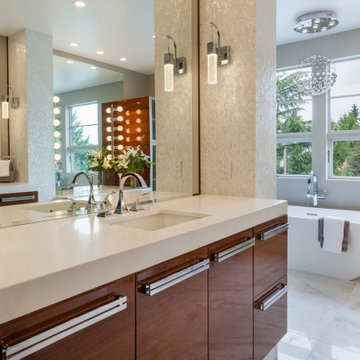
Cette image montre une salle de bain design en bois foncé de taille moyenne avec un placard à porte plane, une baignoire indépendante, un combiné douche/baignoire, WC à poser, un carrelage beige, des carreaux de céramique, un mur beige, un sol en carrelage de céramique, un lavabo encastré, un plan de toilette en quartz, un sol blanc, une cabine de douche à porte coulissante, un plan de toilette beige, des toilettes cachées, meuble simple vasque, meuble-lavabo suspendu, un plafond à caissons et du lambris.
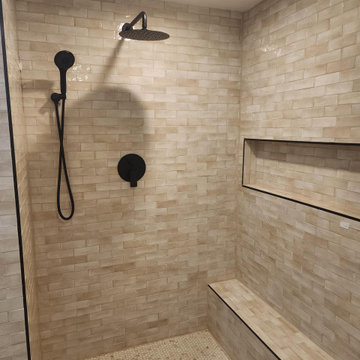
Réalisation d'une salle de bain principale design de taille moyenne avec un placard à porte shaker, des portes de placard blanches, WC séparés, un carrelage beige, des carreaux de porcelaine, un mur beige, un sol en carrelage de porcelaine, un lavabo encastré, un plan de toilette en quartz, un sol beige, une cabine de douche à porte battante, un plan de toilette blanc, buanderie, meuble double vasque, meuble-lavabo encastré, un plafond voûté et du lambris.
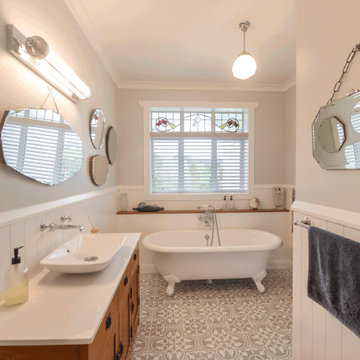
Soaking in this tub under this lovely window - what a way to end the day
Inspiration pour une salle de bain craftsman en bois brun de taille moyenne pour enfant avec un placard à porte shaker, une baignoire indépendante, un espace douche bain, WC séparés, un mur vert, un sol en carrelage de céramique, une vasque, un plan de toilette en quartz, un sol vert, aucune cabine, un plan de toilette blanc, une niche, meuble simple vasque, meuble-lavabo sur pied et du lambris.
Inspiration pour une salle de bain craftsman en bois brun de taille moyenne pour enfant avec un placard à porte shaker, une baignoire indépendante, un espace douche bain, WC séparés, un mur vert, un sol en carrelage de céramique, une vasque, un plan de toilette en quartz, un sol vert, aucune cabine, un plan de toilette blanc, une niche, meuble simple vasque, meuble-lavabo sur pied et du lambris.
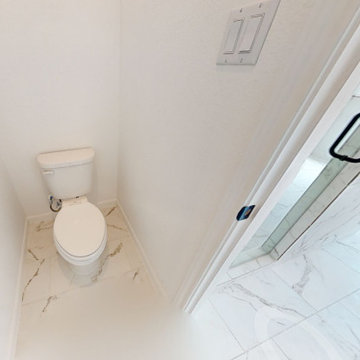
The color scheme is key when it comes to decorating any bathroom. In this Medium size bathroom, we used primary calm colors (white and grey) that work great to give a stylish look that the client desire. It gives a great visual appeal while also complementing the interior of the house and matching the client's lifestyle. Because we have a consistent design, we went for a vanity that matches the floor design, and other accessories in the bathroom. We used accent lighting in some areas such as the vanity, bathtub, and shower which brings a unique effect to the bathroom. Besides the artificial light, we go natural by allowing in more natural lights using windows. In the walk-in shower, the shower door was clear glass therefore, the room looked brighter and gave a fantastic result. Also, the garden tub was effective in providing a deeper soak compared to a normal bathtub and it provides a thoroughly relaxing environment. The bathroom also contains a one-piece toilet room for more privacy. The final look was fantastic.
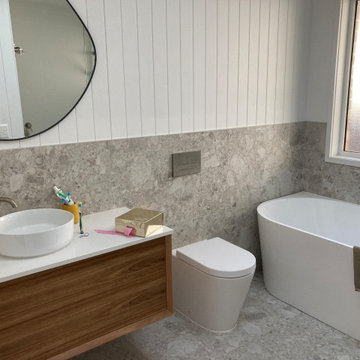
Part of the renovation including the combining and rearranging of the second bathroom and an adjoining toilet. The new arrangement is spacious with a walk in glass screened shower to the right of the bath. Several layouts were considered before settling on this one. Compare with the 3D image
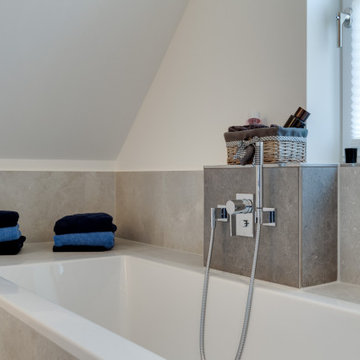
Passend zur Waschtisch-Armatur zeigt sich die glänzend chromfarbene Armatur an der Badewanne im außergewöhnlichen Design, die sich perfekt in die klaren Linien der Badezimmergestaltung einbindet. Modern und praktisch zugleich wird die Wassertemperatur an der eleganten Brause mit einer Einhebel-Mischgarnitur reguliert. Auf dunklen Fliesen platziert ergibt sich am niedrigen Fliesenspiegel entlang der Badewanne ein edles Flair.
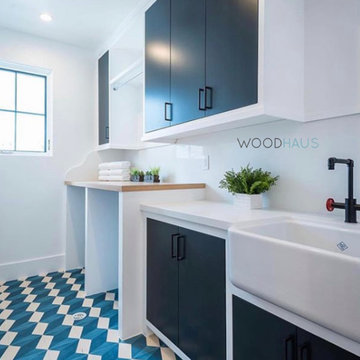
Idée de décoration pour une salle de bain principale design de taille moyenne avec un placard à porte shaker, des portes de placard turquoises, une baignoire indépendante, une douche d'angle, WC à poser, un carrelage beige, des carreaux de céramique, un mur beige, un sol en carrelage imitation parquet, un lavabo encastré, un plan de toilette en quartz, un sol beige, une cabine de douche à porte battante, un plan de toilette blanc, un banc de douche, meuble double vasque, meuble-lavabo sur pied, un plafond voûté et du lambris.
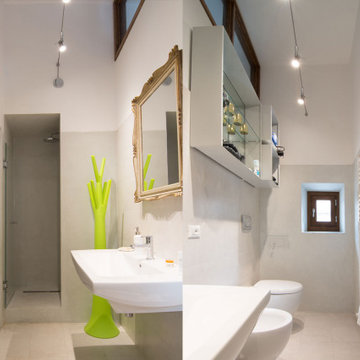
Bgano della camera da letto padronale nel quale abbiamo aggiunto una capiente doccia in resina sottraendo spazio ad un disimpegno adiacente: piccola opera per una grande aggiunta di funzionalità ad un bagno di servizio della camera padronale...
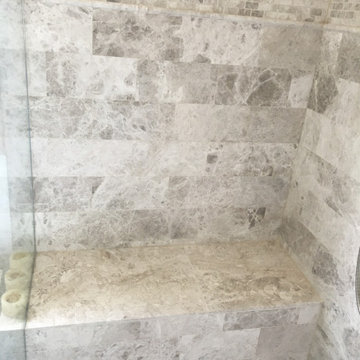
Our tile installation projects are performed by experienced professionals. You can expect the highest quality materials and professional bathroom remodeling services, while being respectful your time, space, and budget.
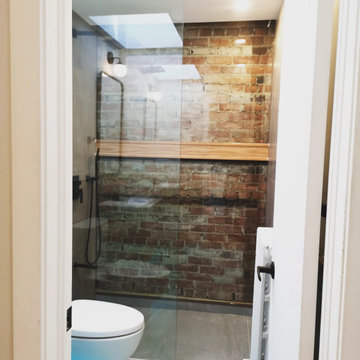
Meraki Home Servies provide the best bathroom design and renovation skills in Toronto GTA
Cette photo montre une salle d'eau moderne de taille moyenne avec un placard à porte plane, des portes de placard beiges, une baignoire posée, une douche à l'italienne, WC séparés, un carrelage marron, un carrelage de pierre, un mur beige, un sol en carrelage de porcelaine, un lavabo encastré, un plan de toilette en quartz, un sol jaune, aucune cabine, un plan de toilette multicolore, une niche, meuble double vasque, meuble-lavabo sur pied, un plafond à caissons et du lambris.
Cette photo montre une salle d'eau moderne de taille moyenne avec un placard à porte plane, des portes de placard beiges, une baignoire posée, une douche à l'italienne, WC séparés, un carrelage marron, un carrelage de pierre, un mur beige, un sol en carrelage de porcelaine, un lavabo encastré, un plan de toilette en quartz, un sol jaune, aucune cabine, un plan de toilette multicolore, une niche, meuble double vasque, meuble-lavabo sur pied, un plafond à caissons et du lambris.
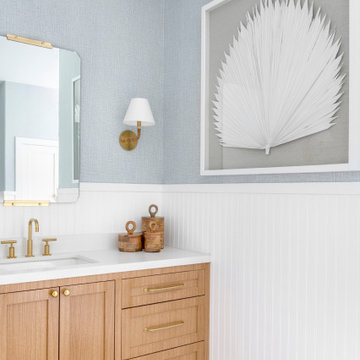
Cette photo montre une grande salle de bain principale bord de mer en bois brun avec un placard avec porte à panneau encastré, une baignoire indépendante, un espace douche bain, un mur bleu, un sol en carrelage de porcelaine, un plan de toilette en quartz, un sol multicolore, une cabine de douche à porte battante, un plan de toilette blanc, des toilettes cachées, meuble simple vasque, meuble-lavabo encastré et du lambris.
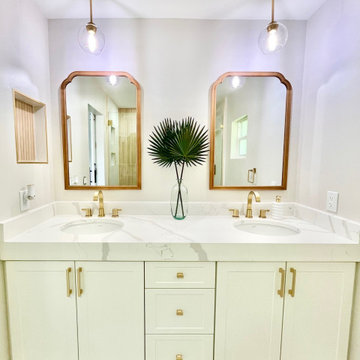
Tropical Bali style master bath with zero entry shower natural woods and gold hardware
Cette image montre une salle de bain ethnique avec un placard à porte plane, des portes de placard blanches, une douche à l'italienne, un carrelage blanc, un carrelage imitation parquet, un sol en carrelage de porcelaine, un plan de toilette en quartz, un sol beige, une cabine de douche à porte battante, meuble double vasque, meuble-lavabo encastré et du lambris.
Cette image montre une salle de bain ethnique avec un placard à porte plane, des portes de placard blanches, une douche à l'italienne, un carrelage blanc, un carrelage imitation parquet, un sol en carrelage de porcelaine, un plan de toilette en quartz, un sol beige, une cabine de douche à porte battante, meuble double vasque, meuble-lavabo encastré et du lambris.
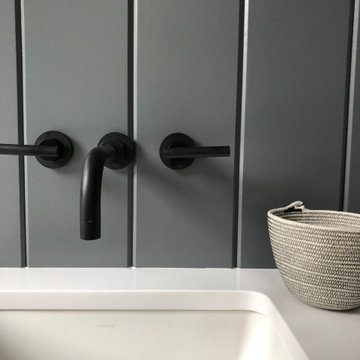
Idée de décoration pour une salle de bain design avec des portes de placard blanches, un mur gris, un lavabo encastré, un plan de toilette en quartz, un plan de toilette blanc, meuble simple vasque, meuble-lavabo suspendu et du lambris.
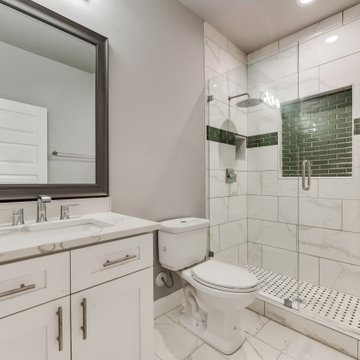
small bath was remodeled with a beautiful design with custom white vanity with sink, mirror, and lighting. We used quartz for the countertop. The built-in vanity was with raised panel. The tile was from porcelain to match the overall color theme. The bathroom also includes a one-pieces toilet and a shower. The flooring was from porcelain with the same color to match the overall color theme.
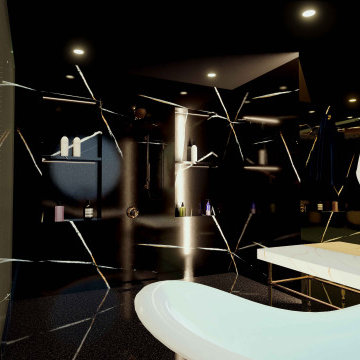
Hi everyone:
My black golden bathroom design ready to work as B2B with interior designers www.mscreationandmore.com/services
Réalisation d'une grande salle de bain principale urbaine avec un placard sans porte, des portes de placard jaunes, une baignoire indépendante, un combiné douche/baignoire, WC suspendus, un carrelage noir, des carreaux de céramique, un mur noir, un sol en terrazzo, un plan vasque, un plan de toilette en quartz, un sol noir, une cabine de douche à porte coulissante, un plan de toilette blanc, un banc de douche, meuble simple vasque, meuble-lavabo sur pied, un plafond décaissé et du lambris.
Réalisation d'une grande salle de bain principale urbaine avec un placard sans porte, des portes de placard jaunes, une baignoire indépendante, un combiné douche/baignoire, WC suspendus, un carrelage noir, des carreaux de céramique, un mur noir, un sol en terrazzo, un plan vasque, un plan de toilette en quartz, un sol noir, une cabine de douche à porte coulissante, un plan de toilette blanc, un banc de douche, meuble simple vasque, meuble-lavabo sur pied, un plafond décaissé et du lambris.
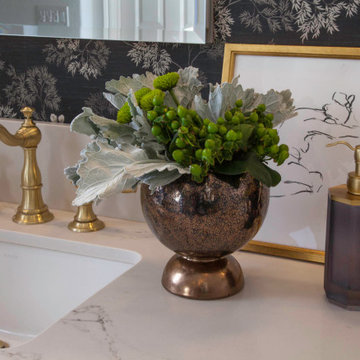
This elegant bathroom is essential part of winding down at the end of a long day. The wallpaper adds a classic, traditional touch. The real show stopped in this bathroom is the wall paneling in a rich neutral paint color.
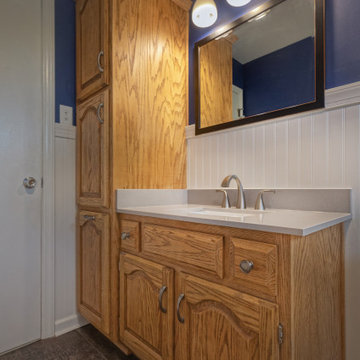
We removed tile on all of the bathroom walls and replaced it with beadboard. They kept their existing custom vanity and we refinished it with new stain and poly. A new countertop and faucet helped complete the look. We added an oiled rubbed bronze framed mirror to incorporate the brown in the flooring tile.
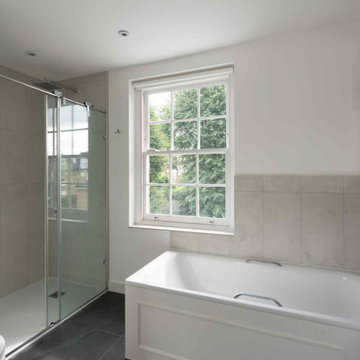
Cette photo montre une très grande salle de bain principale tendance avec un placard à porte vitrée, des portes de placard blanches, une baignoire posée, une douche ouverte, WC à poser, un carrelage gris, des carreaux de béton, un mur gris, carreaux de ciment au sol, un lavabo suspendu, un plan de toilette en quartz, un sol blanc, une cabine de douche à porte coulissante, un plan de toilette blanc, une niche, meuble simple vasque, meuble-lavabo suspendu, un plafond à caissons et du lambris.
Idées déco de salles de bain avec un plan de toilette en quartz et du lambris
6