Idées déco de salles de bain avec un plan de toilette en quartz et meuble simple vasque
Trier par :
Budget
Trier par:Populaires du jour
161 - 180 sur 6 355 photos
1 sur 3
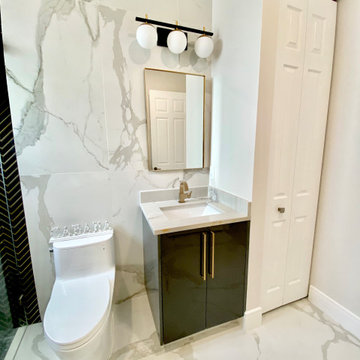
Full Cabana Bath
Idée de décoration pour une salle d'eau minimaliste de taille moyenne avec un placard à porte plane, des portes de placard noires, une douche d'angle, WC à poser, un carrelage multicolore, des carreaux de porcelaine, un mur blanc, un sol en carrelage de porcelaine, un lavabo encastré, un plan de toilette en quartz, un sol multicolore, une cabine de douche à porte battante, un plan de toilette blanc, une niche, meuble simple vasque et meuble-lavabo encastré.
Idée de décoration pour une salle d'eau minimaliste de taille moyenne avec un placard à porte plane, des portes de placard noires, une douche d'angle, WC à poser, un carrelage multicolore, des carreaux de porcelaine, un mur blanc, un sol en carrelage de porcelaine, un lavabo encastré, un plan de toilette en quartz, un sol multicolore, une cabine de douche à porte battante, un plan de toilette blanc, une niche, meuble simple vasque et meuble-lavabo encastré.

Small space where bathroom gets transformed into functional bathroom yet simple and elegant.
Inspiration pour une petite salle de bain principale minimaliste avec un placard à porte plane, des portes de placard beiges, une baignoire indépendante, une douche ouverte, WC suspendus, un carrelage beige, des carreaux de porcelaine, un mur beige, un sol en carrelage de porcelaine, un lavabo encastré, un plan de toilette en quartz, un sol gris, aucune cabine, un plan de toilette beige, meuble simple vasque et meuble-lavabo sur pied.
Inspiration pour une petite salle de bain principale minimaliste avec un placard à porte plane, des portes de placard beiges, une baignoire indépendante, une douche ouverte, WC suspendus, un carrelage beige, des carreaux de porcelaine, un mur beige, un sol en carrelage de porcelaine, un lavabo encastré, un plan de toilette en quartz, un sol gris, aucune cabine, un plan de toilette beige, meuble simple vasque et meuble-lavabo sur pied.

To break up all the white tile, a black border was included to define the shower space, and outline the room.
Aménagement d'une petite douche en alcôve principale craftsman avec un placard avec porte à panneau encastré, des portes de placard noires, une baignoire indépendante, WC séparés, un carrelage noir et blanc, des carreaux de céramique, un mur gris, un sol en carrelage de céramique, un lavabo encastré, un plan de toilette en quartz, un sol blanc, une cabine de douche à porte battante, un plan de toilette blanc, un banc de douche, meuble simple vasque, meuble-lavabo encastré et boiseries.
Aménagement d'une petite douche en alcôve principale craftsman avec un placard avec porte à panneau encastré, des portes de placard noires, une baignoire indépendante, WC séparés, un carrelage noir et blanc, des carreaux de céramique, un mur gris, un sol en carrelage de céramique, un lavabo encastré, un plan de toilette en quartz, un sol blanc, une cabine de douche à porte battante, un plan de toilette blanc, un banc de douche, meuble simple vasque, meuble-lavabo encastré et boiseries.
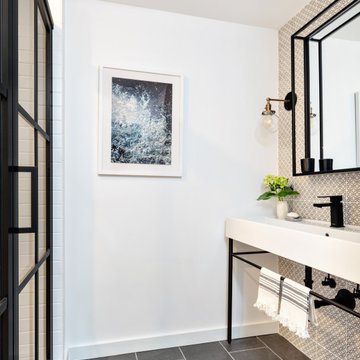
Pool house bathroom with a playful accent tile behind the vanity wall and black accents throughout.
Exemple d'une douche en alcôve tendance de taille moyenne pour enfant avec un placard sans porte, des portes de placard blanches, WC à poser, un carrelage multicolore, des carreaux de céramique, un mur blanc, un sol en carrelage de porcelaine, un lavabo encastré, un plan de toilette en quartz, un sol gris, une cabine de douche à porte battante, un plan de toilette blanc, une niche, meuble simple vasque et meuble-lavabo sur pied.
Exemple d'une douche en alcôve tendance de taille moyenne pour enfant avec un placard sans porte, des portes de placard blanches, WC à poser, un carrelage multicolore, des carreaux de céramique, un mur blanc, un sol en carrelage de porcelaine, un lavabo encastré, un plan de toilette en quartz, un sol gris, une cabine de douche à porte battante, un plan de toilette blanc, une niche, meuble simple vasque et meuble-lavabo sur pied.
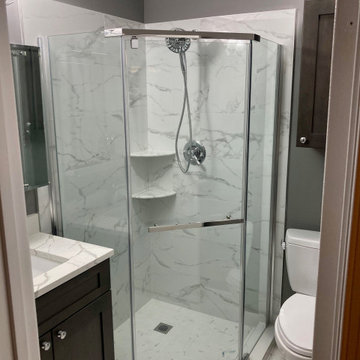
Small trendy 3/4 white marble tile and porcelain floor. Single-sink corner shower photo in DC Metro with a grey shaker Vanity cabinet including an undermount sink with Quartz Calacatta Laza Vanity top. A two-piece toilet, gray walls and a hinged Neo-Angle shower door and a wall mounted bathroom cabinet.

Contractor - Allen Constriction
Photographer - Jim Bartsch
Idée de décoration pour une salle de bain marine en bois foncé de taille moyenne avec un placard à porte plane, un carrelage gris, des carreaux de céramique, un mur gris, carreaux de ciment au sol, un lavabo encastré, un plan de toilette en quartz, un sol beige, une cabine de douche à porte battante, un plan de toilette beige, meuble simple vasque et meuble-lavabo encastré.
Idée de décoration pour une salle de bain marine en bois foncé de taille moyenne avec un placard à porte plane, un carrelage gris, des carreaux de céramique, un mur gris, carreaux de ciment au sol, un lavabo encastré, un plan de toilette en quartz, un sol beige, une cabine de douche à porte battante, un plan de toilette beige, meuble simple vasque et meuble-lavabo encastré.

Beautiful spa-like Master bath complete with custom dual white vanities, soaking tub, shower and private toilet room.
Aménagement d'une grande salle de bain principale éclectique avec un placard en trompe-l'oeil, des portes de placard blanches, une baignoire encastrée, une douche ouverte, WC à poser, un carrelage gris, une plaque de galets, un mur gris, un sol en carrelage de céramique, un lavabo encastré, un plan de toilette en quartz, un sol gris, une cabine de douche à porte battante, un plan de toilette gris, des toilettes cachées, meuble simple vasque, meuble-lavabo sur pied et un plafond voûté.
Aménagement d'une grande salle de bain principale éclectique avec un placard en trompe-l'oeil, des portes de placard blanches, une baignoire encastrée, une douche ouverte, WC à poser, un carrelage gris, une plaque de galets, un mur gris, un sol en carrelage de céramique, un lavabo encastré, un plan de toilette en quartz, un sol gris, une cabine de douche à porte battante, un plan de toilette gris, des toilettes cachées, meuble simple vasque, meuble-lavabo sur pied et un plafond voûté.
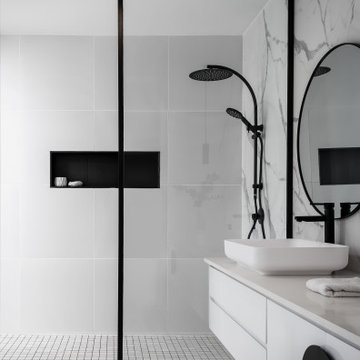
Cette image montre une salle de bain principale minimaliste de taille moyenne avec des portes de placard noires, un carrelage blanc, un plan de toilette en quartz, meuble simple vasque et meuble-lavabo suspendu.
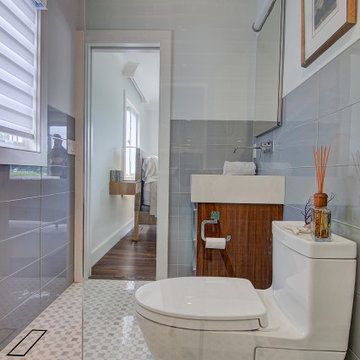
Master Bathroom remodel in North Fork vacation house. The marble tile floor flows straight through to the shower eliminating the need for a curb. A stationary glass panel keeps the water in and eliminates the need for a door. Glass tile on the walls compliments the marble on the floor while maintaining the modern feel of the space.
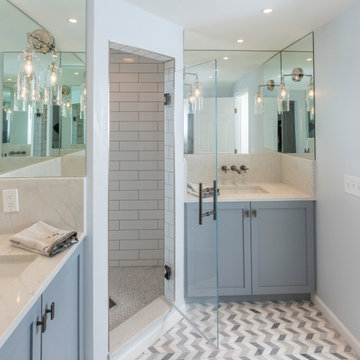
This hall bathroom, shared by two teenage boys, was given an update in grey and white, with a preppy, marble floor in a chevron pattern. The shower stall was tiled with a marble penny round floor and elongated subway tile walls. Mirrors wrapped around the vanity nooks, enlarging the space. Faucet was wall mounted onto a quartz backsplash.
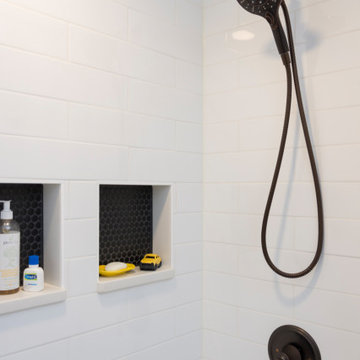
Bathroom
©Michelle Wimmer Photography
mwimmerphoto.com
Inspiration pour une salle d'eau traditionnelle de taille moyenne avec un placard à porte shaker, des portes de placard noires, une baignoire en alcôve, un combiné douche/baignoire, WC séparés, un carrelage blanc, un carrelage métro, un mur beige, un sol en carrelage de céramique, un lavabo encastré, un plan de toilette en quartz, un sol multicolore, une cabine de douche avec un rideau, un plan de toilette blanc, une niche, meuble simple vasque et meuble-lavabo sur pied.
Inspiration pour une salle d'eau traditionnelle de taille moyenne avec un placard à porte shaker, des portes de placard noires, une baignoire en alcôve, un combiné douche/baignoire, WC séparés, un carrelage blanc, un carrelage métro, un mur beige, un sol en carrelage de céramique, un lavabo encastré, un plan de toilette en quartz, un sol multicolore, une cabine de douche avec un rideau, un plan de toilette blanc, une niche, meuble simple vasque et meuble-lavabo sur pied.
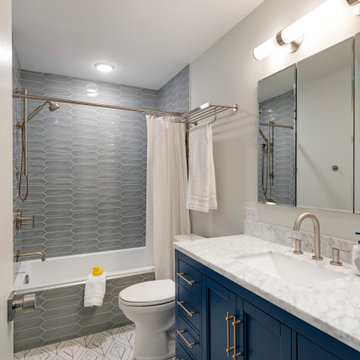
Aménagement d'une salle de bain rétro de taille moyenne avec un placard à porte shaker, des portes de placard bleues, une baignoire en alcôve, un combiné douche/baignoire, WC séparés, un mur gris, un sol en carrelage de porcelaine, un lavabo encastré, un plan de toilette en quartz, un sol blanc, une cabine de douche avec un rideau, un plan de toilette blanc, meuble simple vasque et meuble-lavabo sur pied.

Download our free ebook, Creating the Ideal Kitchen. DOWNLOAD NOW
This unit, located in a 4-flat owned by TKS Owners Jeff and Susan Klimala, was remodeled as their personal pied-à-terre, and doubles as an Airbnb property when they are not using it. Jeff and Susan were drawn to the location of the building, a vibrant Chicago neighborhood, 4 blocks from Wrigley Field, as well as to the vintage charm of the 1890’s building. The entire 2 bed, 2 bath unit was renovated and furnished, including the kitchen, with a specific Parisian vibe in mind.
Although the location and vintage charm were all there, the building was not in ideal shape -- the mechanicals -- from HVAC, to electrical, plumbing, to needed structural updates, peeling plaster, out of level floors, the list was long. Susan and Jeff drew on their expertise to update the issues behind the walls while also preserving much of the original charm that attracted them to the building in the first place -- heart pine floors, vintage mouldings, pocket doors and transoms.
Because this unit was going to be primarily used as an Airbnb, the Klimalas wanted to make it beautiful, maintain the character of the building, while also specifying materials that would last and wouldn’t break the budget. Susan enjoyed the hunt of specifying these items and still coming up with a cohesive creative space that feels a bit French in flavor.
Parisian style décor is all about casual elegance and an eclectic mix of old and new. Susan had fun sourcing some more personal pieces of artwork for the space, creating a dramatic black, white and moody green color scheme for the kitchen and highlighting the living room with pieces to showcase the vintage fireplace and pocket doors.
Photographer: @MargaretRajic
Photo stylist: @Brandidevers
Do you have a new home that has great bones but just doesn’t feel comfortable and you can’t quite figure out why? Contact us here to see how we can help!

These back to back bathrooms share a wall (that we added!) to turn one large bathroom into two. A mini ensuite for the owners bedroom, and a family bathroom for the rest of the house to share. Both of these spaces maximize function and family friendly style to suite the original details of this heritage home. We worked with the client to create a complete design package in preparation for their renovation.
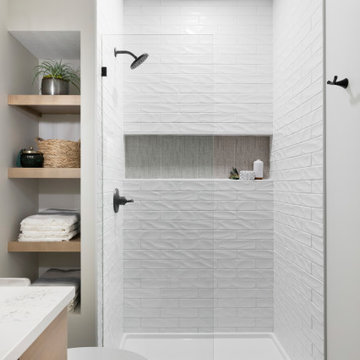
We completed the project with a three-quarter bath with a floor to ceiling textured subway tile shower, a full length niche for plenty of storage for all the soaps. It's contrasted with the black fixtures and black hex flooring. The open wooden shelves add another element to the space and provide easy access to bathroom necessities.
Photos by Spacecrafting Photography

Bathroom Window And Shampoo Niche Designed To Customer Need. We Also Added a Bathroom Bench Per Customer Request.
Aménagement d'une salle de bain moderne de taille moyenne avec un placard à porte shaker, des portes de placard blanches, WC séparés, un carrelage gris, des carreaux de céramique, un mur gris, un sol en vinyl, un lavabo encastré, un plan de toilette en quartz, un sol marron, une cabine de douche à porte battante, un plan de toilette beige, un banc de douche, meuble simple vasque, meuble-lavabo sur pied et un plafond voûté.
Aménagement d'une salle de bain moderne de taille moyenne avec un placard à porte shaker, des portes de placard blanches, WC séparés, un carrelage gris, des carreaux de céramique, un mur gris, un sol en vinyl, un lavabo encastré, un plan de toilette en quartz, un sol marron, une cabine de douche à porte battante, un plan de toilette beige, un banc de douche, meuble simple vasque, meuble-lavabo sur pied et un plafond voûté.
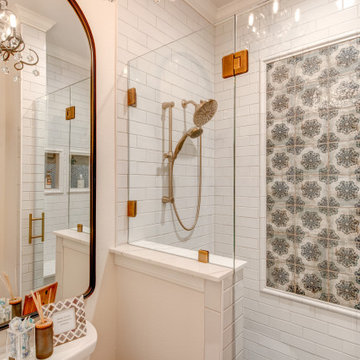
Spacious guest bath has everything needed for friends and family. The hand painted accent tile provides a perfect focal point for the space.
Cette image montre une salle de bain rustique en bois brun avec WC séparés, un carrelage blanc, des carreaux de céramique, un mur blanc, un sol en carrelage de porcelaine, un lavabo encastré, un plan de toilette en quartz, un sol marron, une cabine de douche à porte battante, un plan de toilette blanc, meuble simple vasque et meuble-lavabo suspendu.
Cette image montre une salle de bain rustique en bois brun avec WC séparés, un carrelage blanc, des carreaux de céramique, un mur blanc, un sol en carrelage de porcelaine, un lavabo encastré, un plan de toilette en quartz, un sol marron, une cabine de douche à porte battante, un plan de toilette blanc, meuble simple vasque et meuble-lavabo suspendu.
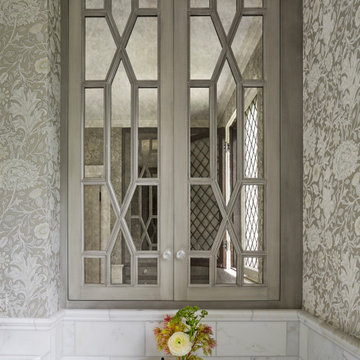
Download our free ebook, Creating the Ideal Kitchen. DOWNLOAD NOW
This homeowner’s daughter originally contacted us on behalf of her parents who were reluctant to begin the remodeling process in their home due to the inconvenience and dust. Once we met and they dipped their toes into the process, we were off to the races. The existing bathroom in this beautiful historical 1920’s home, had not been updated since the 70’/80’s as evidenced by the blue carpeting, mirrored walls and dropped ceilings. In addition, there was very little storage, and some health setbacks had made the bathroom difficult to maneuver with its tub shower.
Once we demoed, we discovered everything we expected to find in a home that had not been updated for many years. We got to work bringing all the electrical and plumbing up to code, and it was just as dusty and dirty as the homeowner’s anticipated! Once the space was demoed, we got to work building our new plan. We eliminated the existing tub and created a large walk-in curb-less shower.
An existing closet was eliminated and in its place, we planned a custom built in with spots for linens, jewelry and general storage. Because of the small space, we had to be very creative with the shower footprint, so we clipped one of the walls for more clearance behind the sink. The bathroom features a beautiful custom mosaic floor tile as well as tiled walls throughout the space. This required lots of coordination between the carpenter and tile setter to make sure that the framing and tile design were all properly aligned. We worked around an existing radiator and a unique original leaded window that was architecturally significant to the façade of the home. We had a lot of extra depth behind the original toilet location, so we built the wall out a bit, moved the toilet forward and then created some extra storage space behind the commode. We settled on mirrored mullioned doors to bounce lots of light around the smaller space.
We also went back and forth on deciding between a single and double vanity, and in the end decided the single vanity allowed for more counter space, more storage below and for the design to breath a bit in the smaller space. I’m so happy with this decision! To build on the luxurious feel of the space, we added a heated towel bar and heated flooring.
One of the concerns the homeowners had was having a comfortable floor to walk on. They realized that carpet was not a very practical solution but liked the comfort it had provided. Heated floors are the perfect solution. The room is decidedly traditional from its intricate mosaic marble floor to the calacutta marble clad walls. Elegant gold chandelier style fixtures, marble countertops and Morris & Co. beaded wallpaper provide an opulent feel to the space.
The gray monochromatic pallet keeps it feeling fresh and up-to-date. The beautiful leaded glass window is an important architectural feature at the front of the house. In the summertime, the homeowners love having the window open for fresh air and ventilation. We love it too!
The curb-less shower features a small fold down bench that can be used if needed and folded up when not. The shower also features a custom niche for storing shampoo and other hair products. The linear drain is built into the tilework and is barely visible. A frameless glass door that swings both in and out completes the luxurious feel.
Designed by: Susan Klimala, CKD, CBD
Photography by: Michael Kaskel
For more information on kitchen and bath design ideas go to: www.kitchenstudio-ge.com
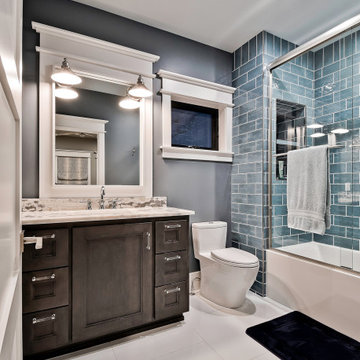
make up area off master bath
Cette image montre une grande salle de bain traditionnelle en bois foncé pour enfant avec un placard avec porte à panneau encastré, un mur bleu, un sol en carrelage de porcelaine, un lavabo encastré, un plan de toilette en quartz, un sol gris, un plan de toilette beige, meuble simple vasque, meuble-lavabo encastré, une baignoire en alcôve, un combiné douche/baignoire, WC à poser, un carrelage bleu et une cabine de douche à porte coulissante.
Cette image montre une grande salle de bain traditionnelle en bois foncé pour enfant avec un placard avec porte à panneau encastré, un mur bleu, un sol en carrelage de porcelaine, un lavabo encastré, un plan de toilette en quartz, un sol gris, un plan de toilette beige, meuble simple vasque, meuble-lavabo encastré, une baignoire en alcôve, un combiné douche/baignoire, WC à poser, un carrelage bleu et une cabine de douche à porte coulissante.
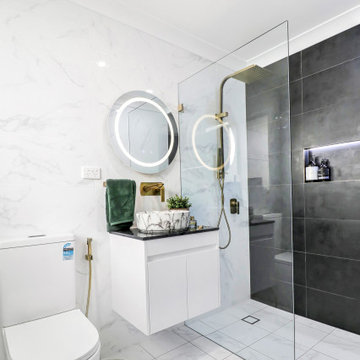
Inspiration pour une petite salle d'eau minimaliste avec des portes de placard blanches, une douche d'angle, WC séparés, un carrelage blanc, du carrelage en marbre, un mur blanc, un sol en carrelage de porcelaine, une vasque, un plan de toilette en quartz, un sol blanc, aucune cabine, un plan de toilette noir, une niche, meuble simple vasque et meuble-lavabo suspendu.
Idées déco de salles de bain avec un plan de toilette en quartz et meuble simple vasque
9