Idées déco de salles de bain avec un plan de toilette en quartz et un plan de toilette beige
Trier par :
Budget
Trier par:Populaires du jour
81 - 100 sur 2 055 photos
1 sur 3
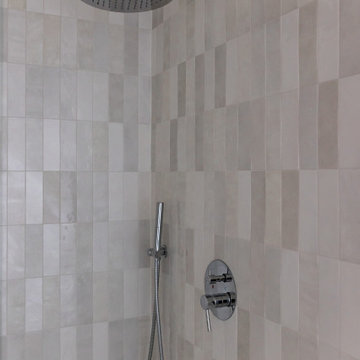
Secondary bathroom with a freestanding tub and tile in shower.
Cette photo montre une salle de bain tendance de taille moyenne pour enfant avec un placard à porte shaker, des portes de placard marrons, une baignoire indépendante, WC à poser, un mur blanc, un lavabo encastré, un plan de toilette en quartz, un sol beige, une cabine de douche à porte coulissante, un plan de toilette beige, une niche, meuble double vasque et meuble-lavabo encastré.
Cette photo montre une salle de bain tendance de taille moyenne pour enfant avec un placard à porte shaker, des portes de placard marrons, une baignoire indépendante, WC à poser, un mur blanc, un lavabo encastré, un plan de toilette en quartz, un sol beige, une cabine de douche à porte coulissante, un plan de toilette beige, une niche, meuble double vasque et meuble-lavabo encastré.
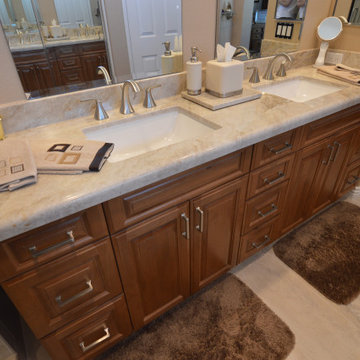
From the beginning you can see the colors inside this space pop. Like Jay says, you can coordinate or contrast when designing a space. Well we definitely coordinated perfectly I would say. Starting with the rich cinnamon stain on the alder wood cabinets that brings the warmth and depth, then moving to the porcelain tile of the shower, that has cool beige tones with hints of grey to match the brushed nickel hardware used throughout. This color palette definitely pleases the senses.
The cabinetry utilizes raised panel doors and drawers, donned with brushed nickel hardware. Then we topped them with a stunning Taj Mahal quartzite natural stone. A four inch backsplash and undermount square sinks finish off the look as they sit below two brand new beveled glass mirrors.
The shower definitely steals the show. Floor to ceiling 12x24 porcelain tile that perfectly mimics vein cut travertine. Moen Vass shower fixtures matching the faucets on the counter top were used in quite the varying degrees. We offered a rain shower head over head, a hand shower head that is adjustable in height and comes with its own multi-function spray head. A thermostatic valve, with a transfer valve as well. In the shower we also rebuild the shower bench seat utilizing the same Taj Mahal quartzite stone. The glass enclosure was cut perfectly to match the shape and function of the seat. The flooring has a 2x2 porcelain mosaic in the same series as the wall. Two functional grab bars, two niches, and a frameless shower enclosure that closes it all in stunningly.
The flooring boasts the same 12x24 porcelain tile as the shower walls, in a matte finish laid in the same pattern and direction as the shower itself.

This bathroom remodel in Fulton, Missouri started out by removing sheetrock, old wallpaper and flooring, taking the bathroom nearly down to the studs before its renovation.
Then the Dimensions In Wood team laid ceramic tile flooring throughout. A fully glassed-in, walk-in Onyx base shower was installed with a handheld shower sprayer, a handicap-accessible, safety grab bar, and small shower seat.
Decorative accent glass tiles add an attractive element to the floor-to-ceiling shower tile, and also extend inside the two shelf shower niche. A full bathtub still gives the home owners the option for a shower or a soak.
The single sink vanity has a Taj Mahal countertop which is a quartzite that resembles Italian Calacatta marble in appearance, but is much harder and more durable. Custom cabinets provide ample storage and the wall is protected by a glass tile backsplash which matches the shower.
Recessed can lights installed in the ceiling keep the bathroom bright, in connection with the mirror mounted sconces.
Finally a custom toilet tank topper cabinet with crown moulding adds storage space.
Contact Us Today to discuss Translating Your Bathroom Remodeling Vision into a Reality.

The Moen Eco-Performance Handheld Shower in Oil Rubbed Bronze creates a vintage feel with the furniture-style vanity in the guest bathroom remodel.
Aménagement d'une salle d'eau craftsman de taille moyenne avec un placard en trompe-l'oeil, des portes de placard marrons, une baignoire posée, un combiné douche/baignoire, WC à poser, un carrelage vert, des carreaux de céramique, un mur gris, un sol en carrelage de céramique, un lavabo posé, un plan de toilette en quartz, un sol beige, une cabine de douche avec un rideau, un plan de toilette beige, une niche, meuble simple vasque et meuble-lavabo encastré.
Aménagement d'une salle d'eau craftsman de taille moyenne avec un placard en trompe-l'oeil, des portes de placard marrons, une baignoire posée, un combiné douche/baignoire, WC à poser, un carrelage vert, des carreaux de céramique, un mur gris, un sol en carrelage de céramique, un lavabo posé, un plan de toilette en quartz, un sol beige, une cabine de douche avec un rideau, un plan de toilette beige, une niche, meuble simple vasque et meuble-lavabo encastré.
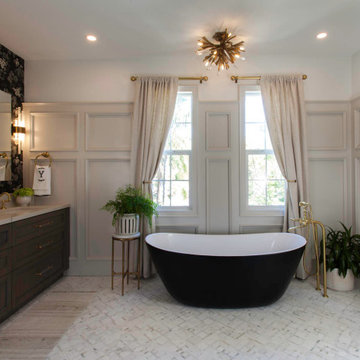
This elegant bathroom can be your essential space for winding down at the end of a long day. The wallpaper on the vanity wall is rich classic, touch. The tall wall paneling is the real show stopper in this primary bathroom and elevates the space.
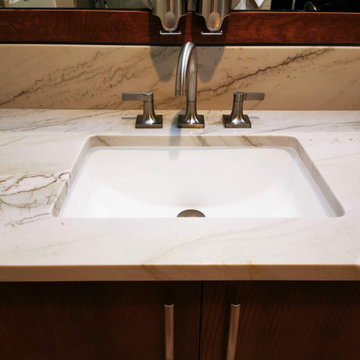
We are absolutely in love with this Mont Blanc Quartzite slab from @crsmarblegraniteatx!
The natural veining and warm color tones really bring everything together in this bathroom!
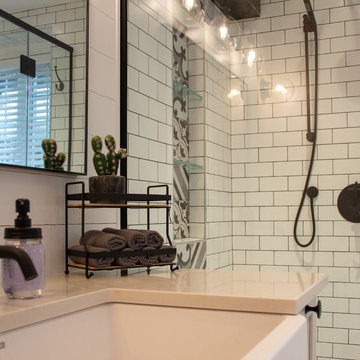
Cette image montre une grande salle d'eau rustique avec un placard à porte shaker, des portes de placard beiges, une douche d'angle, WC à poser, un carrelage blanc, un carrelage métro, un mur blanc, un sol en carrelage de céramique, un lavabo posé, un plan de toilette en quartz, un sol blanc, une cabine de douche à porte battante et un plan de toilette beige.
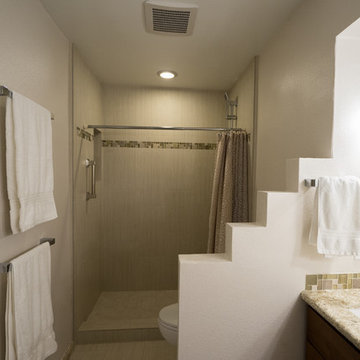
This master bathroom remodel features a Starmark maple cappuccino "Roseville" vanity with rectangle undermount sinks. The Strands "Oyster" tile with beige grout creates a warm feeling for this bathroom. Uniquely, his bathroom features a step-down pony wall which separates the room nicely. Photos by John Gerson. www.choosechi.com
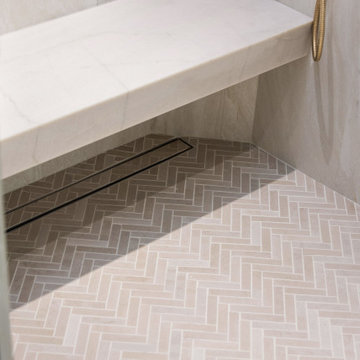
Idée de décoration pour une grande douche en alcôve principale tradition avec un placard à porte shaker, des portes de placard beiges, une baignoire indépendante, WC à poser, un sol en travertin, un lavabo encastré, un plan de toilette en quartz, un sol beige, une cabine de douche à porte battante, un plan de toilette beige, un banc de douche, meuble double vasque, meuble-lavabo encastré et un plafond en lambris de bois.
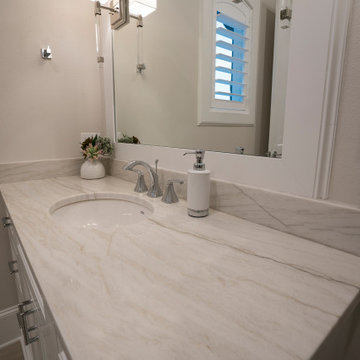
Lavezzi Quartzite Bathroom.
Exemple d'une salle de bain chic avec des portes de placard blanches, un carrelage blanc, des carreaux de porcelaine, un lavabo encastré, un plan de toilette en quartz, meuble simple vasque, meuble-lavabo encastré et un plan de toilette beige.
Exemple d'une salle de bain chic avec des portes de placard blanches, un carrelage blanc, des carreaux de porcelaine, un lavabo encastré, un plan de toilette en quartz, meuble simple vasque, meuble-lavabo encastré et un plan de toilette beige.

Cette photo montre une grande salle de bain principale tendance avec un placard à porte plane, des portes de placard marrons, une douche double, WC à poser, un carrelage beige, des carreaux de céramique, un mur gris, un sol en vinyl, un lavabo encastré, un plan de toilette en quartz, un sol beige, aucune cabine, un plan de toilette beige, des toilettes cachées, meuble double vasque, meuble-lavabo encastré et poutres apparentes.
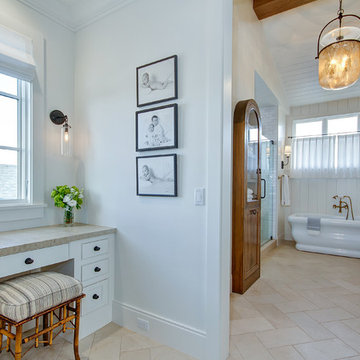
Contractor: Legacy CDM Inc. | Interior Designer: Kim Woods & Trish Bass | Photographer: Jola Photography
Cette photo montre une grande douche en alcôve principale nature avec un placard à porte shaker, des portes de placard blanches, une baignoire indépendante, WC séparés, un carrelage blanc, un carrelage métro, un mur blanc, un sol en travertin, un lavabo encastré, un plan de toilette en quartz, un sol beige, une cabine de douche à porte battante et un plan de toilette beige.
Cette photo montre une grande douche en alcôve principale nature avec un placard à porte shaker, des portes de placard blanches, une baignoire indépendante, WC séparés, un carrelage blanc, un carrelage métro, un mur blanc, un sol en travertin, un lavabo encastré, un plan de toilette en quartz, un sol beige, une cabine de douche à porte battante et un plan de toilette beige.
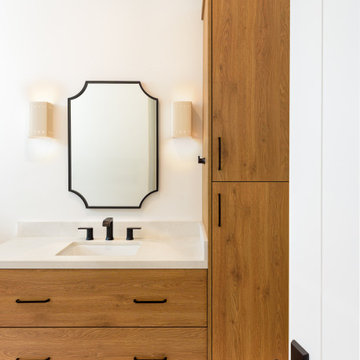
View of the bathroom vanity in the primary bedroom
Idées déco pour une salle de bain méditerranéenne en bois brun de taille moyenne avec un placard à porte plane, un lavabo encastré, un plan de toilette en quartz, un plan de toilette beige, meuble simple vasque et meuble-lavabo suspendu.
Idées déco pour une salle de bain méditerranéenne en bois brun de taille moyenne avec un placard à porte plane, un lavabo encastré, un plan de toilette en quartz, un plan de toilette beige, meuble simple vasque et meuble-lavabo suspendu.
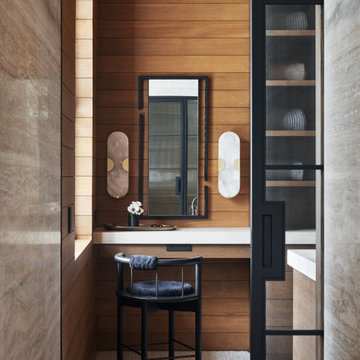
Idées déco pour une très grande douche en alcôve principale moderne avec un placard à porte plane, des portes de placard marrons, une baignoire indépendante, un carrelage beige, des dalles de pierre, un mur beige, un sol en marbre, un lavabo intégré, un plan de toilette en quartz, un sol beige, une cabine de douche à porte battante, un plan de toilette beige, des toilettes cachées, meuble double vasque, meuble-lavabo encastré et un plafond en bois.
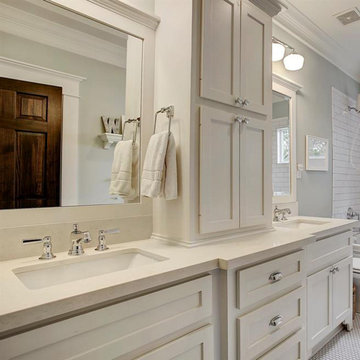
This project was a new construction bungalow in the Historic Houston Heights. We were brought in late construction phase so while we were able to design some cabinetry we primarily were only able to give input on selections and decoration.
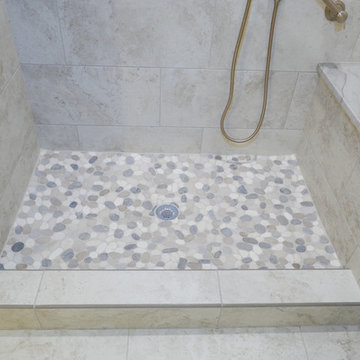
Marazzi Glazed 12" x 24" Cavatina Aria Porcelain shower wall tile laid in a 1/3-2/3 pattern with custom bullnose tile around the perimeter, threshold/curb, and recess/niche. Anatolia Harmony Warm Blend Flat Pebble Mosaic shower floor tile, all grouted with Bostik True Color Mobe Pearl grout.
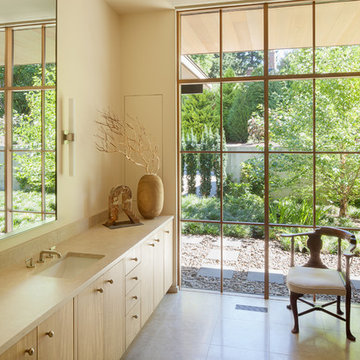
Réalisation d'une salle de bain principale champêtre en bois clair avec un placard à porte plane, carreaux de ciment au sol, un lavabo encastré, un plan de toilette en quartz, un sol beige et un plan de toilette beige.
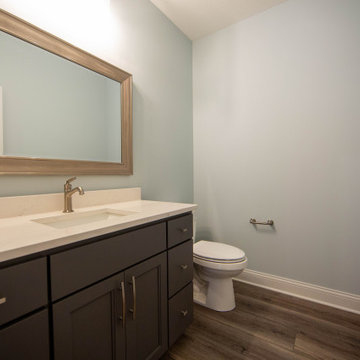
A large powder room is perfect for visiting guests.
Aménagement d'une salle d'eau classique de taille moyenne avec un placard avec porte à panneau surélevé, des portes de placard noires, WC séparés, un mur bleu, sol en stratifié, un lavabo encastré, un plan de toilette en quartz, un sol marron, meuble-lavabo encastré, un plan de toilette beige et meuble simple vasque.
Aménagement d'une salle d'eau classique de taille moyenne avec un placard avec porte à panneau surélevé, des portes de placard noires, WC séparés, un mur bleu, sol en stratifié, un lavabo encastré, un plan de toilette en quartz, un sol marron, meuble-lavabo encastré, un plan de toilette beige et meuble simple vasque.
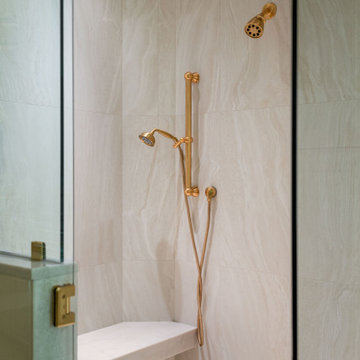
Idée de décoration pour une grande douche en alcôve principale tradition avec un placard à porte shaker, des portes de placard beiges, une baignoire indépendante, WC à poser, un sol en travertin, un lavabo encastré, un plan de toilette en quartz, un sol beige, une cabine de douche à porte battante, un plan de toilette beige, un banc de douche, meuble double vasque, meuble-lavabo encastré et un plafond en lambris de bois.
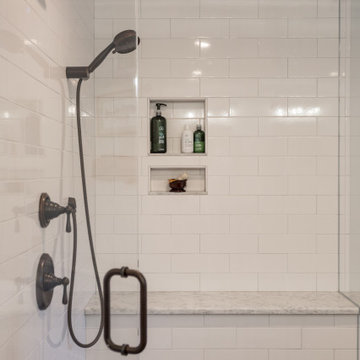
A rustic master bath in historic Duxbury, MA.
Idées déco pour une grande salle de bain principale campagne avec un placard à porte plane, des portes de placard marrons, une baignoire indépendante, une douche d'angle, WC à poser, un carrelage blanc, un carrelage métro, un mur beige, un sol en bois brun, un lavabo encastré, un plan de toilette en quartz, un sol marron, une cabine de douche à porte battante, un plan de toilette beige, meuble double vasque et meuble-lavabo sur pied.
Idées déco pour une grande salle de bain principale campagne avec un placard à porte plane, des portes de placard marrons, une baignoire indépendante, une douche d'angle, WC à poser, un carrelage blanc, un carrelage métro, un mur beige, un sol en bois brun, un lavabo encastré, un plan de toilette en quartz, un sol marron, une cabine de douche à porte battante, un plan de toilette beige, meuble double vasque et meuble-lavabo sur pied.
Idées déco de salles de bain avec un plan de toilette en quartz et un plan de toilette beige
5