Idées déco de salles de bain avec un plan de toilette en quartz et un plan de toilette en verre
Trier par :
Budget
Trier par:Populaires du jour
161 - 180 sur 54 914 photos
1 sur 3
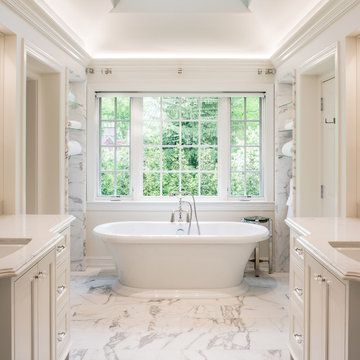
Jason Sandy
Cette photo montre une salle de bain principale chic avec des portes de placard blanches, une baignoire indépendante, un carrelage blanc, un carrelage de pierre, un sol en marbre, un lavabo encastré, un plan de toilette en quartz, un placard avec porte à panneau encastré et un mur blanc.
Cette photo montre une salle de bain principale chic avec des portes de placard blanches, une baignoire indépendante, un carrelage blanc, un carrelage de pierre, un sol en marbre, un lavabo encastré, un plan de toilette en quartz, un placard avec porte à panneau encastré et un mur blanc.
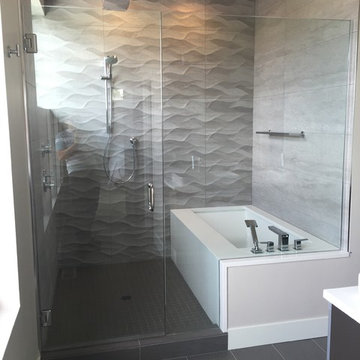
Inspiration pour une petite douche en alcôve principale design en bois foncé avec un placard à porte plane, une baignoire encastrée, un carrelage beige, des carreaux de céramique, un mur gris, un sol en carrelage de porcelaine, une vasque, un plan de toilette en quartz, un sol gris et une cabine de douche à porte battante.

Victor Boghossian Photography
www.victorboghossian.com
818-634-3133
Exemple d'une salle de bain principale tendance en bois foncé de taille moyenne avec un placard avec porte à panneau encastré, une douche d'angle, un carrelage gris, un carrelage blanc, des plaques de verre, un mur blanc, parquet peint, un lavabo encastré et un plan de toilette en quartz.
Exemple d'une salle de bain principale tendance en bois foncé de taille moyenne avec un placard avec porte à panneau encastré, une douche d'angle, un carrelage gris, un carrelage blanc, des plaques de verre, un mur blanc, parquet peint, un lavabo encastré et un plan de toilette en quartz.
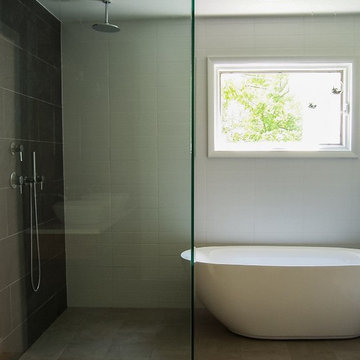
A Minimal Modern Spa Bathroom completed by Storybook Interiors of Grand Rapids, Michigan.
Cette photo montre une salle de bain principale moderne de taille moyenne avec une baignoire indépendante, une douche ouverte, un carrelage gris, un mur blanc, un sol en carrelage de céramique, un plan de toilette en quartz et des carreaux de céramique.
Cette photo montre une salle de bain principale moderne de taille moyenne avec une baignoire indépendante, une douche ouverte, un carrelage gris, un mur blanc, un sol en carrelage de céramique, un plan de toilette en quartz et des carreaux de céramique.
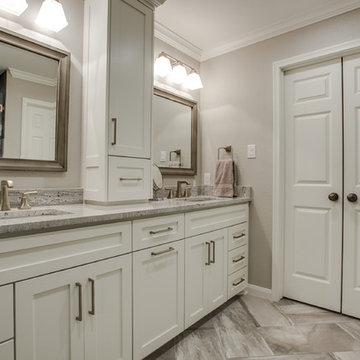
Aménagement d'une douche en alcôve principale classique de taille moyenne avec un placard à porte shaker, des portes de placard blanches, un carrelage gris, des carreaux de porcelaine, un mur beige, un sol en carrelage de porcelaine, un lavabo encastré, un plan de toilette en quartz, un sol gris et une cabine de douche à porte battante.
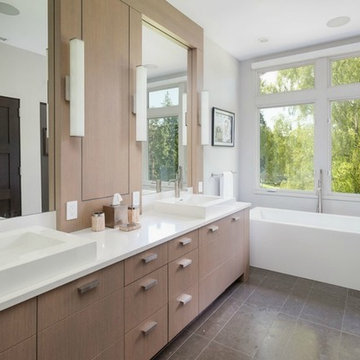
This estate is characterized by clean lines and neutral colors. With a focus on precision in execution, each space portrays calm and modern while highlighting a standard of excellency.

Home and Living Examiner said:
Modern renovation by J Design Group is stunning
J Design Group, an expert in luxury design, completed a new project in Tamarac, Florida, which involved the total interior remodeling of this home. We were so intrigued by the photos and design ideas, we decided to talk to J Design Group CEO, Jennifer Corredor. The concept behind the redesign was inspired by the client’s relocation.
Andrea Campbell: How did you get a feel for the client's aesthetic?
Jennifer Corredor: After a one-on-one with the Client, I could get a real sense of her aesthetics for this home and the type of furnishings she gravitated towards.
The redesign included a total interior remodeling of the client's home. All of this was done with the client's personal style in mind. Certain walls were removed to maximize the openness of the area and bathrooms were also demolished and reconstructed for a new layout. This included removing the old tiles and replacing with white 40” x 40” glass tiles for the main open living area which optimized the space immediately. Bedroom floors were dressed with exotic African Teak to introduce warmth to the space.
We also removed and replaced the outdated kitchen with a modern look and streamlined, state-of-the-art kitchen appliances. To introduce some color for the backsplash and match the client's taste, we introduced a splash of plum-colored glass behind the stove and kept the remaining backsplash with frosted glass. We then removed all the doors throughout the home and replaced with custom-made doors which were a combination of cherry with insert of frosted glass and stainless steel handles.
All interior lights were replaced with LED bulbs and stainless steel trims, including unique pendant and wall sconces that were also added. All bathrooms were totally gutted and remodeled with unique wall finishes, including an entire marble slab utilized in the master bath shower stall.
Once renovation of the home was completed, we proceeded to install beautiful high-end modern furniture for interior and exterior, from lines such as B&B Italia to complete a masterful design. One-of-a-kind and limited edition accessories and vases complimented the look with original art, most of which was custom-made for the home.
To complete the home, state of the art A/V system was introduced. The idea is always to enhance and amplify spaces in a way that is unique to the client and exceeds his/her expectations.
To see complete J Design Group featured article, go to: http://www.examiner.com/article/modern-renovation-by-j-design-group-is-stunning
Living Room,
Dining room,
Master Bedroom,
Master Bathroom,
Powder Bathroom,
Miami Interior Designers,
Miami Interior Designer,
Interior Designers Miami,
Interior Designer Miami,
Modern Interior Designers,
Modern Interior Designer,
Modern interior decorators,
Modern interior decorator,
Miami,
Contemporary Interior Designers,
Contemporary Interior Designer,
Interior design decorators,
Interior design decorator,
Interior Decoration and Design,
Black Interior Designers,
Black Interior Designer,
Interior designer,
Interior designers,
Home interior designers,
Home interior designer,
Daniel Newcomb
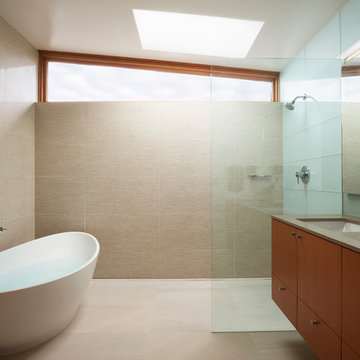
David Papazian
Idées déco pour une salle de bain principale contemporaine en bois brun de taille moyenne avec une baignoire indépendante, une douche à l'italienne, un carrelage beige, un lavabo encastré, un plan de toilette en quartz, un placard à porte plane et aucune cabine.
Idées déco pour une salle de bain principale contemporaine en bois brun de taille moyenne avec une baignoire indépendante, une douche à l'italienne, un carrelage beige, un lavabo encastré, un plan de toilette en quartz, un placard à porte plane et aucune cabine.

In this ultra modern bath, all hard surfaces are nano-glass.
Exemple d'une grande salle de bain principale tendance avec un placard à porte plane, des portes de placard blanches, une douche ouverte, un carrelage blanc, des plaques de verre, un lavabo encastré, un plan de toilette en verre, WC à poser et un mur blanc.
Exemple d'une grande salle de bain principale tendance avec un placard à porte plane, des portes de placard blanches, une douche ouverte, un carrelage blanc, des plaques de verre, un lavabo encastré, un plan de toilette en verre, WC à poser et un mur blanc.
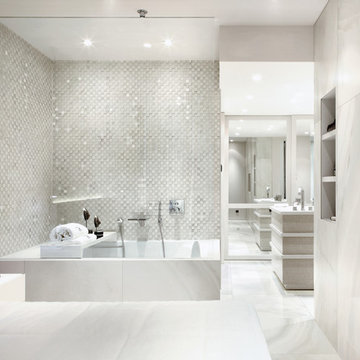
Madre Perla 24x48 Polished
Porcelain Tile
A luminous, thoroughly detailed interpretation of
Tuscan Alabaster. Finished to a high polish and
rectified, these large format tiles will instantly define
a space.
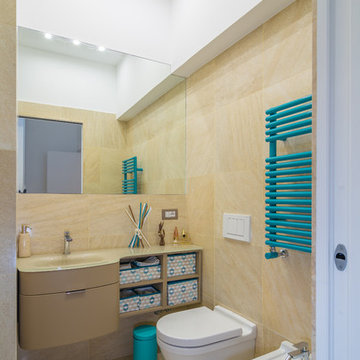
Luigi Astarita
Idée de décoration pour une salle de bain design avec un lavabo intégré, un placard à porte plane, un plan de toilette en verre, WC suspendus, un carrelage beige et des portes de placard beiges.
Idée de décoration pour une salle de bain design avec un lavabo intégré, un placard à porte plane, un plan de toilette en verre, WC suspendus, un carrelage beige et des portes de placard beiges.
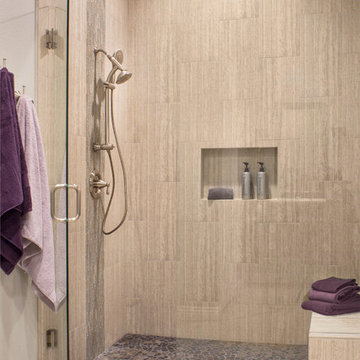
A newly designed Master Bathroom shines with large scale 12 x 24 tile, glass inserts, and pebble flooring in the matching his and her luxurious showers. Built in niches in the shower wall serve as a great place for shampoos and bath gels. Towels hang smartly on decor hooks nearby
Photography by Grey Crawford
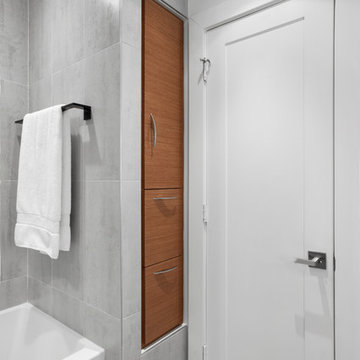
Guest Bath linen closet.
A specialty cabinet was designed in a space too deep and narrow to be accessed from only one side. The upper part of the cabinet is accessible from both sides so linens can be retrieved or restocked without disturbing the bathroom occupant.
Photography by Juliana Franco
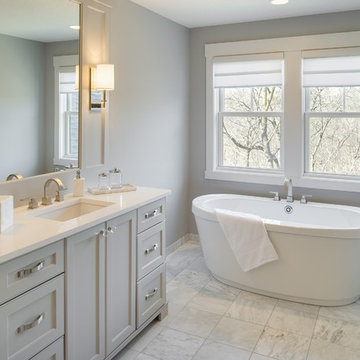
Spacecrafting Photography
Idée de décoration pour une grande douche en alcôve principale tradition avec un placard avec porte à panneau encastré, des portes de placard grises, une baignoire indépendante, un plan de toilette en quartz, WC séparés, un mur gris, un sol en marbre, un lavabo encastré, un sol blanc et un plan de toilette blanc.
Idée de décoration pour une grande douche en alcôve principale tradition avec un placard avec porte à panneau encastré, des portes de placard grises, une baignoire indépendante, un plan de toilette en quartz, WC séparés, un mur gris, un sol en marbre, un lavabo encastré, un sol blanc et un plan de toilette blanc.
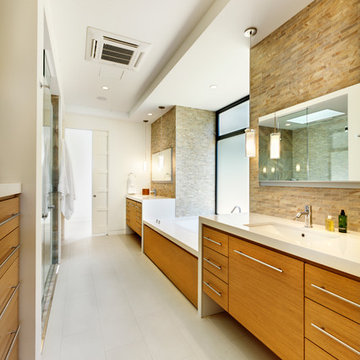
Exemple d'une grande douche en alcôve principale tendance en bois brun avec un lavabo encastré, un placard à porte plane, un carrelage beige, un mur blanc, une baignoire encastrée, un carrelage de pierre, un sol en carrelage de porcelaine, un plan de toilette en quartz et un sol gris.

Idées déco pour une grande douche en alcôve principale moderne avec un placard à porte plane, une baignoire en alcôve, un carrelage beige, un carrelage marron, un mur blanc, un lavabo encastré, un plan de toilette en quartz, un sol en carrelage de porcelaine et un sol beige.

Down-to-studs remodel and second floor addition. The original house was a simple plain ranch house with a layout that didn’t function well for the family. We changed the house to a contemporary Mediterranean with an eclectic mix of details. Space was limited by City Planning requirements so an important aspect of the design was to optimize every bit of space, both inside and outside. The living space extends out to functional places in the back and front yards: a private shaded back yard and a sunny seating area in the front yard off the kitchen where neighbors can easily mingle with the family. A Japanese bath off the master bedroom upstairs overlooks a private roof deck which is screened from neighbors’ views by a trellis with plants growing from planter boxes and with lanterns hanging from a trellis above.
Photography by Kurt Manley.
https://saikleyarchitects.com/portfolio/modern-mediterranean/
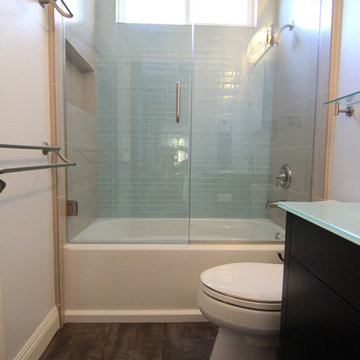
Andrei Damian
Idée de décoration pour une petite salle de bain design en bois foncé avec un lavabo intégré, un placard à porte plane, un plan de toilette en verre, une baignoire en alcôve, un combiné douche/baignoire, WC séparés, un carrelage bleu, un carrelage en pâte de verre, un mur bleu et un sol en carrelage de porcelaine.
Idée de décoration pour une petite salle de bain design en bois foncé avec un lavabo intégré, un placard à porte plane, un plan de toilette en verre, une baignoire en alcôve, un combiné douche/baignoire, WC séparés, un carrelage bleu, un carrelage en pâte de verre, un mur bleu et un sol en carrelage de porcelaine.
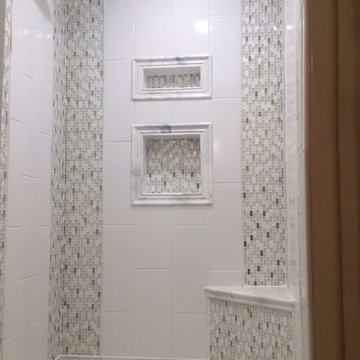
This beautiful shower features white ceramic tile and glass tile accents with a marble tile floor. We added storage by creating two niches.
Inspiration pour une salle d'eau design de taille moyenne avec un placard avec porte à panneau encastré, un plan de toilette en quartz, une douche à l'italienne, un carrelage blanc, un sol en carrelage de céramique et un mur beige.
Inspiration pour une salle d'eau design de taille moyenne avec un placard avec porte à panneau encastré, un plan de toilette en quartz, une douche à l'italienne, un carrelage blanc, un sol en carrelage de céramique et un mur beige.
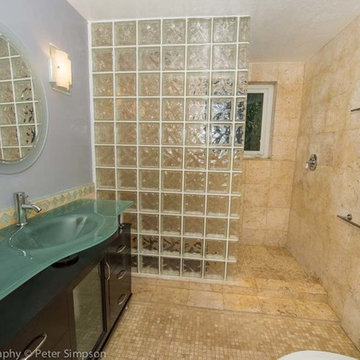
Peter Simpson
Réalisation d'une salle de bain principale marine en bois foncé de taille moyenne avec un plan vasque, un placard en trompe-l'oeil, un plan de toilette en verre, une douche ouverte, WC séparés, un carrelage beige, un mur multicolore et un sol en carrelage de terre cuite.
Réalisation d'une salle de bain principale marine en bois foncé de taille moyenne avec un plan vasque, un placard en trompe-l'oeil, un plan de toilette en verre, une douche ouverte, WC séparés, un carrelage beige, un mur multicolore et un sol en carrelage de terre cuite.
Idées déco de salles de bain avec un plan de toilette en quartz et un plan de toilette en verre
9