Idées déco de salles de bain avec un plan de toilette en quartz et un plan de toilette gris
Trier par :
Budget
Trier par:Populaires du jour
121 - 140 sur 3 464 photos
1 sur 3
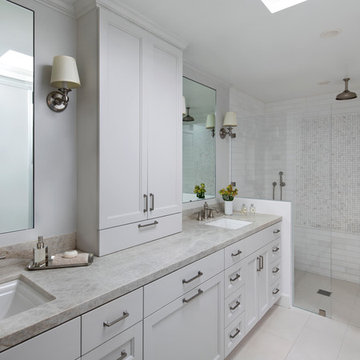
Master Bathroom with quartzite counter, skylight, curb less shower with marble tile surround, floating bench, hand shower, rain shower and wall mount shower head. Photo by Bernard Andre
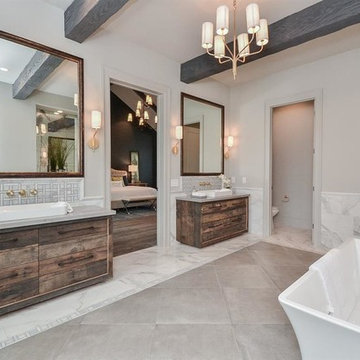
Luxurious Master Bath with freestanding tub, walk-in shower, wood beams, rustic cabinetry, brass fixtures and chandelier.
Réalisation d'une grande douche en alcôve principale tradition en bois foncé avec un placard en trompe-l'oeil, une baignoire indépendante, WC à poser, un carrelage blanc, du carrelage en marbre, un mur gris, un sol en marbre, une vasque, un plan de toilette en quartz, un sol gris, une cabine de douche à porte battante et un plan de toilette gris.
Réalisation d'une grande douche en alcôve principale tradition en bois foncé avec un placard en trompe-l'oeil, une baignoire indépendante, WC à poser, un carrelage blanc, du carrelage en marbre, un mur gris, un sol en marbre, une vasque, un plan de toilette en quartz, un sol gris, une cabine de douche à porte battante et un plan de toilette gris.
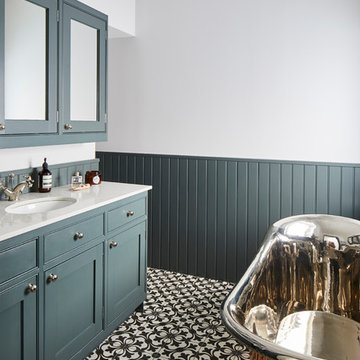
The family bathroom with the stunning copper and nickel bath by Catchpole and Rye. The furniture is painted in squid ink by Paint and Paper Library which contrasts great with the copper.
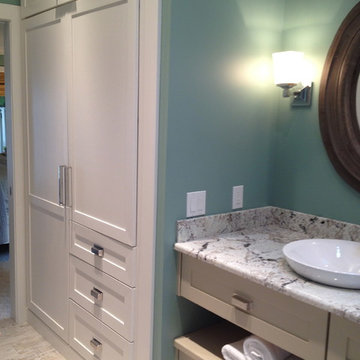
Caroline von Weyher, Interior Designer, Willow & August Interiors
Idées déco pour une petite salle de bain principale classique avec un placard à porte shaker, des portes de placard beiges, une baignoire indépendante, une douche d'angle, un carrelage gris, du carrelage en marbre, un mur vert, un sol en vinyl, une vasque, un plan de toilette en quartz, un sol gris, une cabine de douche à porte battante et un plan de toilette gris.
Idées déco pour une petite salle de bain principale classique avec un placard à porte shaker, des portes de placard beiges, une baignoire indépendante, une douche d'angle, un carrelage gris, du carrelage en marbre, un mur vert, un sol en vinyl, une vasque, un plan de toilette en quartz, un sol gris, une cabine de douche à porte battante et un plan de toilette gris.
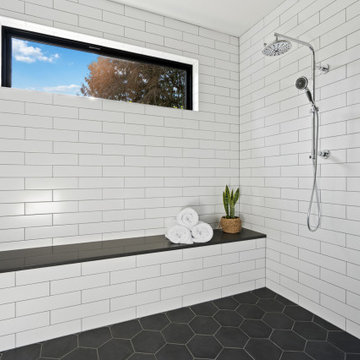
Beautiful Guest bathroom remodel
Idées déco pour une grande salle d'eau campagne avec un placard à porte shaker, une douche à l'italienne, WC à poser, un carrelage blanc, un carrelage métro, un mur blanc, un sol en carrelage de céramique, un lavabo encastré, un plan de toilette en quartz, aucune cabine, un banc de douche, meuble double vasque, meuble-lavabo sur pied, des portes de placard blanches, un sol gris et un plan de toilette gris.
Idées déco pour une grande salle d'eau campagne avec un placard à porte shaker, une douche à l'italienne, WC à poser, un carrelage blanc, un carrelage métro, un mur blanc, un sol en carrelage de céramique, un lavabo encastré, un plan de toilette en quartz, aucune cabine, un banc de douche, meuble double vasque, meuble-lavabo sur pied, des portes de placard blanches, un sol gris et un plan de toilette gris.
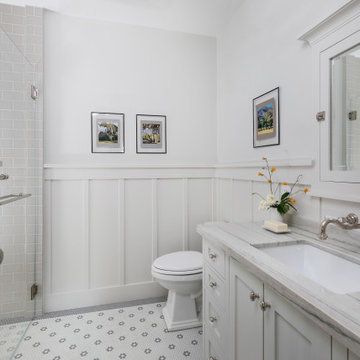
Réalisation d'une salle d'eau craftsman de taille moyenne avec un placard à porte shaker, des portes de placard blanches, une douche à l'italienne, WC à poser, un carrelage gris, des carreaux de céramique, un mur blanc, un sol en carrelage de terre cuite, un lavabo encastré, un plan de toilette en quartz, un sol gris, une cabine de douche à porte battante, un plan de toilette gris, meuble simple vasque, meuble-lavabo encastré et boiseries.
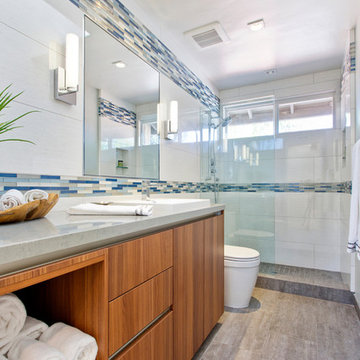
Guest bathroom makeover with accent tile paired with white linen tile. Wall sconces are a perfect fit flanking the mirror to give the client just the right amount of light. The cool light tones are the perfect backdrop to the rich walnut vanity cabinets top with quartz countertops.
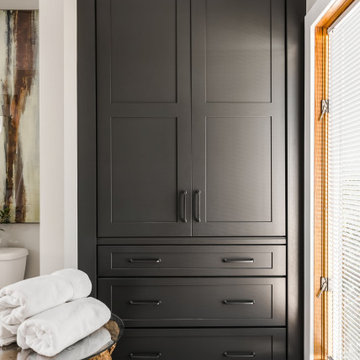
The beautiful dark chocolate armoire looks like a furniture piece. Plenty of storage for towels, clothes and bathroom accessories. The crown on the top commands your attention to the thought and detail that went into this piece. Photo by Tiffany Ringwald
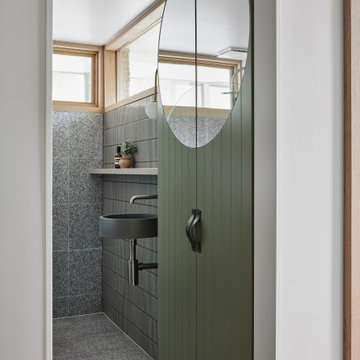
Situated along the coastal foreshore of Inverloch surf beach, this 7.4 star energy efficient home represents a lifestyle change for our clients. ‘’The Nest’’, derived from its nestled-among-the-trees feel, is a peaceful dwelling integrated into the beautiful surrounding landscape.
Inspired by the quintessential Australian landscape, we used rustic tones of natural wood, grey brickwork and deep eucalyptus in the external palette to create a symbiotic relationship between the built form and nature.
The Nest is a home designed to be multi purpose and to facilitate the expansion and contraction of a family household. It integrates users with the external environment both visually and physically, to create a space fully embracive of nature.
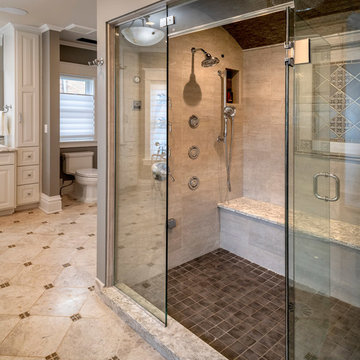
Rick Lee Photo
Idées déco pour une grande salle de bain principale victorienne avec un placard avec porte à panneau surélevé, des portes de placard blanches, une baignoire sur pieds, une douche double, WC séparés, un carrelage beige, des carreaux de porcelaine, un mur gris, un sol en carrelage de porcelaine, un lavabo posé, un plan de toilette en quartz, un sol gris, une cabine de douche à porte coulissante et un plan de toilette gris.
Idées déco pour une grande salle de bain principale victorienne avec un placard avec porte à panneau surélevé, des portes de placard blanches, une baignoire sur pieds, une douche double, WC séparés, un carrelage beige, des carreaux de porcelaine, un mur gris, un sol en carrelage de porcelaine, un lavabo posé, un plan de toilette en quartz, un sol gris, une cabine de douche à porte coulissante et un plan de toilette gris.
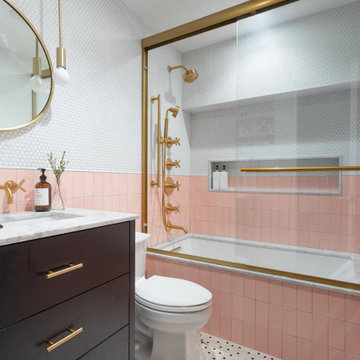
Cette photo montre une douche en alcôve chic en bois foncé de taille moyenne pour enfant avec un placard à porte plane, une baignoire en alcôve, des carreaux de céramique, un mur blanc, carreaux de ciment au sol, un plan de toilette en quartz, une cabine de douche à porte coulissante, un plan de toilette gris, meuble-lavabo sur pied, un carrelage rose, un lavabo encastré, un sol blanc et meuble simple vasque.
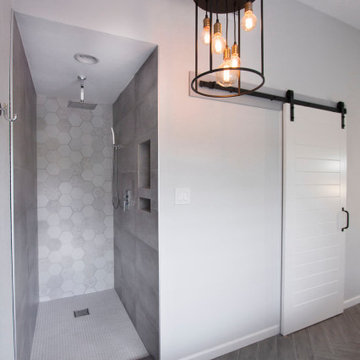
Welcoming open shower with accent wall and rain shower head faces the romantic bathtub and views of outside. Mix of vintage style and acid wash tiles make it a serene shower. Shower layout was changed, shower head, handheld, and drain were moved and a niche was added.
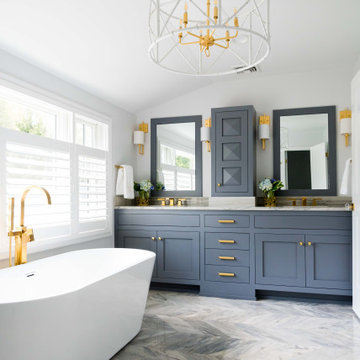
Exemple d'une salle de bain principale tendance de taille moyenne avec un placard avec porte à panneau encastré, des portes de placard bleues, une baignoire indépendante, un espace douche bain, WC séparés, un carrelage gris, du carrelage en marbre, un mur blanc, un sol en marbre, un lavabo encastré, un plan de toilette en quartz, un sol gris, une cabine de douche à porte battante et un plan de toilette gris.
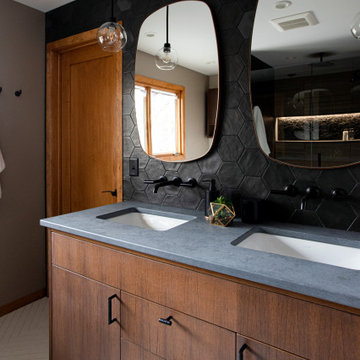
Idée de décoration pour une douche en alcôve principale minimaliste en bois foncé de taille moyenne avec un placard à porte plane, WC à poser, un carrelage noir, des carreaux de porcelaine, un mur gris, un sol en carrelage de porcelaine, un lavabo posé, un plan de toilette en quartz, un sol blanc, une cabine de douche à porte battante, un plan de toilette gris, meuble double vasque et meuble-lavabo sur pied.
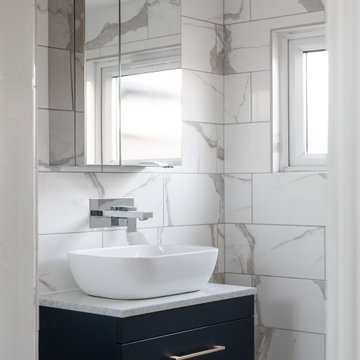
Changing the vanity unit gave a new lease of life to this en-suite bathroom.
Cette image montre une petite salle de bain principale avec un placard à porte plane, des portes de placard bleues, une douche d'angle, WC à poser, un carrelage blanc, des carreaux de porcelaine, un mur blanc, un sol en carrelage de porcelaine, une vasque, un plan de toilette en quartz, un sol jaune, aucune cabine, un plan de toilette gris, meuble simple vasque et meuble-lavabo sur pied.
Cette image montre une petite salle de bain principale avec un placard à porte plane, des portes de placard bleues, une douche d'angle, WC à poser, un carrelage blanc, des carreaux de porcelaine, un mur blanc, un sol en carrelage de porcelaine, une vasque, un plan de toilette en quartz, un sol jaune, aucune cabine, un plan de toilette gris, meuble simple vasque et meuble-lavabo sur pied.
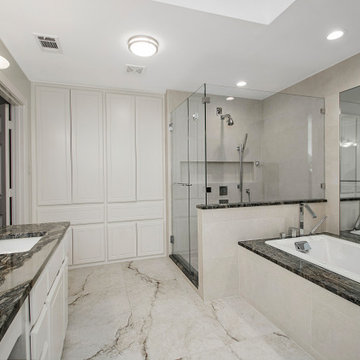
Our clients have lived in this 1985 North Dallas home for almost 10 years, and it was time for a change. They had to decide whether to move or give the home an update. They were in a small quiet neighborhood tucked away near the popular suburb of Addison and also near the beautiful Celestial Park. Their backyard was like a hidden paradise, which is hard to find in Dallas, so they decided to update the two primary areas that needed it: the kitchen and the master bathroom.
The bathroom layout stayed the same but was completely updated with a more modern feel using Levantina quartzite countertops atop bright white flat front cabinets and Triton Stone flooring. A large niche was added to one shower wall, giving them more functionality, in addition to the modern update.
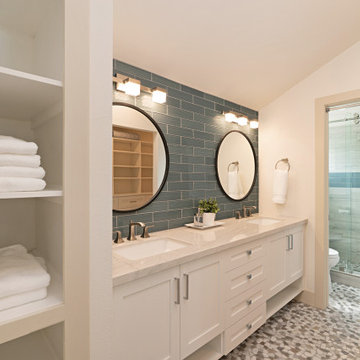
This upper master bathroom was a full remodel. The cabinets needed to be replaced, allowing for a full update to the space. Custom cabinetry paired with new quartzite countertops gives a fresh look. Pebble flooring adds warmth and texture to the space. The full height backsplash is a nice backdrop adding color to the space and offering a grounding feature topped off with round mirrors to soften the hard angles in the space.
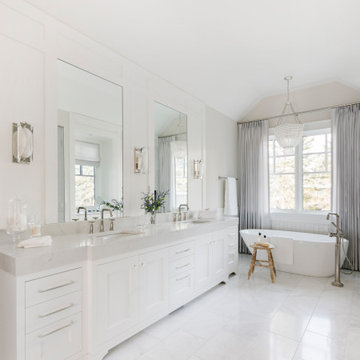
Idées déco pour une grande douche en alcôve principale contemporaine avec un placard avec porte à panneau surélevé, des portes de placard blanches, une baignoire indépendante, un carrelage blanc, des carreaux de céramique, un mur blanc, un sol en carrelage de céramique, un lavabo encastré, un plan de toilette en quartz, un sol blanc, une cabine de douche à porte battante, un plan de toilette gris, un banc de douche, meuble double vasque et meuble-lavabo encastré.
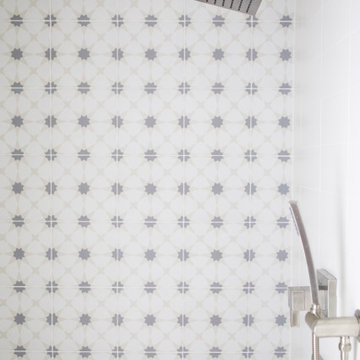
Cette image montre une douche en alcôve traditionnelle de taille moyenne avec un placard à porte shaker, des portes de placard blanches, WC séparés, un carrelage gris, des carreaux de porcelaine, un mur gris, un sol en carrelage de porcelaine, un lavabo encastré, un plan de toilette en quartz, un sol gris, une cabine de douche à porte battante, un plan de toilette gris, meuble simple vasque et meuble-lavabo encastré.
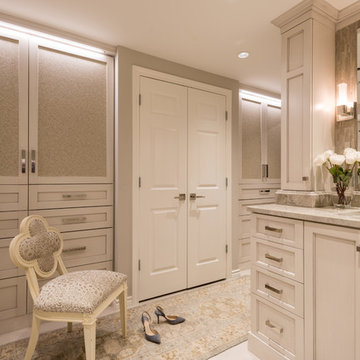
FIRST PLACE - 2018 ASID DESIGN OVATION AWARDS- ID COLLABORATION. FIRST PLACE - 2018 ASID DESIGN OVATION AWARDS- ID COLLABORATION.
INTERIOR DESIGN BY DONA ROSENE INTERIORS; BATH DESIGN BY HELENE'S LUXURY KITCHENS
Photos by Michael Hunter
Idées déco de salles de bain avec un plan de toilette en quartz et un plan de toilette gris
7