Idées déco de salles de bain avec un plan de toilette en quartz et un plan de toilette jaune
Trier par :
Budget
Trier par:Populaires du jour
1 - 20 sur 98 photos
1 sur 3

This beautiful small guest bathroom was completely transformed. Matte porcelain tiles in varying sizes and patterns were used throughout. To make the space appear larger we used a vanity with an open shelf on the bottom and a frameless bypass shower door.
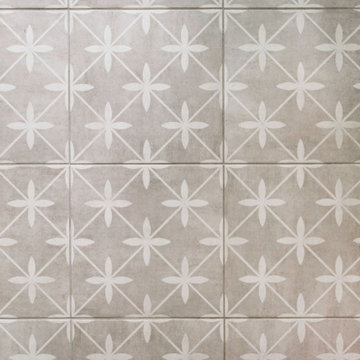
Exemple d'une petite salle de bain chic avec des portes de placard grises, une baignoire en alcôve, un combiné douche/baignoire, WC à poser, un carrelage blanc, un sol en carrelage de porcelaine, un lavabo encastré, un plan de toilette en quartz, un sol gris, une cabine de douche avec un rideau, un plan de toilette jaune, une niche, meuble simple vasque et meuble-lavabo encastré.
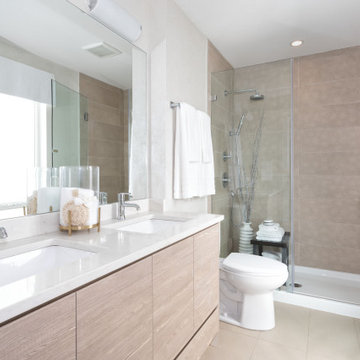
Réalisation d'une salle de bain principale design de taille moyenne avec un placard à porte plane, des portes de placard beiges, WC séparés, un carrelage beige, des carreaux de porcelaine, un mur blanc, un sol en carrelage de porcelaine, un lavabo encastré, un plan de toilette en quartz, un sol beige, un plan de toilette jaune et meuble double vasque.
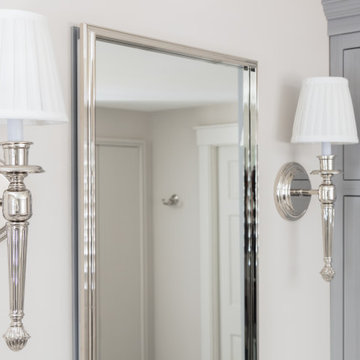
Wall sconces and medicine cabinet in polished nickel by Robern Inc.
Kyle J Caldwell Photography Inc
Exemple d'une grande salle de bain principale chic avec un placard avec porte à panneau encastré, des portes de placard grises, une baignoire encastrée, une douche d'angle, WC séparés, un mur beige, un sol en carrelage de porcelaine, un lavabo encastré, un plan de toilette en quartz, un sol gris, une cabine de douche à porte battante et un plan de toilette jaune.
Exemple d'une grande salle de bain principale chic avec un placard avec porte à panneau encastré, des portes de placard grises, une baignoire encastrée, une douche d'angle, WC séparés, un mur beige, un sol en carrelage de porcelaine, un lavabo encastré, un plan de toilette en quartz, un sol gris, une cabine de douche à porte battante et un plan de toilette jaune.
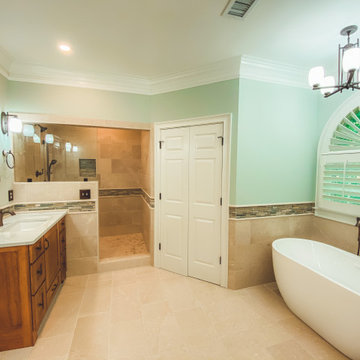
Idées déco pour une salle de bain principale contemporaine en bois brun de taille moyenne avec une baignoire indépendante, une douche ouverte, un carrelage beige, des carreaux de céramique, un mur beige, un sol en carrelage de porcelaine, un lavabo posé, un plan de toilette en quartz, un sol beige, aucune cabine, un plan de toilette jaune, une niche, meuble simple vasque, meuble-lavabo sur pied et un placard avec porte à panneau encastré.
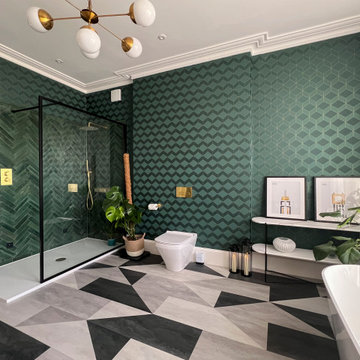
This Art Deco themed family bathroom is very generous. A free standing bath below the window and a large black framed walk in shower combined with a striking geometric washable flooring and some gold accents create a luxurious atmosphere
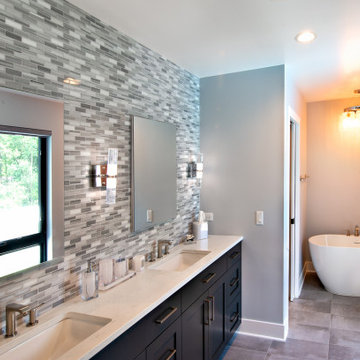
Every detail of this new construction home was planned and thought of. From the door knobs to light fixtures this home turned into a modern farmhouse master piece! The Highland Park family of 6 aimed to create an oasis for their extended family and friends to enjoy. We added a large sectional, extra island space and a spacious outdoor setup to complete this goal. Our tile selections added special details to the bathrooms, mudroom and laundry room. The lighting lit up the gorgeous wallpaper and paint selections. To top it off the accessories were the perfect way to accentuate the style and excitement within this home! This project is truly one of our favorites. Hopefully we can enjoy cocktails in the pool soon!
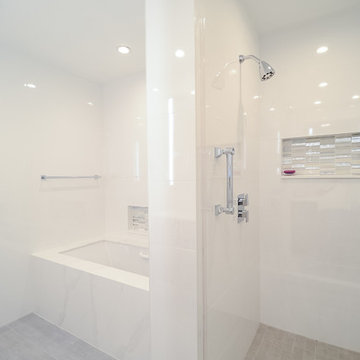
This modern bathroom remodel comes complete with a soaking tub as well as a full shower stall. The the gleaming white tiles have a subtle crosshatched pattern on them, giving the walls slight movement when the light hits them. With two vanities and plenty of storage, this luxurious master bath is spacious and
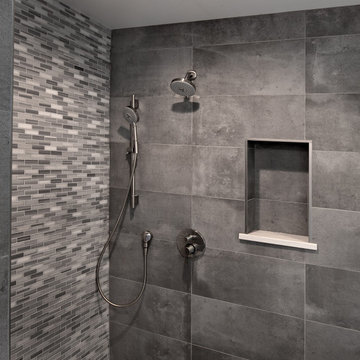
Every detail of this new construction home was planned and thought of. From the door knobs to light fixtures this home turned into a modern farmhouse master piece! The Highland Park family of 6 aimed to create an oasis for their extended family and friends to enjoy. We added a large sectional, extra island space and a spacious outdoor setup to complete this goal. Our tile selections added special details to the bathrooms, mudroom and laundry room. The lighting lit up the gorgeous wallpaper and paint selections. To top it off the accessories were the perfect way to accentuate the style and excitement within this home! This project is truly one of our favorites. Hopefully we can enjoy cocktails in the pool soon!
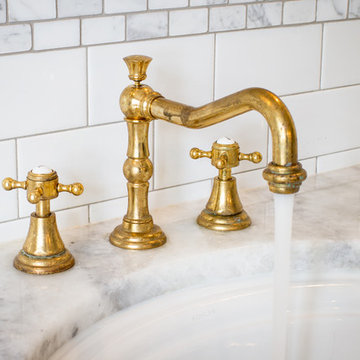
Unlacquered Polished Brass faucet
Photographed by Justin Bacon
Cette image montre une grande douche en alcôve principale traditionnelle avec un placard à porte affleurante, des portes de placard grises, une baignoire indépendante, WC à poser, un carrelage blanc, un carrelage métro, un mur gris, un sol en marbre, un lavabo encastré, un plan de toilette en quartz, un sol gris, une cabine de douche à porte battante et un plan de toilette jaune.
Cette image montre une grande douche en alcôve principale traditionnelle avec un placard à porte affleurante, des portes de placard grises, une baignoire indépendante, WC à poser, un carrelage blanc, un carrelage métro, un mur gris, un sol en marbre, un lavabo encastré, un plan de toilette en quartz, un sol gris, une cabine de douche à porte battante et un plan de toilette jaune.
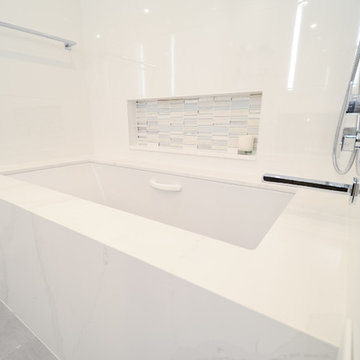
This modern bathroom remodel comes complete with a soaking tub as well as a full shower stall. The the gleaming white tiles have a subtle crosshatched pattern on them, giving the walls slight movement when the light hits them. With two vanities and plenty of storage, this luxurious master bath is spacious and
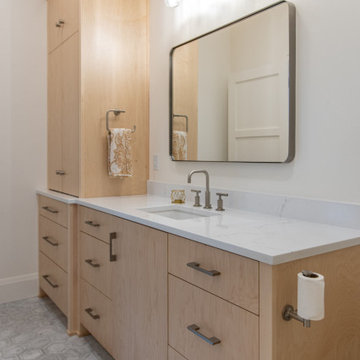
Cette photo montre une salle de bain éclectique en bois clair de taille moyenne pour enfant avec un placard à porte plane, des carreaux de porcelaine, un mur gris, un sol en marbre, un lavabo posé, un plan de toilette en quartz, un sol blanc, un plan de toilette jaune, meuble simple vasque et meuble-lavabo encastré.
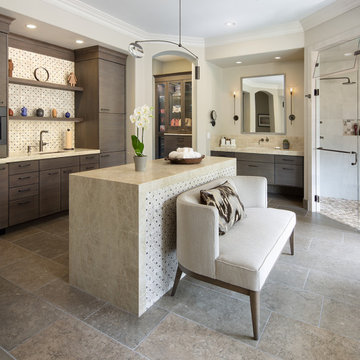
Cette image montre une grande salle de bain principale bohème en bois foncé avec un placard à porte plane, une baignoire indépendante, une douche à l'italienne, un bidet, un carrelage blanc, des carreaux de porcelaine, un mur blanc, un sol en calcaire, un lavabo encastré, un plan de toilette en quartz, un sol gris, une cabine de douche à porte battante, un plan de toilette jaune, un banc de douche, meuble double vasque et meuble-lavabo encastré.
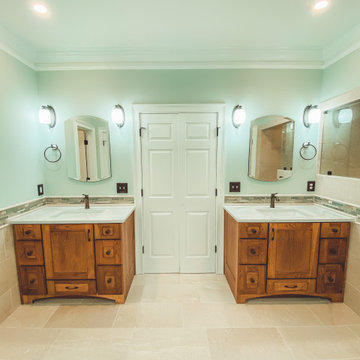
Inspiration pour une salle de bain principale design en bois brun de taille moyenne avec un placard avec porte à panneau encastré, une baignoire indépendante, une douche ouverte, un carrelage beige, des carreaux de céramique, un mur beige, un sol en carrelage de porcelaine, un lavabo posé, un plan de toilette en quartz, un sol beige, aucune cabine, un plan de toilette jaune, une niche, meuble simple vasque et meuble-lavabo sur pied.
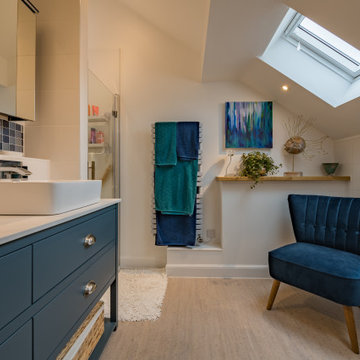
luxury bathroom
Inspiration pour une douche en alcôve principale design avec des portes de placard bleues, un lavabo de ferme, un plan de toilette en quartz, un plan de toilette jaune, meuble double vasque et meuble-lavabo sur pied.
Inspiration pour une douche en alcôve principale design avec des portes de placard bleues, un lavabo de ferme, un plan de toilette en quartz, un plan de toilette jaune, meuble double vasque et meuble-lavabo sur pied.
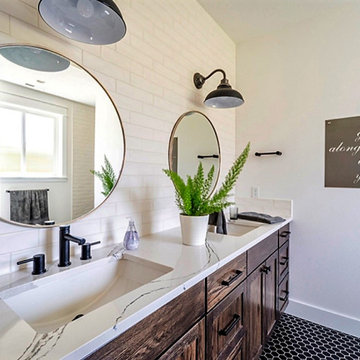
Inspiration pour une grande salle de bain principale vintage avec un placard à porte shaker, des portes de placard marrons, un carrelage blanc, un carrelage métro, un plan de toilette en quartz, un plan de toilette jaune, meuble double vasque et meuble-lavabo sur pied.
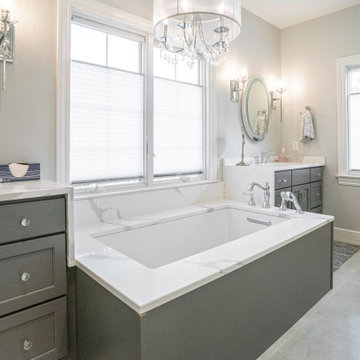
Custom quartz bath utilizing waterfall edges with backsplash, and under-mount tub. Featuring chandeliers and grey cabinets.
Cette photo montre une grande douche en alcôve principale chic avec un placard à porte shaker, des portes de placard grises, une baignoire encastrée, WC séparés, un mur gris, un sol en carrelage de céramique, un lavabo encastré, un plan de toilette en quartz, un sol gris, une cabine de douche à porte battante, un plan de toilette jaune, des toilettes cachées, meuble double vasque, meuble-lavabo encastré et différents habillages de murs.
Cette photo montre une grande douche en alcôve principale chic avec un placard à porte shaker, des portes de placard grises, une baignoire encastrée, WC séparés, un mur gris, un sol en carrelage de céramique, un lavabo encastré, un plan de toilette en quartz, un sol gris, une cabine de douche à porte battante, un plan de toilette jaune, des toilettes cachées, meuble double vasque, meuble-lavabo encastré et différents habillages de murs.
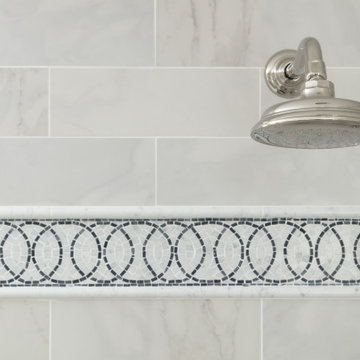
The Kohler Artifacts single function shower head with shower arm in polished nickel. The shower tile is a Cararra porcelain accented with the "eternal rings" mosaic from The Kohler Surfaces collection.
Kyle J Caldwell Photography Inc
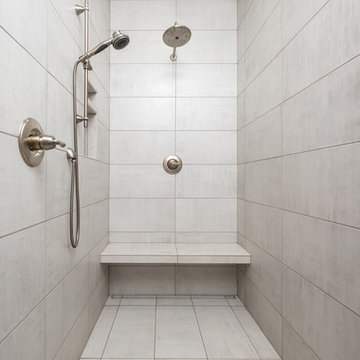
Cette image montre une salle de bain principale traditionnelle de taille moyenne avec un placard à porte shaker, des portes de placard marrons, une douche à l'italienne, WC séparés, un carrelage blanc, un mur gris, un lavabo encastré, un plan de toilette en quartz, un sol marron, aucune cabine et un plan de toilette jaune.
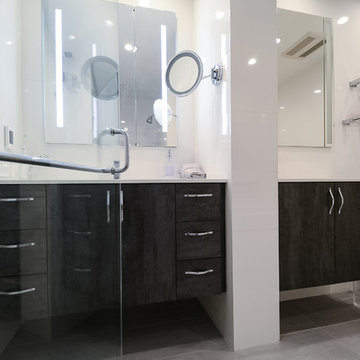
This modern bathroom remodel comes complete with a soaking tub as well as a full shower stall. The the gleaming white tiles have a subtle crosshatched pattern on them, giving the walls slight movement when the light hits them. With two vanities and plenty of storage, this luxurious master bath is spacious and
Idées déco de salles de bain avec un plan de toilette en quartz et un plan de toilette jaune
1