Idées déco de salles de bain avec un plan de toilette en quartz et un plan de toilette vert
Trier par :
Budget
Trier par:Populaires du jour
41 - 60 sur 146 photos
1 sur 3
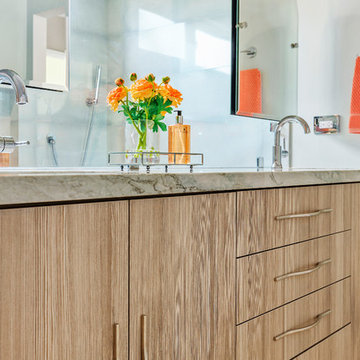
"Kerry Taylor was professional and courteous from our first meeting forwards. We took a long time to decide on our final design but Kerry and his design team were patient and respectful and waited until we were ready to move forward. There was never a sense of being pushed into anything we didn’t like. They listened, carefully considered our requests and delivered an awesome plan for our new bathroom. Kerry also broke down everything so that we could consider several alternatives for features and finishes and was mindful to stay within our budget. He accommodated some on-the-fly changes, after construction was underway and suggested effective solutions for any unforeseen problems that arose.
Having construction done in close proximity to our master bedroom was a challenge but the excellent crew TaylorPro had on our job made it relatively painless: courteous and polite, arrived on time daily, worked hard, pretty much nonstop and cleaned up every day before leaving. If there were any delays, Kerry made sure to communicate with us quickly and was always available to talk when we had concerns or questions."
This Carlsbad couple yearned for a generous master bath that included a big soaking tub, double vanity, water closet, large walk-in shower, and walk in closet. Unfortunately, their current master bathroom was only 6'x12'.
Our design team went to work and came up with a solution to push the back wall into an unused 2nd floor vaulted space in the garage, and further expand the new master bath footprint into two existing closet areas. These inventive expansions made it possible for their luxurious master bath dreams to come true.
Just goes to show that, with TaylorPro Design & Remodeling, fitting a square peg in a round hole could be possible!
Photos by: Jon Upson
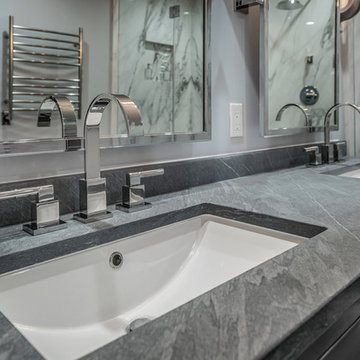
Réalisation d'une salle de bain principale minimaliste de taille moyenne avec un placard à porte shaker, des portes de placard grises, une douche double, un bidet, un carrelage noir et blanc, des dalles de pierre, un mur gris, un sol en carrelage de porcelaine, un lavabo encastré, un plan de toilette en quartz, un sol multicolore, une cabine de douche à porte battante et un plan de toilette vert.
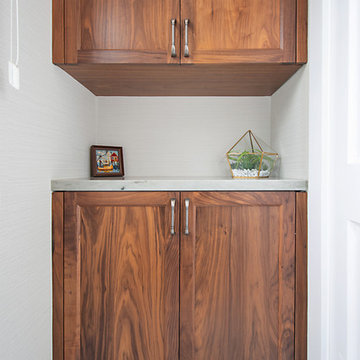
Preview First, Mark
Inspiration pour une salle de bain principale craftsman en bois brun de taille moyenne avec un placard à porte shaker, une douche double, WC à poser, un carrelage vert, du carrelage en marbre, un mur vert, un sol en marbre, un lavabo encastré, un plan de toilette en quartz, un sol vert, une cabine de douche à porte battante et un plan de toilette vert.
Inspiration pour une salle de bain principale craftsman en bois brun de taille moyenne avec un placard à porte shaker, une douche double, WC à poser, un carrelage vert, du carrelage en marbre, un mur vert, un sol en marbre, un lavabo encastré, un plan de toilette en quartz, un sol vert, une cabine de douche à porte battante et un plan de toilette vert.
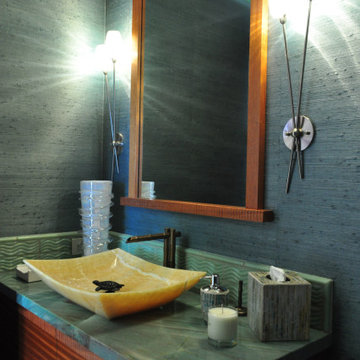
Réalisation d'une grande salle de bain ethnique avec des portes de placard marrons, un plan de toilette vert, une vasque et un plan de toilette en quartz.
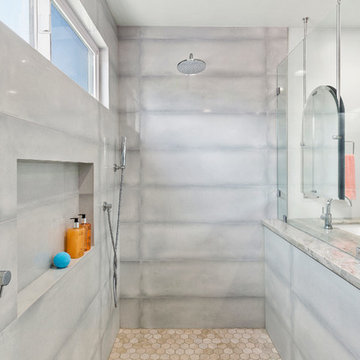
"Kerry Taylor was professional and courteous from our first meeting forwards. We took a long time to decide on our final design but Kerry and his design team were patient and respectful and waited until we were ready to move forward. There was never a sense of being pushed into anything we didn’t like. They listened, carefully considered our requests and delivered an awesome plan for our new bathroom. Kerry also broke down everything so that we could consider several alternatives for features and finishes and was mindful to stay within our budget. He accommodated some on-the-fly changes, after construction was underway and suggested effective solutions for any unforeseen problems that arose.
Having construction done in close proximity to our master bedroom was a challenge but the excellent crew TaylorPro had on our job made it relatively painless: courteous and polite, arrived on time daily, worked hard, pretty much nonstop and cleaned up every day before leaving. If there were any delays, Kerry made sure to communicate with us quickly and was always available to talk when we had concerns or questions."
This Carlsbad couple yearned for a generous master bath that included a big soaking tub, double vanity, water closet, large walk-in shower, and walk in closet. Unfortunately, their current master bathroom was only 6'x12'.
Our design team went to work and came up with a solution to push the back wall into an unused 2nd floor vaulted space in the garage, and further expand the new master bath footprint into two existing closet areas. These inventive expansions made it possible for their luxurious master bath dreams to come true.
Just goes to show that, with TaylorPro Design & Remodeling, fitting a square peg in a round hole could be possible!
Photos by: Jon Upson
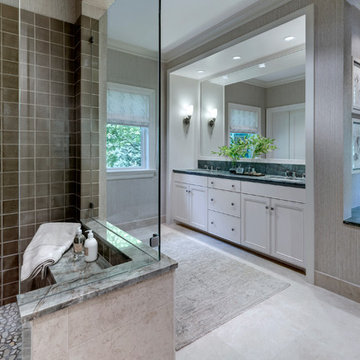
Cette image montre une salle de bain principale traditionnelle de taille moyenne avec un placard à porte affleurante, des portes de placard blanches, un mur gris, un sol en calcaire, un lavabo encastré, un plan de toilette en quartz, un sol blanc, une cabine de douche à porte battante et un plan de toilette vert.
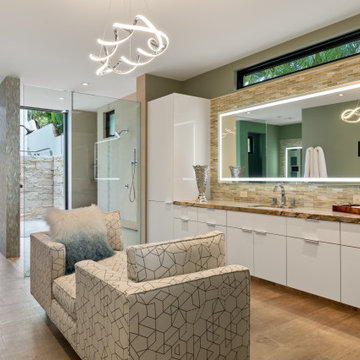
Idée de décoration pour une grande salle de bain principale design avec un placard à porte plane, des portes de placard blanches, une douche à l'italienne, un carrelage vert, un carrelage en pâte de verre, un mur vert, un sol en carrelage de porcelaine, un lavabo encastré, un plan de toilette en quartz, aucune cabine, un plan de toilette vert, meuble simple vasque et meuble-lavabo suspendu.
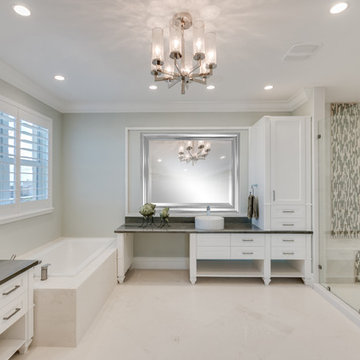
His and her walk-in closets divide the Master Bedroom from this large Master Bath in the Penthouse unit at 4091 Ocean in Vero Beach, Florida.
Idée de décoration pour une grande salle de bain principale tradition avec un placard avec porte à panneau encastré, des portes de placard blanches, un bain bouillonnant, un espace douche bain, WC séparés, un carrelage blanc, du carrelage en marbre, un mur vert, un sol en calcaire, une vasque, un plan de toilette en quartz, un sol beige, une cabine de douche à porte battante et un plan de toilette vert.
Idée de décoration pour une grande salle de bain principale tradition avec un placard avec porte à panneau encastré, des portes de placard blanches, un bain bouillonnant, un espace douche bain, WC séparés, un carrelage blanc, du carrelage en marbre, un mur vert, un sol en calcaire, une vasque, un plan de toilette en quartz, un sol beige, une cabine de douche à porte battante et un plan de toilette vert.
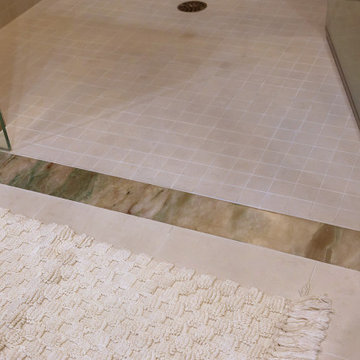
Shower entrance to allow wheelchair to easily enter
Cette image montre une grande salle de bain principale minimaliste avec un placard à porte plane, des portes de placard marrons, une douche ouverte, un bidet, un carrelage vert, des dalles de pierre, un mur gris, un sol en vinyl, un lavabo encastré, un plan de toilette en quartz, un sol gris, une cabine de douche à porte battante, un plan de toilette vert, un banc de douche, meuble double vasque et meuble-lavabo encastré.
Cette image montre une grande salle de bain principale minimaliste avec un placard à porte plane, des portes de placard marrons, une douche ouverte, un bidet, un carrelage vert, des dalles de pierre, un mur gris, un sol en vinyl, un lavabo encastré, un plan de toilette en quartz, un sol gris, une cabine de douche à porte battante, un plan de toilette vert, un banc de douche, meuble double vasque et meuble-lavabo encastré.
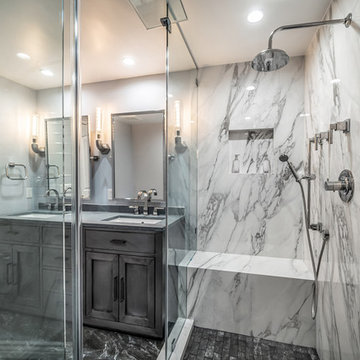
Idées déco pour une salle de bain principale moderne de taille moyenne avec un placard à porte shaker, des portes de placard grises, une douche double, un bidet, un carrelage noir et blanc, des dalles de pierre, un mur gris, un sol en carrelage de porcelaine, un lavabo encastré, un plan de toilette en quartz, un sol multicolore, une cabine de douche à porte battante et un plan de toilette vert.
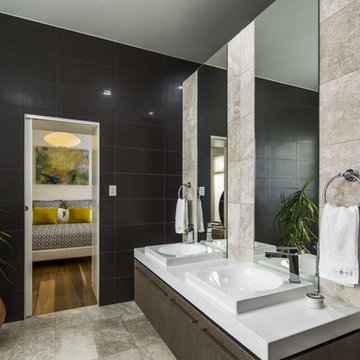
This stunning bathroom features Silver travertine by Pete's Elite Tiling. Silver travertine wall and floor tiles throughout add a touch of texture and luxury.
The luxurious and sophisticated bathroom featuring Italia Ceramics exclusive travertine tile collection. This beautiful texture varying from surface to surface creates visual impact and style! The double vanity allows extra space.
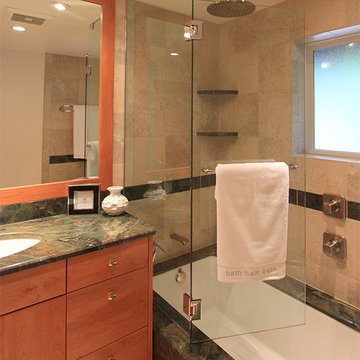
An undermount tub allowed us to install an easy to clean, beautiful granite deck which matches the vanity countertop. Unlike almost every drop-in tub, this tub is actually underneath the granite, which is perfect for keep water contained from the rain showerhead.
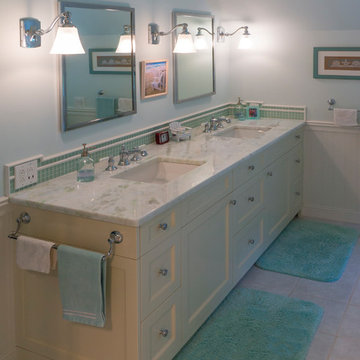
Large beach-themed Master Bath with laundry closet.
Exemple d'une grande salle de bain principale bord de mer avec un placard à porte plane, des portes de placard blanches, une baignoire encastrée, une douche d'angle, WC séparés, un carrelage bleu, un carrelage en pâte de verre, un lavabo encastré, un plan de toilette en quartz, une cabine de douche à porte battante, un plan de toilette vert, un mur bleu, un sol en carrelage de céramique et un sol beige.
Exemple d'une grande salle de bain principale bord de mer avec un placard à porte plane, des portes de placard blanches, une baignoire encastrée, une douche d'angle, WC séparés, un carrelage bleu, un carrelage en pâte de verre, un lavabo encastré, un plan de toilette en quartz, une cabine de douche à porte battante, un plan de toilette vert, un mur bleu, un sol en carrelage de céramique et un sol beige.
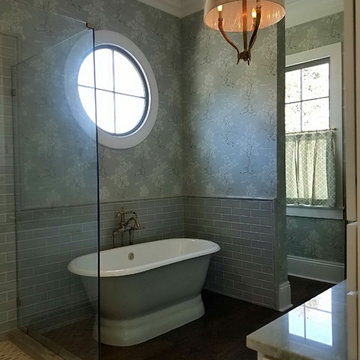
Serene master bathroom in shades of blue green. Oak floors in dark walnut stain, Lee Jofa wallpaper, Randolph Morris cast iron tub in custom paint color.
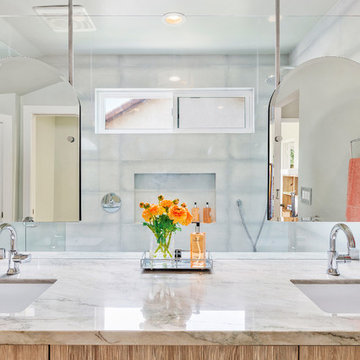
"Kerry Taylor was professional and courteous from our first meeting forwards. We took a long time to decide on our final design but Kerry and his design team were patient and respectful and waited until we were ready to move forward. There was never a sense of being pushed into anything we didn’t like. They listened, carefully considered our requests and delivered an awesome plan for our new bathroom. Kerry also broke down everything so that we could consider several alternatives for features and finishes and was mindful to stay within our budget. He accommodated some on-the-fly changes, after construction was underway and suggested effective solutions for any unforeseen problems that arose.
Having construction done in close proximity to our master bedroom was a challenge but the excellent crew TaylorPro had on our job made it relatively painless: courteous and polite, arrived on time daily, worked hard, pretty much nonstop and cleaned up every day before leaving. If there were any delays, Kerry made sure to communicate with us quickly and was always available to talk when we had concerns or questions."
This Carlsbad couple yearned for a generous master bath that included a big soaking tub, double vanity, water closet, large walk-in shower, and walk in closet. Unfortunately, their current master bathroom was only 6'x12'.
Our design team went to work and came up with a solution to push the back wall into an unused 2nd floor vaulted space in the garage, and further expand the new master bath footprint into two existing closet areas. These inventive expansions made it possible for their luxurious master bath dreams to come true.
Just goes to show that, with TaylorPro Design & Remodeling, fitting a square peg in a round hole could be possible!
Photos by: Jon Upson
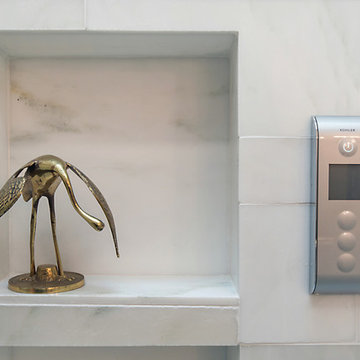
Preview First, Mark
Cette photo montre une salle de bain principale craftsman en bois brun de taille moyenne avec un placard à porte shaker, une douche double, WC à poser, un carrelage vert, du carrelage en marbre, un mur vert, un sol en marbre, un lavabo encastré, un plan de toilette en quartz, un sol vert, une cabine de douche à porte battante et un plan de toilette vert.
Cette photo montre une salle de bain principale craftsman en bois brun de taille moyenne avec un placard à porte shaker, une douche double, WC à poser, un carrelage vert, du carrelage en marbre, un mur vert, un sol en marbre, un lavabo encastré, un plan de toilette en quartz, un sol vert, une cabine de douche à porte battante et un plan de toilette vert.
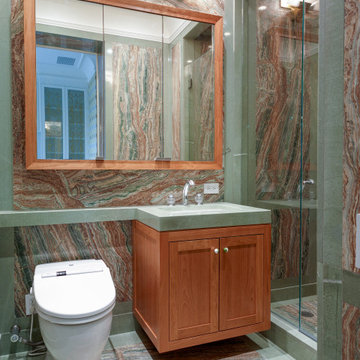
Cette image montre une salle de bain principale design en bois clair avec un placard à porte shaker, un espace douche bain, WC à poser, un carrelage multicolore, des dalles de pierre, un sol en marbre, un lavabo encastré, un plan de toilette en quartz, une cabine de douche à porte battante et un plan de toilette vert.
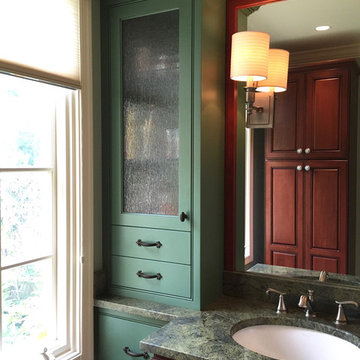
Green painted cabinetry, glass door cabinet, mirror mounted sconce
Idées déco pour une grande salle de bain principale classique en bois foncé avec un placard avec porte à panneau surélevé, un plan de toilette en quartz, un plan de toilette vert, un mur vert et un lavabo encastré.
Idées déco pour une grande salle de bain principale classique en bois foncé avec un placard avec porte à panneau surélevé, un plan de toilette en quartz, un plan de toilette vert, un mur vert et un lavabo encastré.
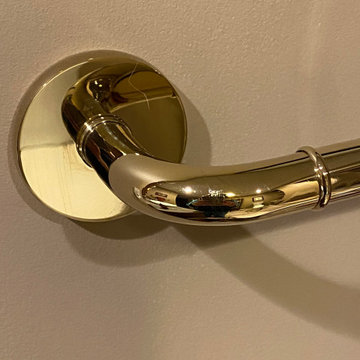
This basement bathroom off a full-time home office needed a lift. The shower and floor tile remained. The original pedestal sink was replaced with a burled wood chest of drawers transformed into a vanity. The semi-vessel sink allowed for use of all but the middle drawer. The countertop and decorative backsplash is a gorgeous light green and taupe quartzite. Polished brass wall faucet, towel bars and sconces provide an elegant feel.
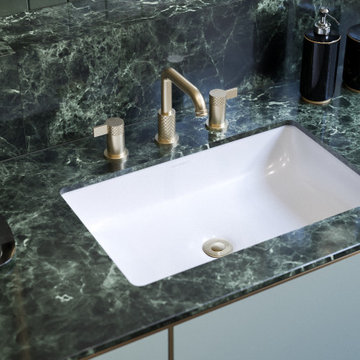
Modern green marble bathroom with brass fixtures
Réalisation d'une salle de bain principale minimaliste de taille moyenne avec un lavabo posé, un plan de toilette en quartz, un plan de toilette vert, meuble simple vasque et meuble-lavabo encastré.
Réalisation d'une salle de bain principale minimaliste de taille moyenne avec un lavabo posé, un plan de toilette en quartz, un plan de toilette vert, meuble simple vasque et meuble-lavabo encastré.
Idées déco de salles de bain avec un plan de toilette en quartz et un plan de toilette vert
3