Idées déco de salles de bain avec un plan de toilette en quartz modifié et différents habillages de murs
Trier par :
Budget
Trier par:Populaires du jour
61 - 80 sur 6 377 photos
1 sur 3

Seashore
Cette image montre une grande salle d'eau design en bois clair avec une douche d'angle, WC à poser, un carrelage blanc, du carrelage en marbre, un mur blanc, une vasque, un plan de toilette en quartz modifié, une cabine de douche à porte battante, un plan de toilette blanc, meuble double vasque, meuble-lavabo suspendu, un plafond voûté, du lambris, un placard à porte plane, un sol marron et une niche.
Cette image montre une grande salle d'eau design en bois clair avec une douche d'angle, WC à poser, un carrelage blanc, du carrelage en marbre, un mur blanc, une vasque, un plan de toilette en quartz modifié, une cabine de douche à porte battante, un plan de toilette blanc, meuble double vasque, meuble-lavabo suspendu, un plafond voûté, du lambris, un placard à porte plane, un sol marron et une niche.

A master bathroom in need of an update was modernized with a barn door, new vanity and modern natural tile selections. We were able to create a bathroom space which include warm colors( wood shelves, wall color, floor tile) and crisp clean finishes ( vanity, quartz, textural wall tile). There were 2 benches included for seating in and out of large shower enclosure.

Во время разработки проекта встал вопрос о том, какой материал можно использовать кроме плитки, после чего дизайнером было предложено разбавить серый интерьер натуральным теплым деревом, которое с легкостью переносит влажность. Конечно же, это дерево - тик. В результате, пол и стена напротив входа были выполнены в этом материале. В соответствии с концепцией гостиной, мы сочетали его с серым материалом: плиткой под камень; а зону ванной выделили иной плиткой затейливой формы.

Modern white bathroom has curbless, doorless shower enabling wheel chair accessibility. White stone walls and floor add to the sleek contemporary look. Winnetka Il bathroom remodel by Benvenuti and Stein.
Photography- Norman Sizemore
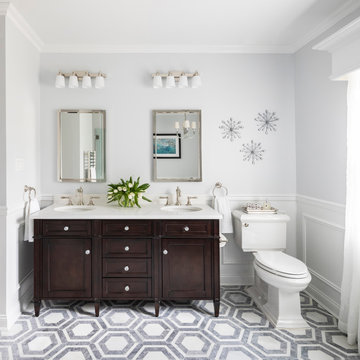
Réalisation d'une grande douche en alcôve principale tradition en bois foncé avec un placard à porte shaker, un carrelage blanc, des carreaux de céramique, un sol en marbre, un lavabo encastré, un plan de toilette en quartz modifié, un sol gris, un plan de toilette blanc, WC séparés, un mur gris, une baignoire sur pieds, une cabine de douche à porte battante, meuble double vasque, meuble-lavabo sur pied et boiseries.
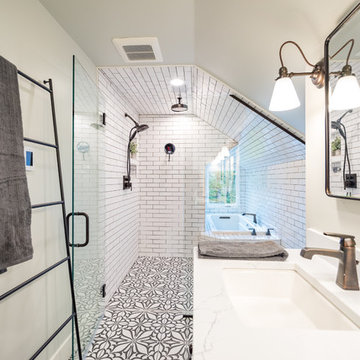
Dormer shower with drop in bathtub in the shorter space. A curbless shower allows the beautiful encaustic tile to seamlessly span the floor into the shower. Oil rubbed bronze bath faucetry and dark grey grout add more texture to the room.

mid century modern bathroom design.
herringbone tiles, brick wall, cement floor tiles, gold fixtures, round mirror and globe scones.
corner shower with subway tiles and penny tiles.

We had the pleasure of being featured in the Spring 2017 Home issue of Southbay Magazine. Showcased is an addition in south Redondo Beach where the goal was to bring the outdoors in. See the full spread for details on the project and our firm: http://www.oursouthbay.com/custom-design-construction-4/

We planned for a half height wall beside the toilet, and added shampoo niches in the half wall to hide all the products in the shower. A cabinet over the toilet was custom built to house the toilet paper, and angled to follow the slope of the ceiling. Custom magazine rack was added beside the toilet and painted out to match the walls.

Complete Master Bath remodel. Closet space and an alcove were taken from the neighboring bedroom to expand the master bathroom space. That allowed us to create a large walk in shower, expand the vanity space and create a large single walk in closet for the homeowners. This made the entrance to the bathroom a single entrance from the master bedroom versus the hallway entrance the bathroom had previously. This allowed us to create a true master bathroom as part of the new master suite. The shower is tiled with rectangular gray tiles installed vertically in a brick pattern. We used a glass tile as an accent and gray hexagon mosaic stone on the floor. The bench is topped with the countertop material.
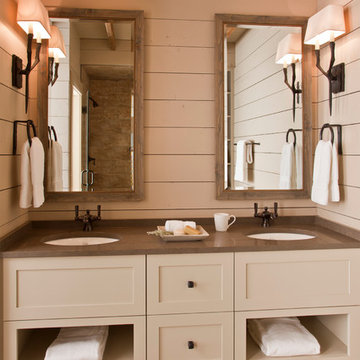
Aménagement d'une salle de bain montagne avec un placard sans porte, des portes de placard beiges, un mur beige, un sol en galet, un lavabo encastré, un plan de toilette en quartz modifié, un sol multicolore, un plan de toilette marron et du lambris de bois.
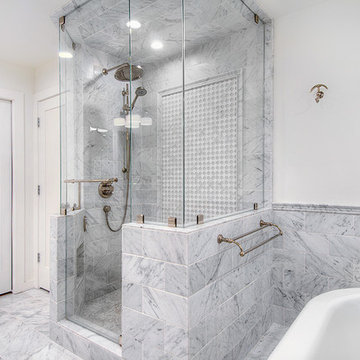
Gorgeous Master Bathroom Renovation featuring crisp white cabinetry with beaded recessed panels, marble tile floor, marble mosaic floor, marble mosaic detail in shower and back splash. This shower features steam and rain shower overhead with tucked away niches for clean shower storage.

An original overhead soffit, tile countertops, fluorescent lights and oak cabinets were all removed to create a modern, spa-inspired master bathroom. Color inspiration came from the nearby ocean and was juxtaposed with a custom, expresso-stained vanity, white quartz countertops and new plumbing fixtures.
Sources:
Wall Paint - Sherwin-Williams, Tide Water @ 120%
Faucet - Hans Grohe
Tub Deck Set - Hans Grohe
Sink - Kohler
Ceramic Field Tile - Lanka Tile
Glass Accent Tile - G&G Tile
Shower Floor/Niche Tile - AKDO
Floor Tile - Emser
Countertops, shower & tub deck, niche and pony wall cap - Caesarstone
Bathroom Scone - George Kovacs
Cabinet Hardware - Atlas
Medicine Cabinet - Restoration Hardware
Photographer - Robert Morning Photography
---
Project designed by Pasadena interior design studio Soul Interiors Design. They serve Pasadena, San Marino, La Cañada Flintridge, Sierra Madre, Altadena, and surrounding areas.
---
For more about Soul Interiors Design, click here: https://www.soulinteriorsdesign.com/

Photography by Michael J. Lee
Cette photo montre une douche en alcôve principale et grise et blanche chic de taille moyenne avec un lavabo encastré, un placard à porte plane, des portes de placard grises, un plan de toilette en quartz modifié, WC à poser, un carrelage gris, des carreaux de porcelaine, un mur gris et un sol en carrelage de porcelaine.
Cette photo montre une douche en alcôve principale et grise et blanche chic de taille moyenne avec un lavabo encastré, un placard à porte plane, des portes de placard grises, un plan de toilette en quartz modifié, WC à poser, un carrelage gris, des carreaux de porcelaine, un mur gris et un sol en carrelage de porcelaine.
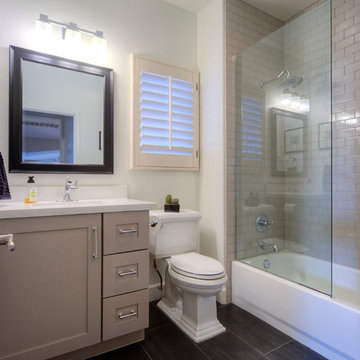
Light grey shaker vanity with dark wood porcelain tile and white ceramic subway tile in the shower. It's a very simple and clean design on a small space. #kitchen #design #cabinets #kitchencabinets #kitchendesign #trends #kitchentrends #designtrends #modernkitchen #moderndesign #transitionaldesign #transitionalkitchens #farmhousekitchen #farmhousedesign #scottsdalekitchens #scottsdalecabinets #scottsdaledesign #phoenixkitchen #phoenixdesign #phoenixcabinets
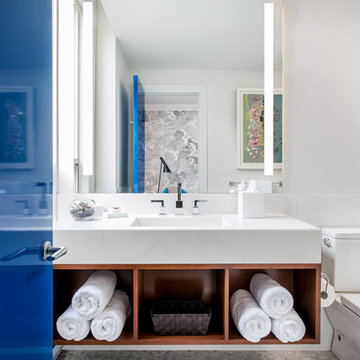
Jill Greaves Design Contemporary Bathroom with integrated stone stone sink, floating walnut cabinet, tall back-lit mirror, and high-gloss lacquer door.
Photography: Gillian Jackson
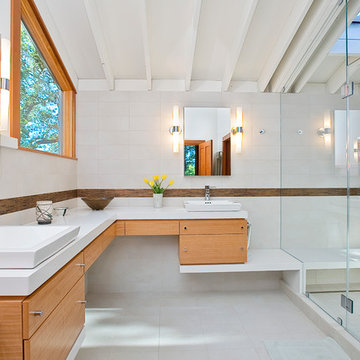
Photos: Anthony Dimaano
Idées déco pour une salle de bain principale contemporaine en bois brun de taille moyenne avec une douche ouverte, une vasque, un placard à porte plane, un plan de toilette en quartz modifié, un carrelage blanc, des carreaux de porcelaine, un mur blanc, un sol en carrelage de porcelaine, une cabine de douche à porte battante et un plan de toilette blanc.
Idées déco pour une salle de bain principale contemporaine en bois brun de taille moyenne avec une douche ouverte, une vasque, un placard à porte plane, un plan de toilette en quartz modifié, un carrelage blanc, des carreaux de porcelaine, un mur blanc, un sol en carrelage de porcelaine, une cabine de douche à porte battante et un plan de toilette blanc.
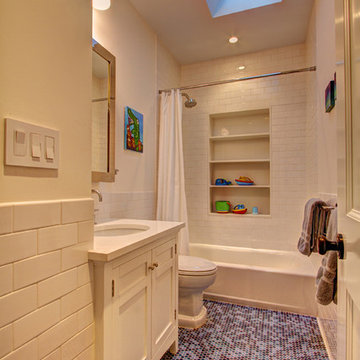
Kids' bathroom.
Photography by Marc Valencia.
Cette image montre une salle de bain traditionnelle pour enfant avec un lavabo encastré, un placard à porte shaker, des portes de placard blanches, un plan de toilette en quartz modifié, une baignoire en alcôve, un combiné douche/baignoire, WC à poser, un carrelage blanc, un carrelage métro et un sol violet.
Cette image montre une salle de bain traditionnelle pour enfant avec un lavabo encastré, un placard à porte shaker, des portes de placard blanches, un plan de toilette en quartz modifié, une baignoire en alcôve, un combiné douche/baignoire, WC à poser, un carrelage blanc, un carrelage métro et un sol violet.
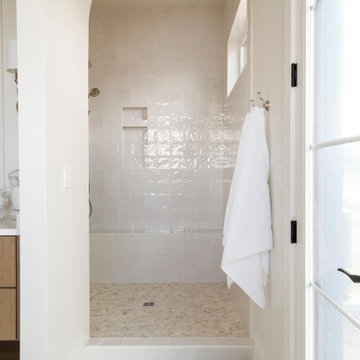
I used tumbled travertine tiles on the floor, and warm woods and polished nickels on the other finishes to create a warm, textural, and sophisticated environment that doesn't feel stuffy.

KW Designs www.KWDesigns.com
Cette image montre une grande salle de bain principale design en bois foncé avec une baignoire indépendante, une douche d'angle, un carrelage beige, un mur bleu, un sol en carrelage de céramique, un carrelage de pierre, un sol beige, une cabine de douche à porte battante, WC séparés, une vasque et un plan de toilette en quartz modifié.
Cette image montre une grande salle de bain principale design en bois foncé avec une baignoire indépendante, une douche d'angle, un carrelage beige, un mur bleu, un sol en carrelage de céramique, un carrelage de pierre, un sol beige, une cabine de douche à porte battante, WC séparés, une vasque et un plan de toilette en quartz modifié.
Idées déco de salles de bain avec un plan de toilette en quartz modifié et différents habillages de murs
4