Idées déco de salles de bain avec un plan de toilette en quartz modifié et un plan de toilette marron
Trier par :
Budget
Trier par:Populaires du jour
161 - 180 sur 1 091 photos
1 sur 3
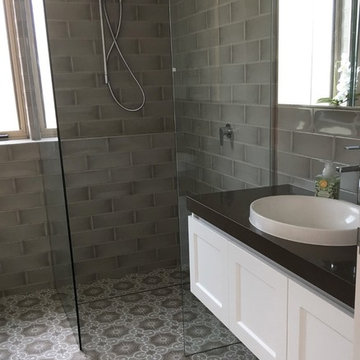
The pattern floor tiles created a stunning effect to this bathroom. The dark bench top contrasting to the white shaker vanity unit created a sense of depth and luxury. A horizontal shelf runs the length of the room, levelled with the window frame and creating the perfect shampoo niche.
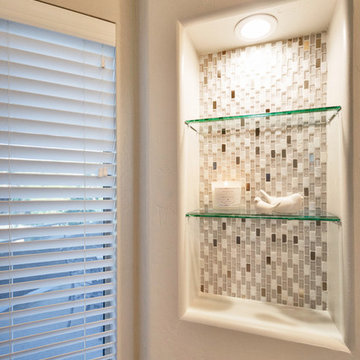
Full Master Bathroom remodel in Mesa, AZ. We removed every surface of this bathroom from the cultured marble tub to the shower and vanity! To create the new space, we increased the size of the shower and installed a stand alone tub and a floor mount tub filler, which made the space feel much larger. We also created a custom niche to the right of the tub with a beautiful mosaic back-splash with custom glass shelving and can light. The new vanity cabinets also have a custom feature, it is topped with a gorgeous Alabaster White Quartz where we created a thicker edge profile for a taller vanity and beautiful aesthetic. The shower was put back together with chrome fixtures including a shower wand, seamless glass and vertical smooth white 8x24 tile. Lastly, the flooring is a 12x24 beige toned wave tile to bring it all together!
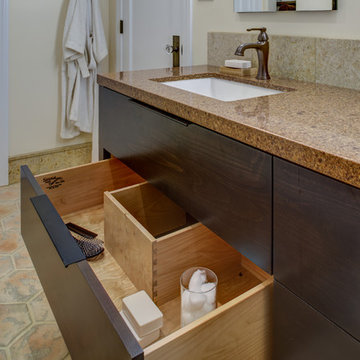
Design: Design Set Match
Construction: Red Boot Construction
PhotoGraphy: Treve Johnson Photography
Cabinetry: Segale Brothers
Countertops: Sullivan Countertops & Cambria
Plumbing Fixtures: Jack London Kitchen & Bath
Electrical Fixtures: Berkeley Lighting
Ideabook: http://www.houzz.com/ideabooks/38639558/thumbs/oakland-mediterranean-w-modern-touches
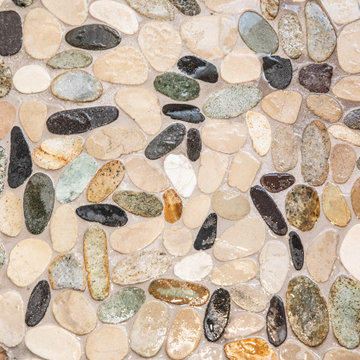
Rustic master bath spa with beautiful cabinetry, pebble tile and Helmsley Cambria Quartz. Topped off with Kohler Bancroft plumbing in Oil Rubbed Finish.
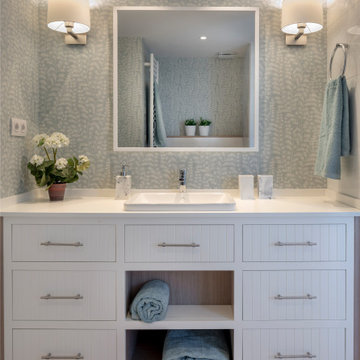
Sube Interiorismo www.subeinteriorismo.com
Fotografía Biderbost Photo
Réalisation d'une grande douche en alcôve principale tradition avec un placard en trompe-l'oeil, des portes de placard blanches, une baignoire en alcôve, WC suspendus, un carrelage beige, des carreaux de porcelaine, un mur bleu, sol en stratifié, un lavabo posé, un plan de toilette en quartz modifié, un sol beige, une cabine de douche à porte coulissante, un plan de toilette marron, meuble simple vasque et du papier peint.
Réalisation d'une grande douche en alcôve principale tradition avec un placard en trompe-l'oeil, des portes de placard blanches, une baignoire en alcôve, WC suspendus, un carrelage beige, des carreaux de porcelaine, un mur bleu, sol en stratifié, un lavabo posé, un plan de toilette en quartz modifié, un sol beige, une cabine de douche à porte coulissante, un plan de toilette marron, meuble simple vasque et du papier peint.
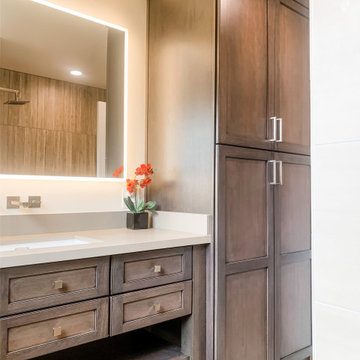
Inspiration pour une petite salle de bain craftsman en bois brun avec un placard en trompe-l'oeil, WC à poser, un carrelage beige, des carreaux de porcelaine, un mur blanc, un sol en carrelage de porcelaine, un lavabo encastré, un plan de toilette en quartz modifié, un sol beige, une cabine de douche à porte coulissante et un plan de toilette marron.
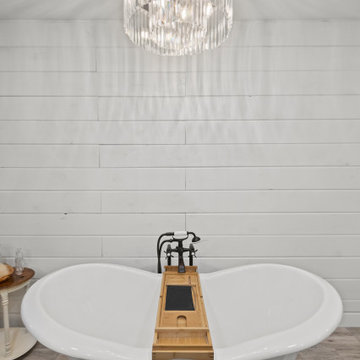
Réalisation d'une grande salle de bain principale champêtre avec un placard avec porte à panneau encastré, des portes de placard marrons, une baignoire sur pieds, une douche ouverte, WC à poser, un carrelage gris, carrelage en métal, un mur beige, un sol en carrelage de terre cuite, une grande vasque, un plan de toilette en quartz modifié, un sol bleu, aucune cabine, un plan de toilette marron, un banc de douche, meuble simple vasque et meuble-lavabo sur pied.
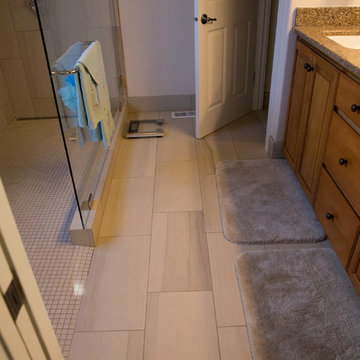
I was hired by my previous employer, Corvallis Custom Kitchens and Baths to assist these homeowners with all of the materials, fixtures and finish choices to complete this master bathroom remodel.
Brian Egan, owner and designer at CCKB in Sept 2017, since retired), designed this aging-in-place, accessible shower (previously a shower and separate soaker tub) for the clients who reside in an over 55 community here in Corvallis.
Large format 12x24 unpolished Crossville Kosmos Moonstruck tile was chosen for the bathroom floor and the shower walls to minimize grout lines. For the shower floor/pan small 1x1 DalTile Keystones Marble color tile was used to aid in making the floor feel extra slip resistant as the Keystones tiles do not have grittier feeling surface than porcelain tile.
For safety and a non-industrial look, Moen Align chrome designer grab bars were installed in the shower and toilet room. The handshower and rainshower head system by Grohe beautifully combines the 2 systems in one unit called Retrofit 160. To allow the homeowners to turn the shower on and warm up without them having to step in the direct spray of the shower head, the controls were placed under the window near the shower entry. This would also allow a helper to assist anyone using the shower in the future should the need arise.
A linear drain was installed to pull water away from the zero threshold shower entry. Installing a linear shower drain allows for a no threshold shower which can allow for the shower to be accessible with a walker or roll-in with a wheelchair as the shower was designed almost 40" wide.
The homeowners were thrilled with the transformation of their bathroom. The design and material choices fit their tastes and needs perfectly. Now they can continue to age in place and not worry about how they would be able to bathe if something were to decrease their mobility.
Photos by: H. Needham
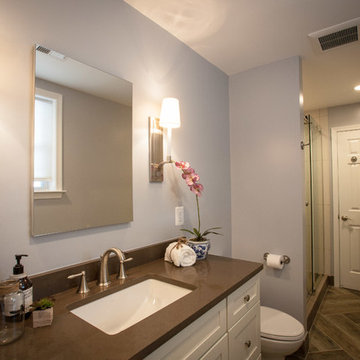
John Tsantes
Cette image montre une petite douche en alcôve principale chalet avec un placard à porte shaker, des portes de placard blanches, WC séparés, un mur gris, un sol en carrelage de porcelaine, un lavabo encastré, un plan de toilette en quartz modifié, un sol marron, une cabine de douche à porte coulissante et un plan de toilette marron.
Cette image montre une petite douche en alcôve principale chalet avec un placard à porte shaker, des portes de placard blanches, WC séparés, un mur gris, un sol en carrelage de porcelaine, un lavabo encastré, un plan de toilette en quartz modifié, un sol marron, une cabine de douche à porte coulissante et un plan de toilette marron.
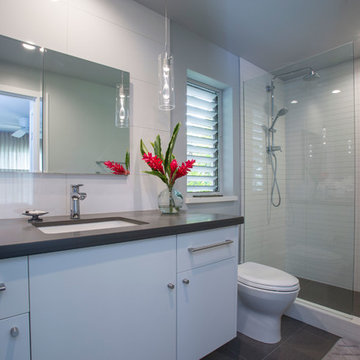
Custom painted bath cabinetry with quartz counters. Porcelain tile flooring and shower wall tile by Ann Sacks Tile, ceramic tile backsplash by Porcelanosa. LED lighting throughout. Grohe and Hansgrohe fixtures.
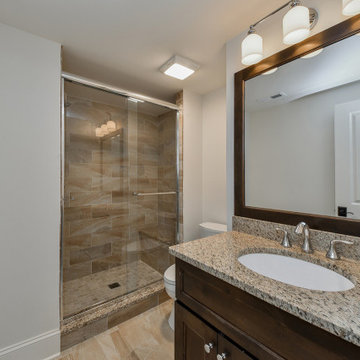
Photos: Rachel Orland
Idée de décoration pour une salle de bain tradition en bois brun de taille moyenne avec un placard avec porte à panneau encastré, WC séparés, un carrelage beige, des carreaux de porcelaine, un mur blanc, un sol en carrelage de porcelaine, un lavabo encastré, un plan de toilette en quartz modifié, un sol beige, une cabine de douche à porte coulissante, un plan de toilette marron, un banc de douche, meuble simple vasque et meuble-lavabo encastré.
Idée de décoration pour une salle de bain tradition en bois brun de taille moyenne avec un placard avec porte à panneau encastré, WC séparés, un carrelage beige, des carreaux de porcelaine, un mur blanc, un sol en carrelage de porcelaine, un lavabo encastré, un plan de toilette en quartz modifié, un sol beige, une cabine de douche à porte coulissante, un plan de toilette marron, un banc de douche, meuble simple vasque et meuble-lavabo encastré.
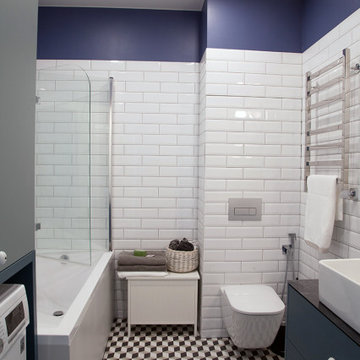
Cette photo montre une salle de bain principale scandinave de taille moyenne avec un placard à porte plane, des portes de placard turquoises, une baignoire encastrée, un carrelage blanc, un mur blanc, un plan de toilette en quartz modifié, une cabine de douche avec un rideau, un plan de toilette marron, meuble simple vasque et meuble-lavabo suspendu.
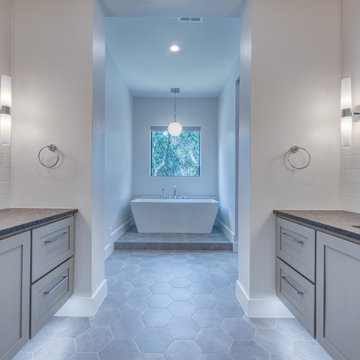
Aménagement d'une grande salle de bain principale classique avec un placard à porte shaker, des portes de placard grises, un carrelage blanc, un carrelage métro, un mur gris, un sol en carrelage de porcelaine, un lavabo encastré, un plan de toilette en quartz modifié, un sol gris, un plan de toilette marron et une baignoire indépendante.
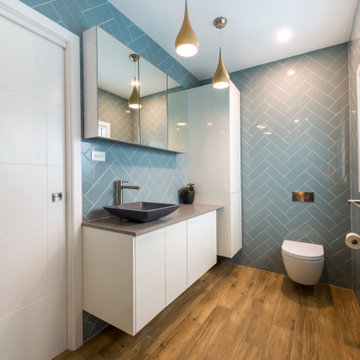
Bathroom Make over
Cette photo montre une salle d'eau tendance de taille moyenne avec des portes de placard blanches, WC suspendus, un carrelage bleu, des carreaux de céramique, sol en stratifié, une vasque, un plan de toilette en quartz modifié, un sol marron et un plan de toilette marron.
Cette photo montre une salle d'eau tendance de taille moyenne avec des portes de placard blanches, WC suspendus, un carrelage bleu, des carreaux de céramique, sol en stratifié, une vasque, un plan de toilette en quartz modifié, un sol marron et un plan de toilette marron.
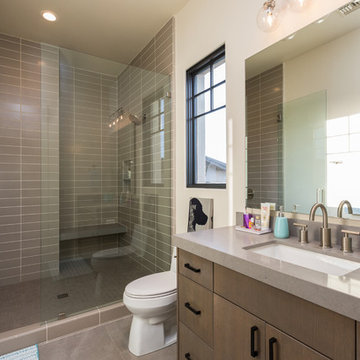
Idée de décoration pour une grande salle de bain design avec carreaux de ciment au sol, un sol gris, un placard à porte plane, des portes de placard marrons, WC à poser, un carrelage marron, des carreaux de céramique, un mur beige, un lavabo encastré, un plan de toilette en quartz modifié, une cabine de douche à porte battante et un plan de toilette marron.
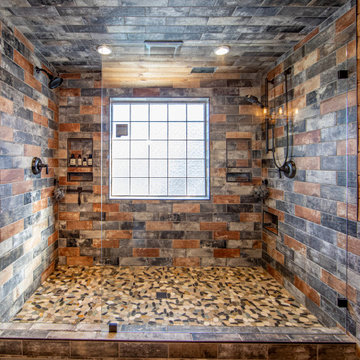
Rustic master bath spa with beautiful cabinetry, pebble tile and Helmsley Cambria Quartz. Topped off with Kohler Bancroft plumbing in Oil Rubbed Finish.
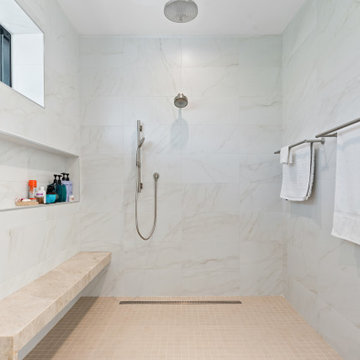
Inspiration pour une salle de bain principale minimaliste avec un placard à porte plane, des portes de placard marrons, une baignoire indépendante, une douche d'angle, WC séparés, un carrelage gris, des carreaux de porcelaine, un mur blanc, un sol en carrelage de porcelaine, un lavabo encastré, un plan de toilette en quartz modifié, un sol gris, aucune cabine, un plan de toilette marron, meuble simple vasque et meuble-lavabo suspendu.
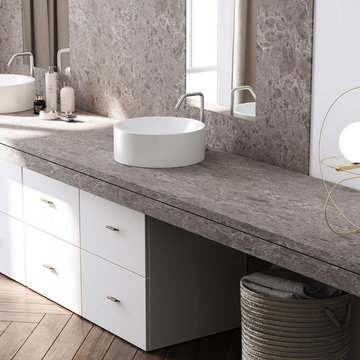
A Viatera Tenor quartz counter is the highlight of this luxurious contemporary bathroom.
Inspiration pour une salle de bain minimaliste avec des portes de placard marrons, un plan de toilette en quartz modifié, un sol marron et un plan de toilette marron.
Inspiration pour une salle de bain minimaliste avec des portes de placard marrons, un plan de toilette en quartz modifié, un sol marron et un plan de toilette marron.

I was hired by my previous employer, Corvallis Custom Kitchens and Baths to assist these homeowners with all of the materials, fixtures and finish choices to complete this master bathroom remodel.
Brian Egan, owner and designer at CCKB in Sept 2017, since retired), designed this aging-in-place, accessible shower (previously a shower and separate soaker tub) for the clients who reside in an over 55 community here in Corvallis.
Large format 12x24 unpolished Crossville Kosmos Moonstruck tile was chosen for the bathroom floor and the shower walls to minimize grout lines. For the shower floor/pan small 1x1 DalTile Keystones Marble color tile was used to aid in making the floor feel extra slip resistant as the Keystones tiles do not have grittier feeling surface than porcelain tile.
For safety and a non-industrial look, Moen Align chrome designer grab bars were installed in the shower and toilet room. The handshower and rainshower head system by Grohe beautifully combines the 2 systems in one unit called Retrofit 160. To allow the homeowners to turn the shower on and warm up without them having to step in the direct spray of the shower head, the controls were placed under the window near the shower entry. This would also allow a helper to assist anyone using the shower in the future should the need arise.
A linear drain was installed to pull water away from the zero threshold shower entry. Installing a linear shower drain allows for a no threshold shower which can allow for the shower to be accessible with a walker or roll-in with a wheelchair as the shower was designed almost 40" wide.
The homeowners were thrilled with the transformation of their bathroom. The design and material choices fit their tastes and needs perfectly. Now they can continue to age in place and not worry about how they would be able to bathe if something were to decrease their mobility.
Photos by: H. Needham
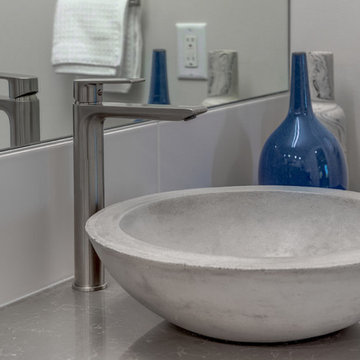
Exemple d'une douche en alcôve tendance de taille moyenne avec un placard à porte plane, des portes de placard marrons, WC à poser, un carrelage blanc, des carreaux de céramique, un mur gris, un sol en carrelage de porcelaine, une vasque, un plan de toilette en quartz modifié, un sol gris, une cabine de douche à porte battante et un plan de toilette marron.
Idées déco de salles de bain avec un plan de toilette en quartz modifié et un plan de toilette marron
9