Idées déco de salles de bain avec un plan de toilette en quartz modifié et un sol orange
Trier par :
Budget
Trier par:Populaires du jour
41 - 60 sur 84 photos
1 sur 3
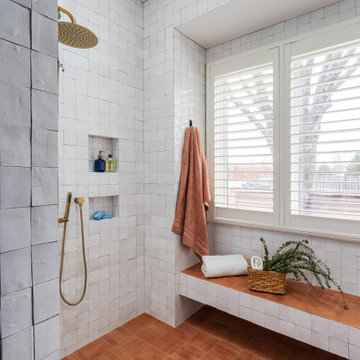
Réalisation d'une salle de bain principale tradition avec un placard avec porte à panneau encastré, des portes de placard marrons, une douche ouverte, WC séparés, un carrelage blanc, des carreaux en terre cuite, un mur blanc, tomettes au sol, un lavabo posé, un plan de toilette en quartz modifié, un sol orange, aucune cabine, un plan de toilette blanc, un banc de douche, meuble double vasque, meuble-lavabo sur pied et un plafond voûté.
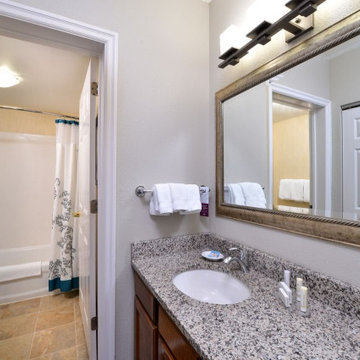
Rental Remodel
Réalisation d'une salle de bain avec un sol en carrelage de céramique, un plan de toilette en quartz modifié, un sol orange et un plan de toilette multicolore.
Réalisation d'une salle de bain avec un sol en carrelage de céramique, un plan de toilette en quartz modifié, un sol orange et un plan de toilette multicolore.
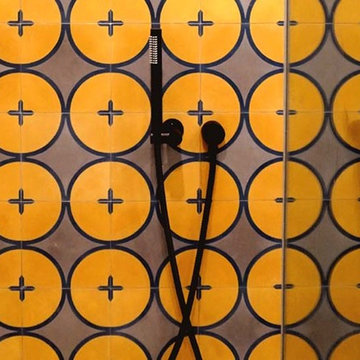
Bathroom remodel
Exemple d'une salle d'eau moderne de taille moyenne avec un placard à porte plane, des portes de placard oranges, une douche d'angle, WC à poser, un carrelage orange, des carreaux de céramique, un mur orange, un sol en carrelage de céramique, un lavabo posé, un plan de toilette en quartz modifié, un sol orange, une cabine de douche à porte battante, un plan de toilette noir, une niche, meuble simple vasque et meuble-lavabo encastré.
Exemple d'une salle d'eau moderne de taille moyenne avec un placard à porte plane, des portes de placard oranges, une douche d'angle, WC à poser, un carrelage orange, des carreaux de céramique, un mur orange, un sol en carrelage de céramique, un lavabo posé, un plan de toilette en quartz modifié, un sol orange, une cabine de douche à porte battante, un plan de toilette noir, une niche, meuble simple vasque et meuble-lavabo encastré.
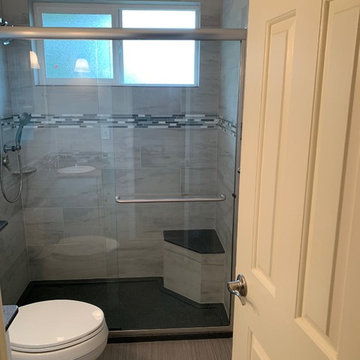
Exemple d'une douche en alcôve principale chic de taille moyenne avec un placard avec porte à panneau encastré, des portes de placard grises, WC séparés, un carrelage beige, un carrelage multicolore, des carreaux de porcelaine, un mur beige, un sol en carrelage de porcelaine, un lavabo encastré, un plan de toilette en quartz modifié, un sol orange, une cabine de douche à porte battante et un plan de toilette noir.
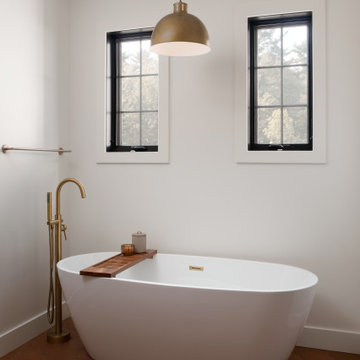
Contemporary bathroom with tub nook.
Interior design by Jennifer Owen NCIDQ
Construction by State College Design and Construction
Idée de décoration pour une grande salle de bain principale design en bois brun avec une baignoire indépendante, une douche double, un carrelage blanc, des carreaux de céramique, un mur blanc, un sol en carrelage de céramique, un lavabo encastré, un plan de toilette en quartz modifié, un sol orange, une cabine de douche à porte battante, un plan de toilette blanc, meuble double vasque, meuble-lavabo sur pied, un placard à porte plane et des toilettes cachées.
Idée de décoration pour une grande salle de bain principale design en bois brun avec une baignoire indépendante, une douche double, un carrelage blanc, des carreaux de céramique, un mur blanc, un sol en carrelage de céramique, un lavabo encastré, un plan de toilette en quartz modifié, un sol orange, une cabine de douche à porte battante, un plan de toilette blanc, meuble double vasque, meuble-lavabo sur pied, un placard à porte plane et des toilettes cachées.
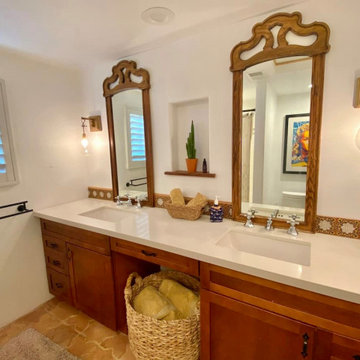
Spanish Hacienda architecture home with a mix of old world Spanish and mid century design aesthetic throughout the home. This master bathroom has a clean masculine mid century vibe with malibu tile border to accent the mid century mirrors and to accentuate the Spanish clay paver floors throughout the home.
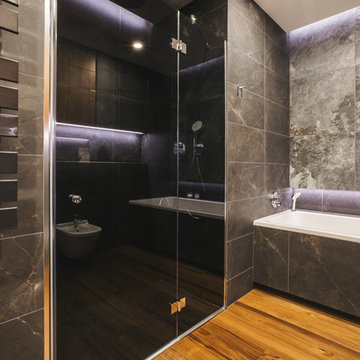
Dark themed bathroom. Foto: Lauma Kalnina
Idée de décoration pour une douche en alcôve principale design en bois brun de taille moyenne avec un placard à porte plane, WC séparés, un carrelage noir, des carreaux de céramique, parquet foncé, un lavabo encastré, un plan de toilette en quartz modifié, un sol orange, une cabine de douche à porte battante et un plan de toilette blanc.
Idée de décoration pour une douche en alcôve principale design en bois brun de taille moyenne avec un placard à porte plane, WC séparés, un carrelage noir, des carreaux de céramique, parquet foncé, un lavabo encastré, un plan de toilette en quartz modifié, un sol orange, une cabine de douche à porte battante et un plan de toilette blanc.
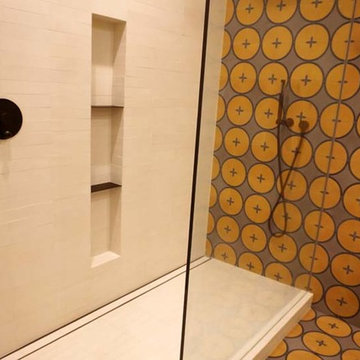
Bathroom remodel
Inspiration pour une salle d'eau minimaliste de taille moyenne avec un placard à porte plane, des portes de placard noires, une douche d'angle, WC à poser, un carrelage orange, des carreaux de céramique, un mur orange, un sol en carrelage de céramique, un lavabo posé, un plan de toilette en quartz modifié, un sol orange, une cabine de douche à porte battante, un plan de toilette noir, une niche, meuble simple vasque et meuble-lavabo encastré.
Inspiration pour une salle d'eau minimaliste de taille moyenne avec un placard à porte plane, des portes de placard noires, une douche d'angle, WC à poser, un carrelage orange, des carreaux de céramique, un mur orange, un sol en carrelage de céramique, un lavabo posé, un plan de toilette en quartz modifié, un sol orange, une cabine de douche à porte battante, un plan de toilette noir, une niche, meuble simple vasque et meuble-lavabo encastré.
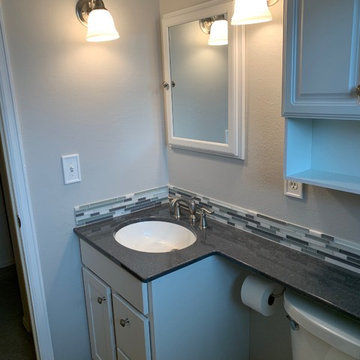
Idée de décoration pour une douche en alcôve principale tradition de taille moyenne avec un placard avec porte à panneau encastré, des portes de placard grises, WC séparés, un carrelage beige, un carrelage multicolore, des carreaux de porcelaine, un mur beige, un sol en carrelage de porcelaine, un lavabo encastré, un plan de toilette en quartz modifié, un sol orange, une cabine de douche à porte battante et un plan de toilette noir.
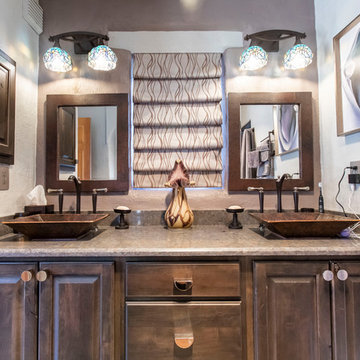
Poulin Design Center
Idées déco pour une salle de bain principale classique en bois foncé de taille moyenne avec un placard avec porte à panneau surélevé, un espace douche bain, WC à poser, un mur blanc, un sol en carrelage de porcelaine, un lavabo de ferme, un plan de toilette en quartz modifié, un sol orange, une cabine de douche à porte battante et un plan de toilette gris.
Idées déco pour une salle de bain principale classique en bois foncé de taille moyenne avec un placard avec porte à panneau surélevé, un espace douche bain, WC à poser, un mur blanc, un sol en carrelage de porcelaine, un lavabo de ferme, un plan de toilette en quartz modifié, un sol orange, une cabine de douche à porte battante et un plan de toilette gris.
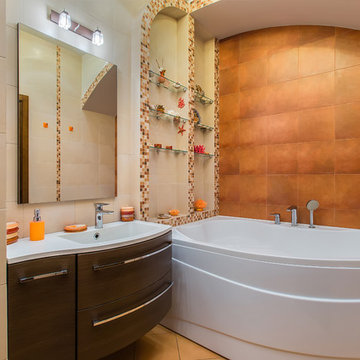
Татьяна Карнишина
Exemple d'une salle de bain principale chic en bois foncé de taille moyenne avec un placard à porte plane, un bain bouillonnant, un carrelage beige, des carreaux de céramique, un mur orange, un sol en carrelage de céramique, un lavabo intégré, un plan de toilette en quartz modifié, un sol orange et un plan de toilette blanc.
Exemple d'une salle de bain principale chic en bois foncé de taille moyenne avec un placard à porte plane, un bain bouillonnant, un carrelage beige, des carreaux de céramique, un mur orange, un sol en carrelage de céramique, un lavabo intégré, un plan de toilette en quartz modifié, un sol orange et un plan de toilette blanc.
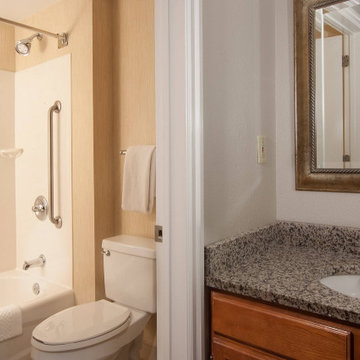
Rental Remodel
Inspiration pour une salle de bain avec un sol en carrelage de céramique, un plan de toilette en quartz modifié, un sol orange et un plan de toilette multicolore.
Inspiration pour une salle de bain avec un sol en carrelage de céramique, un plan de toilette en quartz modifié, un sol orange et un plan de toilette multicolore.
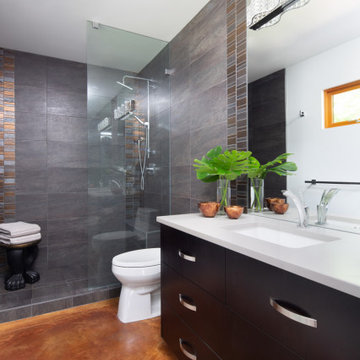
The Lunada Bay accent tile that we used in the powder room was available in alternative shapes & sizes. It was so perfect for the space that we used it in the primary ensuite as well as a subtle accent tile in the curbless shower. To create a more contemporary aesthetic we installed the shower field tile in a linear, stacked pattern, introducing the accent tile on the outside edges as well as the inside corners as a vertical accent. The charcoal shower tile and dark wood vanity with slab drawer-fronts provides a masculine thread to the space which is juxtaposed with the clients desire to incorporate a sparkly, crystal vanity bar. To continue the contemporary vibe we opted for a single glass shower panel as opposed to a shower door.
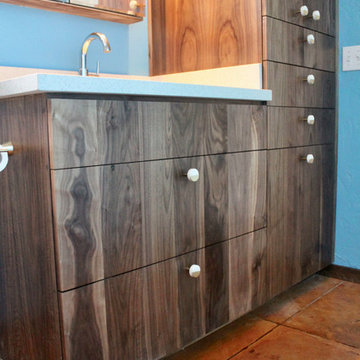
This loft was in need of a mid century modern face lift. In such an open living floor plan on multiple levels, storage was something that was lacking in the kitchen and the bathrooms. We expanded the kitchen in include a large center island with trash can/recycles drawers and a hidden microwave shelf. The previous pantry was a just a closet with some shelves that were clearly not being utilized. So bye bye to the closet with cramped corners and we welcomed a proper designed pantry cabinet. Featuring pull out drawers, shelves and tall space for brooms so the living level had these items available where my client's needed them the most. A custom blue wave paint job was existing and we wanted to coordinate with that in the new, double sized kitchen. Custom designed walnut cabinets were a big feature to this mid century modern design. We used brass handles in a hex shape for added mid century feeling without being too over the top. A blue long hex backsplash tile finished off the mid century feel and added a little color between the white quartz counters and walnut cabinets. The two bathrooms we wanted to keep in the same style so we went with walnut cabinets in there and used the same countertops as the kitchen. The shower tiles we wanted a little texture. Accent tiles in the niches and soft lighting with a touch of brass. This was all a huge improvement to the previous tiles that were hanging on for dear life in the master bath! These were some of my favorite clients to work with and I know they are already enjoying these new home!
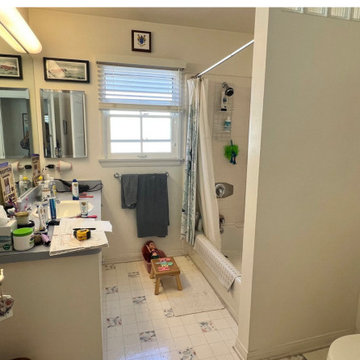
I created a Spanish coastal vibe for this bathroom project. I incorporated a mixed use of color, pattern and texture for this space. The bamboo, terracotta and patterned wall tile lend to the Spanish style while the deep greens and blues are reminiscent of the ocean.
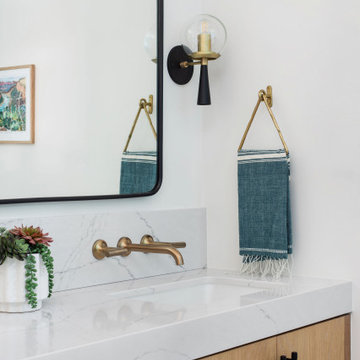
The primary bathroom addition included a fully enclosed glass wet room with Brizo plumbing fixtures, a free standing bathtub, a custom white oak double vanity with a mitered quartz countertop and sconce lighting.
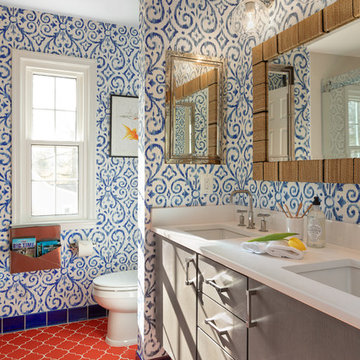
Sophisticated and fun were the themes in this design. This bathroom is used by three young children. The parents wanted a bathroom whose decor would be fun for the children, but "not a kiddy bathroom". This family travels to the beach quite often, so they wanted a beach resort (emphasis on resort) influence in the design. Storage of toiletries & medications, as well as a place to hang a multitude of towels, were the primary goals. Besides meeting the storage goals, the bathroom needed to be brightened and needed better lighting. Ocean-inspired blue & white wallpaper was paired with bright orange, Moroccan-inspired floor & accent tiles from Fireclay Tile to give the "resort" look the clients were looking for. Light fixtures with industrial style accents add additional interest, while a seagrass mirror adds texture & warmth.
Photos: Christy Kosnic
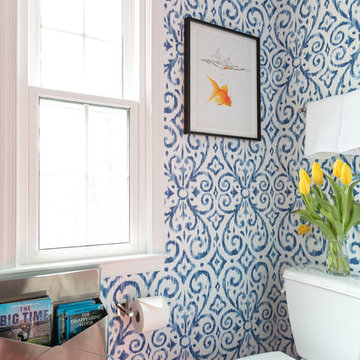
Sophisticated and fun were the themes in this design. This bathroom is used by three young children. The parents wanted a bathroom whose decor would be fun for the children, but "not a kiddy bathroom". This family travels to the beach quite often, so they wanted a beach resort (emphasis on resort) influence in the design. Storage of toiletries & medications, as well as a place to hang a multitude of towels, were the primary goals. Besides meeting the storage goals, the bathroom needed to be brightened and needed better lighting. Ocean-inspired blue & white wallpaper was paired with bright orange, Moroccan-inspired floor & accent tiles from Fireclay Tile to give the "resort" look the clients were looking for. Light fixtures with industrial style accents add additional interest, while a seagrass mirror adds texture & warmth.
Photos: Christy Kosnic
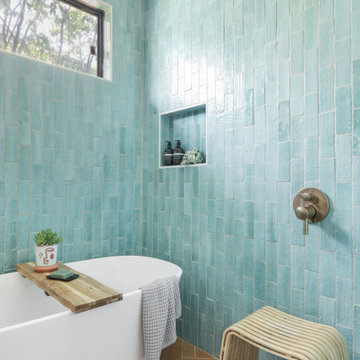
The primary bathroom addition included a fully enclosed glass wet room with Brizo plumbing fixtures, a free standing bathtub, a custom white oak double vanity with a mitered quartz countertop and sconce lighting.
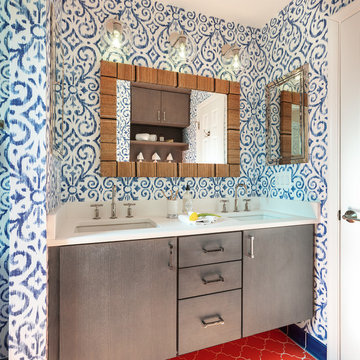
Sophisticated and fun were the themes in this design. This bathroom is used by three young children. The parents wanted a bathroom whose decor would be fun for the children, but "not a kiddy bathroom". This family travels to the beach quite often, so they wanted a beach resort (emphasis on resort) influence in the design. Storage of toiletries & medications, as well as a place to hang a multitude of towels, were the primary goals. Besides meeting the storage goals, the bathroom needed to be brightened and needed better lighting. Ocean-inspired blue & white wallpaper was paired with bright orange, Moroccan-inspired floor & accent tiles from Fireclay Tile to give the "resort" look the clients were looking for. Light fixtures with industrial style accents add additional interest, while a seagrass mirror adds texture & warmth.
Photos: Christy Kosnic
Idées déco de salles de bain avec un plan de toilette en quartz modifié et un sol orange
3