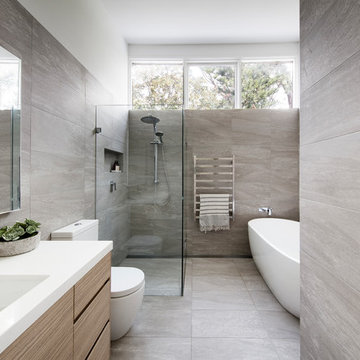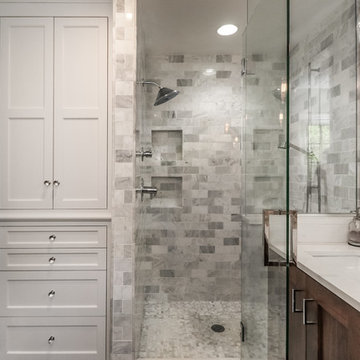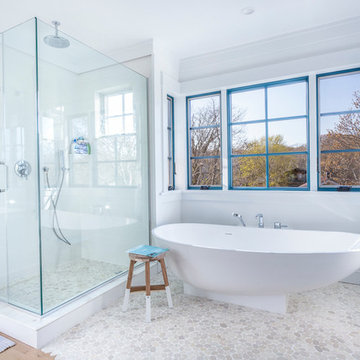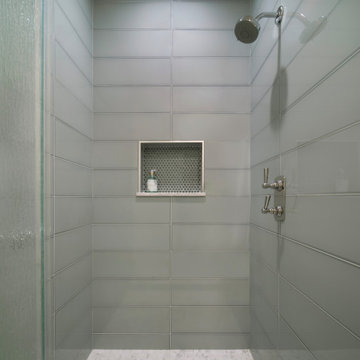Idées déco de salles de bain avec un plan de toilette en quartz modifié et une cabine de douche à porte battante
Trier par :
Budget
Trier par:Populaires du jour
41 - 60 sur 61 855 photos
1 sur 3

Photography by Brad Knipstein
Réalisation d'une douche en alcôve principale champêtre en bois clair de taille moyenne avec un placard à porte plane, un carrelage bleu, des carreaux de céramique, un mur blanc, un sol en travertin, un lavabo encastré, un plan de toilette en quartz modifié, une cabine de douche à porte battante, un plan de toilette gris, meuble double vasque et meuble-lavabo encastré.
Réalisation d'une douche en alcôve principale champêtre en bois clair de taille moyenne avec un placard à porte plane, un carrelage bleu, des carreaux de céramique, un mur blanc, un sol en travertin, un lavabo encastré, un plan de toilette en quartz modifié, une cabine de douche à porte battante, un plan de toilette gris, meuble double vasque et meuble-lavabo encastré.

Exemple d'une petite douche en alcôve principale rétro en bois brun avec un placard à porte plane, WC à poser, des carreaux de céramique, un mur blanc, un sol en carrelage de porcelaine, un lavabo encastré, un plan de toilette en quartz modifié, un sol noir, une cabine de douche à porte battante et un plan de toilette blanc.

The Holloway blends the recent revival of mid-century aesthetics with the timelessness of a country farmhouse. Each façade features playfully arranged windows tucked under steeply pitched gables. Natural wood lapped siding emphasizes this homes more modern elements, while classic white board & batten covers the core of this house. A rustic stone water table wraps around the base and contours down into the rear view-out terrace.
Inside, a wide hallway connects the foyer to the den and living spaces through smooth case-less openings. Featuring a grey stone fireplace, tall windows, and vaulted wood ceiling, the living room bridges between the kitchen and den. The kitchen picks up some mid-century through the use of flat-faced upper and lower cabinets with chrome pulls. Richly toned wood chairs and table cap off the dining room, which is surrounded by windows on three sides. The grand staircase, to the left, is viewable from the outside through a set of giant casement windows on the upper landing. A spacious master suite is situated off of this upper landing. Featuring separate closets, a tiled bath with tub and shower, this suite has a perfect view out to the rear yard through the bedroom's rear windows. All the way upstairs, and to the right of the staircase, is four separate bedrooms. Downstairs, under the master suite, is a gymnasium. This gymnasium is connected to the outdoors through an overhead door and is perfect for athletic activities or storing a boat during cold months. The lower level also features a living room with a view out windows and a private guest suite.
Architect: Visbeen Architects
Photographer: Ashley Avila Photography
Builder: AVB Inc.

Free ebook, Creating the Ideal Kitchen. DOWNLOAD NOW
Designed by: Susan Klimala, CKD, CBD
Photography by: LOMA Studios
For more information on kitchen and bath design ideas go to: www.kitchenstudio-ge.com

Luxury spa bath
Exemple d'une grande salle de bain principale chic avec des portes de placard grises, une baignoire indépendante, un espace douche bain, WC séparés, un carrelage gris, du carrelage en marbre, un mur blanc, un sol en marbre, un lavabo encastré, un plan de toilette en quartz modifié, un sol gris, une cabine de douche à porte battante et un plan de toilette blanc.
Exemple d'une grande salle de bain principale chic avec des portes de placard grises, une baignoire indépendante, un espace douche bain, WC séparés, un carrelage gris, du carrelage en marbre, un mur blanc, un sol en marbre, un lavabo encastré, un plan de toilette en quartz modifié, un sol gris, une cabine de douche à porte battante et un plan de toilette blanc.

An expansive traditional master bath featuring cararra marble, a vintage soaking tub, a 7' walk in shower, polished nickel fixtures, pental quartz, and a custom walk in closet

Aménagement d'une grande salle de bain principale moderne avec un placard à porte shaker, des portes de placard marrons, une baignoire posée, une douche à l'italienne, WC séparés, un carrelage blanc, des carreaux de porcelaine, un mur blanc, un sol en carrelage de porcelaine, un lavabo encastré, un plan de toilette en quartz modifié, un sol blanc, une cabine de douche à porte battante et un plan de toilette blanc.

Idées déco pour une petite salle de bain principale classique en bois clair avec une douche ouverte, WC séparés, un carrelage blanc, un carrelage métro, un sol en marbre, un lavabo encastré, un plan de toilette en quartz modifié, un sol noir, une cabine de douche à porte battante, un plan de toilette blanc et un placard à porte plane.

This master bath was dark and dated. Although a large space, the area felt small and obtrusive. By removing the columns and step up, widening the shower and creating a true toilet room I was able to give the homeowner a truly luxurious master retreat. (check out the before pictures at the end) The ceiling detail was the icing on the cake! It follows the angled wall of the shower and dressing table and makes the space seem so much larger than it is. The homeowners love their Nantucket roots and wanted this space to reflect that.

Contemporary style bathroom renovation in a mid-century style home. Beautiful high ceilings and natural light. Cool greys, crisp whites and natural timber provide a modern day spa feeling of luxury and calm.

Michael Hunter Photography
Idées déco pour une petite salle de bain bord de mer en bois brun avec un placard à porte shaker, WC séparés, un carrelage blanc, un mur noir, carreaux de ciment au sol, un lavabo encastré, un plan de toilette en quartz modifié, un sol multicolore, une cabine de douche à porte battante et des carreaux de béton.
Idées déco pour une petite salle de bain bord de mer en bois brun avec un placard à porte shaker, WC séparés, un carrelage blanc, un mur noir, carreaux de ciment au sol, un lavabo encastré, un plan de toilette en quartz modifié, un sol multicolore, une cabine de douche à porte battante et des carreaux de béton.

Aménagement d'une salle de bain principale contemporaine en bois foncé de taille moyenne avec un placard à porte shaker, une douche d'angle, un carrelage gris, du carrelage en marbre, un mur gris, un lavabo encastré, un plan de toilette en quartz modifié, une cabine de douche à porte battante et un plan de toilette blanc.

This project is a whole home remodel that is being completed in 2 phases. The first phase included this bathroom remodel. The whole home will maintain the Mid Century styling. The cabinets are stained in Alder Wood. The countertop is Ceasarstone in Pure White. The shower features Kohler Purist Fixtures in Vibrant Modern Brushed Gold finish. The flooring is Large Hexagon Tile from Dal Tile. The decorative tile is Wayfair “Illica” ceramic. The lighting is Mid-Century pendent lights. The vanity is custom made with traditional mid-century tapered legs. The next phase of the project will be added once it is completed.
Read the article here: https://www.houzz.com/ideabooks/82478496

Réalisation d'une salle de bain principale marine en bois brun avec une baignoire indépendante, une douche d'angle, une plaque de galets, un mur blanc, un placard sans porte, un carrelage gris, un carrelage blanc, un sol en bois brun, un lavabo encastré, un plan de toilette en quartz modifié et une cabine de douche à porte battante.

Custom straight-grain cedar sauna, custom straight oak cabinets with skirt back-lighting. 3-D tile vanity backsplash with wall mounted fixtures and LED mirrors. Light-projected shower plumbing box with custom glass. Pebble-inlaid and heated wood-tile flooring.
Photo by Marcie Heitzmann

Martin King
Réalisation d'une grande douche en alcôve principale tradition avec un lavabo encastré, des portes de placard grises, un carrelage gris, un carrelage blanc, un mur gris, mosaïque, un sol gris, un placard à porte shaker, WC séparés, un sol en carrelage de céramique, un plan de toilette en quartz modifié et une cabine de douche à porte battante.
Réalisation d'une grande douche en alcôve principale tradition avec un lavabo encastré, des portes de placard grises, un carrelage gris, un carrelage blanc, un mur gris, mosaïque, un sol gris, un placard à porte shaker, WC séparés, un sol en carrelage de céramique, un plan de toilette en quartz modifié et une cabine de douche à porte battante.

Picture perfect style and a coastal chic design enhance this girl's bath. The Jack and Jill layout provides each user with their own vanity area separated by a shared toilet and shower area. With ample storage, updated finishes, durable engineered quartz countertops and chrome accents for the faucets, this kid's bath is fit for the twin girls who share it.

In this beautifully crafted home, the living spaces blend contemporary aesthetics with comfort, creating an environment of relaxed luxury. As you step into the living room, the eye is immediately drawn to the panoramic view framed by the floor-to-ceiling glass doors, which seamlessly integrate the outdoors with the indoors. The serene backdrop of the ocean sets a tranquil scene, while the modern fireplace encased in elegant marble provides a sophisticated focal point.
The kitchen is a chef's delight with its state-of-the-art appliances and an expansive island that doubles as a breakfast bar and a prepping station. White cabinetry with subtle detailing is juxtaposed against the marble backsplash, lending the space both brightness and depth. Recessed lighting ensures that the area is well-lit, enhancing the reflective surfaces and creating an inviting ambiance for both cooking and social gatherings.
Transitioning to the bathroom, the space is a testament to modern luxury. The freestanding tub acts as a centerpiece, inviting relaxation amidst a spa-like atmosphere. The walk-in shower, enclosed by clear glass, is accentuated with a marble surround that matches the vanity top. Well-appointed fixtures and recessed shelving add both functionality and a sleek aesthetic to the bathroom. Each design element has been meticulously selected to provide a sanctuary of sophistication and comfort.
This home represents a marriage of elegance and pragmatism, ensuring that each room is not just a sight to behold but also a space to live and create memories in.

The bathroom adjacent to the primary bedroom in this historic home was a poor excuse for an owner’s ensuite bath.
A small single vanity and toilet pushed against one wall and a tub/shower combo with a tiny bit of storage on the other side, leaving a lot of wasted space in between was not fit to be a primary bathroom.
By utilizing the window wall in a creative way, the bathroom square footage was able to be maximized.
Mirrors suspended in front of the windows solved the issue of placing the vanity in front of them.
The shower cubicle was placed on the opposite wall, leaving room for an elegant free-standing tub, to replace the cheap tub/shower insert.
Whimsical tiles, custom built-ins, and a heated floor upleveled the space which is now worthy of being call an Ensuite bathroom.

Modern Primary Ensuite with chevron wall tile and floating oak vanity
Cette photo montre une grande salle de bain principale moderne avec des portes de placard beiges, une baignoire indépendante, un espace douche bain, WC séparés, un carrelage gris, des carreaux de porcelaine, un mur blanc, un sol en carrelage de porcelaine, une vasque, un plan de toilette en quartz modifié, un sol gris, une cabine de douche à porte battante, un plan de toilette blanc, un banc de douche, meuble double vasque, meuble-lavabo suspendu et un placard à porte plane.
Cette photo montre une grande salle de bain principale moderne avec des portes de placard beiges, une baignoire indépendante, un espace douche bain, WC séparés, un carrelage gris, des carreaux de porcelaine, un mur blanc, un sol en carrelage de porcelaine, une vasque, un plan de toilette en quartz modifié, un sol gris, une cabine de douche à porte battante, un plan de toilette blanc, un banc de douche, meuble double vasque, meuble-lavabo suspendu et un placard à porte plane.
Idées déco de salles de bain avec un plan de toilette en quartz modifié et une cabine de douche à porte battante
3