Idées déco de salles de bain avec un plan de toilette en stéatite et un plan de toilette en cuivre
Trier par :
Budget
Trier par:Populaires du jour
141 - 160 sur 3 083 photos
1 sur 3
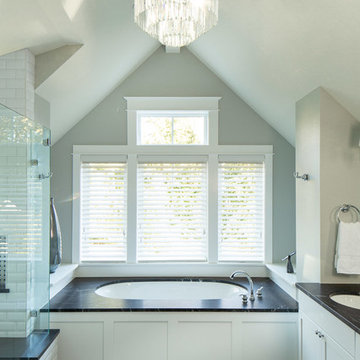
Aménagement d'une douche en alcôve principale classique de taille moyenne avec un placard à porte shaker, des portes de placard blanches, une baignoire encastrée, un carrelage blanc, un carrelage métro, un mur noir, un sol en carrelage de porcelaine, un lavabo encastré, un plan de toilette en stéatite, un sol noir, une cabine de douche à porte battante et un plan de toilette noir.
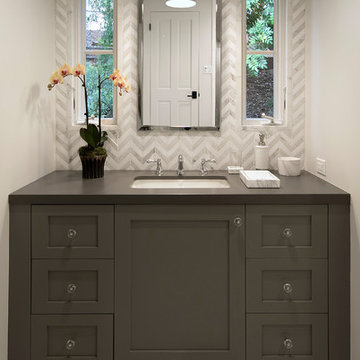
Running a graphic marble herringbone tile from the floor up behind the vanity backsplash makes a big statement in a smaller secondary bathroom.
Photo Credit: Jim Barstch
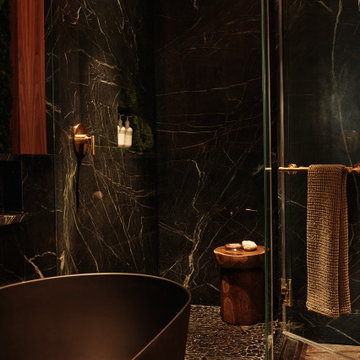
Cette image montre une salle de bain principale traditionnelle de taille moyenne avec une baignoire indépendante, une douche d'angle, un carrelage noir, des dalles de pierre, un mur noir, un sol en carrelage de céramique, un plan de toilette en stéatite, un sol gris, une cabine de douche à porte battante, un plan de toilette noir, meuble simple vasque et meuble-lavabo encastré.
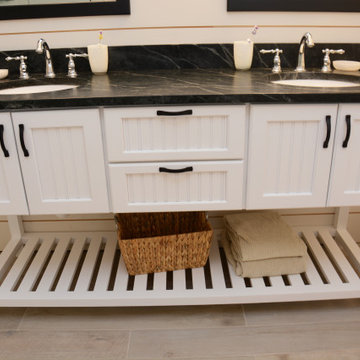
This master bath features Soapstone countertops.
Exemple d'une grande salle de bain principale tendance avec un placard avec porte à panneau encastré, des portes de placard blanches, une baignoire sur pieds, une douche d'angle, un lavabo encastré, un plan de toilette en stéatite, une cabine de douche à porte battante, un plan de toilette noir, meuble double vasque et meuble-lavabo sur pied.
Exemple d'une grande salle de bain principale tendance avec un placard avec porte à panneau encastré, des portes de placard blanches, une baignoire sur pieds, une douche d'angle, un lavabo encastré, un plan de toilette en stéatite, une cabine de douche à porte battante, un plan de toilette noir, meuble double vasque et meuble-lavabo sur pied.

Renovation of a master bath suite, dressing room and laundry room in a log cabin farm house. Project involved expanding the space to almost three times the original square footage, which resulted in the attractive exterior rock wall becoming a feature interior wall in the bathroom, accenting the stunning copper soaking bathtub.
A two tone brick floor in a herringbone pattern compliments the variations of color on the interior rock and log walls. A large picture window near the copper bathtub allows for an unrestricted view to the farmland. The walk in shower walls are porcelain tiles and the floor and seat in the shower are finished with tumbled glass mosaic penny tile. His and hers vanities feature soapstone counters and open shelving for storage.
Concrete framed mirrors are set above each vanity and the hand blown glass and concrete pendants compliment one another.
Interior Design & Photo ©Suzanne MacCrone Rogers
Architectural Design - Robert C. Beeland, AIA, NCARB
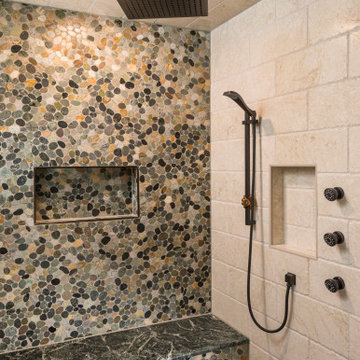
Riverstone back wall and floor with soapstone bench and Avorio Fiorito brushed Marble walls and ceiling. ORB ceiling rainhead. wall mounted handshower and body sprays.
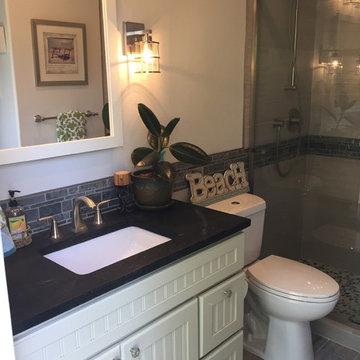
Réalisation d'une petite salle de bain marine avec un placard à porte affleurante, des portes de placard blanches, WC à poser, un carrelage beige, des carreaux de porcelaine, un mur blanc, un sol en carrelage de porcelaine, un lavabo encastré, un plan de toilette en stéatite, un sol gris et une cabine de douche à porte coulissante.
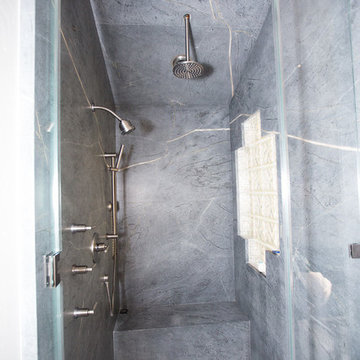
Plain Jane Photography
Idées déco pour une grande douche en alcôve principale montagne en bois vieilli avec un placard à porte shaker, une baignoire indépendante, WC à poser, un carrelage gris, des dalles de pierre, un mur gris, un sol en brique, une vasque, un plan de toilette en stéatite, un sol gris et une cabine de douche à porte battante.
Idées déco pour une grande douche en alcôve principale montagne en bois vieilli avec un placard à porte shaker, une baignoire indépendante, WC à poser, un carrelage gris, des dalles de pierre, un mur gris, un sol en brique, une vasque, un plan de toilette en stéatite, un sol gris et une cabine de douche à porte battante.
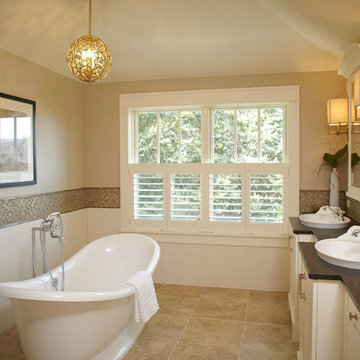
Idée de décoration pour une grande salle de bain principale tradition avec un lavabo posé, un placard à porte shaker, des portes de placard blanches, une baignoire indépendante, un carrelage beige, un mur beige, un sol en travertin, WC séparés, mosaïque, un plan de toilette en stéatite et un sol beige.

The 800 square-foot guest cottage is located on the footprint of a slightly smaller original cottage that was built three generations ago. With a failing structural system, the existing cottage had a very low sloping roof, did not provide for a lot of natural light and was not energy efficient. Utilizing high performing windows, doors and insulation, a total transformation of the structure occurred. A combination of clapboard and shingle siding, with standout touches of modern elegance, welcomes guests to their cozy retreat.
The cottage consists of the main living area, a small galley style kitchen, master bedroom, bathroom and sleeping loft above. The loft construction was a timber frame system utilizing recycled timbers from the Balsams Resort in northern New Hampshire. The stones for the front steps and hearth of the fireplace came from the existing cottage’s granite chimney. Stylistically, the design is a mix of both a “Cottage” style of architecture with some clean and simple “Tech” style features, such as the air-craft cable and metal railing system. The color red was used as a highlight feature, accentuated on the shed dormer window exterior frames, the vintage looking range, the sliding doors and other interior elements.
Photographer: John Hession
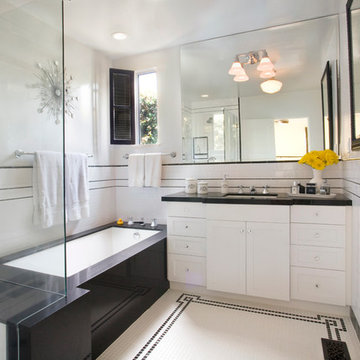
Idées déco pour une grande salle de bain principale classique avec un lavabo encastré, un placard à porte shaker, des portes de placard blanches, un plan de toilette en stéatite, une baignoire posée, une douche d'angle, un carrelage blanc, un carrelage métro, un mur blanc et un sol en carrelage de terre cuite.

Cette photo montre une salle de bain montagne en bois brun pour enfant avec une douche à l'italienne, WC à poser, un carrelage multicolore, mosaïque, un sol en carrelage de terre cuite, un lavabo posé, un plan de toilette en stéatite, un sol multicolore, une cabine de douche à porte battante, un plan de toilette gris, meuble double vasque, meuble-lavabo sur pied et un placard avec porte à panneau encastré.

This bathroom exudes a sophisticated and elegant ambiance, reminiscent of a luxurious hotel. The high-end aesthetic is evident in every detail, creating a space that is not only visually stunning but also captures the essence of refined luxury. From the sleek fixtures to the carefully selected design elements, this bathroom showcases a meticulous attention to creating a high-end, elegant atmosphere. It becomes a personal retreat that transcends the ordinary, offering a seamless blend of opulence and contemporary design within the comfort of your home.

warm modern masculine primary suite
Cette photo montre une grande douche en alcôve tendance en bois avec un placard à porte plane, des portes de placard marrons, une baignoire indépendante, un bidet, un carrelage beige, des carreaux de céramique, un mur blanc, un sol en carrelage de porcelaine, un lavabo encastré, un plan de toilette en stéatite, un sol noir, aucune cabine, un plan de toilette noir, un banc de douche, meuble double vasque, meuble-lavabo suspendu et un plafond voûté.
Cette photo montre une grande douche en alcôve tendance en bois avec un placard à porte plane, des portes de placard marrons, une baignoire indépendante, un bidet, un carrelage beige, des carreaux de céramique, un mur blanc, un sol en carrelage de porcelaine, un lavabo encastré, un plan de toilette en stéatite, un sol noir, aucune cabine, un plan de toilette noir, un banc de douche, meuble double vasque, meuble-lavabo suspendu et un plafond voûté.
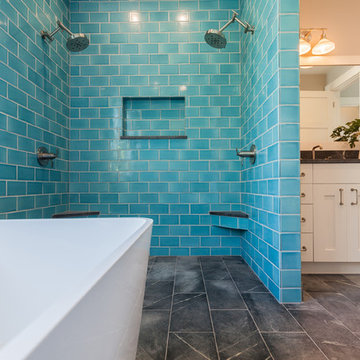
Réalisation d'une salle de bain principale design avec un placard à porte shaker, des portes de placard blanches, une baignoire indépendante, une douche ouverte, WC à poser, un carrelage bleu, des carreaux de céramique, un mur gris, un sol en calcaire, un lavabo encastré, un plan de toilette en stéatite, un sol gris, aucune cabine et un plan de toilette gris.
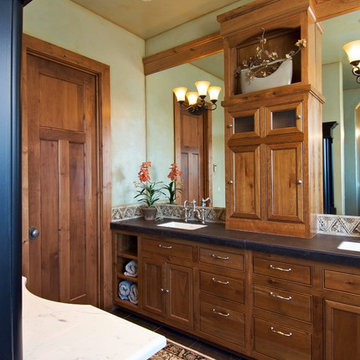
Steve Tague
Inspiration pour une grande salle de bain principale traditionnelle en bois foncé avec un placard avec porte à panneau encastré, un mur vert, un sol en carrelage de porcelaine, un lavabo encastré, un plan de toilette en stéatite, un sol marron et un plan de toilette noir.
Inspiration pour une grande salle de bain principale traditionnelle en bois foncé avec un placard avec porte à panneau encastré, un mur vert, un sol en carrelage de porcelaine, un lavabo encastré, un plan de toilette en stéatite, un sol marron et un plan de toilette noir.
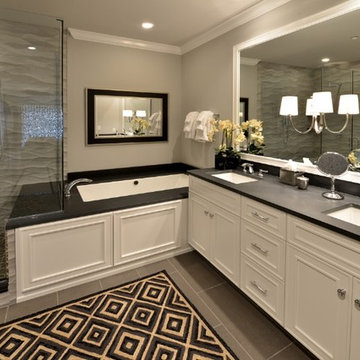
Black Absolute Brushed Granite Countertops
Exemple d'une salle de bain principale tendance de taille moyenne avec un placard avec porte à panneau encastré, des portes de placard blanches, une baignoire encastrée, une douche d'angle, un carrelage gris, des carreaux de porcelaine, un mur gris, un sol en carrelage de porcelaine, un lavabo encastré, un plan de toilette en stéatite, un sol gris et une cabine de douche à porte battante.
Exemple d'une salle de bain principale tendance de taille moyenne avec un placard avec porte à panneau encastré, des portes de placard blanches, une baignoire encastrée, une douche d'angle, un carrelage gris, des carreaux de porcelaine, un mur gris, un sol en carrelage de porcelaine, un lavabo encastré, un plan de toilette en stéatite, un sol gris et une cabine de douche à porte battante.
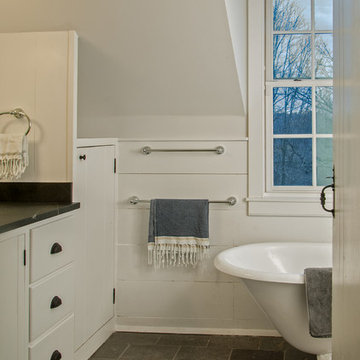
Dormers were added throughout the second story to bring in light and add head space in the bathroom and bedrooms. New stone tile, site built vanity with soapstone counter, restored antique tub. photo by Michael Gabor
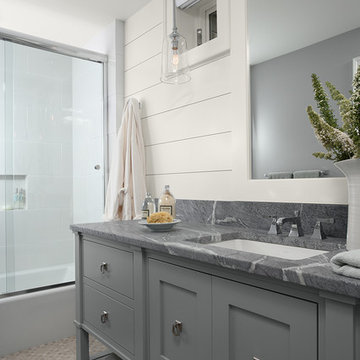
Réalisation d'une salle de bain tradition avec des portes de placard grises et un plan de toilette en stéatite.

This Guest Bathroom has a small footprint and the shower was claustrophobic in size.
We could not enlarge the bathroom, so we made changes that made it feel more open.
By cutting down the shower wall and installing a glass panel, the shower now has a more open feeling. Through the glass panel you are able to see the pretty artisan blue tiles that coordinate with the penny round floor tiles.
The vanity was only 18” deep, which restricted our sink options. We chose a natural soapstone countertop with a Corian oval sink. Rich walnut wood cabinetry, polished nickel plumbing and light fixtures add sparkle to the space.
Idées déco de salles de bain avec un plan de toilette en stéatite et un plan de toilette en cuivre
8