Idées déco de salles de bain avec un plan de toilette en stéatite et un plan de toilette en quartz modifié
Trier par :
Budget
Trier par:Populaires du jour
81 - 100 sur 167 250 photos
1 sur 3

Exemple d'une petite salle de bain principale rétro avec un placard à porte plane, des portes de placard blanches, une baignoire indépendante, un combiné douche/baignoire, WC à poser, un carrelage blanc, des carreaux de céramique, un mur gris, un sol en bois brun, un lavabo posé, un plan de toilette en quartz modifié, un sol marron, une cabine de douche à porte coulissante, un plan de toilette gris, meuble simple vasque et meuble-lavabo sur pied.
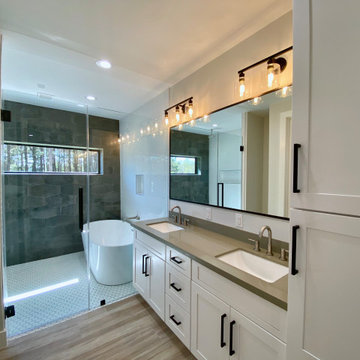
Réalisation d'une salle de bain principale champêtre de taille moyenne avec un placard à porte shaker, des portes de placard blanches, une baignoire indépendante, un espace douche bain, un carrelage noir, des carreaux de porcelaine, un mur gris, un sol en carrelage de porcelaine, un lavabo encastré, un plan de toilette en quartz modifié, un sol marron, une cabine de douche à porte battante, un plan de toilette gris, des toilettes cachées, meuble double vasque et meuble-lavabo encastré.
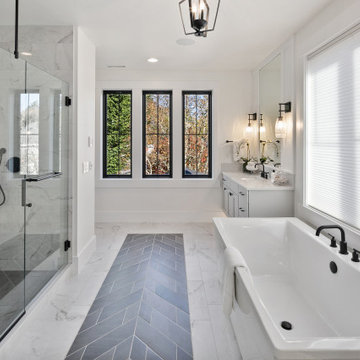
The Kelso's Primary Bathroom boasts a sophisticated and sleek design with its black cabinet and drawer hardware, pendant lighting, and plumbing fixtures, adding a touch of modern elegance to the space. The standout feature of the bathroom is the black tile chevron detail floor, which creates a bold and captivating visual effect. The black windows further enhance the contemporary aesthetic while allowing natural light to flood the room. The glass shower door adds a sense of openness and showcases the beautifully designed shower area. The gray cabinets offer ample storage space and provide a subtle contrast against the predominantly white backdrop. The white freestanding tub serves as a luxurious centerpiece, inviting relaxation and tranquility. The white wainscoting and walls contribute to a clean and timeless ambiance, creating a bright and airy atmosphere. The Kelso's Primary Bathroom is a harmonious blend of modern sophistication and classic charm, providing a luxurious retreat within the home.
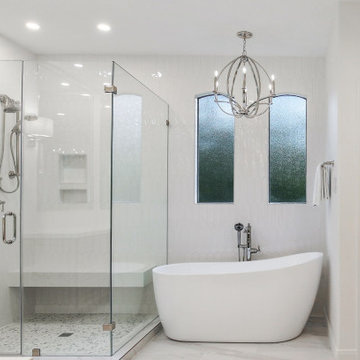
This timeless design features beautiful faux marble floors from Eleganza Tile and a soaking bathtub from Signature Hardware that was designed specifically for leaning back and taking those long relaxing soaks after a hard day. We took out what was previously dark and closed in the shower and instead opened up space with the clean look of a glass enclosure.

This guest bath has a light and airy feel with an organic element and pop of color. The custom vanity is in a midtown jade aqua-green PPG paint Holy Glen. It provides ample storage while giving contrast to the white and brass elements. A playful use of mixed metal finishes gives the bathroom an up-dated look. The 3 light sconce is gold and black with glass globes that tie the gold cross handle plumbing fixtures and matte black hardware and bathroom accessories together. The quartz countertop has gold veining that adds additional warmth to the space. The acacia wood framed mirror with a natural interior edge gives the bathroom an organic warm feel that carries into the curb-less shower through the use of warn toned river rock. White subway tile in an offset pattern is used on all three walls in the shower and carried over to the vanity backsplash. The shower has a tall niche with quartz shelves providing lots of space for storing shower necessities. The river rock from the shower floor is carried to the back of the niche to add visual interest to the white subway shower wall as well as a black Schluter edge detail. The shower has a frameless glass rolling shower door with matte black hardware to give the this smaller bathroom an open feel and allow the natural light in. There is a gold handheld shower fixture with a cross handle detail that looks amazing against the white subway tile wall. The white Sherwin Williams Snowbound walls are the perfect backdrop to showcase the design elements of the bathroom.
Photography by LifeCreated.

Idée de décoration pour une salle d'eau marine avec un placard à porte plane, des portes de placards vertess, une baignoire en alcôve, un combiné douche/baignoire, WC séparés, un carrelage métro, un mur multicolore, un sol en carrelage de terre cuite, un lavabo encastré, un plan de toilette en quartz modifié, un sol noir, une cabine de douche à porte coulissante, un plan de toilette multicolore, meuble simple vasque, meuble-lavabo encastré et du papier peint.

Réalisation d'une grande salle de bain principale design en bois clair avec un placard à porte plane, une baignoire indépendante, une douche double, un carrelage gris, des carreaux de porcelaine, un mur blanc, un sol en carrelage de porcelaine, un lavabo encastré, un plan de toilette en quartz modifié, un sol gris, une cabine de douche à porte battante, un plan de toilette blanc, meuble double vasque et meuble-lavabo encastré.

The homeowners wanted to improve the layout and function of their tired 1980’s bathrooms. The master bath had a huge sunken tub that took up half the floor space and the shower was tiny and in small room with the toilet. We created a new toilet room and moved the shower to allow it to grow in size. This new space is far more in tune with the client’s needs. The kid’s bath was a large space. It only needed to be updated to today’s look and to flow with the rest of the house. The powder room was small, adding the pedestal sink opened it up and the wallpaper and ship lap added the character that it needed

Exemple d'une grande douche en alcôve principale chic avec un placard à porte affleurante, des portes de placard blanches, des carreaux de céramique, un mur gris, un sol en carrelage de porcelaine, un lavabo encastré, un plan de toilette en quartz modifié, une cabine de douche à porte battante, un carrelage gris, un sol gris, un plan de toilette gris, meuble double vasque, meuble-lavabo encastré et un plafond décaissé.

With square footage captured from their home's original kitchen, the clients gained an entirely new bathroom. They knew exactly what they wanted in this new space and their impeccable taste shines through. From the geometric tiles to the antique brass fixtures, style is abundant in this new space. The pop of blue in the vanity cabinet and shower niche adds the perfect finishing touch.
Photography by Open Homes Photography Inc.

Inspiration pour une salle d'eau chalet en bois brun de taille moyenne avec un placard à porte shaker, un mur beige, un lavabo encastré, un plan de toilette blanc, une douche d'angle, un plan de toilette en quartz modifié et meuble double vasque.
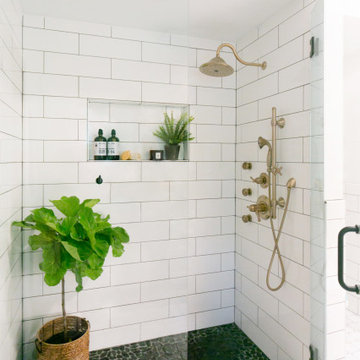
Mid century modern bathroom design. Mixing warm wood tones with a lot of white subway tile. We contrasted the subway tile by using black grout. This vanity is "floating" it has no legs and is actually mounted to the wall. Cambria in Brittanica Gold was the perfect choice for this vanity top. We love the movement it provides as well as the warm color. The tub was selected by the home owner, we referred to it as the "egg tub" as it reminded us of a hard boiled egg cut in half. Delta plumbing fixtures were used throughout. We added a lot of plants for a lively feel and to contrast against all of the white.

Custom Surface Solutions (www.css-tile.com) - Owner Craig Thompson (512) 430-1215. This project shows a complete Master Bathroom remodel with before, during and after pictures. Master Bathroom features a Japanese soaker tub, enlarged shower with 4 1/2" x 12" white subway tile on walls, niche and celling., dark gray 2" x 2" shower floor tile with Schluter tiled drain, floor to ceiling shower glass, and quartz waterfall knee wall cap with integrated seat and curb cap. Floor has dark gray 12" x 24" tile on Schluter heated floor and same tile on tub wall surround with wall niche. Shower, tub and vanity plumbing fixtures and accessories are Delta Champagne Bronze. Vanity is custom built with quartz countertop and backsplash, undermount oval sinks, wall mounted faucets, wood framed mirrors and open wall medicine cabinet.

Guest Bath
Cette photo montre une douche en alcôve nature en bois clair de taille moyenne avec un placard à porte plane, un carrelage blanc, des carreaux en terre cuite, un lavabo encastré, un plan de toilette en quartz modifié, une cabine de douche à porte battante, un plan de toilette blanc, un mur gris, un sol blanc et une niche.
Cette photo montre une douche en alcôve nature en bois clair de taille moyenne avec un placard à porte plane, un carrelage blanc, des carreaux en terre cuite, un lavabo encastré, un plan de toilette en quartz modifié, une cabine de douche à porte battante, un plan de toilette blanc, un mur gris, un sol blanc et une niche.

Cette photo montre une grande salle de bain chic avec un placard à porte plane, des portes de placard bleues, une baignoire indépendante, une douche ouverte, WC séparés, un carrelage blanc, des carreaux de céramique, un mur blanc, un sol en carrelage de céramique, un lavabo posé, un plan de toilette en quartz modifié, un sol gris, aucune cabine et un plan de toilette gris.

This classic Tudor home in Oakland was given a modern makeover with an interplay of soft and vibrant color, bold patterns, and sleek furniture. The classic woodwork and built-ins of the original house were maintained to add a gorgeous contrast to the modern decor.
Designed by Oakland interior design studio Joy Street Design. Serving Alameda, Berkeley, Orinda, Walnut Creek, Piedmont, and San Francisco.
For more about Joy Street Design, click here: https://www.joystreetdesign.com/
To learn more about this project, click here:
https://www.joystreetdesign.com/portfolio/oakland-tudor-home-renovation
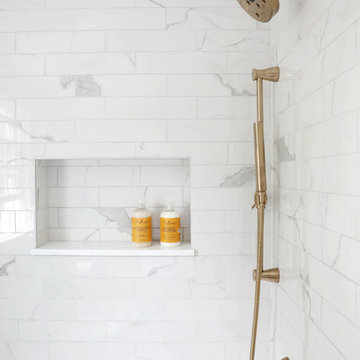
Bathroom with blue vanity, satin gold hardware and plumbing fixtures
Aménagement d'une salle de bain moderne de taille moyenne avec un placard à porte shaker, des portes de placard bleues, un mur gris, un sol en carrelage de porcelaine, un plan de toilette en quartz modifié, un plan de toilette blanc et un lavabo encastré.
Aménagement d'une salle de bain moderne de taille moyenne avec un placard à porte shaker, des portes de placard bleues, un mur gris, un sol en carrelage de porcelaine, un plan de toilette en quartz modifié, un plan de toilette blanc et un lavabo encastré.
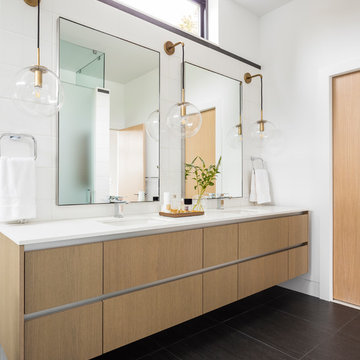
Idées déco pour une grande salle de bain contemporaine en bois brun avec un placard à porte plane, un carrelage blanc, un mur blanc, un lavabo encastré, un sol noir, un plan de toilette blanc, un sol en carrelage de porcelaine, un plan de toilette en quartz modifié et une cabine de douche à porte battante.

Idées déco pour une très grande salle de bain principale classique avec des portes de placard grises, une baignoire indépendante, une douche double, un carrelage gris, des dalles de pierre, un mur gris, un sol en carrelage de terre cuite, un plan de toilette en quartz modifié, un sol gris, aucune cabine, un plan de toilette gris, un placard à porte shaker, une vasque et une fenêtre.

Andrea Rugg Photography
Exemple d'une petite salle de bain chic pour enfant avec des portes de placard bleues, une douche d'angle, WC séparés, un carrelage noir et blanc, des carreaux de céramique, un mur bleu, un sol en marbre, un lavabo encastré, un plan de toilette en quartz modifié, un sol gris, une cabine de douche à porte battante, un plan de toilette blanc et un placard à porte shaker.
Exemple d'une petite salle de bain chic pour enfant avec des portes de placard bleues, une douche d'angle, WC séparés, un carrelage noir et blanc, des carreaux de céramique, un mur bleu, un sol en marbre, un lavabo encastré, un plan de toilette en quartz modifié, un sol gris, une cabine de douche à porte battante, un plan de toilette blanc et un placard à porte shaker.
Idées déco de salles de bain avec un plan de toilette en stéatite et un plan de toilette en quartz modifié
5