Idées déco de salles de bain avec un plan de toilette en stéatite et un sol multicolore
Trier par :
Budget
Trier par:Populaires du jour
101 - 120 sur 181 photos
1 sur 3
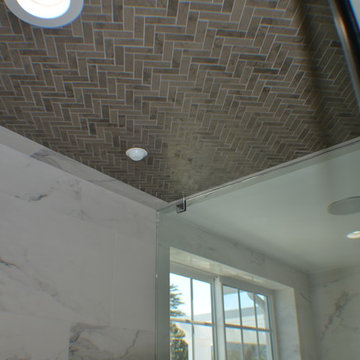
Bathroom of the new home construction which included installation of tiled ceiling with recessed lighting, marbled walls and glass shower door.
Cette photo montre une salle de bain chic de taille moyenne avec un placard avec porte à panneau surélevé, des portes de placard blanches, une baignoire indépendante, WC à poser, un carrelage blanc, du carrelage en marbre, un mur blanc, un sol en marbre, un lavabo encastré, un plan de toilette en stéatite, un sol multicolore, une cabine de douche à porte battante et un plan de toilette marron.
Cette photo montre une salle de bain chic de taille moyenne avec un placard avec porte à panneau surélevé, des portes de placard blanches, une baignoire indépendante, WC à poser, un carrelage blanc, du carrelage en marbre, un mur blanc, un sol en marbre, un lavabo encastré, un plan de toilette en stéatite, un sol multicolore, une cabine de douche à porte battante et un plan de toilette marron.
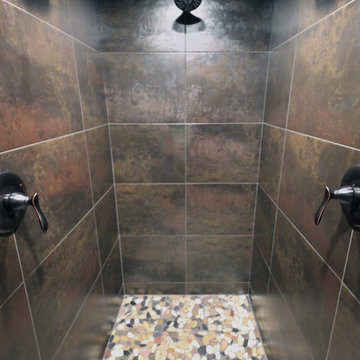
photo by Jennifer Oliver
Idée de décoration pour une grande salle d'eau design en bois vieilli avec un espace douche bain, WC séparés, un carrelage multicolore, des carreaux de porcelaine, un mur blanc, un sol en galet, un lavabo encastré, un sol multicolore, aucune cabine, un placard à porte persienne, un plan de toilette en stéatite et un plan de toilette noir.
Idée de décoration pour une grande salle d'eau design en bois vieilli avec un espace douche bain, WC séparés, un carrelage multicolore, des carreaux de porcelaine, un mur blanc, un sol en galet, un lavabo encastré, un sol multicolore, aucune cabine, un placard à porte persienne, un plan de toilette en stéatite et un plan de toilette noir.
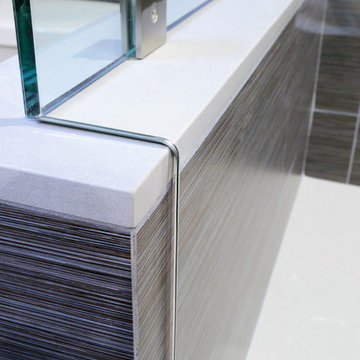
Idées déco pour une salle de bain principale classique en bois clair de taille moyenne avec un placard à porte plane, une baignoire d'angle, une douche ouverte, WC à poser, un carrelage blanc, un carrelage de pierre, un sol en galet, un lavabo posé, un plan de toilette en stéatite, un sol multicolore et aucune cabine.
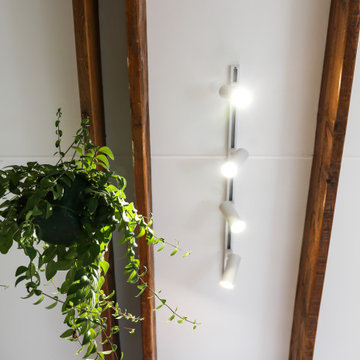
Contemporary farm house renovation.
Idée de décoration pour une grande salle de bain principale design en bois foncé avec un placard en trompe-l'oeil, une baignoire indépendante, une douche ouverte, WC à poser, un carrelage beige, des carreaux de céramique, un mur blanc, un sol en carrelage de céramique, une vasque, un plan de toilette en stéatite, un sol multicolore, aucune cabine, un plan de toilette vert, une niche, meuble simple vasque, meuble-lavabo suspendu, un plafond voûté et du lambris de bois.
Idée de décoration pour une grande salle de bain principale design en bois foncé avec un placard en trompe-l'oeil, une baignoire indépendante, une douche ouverte, WC à poser, un carrelage beige, des carreaux de céramique, un mur blanc, un sol en carrelage de céramique, une vasque, un plan de toilette en stéatite, un sol multicolore, aucune cabine, un plan de toilette vert, une niche, meuble simple vasque, meuble-lavabo suspendu, un plafond voûté et du lambris de bois.
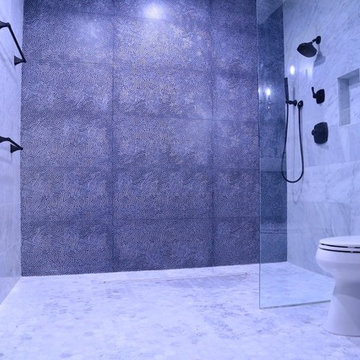
Cette photo montre une salle de bain tendance de taille moyenne avec un placard sans porte, des portes de placard noires, une douche à l'italienne, WC séparés, un carrelage multicolore, du carrelage en marbre, un mur gris, un sol en marbre, une grande vasque, un plan de toilette en stéatite, un sol multicolore, une cabine de douche à porte battante et un plan de toilette blanc.
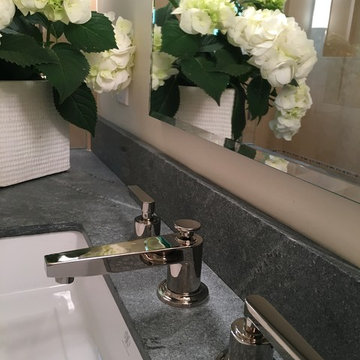
Inspiration pour une petite salle de bain traditionnelle en bois foncé pour enfant avec un placard avec porte à panneau encastré, une baignoire encastrée, un combiné douche/baignoire, un carrelage jaune, du carrelage en pierre calcaire, un mur beige, un sol en carrelage de terre cuite, un lavabo encastré, un plan de toilette en stéatite, un sol multicolore et une cabine de douche à porte battante.
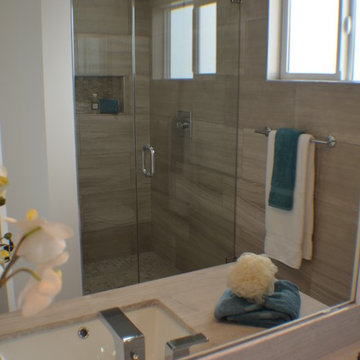
This remodeled bathroom included installation of toilet, bath tub, glass shower door, bathroom window, white finished cabinets and shelves, stainless steel fixtures, bathroom mirror and marble flooring.
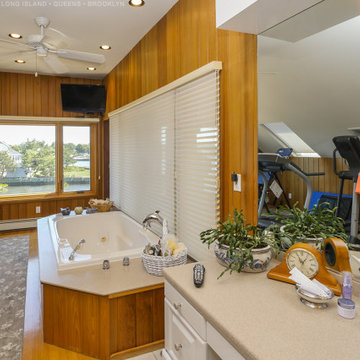
Triple window combination we installed in this large, unique master bathroom and exercise area. This large window combination shows two wood casement windows with a large picture window in between, against a shiplap wall. This spa-like master bath looks great with this new window with a water view. Find out more about replacing your windows with Renewal by Andersen Long Island, serving Suffolk, Nassau, Queens and Brooklyn.
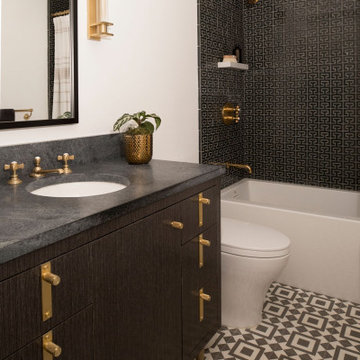
Contemporary style guest bathroom with art deco callback. Includes a single vanity in smoked oak, black soapstone countertop, un-lacquered brass plumbing, black framed recessed medicine cabinet, brass lights, handmade cement tile, dark-green ceramic tile in chain pattern, and white alcove tub.
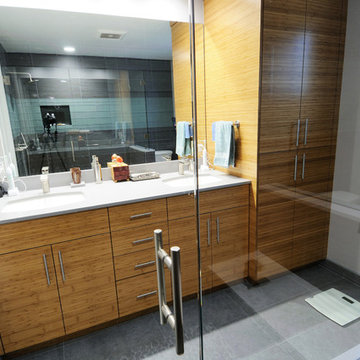
Inspiration pour une salle de bain principale traditionnelle en bois clair de taille moyenne avec un placard à porte plane, une baignoire d'angle, une douche ouverte, WC à poser, un carrelage blanc, un carrelage de pierre, un sol en galet, un lavabo posé, un plan de toilette en stéatite, un sol multicolore et aucune cabine.
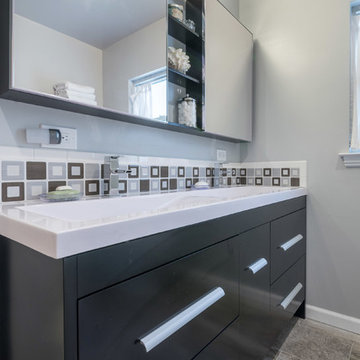
This guest bathroom is a midcentury design, including deco tile.
Cette photo montre une salle de bain rétro de taille moyenne avec un placard à porte plane, des portes de placard noires, une baignoire indépendante, une douche d'angle, WC à poser, un carrelage gris, des carreaux de porcelaine, un mur gris, un sol en vinyl, un lavabo intégré, un plan de toilette en stéatite, un sol multicolore, une cabine de douche à porte battante et un plan de toilette blanc.
Cette photo montre une salle de bain rétro de taille moyenne avec un placard à porte plane, des portes de placard noires, une baignoire indépendante, une douche d'angle, WC à poser, un carrelage gris, des carreaux de porcelaine, un mur gris, un sol en vinyl, un lavabo intégré, un plan de toilette en stéatite, un sol multicolore, une cabine de douche à porte battante et un plan de toilette blanc.
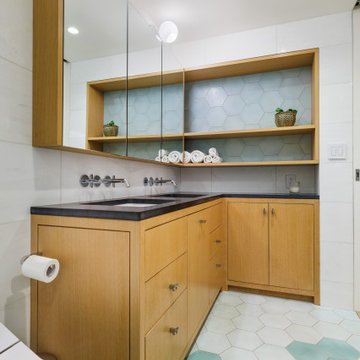
Idées déco pour une salle de bain principale moderne en bois clair avec un placard en trompe-l'oeil, WC suspendus, du carrelage en marbre, carreaux de ciment au sol, un lavabo encastré, un plan de toilette en stéatite, un sol multicolore, un plan de toilette gris, une niche et meuble-lavabo encastré.
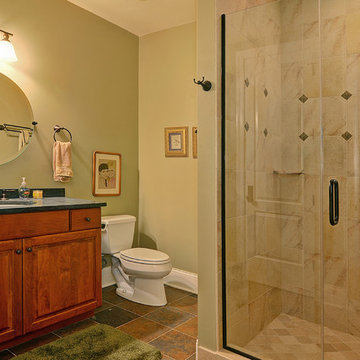
Inspiration pour une salle de bain traditionnelle en bois foncé de taille moyenne avec un placard avec porte à panneau surélevé, WC séparés, un carrelage beige, des carreaux de céramique, un mur beige, un sol en ardoise, un lavabo encastré, un plan de toilette en stéatite, un sol multicolore et une cabine de douche à porte battante.
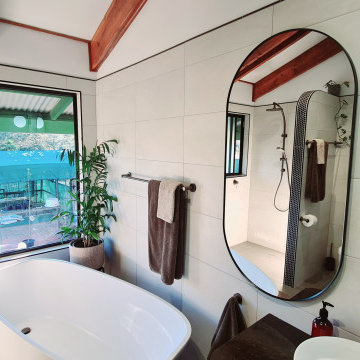
Contemporary farm house renovation.
Aménagement d'une grande salle de bain principale contemporaine en bois foncé avec un placard en trompe-l'oeil, une baignoire indépendante, une douche ouverte, WC à poser, un carrelage beige, des carreaux de céramique, un mur blanc, un sol en carrelage de céramique, une vasque, un plan de toilette en stéatite, un sol multicolore, aucune cabine, un plan de toilette vert, une niche, meuble simple vasque, meuble-lavabo suspendu, un plafond voûté et du lambris de bois.
Aménagement d'une grande salle de bain principale contemporaine en bois foncé avec un placard en trompe-l'oeil, une baignoire indépendante, une douche ouverte, WC à poser, un carrelage beige, des carreaux de céramique, un mur blanc, un sol en carrelage de céramique, une vasque, un plan de toilette en stéatite, un sol multicolore, aucune cabine, un plan de toilette vert, une niche, meuble simple vasque, meuble-lavabo suspendu, un plafond voûté et du lambris de bois.

Aménagement d'une salle de bain montagne en bois brun avec une douche à l'italienne, WC à poser, un carrelage beige, mosaïque, un mur blanc, un sol en carrelage de terre cuite, un lavabo posé, un plan de toilette en stéatite, un sol multicolore, une cabine de douche à porte battante, un plan de toilette gris, meuble double vasque, meuble-lavabo sur pied et un placard avec porte à panneau encastré.

Renovation of a master bath suite, dressing room and laundry room in a log cabin farm house. Project involved expanding the space to almost three times the original square footage, which resulted in the attractive exterior rock wall becoming a feature interior wall in the bathroom, accenting the stunning copper soaking bathtub.
A two tone brick floor in a herringbone pattern compliments the variations of color on the interior rock and log walls. A large picture window near the copper bathtub allows for an unrestricted view to the farmland. The walk in shower walls are porcelain tiles and the floor and seat in the shower are finished with tumbled glass mosaic penny tile. His and hers vanities feature soapstone counters and open shelving for storage.
Concrete framed mirrors are set above each vanity and the hand blown glass and concrete pendants compliment one another.
Interior Design & Photo ©Suzanne MacCrone Rogers
Architectural Design - Robert C. Beeland, AIA, NCARB

Renovation of a master bath suite, dressing room and laundry room in a log cabin farm house. Project involved expanding the space to almost three times the original square footage, which resulted in the attractive exterior rock wall becoming a feature interior wall in the bathroom, accenting the stunning copper soaking bathtub.
A two tone brick floor in a herringbone pattern compliments the variations of color on the interior rock and log walls. A large picture window near the copper bathtub allows for an unrestricted view to the farmland. The walk in shower walls are porcelain tiles and the floor and seat in the shower are finished with tumbled glass mosaic penny tile. His and hers vanities feature soapstone counters and open shelving for storage.
Concrete framed mirrors are set above each vanity and the hand blown glass and concrete pendants compliment one another.
Interior Design & Photo ©Suzanne MacCrone Rogers
Architectural Design - Robert C. Beeland, AIA, NCARB
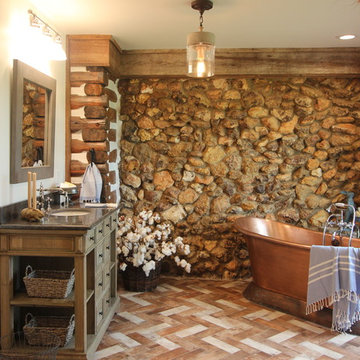
Renovation of a master bath suite, dressing room and laundry room in a log cabin farm house. Project involved expanding the space to almost three times the original square footage, which resulted in the attractive exterior rock wall becoming a feature interior wall in the bathroom, accenting the stunning copper soaking bathtub.
A two tone brick floor in a herringbone pattern compliments the variations of color on the interior rock and log walls. A large picture window near the copper bathtub allows for an unrestricted view to the farmland. The walk in shower walls are porcelain tiles and the floor and seat in the shower are finished with tumbled glass mosaic penny tile. His and hers vanities feature soapstone counters and open shelving for storage.
Concrete framed mirrors are set above each vanity and the hand blown glass and concrete pendants compliment one another.
Interior Design & Photo ©Suzanne MacCrone Rogers
Architectural Design - Robert C. Beeland, AIA, NCARB
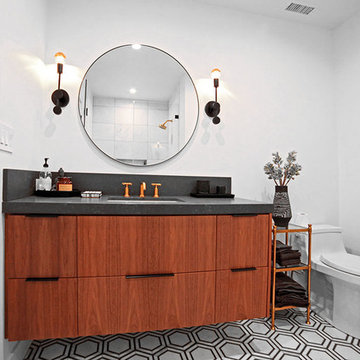
This modern guest bathroom has a floating cherry wood vanity, black quartz countertop, and brushed bronze faucets that go perfectly with the white and black floor tiles. The dark tones are paired with gold accents, making this a desirable modern bathroom design.

Renovation of a master bath suite, dressing room and laundry room in a log cabin farm house. Project involved expanding the space to almost three times the original square footage, which resulted in the attractive exterior rock wall becoming a feature interior wall in the bathroom, accenting the stunning copper soaking bathtub.
A two tone brick floor in a herringbone pattern compliments the variations of color on the interior rock and log walls. A large picture window near the copper bathtub allows for an unrestricted view to the farmland. The walk in shower walls are porcelain tiles and the floor and seat in the shower are finished with tumbled glass mosaic penny tile. His and hers vanities feature soapstone counters and open shelving for storage.
Concrete framed mirrors are set above each vanity and the hand blown glass and concrete pendants compliment one another.
Interior Design & Photo ©Suzanne MacCrone Rogers
Architectural Design - Robert C. Beeland, AIA, NCARB
Idées déco de salles de bain avec un plan de toilette en stéatite et un sol multicolore
6