Idées déco de salles de bain avec un plan de toilette en stéatite
Trier par :
Budget
Trier par:Populaires du jour
81 - 100 sur 239 photos
1 sur 3
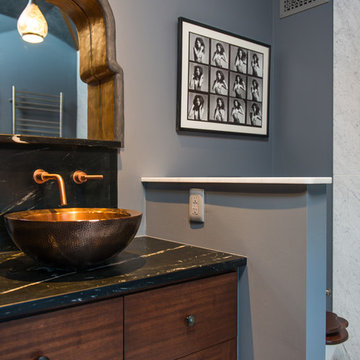
Mark Quéripel, AIA is an award-winning architect and interior designer, whose Boulder, Colorado design firm, MQ Architecture & Design, strives to create uniquely personal custom homes and remodels which resonate deeply with clients. The firm offers a wide array of professional services, and partners with some of the nation’s finest engineers and builders to provide a successful and synergistic building experience.
Alex Geller Photography
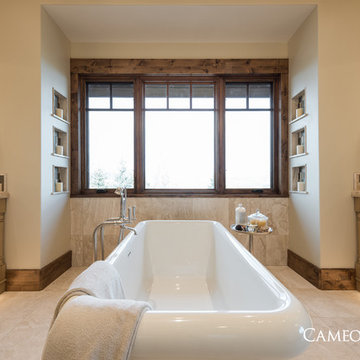
This gorgeous Master Bathroom was featured in the 2016 Park City Area Showcase of Homes in Promontory, Park City, Utah.
Park City Home Builders, Cameo Homes Inc.
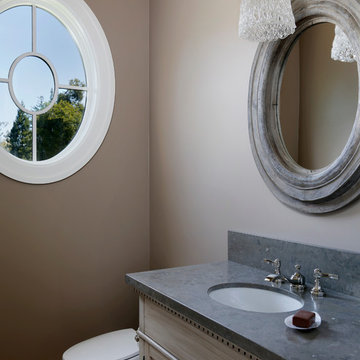
Builder: Markay Johnson Construction
visit: www.mjconstruction.com
Project Details:
This uniquely American Shingle styled home boasts a free flowing open staircase with a two-story light filled entry. The functional style and design of this welcoming floor plan invites open porches and creates a natural unique blend to its surroundings. Bleached stained walnut wood flooring runs though out the home giving the home a warm comfort, while pops of subtle colors bring life to each rooms design. Completing the masterpiece, this Markay Johnson Construction original reflects the forethought of distinguished detail, custom cabinetry and millwork, all adding charm to this American Shingle classic.
Architect: John Stewart Architects
Photographer: Bernard Andre Photography
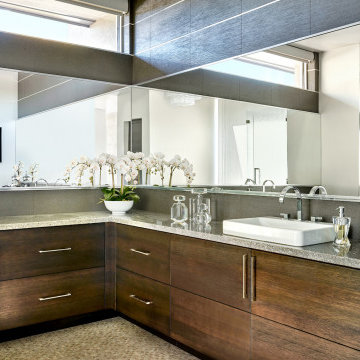
With nearly 14,000 square feet of transparent planar architecture, In Plane Sight, encapsulates — by a horizontal bridge-like architectural form — 180 degree views of Paradise Valley, iconic Camelback Mountain, the city of Phoenix, and its surrounding mountain ranges.
Large format wall cladding, wood ceilings, and an enviable glazing package produce an elegant, modernist hillside composition.
The challenges of this 1.25 acre site were few: a site elevation change exceeding 45 feet and an existing older home which was demolished. The client program was straightforward: modern and view-capturing with equal parts indoor and outdoor living spaces.
Though largely open, the architecture has a remarkable sense of spatial arrival and autonomy. A glass entry door provides a glimpse of a private bridge connecting master suite to outdoor living, highlights the vista beyond, and creates a sense of hovering above a descending landscape. Indoor living spaces enveloped by pocketing glass doors open to outdoor paradise.
The raised peninsula pool, which seemingly levitates above the ground floor plane, becomes a centerpiece for the inspiring outdoor living environment and the connection point between lower level entertainment spaces (home theater and bar) and upper outdoor spaces.
Project Details: In Plane Sight
Architecture: Drewett Works
Developer/Builder: Bedbrock Developers
Interior Design: Est Est and client
Photography: Werner Segarra
Awards
Room of the Year, Best in American Living Awards 2019
Platinum Award – Outdoor Room, Best in American Living Awards 2019
Silver Award – One-of-a-Kind Custom Home or Spec 6,001 – 8,000 sq ft, Best in American Living Awards 2019
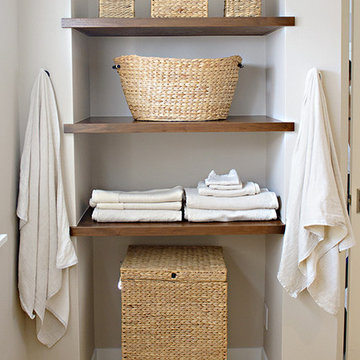
Cette image montre une grande salle de bain principale design en bois foncé avec un placard à porte plane, une baignoire encastrée, un carrelage beige, un carrelage de pierre, un mur beige, un sol en calcaire, une vasque et un plan de toilette en stéatite.
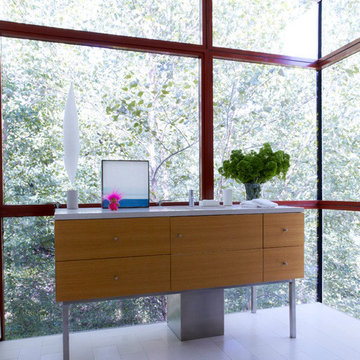
Frank de Biasi Interiors
Réalisation d'une grande salle de bain principale design en bois brun avec un lavabo de ferme, un placard à porte plane, un plan de toilette en stéatite, un carrelage gris, des dalles de pierre, un mur marron et un sol en carrelage de céramique.
Réalisation d'une grande salle de bain principale design en bois brun avec un lavabo de ferme, un placard à porte plane, un plan de toilette en stéatite, un carrelage gris, des dalles de pierre, un mur marron et un sol en carrelage de céramique.
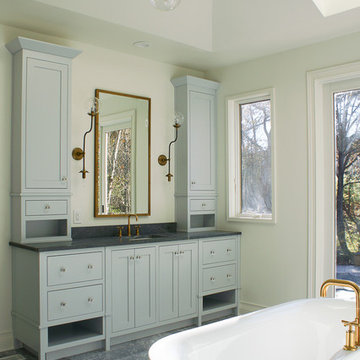
Aménagement d'une très grande salle de bain principale contemporaine avec un placard à porte shaker, des portes de placard grises, une baignoire indépendante, une douche ouverte, WC séparés, un carrelage gris, un carrelage de pierre, un mur beige, un sol en marbre, un lavabo encastré et un plan de toilette en stéatite.
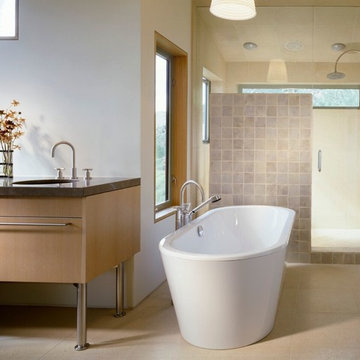
Idées déco pour une grande douche en alcôve principale moderne en bois clair avec un placard à porte plane, une baignoire indépendante, un carrelage gris, des carreaux de porcelaine, un mur blanc, un sol en carrelage de céramique, un lavabo encastré et un plan de toilette en stéatite.
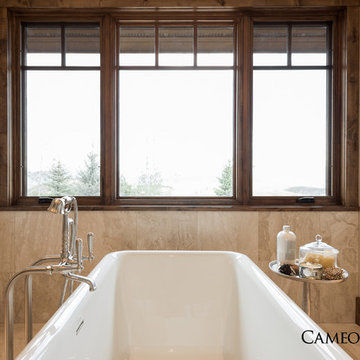
Beautiful Master Bathroom by Park City Home Builder, Cameo Homes Inc. This home was featured in the 2016 Park City Area Showcase of Homes.
www.cameohomesinc.com
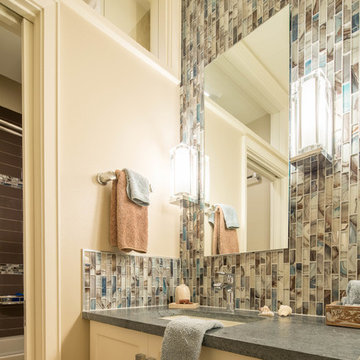
Christopher Davison, AIA
Inspiration pour une salle de bain minimaliste de taille moyenne avec un lavabo encastré, un placard à porte shaker, des portes de placard blanches, un plan de toilette en stéatite, une baignoire en alcôve, un combiné douche/baignoire, un carrelage multicolore, mosaïque, un mur beige et un sol en carrelage de porcelaine.
Inspiration pour une salle de bain minimaliste de taille moyenne avec un lavabo encastré, un placard à porte shaker, des portes de placard blanches, un plan de toilette en stéatite, une baignoire en alcôve, un combiné douche/baignoire, un carrelage multicolore, mosaïque, un mur beige et un sol en carrelage de porcelaine.
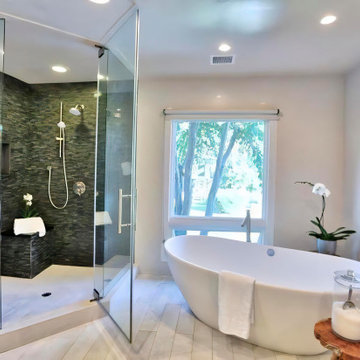
Another view of the tub and shower area looking out onto the trees and the pool area beyond.
Cette image montre une grande salle de bain principale traditionnelle en bois clair avec un placard à porte plane, une baignoire indépendante, une douche d'angle, WC à poser, un carrelage multicolore, un mur blanc, un sol en carrelage de porcelaine, une vasque, un plan de toilette en stéatite, un sol gris, une cabine de douche à porte battante, un plan de toilette gris, un banc de douche, meuble double vasque et meuble-lavabo suspendu.
Cette image montre une grande salle de bain principale traditionnelle en bois clair avec un placard à porte plane, une baignoire indépendante, une douche d'angle, WC à poser, un carrelage multicolore, un mur blanc, un sol en carrelage de porcelaine, une vasque, un plan de toilette en stéatite, un sol gris, une cabine de douche à porte battante, un plan de toilette gris, un banc de douche, meuble double vasque et meuble-lavabo suspendu.
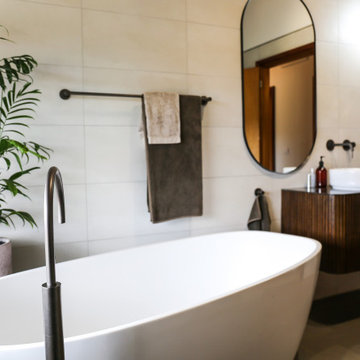
Contemporary farm house renovation.
Inspiration pour une grande salle de bain principale design en bois foncé avec un placard en trompe-l'oeil, une baignoire indépendante, une douche ouverte, WC à poser, un carrelage beige, des carreaux de céramique, un mur blanc, un sol en carrelage de céramique, une vasque, un plan de toilette en stéatite, un sol multicolore, aucune cabine, un plan de toilette vert, une niche, meuble simple vasque, meuble-lavabo suspendu, un plafond voûté et du lambris de bois.
Inspiration pour une grande salle de bain principale design en bois foncé avec un placard en trompe-l'oeil, une baignoire indépendante, une douche ouverte, WC à poser, un carrelage beige, des carreaux de céramique, un mur blanc, un sol en carrelage de céramique, une vasque, un plan de toilette en stéatite, un sol multicolore, aucune cabine, un plan de toilette vert, une niche, meuble simple vasque, meuble-lavabo suspendu, un plafond voûté et du lambris de bois.
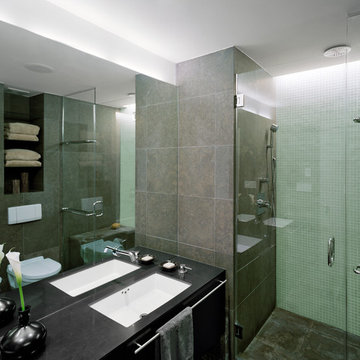
Paul Rivera
Cette photo montre une grande douche en alcôve principale moderne en bois foncé avec un lavabo encastré, un placard à porte plane, un plan de toilette en stéatite, une baignoire d'angle, WC suspendus, un carrelage vert, un carrelage en pâte de verre, un mur blanc et sol en béton ciré.
Cette photo montre une grande douche en alcôve principale moderne en bois foncé avec un lavabo encastré, un placard à porte plane, un plan de toilette en stéatite, une baignoire d'angle, WC suspendus, un carrelage vert, un carrelage en pâte de verre, un mur blanc et sol en béton ciré.
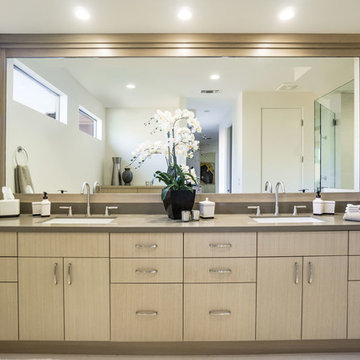
The perfect winter getaway for these Pacific Northwest clients of mine. I wanted to design a space that promoted relaxation (and sunbathing!), so my team and I adorned the home almost entirely in warm neutrals. To match the distinct artwork, we made sure to add in powerful pops of black, brass, and a tad of sparkle, offering strong touches of modern flair.
Designed by Michelle Yorke Interiors who also serves Seattle, Washington and it's surrounding East-Side suburbs from Mercer Island all the way through Issaquah.
For more about Michelle Yorke, click here: https://michelleyorkedesign.com/
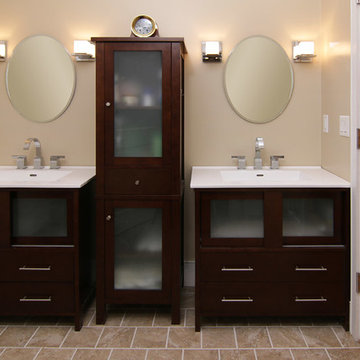
Idée de décoration pour une salle de bain principale design en bois foncé de taille moyenne avec un placard à porte plane, une douche d'angle, WC séparés, un carrelage beige, un mur beige, un sol en carrelage de porcelaine, un lavabo encastré, un plan de toilette en stéatite, des dalles de pierre, un sol beige et une cabine de douche à porte battante.
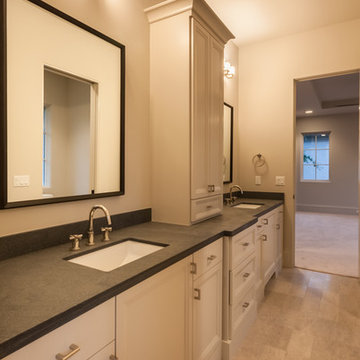
Exemple d'une grande salle de bain chic pour enfant avec un lavabo encastré, un placard avec porte à panneau encastré, des portes de placard blanches, un plan de toilette en stéatite, un combiné douche/baignoire, WC séparés, un carrelage blanc, un carrelage de pierre, un mur blanc et un sol en carrelage de porcelaine.
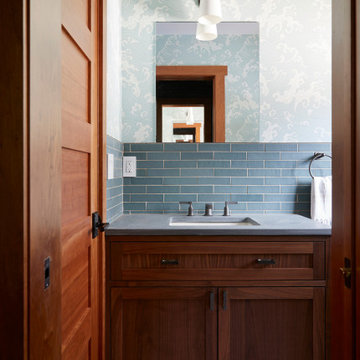
Réalisation d'une salle de bain craftsman en bois brun avec un placard avec porte à panneau surélevé, un carrelage bleu, des carreaux de porcelaine, un mur bleu, carreaux de ciment au sol, un plan de toilette en stéatite, un sol multicolore, un plan de toilette gris, meuble simple vasque, un plafond en lambris de bois et du papier peint.
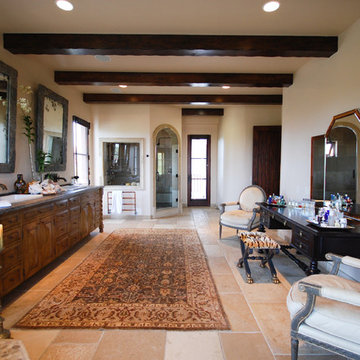
Idée de décoration pour un très grand sauna méditerranéen en bois vieilli avec un placard en trompe-l'oeil, une baignoire d'angle, WC à poser, un carrelage beige, un carrelage de pierre, un mur blanc, un sol en calcaire, un lavabo posé et un plan de toilette en stéatite.
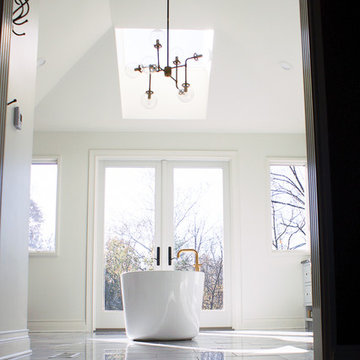
Cette photo montre une très grande salle de bain principale tendance avec un placard à porte shaker, des portes de placard grises, une baignoire indépendante, une douche ouverte, WC séparés, un carrelage gris, un carrelage de pierre, un mur beige, un sol en marbre, un lavabo encastré et un plan de toilette en stéatite.
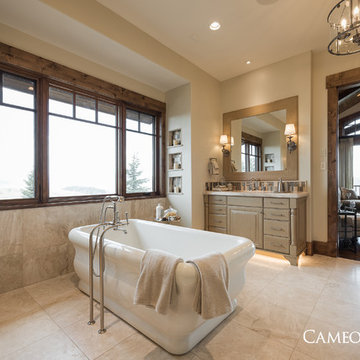
Beautiful Master Bathroom by Park City Home Builder, Cameo Homes Inc. This home was featured in the 2016 Park City Area Showcase of Homes.
www.cameohomesinc.com
Picture Credit: Lucy Call
Idées déco de salles de bain avec un plan de toilette en stéatite
5