Idées déco de salles de bain avec un plan de toilette en stratifié et buanderie
Trier par :
Budget
Trier par:Populaires du jour
121 - 140 sur 145 photos
1 sur 3
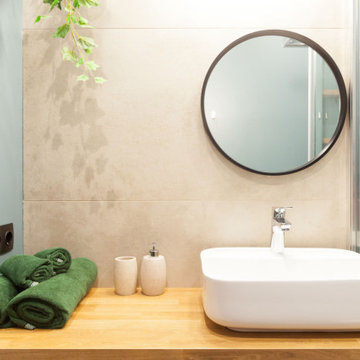
Cette image montre une petite salle d'eau design avec un placard à porte plane, des portes de placard blanches, une douche d'angle, WC à poser, un carrelage multicolore, des carreaux de porcelaine, un mur multicolore, un sol en carrelage de porcelaine, un lavabo posé, un plan de toilette en stratifié, un sol beige, une cabine de douche à porte coulissante, un plan de toilette beige, buanderie, meuble simple vasque et meuble-lavabo sur pied.
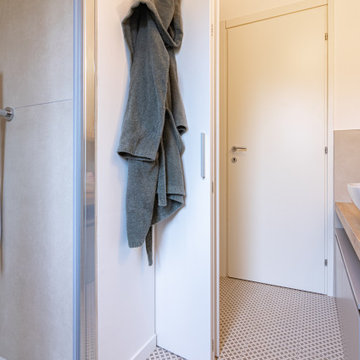
Idées déco pour une salle d'eau scandinave de taille moyenne avec un placard à porte plane, des portes de placard grises, une douche à l'italienne, WC séparés, un carrelage gris, des carreaux de porcelaine, un mur blanc, un sol en carrelage de porcelaine, une vasque, un plan de toilette en stratifié, un sol gris, une cabine de douche à porte coulissante, un plan de toilette marron, buanderie, meuble simple vasque et meuble-lavabo sur pied.
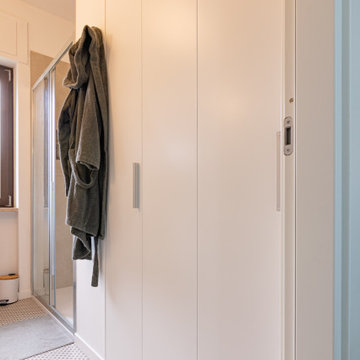
Cette image montre une salle d'eau nordique de taille moyenne avec un placard à porte plane, des portes de placard grises, une douche à l'italienne, WC séparés, un carrelage gris, des carreaux de porcelaine, un mur blanc, un sol en carrelage de porcelaine, une vasque, un plan de toilette en stratifié, un sol gris, une cabine de douche à porte coulissante, un plan de toilette marron, buanderie, meuble simple vasque et meuble-lavabo sur pied.
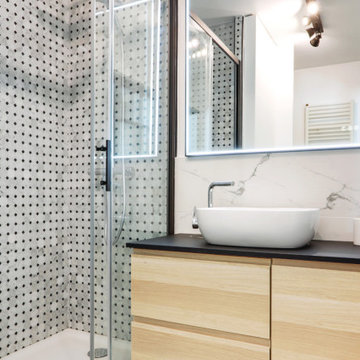
Réalisation d'une petite douche en alcôve principale urbaine avec un placard à porte affleurante, des portes de placard marrons, WC suspendus, un carrelage blanc, du carrelage en marbre, un mur blanc, un sol en marbre, une vasque, un plan de toilette en stratifié, un sol blanc, une cabine de douche à porte coulissante, un plan de toilette noir, buanderie, meuble simple vasque et meuble-lavabo suspendu.
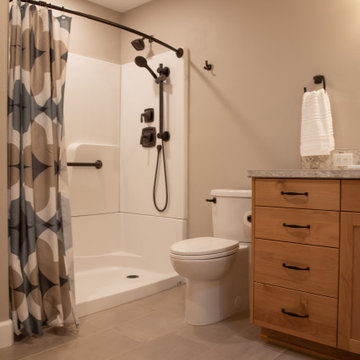
Idées déco pour une douche en alcôve en bois brun de taille moyenne avec WC à poser, un mur beige, un sol en carrelage de céramique, un lavabo posé, un plan de toilette en stratifié, un sol beige, une cabine de douche avec un rideau, un plan de toilette beige, buanderie, meuble simple vasque et meuble-lavabo encastré.
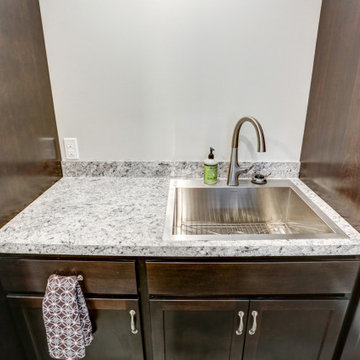
This remodel called for increased storage and updated finishes while maintaining the room's dual functionality as a bathroom and laundry room. By stacking the washer and dryer and relocating the vanity, this remodel opened up a lot of space. With the new layout, we were able to add more storage with dark espresso cabinets, and a folding center next to a stainless steel utility sink. An industrial style drying rack was mounted on the ceiling above the new vanity to add even more practical functionality to the space.
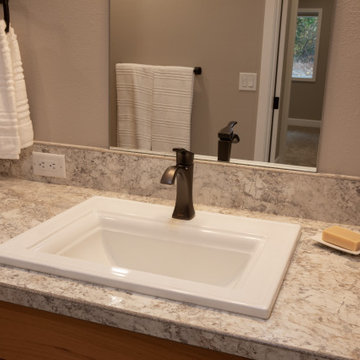
Inspiration pour une petite douche en alcôve en bois brun avec WC à poser, un mur beige, un sol en carrelage de porcelaine, un lavabo posé, un plan de toilette en stratifié, un sol beige, une cabine de douche avec un rideau, un plan de toilette beige, buanderie, meuble simple vasque et meuble-lavabo encastré.
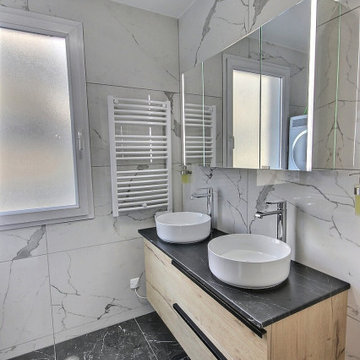
Idée de décoration pour une grande douche en alcôve principale et blanche et bois avec un carrelage blanc, des carreaux de céramique, un sol en carrelage de céramique, un lavabo suspendu, un plan de toilette en stratifié, un sol noir, une cabine de douche à porte battante, un plan de toilette noir, buanderie et meuble double vasque.
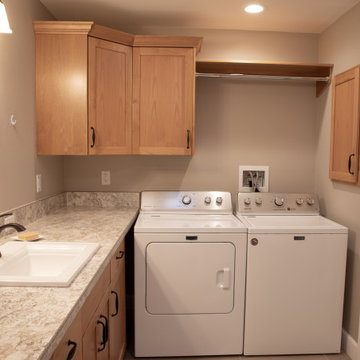
Idée de décoration pour une petite douche en alcôve en bois brun avec WC à poser, un mur beige, un sol en carrelage de porcelaine, un lavabo posé, un plan de toilette en stratifié, un sol beige, une cabine de douche avec un rideau, un plan de toilette beige, buanderie, meuble simple vasque et meuble-lavabo encastré.
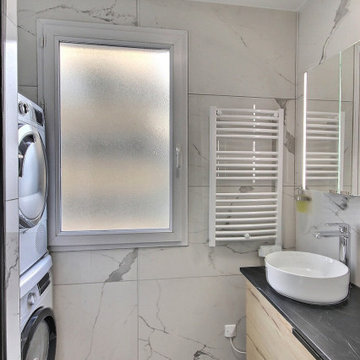
Aménagement d'une grande douche en alcôve principale et blanche et bois avec un carrelage blanc, des carreaux de céramique, un sol en carrelage de céramique, un lavabo suspendu, un plan de toilette en stratifié, un sol noir, une cabine de douche à porte battante, un plan de toilette noir, buanderie et meuble double vasque.
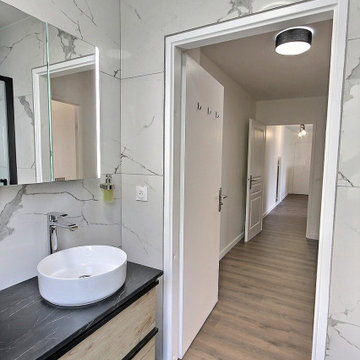
Exemple d'une grande douche en alcôve principale et blanche et bois avec un carrelage blanc, des carreaux de céramique, un sol en carrelage de céramique, un lavabo suspendu, un plan de toilette en stratifié, un sol noir, une cabine de douche à porte battante, un plan de toilette noir, buanderie et meuble double vasque.
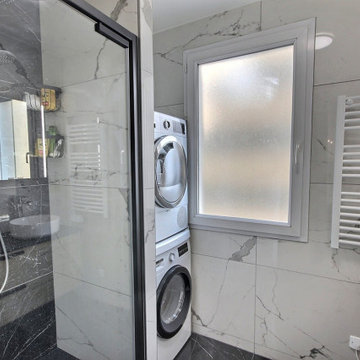
Inspiration pour une grande douche en alcôve principale et blanche et bois avec un carrelage blanc, des carreaux de céramique, un sol en carrelage de céramique, un lavabo suspendu, un plan de toilette en stratifié, un sol noir, une cabine de douche à porte battante, un plan de toilette noir, buanderie et meuble double vasque.
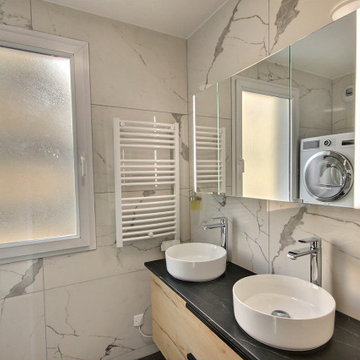
Cette photo montre une grande douche en alcôve principale et blanche et bois avec un carrelage blanc, des carreaux de céramique, un sol en carrelage de céramique, un lavabo suspendu, un plan de toilette en stratifié, un sol noir, une cabine de douche à porte battante, un plan de toilette noir, buanderie et meuble double vasque.
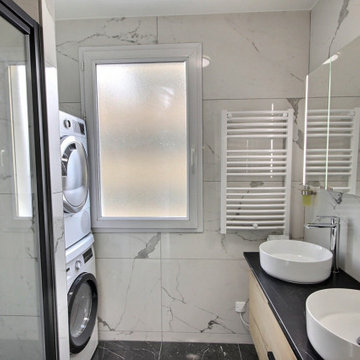
Cette image montre une grande douche en alcôve principale et blanche et bois avec un carrelage blanc, des carreaux de céramique, un sol en carrelage de céramique, un lavabo suspendu, un plan de toilette en stratifié, un sol noir, une cabine de douche à porte battante, un plan de toilette noir, buanderie et meuble double vasque.
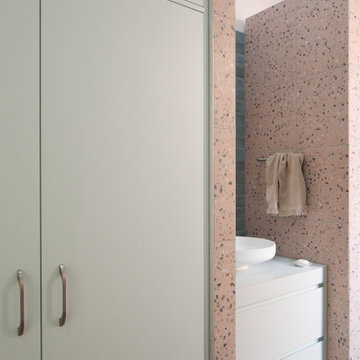
Pink, aqua and purple are colours they both love, and had already been incorporated into their existing decor, so we used those colours as the starting point and went from there.
In the bathroom, the Victorian walls are high and the natural light levels low. The many small rooms were demolished and one larger open plan space created. The pink terrazzo tiling unites the room and makes the bathroom space feel more inviting and less cavernous. ‘Fins’ are used to define the functional spaces (toilet, laundry, vanity, shower). They also provide an architectural detail to tie in the Victorian window and ceiling heights with the 80s extension that is just a step outside the bathroom.
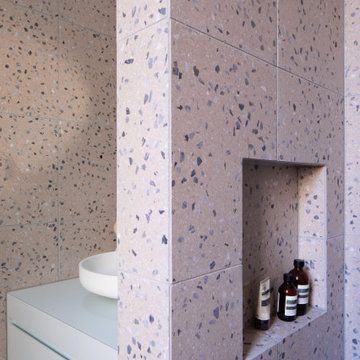
Pink, aqua and purple are colours they both love, and had already been incorporated into their existing decor, so we used those colours as the starting point and went from there.
In the bathroom, the Victorian walls are high and the natural light levels low. The many small rooms were demolished and one larger open plan space created. The pink terrazzo tiling unites the room and makes the bathroom space feel more inviting and less cavernous. ‘Fins’ are used to define the functional spaces (toilet, laundry, vanity, shower). They also provide an architectural detail to tie in the Victorian window and ceiling heights with the 80s extension that is just a step outside the bathroom.

salle d'eau réalisée- Porte en Claustras avec miroir lumineux et douche à l'italienne.
Cette photo montre une petite salle d'eau blanche et bois tendance avec un placard à porte persienne, des portes de placard marrons, une douche à l'italienne, un carrelage gris, des carreaux de béton, un mur blanc, un sol en linoléum, un plan vasque, un plan de toilette en stratifié, un sol noir, une cabine de douche à porte battante, un plan de toilette gris, buanderie, meuble simple vasque, meuble-lavabo encastré et du lambris de bois.
Cette photo montre une petite salle d'eau blanche et bois tendance avec un placard à porte persienne, des portes de placard marrons, une douche à l'italienne, un carrelage gris, des carreaux de béton, un mur blanc, un sol en linoléum, un plan vasque, un plan de toilette en stratifié, un sol noir, une cabine de douche à porte battante, un plan de toilette gris, buanderie, meuble simple vasque, meuble-lavabo encastré et du lambris de bois.
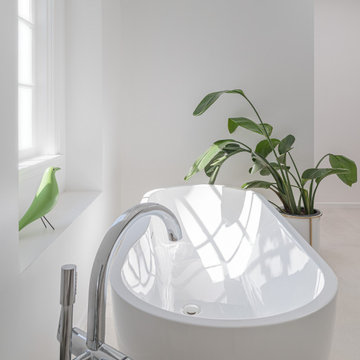
The space planning has been remodeled in order to create privacy, a separate laundry, a private toilet room, a large open shower, with a hot mop flooring. Caroline Ruszkowski created this unique space full of natural light, selected neutral colors and very soft materials. This master bathroom is elegant and provide well being and nice feeling, for a better life.
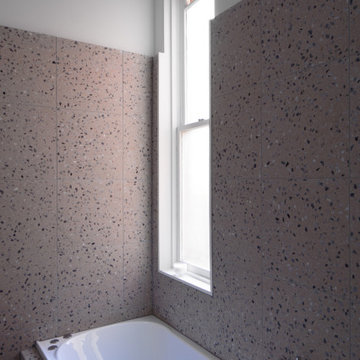
Pink, aqua and purple are colours they both love, and had already been incorporated into their existing decor, so we used those colours as the starting point and went from there.
In the bathroom, the Victorian walls are high and the natural light levels low. The many small rooms were demolished and one larger open plan space created. The pink terrazzo tiling unites the room and makes the bathroom space feel more inviting and less cavernous. ‘Fins’ are used to define the functional spaces (toilet, laundry, vanity, shower). They also provide an architectural detail to tie in the Victorian window and ceiling heights with the 80s extension that is just a step outside the bathroom.
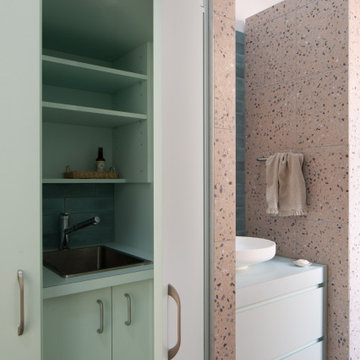
Pink, aqua and purple are colours they both love, and had already been incorporated into their existing decor, so we used those colours as the starting point and went from there.
In the bathroom, the Victorian walls are high and the natural light levels low. The many small rooms were demolished and one larger open plan space created. The pink terrazzo tiling unites the room and makes the bathroom space feel more inviting and less cavernous. ‘Fins’ are used to define the functional spaces (toilet, laundry, vanity, shower). They also provide an architectural detail to tie in the Victorian window and ceiling heights with the 80s extension that is just a step outside the bathroom.
Idées déco de salles de bain avec un plan de toilette en stratifié et buanderie
7