Idées déco de salles de bain avec un plan de toilette en stratifié et meuble-lavabo encastré
Trier par:Populaires du jour
21 - 40 sur 955 photos

Multiple grey tones combine for this bathroom project in Hove, with traditional shaker-fitted furniture.
The Brief
Like many other bathroom renovations we tackle, this client sought to replace a traditional shower over bath with a walk-in shower space.
In terms of style, the space required a modernisation with a neutral design that wouldn’t age quickly.
The space needed to remain relatively spacious, yet with enough storage for all bathroom essentials. Other amenities like underfloor heating and a full-height towel rail were also favoured within the design.
Design Elements
Placing the shower in the corner of the room really dictated the remainder of the layout, with the fitted furniture then placed wall-to-wall beneath the window in the room.
The chosen furniture is a fitted option from British supplier R2. It is from their shaker style Stow range and has been selected in a complimenting Midnight Grey colourway.
The furniture is composed of a concealed cistern unit, semi-recessed basin space and then a two-drawer cupboard for storage. Atop, a White Marble work surface nicely finishes off this area of the room.
An R2 Altitude mirrored cabinet is used near the door area to add a little extra storage and important mirrored space.
Special Inclusions
The showering area required an inventive solution, resulting in small a platform being incorporated into the design. Within this area, a towel rail features, alongside a Crosswater shower screen and brassware from Arco.
The shower area shows the great tile combination that has been chosen for this space. A Natural Grey finish teams well with the Fusion Black accent tile used for the shower platform area.
Project Feedback
“My wife and I cannot speak highly enough of our recent kitchen and bathroom installations.
Alexanders were terrific all the way from initial estimate stage through to handover.
All of their fitters and staff were polite, professional, and very skilled tradespeople. We were very pleased that we asked them to carry out our work.“
The End Result
The result is a simple bath-to-shower room conversion that creates the spacious feel and modern design this client required.
Whether you’re considering a bath-to-shower redesign of your space or a simple bathroom renovation, discover how our expert designers can transform your space. Arrange a free design appointment in showroom or online today.
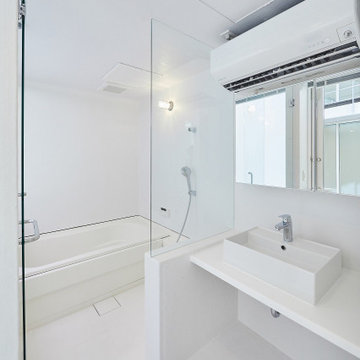
Réalisation d'une petite salle de bain principale minimaliste avec un placard sans porte, des portes de placard blanches, une baignoire en alcôve, un carrelage blanc, un mur blanc, sol en stratifié, une vasque, un plan de toilette en stratifié, un sol blanc, une cabine de douche à porte battante, un plan de toilette blanc, une fenêtre, meuble simple vasque et meuble-lavabo encastré.
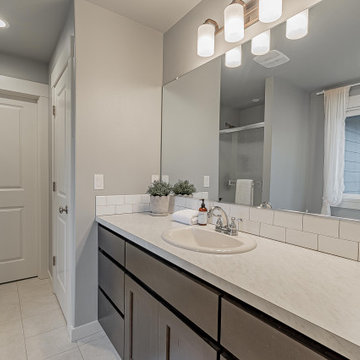
A clean modern master bathroom with subway tile backsplash
Inspiration pour une salle de bain principale bohème en bois foncé de taille moyenne avec un placard à porte shaker, un carrelage gris, des carreaux de céramique, un mur gris, un sol en carrelage de porcelaine, un plan de toilette en stratifié, un sol beige, un plan de toilette gris, meuble simple vasque et meuble-lavabo encastré.
Inspiration pour une salle de bain principale bohème en bois foncé de taille moyenne avec un placard à porte shaker, un carrelage gris, des carreaux de céramique, un mur gris, un sol en carrelage de porcelaine, un plan de toilette en stratifié, un sol beige, un plan de toilette gris, meuble simple vasque et meuble-lavabo encastré.
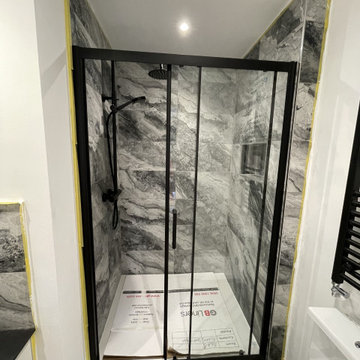
A modern en-suite bathroom that is showcasing the on trend black look. The black sliding shower screen is the perfect choice in a smaller bathroom, with plenty of access into the enclosure. The shower has a riser rail and a fixed head overhead shower, for an all over shower experience!
The black ladder radiator by Zehnder not only provides enough heat to keep the chill off, it also keeps towels nice and warm whilst you're in the shower.
The Marble Rock porcelain tiles in Dark natural look fabulous against the black and white of the room.
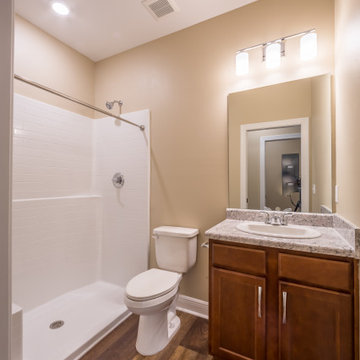
A custom bathroom with luxury vinyl flooring and a shower.
Cette image montre une salle de bain traditionnelle de taille moyenne avec un placard avec porte à panneau encastré, des portes de placard marrons, WC séparés, un carrelage beige, des carreaux de céramique, un mur beige, un sol en vinyl, un lavabo posé, un plan de toilette en stratifié, un sol marron, une cabine de douche avec un rideau, un plan de toilette gris, meuble simple vasque et meuble-lavabo encastré.
Cette image montre une salle de bain traditionnelle de taille moyenne avec un placard avec porte à panneau encastré, des portes de placard marrons, WC séparés, un carrelage beige, des carreaux de céramique, un mur beige, un sol en vinyl, un lavabo posé, un plan de toilette en stratifié, un sol marron, une cabine de douche avec un rideau, un plan de toilette gris, meuble simple vasque et meuble-lavabo encastré.

This family friendly bathroom is broken into three separate zones to stop those pesky before school arguments. There is a separate toilet, and a separate vanity area outside of the shower and bath zone.

This bathroom does double duty as the laundry center of the home.
Idée de décoration pour une salle d'eau design en bois clair de taille moyenne avec un placard à porte plane, une douche ouverte, WC séparés, un mur blanc, un sol en vinyl, un lavabo posé, un plan de toilette en stratifié, un sol multicolore, une cabine de douche avec un rideau, un plan de toilette gris, buanderie, meuble simple vasque et meuble-lavabo encastré.
Idée de décoration pour une salle d'eau design en bois clair de taille moyenne avec un placard à porte plane, une douche ouverte, WC séparés, un mur blanc, un sol en vinyl, un lavabo posé, un plan de toilette en stratifié, un sol multicolore, une cabine de douche avec un rideau, un plan de toilette gris, buanderie, meuble simple vasque et meuble-lavabo encastré.
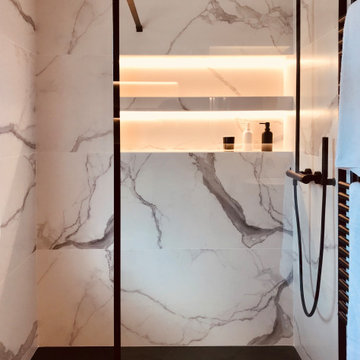
Reforma de baño
Cette image montre une salle de bain principale design de taille moyenne avec un placard en trompe-l'oeil, des portes de placard noires, une douche à l'italienne, WC suspendus, un carrelage noir et blanc, des carreaux de céramique, un mur blanc, un sol en carrelage de porcelaine, une vasque, un plan de toilette en stratifié, un sol blanc, une niche, meuble simple vasque et meuble-lavabo encastré.
Cette image montre une salle de bain principale design de taille moyenne avec un placard en trompe-l'oeil, des portes de placard noires, une douche à l'italienne, WC suspendus, un carrelage noir et blanc, des carreaux de céramique, un mur blanc, un sol en carrelage de porcelaine, une vasque, un plan de toilette en stratifié, un sol blanc, une niche, meuble simple vasque et meuble-lavabo encastré.

This spa like bathroom includes the deep soaking tub, with a view facing the secluded backyard. The glass walls are fitted with Smart Film to control the amount of sunlight and privacy the homeowner desires.
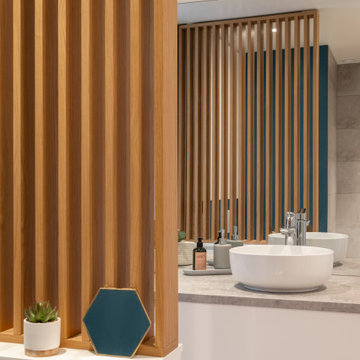
Idée de décoration pour une salle de bain principale et grise et blanche design en bois de taille moyenne avec un placard à porte plane, une douche à l'italienne, WC suspendus, un carrelage gris, un carrelage de pierre, un mur bleu, un sol en carrelage de terre cuite, un lavabo posé, un plan de toilette en stratifié, un sol gris, un plan de toilette gris, meuble simple vasque et meuble-lavabo encastré.
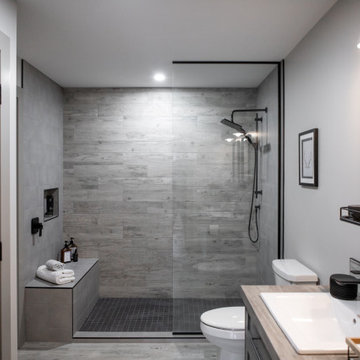
The master ensuite features a double vanity with a concrete look countertop, charcoal painted custom vanity and a large custom shower. The closet across from the vanity also houses the homeowner's washer and dryer. The walk-in closet can be accessed from the ensuite, as well as the bedroom.

Inspiration pour une petite salle de bain principale minimaliste avec un placard à porte plane, des portes de placard blanches, une baignoire posée, un combiné douche/baignoire, WC à poser, un carrelage gris, des carreaux de porcelaine, un mur gris, sol en stratifié, un lavabo posé, un plan de toilette en stratifié, un sol marron, une cabine de douche à porte battante, un plan de toilette blanc, meuble simple vasque et meuble-lavabo encastré.
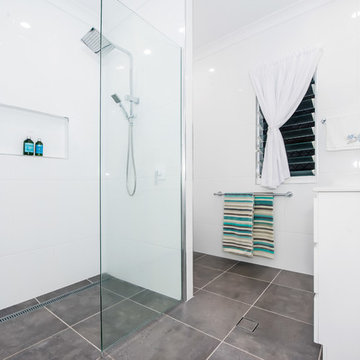
Cette photo montre une petite salle d'eau bord de mer avec un placard à porte plane, des portes de placard blanches, une douche ouverte, un carrelage blanc, des carreaux de céramique, un mur blanc, un sol en carrelage de céramique, un plan de toilette en stratifié, un sol gris, aucune cabine, un plan de toilette blanc, une niche, meuble simple vasque et meuble-lavabo encastré.

Murphys Road is a renovation in a 1906 Villa designed to compliment the old features with new and modern twist. Innovative colours and design concepts are used to enhance spaces and compliant family living. This award winning space has been featured in magazines and websites all around the world. It has been heralded for it's use of colour and design in inventive and inspiring ways.
Designed by New Zealand Designer, Alex Fulton of Alex Fulton Design
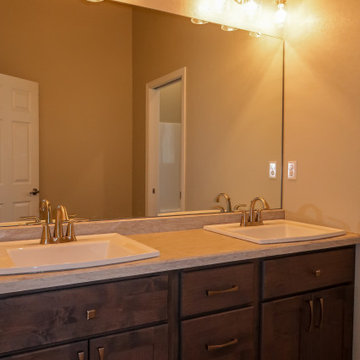
Idées déco pour une salle de bain classique avec un placard à porte shaker, des portes de placard marrons, WC à poser, un mur gris, un sol en vinyl, un lavabo posé, un plan de toilette en stratifié, un sol marron, un plan de toilette beige, meuble double vasque et meuble-lavabo encastré.
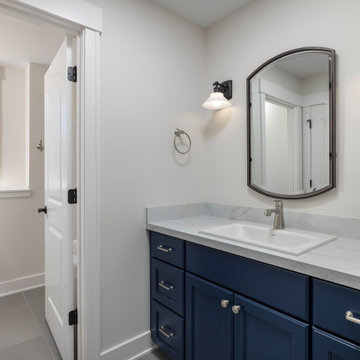
Idées déco pour une salle de bain classique avec des portes de placard bleues, un mur blanc, un sol en carrelage de porcelaine, un plan de toilette en stratifié, un sol gris, un plan de toilette blanc, meuble simple vasque et meuble-lavabo encastré.

Warm Bathroom in Woodingdean, East Sussex
Designer Aron has created a simple design that works well across this family bathroom and cloakroom in Woodingdean.
The Brief
This Woodingdean client required redesign and rethink for a family bathroom and cloakroom. To keep things simple the design was to be replicated across both rooms, with ample storage to be incorporated into either space.
The brief was relatively simple.
A warm and homely design had to be accompanied by all standard bathroom inclusions.
Design Elements
To maximise storage space in the main bathroom the rear wall has been dedicated to storage. The ensure plenty of space for personal items fitted storage has been opted for, and Aron has specified a customised combination of units based upon the client’s storage requirements.
Earthy grey wall tiles combine nicely with a chosen mosaic tile, which wraps around the entire room and cloakroom space.
Chrome brassware from Vado and Puraflow are used on the semi-recessed basin, as well as showering and bathing functions.
Special Inclusions
The furniture was a key element of this project.
It is primarily for storage, but in terms of design it has been chosen in this Light Grey Gloss finish to add a nice warmth to the family bathroom. By opting for fitted furniture it meant that a wall-to-wall appearance could be incorporated into the design, as well as a custom combination of units.
Atop the furniture, Aron has used a marble effect laminate worktop which ties in nicely with the theme of the space.
Project Highlight
As mentioned the cloakroom utilises the same design, with the addition of a small cloakroom storage unit and sink from Deuco.
Tile choices have also been replicated in this room to half-height. The mosaic tiles particularly look great here as they catch the light through the window.
The End Result
The result is a project that delivers upon the brief, with warm and homely tile choices and plenty of storage across the two rooms.
If you are thinking of a bathroom transformation, discover how our design team can create a new bathroom space that will tick all of your boxes. Arrange a free design appointment in showroom or online today.
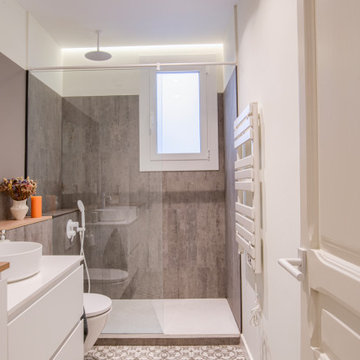
Albert y Marta nos contactan porque necesitan dar otro aire a este piso del Eixample de Barcelona.
Cambiar su estética, hacerlo más funcional y ganar almacenamiento son algunas de las premisas a seguir.
¡En esta reforma no se derriba ni una sola pared pero el cambio nos encanta!
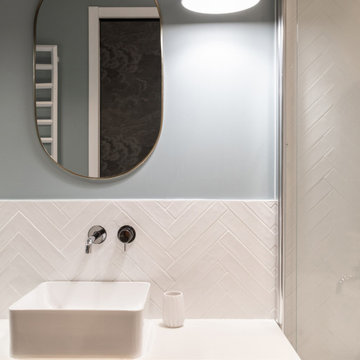
Réalisation d'une salle de bain design en bois clair de taille moyenne pour enfant avec un placard à porte affleurante, une baignoire encastrée, un carrelage blanc, des carreaux de céramique, un mur blanc, un sol en carrelage de céramique, un lavabo posé, un plan de toilette en stratifié, un sol bleu, un plan de toilette blanc, une niche, meuble double vasque et meuble-lavabo encastré.
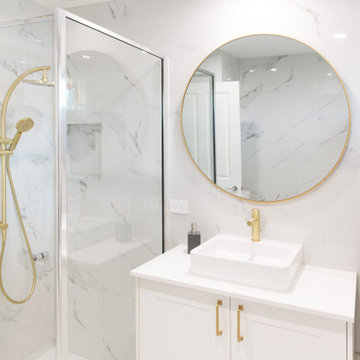
Exemple d'une salle de bain principale chic de taille moyenne avec un placard à porte shaker, des portes de placard blanches, une baignoire indépendante, une douche d'angle, un carrelage noir et blanc, des carreaux de porcelaine, un mur blanc, un sol en carrelage de porcelaine, une vasque, un plan de toilette en stratifié, un sol blanc, une cabine de douche à porte battante, un plan de toilette blanc, meuble simple vasque et meuble-lavabo encastré.
Idées déco de salles de bain avec un plan de toilette en stratifié et meuble-lavabo encastré
2