Idées déco de salles de bain avec un plan de toilette en stratifié et un sol gris
Trier par :
Budget
Trier par:Populaires du jour
81 - 100 sur 1 892 photos
1 sur 3

Cette photo montre une grande salle de bain principale chic avec un placard à porte shaker, des portes de placard grises, une douche à l'italienne, un mur blanc, un lavabo encastré, un sol gris, une cabine de douche à porte battante, une baignoire indépendante, WC séparés, un carrelage blanc, du carrelage en marbre, un sol en marbre, un plan de toilette en stratifié et un plan de toilette blanc.
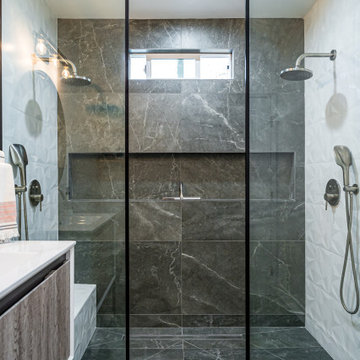
ADU luxury bathroom with two head shower and shower bench.
Cette photo montre une petite salle de bain rétro avec un placard à porte plane, des portes de placard blanches, WC à poser, un carrelage noir et blanc, des carreaux de céramique, un mur blanc, un sol en carrelage de céramique, un lavabo intégré, un plan de toilette en stratifié, un sol gris, une cabine de douche à porte coulissante, un plan de toilette blanc, un banc de douche, meuble simple vasque, meuble-lavabo encastré et du lambris.
Cette photo montre une petite salle de bain rétro avec un placard à porte plane, des portes de placard blanches, WC à poser, un carrelage noir et blanc, des carreaux de céramique, un mur blanc, un sol en carrelage de céramique, un lavabo intégré, un plan de toilette en stratifié, un sol gris, une cabine de douche à porte coulissante, un plan de toilette blanc, un banc de douche, meuble simple vasque, meuble-lavabo encastré et du lambris.
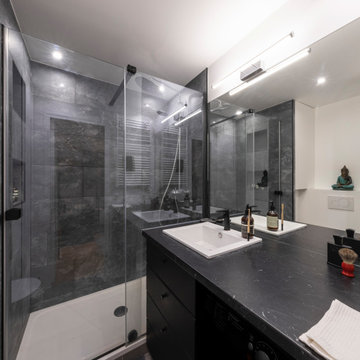
Cette photo montre une petite salle de bain principale tendance avec des portes de placard noires, WC suspendus, un carrelage gris, des carreaux de céramique, un mur blanc, un sol en carrelage de céramique, un lavabo encastré, un plan de toilette en stratifié, un sol gris, une cabine de douche à porte coulissante, un plan de toilette noir, une niche, meuble simple vasque et meuble-lavabo encastré.
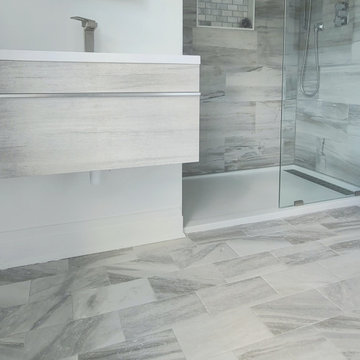
Full gut renovation. we replaced walls, floor and all fixtures.
Idées déco pour une petite salle de bain principale bord de mer avec des portes de placard grises, une douche ouverte, un bidet, un carrelage gris, des carreaux de porcelaine, un mur blanc, un sol en carrelage de céramique, un lavabo encastré, un plan de toilette en stratifié, un sol gris, aucune cabine, un plan de toilette blanc et meuble-lavabo suspendu.
Idées déco pour une petite salle de bain principale bord de mer avec des portes de placard grises, une douche ouverte, un bidet, un carrelage gris, des carreaux de porcelaine, un mur blanc, un sol en carrelage de céramique, un lavabo encastré, un plan de toilette en stratifié, un sol gris, aucune cabine, un plan de toilette blanc et meuble-lavabo suspendu.
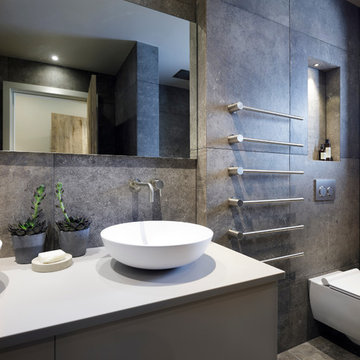
A stylish en suite shower room with gorgeously dark ceramic porcelain tiles and danish design Vola bathroom fittings. Working with and alongside Llama Architects & Llama Projects on the creation of this stylish contemporary family home project.
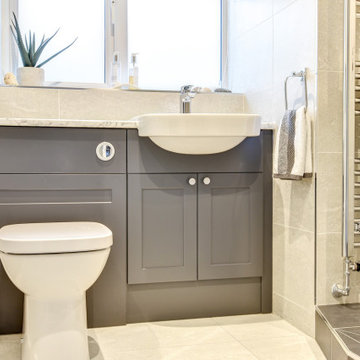
Multiple grey tones combine for this bathroom project in Hove, with traditional shaker-fitted furniture.
The Brief
Like many other bathroom renovations we tackle, this client sought to replace a traditional shower over bath with a walk-in shower space.
In terms of style, the space required a modernisation with a neutral design that wouldn’t age quickly.
The space needed to remain relatively spacious, yet with enough storage for all bathroom essentials. Other amenities like underfloor heating and a full-height towel rail were also favoured within the design.
Design Elements
Placing the shower in the corner of the room really dictated the remainder of the layout, with the fitted furniture then placed wall-to-wall beneath the window in the room.
The chosen furniture is a fitted option from British supplier R2. It is from their shaker style Stow range and has been selected in a complimenting Midnight Grey colourway.
The furniture is composed of a concealed cistern unit, semi-recessed basin space and then a two-drawer cupboard for storage. Atop, a White Marble work surface nicely finishes off this area of the room.
An R2 Altitude mirrored cabinet is used near the door area to add a little extra storage and important mirrored space.
Special Inclusions
The showering area required an inventive solution, resulting in small a platform being incorporated into the design. Within this area, a towel rail features, alongside a Crosswater shower screen and brassware from Arco.
The shower area shows the great tile combination that has been chosen for this space. A Natural Grey finish teams well with the Fusion Black accent tile used for the shower platform area.
Project Feedback
“My wife and I cannot speak highly enough of our recent kitchen and bathroom installations.
Alexanders were terrific all the way from initial estimate stage through to handover.
All of their fitters and staff were polite, professional, and very skilled tradespeople. We were very pleased that we asked them to carry out our work.“
The End Result
The result is a simple bath-to-shower room conversion that creates the spacious feel and modern design this client required.
Whether you’re considering a bath-to-shower redesign of your space or a simple bathroom renovation, discover how our expert designers can transform your space. Arrange a free design appointment in showroom or online today.
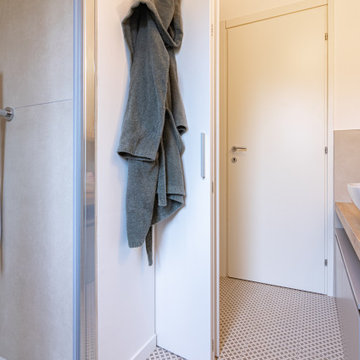
Idées déco pour une salle d'eau scandinave de taille moyenne avec un placard à porte plane, des portes de placard grises, une douche à l'italienne, WC séparés, un carrelage gris, des carreaux de porcelaine, un mur blanc, un sol en carrelage de porcelaine, une vasque, un plan de toilette en stratifié, un sol gris, une cabine de douche à porte coulissante, un plan de toilette marron, buanderie, meuble simple vasque et meuble-lavabo sur pied.
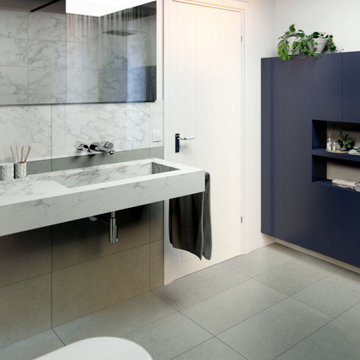
Bagno grigio e blu con lavabo integrato - Render fotorealistico
Aménagement d'une salle d'eau moderne de taille moyenne avec une douche ouverte, des carreaux de porcelaine, un mur blanc, un sol en carrelage de porcelaine, un lavabo intégré, un sol gris, aucune cabine, un plan de toilette multicolore, meuble simple vasque, un carrelage multicolore, un plan de toilette en stratifié et meuble-lavabo suspendu.
Aménagement d'une salle d'eau moderne de taille moyenne avec une douche ouverte, des carreaux de porcelaine, un mur blanc, un sol en carrelage de porcelaine, un lavabo intégré, un sol gris, aucune cabine, un plan de toilette multicolore, meuble simple vasque, un carrelage multicolore, un plan de toilette en stratifié et meuble-lavabo suspendu.

The small ensuite packs a punch for a small space. From a double wash plane basin with cabinetry underneath to grey terrrazo tiles and black tapware. Double ceiling shower heads gave this room a dual purpose and the mirrored shaving cabinets enhance the sense of space in this room.
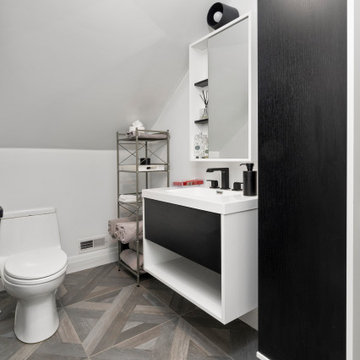
We gutted and renovated this entire modern Colonial home in Bala Cynwyd, PA. Introduced to the homeowners through the wife’s parents, we updated and expanded the home to create modern, clean spaces for the family. Highlights include converting the attic into completely new third floor bedrooms and a bathroom; a light and bright gray and white kitchen featuring a large island, white quartzite counters and Viking stove and range; a light and airy master bath with a walk-in shower and soaking tub; and a new exercise room in the basement.
Rudloff Custom Builders has won Best of Houzz for Customer Service in 2014, 2015 2016, 2017 and 2019. We also were voted Best of Design in 2016, 2017, 2018, and 2019, which only 2% of professionals receive. Rudloff Custom Builders has been featured on Houzz in their Kitchen of the Week, What to Know About Using Reclaimed Wood in the Kitchen as well as included in their Bathroom WorkBook article. We are a full service, certified remodeling company that covers all of the Philadelphia suburban area. This business, like most others, developed from a friendship of young entrepreneurs who wanted to make a difference in their clients’ lives, one household at a time. This relationship between partners is much more than a friendship. Edward and Stephen Rudloff are brothers who have renovated and built custom homes together paying close attention to detail. They are carpenters by trade and understand concept and execution. Rudloff Custom Builders will provide services for you with the highest level of professionalism, quality, detail, punctuality and craftsmanship, every step of the way along our journey together.
Specializing in residential construction allows us to connect with our clients early in the design phase to ensure that every detail is captured as you imagined. One stop shopping is essentially what you will receive with Rudloff Custom Builders from design of your project to the construction of your dreams, executed by on-site project managers and skilled craftsmen. Our concept: envision our client’s ideas and make them a reality. Our mission: CREATING LIFETIME RELATIONSHIPS BUILT ON TRUST AND INTEGRITY.
Photo Credit: Linda McManus Images

A refresh for a Berlin Altbau bathroom. Our design features soft sage green wall tile laid in a straight set pattern with white and grey circle patterned floor tiles and accents. We closed off one door way to make this bathroom more spacious and give more privacy to the previously adjoining room. Even though all the plumbing locations stayed in the same place, this space went through a great transformation resulting in a relaxing and calm bathroom.
The modern fixtures include a “Dusch-WC” (shower toilet) from Tece that saves the space of installing both a toilet and a bidet and this model uses a hot water intake instead of an internal heater which is better for the budget and uses no electricity.
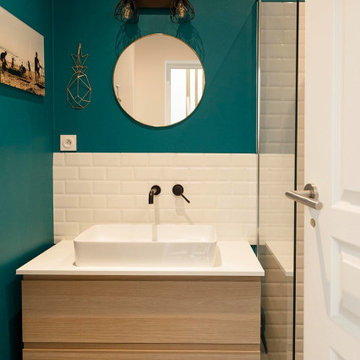
Dans cette petite maison de ville se situant à Boulogne Billancourt, le but était de tout revoir de fond en comble pour accueillir cette famille avec 3 enfants. Nous avons gardé… seulement le plancher ! Toutes les cloisons, même certains murs porteurs ont été supprimés. Nous avons également surélevé les combles pour gagner un étage, et aménager l’entresol pour le connecter au reste de la maison, qui se retrouve maintenant sur 4 niveaux.
La véranda créée pour relier l’entresol au rez-de-chaussée a permis d’aménager une entrée lumineuse et accueillante, plutôt que de rentrer directement dans le salon. Les tons ont été choisis doux, avec une dominante de blanc et de bois, avec des touches de vert et de bleu pour créer une ambiance naturelle et chaleureuse.
La cuisine ouverte sur la pièce de vie est élégante grâce à sa crédence en marbre blanc, cassée par le bar et les meubles hauts en bois faits sur mesure par nos équipes. Le tout s’associe et sublime parfaitement l’escalier en bois, sur mesure également. Dans la chambre, les teintes de bleu-vert de la salle de bain ouverte sont associées avec un papier peint noir et blanc à motif jungle, posé en tête de lit. Les autres salles de bain ainsi que les chambres d’enfant sont elles aussi déclinées dans un camaïeu de bleu, ligne conductrice dans les étages.
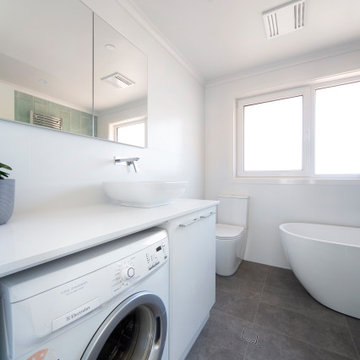
Idée de décoration pour une salle de bain principale design de taille moyenne avec un placard à porte plane, des portes de placard blanches, un carrelage vert, un plan de toilette en stratifié, un plan de toilette blanc, meuble simple vasque, meuble-lavabo sur pied, une baignoire indépendante, un combiné douche/baignoire, WC à poser, des carreaux de céramique, un mur blanc, un sol en carrelage de céramique, un lavabo de ferme, un sol gris, aucune cabine et buanderie.
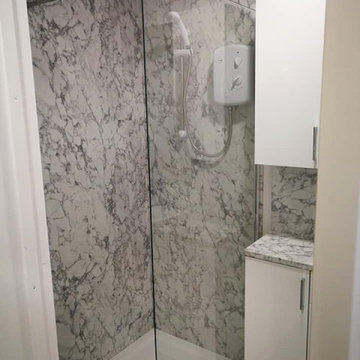
A stunning compact one bedroom annex shipping container home.
The perfect choice for a first time buyer, offering a truly affordable way to build their very own first home, or alternatively, the H1 would serve perfectly as a retirement home to keep loved ones close, but allow them to retain a sense of independence.
Features included with H1 are:
Master bedroom with fitted wardrobes.
Master shower room with full size walk-in shower enclosure, storage, modern WC and wash basin.
Open plan kitchen, dining, and living room, with large glass bi-folding doors.
DIMENSIONS: 12.5m x 2.8m footprint (approx.)
LIVING SPACE: 27 SqM (approx.)
PRICE: £49,000 (for basic model shown)
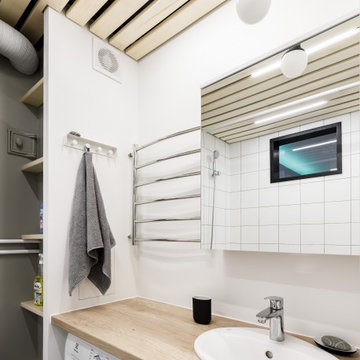
Idées déco pour une petite salle de bain principale contemporaine avec un placard sans porte, une baignoire encastrée, WC à poser, un carrelage blanc, des carreaux de céramique, un mur gris, un sol en carrelage de céramique, un lavabo encastré, un plan de toilette en stratifié, un sol gris et un plan de toilette marron.
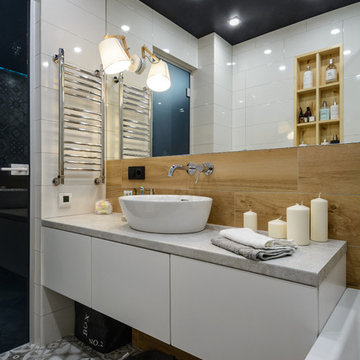
Анастасия Розонова
Exemple d'une petite salle de bain principale tendance avec un placard à porte plane, des portes de placard blanches, une baignoire encastrée, un combiné douche/baignoire, WC suspendus, un carrelage noir et blanc, des carreaux de porcelaine, un mur gris, un sol en carrelage de porcelaine, un lavabo posé, un plan de toilette en stratifié, un sol gris, une cabine de douche avec un rideau et un plan de toilette gris.
Exemple d'une petite salle de bain principale tendance avec un placard à porte plane, des portes de placard blanches, une baignoire encastrée, un combiné douche/baignoire, WC suspendus, un carrelage noir et blanc, des carreaux de porcelaine, un mur gris, un sol en carrelage de porcelaine, un lavabo posé, un plan de toilette en stratifié, un sol gris, une cabine de douche avec un rideau et un plan de toilette gris.
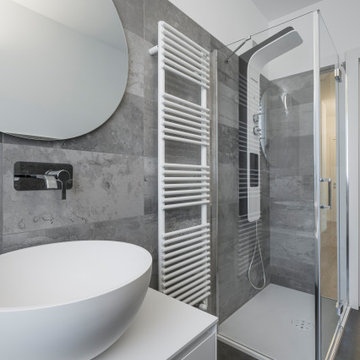
Inspiration pour une salle d'eau minimaliste de taille moyenne avec un placard à porte plane, des portes de placard blanches, une douche d'angle, un carrelage gris, un mur blanc, un sol en carrelage de porcelaine, une vasque, un plan de toilette en stratifié, un sol gris, une cabine de douche à porte coulissante, un plan de toilette blanc, meuble-lavabo suspendu, WC suspendus, des carreaux de porcelaine et meuble simple vasque.
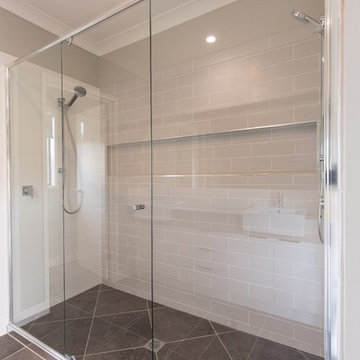
DRHomes Delaney 39 Master Ensuite double shower - photo by Mark Sherwood
Cette photo montre une douche en alcôve principale nature de taille moyenne avec un placard à porte plane, des portes de placard blanches, une baignoire en alcôve, un carrelage blanc, des carreaux de céramique, un mur gris, un sol en carrelage de céramique, un lavabo posé, un plan de toilette en stratifié, un sol gris, une cabine de douche à porte battante et un plan de toilette beige.
Cette photo montre une douche en alcôve principale nature de taille moyenne avec un placard à porte plane, des portes de placard blanches, une baignoire en alcôve, un carrelage blanc, des carreaux de céramique, un mur gris, un sol en carrelage de céramique, un lavabo posé, un plan de toilette en stratifié, un sol gris, une cabine de douche à porte battante et un plan de toilette beige.
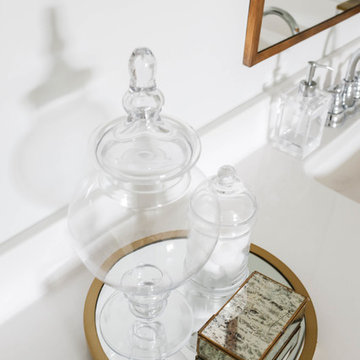
Cette image montre une très grande salle de bain principale rustique avec un placard à porte shaker, des portes de placard grises, une douche d'angle, WC séparés, un carrelage gris, des carreaux de céramique, un mur gris, un sol en carrelage de céramique, un lavabo intégré, un plan de toilette en stratifié, un sol gris et une cabine de douche à porte battante.

Beautiful orange textured ceramic wall tiles and terrazzo floor tiles that create a unique and visually appealing look. Polished chrome fixtures add a touch of elegance to the space and complement the overall modern aesthetic. The walls have been partially painted in a calming teal hue, which brings the space together and adds a sense of tranquility. Overall, the newly renovated bathroom is a true testament to the power of thoughtful design and attention to detail.
Idées déco de salles de bain avec un plan de toilette en stratifié et un sol gris
5