Idées déco de salles de bain avec un plan de toilette en surface solide et un plan de toilette marron
Trier par :
Budget
Trier par:Populaires du jour
41 - 60 sur 465 photos
1 sur 3
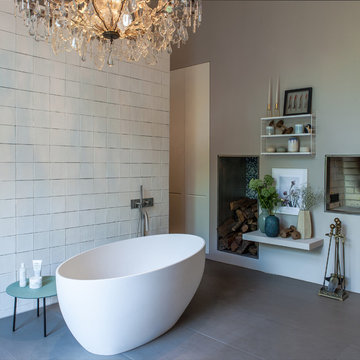
Interior Design Konzept & Umsetzung: EMMA B. HOME
Fotograf: Markus Tedeskino
Cette image montre une grande salle de bain principale design en bois clair avec un placard à porte plane, une baignoire indépendante, une douche à l'italienne, WC suspendus, un carrelage blanc, du carrelage en pierre calcaire, un mur beige, un sol en carrelage de céramique, un lavabo posé, un plan de toilette en surface solide, un sol gris, aucune cabine et un plan de toilette marron.
Cette image montre une grande salle de bain principale design en bois clair avec un placard à porte plane, une baignoire indépendante, une douche à l'italienne, WC suspendus, un carrelage blanc, du carrelage en pierre calcaire, un mur beige, un sol en carrelage de céramique, un lavabo posé, un plan de toilette en surface solide, un sol gris, aucune cabine et un plan de toilette marron.
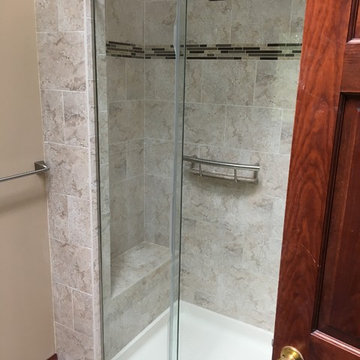
Calming and Warm, this Traditional Grand Island Bathroom remodel is a really relaxing space. Bright Cherry cabinets are complimented perfectly by a creamy beige shower tile. Dark Accents in the shower bring back the wood trim throughout the bathroom. This custom shower features a dual control setup that can delicately change the pressure and temperature to suit your needs.
Using an acrylic pan in the shower base makes the install process a little easier, but you can still customize with a built in tile shower seat. This shower even features a custom built niche box to help fit the narrow shower space. No matter the size of your space, you can design a bathroom to suit your style and needs!
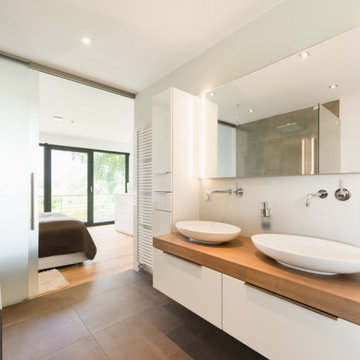
Réalisation d'une salle de bain principale et beige et blanche design de taille moyenne avec des portes de placard blanches, une baignoire indépendante, une douche ouverte, une vasque, un plan de toilette en surface solide, une cabine de douche à porte coulissante, un plan de toilette marron, meuble double vasque et meuble-lavabo sur pied.
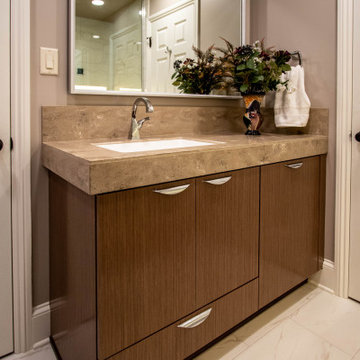
In this Spa Bath Siteline frameless flat panel Cantor door style in Walnut finish cabinetry was installed. The countertop on the vanity is Solid Surface Hi-Macs Terni with 6” high backsplash. In the shower is MSI Hazelwood quartz on the bench top, curb top and niche shelf. Radiance LED lighted mirror. Brizo Virage faucet in chrome finish and Pulse Power Shot Shower System showerhead and handheld in chrome. Moen Voss collection accessories in chrome include towel bar, towel ring, robe hooks, toilet paper holder, toilet tank lever. A Kohler Cimmaron white comfort ht toilet. Thermosol Steam Unit components: Generator, square steam head, square microtouch control in chrome. 3/8” heavy clear glass steam shower enclosure. The shower tile is 11x23 Contessa Oro Polish wall tile; 1x2 Keystone Urban Putty Speckle for shower floor and ceiling. The flooring is 12x24 Contess Oro matte finish tile.
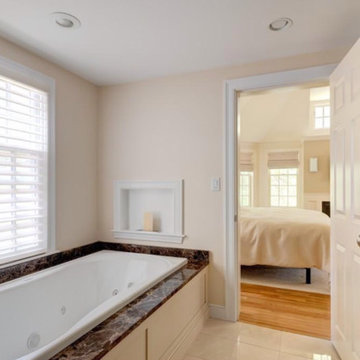
http://47draperroad.com
This thoughtfully renovated Colonial is prominently situated in Claypit Hill, one of Wayland's most sought after neighborhoods. The designer Chef's kitchen and breakfast area open to a large family room that captures picturesque views from its large bay window and French doors. The formal living room with a fireplace and elegant dining room are ideal for entertaining. A fabulous home office with views to the backyard is designed to provide privacy. A paneled study with a fireplace is tucked away as you enter the foyer. In addition, a second home office is designed to provide privacy. The new cathedral ceiling in the master suite with a fireplace has an abundance of architectural windows and is equipped with a tremendous dressing room and new modern marble bathroom. The extensive private grounds covering over an acre are adorned with a brick walkway, wood deck and hot tub.
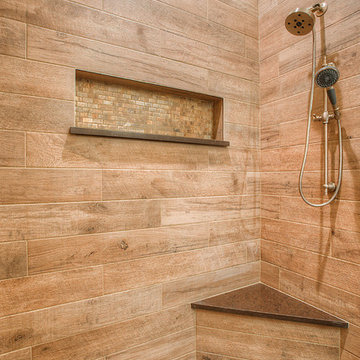
Exemple d'une salle de bain montagne en bois brun de taille moyenne avec un placard à porte shaker, WC séparés, un carrelage marron, des carreaux de céramique, un mur beige, parquet clair, un lavabo encastré, un plan de toilette en surface solide, un sol beige, aucune cabine et un plan de toilette marron.
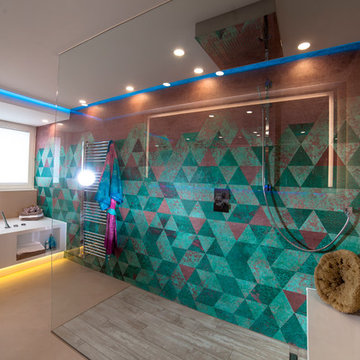
Bad Design mit Wall and Deco Wet System
Update für ein Schlauchbad
Badplanung für ein fugenloses Luxusbadezimmer
Für 3 Teenager (2 Mädchen und ein Junge) wurde ein neues Erlebniss gesucht, welches zu Duschfreuden einlädt
Kinderbad - Dinge, die nicht fehlen dürfen
Wie kann Natur im Raum erlebt werden?
Und dazu noch ein wenig Urlaubs-Feeling?
Das Konzept: Einzigartigkeit und neueste Materialien
Wall and Deco Wet System Tapeten und vieles mehr: Wände und Boden im Design Bad
Die Dusche mit einem Spritzschutz aus Glas - funktionell und transparent
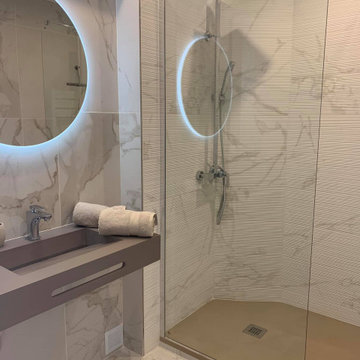
Salle d’eau toute en marbre, melange de texture, evier suspendu pour alléger la pièce
Cette image montre une petite salle d'eau minimaliste avec une douche à l'italienne, un carrelage blanc, du carrelage en marbre, un mur blanc, un sol en marbre, un plan de toilette en surface solide, un sol blanc, aucune cabine et un plan de toilette marron.
Cette image montre une petite salle d'eau minimaliste avec une douche à l'italienne, un carrelage blanc, du carrelage en marbre, un mur blanc, un sol en marbre, un plan de toilette en surface solide, un sol blanc, aucune cabine et un plan de toilette marron.
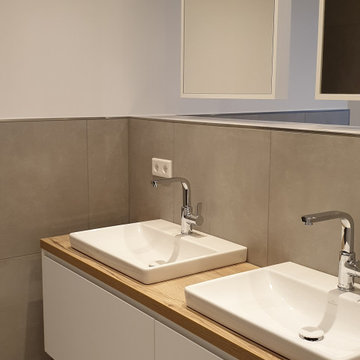
Idées déco pour une petite salle d'eau moderne avec un placard à porte plane, des portes de placard blanches, une baignoire posée, un carrelage gris, un carrelage de pierre, un mur gris, une vasque, un plan de toilette en surface solide, un sol gris, un plan de toilette marron, meuble double vasque et meuble-lavabo suspendu.
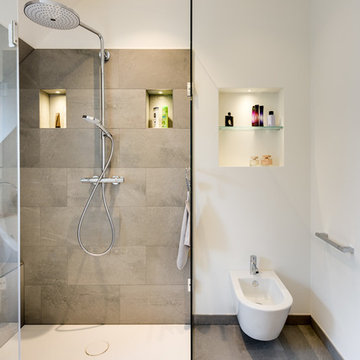
Wenngleich das Bad mit freistehender Badewanne und Dusche eine intelligente Platznutzung erforderte, bietet sich gleich neben der Duschkabine eine geräumige Nische, in der sogar das Bidet einen Platz fand. Darüber sind ebenso wie in der Dusche Regale mit Beleuchtung in die Wand eingebunden.
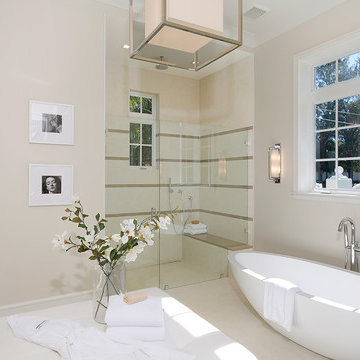
Master Bathroom
Cette image montre une douche en alcôve principale ethnique de taille moyenne avec un placard à porte plane, des portes de placard blanches, une baignoire indépendante, WC à poser, un carrelage multicolore, des carreaux de porcelaine, un mur beige, un sol en carrelage de porcelaine, un lavabo posé, un plan de toilette en surface solide, un sol beige, une cabine de douche à porte battante et un plan de toilette marron.
Cette image montre une douche en alcôve principale ethnique de taille moyenne avec un placard à porte plane, des portes de placard blanches, une baignoire indépendante, WC à poser, un carrelage multicolore, des carreaux de porcelaine, un mur beige, un sol en carrelage de porcelaine, un lavabo posé, un plan de toilette en surface solide, un sol beige, une cabine de douche à porte battante et un plan de toilette marron.
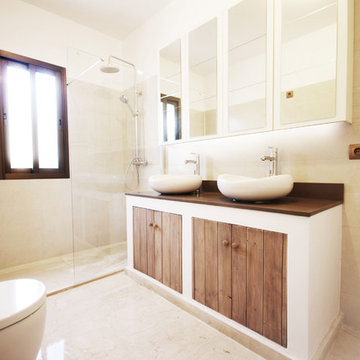
Nomad Studio One SL
Inspiration pour une salle d'eau design en bois brun de taille moyenne avec une vasque, une douche à l'italienne, WC à poser, des carreaux de céramique, un mur beige, un sol en travertin, un plan de toilette en surface solide, un plan de toilette marron et un placard à porte plane.
Inspiration pour une salle d'eau design en bois brun de taille moyenne avec une vasque, une douche à l'italienne, WC à poser, des carreaux de céramique, un mur beige, un sol en travertin, un plan de toilette en surface solide, un plan de toilette marron et un placard à porte plane.
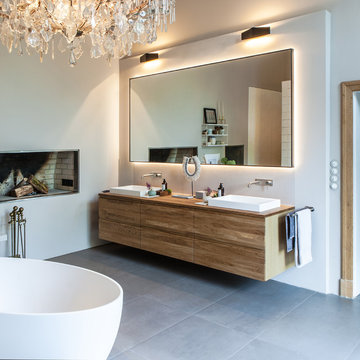
Interior Design Konzept & Umsetzung: EMMA B. HOME
Fotograf: Markus Tedeskino
Idée de décoration pour une grande salle de bain principale design en bois clair avec un placard à porte plane, une baignoire indépendante, une douche à l'italienne, WC suspendus, un carrelage blanc, du carrelage en pierre calcaire, un mur beige, un sol en carrelage de céramique, un lavabo posé, un plan de toilette en surface solide, un sol gris, aucune cabine et un plan de toilette marron.
Idée de décoration pour une grande salle de bain principale design en bois clair avec un placard à porte plane, une baignoire indépendante, une douche à l'italienne, WC suspendus, un carrelage blanc, du carrelage en pierre calcaire, un mur beige, un sol en carrelage de céramique, un lavabo posé, un plan de toilette en surface solide, un sol gris, aucune cabine et un plan de toilette marron.
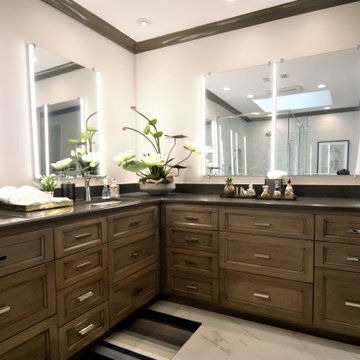
Here's how we brought that 80's glitzy bathroom into a comfortable and efficient 20th century well lit oasis.
Inspiration pour une salle de bain principale traditionnelle en bois brun de taille moyenne avec un placard avec porte à panneau encastré, une douche d'angle, WC à poser, un carrelage blanc, des carreaux de porcelaine, un mur blanc, un sol en carrelage de porcelaine, un lavabo encastré, un plan de toilette en surface solide, un sol blanc, une cabine de douche à porte battante, un plan de toilette marron, un banc de douche, meuble double vasque et meuble-lavabo encastré.
Inspiration pour une salle de bain principale traditionnelle en bois brun de taille moyenne avec un placard avec porte à panneau encastré, une douche d'angle, WC à poser, un carrelage blanc, des carreaux de porcelaine, un mur blanc, un sol en carrelage de porcelaine, un lavabo encastré, un plan de toilette en surface solide, un sol blanc, une cabine de douche à porte battante, un plan de toilette marron, un banc de douche, meuble double vasque et meuble-lavabo encastré.
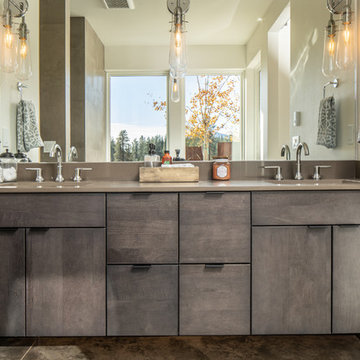
Master bath with floating vanity.
Image by Steve Brousseau.
Idée de décoration pour une salle de bain principale minimaliste de taille moyenne avec un placard à porte plane, des portes de placard marrons, sol en béton ciré, un lavabo encastré, un plan de toilette en surface solide, un sol gris et un plan de toilette marron.
Idée de décoration pour une salle de bain principale minimaliste de taille moyenne avec un placard à porte plane, des portes de placard marrons, sol en béton ciré, un lavabo encastré, un plan de toilette en surface solide, un sol gris et un plan de toilette marron.
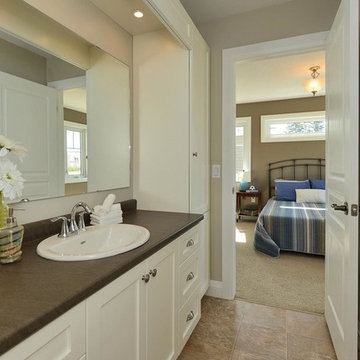
Walk in from the welcoming covered front porch to a perfect blend of comfort and style in this 3 bedroom, 3 bathroom bungalow. Once you have seen the optional trim roc coffered ceiling you will want to make this home your own.
The kitchen is the focus point of this open-concept design. The kitchen breakfast bar, large dining room and spacious living room make this home perfect for entertaining friends and family.
Additional windows bring in the warmth of natural light to all 3 bedrooms. The master bedroom has a full ensuite while the other two bedrooms share a jack-and-jill bathroom.
Factory built homes by Quality Homes. www.qualityhomes.ca
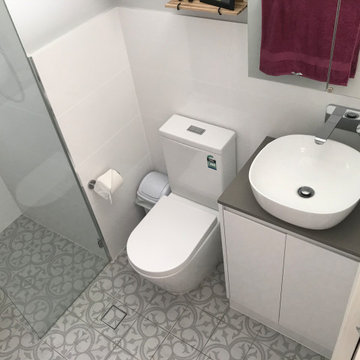
A beautiful and functional en-suite bathroom made to feel bigger with a raked ceiling and borrowed light from an internal high window lit by the north-light windows in the hallway.
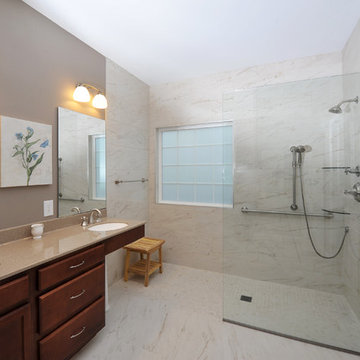
Idée de décoration pour une grande salle de bain principale design en bois foncé avec un placard à porte shaker, une douche à l'italienne, un carrelage gris, un carrelage blanc, du carrelage en marbre, un mur marron, un sol en marbre, un lavabo encastré, un plan de toilette en surface solide, un sol blanc, aucune cabine et un plan de toilette marron.
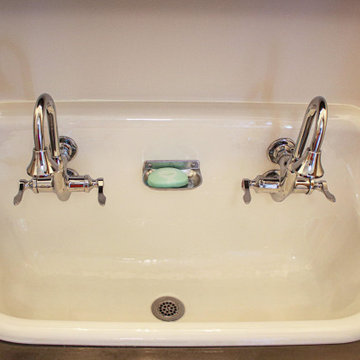
In this century home's upstairs bathroom, we removed the closet to install the plumbing and sink area. A rough hewn beam was installed in front of the sink to match the existing beams. On the counterop is Carbon Concrete Corian countertop with Kohler Brockway white sink. The bathtub tile is Subway 4 1/4" x 12 3/4" in white. An accent mirror with a three light fixture was installed above.
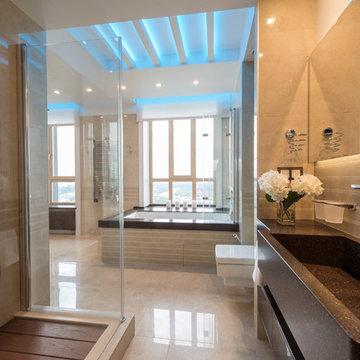
Просторная ванная в светлых тонах с подсветкой и большим душем. Ванная у окна.
Cette photo montre une grande salle de bain principale tendance avec un lavabo intégré, une baignoire d'angle, WC suspendus, un carrelage beige, un mur beige, un placard à porte plane, des portes de placard marrons, un combiné douche/baignoire, des carreaux de porcelaine, un sol en carrelage de porcelaine, un plan de toilette en surface solide, un sol beige, une cabine de douche à porte battante, un plan de toilette marron, une fenêtre, meuble simple vasque, meuble-lavabo suspendu et poutres apparentes.
Cette photo montre une grande salle de bain principale tendance avec un lavabo intégré, une baignoire d'angle, WC suspendus, un carrelage beige, un mur beige, un placard à porte plane, des portes de placard marrons, un combiné douche/baignoire, des carreaux de porcelaine, un sol en carrelage de porcelaine, un plan de toilette en surface solide, un sol beige, une cabine de douche à porte battante, un plan de toilette marron, une fenêtre, meuble simple vasque, meuble-lavabo suspendu et poutres apparentes.
Idées déco de salles de bain avec un plan de toilette en surface solide et un plan de toilette marron
3