Idées déco de salles de bain avec un plan de toilette en terrazzo
Trier par :
Budget
Trier par:Populaires du jour
201 - 220 sur 706 photos
1 sur 2
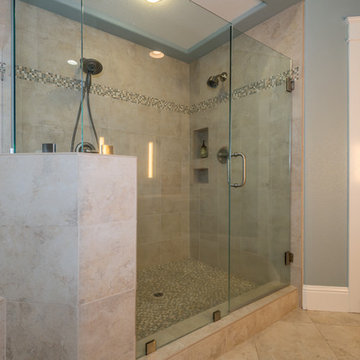
Idées déco pour une grande douche en alcôve principale classique avec un placard à porte shaker, des portes de placard blanches, une baignoire posée, un mur bleu, un sol en calcaire, un lavabo encastré, un plan de toilette en terrazzo, un sol beige et une cabine de douche à porte battante.
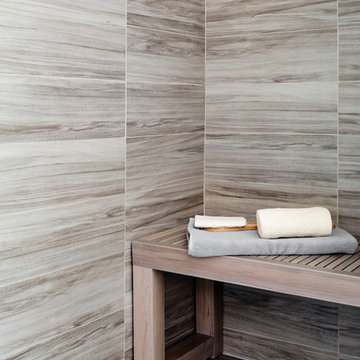
Rikki Snyder
Exemple d'une grande douche en alcôve moderne en bois clair avec un placard à porte plane, une baignoire indépendante, WC à poser, un carrelage gris, des carreaux de céramique, un mur gris, parquet clair, un lavabo posé, un plan de toilette en terrazzo, un sol marron et une cabine de douche à porte coulissante.
Exemple d'une grande douche en alcôve moderne en bois clair avec un placard à porte plane, une baignoire indépendante, WC à poser, un carrelage gris, des carreaux de céramique, un mur gris, parquet clair, un lavabo posé, un plan de toilette en terrazzo, un sol marron et une cabine de douche à porte coulissante.
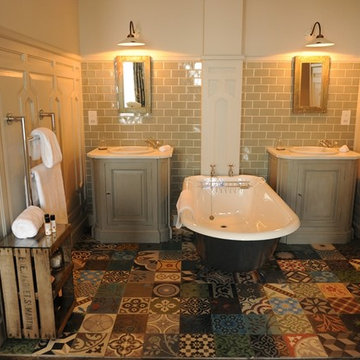
Astonian Roma cast iron bath from Aston Matthews with Tradition taps
Exemple d'une grande salle de bain nature en bois vieilli pour enfant avec un placard à porte affleurante, une baignoire sur pieds, des carreaux de céramique, un mur multicolore, un sol en carrelage de porcelaine, un lavabo encastré, un plan de toilette en terrazzo et un sol multicolore.
Exemple d'une grande salle de bain nature en bois vieilli pour enfant avec un placard à porte affleurante, une baignoire sur pieds, des carreaux de céramique, un mur multicolore, un sol en carrelage de porcelaine, un lavabo encastré, un plan de toilette en terrazzo et un sol multicolore.
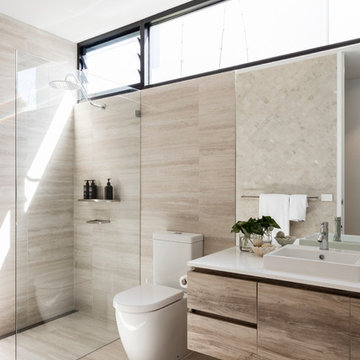
The Rose Bay house is a fully realised example of design collaboration at it’s best. This custom, pre-fabricated home was architecturally designed by Pleysier Perkins and constructed by PreBuilt in their Melbourne factory before being transported by truck to it’s final resting place in the leafy Eastern beachside suburbs of Sydney. The Designory team worked closely with the clients to refine the specifications for all of the finishes and interiors throughout the expansive new home. With a brief for a “luxe coastal meets city” aesthetic, dark timber stains were mixed with white washed timbers, sandy natural stones and layers of tonal colour. Feature elements such as pendant and wall lighting were used to create areas of drama within the home, along with beautiful handle detail, wallpaper selections and sheer, textural window treatments. All of the selections had function at their core with family friendliness paramount – from hardwearing joinery finishes and tactile porcelain tiles through to comfort led seating choices. With stunning greenery and landscaped areas cleverly designed by the team at Secret Gardens, and custom artworks by the owners talented friends and family, it was the perfect background for beautiful and tactile decorating elements including rugs, furniture, soft furnishings and accessories.
CREDITS:
Interiors : Larissa Raywood
Builder: PreBuilt Australia
Architecture: Pleskier Perkins
Photography: Tom Ferguson
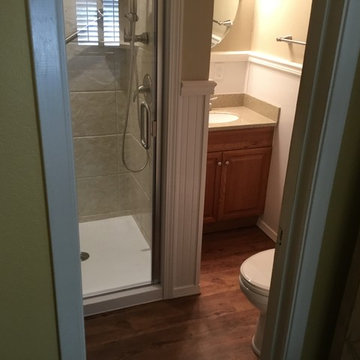
Gordon L
Exemple d'une petite salle d'eau chic en bois brun avec un placard avec porte à panneau surélevé, une douche d'angle, un mur beige, parquet foncé, un lavabo encastré, un plan de toilette en terrazzo et une cabine de douche à porte battante.
Exemple d'une petite salle d'eau chic en bois brun avec un placard avec porte à panneau surélevé, une douche d'angle, un mur beige, parquet foncé, un lavabo encastré, un plan de toilette en terrazzo et une cabine de douche à porte battante.
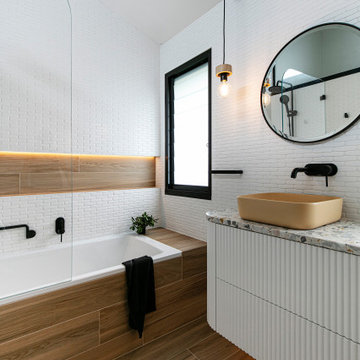
This was a bathroom designed for two teenagers. They wanted ease of use, something fun and funky that works.
I need to work with pre existing black aluminium window frames, so hence the addition of black tapware.
To provide texture to the space, I designed the custom made vanity and added fluting to the panels. To create a 'beachy" but not cliched feel, I used a gorgeous Terrazzo bench top by Vulcano tiles here in Australia.
I chose mosaic wall tiles via Surface Gallery in Stanmore in Sydney's inner West,, to add some texture to the walls.
To work with the rest of the house I used some timber look tiles from Beaumont Tiles, to create a warm and fuzzy feel.
I simply loved creating this project. And it was all made so easy having amazing clients1
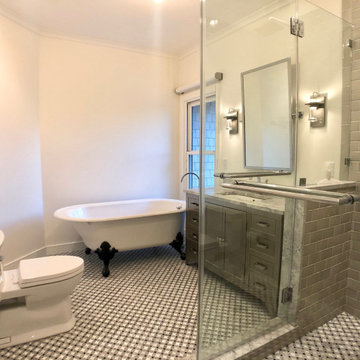
Lots of texture and variety of materials give this black, white and gray toned master bath a truly luxurious feel.
Exemple d'une grande salle de bain principale et grise et blanche chic avec un placard en trompe-l'oeil, des portes de placard grises, une baignoire sur pieds, une douche d'angle, un carrelage gris, des carreaux de céramique, un lavabo encastré, un plan de toilette en terrazzo, une cabine de douche à porte battante, un plan de toilette multicolore, WC séparés, un mur blanc, un sol en carrelage de terre cuite, un sol multicolore, du carrelage bicolore, meuble simple vasque, meuble-lavabo sur pied et un plafond voûté.
Exemple d'une grande salle de bain principale et grise et blanche chic avec un placard en trompe-l'oeil, des portes de placard grises, une baignoire sur pieds, une douche d'angle, un carrelage gris, des carreaux de céramique, un lavabo encastré, un plan de toilette en terrazzo, une cabine de douche à porte battante, un plan de toilette multicolore, WC séparés, un mur blanc, un sol en carrelage de terre cuite, un sol multicolore, du carrelage bicolore, meuble simple vasque, meuble-lavabo sur pied et un plafond voûté.
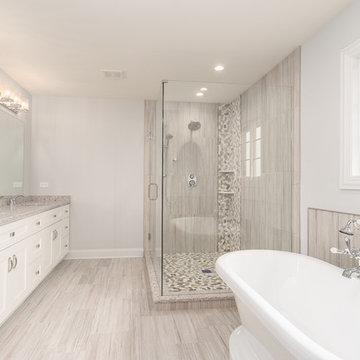
Cette image montre une salle de bain principale traditionnelle de taille moyenne avec des portes de placard blanches, une baignoire indépendante, une douche d'angle, un carrelage beige, un carrelage marron, un carrelage gris, un carrelage blanc, des carreaux de porcelaine, un mur gris, un sol en carrelage de porcelaine, un lavabo encastré, un sol beige, une cabine de douche à porte battante, un placard avec porte à panneau encastré, WC séparés, un plan de toilette en terrazzo et un plan de toilette gris.
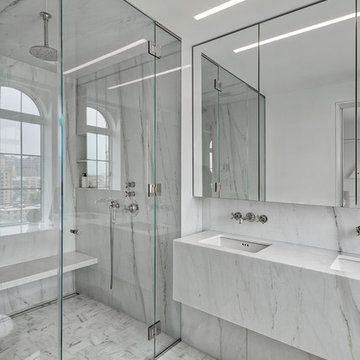
Rafael Leao Lighting Design
Jeffrey Kilmer Photography
Idées déco pour une petite salle de bain contemporaine avec des portes de placard blanches, une baignoire indépendante, un carrelage blanc, des dalles de pierre, un mur blanc, un sol en terrazzo, un lavabo encastré, un plan de toilette en terrazzo, un sol blanc, une cabine de douche à porte coulissante et un plan de toilette blanc.
Idées déco pour une petite salle de bain contemporaine avec des portes de placard blanches, une baignoire indépendante, un carrelage blanc, des dalles de pierre, un mur blanc, un sol en terrazzo, un lavabo encastré, un plan de toilette en terrazzo, un sol blanc, une cabine de douche à porte coulissante et un plan de toilette blanc.
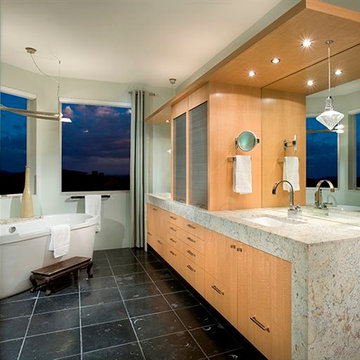
Exemple d'une grande douche en alcôve principale tendance en bois clair avec un lavabo encastré, un placard à porte plane, un plan de toilette en terrazzo, WC à poser, un carrelage noir, un carrelage bleu, un carrelage de pierre, un mur blanc, une baignoire indépendante, un sol en carrelage de porcelaine et un sol noir.
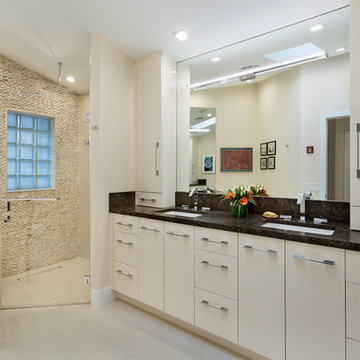
Bathroom
Idées déco pour une salle de bain principale contemporaine de taille moyenne avec un placard à porte plane, des portes de placard beiges, une douche d'angle, WC à poser, un carrelage beige, une plaque de galets, un mur beige, un sol en carrelage de céramique, un lavabo encastré, un plan de toilette en terrazzo, un sol beige, une cabine de douche à porte battante et un plan de toilette noir.
Idées déco pour une salle de bain principale contemporaine de taille moyenne avec un placard à porte plane, des portes de placard beiges, une douche d'angle, WC à poser, un carrelage beige, une plaque de galets, un mur beige, un sol en carrelage de céramique, un lavabo encastré, un plan de toilette en terrazzo, un sol beige, une cabine de douche à porte battante et un plan de toilette noir.
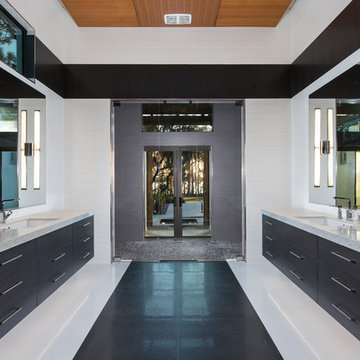
Cette photo montre une grande salle de bain principale moderne avec un placard à porte plane, des portes de placard noires, un mur blanc, un sol en carrelage de porcelaine, un lavabo encastré, un plan de toilette en terrazzo, un sol multicolore et un plan de toilette blanc.
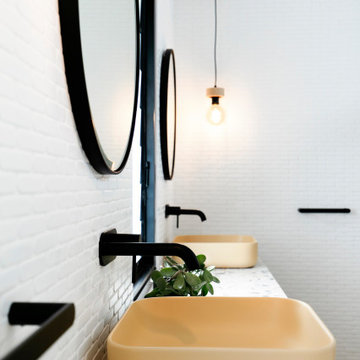
This was a bathroom designed for two teenagers. They wanted ease of use, something fun and funky that works.
I need to work with pre existing black aluminium window frames, so hence the addition of black tapware.
To provide texture to the space, I designed the custom made vanity and added fluting to the panels. To create a 'beachy" but not cliched feel, I used a gorgeous Terrazzo bench top by Vulcano tiles here in Australia.
I chose mosaic wall tiles via Surface Gallery in Stanmore in Sydney's inner West,, to add some texture to the walls.
To work with the rest of the house I used some timber look tiles from Beaumont Tiles, to create a warm and fuzzy feel.
I simply loved creating this project. And it was all made so easy having amazing clients1
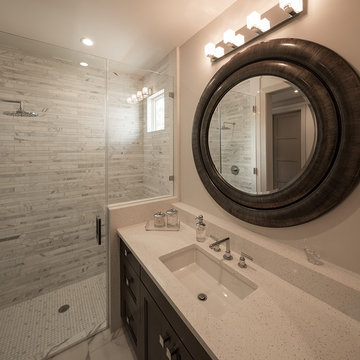
Aménagement d'une douche en alcôve classique en bois foncé de taille moyenne avec un placard avec porte à panneau encastré, un mur beige, un lavabo encastré, un plan de toilette en terrazzo et une cabine de douche à porte battante.
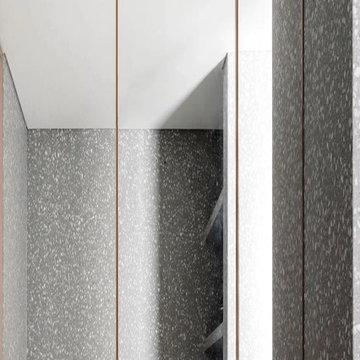
The renowned quality of Agglotech products drew the designers to the company’s Venetian terrazzo, color SB240 Torcello, for the entire flooring of this home’s living area. Delicate, ashen tones adorn the living room and kitchen in perfect harmony with the surrounding wood design features. White marble aggregate, in the tradition of Venetian seminato flooring, further exalts the attention to detail of this elegant setting.
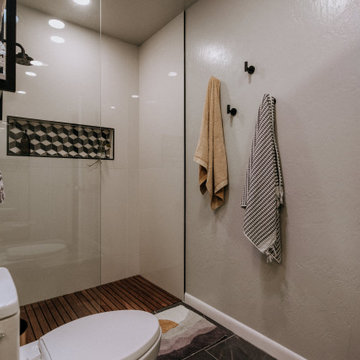
Revive a cramped hall bathroom into a midcentury modern space with contemporary influences.
Exemple d'une petite salle d'eau rétro en bois clair avec un placard en trompe-l'oeil, une douche à l'italienne, WC à poser, un carrelage blanc, des carreaux de porcelaine, un mur blanc, un sol en carrelage de céramique, un lavabo encastré, un plan de toilette en terrazzo, un sol gris, aucune cabine, un plan de toilette multicolore, une niche, meuble simple vasque et meuble-lavabo sur pied.
Exemple d'une petite salle d'eau rétro en bois clair avec un placard en trompe-l'oeil, une douche à l'italienne, WC à poser, un carrelage blanc, des carreaux de porcelaine, un mur blanc, un sol en carrelage de céramique, un lavabo encastré, un plan de toilette en terrazzo, un sol gris, aucune cabine, un plan de toilette multicolore, une niche, meuble simple vasque et meuble-lavabo sur pied.
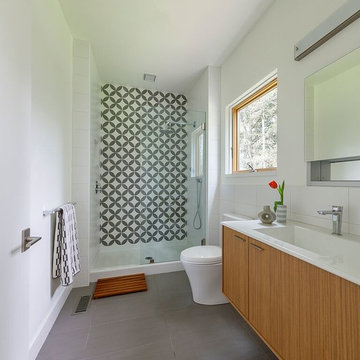
Eric Rorer Photography
Idées déco pour une salle d'eau moderne en bois brun de taille moyenne avec un placard à porte plane et un plan de toilette en terrazzo.
Idées déco pour une salle d'eau moderne en bois brun de taille moyenne avec un placard à porte plane et un plan de toilette en terrazzo.
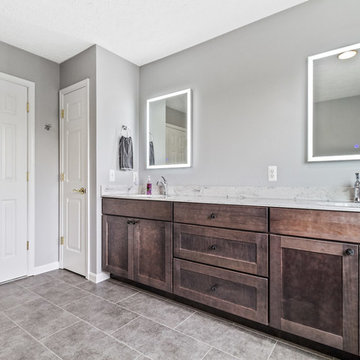
Master Bathroom Suite
Cette image montre une salle de bain principale traditionnelle de taille moyenne avec un placard à porte shaker, des portes de placard grises, WC séparés, un carrelage gris, un carrelage de pierre, un lavabo intégré, un plan de toilette en terrazzo, un sol gris, une cabine de douche à porte battante, un plan de toilette multicolore et un mur gris.
Cette image montre une salle de bain principale traditionnelle de taille moyenne avec un placard à porte shaker, des portes de placard grises, WC séparés, un carrelage gris, un carrelage de pierre, un lavabo intégré, un plan de toilette en terrazzo, un sol gris, une cabine de douche à porte battante, un plan de toilette multicolore et un mur gris.
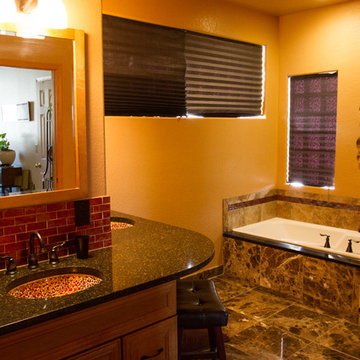
Idées déco pour une salle de bain principale contemporaine en bois clair de taille moyenne avec un placard avec porte à panneau encastré, une baignoire posée, une douche d'angle, un carrelage marron, des carreaux de porcelaine, un mur marron, un sol en carrelage de porcelaine, un lavabo encastré, un plan de toilette en terrazzo, un sol marron et une cabine de douche à porte battante.
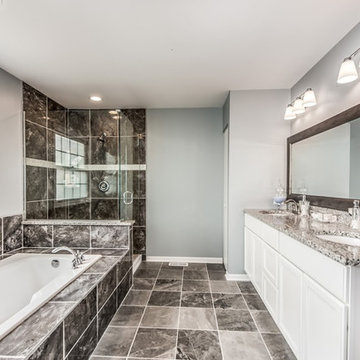
Peak Construction & Remodeling, Inc.
Orland Park, IL (708) 516-9816
Inspiration pour une grande douche en alcôve principale traditionnelle avec un placard avec porte à panneau encastré, des portes de placard blanches, une baignoire posée, WC à poser, un carrelage noir, un mur gris, un lavabo encastré, un plan de toilette en terrazzo, un sol noir et aucune cabine.
Inspiration pour une grande douche en alcôve principale traditionnelle avec un placard avec porte à panneau encastré, des portes de placard blanches, une baignoire posée, WC à poser, un carrelage noir, un mur gris, un lavabo encastré, un plan de toilette en terrazzo, un sol noir et aucune cabine.
Idées déco de salles de bain avec un plan de toilette en terrazzo
11