Idées déco de salles de bain avec un plan de toilette en verre et un plan de toilette blanc
Trier par :
Budget
Trier par:Populaires du jour
21 - 40 sur 761 photos
1 sur 3
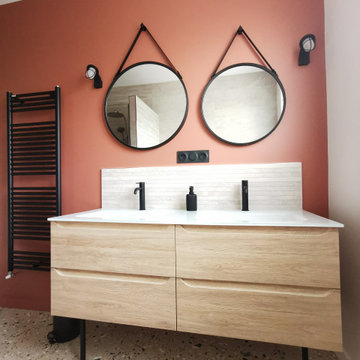
Clap de fin pour ce chantier de salle de bain. Une ambiance chaleureuse et cocooning apportée par les teintes blanc de Meudon et Sienne brulée de @argilepeinture. Le meuble avec son plan en verre de chez @cedam_salledebain illumine l'espace et contraste avec les miroirs et appliques @leroymerlin ainsi que la robinetterie noire GRB. Le carrelage FMG - Fabbrica Marmi e Graniti dans un esprit minéral apporte matière et vitalité à ce projet.
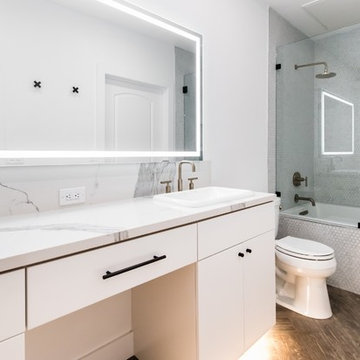
Exemple d'une petite salle de bain principale moderne avec un placard à porte plane, des portes de placard blanches, une baignoire posée, un combiné douche/baignoire, WC à poser, un carrelage gris, mosaïque, un mur blanc, un sol en vinyl, un lavabo posé, un plan de toilette en verre, un sol marron, une cabine de douche à porte battante et un plan de toilette blanc.
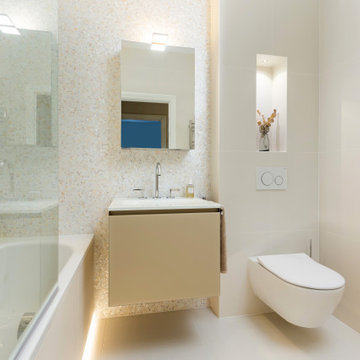
Contemporary neutral London bathroom with no natural light
Inspiration pour une petite salle de bain design avec des portes de placard beiges, une baignoire posée, un combiné douche/baignoire, WC suspendus, un carrelage beige, mosaïque, un mur beige, un sol en carrelage de porcelaine, un lavabo intégré, un plan de toilette en verre, un sol beige, une cabine de douche à porte battante, un plan de toilette blanc, une niche, meuble simple vasque, meuble-lavabo suspendu, un plafond décaissé et un placard à porte plane.
Inspiration pour une petite salle de bain design avec des portes de placard beiges, une baignoire posée, un combiné douche/baignoire, WC suspendus, un carrelage beige, mosaïque, un mur beige, un sol en carrelage de porcelaine, un lavabo intégré, un plan de toilette en verre, un sol beige, une cabine de douche à porte battante, un plan de toilette blanc, une niche, meuble simple vasque, meuble-lavabo suspendu, un plafond décaissé et un placard à porte plane.
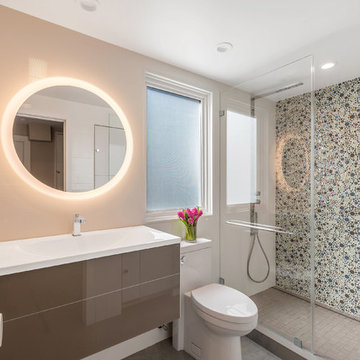
For a young family of four in Oakland’s Redwood Heights neighborhood we remodeled and enlarged one bathroom and created a second bathroom at the rear of the existing garage. This family of four was outgrowing their home but loved their neighborhood. They needed a larger bathroom and also needed a second bath on a different level to accommodate the fact that the mother gets ready for work hours before the others usually get out of bed. For the hard-working Mom, we created a new bathroom in the garage level, with luxurious finishes and fixtures to reward her for being the primary bread-winner in the family. Based on a circle/bubble theme we created a feature wall of circular tiles from Porcelanosa on the back wall of the shower and a used a round Electric Mirror at the vanity. Other luxury features of the downstairs bath include a Fanini MilanoSlim shower system, floating lacquer vanity and custom built in cabinets. For the upstairs bathroom, we enlarged the room by borrowing space from the adjacent closets. Features include a rectangular Electric Mirror, custom vanity and cabinets, wall-hung Duravit toilet and glass finger tiles.
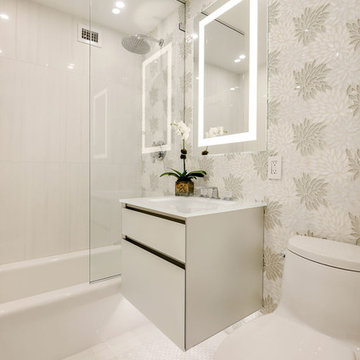
Elizabeth Dooley
Idées déco pour une petite salle de bain classique avec un placard à porte vitrée, des portes de placard grises, une baignoire en alcôve, un combiné douche/baignoire, WC à poser, un carrelage gris, des carreaux de céramique, un mur gris, un sol en carrelage de céramique, un lavabo intégré, un plan de toilette en verre, un sol gris, une cabine de douche à porte battante et un plan de toilette blanc.
Idées déco pour une petite salle de bain classique avec un placard à porte vitrée, des portes de placard grises, une baignoire en alcôve, un combiné douche/baignoire, WC à poser, un carrelage gris, des carreaux de céramique, un mur gris, un sol en carrelage de céramique, un lavabo intégré, un plan de toilette en verre, un sol gris, une cabine de douche à porte battante et un plan de toilette blanc.
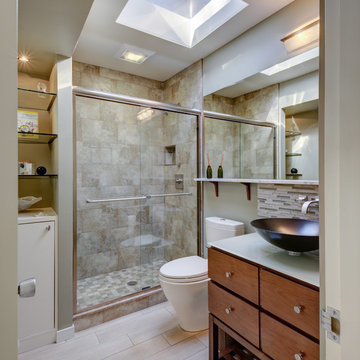
Aménagement d'une salle de bain rétro avec un placard à porte plane, des portes de placard marrons, WC à poser, un carrelage beige, un mur beige, une vasque, un plan de toilette en verre, un sol beige, une cabine de douche à porte coulissante et un plan de toilette blanc.
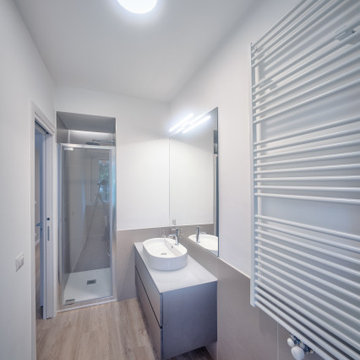
Inspiration pour une petite salle de bain longue et étroite design avec un placard à porte plane, des portes de placard grises, WC séparés, un carrelage gris, des carreaux de porcelaine, un mur blanc, un sol en vinyl, une vasque, un plan de toilette en verre, un sol beige, une cabine de douche à porte battante, un plan de toilette blanc, meuble simple vasque et meuble-lavabo suspendu.
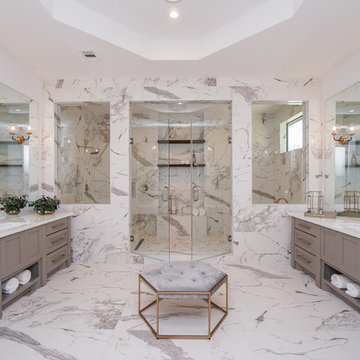
Idée de décoration pour une grande salle de bain principale tradition avec un placard à porte shaker, des portes de placard grises, un carrelage blanc, des carreaux de porcelaine, un plan de toilette en verre, une cabine de douche à porte battante, un plan de toilette blanc et un lavabo encastré.

This award winning small master bathroom has porcelain tiles with a warm Carrara look that creates a light, airy look. Stainless steel tiles create a horizontal rhythm and match the brushed nickle hardware. River rock on the shower floor massage feet while providing a nonskid surface. The custom vanity offers maximum storage space; the recessed medicine cabinet has an interior light that automatically turns on as well as an outlet shelf for charging shavers and toothbrushes.
Photography Lauren Hagerstrom
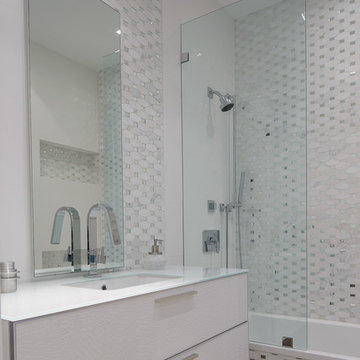
Michael Stavaridis
Idées déco pour une salle d'eau moderne de taille moyenne avec un placard à porte plane, des portes de placard blanches, une baignoire en alcôve, un combiné douche/baignoire, un mur blanc, un sol en carrelage de porcelaine, un lavabo encastré, un plan de toilette en verre, un sol beige, une cabine de douche à porte battante et un plan de toilette blanc.
Idées déco pour une salle d'eau moderne de taille moyenne avec un placard à porte plane, des portes de placard blanches, une baignoire en alcôve, un combiné douche/baignoire, un mur blanc, un sol en carrelage de porcelaine, un lavabo encastré, un plan de toilette en verre, un sol beige, une cabine de douche à porte battante et un plan de toilette blanc.
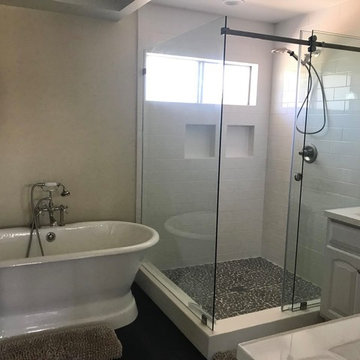
Inspiration pour une grande salle de bain principale traditionnelle avec un placard avec porte à panneau surélevé, des portes de placard blanches, une baignoire indépendante, une douche d'angle, un carrelage blanc, des carreaux de céramique, un mur beige, parquet foncé, un lavabo intégré, un plan de toilette en verre, un sol marron, une cabine de douche à porte coulissante et un plan de toilette blanc.
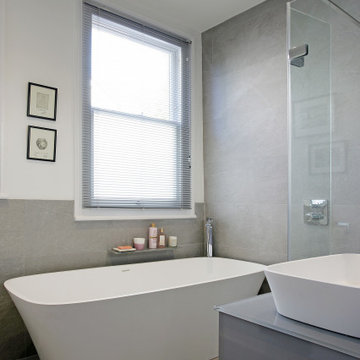
Large 300 x 600mm grey ceramic tiles were laid horizontally to visually increase the width of the bathroom. We combined BC Design's Vive solid surface and rimless freestanding bath and basin to provide a minimalist look.
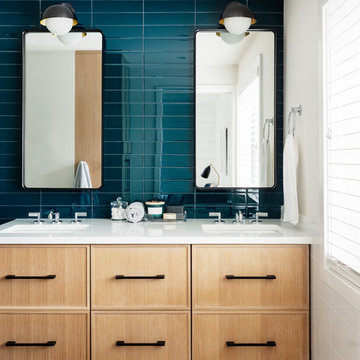
Idée de décoration pour une salle de bain minimaliste en bois clair de taille moyenne pour enfant avec un placard à porte plane, une douche à l'italienne, WC à poser, un carrelage vert, un carrelage en pâte de verre, un mur blanc, un sol en carrelage de porcelaine, un lavabo encastré, un plan de toilette en verre, un sol gris, une cabine de douche à porte battante et un plan de toilette blanc.
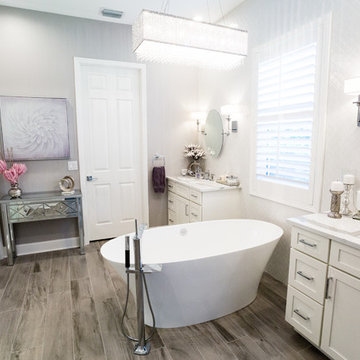
Idée de décoration pour une douche en alcôve principale tradition de taille moyenne avec un placard à porte shaker, des portes de placard blanches, une baignoire indépendante, WC à poser, un carrelage blanc, des carreaux de porcelaine, un mur gris, un sol en carrelage de porcelaine, un lavabo encastré, un plan de toilette en verre, un sol marron, une cabine de douche à porte battante et un plan de toilette blanc.
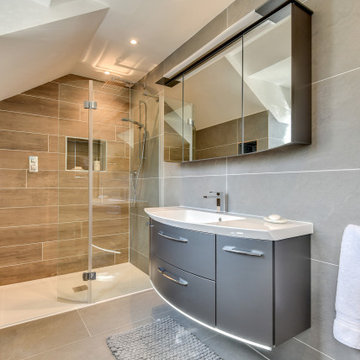
Grey Bathroom in Storrington, West Sussex
Contemporary grey furniture and tiling combine with natural wood accents for this sizeable en-suite in Storrington.
The Brief
This Storrington client had a plan to remove a dividing wall between a family bathroom and an existing en-suite to make a sizeable and luxurious new en-suite.
The design idea for the resulting en-suite space was to include a walk-in shower and separate bathing area, with a layout to make the most of natural light. A modern grey theme was preferred with a softening accent colour.
Design Elements
Removing the dividing wall created a long space with plenty of layout options.
After contemplating multiple designs, it was decided the bathing and showering areas should be at opposite ends of the room to create separation within the space.
To create the modern, high-impact theme required, large format grey tiles have been utilised in harmony with a wood-effect accent tile, which feature at opposite ends of the en-suite.
The furniture has been chosen to compliment the modern theme, with a curved Pelipal Cassca unit opted for in a Steel Grey Metallic finish. A matching three-door mirrored unit has provides extra storage for this client, plus it is also equipped with useful LED downlighting.
Special Inclusions
Plenty of additional storage has been made available through the use of built-in niches. These are useful for showering and bathing essentials, as well as a nice place to store decorative items. These niches have been equipped with small downlights to create an alluring ambience.
A spacious walk-in shower has been opted for, which is equipped with a chrome enclosure from British supplier Crosswater. The enclosure combines well with chrome brassware has been used elsewhere in the room from suppliers Saneux and Vado.
Project Highlight
The bathing area of this en-suite is a soothing focal point of this renovation.
It has been placed centrally to the feature wall, in which a built-in niche has been included with discrete downlights. Green accents, natural decorative items, and chrome brassware combines really well at this end of the room.
The End Result
The end result is a completely transformed en-suite bathroom, unrecognisable from the two separate rooms that existed here before. A modern theme is consistent throughout the design, which makes use of natural highlights and inventive storage areas.
Discover how our expert designers can transform your own bathroom with a free design appointment and quotation. Arrange a free appointment in showroom or online.

Clean lined modern bathroom with slipper bath and pops of pink
Cette image montre une salle de bain bohème de taille moyenne pour enfant avec un placard à porte plane, une baignoire indépendante, une douche ouverte, WC suspendus, un carrelage gris, des carreaux de céramique, un mur gris, un sol en carrelage de céramique, un plan vasque, un plan de toilette en verre, un sol gris, aucune cabine, un plan de toilette blanc, meuble simple vasque et meuble-lavabo sur pied.
Cette image montre une salle de bain bohème de taille moyenne pour enfant avec un placard à porte plane, une baignoire indépendante, une douche ouverte, WC suspendus, un carrelage gris, des carreaux de céramique, un mur gris, un sol en carrelage de céramique, un plan vasque, un plan de toilette en verre, un sol gris, aucune cabine, un plan de toilette blanc, meuble simple vasque et meuble-lavabo sur pied.
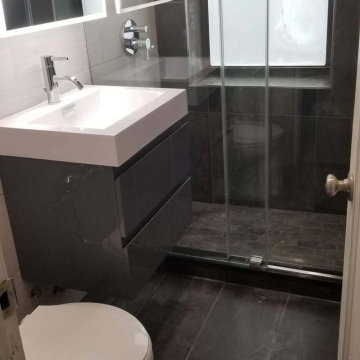
Amazing transformation of this original 1940's bathroom to a modern and soothing spa bath. This couple is so happy to have a large shower, compact toilet and a floating vanity for storage. Updated everything with a heated towel rack and lighted medicine cabinet.
DREAM...DESIGN...LIVE...
We got around the challenge of the window in the shower by tiling all the way to it and adding much water proofing around the window frame. A beautiful sliding shower door makes the room complete.
The key to making the space feel bigger was using 2 different tiles...one light and one dark. I used the same dark tile on the floor up the window wall in a vertical elongated pattern with the pan constructed of an oblong mosaic in the same color. Your eye is tricked to think the room is wider because of the white linen striped tile on the horizontal on the other 3 walls. It looks twice the size now.
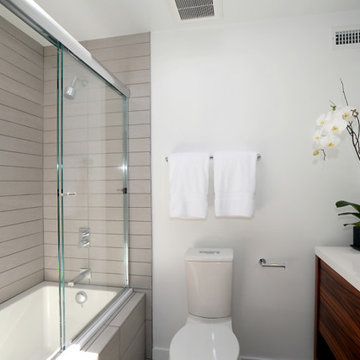
After Picture-Bathroom
Réalisation d'une petite salle de bain principale minimaliste en bois foncé avec un placard à porte plane, une baignoire en alcôve, un combiné douche/baignoire, WC à poser, un carrelage beige, un lavabo intégré, un plan de toilette en verre, une cabine de douche à porte coulissante, un plan de toilette blanc et un mur blanc.
Réalisation d'une petite salle de bain principale minimaliste en bois foncé avec un placard à porte plane, une baignoire en alcôve, un combiné douche/baignoire, WC à poser, un carrelage beige, un lavabo intégré, un plan de toilette en verre, une cabine de douche à porte coulissante, un plan de toilette blanc et un mur blanc.
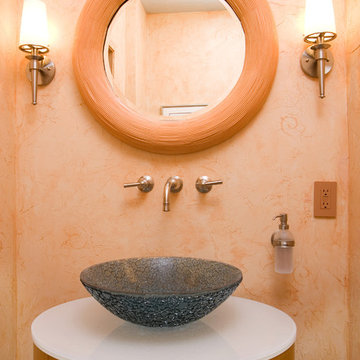
Cette photo montre une salle de bain chic en bois clair de taille moyenne avec une vasque, un mur rose, un plan de toilette en verre, un plan de toilette blanc et un placard à porte plane.
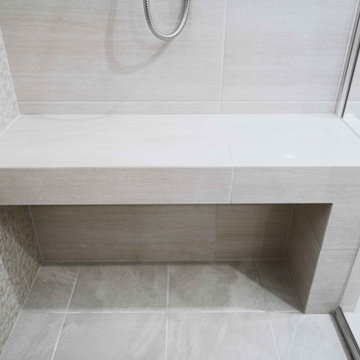
Shower bench, a feature in the large shower.
Idées déco pour une grande salle de bain principale moderne en bois clair avec un placard à porte plane, une douche double, WC séparés, un carrelage beige, des carreaux de céramique, un mur beige, carreaux de ciment au sol, un lavabo intégré, un plan de toilette en verre, un sol gris, une cabine de douche à porte battante, un plan de toilette blanc, un banc de douche, meuble simple vasque, meuble-lavabo suspendu et un plafond décaissé.
Idées déco pour une grande salle de bain principale moderne en bois clair avec un placard à porte plane, une douche double, WC séparés, un carrelage beige, des carreaux de céramique, un mur beige, carreaux de ciment au sol, un lavabo intégré, un plan de toilette en verre, un sol gris, une cabine de douche à porte battante, un plan de toilette blanc, un banc de douche, meuble simple vasque, meuble-lavabo suspendu et un plafond décaissé.
Idées déco de salles de bain avec un plan de toilette en verre et un plan de toilette blanc
2