Salle de Bain et Douche
Trier par :
Budget
Trier par:Populaires du jour
141 - 160 sur 12 478 photos
1 sur 3
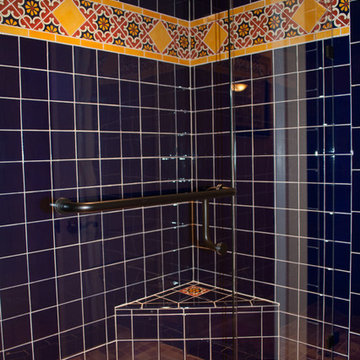
Idées déco pour une douche en alcôve principale classique en bois brun de taille moyenne avec un placard avec porte à panneau encastré, WC séparés, un carrelage bleu, des carreaux de céramique, un mur beige, tomettes au sol, un lavabo posé, un plan de toilette en carrelage, un sol rouge et une cabine de douche à porte battante.
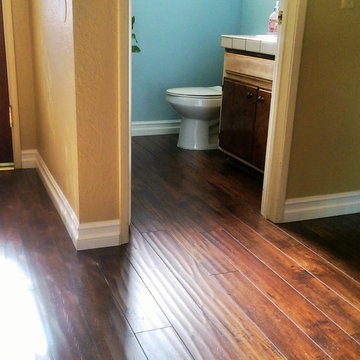
D G S Flooring
Inspiration pour une grande salle d'eau chalet en bois foncé avec un mur bleu, sol en stratifié, un plan de toilette en carrelage et un sol marron.
Inspiration pour une grande salle d'eau chalet en bois foncé avec un mur bleu, sol en stratifié, un plan de toilette en carrelage et un sol marron.
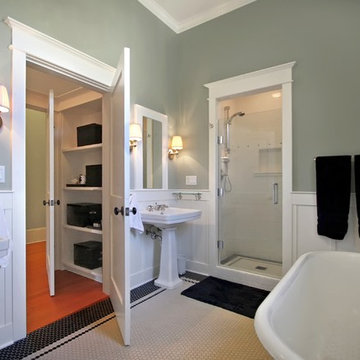
Frank Jenkins, Vista Estate Imaging
Idées déco pour une grande salle de bain principale classique avec un plan de toilette en carrelage, une baignoire sur pieds, des carreaux de céramique et un sol en carrelage de terre cuite.
Idées déco pour une grande salle de bain principale classique avec un plan de toilette en carrelage, une baignoire sur pieds, des carreaux de céramique et un sol en carrelage de terre cuite.
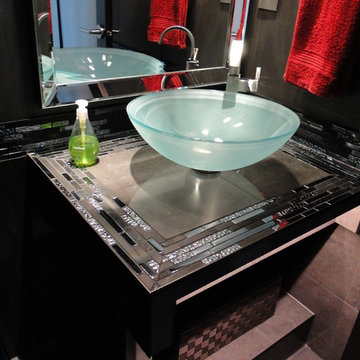
Custom Designed Vanity Cabinet, MDF Slab Door Style, Black Painted Lacquer with Mosaic tile and glass countertop, custom glass sink, ceramic tile flooring.
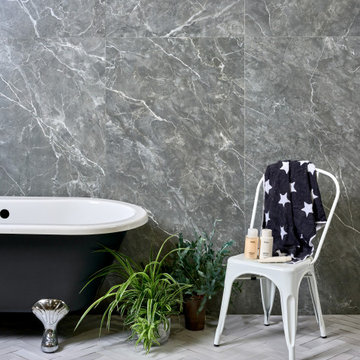
A rectangular porcelain tile with a soft matt finish, this durable, hardwearing design is suitable for both walls and floors and is inspired by the white-clear water found in the UK’s well-loved lido pools. A versatile product, the tiles can be laid in herringbone, parquet or basketweave effects for added interest and are ideal for classic and contemporary homes.

Cette photo montre une grande salle de bain principale tendance avec un placard à porte plane, des portes de placard beiges, une baignoire posée, une douche ouverte, un carrelage beige, des carreaux de porcelaine, un mur beige, un sol en carrelage de porcelaine, une vasque, un plan de toilette en carrelage, un sol marron et aucune cabine.
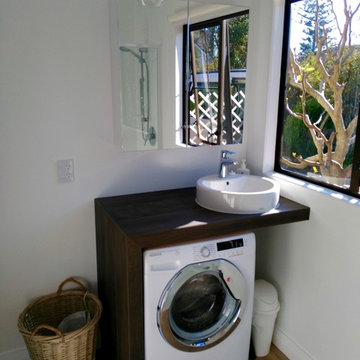
After photo-Nicola Damm
The bathroom/laundry was the room that needed the biggest changes, the shower wall was knocked down to open up the space and a shower cubicle was installed. No pre made vanity was going to fit in there as well as a washing machine so a vanity was designed to accomodate both the washing machine as well as the sink. The sink is higher than normal to accomodate the washing machine so a folding step is available for kiddies to use. The mirror cabinet has storage and adds to the depth of the whole room.
The space works so well now and it actually feels spacious, clean and bright.
Washing machine enclosed in the custom made vanity, creating effective space design.

Réalisation d'une salle de bain minimaliste de taille moyenne avec un placard sans porte, WC suspendus, un mur gris, un sol en carrelage de porcelaine, une vasque, un plan de toilette en carrelage, un sol gris et aucune cabine.
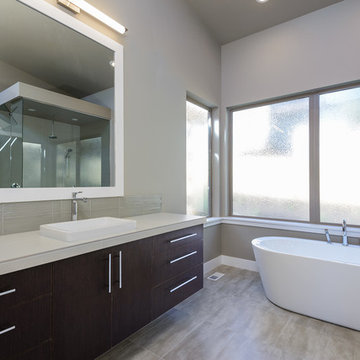
Cette photo montre une grande salle de bain principale tendance en bois foncé avec un placard à porte plane, une baignoire indépendante, une douche d'angle, des carreaux de céramique, un mur gris, un sol en carrelage de porcelaine, un lavabo posé, un plan de toilette en carrelage et un carrelage gris.

Tropical Bathroom in Horsham, West Sussex
Sparkling brushed-brass elements, soothing tones and patterned topical accent tiling combine in this calming bathroom design.
The Brief
This local Horsham client required our assistance refreshing their bathroom, with the aim of creating a spacious and soothing design. Relaxing natural tones and design elements were favoured from initial conversations, whilst designer Martin was also to create a spacious layout incorporating present-day design components.
Design Elements
From early project conversations this tropical tile choice was favoured and has been incorporated as an accent around storage niches. The tropical tile choice combines perfectly with this neutral wall tile, used to add a soft calming aesthetic to the design. To add further natural elements designer Martin has included a porcelain wood-effect floor tile that is also installed within the walk-in shower area.
The new layout Martin has created includes a vast walk-in shower area at one end of the bathroom, with storage and sanitaryware at the adjacent end.
The spacious walk-in shower contributes towards the spacious feel and aesthetic, and the usability of this space is enhanced with a storage niche which runs wall-to-wall within the shower area. Small downlights have been installed into this niche to add useful and ambient lighting.
Throughout this space brushed-brass inclusions have been incorporated to add a glitzy element to the design.
Special Inclusions
With plentiful storage an important element of the design, two furniture units have been included which also work well with the theme of the project.
The first is a two drawer wall hung unit, which has been chosen in a walnut finish to match natural elements within the design. This unit is equipped with brushed-brass handleware, and atop, a brushed-brass basin mixer from Aqualla has also been installed.
The second unit included is a mirrored wall cabinet from HiB, which adds useful mirrored space to the design, but also fantastic ambient lighting. This cabinet is equipped with demisting technology to ensure the mirrored area can be used at all times.
Project Highlight
The sparkling brushed-brass accents are one of the most eye-catching elements of this design.
A full array of brassware from Aqualla’s Kyloe collection has been used for this project, which is equipped with a subtle knurled finish.
The End Result
The result of this project is a renovation that achieves all elements of the initial project brief, with a remarkable design. A tropical tile choice and brushed-brass elements are some of the stand-out features of this project which this client can will enjoy for many years.
If you are thinking about a bathroom update, discover how our expert designers and award-winning installation team can transform your property. Request your free design appointment in showroom or online today.

Aménagement d'une grande salle de bain contemporaine avec des portes de placard bleues, une baignoire en alcôve, un carrelage blanc, mosaïque, un mur blanc, un sol en carrelage de terre cuite, un plan de toilette en carrelage, un sol blanc, un plan de toilette blanc, meuble simple vasque et meuble-lavabo encastré.

A light palette with very minimal brass fixtures, making the Tadelakt and the booked match wall the true stars.
Perhaps it’s because of its exotic provenance or perhaps because it connects us to nature, but tadelakt is is one of our favorite material so far. A plaster that has a special application and finish, Tadelakt was originally invented and used by the Berbers in Morocco. It was used for walls, sinks, showers and drinking vessels. It feels both sophisticated and rudimentary at the same time.

Aménagement d'une grande salle de bain principale moderne avec un placard à porte plane, des portes de placard noires, une baignoire indépendante, une douche d'angle, WC séparés, un carrelage beige, des carreaux de céramique, un mur gris, un sol en carrelage de porcelaine, un lavabo posé, un plan de toilette en carrelage, un sol gris, une cabine de douche à porte battante, un plan de toilette blanc, une niche, meuble double vasque et meuble-lavabo encastré.

Aménagement d'une grande salle de bain contemporaine avec un placard à porte plane, des portes de placard grises, une baignoire encastrée, WC suspendus, un carrelage gris, des carreaux de porcelaine, un mur noir, un sol en carrelage de porcelaine, un lavabo posé, un plan de toilette en carrelage, un sol gris, une cabine de douche à porte battante, un plan de toilette gris, meuble simple vasque et meuble-lavabo suspendu.

Idée de décoration pour une petite salle d'eau tradition avec un placard à porte plane, des portes de placard marrons, un carrelage blanc, des carreaux de céramique, un mur blanc, un sol en carrelage de céramique, un lavabo intégré, un plan de toilette en carrelage, un sol noir, une cabine de douche à porte coulissante, un plan de toilette blanc, une niche, meuble simple vasque et meuble-lavabo suspendu.

The Redfern project - Main Bathroom!
Using our Stirling terrazzo look tile in grey paired with the Riverton matt subway in grey
Cette photo montre une salle de bain industrielle avec des portes de placard blanches, une baignoire indépendante, un carrelage gris, des carreaux de céramique, un mur gris, un sol en carrelage de porcelaine, un plan de toilette en carrelage, un sol gris, une niche et meuble double vasque.
Cette photo montre une salle de bain industrielle avec des portes de placard blanches, une baignoire indépendante, un carrelage gris, des carreaux de céramique, un mur gris, un sol en carrelage de porcelaine, un plan de toilette en carrelage, un sol gris, une niche et meuble double vasque.

Exemple d'une salle de bain principale chic avec des portes de placard beiges, une douche ouverte, un carrelage bleu, des carreaux de porcelaine, un mur multicolore, un sol en carrelage de porcelaine, une vasque, un plan de toilette en carrelage, un sol multicolore, aucune cabine, meuble simple vasque et meuble-lavabo sur pied.

Kids bathroom update. Kept existing vanity. Used large porcelain tile for new countertop to reduce grout lines. New sink. Grey subway tile shower and new fixtures. Luxury vinyl tile flooring.
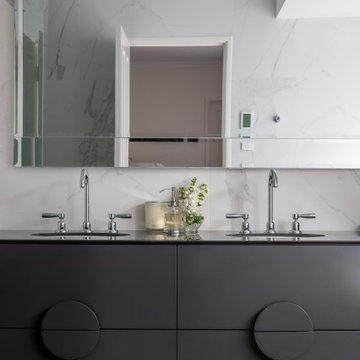
Inspiration pour une salle de bain principale vintage de taille moyenne avec des portes de placard noires, une baignoire indépendante, WC à poser, des carreaux de porcelaine, un lavabo encastré, un plan de toilette en carrelage, un sol noir, un plan de toilette noir, meuble double vasque et meuble-lavabo suspendu.
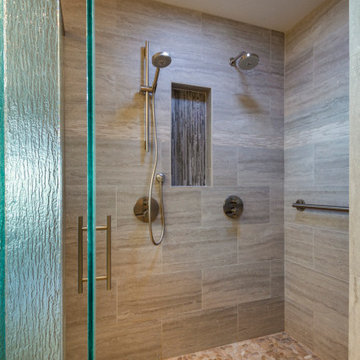
Tiled shower with a bench.
Inspiration pour une petite salle de bain principale traditionnelle avec un placard à porte plane, des portes de placard blanches, une douche d'angle, un sol en carrelage de porcelaine, une vasque, un plan de toilette en carrelage, un banc de douche, meuble double vasque, meuble-lavabo encastré, des carreaux de porcelaine et une cabine de douche à porte battante.
Inspiration pour une petite salle de bain principale traditionnelle avec un placard à porte plane, des portes de placard blanches, une douche d'angle, un sol en carrelage de porcelaine, une vasque, un plan de toilette en carrelage, un banc de douche, meuble double vasque, meuble-lavabo encastré, des carreaux de porcelaine et une cabine de douche à porte battante.
8