Idées déco de salles de bain avec un plan de toilette en verre et une cabine de douche à porte coulissante
Trier par :
Budget
Trier par:Populaires du jour
1 - 20 sur 313 photos
1 sur 3
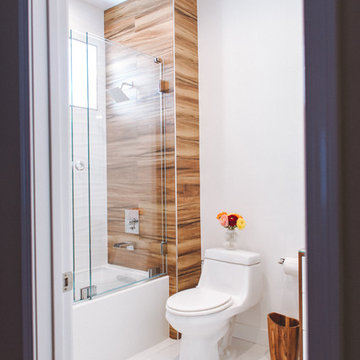
Cette image montre une petite salle d'eau design en bois brun avec un placard en trompe-l'oeil, une baignoire en alcôve, un combiné douche/baignoire, WC à poser, un mur blanc, un sol en carrelage de céramique, une vasque, un plan de toilette en verre, un sol blanc et une cabine de douche à porte coulissante.
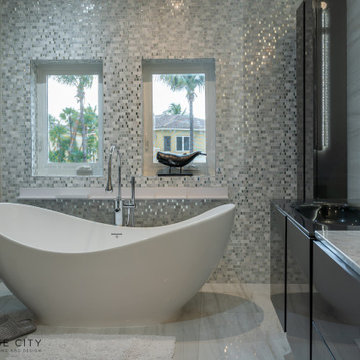
Complete renovation of the master bedroom
Idée de décoration pour une grande salle de bain principale design avec un placard à porte plane, des portes de placard grises, une baignoire indépendante, une douche d'angle, un bidet, un carrelage blanc, des carreaux de porcelaine, un mur blanc, un sol en carrelage de porcelaine, un lavabo intégré, un plan de toilette en verre, un sol blanc, une cabine de douche à porte coulissante, un plan de toilette noir, une niche, meuble double vasque et meuble-lavabo suspendu.
Idée de décoration pour une grande salle de bain principale design avec un placard à porte plane, des portes de placard grises, une baignoire indépendante, une douche d'angle, un bidet, un carrelage blanc, des carreaux de porcelaine, un mur blanc, un sol en carrelage de porcelaine, un lavabo intégré, un plan de toilette en verre, un sol blanc, une cabine de douche à porte coulissante, un plan de toilette noir, une niche, meuble double vasque et meuble-lavabo suspendu.

Client wanted to update her Bathroom, change the Tub to a Stall Shower, make it a little Bigger & Improve much needed organized Storage Space.
I am Proud to Announce, that this jewel of a small apartment co-op bath just:
"Won my Fifth National Award!"
Many of my Winning Awards for my "State of the Art Bathrooms", most of them were huge.
It is far harder to Create a Beautiful Bathroom that is 5' x 6" and not make it look cluttered, where the client can retreat, from their stress of the day. Even though small, this bath has many of the features of my large bathrooms. The judges commented, that they couldn't believe how many things, I had put in this bath & it wasn't cluttered at all. Every inch counts!
Firstly, the heavy cast iron tub was probably 60-70 years old. When we removed it, the back wall collapsed as they obviously used inferior products back then, behind the tile, which rotted. Then we removed the old vanity & found a heater under it, which had to be removed to accomodate the wall hung vanity.
To make matters worse , when you sat on the commode your knees practically hit the opposite wall & the ceiling was only 7' instead of 8' high which made you feel very
claustrophobic.
The first thing we did, was move the wall across from the
vanity back 1' taking the space from the linen closet and Master Bedroom Closet, which made all the difference in the world. Now we were able to move the bath door back, so you had more room on the commode and we were able to put a larger low rise commode & a wall to block it from the foyer.
It the client had agreed, I would have mirrored the ceiling to give the illusion of a much taller & larger space!
We deliberately selected soft light colors, recessed cabinets to increase the much needed storage
for her bathroom items. She actually has 25+ times the storage space, organized with the 2 draws in the wall hung vanity, mirrored inside/out recessed medicine & storage cabinet, with de-foggers, GFI plugs, & even a soft night light that emanates from an opening at the bottom of the medicine cabinet, that eliminates you turning on a bright light and waking you up, in the middle of the night!
Each individual detailed photos will give you additional details.
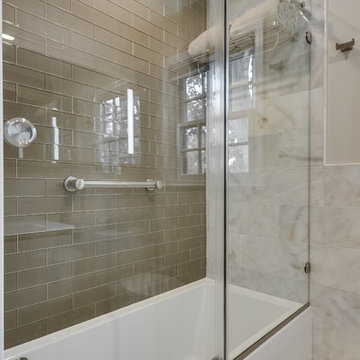
This is one of three bathrooms completed in this home. A hall bathroom upstairs, once served as the "Kids' Bath". Polished marble and glass tile gives this space a luxurious, high-end feel, while maintaining a warm and inviting, spa-like atmosphere. Modern, yet marries well with the traditional charm of the home.
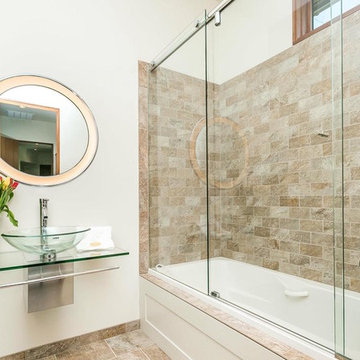
Idée de décoration pour une salle d'eau design de taille moyenne avec un combiné douche/baignoire, un carrelage marron, des carreaux de céramique, un mur blanc, un sol en carrelage de céramique, une vasque, un plan de toilette en verre, un sol marron, une cabine de douche à porte coulissante et une baignoire en alcôve.
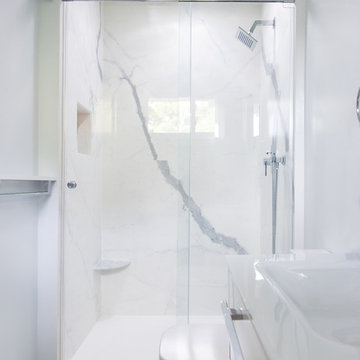
Brian Madden Photography
Remodel within existing 4 x 11 midcentury master bath.
Cette image montre une petite douche en alcôve principale design avec des portes de placard blanches, WC à poser, un carrelage blanc, des carreaux de porcelaine, un mur bleu, un sol en carrelage de porcelaine, un lavabo suspendu, un plan de toilette en verre, un sol blanc, une cabine de douche à porte coulissante et un plan de toilette blanc.
Cette image montre une petite douche en alcôve principale design avec des portes de placard blanches, WC à poser, un carrelage blanc, des carreaux de porcelaine, un mur bleu, un sol en carrelage de porcelaine, un lavabo suspendu, un plan de toilette en verre, un sol blanc, une cabine de douche à porte coulissante et un plan de toilette blanc.

The expanded primary bath includes a large shower with built-in thassos marble bench.
Idées déco pour une douche en alcôve classique de taille moyenne avec des portes de placard grises, WC suspendus, un carrelage blanc, du carrelage en marbre, un mur blanc, un sol en marbre, un lavabo encastré, un plan de toilette en verre, un sol gris, une cabine de douche à porte coulissante, un plan de toilette blanc, un banc de douche, meuble simple vasque et meuble-lavabo encastré.
Idées déco pour une douche en alcôve classique de taille moyenne avec des portes de placard grises, WC suspendus, un carrelage blanc, du carrelage en marbre, un mur blanc, un sol en marbre, un lavabo encastré, un plan de toilette en verre, un sol gris, une cabine de douche à porte coulissante, un plan de toilette blanc, un banc de douche, meuble simple vasque et meuble-lavabo encastré.

Please visit my website directly by copying and pasting this link directly into your browser: http://www.berensinteriors.com/ to learn more about this project and how we may work together!
A girl's bathroom with eye-catching damask wallpaper and black and white marble. Robert Naik Photography.
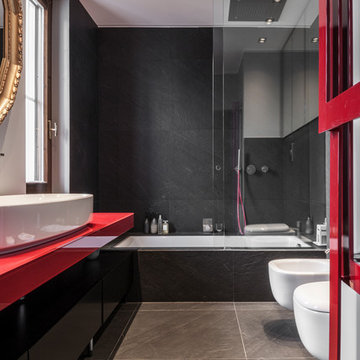
Bagno padronale - piastrelle @marazzi - rubinetterie @ritmonio - lavabo e sanitari @flaminia
Cette image montre une salle de bain principale design avec un sol en carrelage de céramique, une vasque, un plan de toilette en verre, un placard à porte plane, des portes de placard noires, une baignoire encastrée, un combiné douche/baignoire, un bidet, un carrelage noir, un sol gris, une cabine de douche à porte coulissante et un plan de toilette rouge.
Cette image montre une salle de bain principale design avec un sol en carrelage de céramique, une vasque, un plan de toilette en verre, un placard à porte plane, des portes de placard noires, une baignoire encastrée, un combiné douche/baignoire, un bidet, un carrelage noir, un sol gris, une cabine de douche à porte coulissante et un plan de toilette rouge.

Finished bathroom with all accessories added back to the space.
Idée de décoration pour une petite salle d'eau tradition avec un placard avec porte à panneau encastré, des portes de placard blanches, une baignoire encastrée, un combiné douche/baignoire, WC à poser, un carrelage beige, du carrelage en travertin, un mur beige, un sol en ardoise, un plan vasque, un plan de toilette en verre, un sol marron, une cabine de douche à porte coulissante, un plan de toilette blanc, une niche, meuble simple vasque, meuble-lavabo encastré et du lambris.
Idée de décoration pour une petite salle d'eau tradition avec un placard avec porte à panneau encastré, des portes de placard blanches, une baignoire encastrée, un combiné douche/baignoire, WC à poser, un carrelage beige, du carrelage en travertin, un mur beige, un sol en ardoise, un plan vasque, un plan de toilette en verre, un sol marron, une cabine de douche à porte coulissante, un plan de toilette blanc, une niche, meuble simple vasque, meuble-lavabo encastré et du lambris.
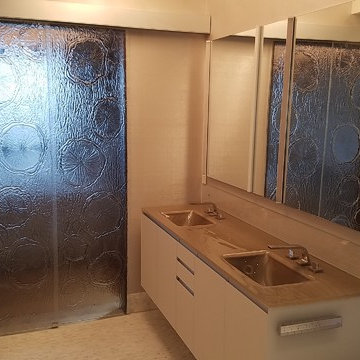
Inspiration pour une douche en alcôve design avec un plan de toilette en verre, une cabine de douche à porte coulissante et un plan de toilette gris.
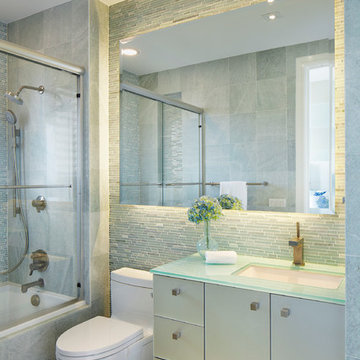
Exemple d'une salle d'eau tendance de taille moyenne avec un placard à porte plane, des portes de placard beiges, une baignoire en alcôve, un combiné douche/baignoire, WC à poser, un carrelage gris, du carrelage en marbre, un lavabo encastré, un plan de toilette en verre, un sol gris, une cabine de douche à porte coulissante et un plan de toilette vert.
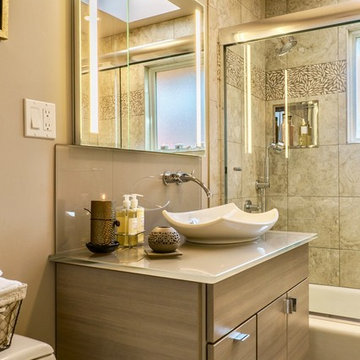
Monochromatic Small Bath 5.5 'x 8'
Idées déco pour une petite salle de bain contemporaine avec un placard à porte plane, des portes de placard beiges, un combiné douche/baignoire, WC séparés, un carrelage beige, un mur beige, un sol en carrelage de céramique, une vasque, un plan de toilette en verre, un sol gris et une cabine de douche à porte coulissante.
Idées déco pour une petite salle de bain contemporaine avec un placard à porte plane, des portes de placard beiges, un combiné douche/baignoire, WC séparés, un carrelage beige, un mur beige, un sol en carrelage de céramique, une vasque, un plan de toilette en verre, un sol gris et une cabine de douche à porte coulissante.
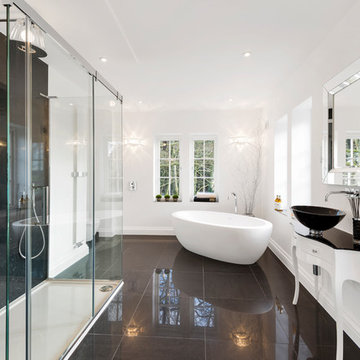
marek sikora
Réalisation d'une grande salle de bain principale design avec des portes de placard blanches, une baignoire indépendante, un carrelage noir, un mur blanc, un sol en carrelage de porcelaine, un plan vasque, un plan de toilette en verre, un sol noir, une douche d'angle, une cabine de douche à porte coulissante et un placard à porte plane.
Réalisation d'une grande salle de bain principale design avec des portes de placard blanches, une baignoire indépendante, un carrelage noir, un mur blanc, un sol en carrelage de porcelaine, un plan vasque, un plan de toilette en verre, un sol noir, une douche d'angle, une cabine de douche à porte coulissante et un placard à porte plane.
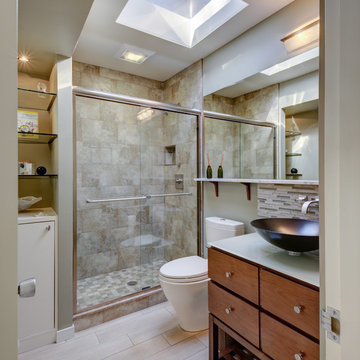
Aménagement d'une salle de bain rétro avec un placard à porte plane, des portes de placard marrons, WC à poser, un carrelage beige, un mur beige, une vasque, un plan de toilette en verre, un sol beige, une cabine de douche à porte coulissante et un plan de toilette blanc.
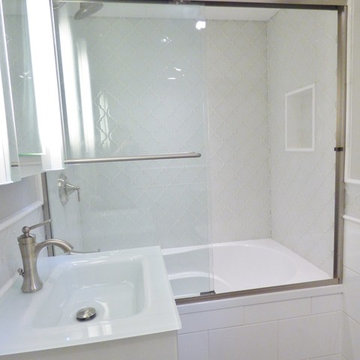
Interior Design Project Manager: Christine Hosley & Caitlin Lambert // Photography: Caitlin Lambert
Exemple d'une petite salle de bain principale chic avec un placard à porte plane, des portes de placard blanches, une baignoire posée, un combiné douche/baignoire, WC à poser, un carrelage gris, un carrelage en pâte de verre, un mur beige, un sol en carrelage de porcelaine, un lavabo posé, un plan de toilette en verre, un sol multicolore et une cabine de douche à porte coulissante.
Exemple d'une petite salle de bain principale chic avec un placard à porte plane, des portes de placard blanches, une baignoire posée, un combiné douche/baignoire, WC à poser, un carrelage gris, un carrelage en pâte de verre, un mur beige, un sol en carrelage de porcelaine, un lavabo posé, un plan de toilette en verre, un sol multicolore et une cabine de douche à porte coulissante.
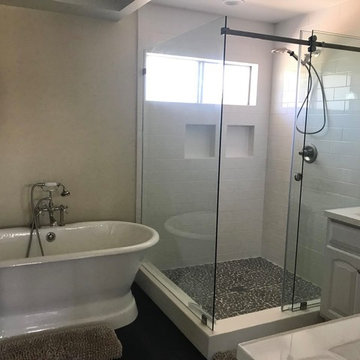
Inspiration pour une grande salle de bain principale traditionnelle avec un placard avec porte à panneau surélevé, des portes de placard blanches, une baignoire indépendante, une douche d'angle, un carrelage blanc, des carreaux de céramique, un mur beige, parquet foncé, un lavabo intégré, un plan de toilette en verre, un sol marron, une cabine de douche à porte coulissante et un plan de toilette blanc.
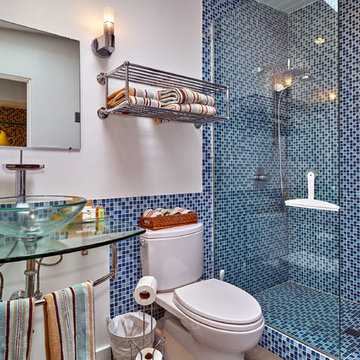
Robert D. Gentry
Inspiration pour une petite salle de bain vintage avec WC à poser, un carrelage bleu, un mur blanc, un plan de toilette en verre et une cabine de douche à porte coulissante.
Inspiration pour une petite salle de bain vintage avec WC à poser, un carrelage bleu, un mur blanc, un plan de toilette en verre et une cabine de douche à porte coulissante.
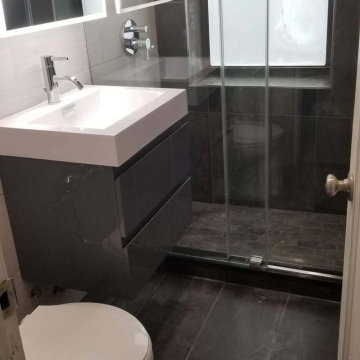
Amazing transformation of this original 1940's bathroom to a modern and soothing spa bath. This couple is so happy to have a large shower, compact toilet and a floating vanity for storage. Updated everything with a heated towel rack and lighted medicine cabinet.
DREAM...DESIGN...LIVE...
We got around the challenge of the window in the shower by tiling all the way to it and adding much water proofing around the window frame. A beautiful sliding shower door makes the room complete.
The key to making the space feel bigger was using 2 different tiles...one light and one dark. I used the same dark tile on the floor up the window wall in a vertical elongated pattern with the pan constructed of an oblong mosaic in the same color. Your eye is tricked to think the room is wider because of the white linen striped tile on the horizontal on the other 3 walls. It looks twice the size now.
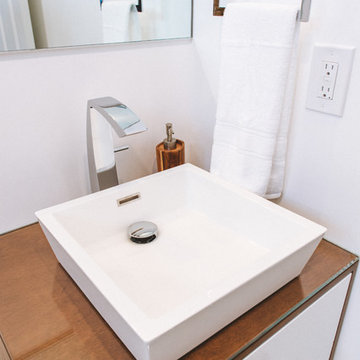
Idées déco pour une petite salle d'eau contemporaine en bois brun avec un placard en trompe-l'oeil, une baignoire en alcôve, un combiné douche/baignoire, WC à poser, un mur blanc, un sol en carrelage de céramique, une vasque, un plan de toilette en verre, un sol blanc et une cabine de douche à porte coulissante.
Idées déco de salles de bain avec un plan de toilette en verre et une cabine de douche à porte coulissante
1