Salle de Bain et Douche
Trier par :
Budget
Trier par:Populaires du jour
61 - 80 sur 1 048 photos
1 sur 3
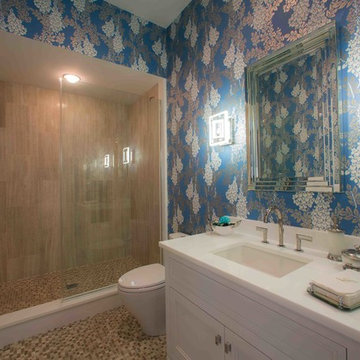
En-suite Bath, complete with moveable Vanity lights
Idées déco pour une salle de bain principale moderne de taille moyenne avec un lavabo encastré, un placard en trompe-l'oeil, des portes de placard blanches, un plan de toilette en verre, un carrelage multicolore, des carreaux de céramique, un mur bleu et un sol en carrelage de terre cuite.
Idées déco pour une salle de bain principale moderne de taille moyenne avec un lavabo encastré, un placard en trompe-l'oeil, des portes de placard blanches, un plan de toilette en verre, un carrelage multicolore, des carreaux de céramique, un mur bleu et un sol en carrelage de terre cuite.
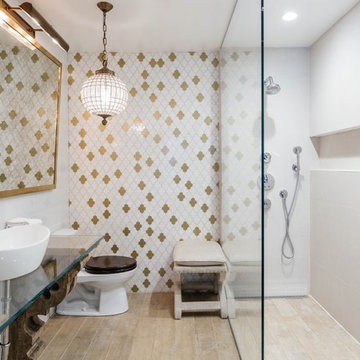
FINAL DESIGN
Inspiration pour une salle de bain principale bohème en bois brun de taille moyenne avec un placard en trompe-l'oeil, une douche ouverte, WC à poser, un carrelage beige, un mur blanc, un sol en carrelage de céramique, un lavabo de ferme et un plan de toilette en verre.
Inspiration pour une salle de bain principale bohème en bois brun de taille moyenne avec un placard en trompe-l'oeil, une douche ouverte, WC à poser, un carrelage beige, un mur blanc, un sol en carrelage de céramique, un lavabo de ferme et un plan de toilette en verre.
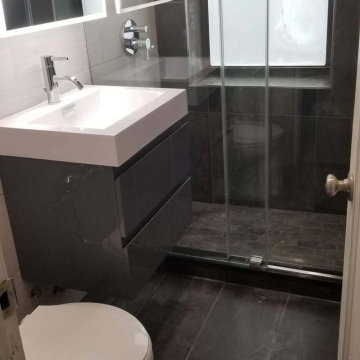
Amazing transformation of this original 1940's bathroom to a modern and soothing spa bath. This couple is so happy to have a large shower, compact toilet and a floating vanity for storage. Updated everything with a heated towel rack and lighted medicine cabinet.
DREAM...DESIGN...LIVE...
We got around the challenge of the window in the shower by tiling all the way to it and adding much water proofing around the window frame. A beautiful sliding shower door makes the room complete.
The key to making the space feel bigger was using 2 different tiles...one light and one dark. I used the same dark tile on the floor up the window wall in a vertical elongated pattern with the pan constructed of an oblong mosaic in the same color. Your eye is tricked to think the room is wider because of the white linen striped tile on the horizontal on the other 3 walls. It looks twice the size now.
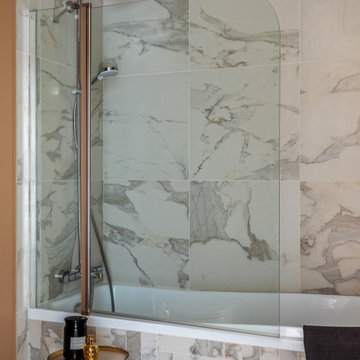
Фрагмент ванной комнаты
Inspiration pour une salle de bain principale traditionnelle en bois clair de taille moyenne avec un placard avec porte à panneau surélevé, un carrelage blanc, des carreaux de céramique et un plan de toilette en verre.
Inspiration pour une salle de bain principale traditionnelle en bois clair de taille moyenne avec un placard avec porte à panneau surélevé, un carrelage blanc, des carreaux de céramique et un plan de toilette en verre.
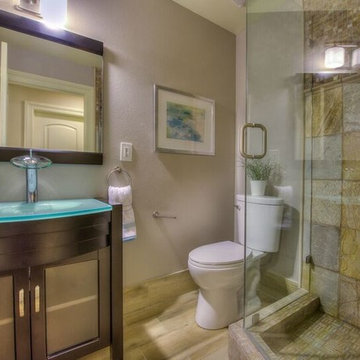
This bath is off the entry and serves as the powder bath and the bath for one of the front bedrooms. The shower has beautiful natural quartz stone, limestone tiles, and Walker Zanger vintage glass tiles. We selected a high end vanity with an integrated glass sink. The faucet is KWC.
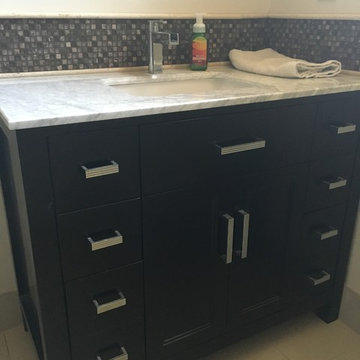
Aménagement d'une salle de bain en bois foncé de taille moyenne avec un placard en trompe-l'oeil, une baignoire posée, un combiné douche/baignoire, WC à poser, un carrelage beige, un mur beige, un sol en marbre, un lavabo posé et un plan de toilette en verre.
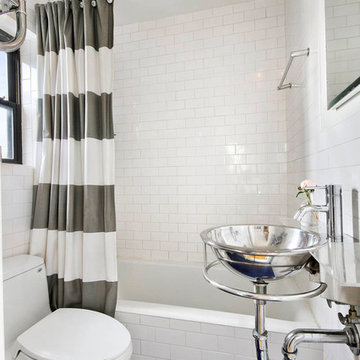
Julie Florio Photography
Exemple d'une petite salle de bain tendance avec un lavabo suspendu, un combiné douche/baignoire, WC à poser, un carrelage blanc, un mur blanc, un sol en carrelage de terre cuite, une baignoire en alcôve, un carrelage métro, un plan de toilette en verre, un sol bleu et une cabine de douche avec un rideau.
Exemple d'une petite salle de bain tendance avec un lavabo suspendu, un combiné douche/baignoire, WC à poser, un carrelage blanc, un mur blanc, un sol en carrelage de terre cuite, une baignoire en alcôve, un carrelage métro, un plan de toilette en verre, un sol bleu et une cabine de douche avec un rideau.
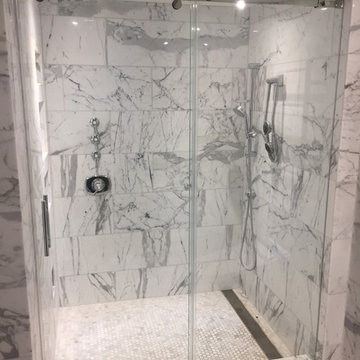
Sliding shower door 3/8 clear tempered glass installed for our customers in Manhattan looks great in the interior
Idées déco pour une petite salle de bain principale moderne avec un placard sans porte, une baignoire d'angle, un combiné douche/baignoire, des carreaux de béton, un plan de toilette en verre et aucune cabine.
Idées déco pour une petite salle de bain principale moderne avec un placard sans porte, une baignoire d'angle, un combiné douche/baignoire, des carreaux de béton, un plan de toilette en verre et aucune cabine.
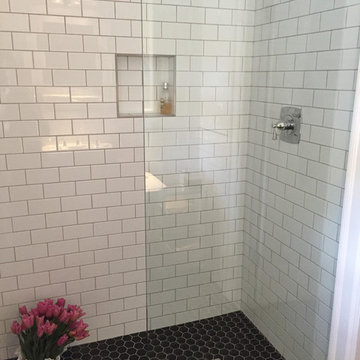
Réalisation d'une petite salle d'eau design avec un placard sans porte, un espace douche bain, un carrelage blanc, un carrelage métro, un mur blanc, un sol en carrelage de porcelaine, un lavabo de ferme et un plan de toilette en verre.
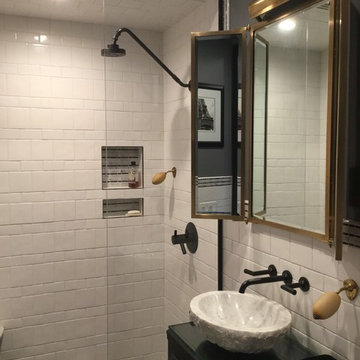
Cette image montre une salle de bain urbaine en bois foncé de taille moyenne avec un placard sans porte, WC à poser, un carrelage blanc, des carreaux de porcelaine, un mur gris, un sol en carrelage de terre cuite, une vasque, un plan de toilette en verre, un sol gris et une cabine de douche à porte battante.
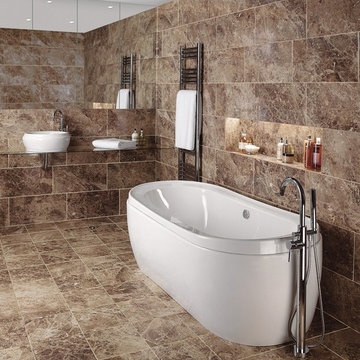
Aménagement d'une grande salle de bain classique avec une vasque, des portes de placard blanches, un plan de toilette en verre, une baignoire indépendante, un carrelage marron, des carreaux de porcelaine, un mur marron et un sol en carrelage de porcelaine.

Complete kitchen and guest bathroom remodel with IKEA cabinetry, custom VG Fir doors, quartz countertop, ceramic tile backsplash, and grouted LVT tile flooring
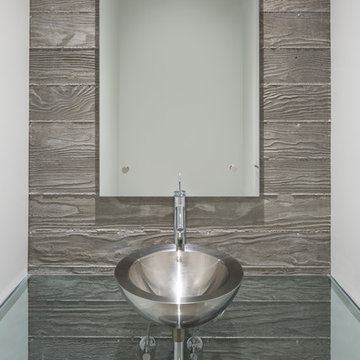
Ryan Begley Photography
Aménagement d'une petite salle d'eau contemporaine avec un mur blanc, sol en béton ciré, une vasque et un plan de toilette en verre.
Aménagement d'une petite salle d'eau contemporaine avec un mur blanc, sol en béton ciré, une vasque et un plan de toilette en verre.
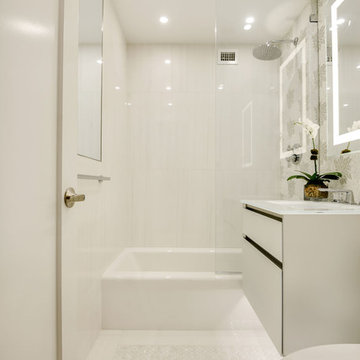
Elizabeth Dooley
Inspiration pour une petite salle de bain traditionnelle avec un placard à porte vitrée, des portes de placard grises, une baignoire en alcôve, un combiné douche/baignoire, WC à poser, un carrelage gris, des carreaux de céramique, un mur gris, un sol en carrelage de céramique, un lavabo intégré, un plan de toilette en verre, un sol gris, une cabine de douche à porte battante et un plan de toilette blanc.
Inspiration pour une petite salle de bain traditionnelle avec un placard à porte vitrée, des portes de placard grises, une baignoire en alcôve, un combiné douche/baignoire, WC à poser, un carrelage gris, des carreaux de céramique, un mur gris, un sol en carrelage de céramique, un lavabo intégré, un plan de toilette en verre, un sol gris, une cabine de douche à porte battante et un plan de toilette blanc.
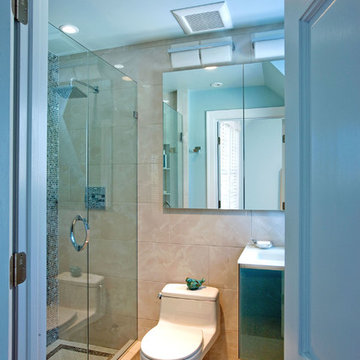
Everything about this bathroom was small, including the amount of storage. The homeowner’s wanted a new design for their Master Bathroom that would create the illusion of a larger space. With a sloped ceiling and a small footprint that could not be enlarged, Mary Maney had quite a challenge to meet all the storage needs that the homeowner’s requested. A fresh, contemporary color palette and contemporary designs for the plumbing fixtures were a must.
To give the illusion of a larger space, a large format porcelain tile that looks like a natural white marble was selected for the floor and runs up one entire wall of the bathroom. A frameless shower door was added to give a clear view of the new tiled shower and shows off the iridescent glass tile on the back wall. The glass tile adds a glitzy shimmer to the room. A soft, blue paint color was selected for the walls and ceiling to coordinate with the tile.
To open up the floor space as much as possible, a compact toilet was installed and a contemporary wall mounted vanity in a beautiful blue tone that accents the shower tile nicely. The floating vanity has one large drawer that pulls out and has hidden compartments and an electrical supply for a hair dryer and other hair care tools. Two side by-side recessed medicine cabinets visually open up the room and gain additional storage for make-up and hair care products.
This Master Bathroom may be small in square footage, but it is now big on storage. With the soft blue and white color palette, the space is refreshing and the sleek contemporary plumbing fixtures add the element of contemporary design the homeowner’s were looking to achieve.
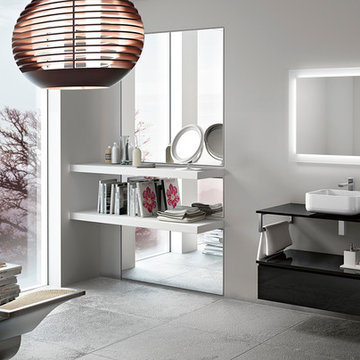
The collection Linear main features are the balanced forms and terse lines, this collection choses simplicity as its point of strength. The simplicity is enriched by its matt and gloss finishes, combinable in different colours, and by the precious and durable materials, as Tecnolite and Tecnolux, beautiful to look at and pleasant to touch. The elments in different dimensions (h.cm.26 or cm.14 ) are availabe with integrated top or countertop wash-basins.
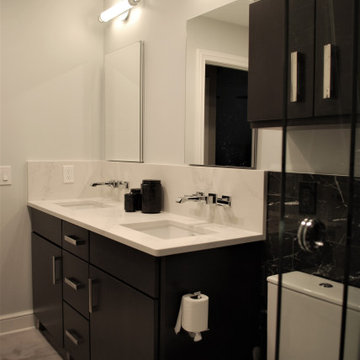
Exemple d'une petite salle de bain moderne en bois foncé pour enfant avec un placard à porte plane, WC séparés, un carrelage noir, du carrelage en marbre, un mur blanc, un sol en marbre, un lavabo encastré, un plan de toilette en verre, un sol blanc et un plan de toilette blanc.
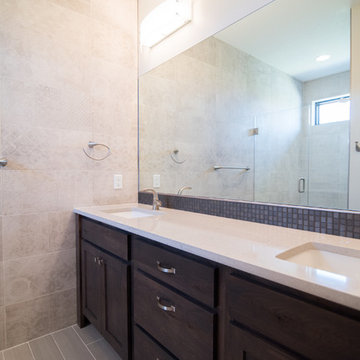
Kim Corcoran
Cette photo montre une salle de bain principale chic en bois foncé de taille moyenne avec un placard à porte shaker, une douche double, WC à poser, un carrelage beige, des carreaux de porcelaine, un mur beige, un sol en carrelage de porcelaine, un lavabo encastré, un plan de toilette en verre, un sol beige et une cabine de douche à porte battante.
Cette photo montre une salle de bain principale chic en bois foncé de taille moyenne avec un placard à porte shaker, une douche double, WC à poser, un carrelage beige, des carreaux de porcelaine, un mur beige, un sol en carrelage de porcelaine, un lavabo encastré, un plan de toilette en verre, un sol beige et une cabine de douche à porte battante.
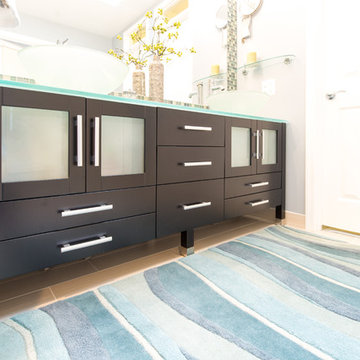
Tim Souza
Exemple d'une grande salle de bain principale tendance avec un placard en trompe-l'oeil, des portes de placard noires, une baignoire posée, une douche ouverte, WC séparés, un carrelage bleu, un carrelage en pâte de verre, un mur gris, un sol en carrelage de céramique, une vasque, un plan de toilette en verre, un sol gris et aucune cabine.
Exemple d'une grande salle de bain principale tendance avec un placard en trompe-l'oeil, des portes de placard noires, une baignoire posée, une douche ouverte, WC séparés, un carrelage bleu, un carrelage en pâte de verre, un mur gris, un sol en carrelage de céramique, une vasque, un plan de toilette en verre, un sol gris et aucune cabine.
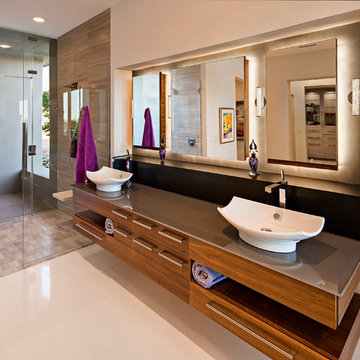
Réalisation d'une salle de bain principale minimaliste en bois foncé de taille moyenne avec un placard à porte plane, une baignoire d'angle, une douche ouverte, WC à poser, un mur beige, un sol en carrelage de céramique, un lavabo de ferme et un plan de toilette en verre.
4