Idées déco de salles de bain avec un plan de toilette en verre
Trier par :
Budget
Trier par:Populaires du jour
141 - 160 sur 1 546 photos
1 sur 3
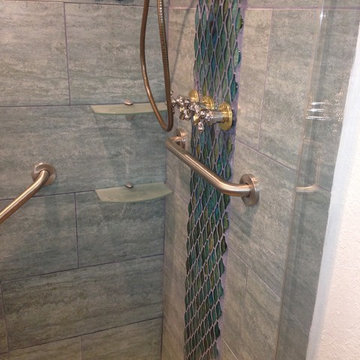
Custom Shower we created for our Los Angeles clients includes an ornate sea glass design
Idée de décoration pour une salle d'eau marine en bois clair de taille moyenne avec un placard sans porte, une baignoire indépendante, une douche à l'italienne, WC à poser, un carrelage bleu, des carreaux de porcelaine, un mur blanc, un sol en carrelage de céramique, un plan vasque et un plan de toilette en verre.
Idée de décoration pour une salle d'eau marine en bois clair de taille moyenne avec un placard sans porte, une baignoire indépendante, une douche à l'italienne, WC à poser, un carrelage bleu, des carreaux de porcelaine, un mur blanc, un sol en carrelage de céramique, un plan vasque et un plan de toilette en verre.
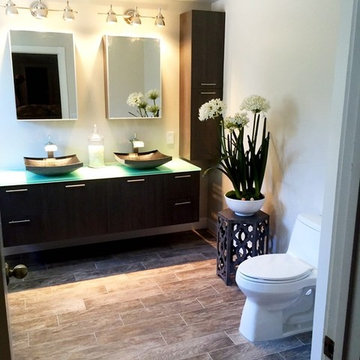
New vanity, sinks, mirrors, floors, shower, toilet, lighting.
Réalisation d'une salle de bain principale en bois foncé de taille moyenne avec un placard à porte plane, un bain bouillonnant, une douche ouverte, WC à poser, un carrelage marron, un lavabo de ferme et un plan de toilette en verre.
Réalisation d'une salle de bain principale en bois foncé de taille moyenne avec un placard à porte plane, un bain bouillonnant, une douche ouverte, WC à poser, un carrelage marron, un lavabo de ferme et un plan de toilette en verre.
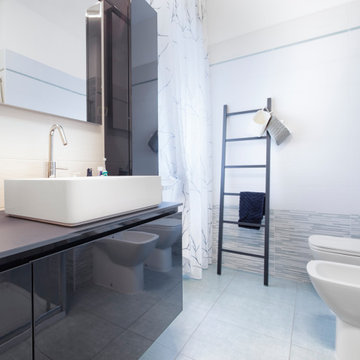
cucina ad angolo
Exemple d'une salle d'eau tendance de taille moyenne avec un placard à porte plane, des portes de placard bleues, une douche d'angle, un bidet, un carrelage blanc, des carreaux de céramique, un mur blanc, un sol en carrelage de céramique, une vasque, un plan de toilette en verre, une cabine de douche à porte coulissante, un plan de toilette bleu, meuble simple vasque et meuble-lavabo suspendu.
Exemple d'une salle d'eau tendance de taille moyenne avec un placard à porte plane, des portes de placard bleues, une douche d'angle, un bidet, un carrelage blanc, des carreaux de céramique, un mur blanc, un sol en carrelage de céramique, une vasque, un plan de toilette en verre, une cabine de douche à porte coulissante, un plan de toilette bleu, meuble simple vasque et meuble-lavabo suspendu.
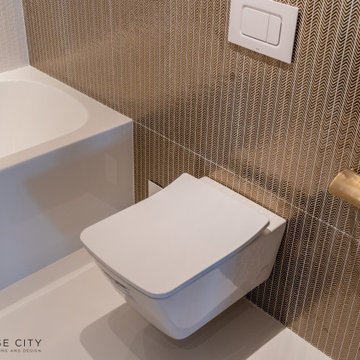
Elegant guest bathroom with gold and white tiles. Luxurious design and unmatched craftsmanship by Paradise City inc
Idées déco pour une petite salle d'eau rétro avec un placard à porte plane, des portes de placard beiges, une baignoire en alcôve, un combiné douche/baignoire, WC suspendus, un carrelage blanc, des carreaux de céramique, un mur blanc, un sol en carrelage de porcelaine, un lavabo intégré, un plan de toilette en verre, un sol blanc, une cabine de douche avec un rideau, un plan de toilette beige, des toilettes cachées, meuble simple vasque, meuble-lavabo suspendu et un plafond à caissons.
Idées déco pour une petite salle d'eau rétro avec un placard à porte plane, des portes de placard beiges, une baignoire en alcôve, un combiné douche/baignoire, WC suspendus, un carrelage blanc, des carreaux de céramique, un mur blanc, un sol en carrelage de porcelaine, un lavabo intégré, un plan de toilette en verre, un sol blanc, une cabine de douche avec un rideau, un plan de toilette beige, des toilettes cachées, meuble simple vasque, meuble-lavabo suspendu et un plafond à caissons.

This complete home remodel was complete by taking the early 1990's home and bringing it into the new century with opening up interior walls between the kitchen, dining, and living space, remodeling the living room/fireplace kitchen, guest bathroom, creating a new master bedroom/bathroom floor plan, and creating an outdoor space for any sized party!
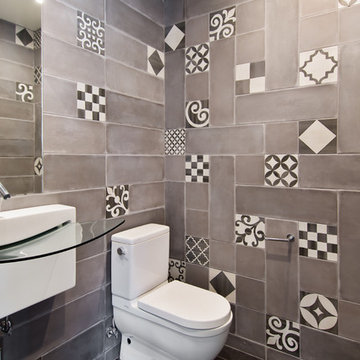
Midcentury Modern home in Venice, California.
Idées déco pour une salle d'eau rétro de taille moyenne avec WC à poser, des carreaux de céramique, un mur gris, un carrelage multicolore, un lavabo suspendu, un plan de toilette en verre, un sol en carrelage de céramique, un sol noir et un plan de toilette blanc.
Idées déco pour une salle d'eau rétro de taille moyenne avec WC à poser, des carreaux de céramique, un mur gris, un carrelage multicolore, un lavabo suspendu, un plan de toilette en verre, un sol en carrelage de céramique, un sol noir et un plan de toilette blanc.
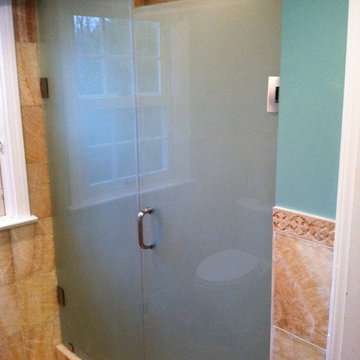
TradeMark GC, LLC
Cette photo montre une salle d'eau tendance en bois brun de taille moyenne avec un placard en trompe-l'oeil, une douche double, WC à poser, un carrelage beige, des dalles de pierre, un mur bleu, un sol en marbre, un lavabo intégré et un plan de toilette en verre.
Cette photo montre une salle d'eau tendance en bois brun de taille moyenne avec un placard en trompe-l'oeil, une douche double, WC à poser, un carrelage beige, des dalles de pierre, un mur bleu, un sol en marbre, un lavabo intégré et un plan de toilette en verre.
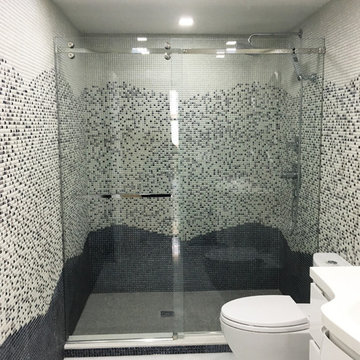
Réalisation d'une douche en alcôve principale minimaliste de taille moyenne avec un placard à porte plane, des portes de placard blanches, un sol en carrelage de céramique, un plan de toilette en verre, un carrelage noir et blanc, mosaïque et un mur blanc.
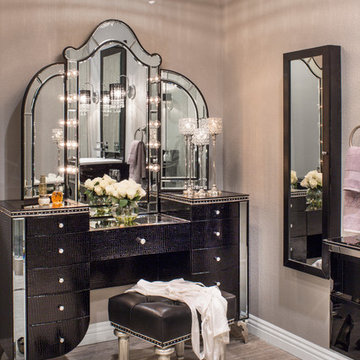
A newly designed Master Bathroom reflecting the feeling of Hollywood swank, shines with large scale 12 x 24 tile and glass inserts, reflecting the over 300 individual crystals in the chandelier, Kim will enjoy the elegant make up vanity while dressing for an out-on-the-town evening.
Hollywood lights and sparkling hardware are the feature of this leather covered make-up vanity, We found this small tufted bench for our Hollywood Glam Gal to sit while adding finishing touches to her make up, hair and a spritz of fragrance A smart jewelry case with a front, long mirror, made for a perfect close-by, wall mounted, easily accessible piece.
Photography by Grey Crawford
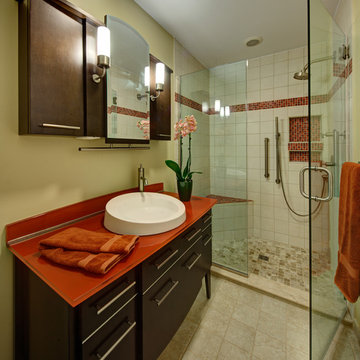
Wing Wong
This small bathroom was renovated using some aging in place design. We added a bench, a second handheld shower next to the bench, and used a raised height toilet. I wanted the shower to be curbless, but to keep the costs down (avoiding redoing the pitch in the floor) we had a minimum curb.
The doors were widened to 36" in case my client needs to use a wheelchair.
The frameless shower and beige tile and walls opened up the bathroom. The reddish orange glass vanity and upper cabinet is modern looking but full of functional storage solutions. the red/orange accent tile pulled the glass top color into the shower.
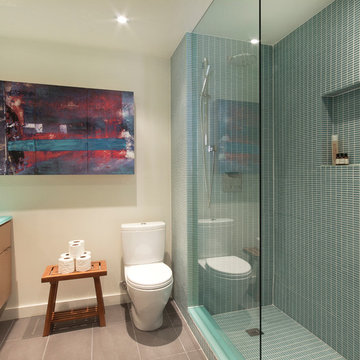
This washroom has so many creative elements: a medicine cabinet that doubles as art, frosted aqua glass, counter tops, aqua blue mosaic glass tile in the shower, and honey coloured, white oak to keep the space warm and inviting. This washroom also houses a hidden laundry room that disappears into the decor of the washroom.
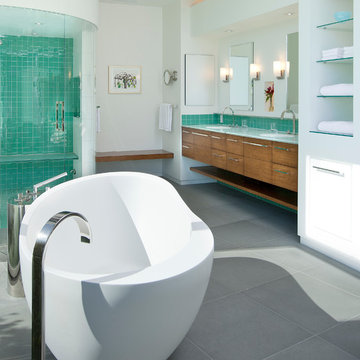
Cette image montre une grande douche en alcôve principale design en bois clair avec un placard à porte plane, un carrelage vert, un plan de toilette en verre, une baignoire indépendante, des carreaux de céramique, un mur blanc, carreaux de ciment au sol et un lavabo encastré.
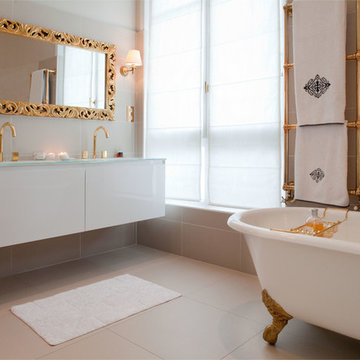
Projet réalisé par Christiansen Design. Photos Elisabeth Christiansen et Yvan Moreau
Réalisation d'une salle de bain principale design de taille moyenne avec des portes de placard blanches, une baignoire sur pieds, un mur beige, un plan de toilette en verre, un carrelage beige, des carreaux de céramique, un sol en carrelage de céramique, un lavabo suspendu et un sol beige.
Réalisation d'une salle de bain principale design de taille moyenne avec des portes de placard blanches, une baignoire sur pieds, un mur beige, un plan de toilette en verre, un carrelage beige, des carreaux de céramique, un sol en carrelage de céramique, un lavabo suspendu et un sol beige.
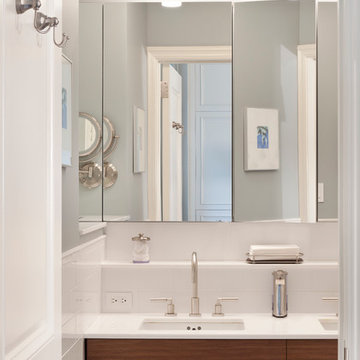
Cette photo montre une douche en alcôve principale chic en bois brun de taille moyenne avec un placard à porte plane, WC suspendus, un carrelage blanc, un carrelage de pierre, un mur blanc, un sol en carrelage de terre cuite, un lavabo encastré, un plan de toilette en verre, un sol gris et une cabine de douche à porte battante.
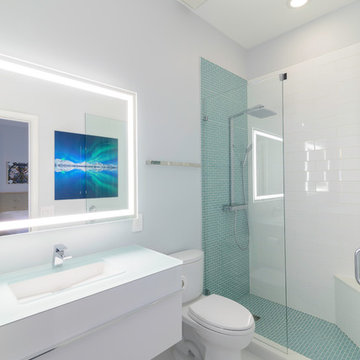
Idées déco pour une douche en alcôve contemporaine de taille moyenne avec un placard à porte plane, des portes de placard blanches, WC séparés, un carrelage blanc, un carrelage métro, un mur blanc, un sol en carrelage de porcelaine, un lavabo encastré, un plan de toilette en verre, un sol blanc et une cabine de douche à porte battante.
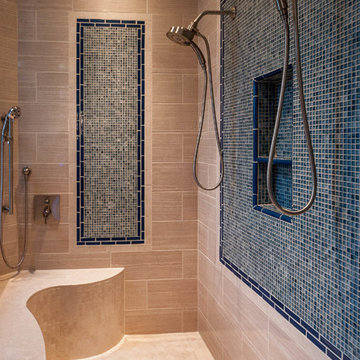
Photos courtesy of Jesse L Young Photography
Idée de décoration pour une très grande salle de bain principale bohème avec un placard à porte plane, des portes de placard beiges, une baignoire indépendante, une douche à l'italienne, un bidet, un carrelage multicolore, des carreaux de porcelaine, un mur beige, un sol en carrelage de porcelaine, une vasque et un plan de toilette en verre.
Idée de décoration pour une très grande salle de bain principale bohème avec un placard à porte plane, des portes de placard beiges, une baignoire indépendante, une douche à l'italienne, un bidet, un carrelage multicolore, des carreaux de porcelaine, un mur beige, un sol en carrelage de porcelaine, une vasque et un plan de toilette en verre.
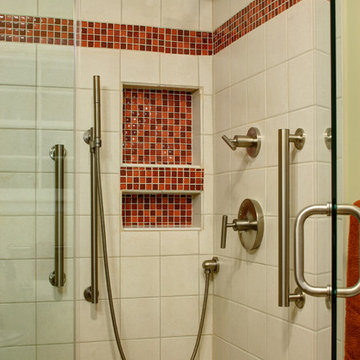
Wing Wong
This small bathroom was renovated using some aging in place design. We added a bench, a second handheld shower next to the bench, and used a raised height toilet. I wanted the shower to be curbless, but to keep the costs down (avoiding redoing the pitch in the floor) we had a minimum curb.
The doors were widened to 36" in case my client needs to use a wheelchair.
The frameless shower and beige tile and walls opened up the bathroom. The reddish orange glass vanity and upper cabinet is modern looking but full of functional storage solutions. the red/orange accent tile pulled the glass top color into the shower.
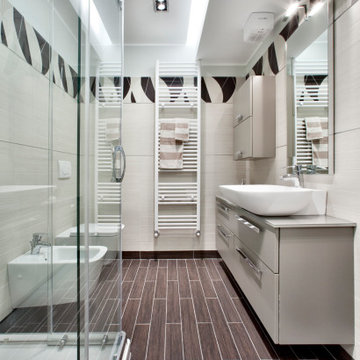
Cette photo montre une salle d'eau tendance de taille moyenne avec un placard à porte plane, des portes de placard grises, une douche d'angle, WC séparés, un carrelage beige, des carreaux de céramique, un mur beige, un sol en carrelage de porcelaine, une vasque, un plan de toilette en verre, un sol marron, une cabine de douche à porte coulissante, un plan de toilette gris, meuble simple vasque, meuble-lavabo suspendu et un plafond décaissé.
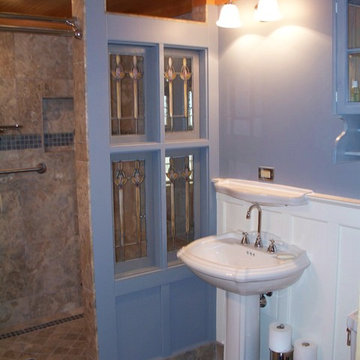
The bathroom on the main floor of the Crater Barn. It include Board and Batton wall, salvaged glass, travertine marble walk-in shower and travertine flooring.
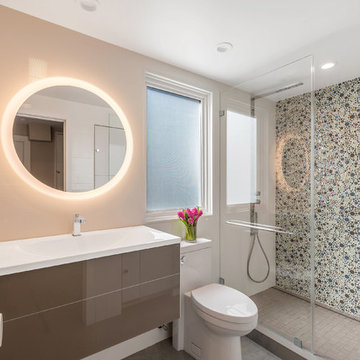
For a young family of four in Oakland’s Redwood Heights neighborhood we remodeled and enlarged one bathroom and created a second bathroom at the rear of the existing garage. This family of four was outgrowing their home but loved their neighborhood. They needed a larger bathroom and also needed a second bath on a different level to accommodate the fact that the mother gets ready for work hours before the others usually get out of bed. For the hard-working Mom, we created a new bathroom in the garage level, with luxurious finishes and fixtures to reward her for being the primary bread-winner in the family. Based on a circle/bubble theme we created a feature wall of circular tiles from Porcelanosa on the back wall of the shower and a used a round Electric Mirror at the vanity. Other luxury features of the downstairs bath include a Fanini MilanoSlim shower system, floating lacquer vanity and custom built in cabinets. For the upstairs bathroom, we enlarged the room by borrowing space from the adjacent closets. Features include a rectangular Electric Mirror, custom vanity and cabinets, wall-hung Duravit toilet and glass finger tiles.
Idées déco de salles de bain avec un plan de toilette en verre
8