Idées déco de salles de bain avec un plan de toilette en zinc et un plan de toilette en verre recyclé
Trier par :
Budget
Trier par:Populaires du jour
161 - 180 sur 843 photos
1 sur 3
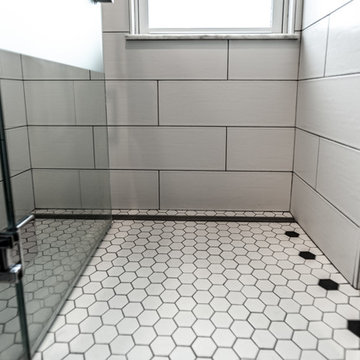
This 1907 home in the Ericsson neighborhood of South Minneapolis needed some love. A tiny, nearly unfunctional kitchen and leaking bathroom were ready for updates. The homeowners wanted to embrace their heritage, and also have a simple and sustainable space for their family to grow. The new spaces meld the home’s traditional elements with Traditional Scandinavian design influences.
In the kitchen, a wall was opened to the dining room for natural light to carry between rooms and to create the appearance of space. Traditional Shaker style/flush inset custom white cabinetry with paneled front appliances were designed for a clean aesthetic. Custom recycled glass countertops, white subway tile, Kohler sink and faucet, beadboard ceilings, and refinished existing hardwood floors complete the kitchen after all new electrical and plumbing.
In the bathroom, we were limited by space! After discussing the homeowners’ use of space, the decision was made to eliminate the existing tub for a new walk-in shower. By installing a curbless shower drain, floating sink and shelving, and wall-hung toilet; Castle was able to maximize floor space! White cabinetry, Kohler fixtures, and custom recycled glass countertops were carried upstairs to connect to the main floor remodel.
White and black porcelain hex floors, marble accents, and oversized white tile on the walls perfect the space for a clean and minimal look, without losing its traditional roots! We love the black accents in the bathroom, including black edge on the shower niche and pops of black hex on the floors.
Tour this project in person, September 28 – 29, during the 2019 Castle Home Tour!
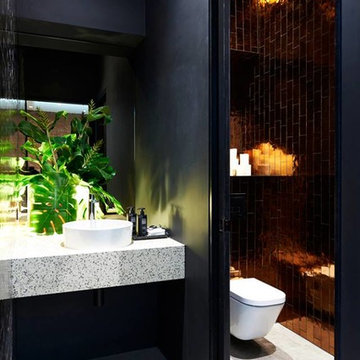
This modern bathroom has a recycled granite and glass counter called 431. This material is 1/4" thick and can be placed on top of existing countertops and floors. This material is heat resistant, impact resistant, stain resistand and does not need to be polished. There are many colos to choose from. On the bathroom walls there is a metallic glass tile called Subway Amber. This color also comes in two other collections called Liberty and Metropolis. There are other colors available including silver, opal, pearl, bronze and more.
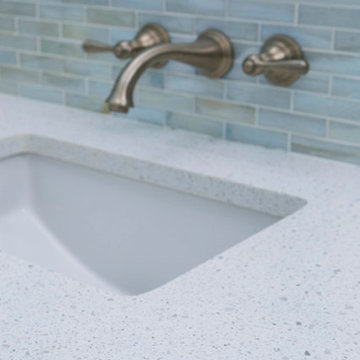
Greg Premru
Exemple d'une salle de bain principale moderne de taille moyenne avec un lavabo suspendu et un plan de toilette en verre recyclé.
Exemple d'une salle de bain principale moderne de taille moyenne avec un lavabo suspendu et un plan de toilette en verre recyclé.
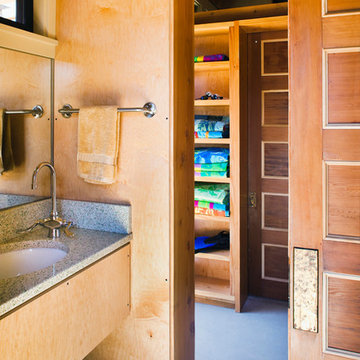
A small bath in the poolhouse features plywood as the finished walls, and exposed concrete floors.
Photography ©Edward Caldwell
Cette image montre une petite salle de bain minimaliste en bois clair avec sol en béton ciré et un plan de toilette en verre recyclé.
Cette image montre une petite salle de bain minimaliste en bois clair avec sol en béton ciré et un plan de toilette en verre recyclé.
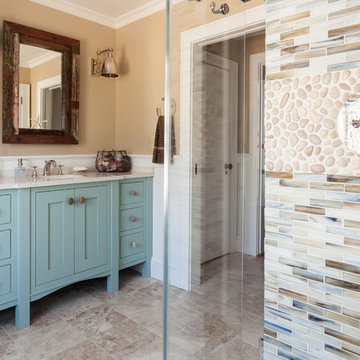
Guest bathroom - photo by Dan Cutrona
Idée de décoration pour une salle de bain tradition de taille moyenne avec un lavabo encastré, un placard à porte affleurante, des portes de placard bleues, un plan de toilette en verre recyclé, une douche d'angle, un carrelage beige, un carrelage de pierre et un mur beige.
Idée de décoration pour une salle de bain tradition de taille moyenne avec un lavabo encastré, un placard à porte affleurante, des portes de placard bleues, un plan de toilette en verre recyclé, une douche d'angle, un carrelage beige, un carrelage de pierre et un mur beige.
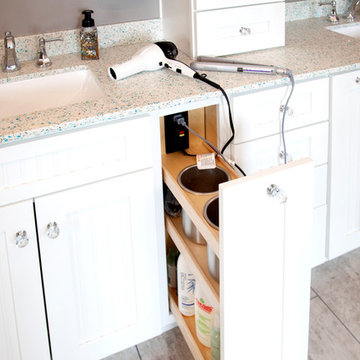
Rev a shelf pullout with plug in for hair dryer
Inspiration pour une salle de bain principale marine avec un placard à porte shaker, des portes de placard blanches, une douche à l'italienne, un mur gris, un lavabo encastré, un plan de toilette en verre recyclé, un sol gris, une cabine de douche à porte battante et un plan de toilette turquoise.
Inspiration pour une salle de bain principale marine avec un placard à porte shaker, des portes de placard blanches, une douche à l'italienne, un mur gris, un lavabo encastré, un plan de toilette en verre recyclé, un sol gris, une cabine de douche à porte battante et un plan de toilette turquoise.
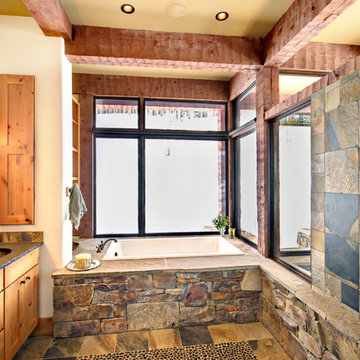
Robert Hawkins, Be A Deer
Cette image montre une salle de bain chalet en bois clair de taille moyenne avec un lavabo encastré, un placard à porte plane, un plan de toilette en zinc, une baignoire posée, un carrelage gris, des carreaux de céramique, un mur blanc et un sol en carrelage de céramique.
Cette image montre une salle de bain chalet en bois clair de taille moyenne avec un lavabo encastré, un placard à porte plane, un plan de toilette en zinc, une baignoire posée, un carrelage gris, des carreaux de céramique, un mur blanc et un sol en carrelage de céramique.
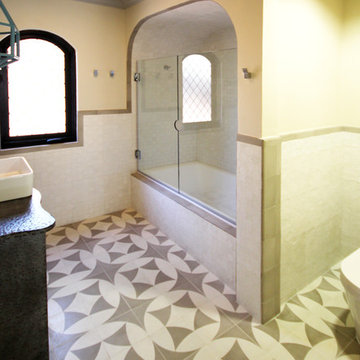
Idée de décoration pour une petite salle d'eau méditerranéenne avec une vasque, un placard en trompe-l'oeil, des portes de placard grises, un plan de toilette en zinc, une baignoire posée, un combiné douche/baignoire, un carrelage blanc, des carreaux de céramique, un mur beige et un sol en carrelage de céramique.
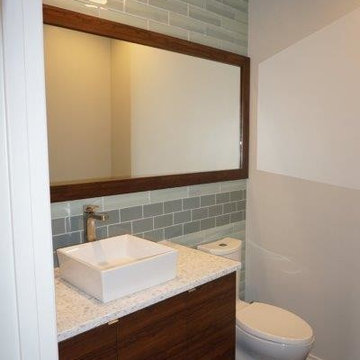
Inspiration pour une petite salle d'eau minimaliste en bois foncé avec un placard à porte plane, un sol marron, WC à poser, un carrelage gris, un carrelage en pâte de verre, un mur gris, parquet foncé, une vasque et un plan de toilette en verre recyclé.
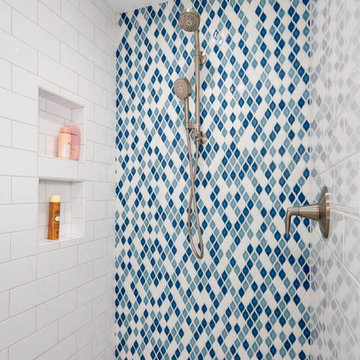
bathroom with shared shower
Inspiration pour une salle de bain urbaine de taille moyenne pour enfant avec un placard à porte plane, des portes de placard blanches, un espace douche bain, WC séparés, un carrelage blanc, des carreaux de porcelaine, un mur bleu, un sol en carrelage de porcelaine, un lavabo encastré, un plan de toilette en verre recyclé, un sol gris, une cabine de douche à porte battante et un plan de toilette noir.
Inspiration pour une salle de bain urbaine de taille moyenne pour enfant avec un placard à porte plane, des portes de placard blanches, un espace douche bain, WC séparés, un carrelage blanc, des carreaux de porcelaine, un mur bleu, un sol en carrelage de porcelaine, un lavabo encastré, un plan de toilette en verre recyclé, un sol gris, une cabine de douche à porte battante et un plan de toilette noir.
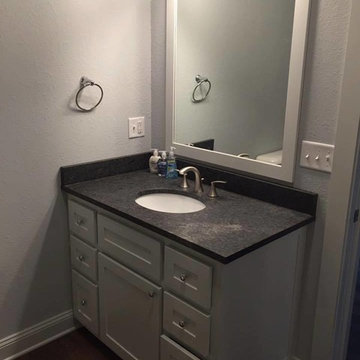
Cette image montre une petite salle de bain traditionnelle avec un placard à porte shaker, des portes de placard grises, un mur marron, parquet foncé, un lavabo encastré, un plan de toilette en verre recyclé et un sol marron.
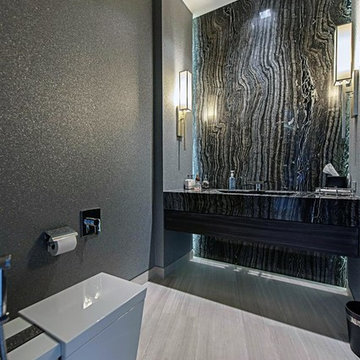
Idées déco pour une salle d'eau moderne de taille moyenne avec WC à poser, un carrelage noir et blanc, des dalles de pierre, un mur gris, un sol en carrelage de porcelaine, un lavabo intégré, un plan de toilette en zinc et un sol gris.
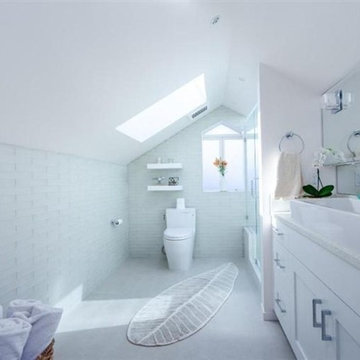
An existing bath under the eaves was updated with new skylights, glass tile, Icestone counter top and shower threshold and seat, ultra clear frameless shower surround, large vanity sink with his and hers faucets, custom vanity and LED lighting throughout.
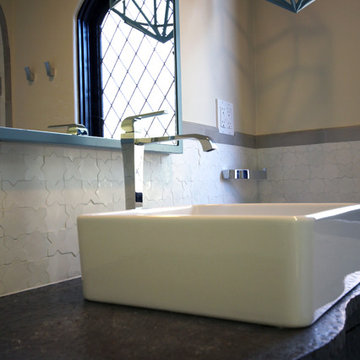
Réalisation d'une petite salle d'eau design avec une vasque, un placard en trompe-l'oeil, un plan de toilette en zinc, une baignoire posée, un combiné douche/baignoire, un carrelage blanc, un mur blanc et un sol en carrelage de céramique.
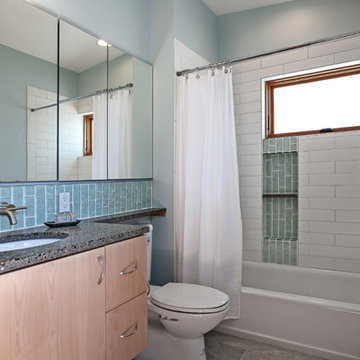
This contemporary bathroom is in the Seattle Green Custom home by H2D Architecture + Design. We used numerous green features in this bathroom. The floor (not pictured) is covered with a recycled content tile with a slip rating for ADA accessibility. The countertops are Novustone, a locally produced custom countertop made from post-consumer recycled glass. The accent tile in this bathroom is from 100% recycled glass direct from the Seattle waste stream. The tile is sourced from Bedrock Industries in Seattle. The windows are triple glazed Eagle windows.Architecture and Design by Heidi Helgeson, H2D Architecture + Design
Construction by Thomas Jacobson Construction
Photo by Sean Balko, Filmworks Studio
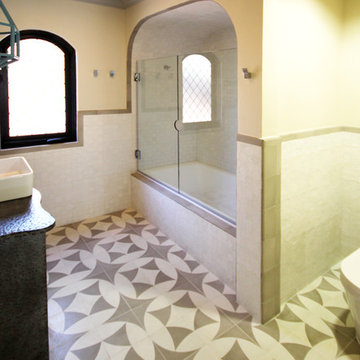
Cette image montre une petite salle d'eau méditerranéenne avec une vasque, un placard en trompe-l'oeil, des portes de placard grises, un plan de toilette en zinc, une baignoire posée, un combiné douche/baignoire, un carrelage gris, des carreaux de céramique, un mur blanc et un sol en carrelage de céramique.
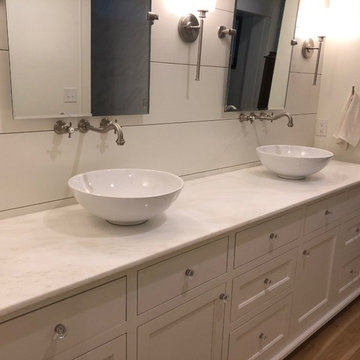
Aménagement d'une grande salle de bain principale campagne avec un mur blanc, parquet clair, une vasque et un plan de toilette en verre recyclé.
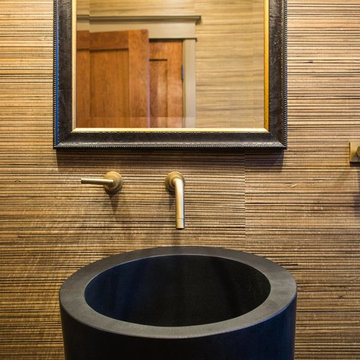
Mark Quéripel, AIA is an award-winning architect and interior designer, whose Boulder, Colorado design firm, MQ Architecture & Design, strives to create uniquely personal custom homes and remodels which resonate deeply with clients. The firm offers a wide array of professional services, and partners with some of the nation’s finest engineers and builders to provide a successful and synergistic building experience.
Alex Geller Photography
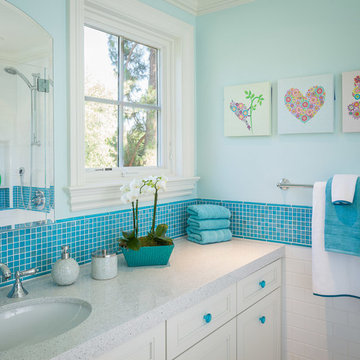
A girls bathroom with glass 1x1 mosaic tile in a blue accent color. White cabinetry with blue hardware. Menlo Park, CA.
Scott Hargis Photography
Idée de décoration pour une salle de bain tradition pour enfant avec un lavabo encastré, un placard à porte affleurante, un plan de toilette en verre recyclé, un carrelage bleu, des carreaux de céramique, un mur bleu et un sol en carrelage de porcelaine.
Idée de décoration pour une salle de bain tradition pour enfant avec un lavabo encastré, un placard à porte affleurante, un plan de toilette en verre recyclé, un carrelage bleu, des carreaux de céramique, un mur bleu et un sol en carrelage de porcelaine.
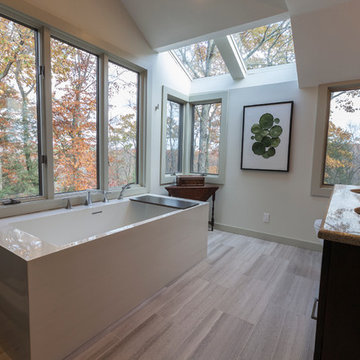
The priorities for this master bath remodel included an increased shower area, room for a dresser/clothes storage & the introduction of some sustainable materials. A custom built-in was created to house all of the husband’s clothes and was tucked neatly into the space formerly occupied by the shower. A local fabricator created countertops using concrete and recycled glass. The big, boxy tub, a floor model bought at an extreme discount, is the focal point of the room. Many of the other lines in the room echo its geometric and modern clean lines. The end result is a crisp, clean aesthetic that feels spacious and is filled with light.
Idées déco de salles de bain avec un plan de toilette en zinc et un plan de toilette en verre recyclé
9