Idées déco de salles de bain avec un plan de toilette gris
Trier par :
Budget
Trier par:Populaires du jour
21 - 40 sur 636 photos
1 sur 3
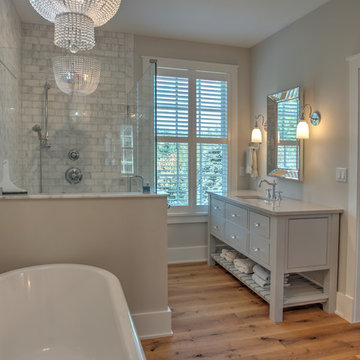
Chelsea Gray Paint
Exemple d'une douche en alcôve principale chic de taille moyenne avec un placard à porte affleurante, des portes de placard grises, une baignoire indépendante, un carrelage gris, des carreaux de porcelaine, un mur gris, parquet clair, un lavabo encastré, un plan de toilette en surface solide, un sol beige, une cabine de douche à porte battante et un plan de toilette gris.
Exemple d'une douche en alcôve principale chic de taille moyenne avec un placard à porte affleurante, des portes de placard grises, une baignoire indépendante, un carrelage gris, des carreaux de porcelaine, un mur gris, parquet clair, un lavabo encastré, un plan de toilette en surface solide, un sol beige, une cabine de douche à porte battante et un plan de toilette gris.
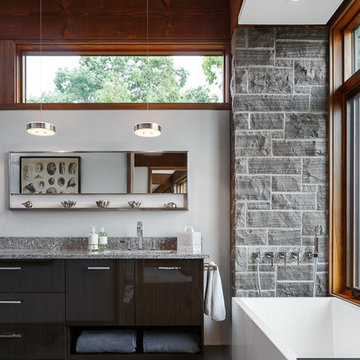
A beautiful home in Rockport with a stunning view results in a perfect combination of contemporary and modern craftsman style. Astro Design Centre took on the kitchen and bath of this home and enjoyed incorporating the style of architecture with the design of the spaces, while keeping it contemporary for the homeowners.
The cabinets are by Downsview (Astro's exclusive brand in Ottawa). Kitchen, Bath and Windows designed by Astro.
DoubleSpace Photography
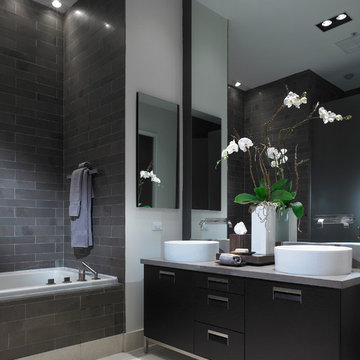
JS Interiors Group | PRODUCT: Baltimore, Novelda Cream
Exemple d'une salle de bain tendance avec une vasque, un placard à porte plane, des portes de placard noires, une baignoire posée, un combiné douche/baignoire, un carrelage gris, un mur gris et un plan de toilette gris.
Exemple d'une salle de bain tendance avec une vasque, un placard à porte plane, des portes de placard noires, une baignoire posée, un combiné douche/baignoire, un carrelage gris, un mur gris et un plan de toilette gris.
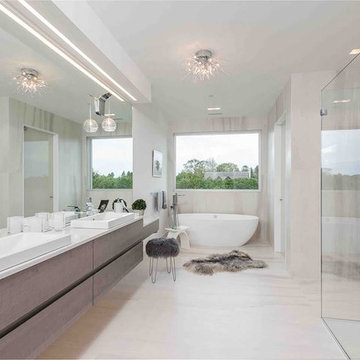
Designer Sagaponack Builders
Exemple d'une salle de bain principale tendance avec un carrelage marron, des carreaux de porcelaine, un mur beige, un sol en carrelage de porcelaine, un sol beige, un placard à porte plane, des portes de placard grises, une baignoire indépendante, une vasque, une cabine de douche à porte battante et un plan de toilette gris.
Exemple d'une salle de bain principale tendance avec un carrelage marron, des carreaux de porcelaine, un mur beige, un sol en carrelage de porcelaine, un sol beige, un placard à porte plane, des portes de placard grises, une baignoire indépendante, une vasque, une cabine de douche à porte battante et un plan de toilette gris.
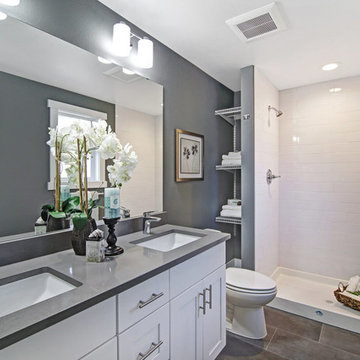
SARAH VANAUSDOLL PHOTOGRAPHY
Cette photo montre une salle de bain principale chic de taille moyenne avec un placard à porte shaker, une baignoire en alcôve, un combiné douche/baignoire, WC séparés, un carrelage blanc, des carreaux de céramique, un mur gris, un sol en carrelage de porcelaine, un lavabo encastré, un plan de toilette en quartz modifié, un sol gris, une cabine de douche avec un rideau, un plan de toilette gris et des portes de placard blanches.
Cette photo montre une salle de bain principale chic de taille moyenne avec un placard à porte shaker, une baignoire en alcôve, un combiné douche/baignoire, WC séparés, un carrelage blanc, des carreaux de céramique, un mur gris, un sol en carrelage de porcelaine, un lavabo encastré, un plan de toilette en quartz modifié, un sol gris, une cabine de douche avec un rideau, un plan de toilette gris et des portes de placard blanches.
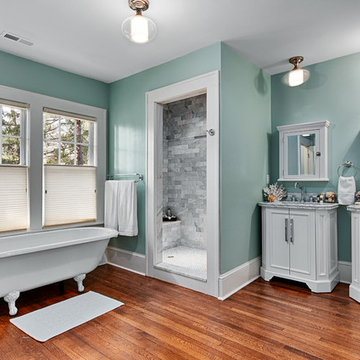
Réalisation d'une douche en alcôve tradition avec des portes de placard blanches, une baignoire sur pieds, un mur bleu, un sol en bois brun, un carrelage gris, un placard avec porte à panneau encastré et un plan de toilette gris.
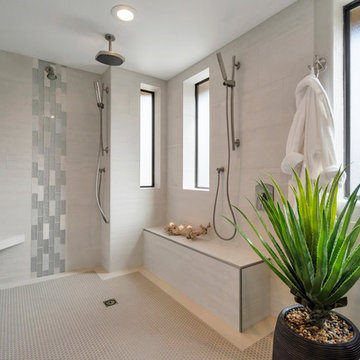
In this complete floor to ceiling removal, we created a zero-threshold walk-in shower, moved the shower and tub drain and removed the center cabinetry to create a MASSIVE walk-in shower with a drop in tub. As you walk in to the shower, controls are conveniently placed on the inside of the pony wall next to the custom soap niche. Fixtures include a standard shower head, rain head, two shower wands, tub filler with hand held wand, all in a brushed nickel finish. The custom countertop upper cabinet divides the vanity into His and Hers style vanity with low profile vessel sinks. There is a knee space with a dropped down countertop creating a perfect makeup vanity. Countertops are the gorgeous Everest Quartz. The Shower floor is a matte grey penny round, the shower wall tile is a 12x24 Cemento Bianco Cassero. The glass mosaic is called “White Ice Cube” and is used as a deco column in the shower and surrounds the drop-in tub. Finally, the flooring is a 9x36 Coastwood Malibu wood plank tile.
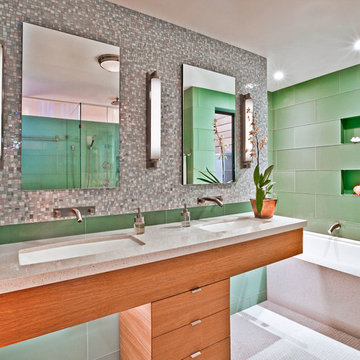
Working with a long time resident, creating a unified look out of the varied styles found in the space while increasing the size of the home was the goal of this project.
Both of the home’s bathrooms were renovated to further the contemporary style of the space, adding elements of color as well as modern bathroom fixtures. Further additions to the master bathroom include a frameless glass door enclosure, green wall tiles, and a stone bar countertop with wall-mounted faucets.
The guest bathroom uses a more minimalistic design style, employing a white color scheme, free standing sink and a modern enclosed glass shower.
The kitchen maintains a traditional style with custom white kitchen cabinets, a Carrera marble countertop, banquet seats and a table with blue accent walls that add a splash of color to the space.
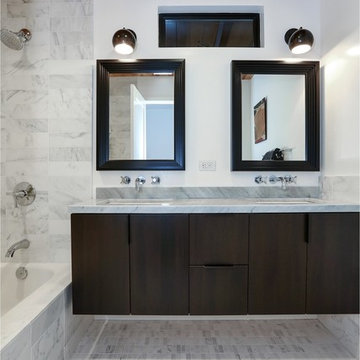
Charmaine David
Cette photo montre une salle de bain tendance en bois foncé avec un lavabo encastré, un placard à porte plane, une baignoire en alcôve, un carrelage blanc, un carrelage de pierre, un mur blanc, un sol en carrelage de terre cuite et un plan de toilette gris.
Cette photo montre une salle de bain tendance en bois foncé avec un lavabo encastré, un placard à porte plane, une baignoire en alcôve, un carrelage blanc, un carrelage de pierre, un mur blanc, un sol en carrelage de terre cuite et un plan de toilette gris.
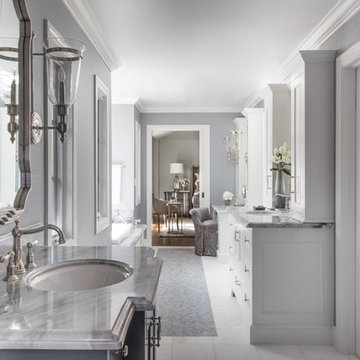
Idée de décoration pour une salle de bain principale tradition de taille moyenne avec un placard avec porte à panneau encastré, des portes de placard blanches, un mur gris, un lavabo encastré, un sol blanc, un plan de toilette gris, une baignoire posée, un carrelage gris, des carreaux de porcelaine, un plan de toilette en marbre et un sol en carrelage de porcelaine.
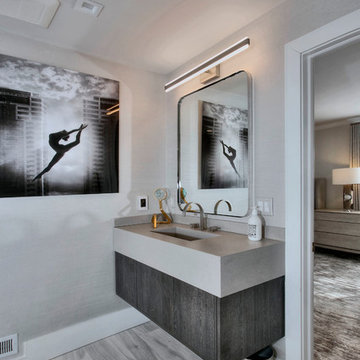
Inspiration pour une salle de bain traditionnelle de taille moyenne avec des portes de placard grises, une douche double, WC à poser, un carrelage gris, des carreaux de porcelaine, un mur gris, un sol en carrelage de porcelaine, un lavabo suspendu, un plan de toilette en quartz modifié, un sol gris, un plan de toilette gris et une cabine de douche à porte battante.
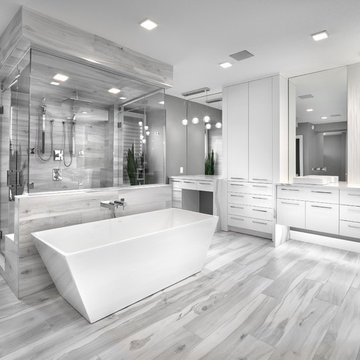
You will never want to leave this masters ensuite. It is truly spa inspired. Oversized tiles steam shower with glass doors. Dual sinks an vanities, makeup counter. Heated tile floor.

カルデバイ社のホーロー浴槽とモザイクタイルで仕上げた在来浴室、天井は外壁と同じレッドシダーで仕上げた。
洗面台はステンレス製の製作物。
Idée de décoration pour une petite salle de bain principale asiatique avec un placard sans porte, des portes de placard grises, une baignoire encastrée, une douche à l'italienne, un carrelage blanc, mosaïque, un mur blanc, un sol en carrelage de terre cuite, un lavabo encastré, un plan de toilette en acier inoxydable, un sol blanc, une cabine de douche avec un rideau, un plan de toilette gris, meuble simple vasque, meuble-lavabo sur pied et un plafond en bois.
Idée de décoration pour une petite salle de bain principale asiatique avec un placard sans porte, des portes de placard grises, une baignoire encastrée, une douche à l'italienne, un carrelage blanc, mosaïque, un mur blanc, un sol en carrelage de terre cuite, un lavabo encastré, un plan de toilette en acier inoxydable, un sol blanc, une cabine de douche avec un rideau, un plan de toilette gris, meuble simple vasque, meuble-lavabo sur pied et un plafond en bois.
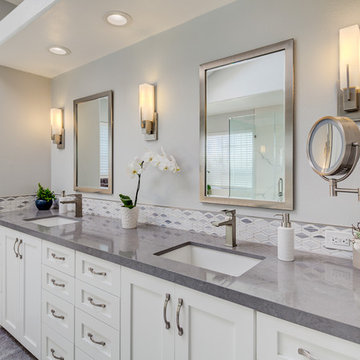
Transformed a very 1980's bathroom that was in peach and green into a beautiful contemporary modern bathroom. Remove the deck tub with a larger shower and free standing tub. The tile in the shower is porcelain in 32" x 32" that looks like marble. The vanity countertop material is quartz from Cambria with a unique diamond style backsplash in marble. The floor are 12" x 24" porcelain tile in a staggered pattern. The wall color is a beautiful grayish; Dunn Edwards/Cloud. Removed corner units above the vanity and full length mirrors and replaced them with metal framed mirrors, adding sconces. The vanity is custom made. I designed it to give my clients the most storage possible. There are pullouts under each sink and a shelf above that with a cut out for the plumbing, to give my clients even more storage.
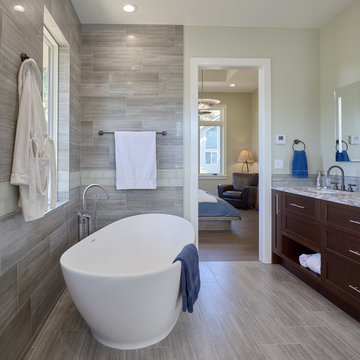
Winner of 2018 NKBA Northern California Chapter Design Competition
* Second place Large Bath
Idées déco pour une grande salle de bain principale contemporaine en bois foncé avec un placard à porte plane, une baignoire indépendante, une douche ouverte, un carrelage gris, un carrelage en pâte de verre, un mur vert, un sol en bois brun, un lavabo encastré, un plan de toilette en granite, un sol marron, aucune cabine et un plan de toilette gris.
Idées déco pour une grande salle de bain principale contemporaine en bois foncé avec un placard à porte plane, une baignoire indépendante, une douche ouverte, un carrelage gris, un carrelage en pâte de verre, un mur vert, un sol en bois brun, un lavabo encastré, un plan de toilette en granite, un sol marron, aucune cabine et un plan de toilette gris.
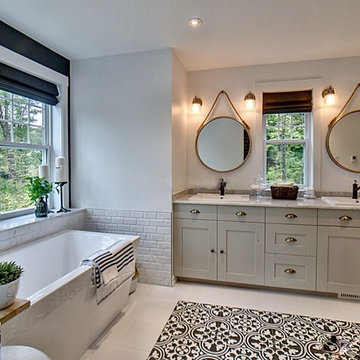
Photo Lyne Brunet
Cette photo montre une grande salle de bain principale chic avec un placard à porte shaker, des portes de placards vertess, une baignoire indépendante, un carrelage gris, un mur blanc, un sol en carrelage de céramique, un lavabo posé, un plan de toilette en marbre, un sol noir et un plan de toilette gris.
Cette photo montre une grande salle de bain principale chic avec un placard à porte shaker, des portes de placards vertess, une baignoire indépendante, un carrelage gris, un mur blanc, un sol en carrelage de céramique, un lavabo posé, un plan de toilette en marbre, un sol noir et un plan de toilette gris.
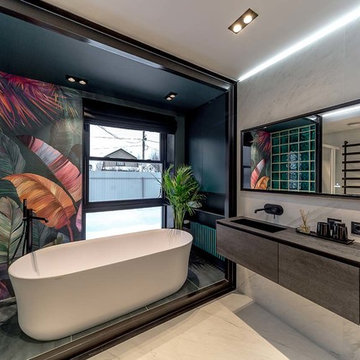
Idée de décoration pour une salle de bain principale design avec un placard à porte plane, des portes de placard grises, une baignoire indépendante, un carrelage gris, un sol gris et un plan de toilette gris.
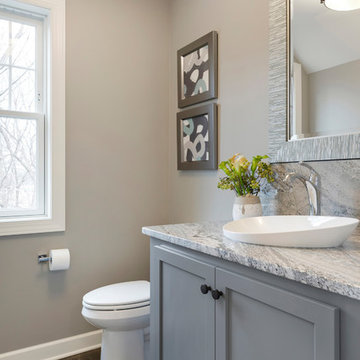
Powder Bathroom with custom built furniture piece & vessel sink.
Idées déco pour une petite salle de bain classique avec un placard à porte shaker, des portes de placard bleues, WC séparés, un mur gris, un sol en bois brun, une vasque, un plan de toilette en granite, un sol marron et un plan de toilette gris.
Idées déco pour une petite salle de bain classique avec un placard à porte shaker, des portes de placard bleues, WC séparés, un mur gris, un sol en bois brun, une vasque, un plan de toilette en granite, un sol marron et un plan de toilette gris.
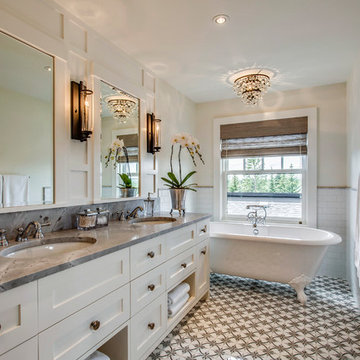
Cette image montre une salle d'eau traditionnelle avec un placard à porte shaker, des portes de placard blanches, une baignoire sur pieds, un carrelage blanc, un mur beige, un sol en carrelage de céramique, un lavabo encastré et un plan de toilette gris.
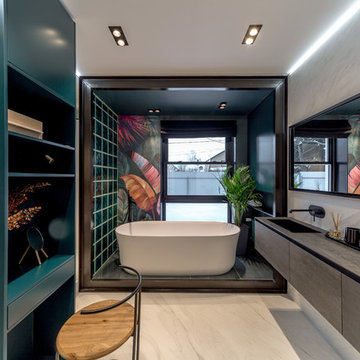
Cette image montre une salle de bain principale design avec une baignoire indépendante, un carrelage vert, un lavabo encastré et un plan de toilette gris.
Idées déco de salles de bain avec un plan de toilette gris
2