Idées déco de salles de bain avec un plan de toilette gris
Trier par :
Budget
Trier par:Populaires du jour
81 - 100 sur 636 photos
1 sur 3
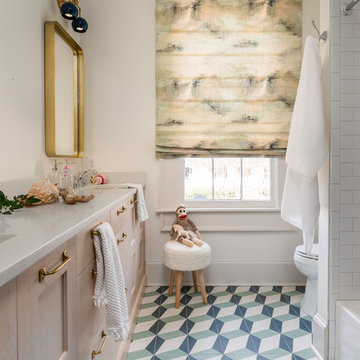
Take a look at this two-story historical design that is both unique and welcoming. This bathroom has plenty of natural lighting and a bright atmosphere to make getting ready in the morning a piece of cake! Patterned floor tiles mixed with the soft wood of the cabinets.
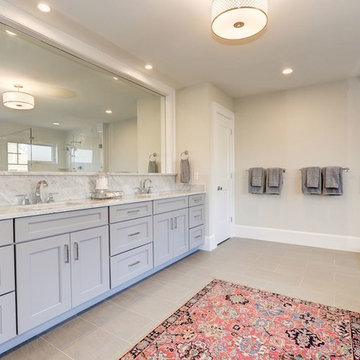
Wellborn Cabinets
Door Style - Winslow
Material - Maple
Color - Dove
Cette photo montre une grande salle de bain principale chic avec un placard avec porte à panneau encastré, des portes de placard grises, une douche d'angle, un mur beige, un sol en carrelage de porcelaine, un lavabo encastré, un plan de toilette en quartz, une cabine de douche à porte battante et un plan de toilette gris.
Cette photo montre une grande salle de bain principale chic avec un placard avec porte à panneau encastré, des portes de placard grises, une douche d'angle, un mur beige, un sol en carrelage de porcelaine, un lavabo encastré, un plan de toilette en quartz, une cabine de douche à porte battante et un plan de toilette gris.
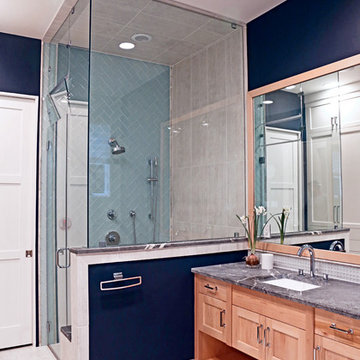
A large spa-like steam shower is the perfect place to relax at the end of a long day. Neutral soft gray floor and wall tile step back to allow the funky glass subway accent wall to shine. The navy blue walls accentuate the lightly stained cabinets and blue soapstone counter tops.
Photographer: Jeno Design
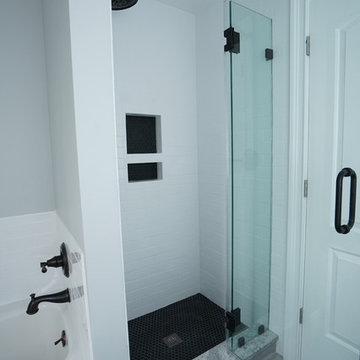
Inspiration pour une salle de bain minimaliste de taille moyenne avec une baignoire posée, une douche d'angle, un carrelage blanc, un carrelage métro, un plan de toilette en quartz, un sol gris et un plan de toilette gris.
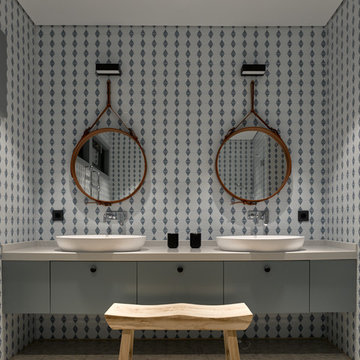
Фото - Сергей Ананьев
Idée de décoration pour une salle de bain design avec un placard à porte plane, des portes de placard grises, un carrelage blanc, un carrelage gris, un sol en carrelage de terre cuite, une vasque, un sol beige et un plan de toilette gris.
Idée de décoration pour une salle de bain design avec un placard à porte plane, des portes de placard grises, un carrelage blanc, un carrelage gris, un sol en carrelage de terre cuite, une vasque, un sol beige et un plan de toilette gris.
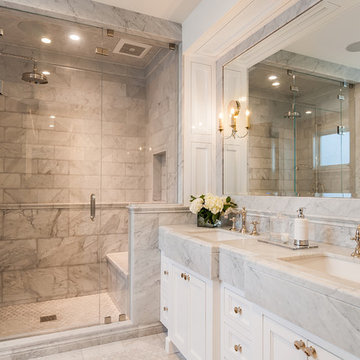
Idée de décoration pour une grande douche en alcôve principale champêtre avec un placard avec porte à panneau encastré, des portes de placard blanches, un carrelage gris, du carrelage en marbre, un mur gris, un sol en marbre, un lavabo encastré, un plan de toilette en marbre, un sol gris, une cabine de douche à porte battante et un plan de toilette gris.
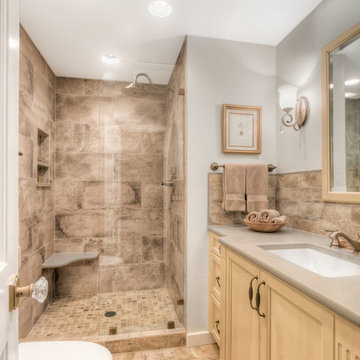
This space features the same textured Surface Art tile on the floor, in the shower, and along backsplash, all in different shapes and sizes to create some visual interest.
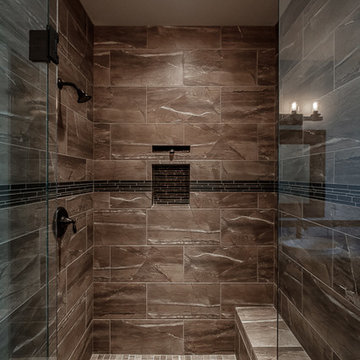
The shower is led into by glass doors. The shower contains a built in shower bench with matching tile to the shower walls. There's also a built in shelf in the shower for shower necessities. The faucet is fixed to the wall. There is a tile feature stripe running throughout the shower. Another contrasting tile makes up the floor of the shower.
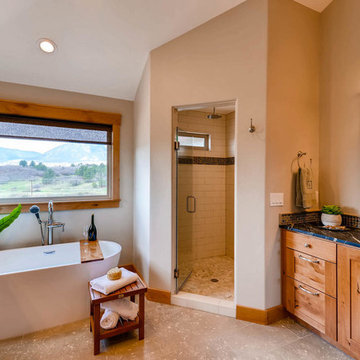
Réalisation d'une grande salle de bain principale craftsman en bois brun avec un placard à porte shaker, une baignoire indépendante, un carrelage beige, un sol en calcaire, un lavabo encastré, un plan de toilette en stéatite, une douche d'angle, WC séparés, mosaïque, un mur beige, un sol gris, une cabine de douche à porte battante et un plan de toilette gris.
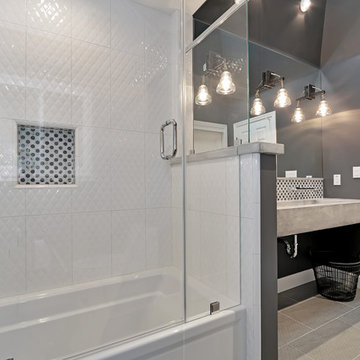
Cette image montre une salle de bain urbaine de taille moyenne pour enfant avec un lavabo intégré, un plan de toilette en béton, une baignoire en alcôve, un combiné douche/baignoire, WC à poser, un carrelage blanc, un carrelage de pierre, un mur gris, un sol en carrelage de céramique, un sol gris, une cabine de douche à porte battante et un plan de toilette gris.
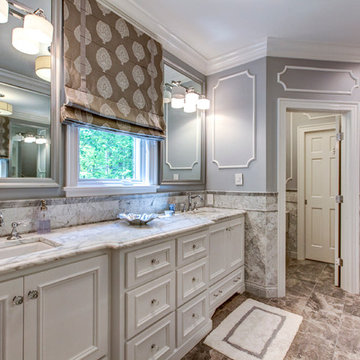
This master bath is exactly what our owner envisioned. Tile Wainscot, a steam shower, Marble floor and applied molding panels above the wainscot.
Idées déco pour une grande salle de bain principale classique avec des portes de placard blanches, une douche d'angle, un carrelage gris, un carrelage de pierre, un mur gris, un sol en marbre, un lavabo encastré, un plan de toilette en marbre, un plan de toilette gris et un placard avec porte à panneau encastré.
Idées déco pour une grande salle de bain principale classique avec des portes de placard blanches, une douche d'angle, un carrelage gris, un carrelage de pierre, un mur gris, un sol en marbre, un lavabo encastré, un plan de toilette en marbre, un plan de toilette gris et un placard avec porte à panneau encastré.
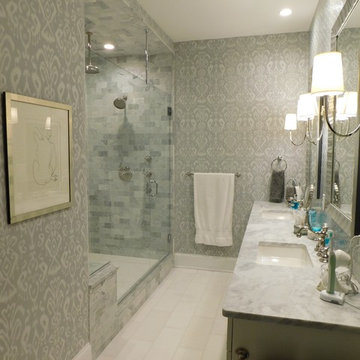
Idées déco pour une salle de bain classique de taille moyenne avec un placard avec porte à panneau encastré, des portes de placard blanches, une douche double, un carrelage gris, un carrelage en pâte de verre, un mur gris, un sol en marbre, un lavabo encastré, un plan de toilette en marbre, un sol gris, une cabine de douche à porte battante et un plan de toilette gris.
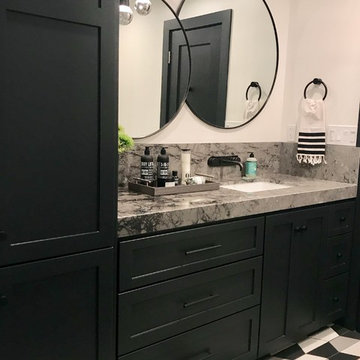
Modern and sleek bathroom with black, white and gray. Black shaker cabinets with ample drawer storage and full height linen. Tie-dye gray and black Noble Marble countertops add a boho touch to this modern bathroom. A bold and edgy wall mount faucet from Waterworks adds a modern touch. The shower has simple white ceramic subway tiles with a grid pattern and contrasting black grout, accented by a unique cross shaped shampoo niche. Black basalt chevron on the shower pan ties in the modern black, white and gray hexagon floor. Two round mirrors overlap for a designer look. This bathroom is finished off by knurled black CB2 hardware and 2 hanging pendants from Mitzi with gorgeous chrome dipped light bulbs.
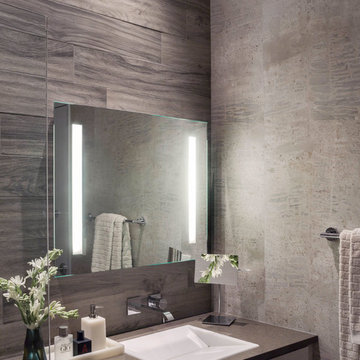
• Custom loft bathroom remodel
• Floating vanity in bone finish
• Lighted mirror - Electric Mirror
• Wall-mounted polished chrome faucet - Graff
• Sink - Alape
• Wall treatment - Hand-painter silk
• Tile - Wood Talk porcelain
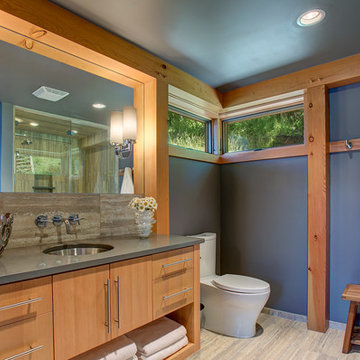
Location: Sand Point, ID. Photos by Marie-Dominique Verdier; built by Selle Valley Construction
Aménagement d'une salle d'eau montagne en bois clair de taille moyenne avec un placard à porte plane, une douche d'angle, WC séparés, un mur bleu, un sol en carrelage de porcelaine, un lavabo encastré, un plan de toilette en quartz modifié, un sol marron, une cabine de douche à porte battante et un plan de toilette gris.
Aménagement d'une salle d'eau montagne en bois clair de taille moyenne avec un placard à porte plane, une douche d'angle, WC séparés, un mur bleu, un sol en carrelage de porcelaine, un lavabo encastré, un plan de toilette en quartz modifié, un sol marron, une cabine de douche à porte battante et un plan de toilette gris.
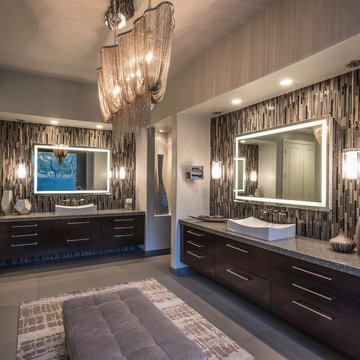
sandler Photography
Cette image montre une très grande salle de bain principale design en bois foncé avec un placard à porte plane, un carrelage beige, un carrelage marron, un carrelage en pâte de verre, un mur gris, un sol en carrelage de porcelaine, une vasque, un sol gris et un plan de toilette gris.
Cette image montre une très grande salle de bain principale design en bois foncé avec un placard à porte plane, un carrelage beige, un carrelage marron, un carrelage en pâte de verre, un mur gris, un sol en carrelage de porcelaine, une vasque, un sol gris et un plan de toilette gris.
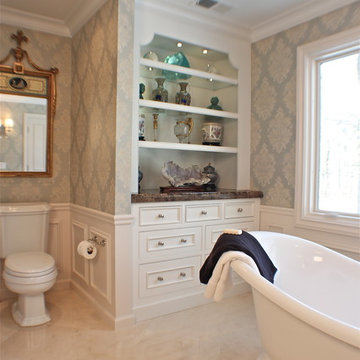
Storage for this bathroom is perfect with this gorgeous built in. the open shelving provides a place to showcase beautiful pieces that can be viewed from the free standing soaker tub.
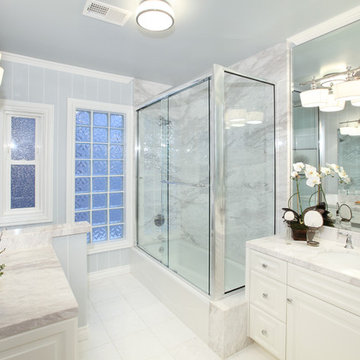
Vincent Ivicevic
Interior Design By: Blackband Design 949.872.2234
Idée de décoration pour une salle de bain avec des portes de placard blanches, une douche d'angle, un carrelage blanc et un plan de toilette gris.
Idée de décoration pour une salle de bain avec des portes de placard blanches, une douche d'angle, un carrelage blanc et un plan de toilette gris.
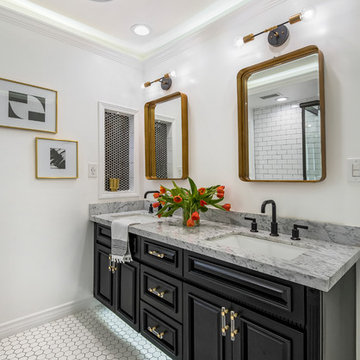
Exemple d'une salle de bain principale chic avec des portes de placard noires, un carrelage blanc, un carrelage métro, un plan de toilette en marbre, un sol blanc, un placard avec porte à panneau encastré, un mur blanc, un lavabo encastré et un plan de toilette gris.
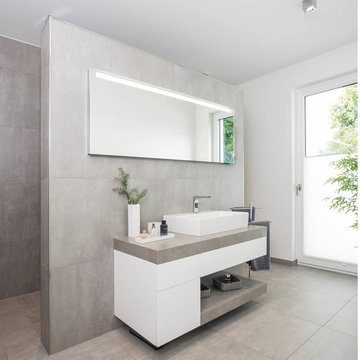
Foto: Falko Wübbecke | www.falko-wuebbecke.de
Idées déco pour une salle de bain grise et blanche contemporaine de taille moyenne avec un placard à porte plane, des portes de placard blanches, un carrelage gris, une vasque, un sol gris, des dalles de pierre, un mur gris, un plan de toilette en béton et un plan de toilette gris.
Idées déco pour une salle de bain grise et blanche contemporaine de taille moyenne avec un placard à porte plane, des portes de placard blanches, un carrelage gris, une vasque, un sol gris, des dalles de pierre, un mur gris, un plan de toilette en béton et un plan de toilette gris.
Idées déco de salles de bain avec un plan de toilette gris
5