Idées déco de salles de bain avec un plan de toilette gris
Trier par :
Budget
Trier par:Populaires du jour
101 - 120 sur 636 photos
1 sur 3
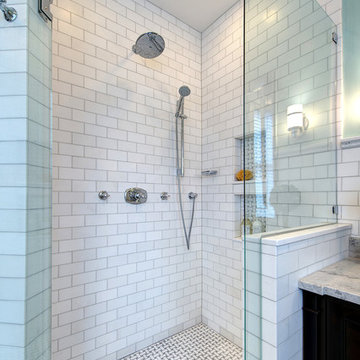
Frosted pocket doors seductively invite you into this master bath retreat. Marble flooring meticulously cut into a herringbone pattern draws your eye to the stunning Victoria and Albert soaking tub. The window shades filter the natural light to produce a romantic quality to this spa-like oasis.
Toulouse Victoria & Albert Tub
Ann Sacks Tile (walls are White Thassos, floor is Asher Grey and shower floor is White Thassos/Celeste Blue Basket weave)
JADO Floor mounted tub fill in polished chrome
Paint is Sherwin Williams "Waterscape" #SW6470
Matthew Harrer Photography
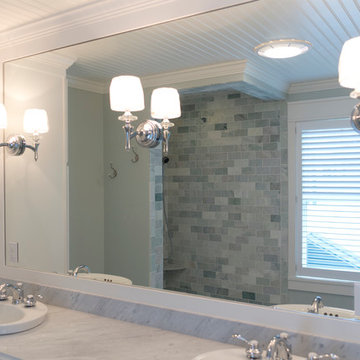
Seth Jacobson Photography
Idée de décoration pour une petite salle de bain principale marine avec un placard avec porte à panneau surélevé, des portes de placard blanches, un plan de toilette en granite, une douche ouverte, un carrelage gris, des carreaux de porcelaine, un mur gris, un sol en carrelage de porcelaine, un lavabo posé et un plan de toilette gris.
Idée de décoration pour une petite salle de bain principale marine avec un placard avec porte à panneau surélevé, des portes de placard blanches, un plan de toilette en granite, une douche ouverte, un carrelage gris, des carreaux de porcelaine, un mur gris, un sol en carrelage de porcelaine, un lavabo posé et un plan de toilette gris.
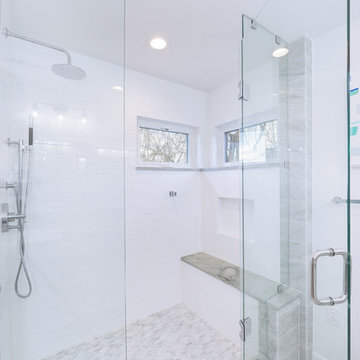
With a custom bench, elegant fixtures and an Infinity linear drain, we truly built our client the shower of their dreams.
Cette photo montre une salle de bain principale chic de taille moyenne avec des portes de placard blanches, un carrelage blanc, un sol en marbre, une cabine de douche à porte battante, un placard avec porte à panneau encastré, une douche d'angle, WC à poser, du carrelage en marbre, un mur blanc, un lavabo encastré, un plan de toilette en calcaire, un sol blanc et un plan de toilette gris.
Cette photo montre une salle de bain principale chic de taille moyenne avec des portes de placard blanches, un carrelage blanc, un sol en marbre, une cabine de douche à porte battante, un placard avec porte à panneau encastré, une douche d'angle, WC à poser, du carrelage en marbre, un mur blanc, un lavabo encastré, un plan de toilette en calcaire, un sol blanc et un plan de toilette gris.
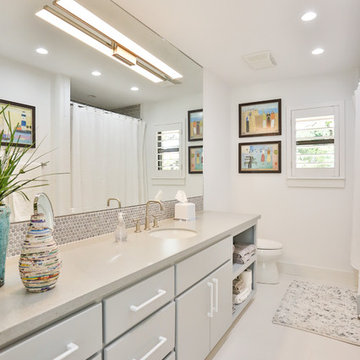
Hill Country Real Estate Photography
Cette image montre une salle de bain vintage de taille moyenne avec un placard à porte plane, des portes de placard grises, un mur blanc, un lavabo encastré, un plan de toilette en surface solide, une cabine de douche avec un rideau et un plan de toilette gris.
Cette image montre une salle de bain vintage de taille moyenne avec un placard à porte plane, des portes de placard grises, un mur blanc, un lavabo encastré, un plan de toilette en surface solide, une cabine de douche avec un rideau et un plan de toilette gris.
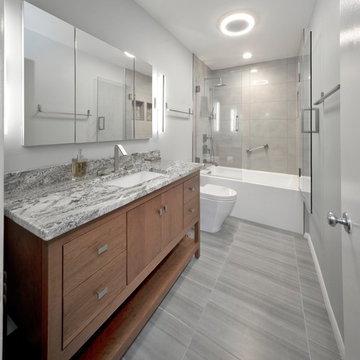
What began as a shower repair, in a mid-century modern, townhome in the Lake Anne community of Reston Virginia, led to a complete gut and remodel of the original master bathroom. The focus was on creating an updated, efficient, aesthetically pleasing, modern design, to complement the home, on a very tight budget. The updated bath now has a full sized bathtub, 48" vanity, with ample storage, modern plumbing and electrical fixtures, and soothing color tones. The homeowners were able to get everything on their wish list, within their budget, and now have a more functional and beautiful bathroom.
What began as a shower repair, in a mid-century modern, townhome in the Lake Anne community of Reston Virginia, led to a complete gut and remodel of the original master bathroom. The focus was on creating an updated, efficient, aesthetically pleasing, modern design, to complement the home, on a very tight budget. The updated bath now has a full sized bathtub, 48" vanity, with ample storage, modern plumbing and electrical fixtures, and soothing color tones. The homeowners were able to get everything on their wish list, within their budget, and now have a more functional and beautiful bathroom.
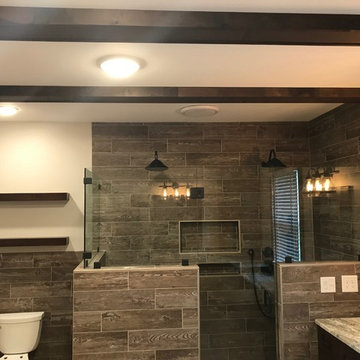
Idées déco pour une salle de bain principale montagne en bois foncé de taille moyenne avec une douche d'angle, WC à poser, un carrelage marron, des carreaux de porcelaine, un mur beige, un sol en calcaire, un lavabo encastré, un plan de toilette en granite, un sol beige, une cabine de douche à porte battante, un plan de toilette gris et un placard à porte shaker.
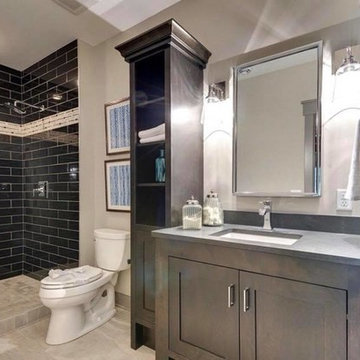
Exemple d'une salle d'eau chic en bois brun de taille moyenne avec un placard à porte shaker, une douche ouverte, un carrelage noir et blanc, des carreaux de céramique, un lavabo encastré, un plan de toilette en béton, aucune cabine et un plan de toilette gris.
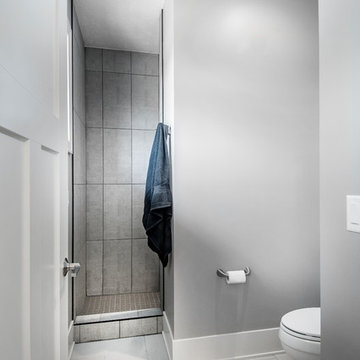
A fun Arts & Crafts design which is also very high tech with solar panels and low energy solutions. Their electricity car has a home in the garage!
Marvin Windows Thermatru Doors, Garage Door - Clopay Canyon Ridge, Electric Fireplace, Hickory Wood Floors, Sherwin Williams Anew Gray, SW7030, Aesthetic White SW7035, Cabinet - Aesthetic White, Kohler sink undermount, Tile - Maze Platinum 12x24, Herringbone pattern
Jackson Studios

Renovation of a master bath suite, dressing room and laundry room in a log cabin farm house. Project involved expanding the space to almost three times the original square footage, which resulted in the attractive exterior rock wall becoming a feature interior wall in the bathroom, accenting the stunning copper soaking bathtub.
A two tone brick floor in a herringbone pattern compliments the variations of color on the interior rock and log walls. A large picture window near the copper bathtub allows for an unrestricted view to the farmland. The walk in shower walls are porcelain tiles and the floor and seat in the shower are finished with tumbled glass mosaic penny tile. His and hers vanities feature soapstone counters and open shelving for storage.
Concrete framed mirrors are set above each vanity and the hand blown glass and concrete pendants compliment one another.
Interior Design & Photo ©Suzanne MacCrone Rogers
Architectural Design - Robert C. Beeland, AIA, NCARB
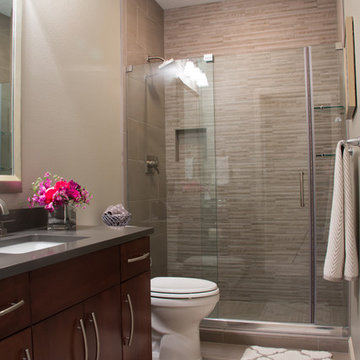
Leah Welch Photography
Réalisation d'une salle de bain design en bois foncé de taille moyenne avec un placard à porte plane, WC séparés, un carrelage beige, un carrelage de pierre, un mur beige, un sol en carrelage de céramique, un lavabo encastré, un plan de toilette en quartz modifié et un plan de toilette gris.
Réalisation d'une salle de bain design en bois foncé de taille moyenne avec un placard à porte plane, WC séparés, un carrelage beige, un carrelage de pierre, un mur beige, un sol en carrelage de céramique, un lavabo encastré, un plan de toilette en quartz modifié et un plan de toilette gris.
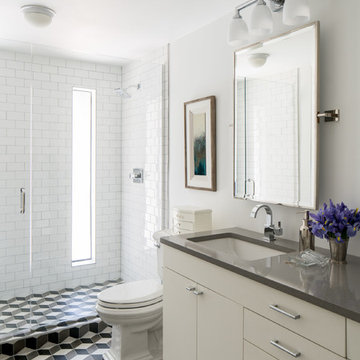
White Bathroom with Patterned Tile, Photo by David Lauer
Idée de décoration pour une salle d'eau tradition de taille moyenne avec une cabine de douche à porte battante, un placard à porte plane, des portes de placard blanches, WC séparés, un carrelage blanc, un carrelage métro, un mur blanc, un sol en carrelage de céramique, un lavabo posé, un sol multicolore et un plan de toilette gris.
Idée de décoration pour une salle d'eau tradition de taille moyenne avec une cabine de douche à porte battante, un placard à porte plane, des portes de placard blanches, WC séparés, un carrelage blanc, un carrelage métro, un mur blanc, un sol en carrelage de céramique, un lavabo posé, un sol multicolore et un plan de toilette gris.
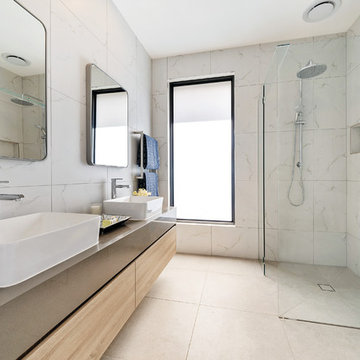
DPI
We Shoot Buildings
Idées déco pour une salle de bain principale contemporaine en bois clair de taille moyenne avec une baignoire indépendante, une douche d'angle, WC à poser, un carrelage blanc, des carreaux de céramique, un mur blanc, un sol en carrelage de céramique, un plan de toilette en quartz modifié, un sol gris, aucune cabine, un plan de toilette gris et un placard à porte plane.
Idées déco pour une salle de bain principale contemporaine en bois clair de taille moyenne avec une baignoire indépendante, une douche d'angle, WC à poser, un carrelage blanc, des carreaux de céramique, un mur blanc, un sol en carrelage de céramique, un plan de toilette en quartz modifié, un sol gris, aucune cabine, un plan de toilette gris et un placard à porte plane.
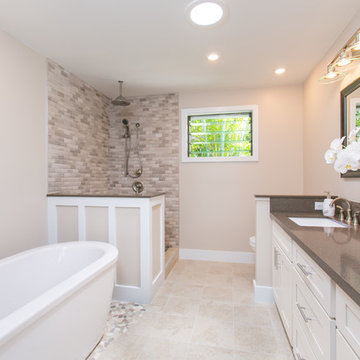
Idée de décoration pour une salle de bain principale marine de taille moyenne avec un placard à porte shaker, des portes de placard blanches, une baignoire indépendante, une douche d'angle, WC séparés, un carrelage beige, des carreaux de porcelaine, un mur beige, un sol en carrelage de porcelaine, un lavabo encastré, un plan de toilette en granite, un sol beige, aucune cabine et un plan de toilette gris.
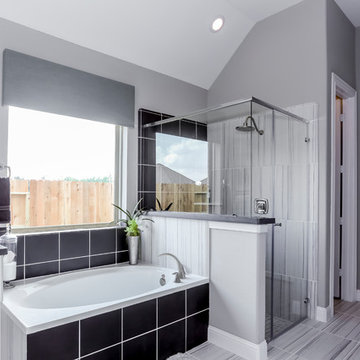
Idées déco pour une grande salle de bain principale contemporaine avec un placard avec porte à panneau encastré, des portes de placard blanches, une baignoire posée, une douche d'angle, un carrelage noir, des carreaux de céramique, un mur gris, un sol en carrelage de céramique, un lavabo encastré, un plan de toilette en surface solide, un sol gris, une cabine de douche à porte battante et un plan de toilette gris.

Aménagement d'une salle de bain bord de mer en bois brun avec une baignoire en alcôve, un combiné douche/baignoire, un carrelage beige, une plaque de galets, un mur blanc, sol en béton ciré, une vasque, un plan de toilette en béton, un sol gris, une cabine de douche avec un rideau, un plan de toilette gris et un placard à porte plane.
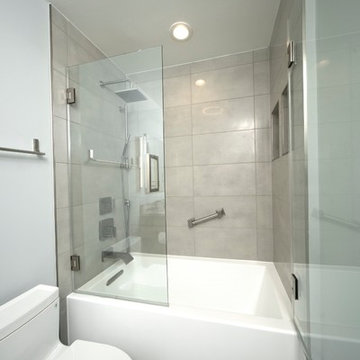
What began as a shower repair, in a mid-century modern, townhome in the Lake Anne community of Reston Virginia, led to a complete gut and remodel of the original master bathroom. The focus was on creating an updated, efficient, aesthetically pleasing, modern design, to complement the home, on a very tight budget. The updated bath now has a full sized bathtub, 48" vanity, with ample storage, modern plumbing and electrical fixtures, and soothing color tones. The homeowners were able to get everything on their wish list, within their budget, and now have a more functional and beautiful bathroom.
What began as a shower repair, in a mid-century modern, townhome in the Lake Anne community of Reston Virginia, led to a complete gut and remodel of the original master bathroom. The focus was on creating an updated, efficient, aesthetically pleasing, modern design, to complement the home, on a very tight budget. The updated bath now has a full sized bathtub, 48" vanity, with ample storage, modern plumbing and electrical fixtures, and soothing color tones. The homeowners were able to get everything on their wish list, within their budget, and now have a more functional and beautiful bathroom.
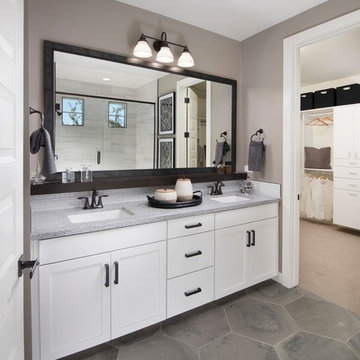
Aménagement d'une salle de bain principale de taille moyenne avec un placard à porte shaker, des portes de placard blanches, un carrelage blanc, des carreaux de porcelaine, un mur gris, un sol en carrelage de porcelaine, un lavabo encastré, un plan de toilette en granite, un sol gris et un plan de toilette gris.
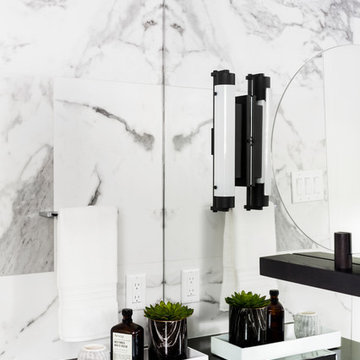
Contractor - Wilbo Construction
Photographer - Michael Wiltbank
Inspiration pour une petite douche en alcôve design en bois foncé pour enfant avec un placard à porte plane, WC à poser, un carrelage blanc, des carreaux de porcelaine, un mur blanc, un sol en carrelage de porcelaine, un lavabo encastré, un plan de toilette en quartz modifié, un sol blanc, une cabine de douche à porte coulissante et un plan de toilette gris.
Inspiration pour une petite douche en alcôve design en bois foncé pour enfant avec un placard à porte plane, WC à poser, un carrelage blanc, des carreaux de porcelaine, un mur blanc, un sol en carrelage de porcelaine, un lavabo encastré, un plan de toilette en quartz modifié, un sol blanc, une cabine de douche à porte coulissante et un plan de toilette gris.
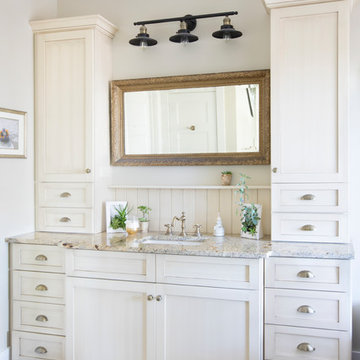
Margaret Wright
Cette photo montre une salle de bain principale nature avec un placard à porte shaker, des portes de placard blanches, un mur beige, parquet foncé, un lavabo encastré, un plan de toilette en granite, un sol marron et un plan de toilette gris.
Cette photo montre une salle de bain principale nature avec un placard à porte shaker, des portes de placard blanches, un mur beige, parquet foncé, un lavabo encastré, un plan de toilette en granite, un sol marron et un plan de toilette gris.
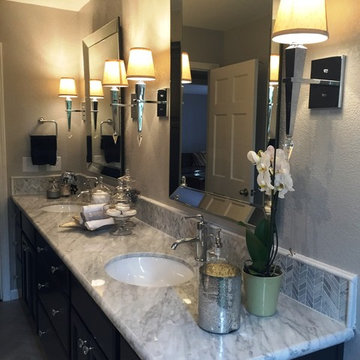
Cette photo montre une douche en alcôve principale chic de taille moyenne avec un mur gris, parquet foncé, un lavabo encastré, un sol gris, une cabine de douche à porte battante, un carrelage gris, un carrelage de pierre, un plan de toilette en quartz, un plan de toilette gris, un placard avec porte à panneau encastré et des portes de placard noires.
Idées déco de salles de bain avec un plan de toilette gris
6