Idées déco de salles de bain avec un plan de toilette marron et boiseries
Trier par :
Budget
Trier par:Populaires du jour
21 - 40 sur 72 photos
1 sur 3
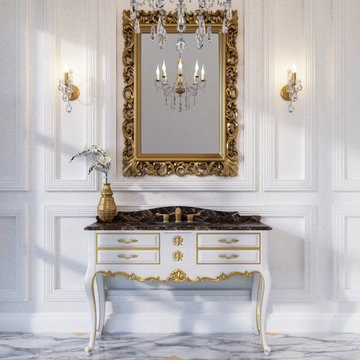
GLORY GOLD WHITE WAINSCOTTED BATHROOM IN A LUXURY VANITY
Cette image montre une grande douche en alcôve principale traditionnelle avec un placard avec porte à panneau surélevé, des portes de placard blanches, une baignoire indépendante, WC à poser, un carrelage blanc, du carrelage en travertin, un mur blanc, un sol en marbre, un lavabo encastré, un plan de toilette en marbre, un sol blanc, une cabine de douche à porte battante, un plan de toilette marron, un banc de douche, meuble simple vasque, meuble-lavabo encastré, un plafond voûté et boiseries.
Cette image montre une grande douche en alcôve principale traditionnelle avec un placard avec porte à panneau surélevé, des portes de placard blanches, une baignoire indépendante, WC à poser, un carrelage blanc, du carrelage en travertin, un mur blanc, un sol en marbre, un lavabo encastré, un plan de toilette en marbre, un sol blanc, une cabine de douche à porte battante, un plan de toilette marron, un banc de douche, meuble simple vasque, meuble-lavabo encastré, un plafond voûté et boiseries.
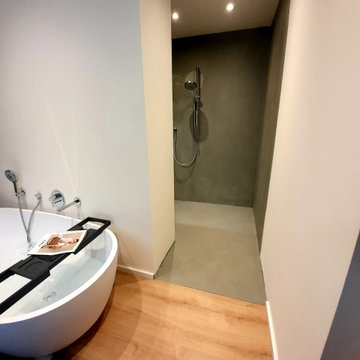
Hier ist der Eingang zu der offenen Dusch zu sehen. Es wurde eine T-Wand eingesetzt, um den Raum zu teilen und so alle Elemente in einem tollen Raumdesign integrieren zu können.
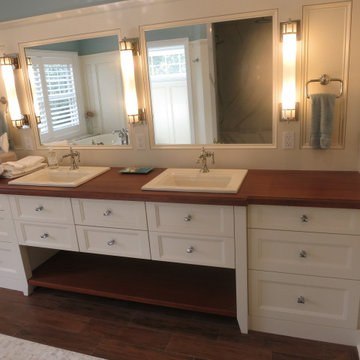
Matching sapele mahogany vanity and shelf designed by Custom Kitchens by Martin & Co.. To learn more visit www.glumber.com
#CustomKitchensbyMartin&Co. #grothouse #glumber
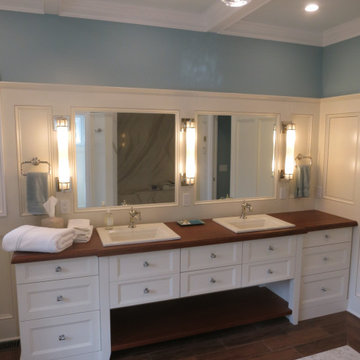
Matching sapele mahogany vanity and shelf designed by Custom Kitchens by Martin & Co.. To learn more visit www.glumber.com
#CustomKitchensbyMartin&Co. #grothouse #glumber
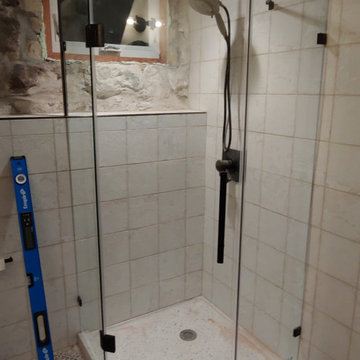
Remodeled prison like powder room into a 3/4 Bath with stand-alone vanity, lots of tile. and sandstone basement wall. Creative-Terrazzo neo-corner shower base. Merola Tile wall Aevum White, floor Faenza Nero. DreamLine frameless glass hinged shower had to be modified slightly for bracket to ceiling.
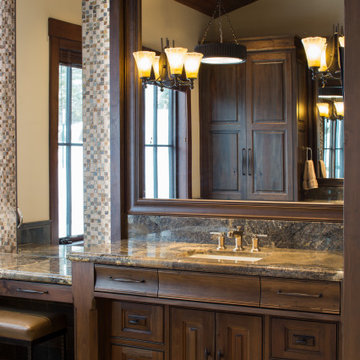
A luxurious center tub separates his and hers vanities. She has a makeup station with backlighting while he has a deluxe linen cabinet with ample storage. Custom tile details make this a one-of-a-kind.
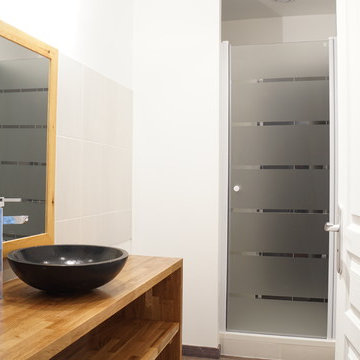
Cette photo montre une salle de bain blanche et bois tendance avec un carrelage blanc, des carreaux de céramique, un mur blanc, parquet clair, un lavabo posé, un plan de toilette en bois, un sol marron, une cabine de douche à porte battante, un plan de toilette marron, meuble simple vasque et boiseries.
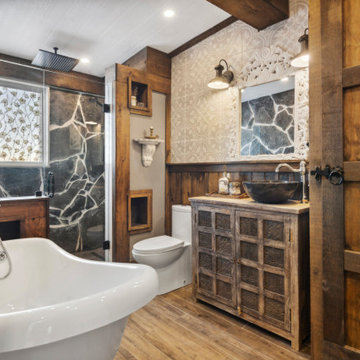
New bathroom installed at this project with natural stone on the walls and Wood look tile on the floors, came out great!
Cette photo montre une douche en alcôve principale montagne en bois brun de taille moyenne avec un placard à porte shaker, une baignoire sur pieds, un sol en carrelage de céramique, un plan de toilette en bois, un sol marron, une cabine de douche à porte battante, un plan de toilette marron, buanderie, meuble simple vasque, meuble-lavabo sur pied, poutres apparentes et boiseries.
Cette photo montre une douche en alcôve principale montagne en bois brun de taille moyenne avec un placard à porte shaker, une baignoire sur pieds, un sol en carrelage de céramique, un plan de toilette en bois, un sol marron, une cabine de douche à porte battante, un plan de toilette marron, buanderie, meuble simple vasque, meuble-lavabo sur pied, poutres apparentes et boiseries.
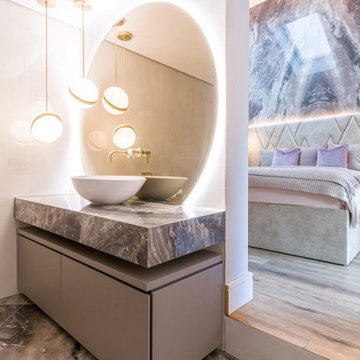
This exceptionally elegant bathroom exudes a feminine charm with its prominent features. A sizable circular mirror takes center stage, adorned with chic light balls that contribute to a glamorous ambiance. The overall aesthetic is notably girly, embracing a clean and neat design. The modern elements seamlessly blend with the elegant touches, creating a bathroom retreat that radiates sophistication and style.
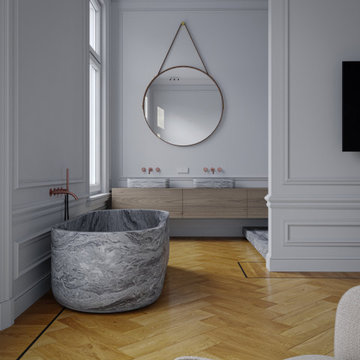
The second floor houses the master bedroom with an open-plan design, maintaining privacy.
Idée de décoration pour une grande salle de bain principale minimaliste en bois clair avec un placard à porte plane, une baignoire indépendante, une douche ouverte, WC séparés, un mur blanc, un sol en bois brun, une vasque, un plan de toilette en bois, un sol marron, aucune cabine, un plan de toilette marron, des toilettes cachées, meuble double vasque, meuble-lavabo sur pied, un plafond décaissé et boiseries.
Idée de décoration pour une grande salle de bain principale minimaliste en bois clair avec un placard à porte plane, une baignoire indépendante, une douche ouverte, WC séparés, un mur blanc, un sol en bois brun, une vasque, un plan de toilette en bois, un sol marron, aucune cabine, un plan de toilette marron, des toilettes cachées, meuble double vasque, meuble-lavabo sur pied, un plafond décaissé et boiseries.
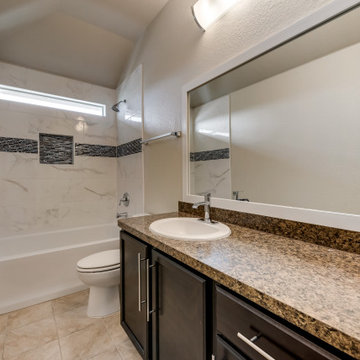
The master bath was remodeled with a beautiful design with custom brown cabinets and a vanity with a double sink, mirror, and lighting. We used Quartz for the countertop. The built-in vanity was with raised panel. The tile was from porcelain to match the overall color theme. The bathroom also includes a one-pieces toilet and a tub. The flooring was from porcelain with the same beige color to match the overall color theme.
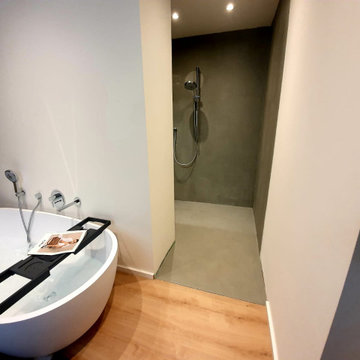
Badewanne freistehend in einer tollen Größe, ein schönes Ablagebord dazu, unauffällige Wannenarmaturen. So ist wohlfühlen im Bad ganz einfach und ein täglicher Genuss.
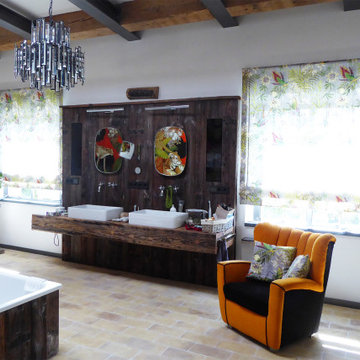
Aménagement d'une grande salle de bain principale campagne avec des portes de placard noires, une baignoire indépendante, un mur blanc, sol en stratifié, une vasque, un plan de toilette en bois, un sol marron, un plan de toilette marron, meuble double vasque, meuble-lavabo suspendu, boiseries et poutres apparentes.
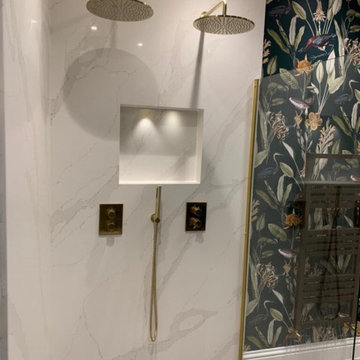
This uniquely elegant bathroom emanates a captivating vibe, offering a comfortable and visually pleasing atmosphere. The painted walls adorned with floral motifs add a touch of charm and personality, making the space distinctive and inviting.
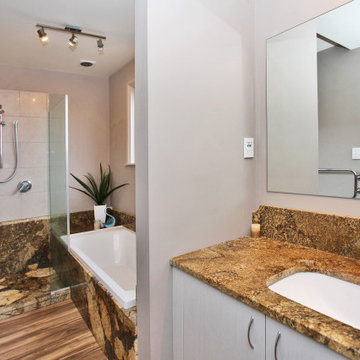
Bathroom Renovation using natural Brazilian Chronos Granite . Custom carved shower base and bath surround
Cette photo montre une salle d'eau chic en bois clair de taille moyenne avec un placard à porte affleurante, une baignoire en alcôve, une douche d'angle, WC à poser, un carrelage beige, un carrelage de pierre, un mur blanc, un sol en carrelage imitation parquet, un lavabo encastré, un plan de toilette en granite, un sol marron, une cabine de douche à porte battante, un plan de toilette marron, meuble simple vasque, meuble-lavabo encastré et boiseries.
Cette photo montre une salle d'eau chic en bois clair de taille moyenne avec un placard à porte affleurante, une baignoire en alcôve, une douche d'angle, WC à poser, un carrelage beige, un carrelage de pierre, un mur blanc, un sol en carrelage imitation parquet, un lavabo encastré, un plan de toilette en granite, un sol marron, une cabine de douche à porte battante, un plan de toilette marron, meuble simple vasque, meuble-lavabo encastré et boiseries.
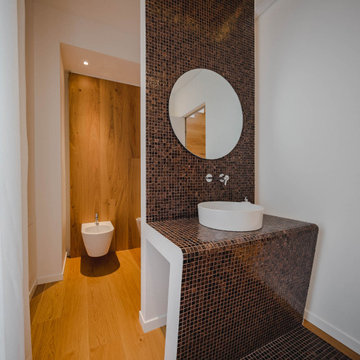
CoFone&Co. architetti
Exemple d'une salle de bain moderne avec des portes de placard marrons, mosaïque, un mur blanc, parquet clair, une vasque, un plan de toilette marron, meuble simple vasque et boiseries.
Exemple d'une salle de bain moderne avec des portes de placard marrons, mosaïque, un mur blanc, parquet clair, une vasque, un plan de toilette marron, meuble simple vasque et boiseries.
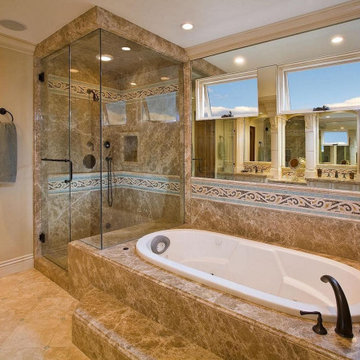
marble upscale the whole restroom
Exemple d'une très grande salle de bain principale avec des portes de placard marrons, un bain bouillonnant, une douche d'angle, un sol en marbre, une vasque, un plan de toilette en marbre, une cabine de douche à porte coulissante, un plan de toilette marron, meuble double vasque, meuble-lavabo sur pied et boiseries.
Exemple d'une très grande salle de bain principale avec des portes de placard marrons, un bain bouillonnant, une douche d'angle, un sol en marbre, une vasque, un plan de toilette en marbre, une cabine de douche à porte coulissante, un plan de toilette marron, meuble double vasque, meuble-lavabo sur pied et boiseries.
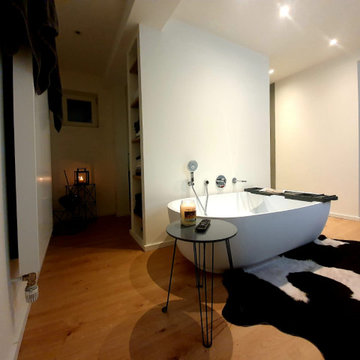
Eine freie und offene Badatmosphäre wurde durch den Einzug einer T-Wand realisiert. Auf der linken Seite ein Regal, vorn die freistehende Badewanne und dahinter die begehbare Dusche. Raumdesign in Perfektion.
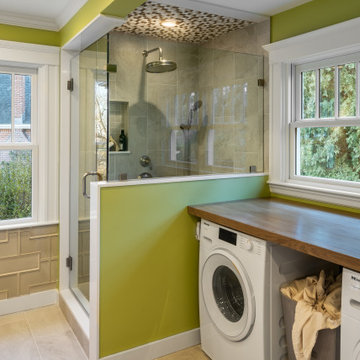
The newly configured Primary bath features a corner shower with a glass door and side panel. The laundry features a Meile washer and condensing electric dry. We added a built-in ironing board with a custom walnut door and matching walnut table over the laundry. New plumbing fixtures feature a handheld shower and a rain head. We kept the original wall tile and added new tile in the shower. We love our client’s choice of the wall color as well.
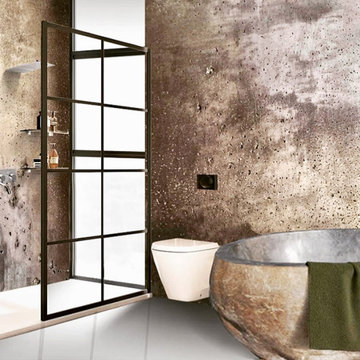
Inspiration pour une salle d'eau grise et blanche chalet en bois foncé de taille moyenne avec placards, une baignoire indépendante, une douche, WC suspendus, un carrelage marron, des dalles de pierre, un mur marron, sol en béton ciré, une vasque, un plan de toilette en quartz modifié, un sol gris, aucune cabine, un plan de toilette marron, meuble simple vasque, meuble-lavabo encastré, différents designs de plafond et boiseries.
Idées déco de salles de bain avec un plan de toilette marron et boiseries
2