Idées déco de salles de bain avec un plan de toilette multicolore et meuble-lavabo sur pied
Trier par :
Budget
Trier par:Populaires du jour
141 - 160 sur 1 220 photos
1 sur 3
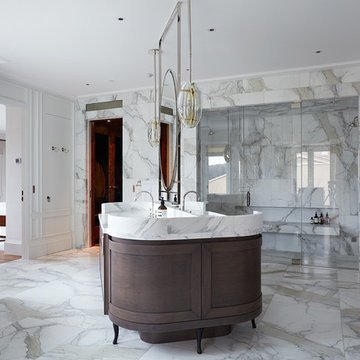
Originally built in 1929 and designed by famed architect Albert Farr who was responsible for the Wolf House that was built for Jack London in Glen Ellen, this building has always had tremendous historical significance. In keeping with tradition, the new design incorporates intricate plaster crown moulding details throughout with a splash of contemporary finishes lining the corridors. From venetian plaster finishes to German engineered wood flooring this house exhibits a delightful mix of traditional and contemporary styles. Many of the rooms contain reclaimed wood paneling, discretely faux-finished Trufig outlets and a completely integrated Savant Home Automation system. Equipped with radiant flooring and forced air-conditioning on the upper floors as well as a full fitness, sauna and spa recreation center at the basement level, this home truly contains all the amenities of modern-day living. The primary suite area is outfitted with floor to ceiling Calacatta stone with an uninterrupted view of the Golden Gate bridge from the bathtub. This building is a truly iconic and revitalized space.
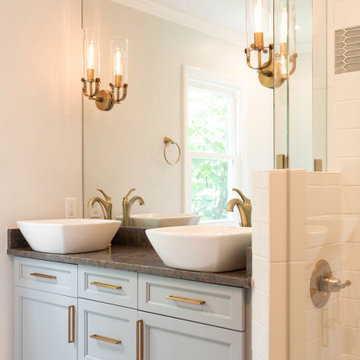
A blah master bathroom got a glam update by adding high end finishes. Vessel sinks, burnished gold fixtures, iridescent, glass picket tiles by SOHO - Artemis collection, and Silestone - Copper Mist vanity top add bling. Cabinet color is SW Uncertain Gray.
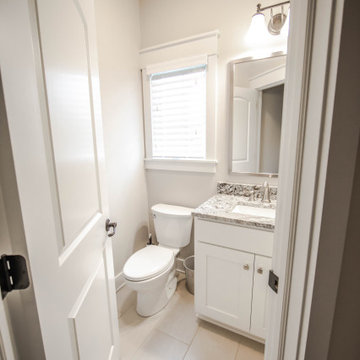
A half bath features clean lines and a bright clean design.
Idées déco pour une petite salle de bain classique avec un placard avec porte à panneau encastré, des portes de placard blanches, WC séparés, un mur beige, un sol en carrelage de céramique, un lavabo encastré, un plan de toilette en granite, un sol beige, un plan de toilette multicolore, meuble simple vasque et meuble-lavabo sur pied.
Idées déco pour une petite salle de bain classique avec un placard avec porte à panneau encastré, des portes de placard blanches, WC séparés, un mur beige, un sol en carrelage de céramique, un lavabo encastré, un plan de toilette en granite, un sol beige, un plan de toilette multicolore, meuble simple vasque et meuble-lavabo sur pied.

The house's second bathroom was only half a bath with an access door at the dining area.
We extended the bathroom by an additional 36" into the family room and relocated the entry door to be in the minor hallway leading to the family room as well.
A classical transitional bathroom with white crayon style tile on the walls, including the entire wall of the toilet and the vanity.
The alcove tub has a barn door style glass shower enclosure. and the color scheme is a classical white/gold/blue mix.

A project along the famous Waverly Place street in historical Greenwich Village overlooking Washington Square Park; this townhouse is 8,500 sq. ft. an experimental project and fully restored space. The client requested to take them out of their comfort zone, aiming to challenge themselves in this new space. The goal was to create a space that enhances the historic structure and make it transitional. The rooms contained vintage pieces and were juxtaposed using textural elements like throws and rugs. Design made to last throughout the ages, an ode to a landmark.
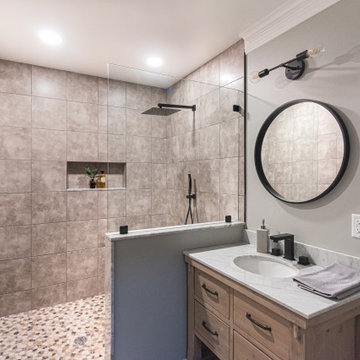
Gardner/Fox created this clients' ultimate man cave! What began as an unfinished basement is now 2,250 sq. ft. of rustic modern inspired joy! The different amenities in this space include a wet bar, poker, billiards, foosball, entertainment area, 3/4 bath, sauna, home gym, wine wall, and last but certainly not least, a golf simulator. To create a harmonious rustic modern look the design includes reclaimed barnwood, matte black accents, and modern light fixtures throughout the space.
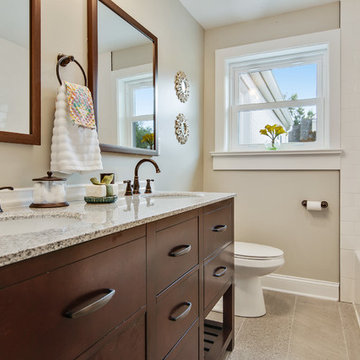
Idée de décoration pour une salle de bain principale tradition de taille moyenne avec un placard à porte plane, des portes de placard marrons, une baignoire en alcôve, un combiné douche/baignoire, WC séparés, un carrelage blanc, des carreaux de céramique, un mur gris, un sol en carrelage de céramique, un lavabo encastré, un sol gris, une cabine de douche avec un rideau, un plan de toilette multicolore, un plan de toilette en granite, meuble double vasque et meuble-lavabo sur pied.
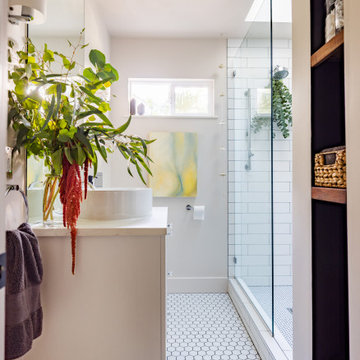
A gut renovation to maximize space in an otherwise small bathroom.
Inspiration pour une petite salle de bain minimaliste avec un placard à porte shaker, meuble-lavabo sur pied, des portes de placard blanches, WC suspendus, un carrelage métro, un sol en carrelage de céramique, une vasque, un plan de toilette en quartz modifié, un sol blanc, aucune cabine, un plan de toilette multicolore, une niche et meuble simple vasque.
Inspiration pour une petite salle de bain minimaliste avec un placard à porte shaker, meuble-lavabo sur pied, des portes de placard blanches, WC suspendus, un carrelage métro, un sol en carrelage de céramique, une vasque, un plan de toilette en quartz modifié, un sol blanc, aucune cabine, un plan de toilette multicolore, une niche et meuble simple vasque.

Our installer removed the existing unit to get the area ready for the installation of shower and replacing old bathtub with a shower by putting a new shower base into position while keeping the existing footprint intact then Establishing a proper foundation and make sure the walls are prepped with the utmost care prior to installation. Our stylish and seamless watertight walls go up easily in the hands of our seasoned professionals. High-quality tempered glass doors in the style are installed next, as well as all additional accessories the customer wanted. The job is done, and customers left with a new shower and a smile!
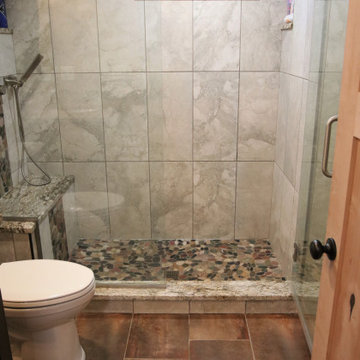
Client Bathroom Remodel 118 completed with additional storage. Furthermore, it provides a hearty rustic and inviting design. This small bathroom renovation is inviting and delightful. In addition, combining warm, earthy tones in the shower. Beginning with hearty river stones sliding down in a waterfall design to the pebble shower floor. Moreover, incorporating the Tuscan Villa 12×24 shower wall tile in a graceful Florence Silver and enhanced with sable colored grout. In addition, the use of Azule Celeste granite for the bench, niche, threshold, and window ledge. Truly beautiful!
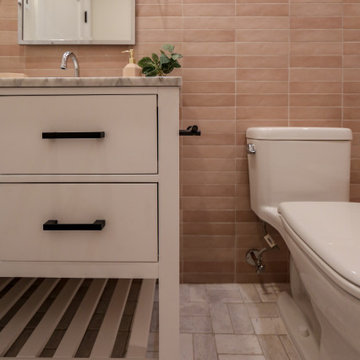
Aménagement d'une salle de bain contemporaine de taille moyenne avec un placard à porte plane, des portes de placard blanches, une baignoire posée, un combiné douche/baignoire, WC à poser, un carrelage rose, des carreaux de céramique, un mur beige, carreaux de ciment au sol, un lavabo posé, un plan de toilette en marbre, un sol blanc, une cabine de douche avec un rideau, un plan de toilette multicolore, meuble simple vasque et meuble-lavabo sur pied.
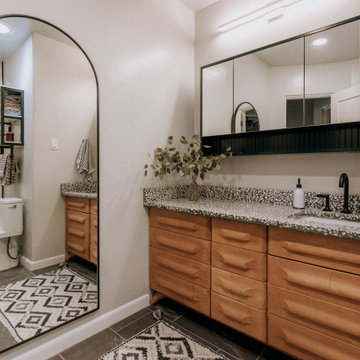
Revive a cramped hall bathroom into a midcentury modern space with contemporary influences.
Inspiration pour une petite salle d'eau vintage en bois clair avec un placard en trompe-l'oeil, une douche à l'italienne, WC à poser, un carrelage blanc, des carreaux de porcelaine, un mur blanc, un sol en carrelage de céramique, un lavabo encastré, un plan de toilette en terrazzo, un sol gris, aucune cabine, un plan de toilette multicolore, une niche, meuble simple vasque et meuble-lavabo sur pied.
Inspiration pour une petite salle d'eau vintage en bois clair avec un placard en trompe-l'oeil, une douche à l'italienne, WC à poser, un carrelage blanc, des carreaux de porcelaine, un mur blanc, un sol en carrelage de céramique, un lavabo encastré, un plan de toilette en terrazzo, un sol gris, aucune cabine, un plan de toilette multicolore, une niche, meuble simple vasque et meuble-lavabo sur pied.
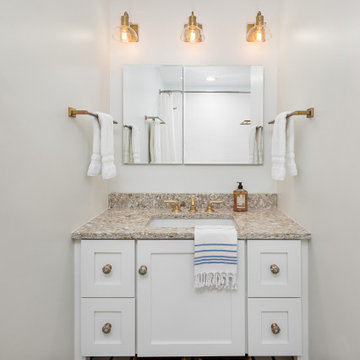
Idées déco pour une petite salle de bain classique pour enfant avec un placard à porte shaker, des portes de placard blanches, une baignoire en alcôve, un combiné douche/baignoire, WC à poser, un carrelage blanc, des carreaux de porcelaine, un mur blanc, un sol en carrelage de céramique, un lavabo encastré, un plan de toilette en quartz modifié, un sol marron, une cabine de douche avec un rideau, un plan de toilette multicolore, une niche, meuble simple vasque et meuble-lavabo sur pied.
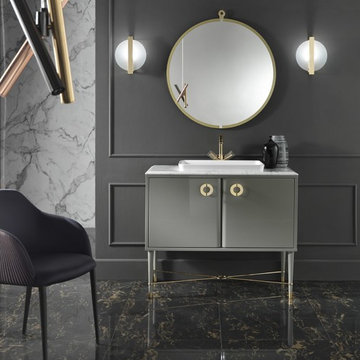
Minimalist luxury bathroom design
Idée de décoration pour une salle de bain principale minimaliste de taille moyenne avec un placard à porte plane, des portes de placard marrons, tous types de WC, un carrelage blanc, carrelage mural, un mur blanc, un sol en carrelage de porcelaine, une vasque, un plan de toilette en surface solide, un sol blanc, un plan de toilette multicolore, une niche, meuble simple vasque, meuble-lavabo sur pied, différents designs de plafond et différents habillages de murs.
Idée de décoration pour une salle de bain principale minimaliste de taille moyenne avec un placard à porte plane, des portes de placard marrons, tous types de WC, un carrelage blanc, carrelage mural, un mur blanc, un sol en carrelage de porcelaine, une vasque, un plan de toilette en surface solide, un sol blanc, un plan de toilette multicolore, une niche, meuble simple vasque, meuble-lavabo sur pied, différents designs de plafond et différents habillages de murs.
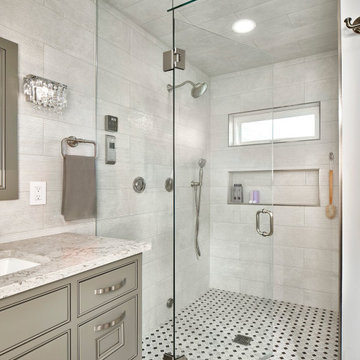
This bathroom features 2 mirrors, double sinks for his and hers, a free-standing tub, and heated flooring. The shower is a curbless shower with a frameless shower glass. The shower also features a steam shower and includes a niche. The toilet is a smart electric toilet and has a glass door to close the toilet room off from the rest of the bathroom.
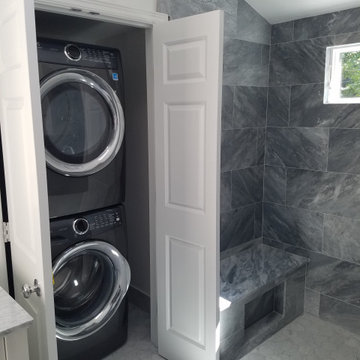
Newly renovated master bath with vaulted ceiling and skylight to bring in more natural light with the added convenience of a washer & dryer.
Exemple d'une grande salle de bain principale moderne avec un placard avec porte à panneau encastré, des portes de placard blanches, une douche à l'italienne, un sol en marbre, un lavabo encastré, un plan de toilette en marbre, un plan de toilette multicolore, buanderie, meuble simple vasque, meuble-lavabo sur pied et un plafond voûté.
Exemple d'une grande salle de bain principale moderne avec un placard avec porte à panneau encastré, des portes de placard blanches, une douche à l'italienne, un sol en marbre, un lavabo encastré, un plan de toilette en marbre, un plan de toilette multicolore, buanderie, meuble simple vasque, meuble-lavabo sur pied et un plafond voûté.
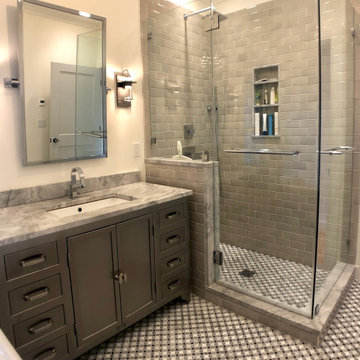
Lots of texture and variety of materials give this black, white and gray toned master bath a truly luxurious feel.
Réalisation d'une grande salle de bain principale et grise et blanche tradition avec un placard en trompe-l'oeil, des portes de placard grises, une baignoire sur pieds, une douche d'angle, WC séparés, un carrelage gris, des carreaux de céramique, un mur blanc, un sol en carrelage de terre cuite, un lavabo encastré, un plan de toilette en terrazzo, un sol multicolore, une cabine de douche à porte battante, un plan de toilette multicolore, du carrelage bicolore, meuble simple vasque, meuble-lavabo sur pied et un plafond voûté.
Réalisation d'une grande salle de bain principale et grise et blanche tradition avec un placard en trompe-l'oeil, des portes de placard grises, une baignoire sur pieds, une douche d'angle, WC séparés, un carrelage gris, des carreaux de céramique, un mur blanc, un sol en carrelage de terre cuite, un lavabo encastré, un plan de toilette en terrazzo, un sol multicolore, une cabine de douche à porte battante, un plan de toilette multicolore, du carrelage bicolore, meuble simple vasque, meuble-lavabo sur pied et un plafond voûté.
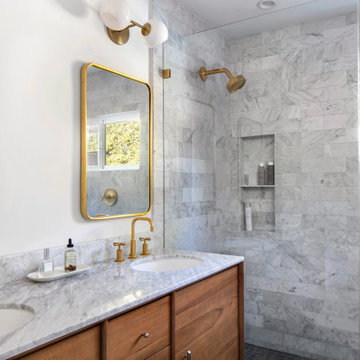
The main bathroom in the house acts as the master bathroom. And like any master bathroom we design the shower is always the centerpiece and must be as big as possible.
The shower you see here is 3' by almost 9' with the control and diverter valve located right in front of the swing glass door to allow the client to turn the water on/off without getting herself wet.
The shower is divided into two areas, the shower head and the bench with the handheld unit, this shower system allows both fixtures to operate at the same time so two people can use the space simultaneously.
The floor is made of dark porcelain tile 48"x24" to minimize the amount of grout lines.
The color scheme in this bathroom is black/wood/gold and gray.
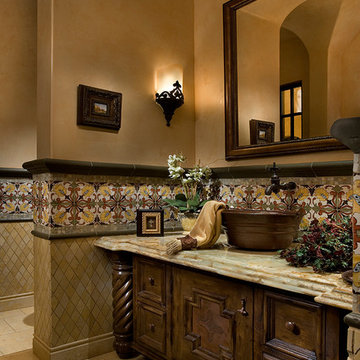
This Italian Villa bathroom features a custom wood vanity with a beige marble countertop and a vessel sink. Custom tile designs lay on the center of the walls and motif on the center of the floor. The vanity is styled with Italian decorations.
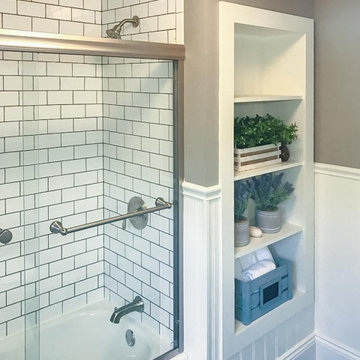
Extensive remodel to this beautiful 1930’s Tudor that included an addition that housed a custom kitchen with box beam ceilings, a family room and an upgraded master suite with marble bath.
Idées déco de salles de bain avec un plan de toilette multicolore et meuble-lavabo sur pied
8