Idées déco de salles de bain avec un plan de toilette noir et du lambris
Trier par :
Budget
Trier par:Populaires du jour
41 - 60 sur 102 photos
1 sur 3
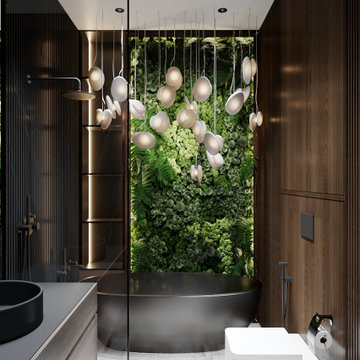
Переходим к изюминке этой квартиры — роскошному санузлу. Огромная зеленая зона в ванной комнате привносит нотку тропического рая в интерьер, делая его поистине уникальным.
Для поддержания мальдивского стиля мы решили установить отдельно стоящую каменную ванну и украсить помещение роскошным зеленым панно из живых стабилизированных растений. Это настоящие растения, подвергшиеся специальной обработке, при которой натуральный сок заменяется глицериновой смесью. Такие растения не нуждаются в особом уходе и живут очень долго. Сама ванна чёрная снаружи, но светлая внутри — это специальное решение для того, чтобы не закольцовывать пространство и облегчить уборку.
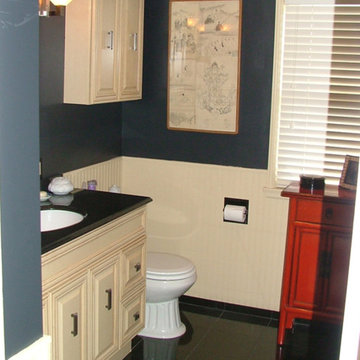
Updated 4 piece bathroom; new flooring, cabinets, sink, countertop, and paint job.
Réalisation d'une salle de bain avec une baignoire en alcôve, une douche d'angle, WC à poser, un mur noir, un sol en carrelage de porcelaine, un lavabo posé, un sol noir, une cabine de douche à porte battante, un plan de toilette noir, meuble simple vasque, meuble-lavabo encastré et du lambris.
Réalisation d'une salle de bain avec une baignoire en alcôve, une douche d'angle, WC à poser, un mur noir, un sol en carrelage de porcelaine, un lavabo posé, un sol noir, une cabine de douche à porte battante, un plan de toilette noir, meuble simple vasque, meuble-lavabo encastré et du lambris.
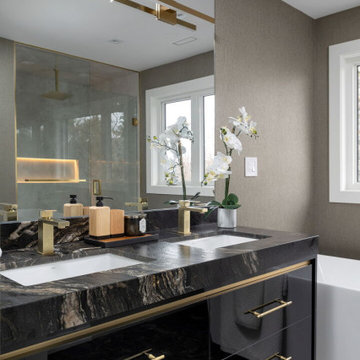
Inspiration pour une salle de bain principale minimaliste de taille moyenne avec un placard à porte plane, des portes de placard noires, une baignoire indépendante, un combiné douche/baignoire, WC séparés, un carrelage marron, mosaïque, un mur gris, carreaux de ciment au sol, un plan vasque, un plan de toilette en granite, un sol noir, aucune cabine, un plan de toilette noir, un banc de douche, meuble double vasque, meuble-lavabo encastré, un plafond décaissé et du lambris.
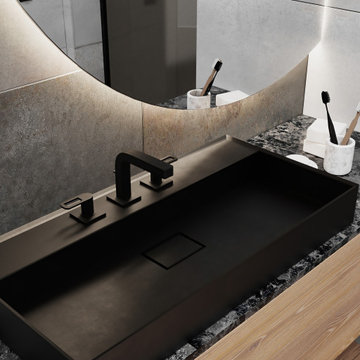
Inspiration pour une salle de bain principale et blanche et bois design de taille moyenne avec un placard sans porte, des portes de placard marrons, une baignoire indépendante, un combiné douche/baignoire, WC suspendus, un carrelage noir, des carreaux de porcelaine, un mur noir, un sol en carrelage de porcelaine, un lavabo posé, un plan de toilette en quartz modifié, un sol marron, un plan de toilette noir, meuble simple vasque, meuble-lavabo suspendu, un plafond en bois et du lambris.
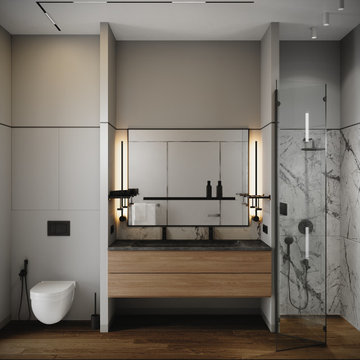
Cette image montre une douche en alcôve grise et blanche design de taille moyenne avec un placard à porte plane, des portes de placard marrons, WC suspendus, un carrelage gris, des carreaux de porcelaine, un mur gris, un sol en carrelage de porcelaine, un lavabo encastré, un plan de toilette en quartz modifié, un sol marron, une cabine de douche à porte coulissante, un plan de toilette noir, une fenêtre, meuble double vasque, meuble-lavabo suspendu et du lambris.
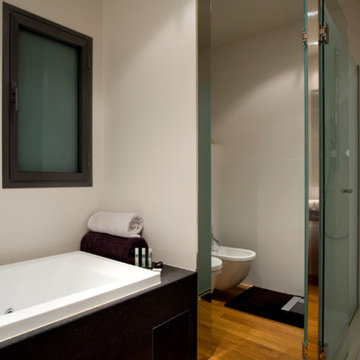
Inodoros y bidé suspendidos, plato ducha a nivel con el pavimento y bañera hidromasaje
Cette image montre une petite salle de bain design en bois foncé avec un placard à porte persienne, WC séparés, un carrelage blanc, des carreaux de céramique, un mur gris, parquet clair, une vasque, un plan de toilette en marbre, un sol beige, un plan de toilette noir, meuble-lavabo suspendu, un plafond en lambris de bois et du lambris.
Cette image montre une petite salle de bain design en bois foncé avec un placard à porte persienne, WC séparés, un carrelage blanc, des carreaux de céramique, un mur gris, parquet clair, une vasque, un plan de toilette en marbre, un sol beige, un plan de toilette noir, meuble-lavabo suspendu, un plafond en lambris de bois et du lambris.
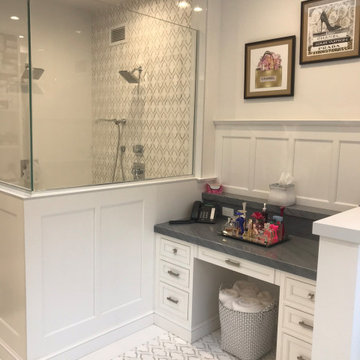
Custom bathroom vanity and make-up table designed for our client with our luxury Rutt Cabinetry brand. Black quartz tops with high end fixtures. Luxury marble floors and shower tiles. Luxurious Rutt wood paneled walls complete the look and feel for this bathroom.
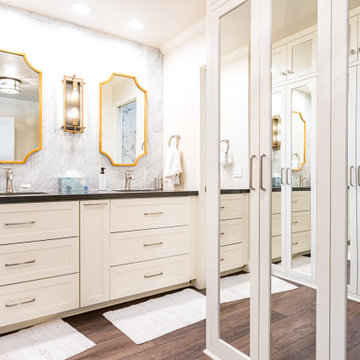
Cette photo montre une grande douche en alcôve principale moderne avec un placard avec porte à panneau encastré, des portes de placard blanches, WC à poser, un carrelage blanc, du carrelage en marbre, un mur blanc, un lavabo posé, un plan de toilette en onyx, une cabine de douche à porte battante, un plan de toilette noir, meuble double vasque, meuble-lavabo encastré, du lambris, un sol en contreplaqué et un sol marron.
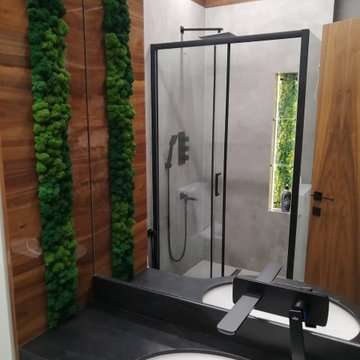
Cette photo montre une petite salle de bain tendance avec une douche à l'italienne, WC à poser, un carrelage gris, des carreaux de porcelaine, un mur gris, un sol en carrelage de porcelaine, un lavabo encastré, un plan de toilette en surface solide, un sol gris, une cabine de douche à porte coulissante, un plan de toilette noir, meuble simple vasque et du lambris.
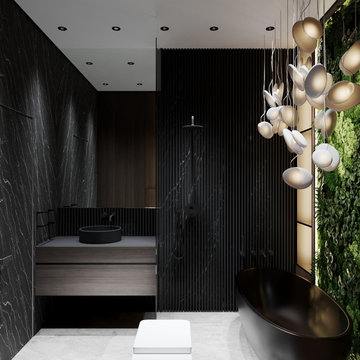
Принимая ванну после трудного рабочего дня, клиент оказывается рядом с роскошной зелёной стеной с подсветкой. Дополнительно мы использовали психологию цвета, поскольку зелёный цвет помогает настроиться на новый лад, освежает внутреннее состояние и позволяет почувствовать единение с природой. Группа светильников отсылается к ракушкам и пляжу.
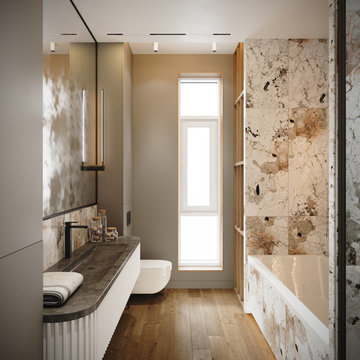
Réalisation d'une douche en alcôve blanche et bois design de taille moyenne avec un placard avec porte à panneau surélevé, des portes de placard grises, une baignoire en alcôve, WC suspendus, un carrelage beige, des carreaux de porcelaine, un mur gris, un sol en carrelage de porcelaine, un lavabo intégré, un plan de toilette en quartz modifié, un sol marron, une cabine de douche à porte coulissante, un plan de toilette noir, une fenêtre, meuble simple vasque, meuble-lavabo suspendu, un plafond décaissé et du lambris.
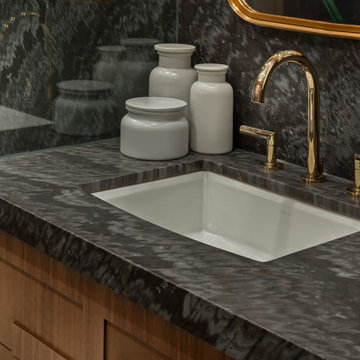
Cette image montre une salle de bain principale craftsman avec un placard en trompe-l'oeil, des portes de placard marrons, une baignoire sur pieds, une douche à l'italienne, WC séparés, un carrelage noir, des dalles de pierre, un mur gris, un sol en carrelage de terre cuite, un lavabo encastré, un plan de toilette en marbre, un sol multicolore, une cabine de douche à porte battante, un plan de toilette noir, meuble double vasque, meuble-lavabo encastré et du lambris.
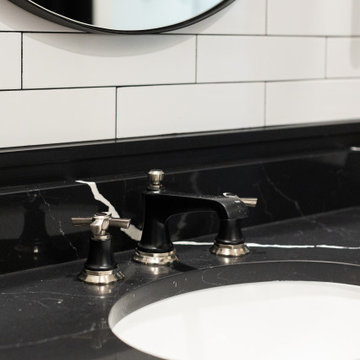
Cette photo montre une grande salle de bain principale chic en bois brun avec un placard à porte shaker, une baignoire indépendante, une douche double, WC séparés, un carrelage blanc, un carrelage métro, un mur blanc, un sol en carrelage imitation parquet, un lavabo encastré, un plan de toilette en quartz modifié, un sol marron, une cabine de douche à porte battante, un plan de toilette noir, un banc de douche, meuble simple vasque, meuble-lavabo sur pied et du lambris.
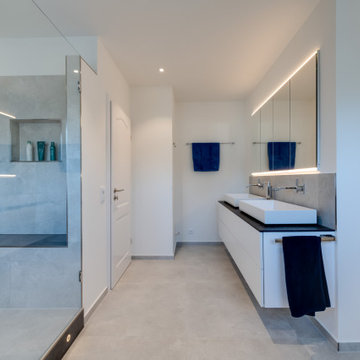
Durch die räumliche Abtrennung der Schräge über den Raumteiler erhält das Badezimmer eine klare Wirkung. Die helle Farbgebung bietet Frische, die durch den transparenten Übergang zur großen Dusche ergänzt wird.

The now dated 90s bath Katie spent her childhood splashing in underwent a full-scale renovation under her direction. The goal: Bring it down to the studs and make it new, without wiping away its roots. Details and materials were carefully selected to capitalize on the room’s architecture and to embrace the home’s traditional form. The result is a bathroom that feels like it should have been there from the start. Featured on HAVEN and in Rue Magazine Spring 2022.
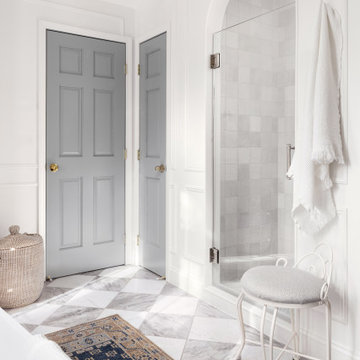
The now dated 90s bath Katie spent her childhood splashing in underwent a full-scale renovation under her direction. The goal: Bring it down to the studs and make it new, without wiping away its roots. Details and materials were carefully selected to capitalize on the room’s architecture and to embrace the home’s traditional form. The result is a bathroom that feels like it should have been there from the start. Featured on HAVEN and in Rue Magazine Spring 2022.

The now dated 90s bath Katie spent her childhood splashing in underwent a full-scale renovation under her direction. The goal: Bring it down to the studs and make it new, without wiping away its roots. Details and materials were carefully selected to capitalize on the room’s architecture and to embrace the home’s traditional form. The result is a bathroom that feels like it should have been there from the start. Featured on HAVEN and in Rue Magazine Spring 2022.
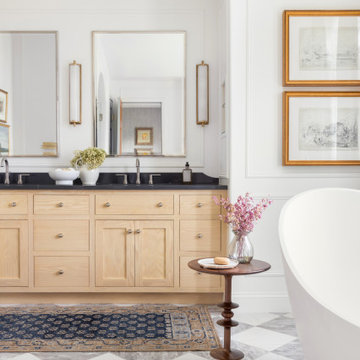
The now dated 90s bath Katie spent her childhood splashing in underwent a full-scale renovation under her direction. The goal: Bring it down to the studs and make it new, without wiping away its roots. Details and materials were carefully selected to capitalize on the room’s architecture and to embrace the home’s traditional form. The result is a bathroom that feels like it should have been there from the start. Featured on HAVEN and in Rue Magazine Spring 2022.
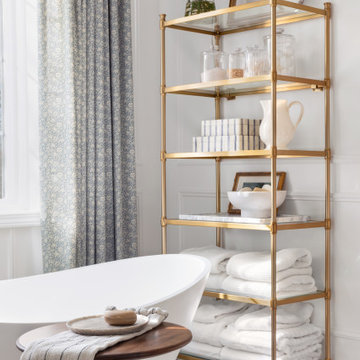
The now dated 90s bath Katie spent her childhood splashing in underwent a full-scale renovation under her direction. The goal: Bring it down to the studs and make it new, without wiping away its roots. Details and materials were carefully selected to capitalize on the room’s architecture and to embrace the home’s traditional form. The result is a bathroom that feels like it should have been there from the start. Featured on HAVEN and in Rue Magazine Spring 2022.

Детская ванная комната. На стенах — плитка от CE.SI., на полу — от FAP Ceramiche. Бра: Artemide. Полотенцесушитель: Perla by Terma.
Inspiration pour une salle de bain grise et blanche design de taille moyenne pour enfant avec un placard à porte plane, WC suspendus, un carrelage multicolore, des carreaux de céramique, un sol en carrelage de céramique, un lavabo de ferme, meuble-lavabo sur pied, un plafond en bois, du lambris, des portes de placard noires, une baignoire en alcôve, un combiné douche/baignoire, un mur multicolore, un plan de toilette en carrelage, un sol gris, une cabine de douche à porte coulissante, un plan de toilette noir et meuble simple vasque.
Inspiration pour une salle de bain grise et blanche design de taille moyenne pour enfant avec un placard à porte plane, WC suspendus, un carrelage multicolore, des carreaux de céramique, un sol en carrelage de céramique, un lavabo de ferme, meuble-lavabo sur pied, un plafond en bois, du lambris, des portes de placard noires, une baignoire en alcôve, un combiné douche/baignoire, un mur multicolore, un plan de toilette en carrelage, un sol gris, une cabine de douche à porte coulissante, un plan de toilette noir et meuble simple vasque.
Idées déco de salles de bain avec un plan de toilette noir et du lambris
3