Idées déco de salles de bain avec un plan de toilette noir et un plafond en bois
Trier par :
Budget
Trier par:Populaires du jour
41 - 60 sur 84 photos
1 sur 3
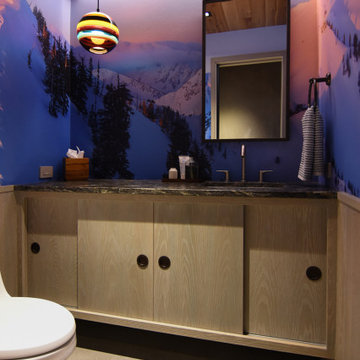
Cette image montre une salle d'eau minimaliste en bois clair avec un placard à porte plane, WC à poser, sol en béton ciré, un plan de toilette en granite, un sol gris, un plan de toilette noir, meuble-lavabo suspendu, un plafond en bois et du papier peint.
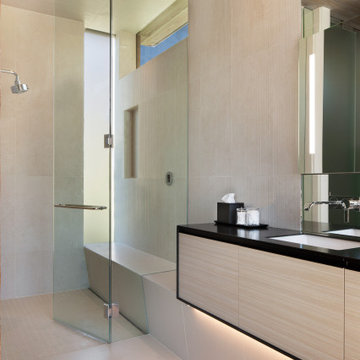
Idées déco pour une salle de bain montagne en bois avec un placard à porte plane, des portes de placard blanches, un bain japonais, une douche à l'italienne, WC suspendus, un carrelage blanc, des carreaux de porcelaine, un mur blanc, un sol en carrelage de porcelaine, un lavabo encastré, un plan de toilette en acier inoxydable, un sol beige, une cabine de douche à porte battante, un plan de toilette noir, un banc de douche, meuble double vasque, meuble-lavabo suspendu et un plafond en bois.
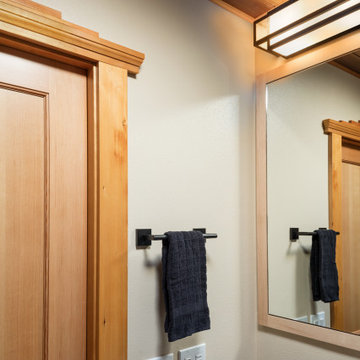
This homeowner approached us seeking to remodel this compact-sized Bathroom to provide better accessibility and a design that complemented the unique architecture and style of her Northwestern home. This new Bathroom design includes a few features that significantly increase the size that this Bathroom feels, without changing the footprint of the Bathroom. The key components which make all the difference are the open curbless shower, the larger light-colored wood vanity, and the wider pocket door which replaced the small hinged door. This Bathroom includes plentiful amounts of storage, found in the built-in linen cabinet, vanity full-extension drawers, and recessed medicine cabinet. The designer, inspired by the unique light switch covers around the house and the Elm tree etched into the glass of Marilyn's Primary Bathroom, suggested a pine tree graphic be imprinted on the glass panel for a statement piece as you enter or walk by this Guest Bathroom. We removed all the wood paneling in the Living Room just outside of this Bathroom, and instead updated the wood-panel style in this home by installing cedar tongue and groove paneling to the ceiling of this Bathroom. The different Northwestern elements are tied together with the door lintel piece that was installed to match the existing door and window lintels that the client's husband had installed throughout the house 10 years ago. We love how this Bathroom remodel provides the functionality that our client was needing, and fits right in with the style of the rest of the home.
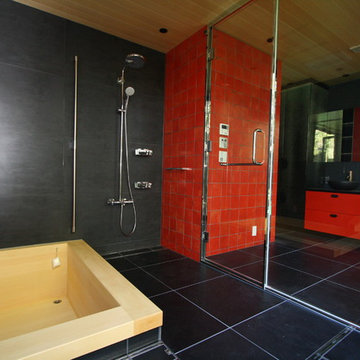
ヒノキ浴槽のバスルーム
Cette photo montre une salle de bain asiatique avec un bain bouillonnant, des portes de placard noires, un espace douche bain, un carrelage noir, un mur noir, un sol noir, une cabine de douche à porte battante, un plan de toilette noir et un plafond en bois.
Cette photo montre une salle de bain asiatique avec un bain bouillonnant, des portes de placard noires, un espace douche bain, un carrelage noir, un mur noir, un sol noir, une cabine de douche à porte battante, un plan de toilette noir et un plafond en bois.
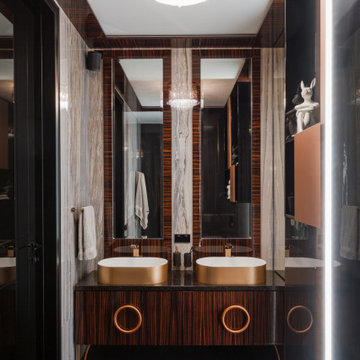
Cette image montre une salle de bain blanche et bois bohème de taille moyenne avec un placard à porte plane, des portes de placard marrons, WC suspendus, un carrelage gris, des carreaux de porcelaine, un mur gris, un sol en carrelage de porcelaine, un lavabo posé, un plan de toilette en granite, un sol noir, une cabine de douche à porte battante, un plan de toilette noir, meuble double vasque, meuble-lavabo sur pied et un plafond en bois.
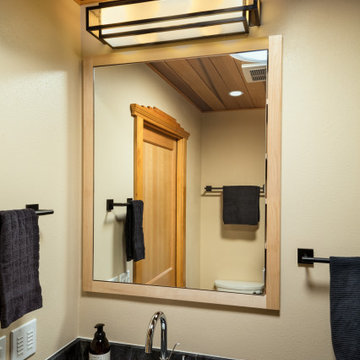
This homeowner approached us seeking to remodel this compact-sized Bathroom to provide better accessibility and a design that complemented the unique architecture and style of her Northwestern home. This new Bathroom design includes a few features that significantly increase the size that this Bathroom feels, without changing the footprint of the Bathroom. The key components which make all the difference are the open curbless shower, the larger light-colored wood vanity, and the wider pocket door which replaced the small hinged door. This Bathroom includes plentiful amounts of storage, found in the built-in linen cabinet, vanity full-extension drawers, and recessed medicine cabinet. The designer, inspired by the unique light switch covers around the house and the Elm tree etched into the glass of Marilyn's Primary Bathroom, suggested a pine tree graphic be imprinted on the glass panel for a statement piece as you enter or walk by this Guest Bathroom. We removed all the wood paneling in the Living Room just outside of this Bathroom, and instead updated the wood-panel style in this home by installing cedar tongue and groove paneling to the ceiling of this Bathroom. The different Northwestern elements are tied together with the door lintel piece that was installed to match the existing door and window lintels that the client's husband had installed throughout the house 10 years ago. We love how this Bathroom remodel provides the functionality that our client was needing, and fits right in with the style of the rest of the home.
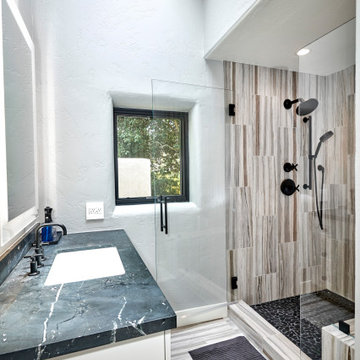
Urban cabin lifestyle. It will be compact, light-filled, clever, practical, simple, sustainable, and a dream to live in. It will have a well designed floor plan and beautiful details to create everyday astonishment. Life in the city can be both fulfilling and delightful mixed with natural materials and a touch of glamour.
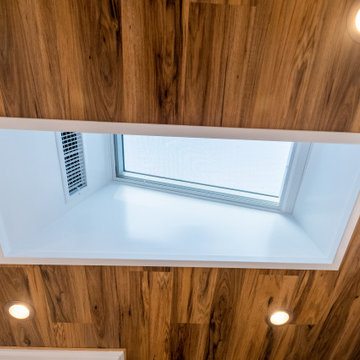
Exemple d'une salle de bain principale tendance en bois brun de taille moyenne avec un placard à porte shaker, une baignoire en alcôve, un combiné douche/baignoire, un carrelage blanc, un carrelage métro, un sol en carrelage de porcelaine, une vasque, un plan de toilette en surface solide, un sol gris, une cabine de douche à porte coulissante, un plan de toilette noir, des toilettes cachées, meuble double vasque, meuble-lavabo encastré et un plafond en bois.
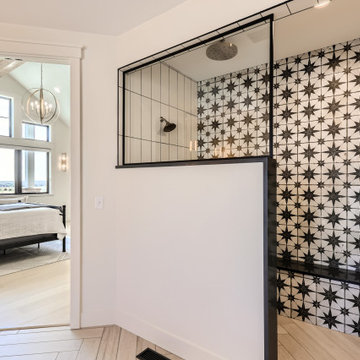
Aménagement d'une grande douche en alcôve principale campagne en bois brun avec un placard à porte shaker, une baignoire indépendante, un carrelage blanc, des carreaux de porcelaine, un sol en carrelage de céramique, un lavabo encastré, un plan de toilette en quartz, aucune cabine, un plan de toilette noir, un banc de douche, meuble double vasque, meuble-lavabo encastré et un plafond en bois.
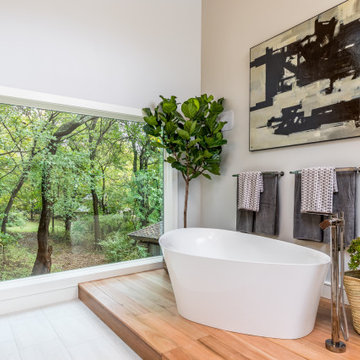
Aménagement d'une salle de bain principale en bois clair avec un placard à porte plane, une baignoire indépendante, une douche ouverte, WC à poser, un carrelage multicolore, un carrelage de pierre, un mur blanc, un sol en carrelage de porcelaine, un lavabo posé, un plan de toilette en quartz, un sol blanc, une cabine de douche à porte battante, un plan de toilette noir, un banc de douche, meuble double vasque, meuble-lavabo suspendu et un plafond en bois.
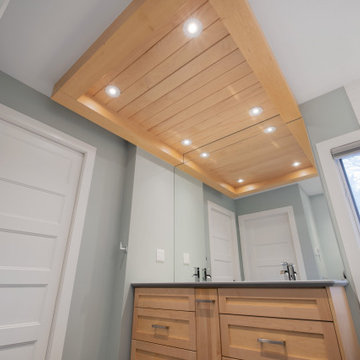
Idées déco pour une salle de bain craftsman en bois brun avec un placard à porte shaker, une baignoire d'angle, une douche d'angle, WC séparés, un mur vert, un sol en ardoise, un lavabo encastré, un plan de toilette en quartz, un sol noir, une cabine de douche à porte battante, un plan de toilette noir, meuble double vasque, meuble-lavabo sur pied et un plafond en bois.
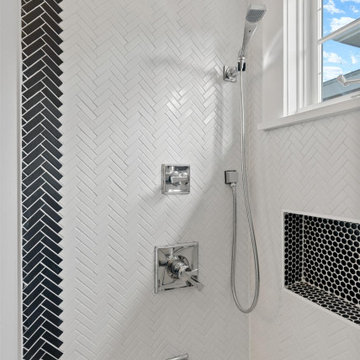
North Seattle Home Bathroom Remodeling
This small bathroom remodeling project features minimalist and modern design with a black and white theme to make your small space look big. Diagonal tile layout backsplash, polished stainless steel shower head and faucet, and Grab bars are installed to help an individual easily and safely exit or enter a shower or bathtub.
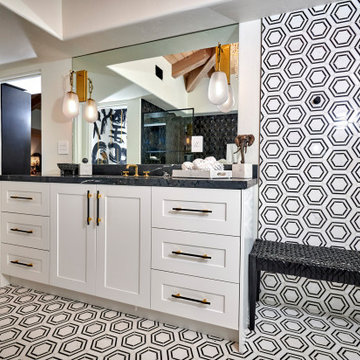
Urban cabin lifestyle. It will be compact, light-filled, clever, practical, simple, sustainable, and a dream to live in. It will have a well designed floor plan and beautiful details to create everyday astonishment. Life in the city can be both fulfilling and delightful mixed with natural materials and a touch of glamour.

Детская ванная комната. На стенах — плитка от CE.SI., на полу — от FAP Ceramiche. Бра: Artemide. Полотенцесушитель: Perla by Terma.
Inspiration pour une salle de bain grise et blanche design de taille moyenne pour enfant avec un placard à porte plane, WC suspendus, un carrelage multicolore, des carreaux de céramique, un sol en carrelage de céramique, un lavabo de ferme, meuble-lavabo sur pied, un plafond en bois, du lambris, des portes de placard noires, une baignoire en alcôve, un combiné douche/baignoire, un mur multicolore, un plan de toilette en carrelage, un sol gris, une cabine de douche à porte coulissante, un plan de toilette noir et meuble simple vasque.
Inspiration pour une salle de bain grise et blanche design de taille moyenne pour enfant avec un placard à porte plane, WC suspendus, un carrelage multicolore, des carreaux de céramique, un sol en carrelage de céramique, un lavabo de ferme, meuble-lavabo sur pied, un plafond en bois, du lambris, des portes de placard noires, une baignoire en alcôve, un combiné douche/baignoire, un mur multicolore, un plan de toilette en carrelage, un sol gris, une cabine de douche à porte coulissante, un plan de toilette noir et meuble simple vasque.
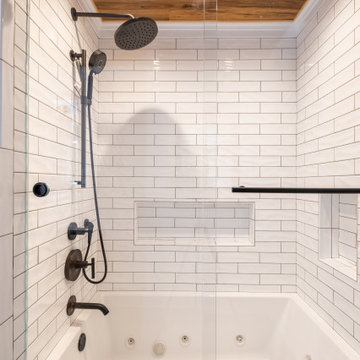
Exemple d'une salle de bain principale tendance en bois brun de taille moyenne avec un placard à porte shaker, une baignoire en alcôve, un combiné douche/baignoire, un carrelage blanc, un carrelage métro, un sol en carrelage de porcelaine, une vasque, un plan de toilette en surface solide, un sol gris, une cabine de douche à porte coulissante, un plan de toilette noir, des toilettes cachées, meuble double vasque, meuble-lavabo encastré et un plafond en bois.
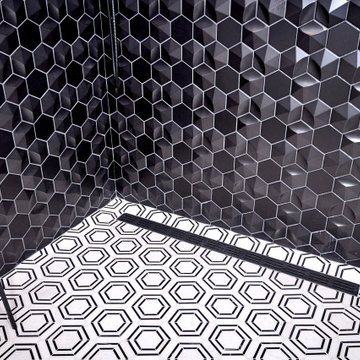
Urban cabin lifestyle. It will be compact, light-filled, clever, practical, simple, sustainable, and a dream to live in. It will have a well designed floor plan and beautiful details to create everyday astonishment. Life in the city can be both fulfilling and delightful mixed with natural materials and a touch of glamour.
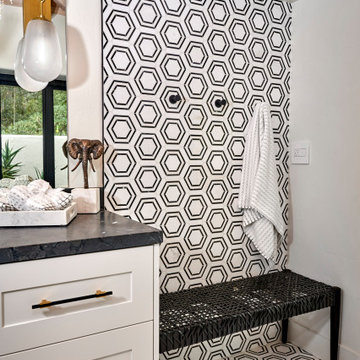
Urban cabin lifestyle. It will be compact, light-filled, clever, practical, simple, sustainable, and a dream to live in. It will have a well designed floor plan and beautiful details to create everyday astonishment. Life in the city can be both fulfilling and delightful mixed with natural materials and a touch of glamour.
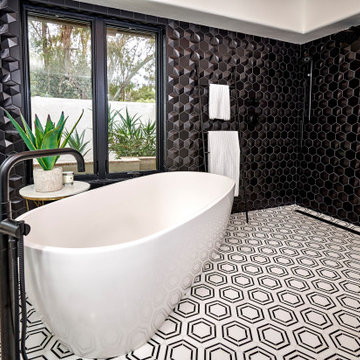
Urban cabin lifestyle. It will be compact, light-filled, clever, practical, simple, sustainable, and a dream to live in. It will have a well designed floor plan and beautiful details to create everyday astonishment. Life in the city can be both fulfilling and delightful mixed with natural materials and a touch of glamour.
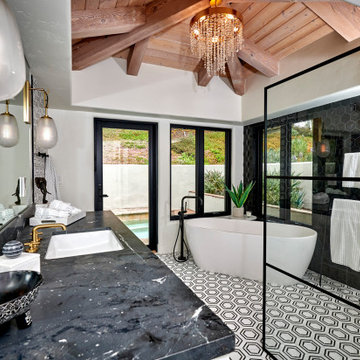
Urban cabin lifestyle. It will be compact, light-filled, clever, practical, simple, sustainable, and a dream to live in. It will have a well designed floor plan and beautiful details to create everyday astonishment. Life in the city can be both fulfilling and delightful mixed with natural materials and a touch of glamour.
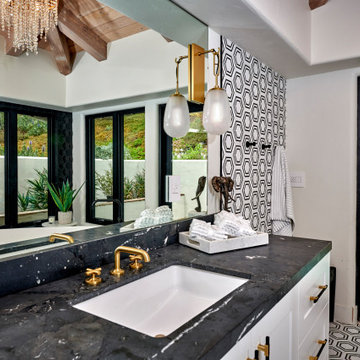
Urban cabin lifestyle. It will be compact, light-filled, clever, practical, simple, sustainable, and a dream to live in. It will have a well designed floor plan and beautiful details to create everyday astonishment. Life in the city can be both fulfilling and delightful mixed with natural materials and a touch of glamour.
Idées déco de salles de bain avec un plan de toilette noir et un plafond en bois
3