Idées déco de salles de bain avec un plan de toilette noir et un plan de toilette orange
Trier par :
Budget
Trier par:Populaires du jour
101 - 120 sur 14 291 photos
1 sur 3
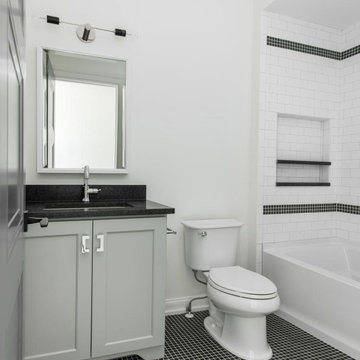
Aménagement d'une douche en alcôve classique de taille moyenne avec un placard en trompe-l'oeil, des portes de placard grises, une baignoire en alcôve, WC à poser, un carrelage blanc, un carrelage métro, un mur blanc, un sol en carrelage de porcelaine, un lavabo encastré, un plan de toilette en granite, une cabine de douche avec un rideau, meuble simple vasque, meuble-lavabo encastré, un sol noir, un plan de toilette noir et une niche.

This indoor/outdoor master bath was a pleasure to be a part of. This one of a kind bathroom brings in natural light from two areas of the room and balances this with modern touches. We used dark cabinetry and countertops to create symmetry with the white bathtub, furniture and accessories.
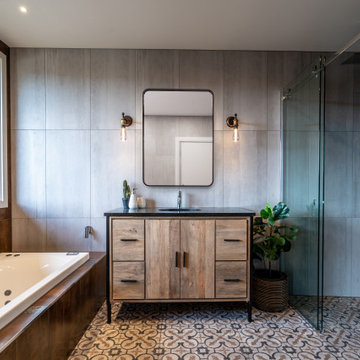
Cette image montre une salle de bain principale urbaine en bois brun de taille moyenne avec un plan de toilette en granite, un plan de toilette noir, une baignoire posée, un carrelage gris, un lavabo encastré, un sol multicolore et un placard à porte plane.
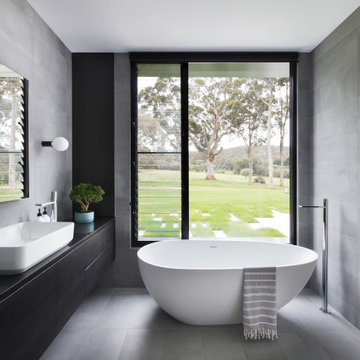
Inspiration pour une salle de bain principale minimaliste avec une baignoire indépendante, un sol gris, un placard à porte plane, des portes de placard noires, un carrelage gris, une vasque et un plan de toilette noir.
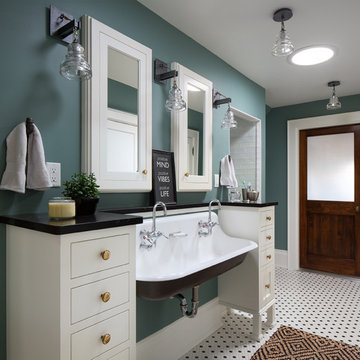
Tricia Shay Photography, HB Designs LLC
Exemple d'une douche en alcôve chic avec des portes de placard blanches, un carrelage blanc, un carrelage métro, un mur vert, un sol en carrelage de terre cuite, un lavabo suspendu, un sol multicolore, une cabine de douche à porte battante et un plan de toilette noir.
Exemple d'une douche en alcôve chic avec des portes de placard blanches, un carrelage blanc, un carrelage métro, un mur vert, un sol en carrelage de terre cuite, un lavabo suspendu, un sol multicolore, une cabine de douche à porte battante et un plan de toilette noir.

Aménagement d'une salle de bain principale classique de taille moyenne avec un placard avec porte à panneau encastré, des portes de placard blanches, une baignoire posée, une douche à l'italienne, WC séparés, un carrelage blanc, des carreaux de céramique, un mur gris, un sol en carrelage de céramique, un lavabo encastré, un plan de toilette en stéatite, un sol noir, aucune cabine et un plan de toilette noir.

Réalisation d'une salle de bain principale tradition de taille moyenne avec un placard à porte shaker, des portes de placard blanches, une douche d'angle, un carrelage blanc, un carrelage métro, un mur gris, un sol en carrelage de terre cuite, un lavabo encastré, un plan de toilette en granite, un sol blanc, une cabine de douche à porte battante et un plan de toilette noir.
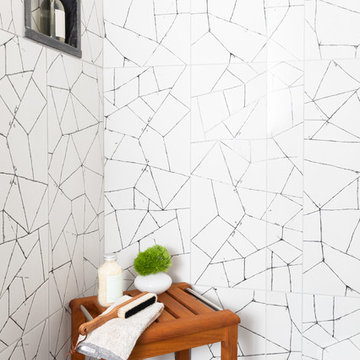
A cozy bathroom with style. This stylish modern bathroom maximized was created with custom fractured tile and polished elements. Featured here is the fractured Italian tile in the shower. It also shows a glimpse of the built in shower shelf and the teak shower bench. Boston, MA.
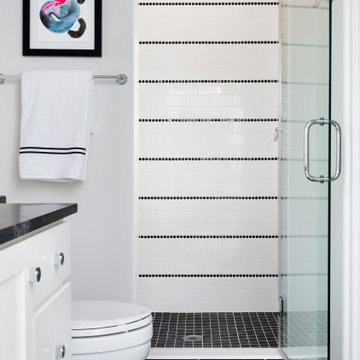
Playful black and white bathroom with penny tile stripes
Photo by Stacy Zarin Goldberg Photography
Exemple d'une petite salle de bain chic avec un placard à porte plane, des portes de placard blanches, WC à poser, un carrelage blanc, mosaïque, un mur blanc, un sol en carrelage de céramique, un plan de toilette en granite, un sol noir, une cabine de douche à porte battante et un plan de toilette noir.
Exemple d'une petite salle de bain chic avec un placard à porte plane, des portes de placard blanches, WC à poser, un carrelage blanc, mosaïque, un mur blanc, un sol en carrelage de céramique, un plan de toilette en granite, un sol noir, une cabine de douche à porte battante et un plan de toilette noir.

This bathroom has a nod to the industrial with a steel frame shower and matt black fittings, but a marble wall and vibrant floor tiles inject warmth.
Photo credit: Lyndon Douglas Photography

Photos: Ed Gohlich
Réalisation d'une grande salle de bain principale minimaliste avec un placard à porte plane, une baignoire encastrée, une douche ouverte, un carrelage gris, un carrelage de pierre, un mur blanc, sol en béton ciré, un lavabo encastré, un plan de toilette en quartz modifié, un sol gris, aucune cabine et un plan de toilette noir.
Réalisation d'une grande salle de bain principale minimaliste avec un placard à porte plane, une baignoire encastrée, une douche ouverte, un carrelage gris, un carrelage de pierre, un mur blanc, sol en béton ciré, un lavabo encastré, un plan de toilette en quartz modifié, un sol gris, aucune cabine et un plan de toilette noir.
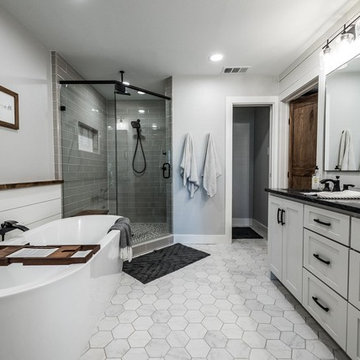
Idées déco pour une grande salle de bain principale campagne avec un placard à porte shaker, des portes de placard blanches, une baignoire indépendante, une douche d'angle, WC à poser, un carrelage gris, des carreaux de céramique, un mur gris, un sol en carrelage de céramique, un lavabo encastré, un plan de toilette en granite, un sol gris, une cabine de douche à porte battante et un plan de toilette noir.
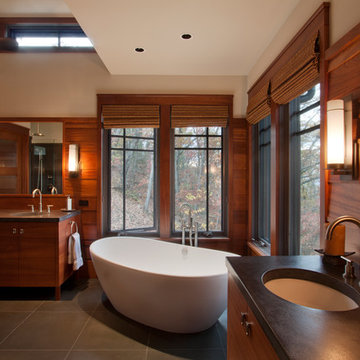
Aménagement d'une salle de bain craftsman en bois brun avec une baignoire indépendante, un mur beige, un lavabo encastré, un sol gris, un plan de toilette noir et un placard à porte plane.
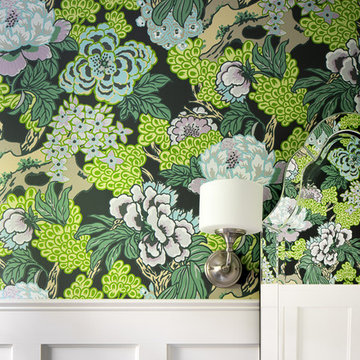
We are in love with this vibrant floral wallpaper we installed in the guest bathroom!
Inspiration pour une salle de bain traditionnelle de taille moyenne pour enfant avec un placard en trompe-l'oeil, WC à poser, un sol en carrelage de céramique, un lavabo encastré, un plan de toilette en quartz modifié, un sol gris, des portes de placard grises, un mur multicolore et un plan de toilette noir.
Inspiration pour une salle de bain traditionnelle de taille moyenne pour enfant avec un placard en trompe-l'oeil, WC à poser, un sol en carrelage de céramique, un lavabo encastré, un plan de toilette en quartz modifié, un sol gris, des portes de placard grises, un mur multicolore et un plan de toilette noir.
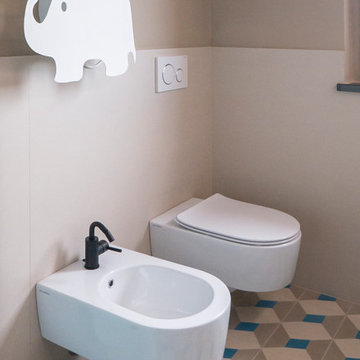
Liadesign
Réalisation d'une petite salle d'eau design avec un placard à porte plane, des portes de placard noires, une douche à l'italienne, WC séparés, un carrelage beige, des carreaux de porcelaine, un mur beige, carreaux de ciment au sol, une vasque, un plan de toilette en surface solide, un sol multicolore, une cabine de douche à porte battante et un plan de toilette noir.
Réalisation d'une petite salle d'eau design avec un placard à porte plane, des portes de placard noires, une douche à l'italienne, WC séparés, un carrelage beige, des carreaux de porcelaine, un mur beige, carreaux de ciment au sol, une vasque, un plan de toilette en surface solide, un sol multicolore, une cabine de douche à porte battante et un plan de toilette noir.

For this rustic interior design project our Principal Designer, Lori Brock, created a calming retreat for her clients by choosing structured and comfortable furnishings the home. Featured are custom dining and coffee tables, back patio furnishings, paint, accessories, and more. This rustic and traditional feel brings comfort to the homes space.
Photos by Blackstone Edge.
(This interior design project was designed by Lori before she worked for Affinity Home & Design and Affinity was not the General Contractor)
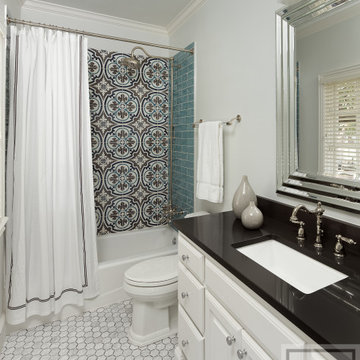
We transformed a Georgian brick two-story built in 1998 into an elegant, yet comfortable home for an active family that includes children and dogs. Although this Dallas home’s traditional bones were intact, the interior dark stained molding, paint, and distressed cabinetry, along with dated bathrooms and kitchen were in desperate need of an overhaul. We honored the client’s European background by using time-tested marble mosaics, slabs and countertops, and vintage style plumbing fixtures throughout the kitchen and bathrooms. We balanced these traditional elements with metallic and unique patterned wallpapers, transitional light fixtures and clean-lined furniture frames to give the home excitement while maintaining a graceful and inviting presence. We used nickel lighting and plumbing finishes throughout the home to give regal punctuation to each room. The intentional, detailed styling in this home is evident in that each room boasts its own character while remaining cohesive overall.
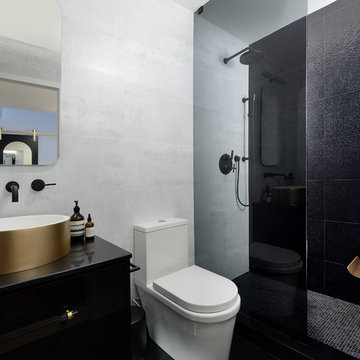
Arnal Photography
Exemple d'une salle de bain tendance avec des portes de placard noires, WC à poser, un carrelage noir, une vasque et un plan de toilette noir.
Exemple d'une salle de bain tendance avec des portes de placard noires, WC à poser, un carrelage noir, une vasque et un plan de toilette noir.
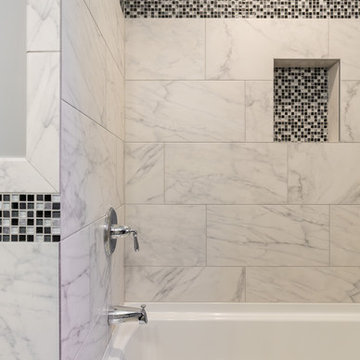
You've got to make the best out of the space you have and this bathroom outdoes itself! The before pictures shows a dark and dated bathroom that we managed to transform into a bright clean space with the latest fixtures, features and beautiful design.

New ProFlo tub, Anatolia Classic Calacatta 13" x 13" porcelain tub/shower wall tile laid in a brick style pattern with Cathedral Waterfall linear accent tile, custom recess/niche, Delta grab bars, Brizo Rook Series tub/shower fixtures, and frameless tub/shower sliding glass door! Anatolia Classic Calacatta 12" x 24" porcelain floor tile laid in a 1/3-2/3 pattern, Medallion custom cabinetry with full overlay slab doors and drawers, leathered Black Pearl granite countertop, and Top Knobs cabinet hardware!
Idées déco de salles de bain avec un plan de toilette noir et un plan de toilette orange
6