Idées déco de salles de bain avec un plan de toilette noir et un plan de toilette rouge
Trier par :
Budget
Trier par:Populaires du jour
101 - 120 sur 14 321 photos
1 sur 3

Dieses Gästebad ist bewusst dunkel gestaltet. Hier kann die eingebaute Beleuchtung zur Geltung kommen und Akzente setzen. Die durchlaufende Nische nimmt zum einen den Spiegel auf, zum anderen bietet sie eine Ablagemöglichkeit für Deko und Bilder.
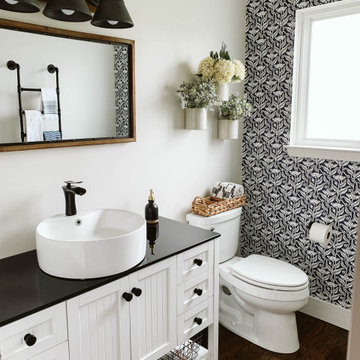
Cette photo montre une petite salle d'eau nature avec un placard à porte affleurante, des portes de placard blanches, un mur multicolore, parquet foncé, un plan de toilette noir, des toilettes cachées, meuble simple vasque, meuble-lavabo sur pied et du papier peint.
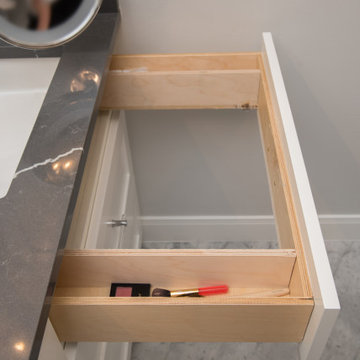
This transitional bathroom has a lot of details that homeowners love. From utilizing space better with custom drawers to a freestanding tub that reminds them of their homes growing up.
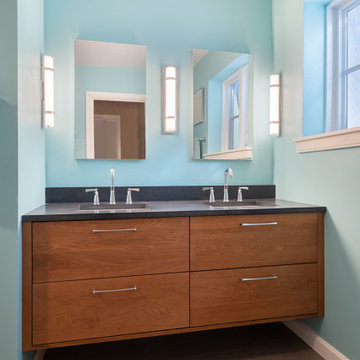
Hers n’ hers bathroom vanity, designed to compliment the mid-century furnishings found throughout the rest of the house.
Réalisation d'une petite salle de bain principale vintage avec un placard à porte plane, des portes de placard marrons, un mur bleu, un sol en carrelage de céramique, un lavabo encastré, un plan de toilette en onyx, un sol marron et un plan de toilette noir.
Réalisation d'une petite salle de bain principale vintage avec un placard à porte plane, des portes de placard marrons, un mur bleu, un sol en carrelage de céramique, un lavabo encastré, un plan de toilette en onyx, un sol marron et un plan de toilette noir.

Bagno piano terra.
Rivestimento in piastrelle EQUIPE. Lavabo da appoggio, realizzato su misura su disegno del progettista in ACCIAIO INOX. Mobile realizzato su misura. Finitura ante LACCATO, interni LAMINATO.
Pavimentazione realizzata in marmo CEPPO DI GRE.
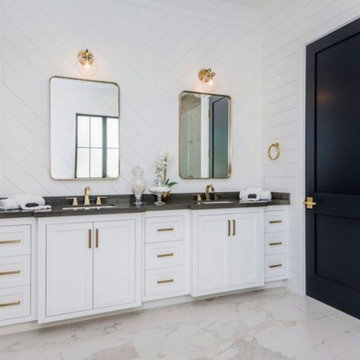
Meticulous craftsmanship and attention to detail abound in this newly constructed east-coast traditional home. The private, gated estate has 6 bedrooms and 9 bathrooms beautifully situated on a lot over 16,000 square feet. An entertainer's paradise, this home has an elevator, gourmet chef's kitchen, wine cellar, indoor sauna and Jacuzzi, outdoor BBQ and fire pit, sun-drenched pool and sports court. The home is a fully equipped Control 4 Smart Home boasting high ceilings and custom cabinetry throughout.
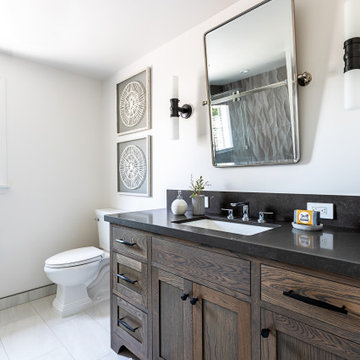
This Altadena home is the perfect example of modern farmhouse flair. The powder room flaunts an elegant mirror over a strapping vanity; the butcher block in the kitchen lends warmth and texture; the living room is replete with stunning details like the candle style chandelier, the plaid area rug, and the coral accents; and the master bathroom’s floor is a gorgeous floor tile.
Project designed by Courtney Thomas Design in La Cañada. Serving Pasadena, Glendale, Monrovia, San Marino, Sierra Madre, South Pasadena, and Altadena.
For more about Courtney Thomas Design, click here: https://www.courtneythomasdesign.com/
To learn more about this project, click here:
https://www.courtneythomasdesign.com/portfolio/new-construction-altadena-rustic-modern/
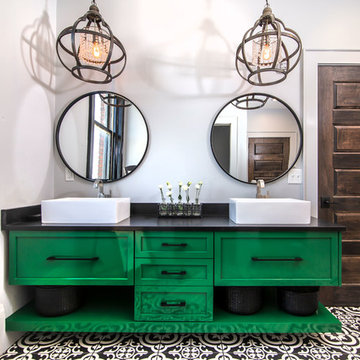
Painted cabinets by Walker Woodworking - SW Espalier 6734 – High Gloss Finish
Build Method: Frameless
U shaped drawers to maximize storage around plumbing
Open shelving on the bottom of the vanity
Hardware: Jeffrey Alexander

Cette image montre une salle de bain traditionnelle en bois vieilli de taille moyenne avec une douche à l'italienne, un carrelage blanc, un mur blanc, un sol en carrelage de céramique, un lavabo encastré, un sol gris, une cabine de douche à porte battante, un placard en trompe-l'oeil, WC séparés, des carreaux de céramique, un plan de toilette noir, une baignoire indépendante et un plan de toilette en quartz modifié.
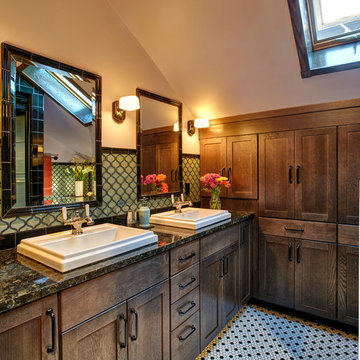
Full renovation of the shared 2nd level bathroom in an historic home comprises dual sinks, a spacious textured glass shower cabinet and loads of storage.

Master bathroom with matt black tub and wood vanity
Photographer: Rob Karosis
Cette photo montre une grande salle de bain principale nature avec un placard à porte plane, des portes de placard marrons, une baignoire indépendante, un carrelage blanc, un mur blanc, un lavabo encastré, un plan de toilette en béton, un sol noir, un plan de toilette noir et un sol en ardoise.
Cette photo montre une grande salle de bain principale nature avec un placard à porte plane, des portes de placard marrons, une baignoire indépendante, un carrelage blanc, un mur blanc, un lavabo encastré, un plan de toilette en béton, un sol noir, un plan de toilette noir et un sol en ardoise.
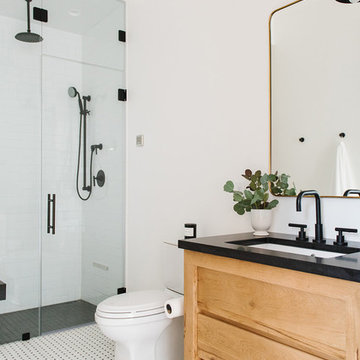
Réalisation d'une salle de bain tradition en bois clair de taille moyenne avec un carrelage blanc, des carreaux de céramique, un mur blanc, une cabine de douche à porte battante, un plan de toilette noir, WC séparés, un lavabo encastré, un sol multicolore, du carrelage bicolore et un placard à porte plane.
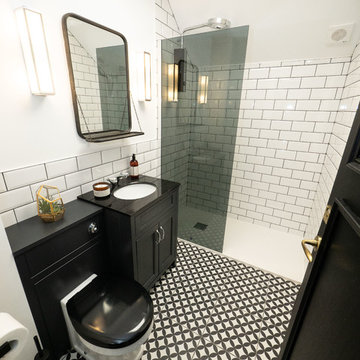
Cette image montre une petite salle d'eau design avec un placard à porte shaker, des portes de placard noires, une douche ouverte, un carrelage blanc, des carreaux de céramique, un mur blanc, un sol en carrelage de céramique, un lavabo posé, un plan de toilette en quartz, un sol multicolore, aucune cabine et un plan de toilette noir.
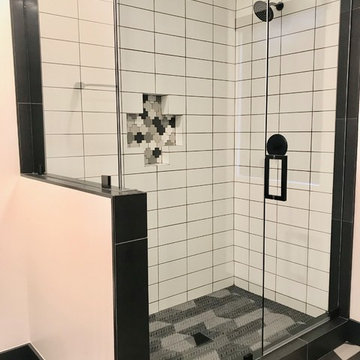
Modern and sleek bathroom with black, white and gray. Black shaker cabinets with ample drawer storage and full height linen. Tie-dye gray and black Noble Marble countertops add a boho touch to this modern bathroom. A bold and edgy wall mount faucet from Waterworks adds a modern touch. The shower has simple white ceramic subway tiles with a grid pattern and contrasting black grout, accented by a unique cross shaped shampoo niche. Black basalt chevron on the shower pan ties in the modern black, white and gray hexagon floor. Two round mirrors overlap for a designer look. This bathroom is finished off by knurled black CB2 hardware and 2 hanging pendants from Mitzi with gorgeous chrome dipped light bulbs.

Custom built vanity
Idées déco pour une salle de bain principale contemporaine de taille moyenne avec des portes de placard blanches, une douche d'angle, WC séparés, un carrelage blanc, des carreaux de céramique, un mur bleu, un sol en marbre, un lavabo encastré, un plan de toilette en carrelage, un sol gris, une cabine de douche à porte battante et un plan de toilette noir.
Idées déco pour une salle de bain principale contemporaine de taille moyenne avec des portes de placard blanches, une douche d'angle, WC séparés, un carrelage blanc, des carreaux de céramique, un mur bleu, un sol en marbre, un lavabo encastré, un plan de toilette en carrelage, un sol gris, une cabine de douche à porte battante et un plan de toilette noir.

Inspiration pour une grande salle de bain principale design en bois brun avec un placard à porte plane, une douche double, WC à poser, un carrelage gris, un mur gris, une vasque, un sol gris, une cabine de douche à porte battante, un plan de toilette noir, sol en béton ciré et un plan de toilette en béton.
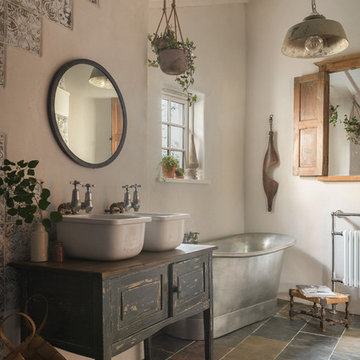
Unique Home Stays
Réalisation d'une salle de bain champêtre en bois vieilli avec un placard avec porte à panneau surélevé, une baignoire indépendante, un mur beige, une vasque, un plan de toilette en bois, un sol noir et un plan de toilette noir.
Réalisation d'une salle de bain champêtre en bois vieilli avec un placard avec porte à panneau surélevé, une baignoire indépendante, un mur beige, une vasque, un plan de toilette en bois, un sol noir et un plan de toilette noir.
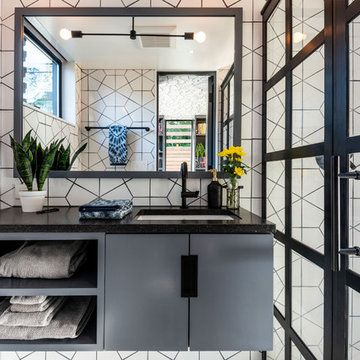
Photos by Andrew Giammarco Photography.
Inspiration pour une petite salle de bain design avec un placard à porte plane, un carrelage blanc, des carreaux de céramique, un lavabo encastré, un plan de toilette en surface solide, une cabine de douche à porte battante, un plan de toilette noir et des portes de placard grises.
Inspiration pour une petite salle de bain design avec un placard à porte plane, un carrelage blanc, des carreaux de céramique, un lavabo encastré, un plan de toilette en surface solide, une cabine de douche à porte battante, un plan de toilette noir et des portes de placard grises.
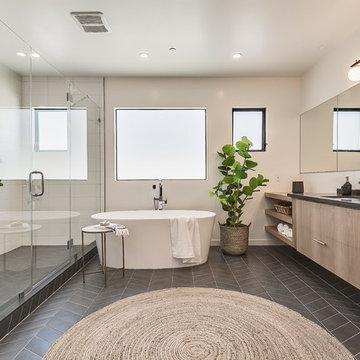
Réalisation d'une grande douche en alcôve principale marine en bois clair avec un placard à porte plane, un carrelage blanc, des carreaux de céramique, un sol en carrelage de céramique, un plan de toilette en granite, un sol noir, une cabine de douche à porte battante, une baignoire indépendante, un mur beige, un lavabo encastré et un plan de toilette noir.
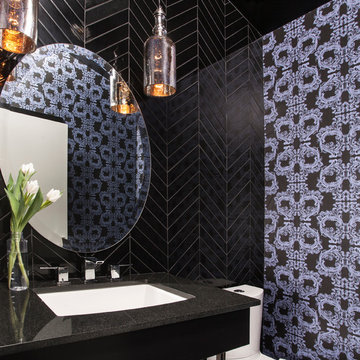
Aménagement d'une salle d'eau contemporaine de taille moyenne avec un carrelage noir, un mur multicolore, un lavabo encastré, un placard sans porte, WC à poser, des carreaux de porcelaine, un plan de toilette en stratifié et un plan de toilette noir.
Idées déco de salles de bain avec un plan de toilette noir et un plan de toilette rouge
6