Idées déco de salles de bain avec un plan de toilette noir
Trier par :
Budget
Trier par:Populaires du jour
181 - 200 sur 1 243 photos
1 sur 3
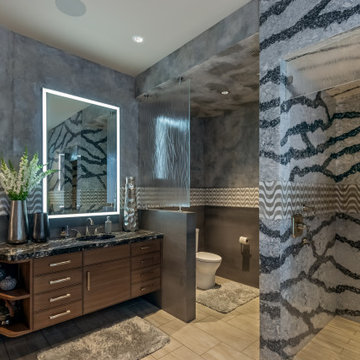
This project began with an entire penthouse floor of open raw space which the clients had the opportunity to section off the piece that suited them the best for their needs and desires. As the design firm on the space, LK Design was intricately involved in determining the borders of the space and the way the floor plan would be laid out. Taking advantage of the southwest corner of the floor, we were able to incorporate three large balconies, tremendous views, excellent light and a layout that was open and spacious. There is a large master suite with two large dressing rooms/closets, two additional bedrooms, one and a half additional bathrooms, an office space, hearth room and media room, as well as the large kitchen with oversized island, butler's pantry and large open living room. The clients are not traditional in their taste at all, but going completely modern with simple finishes and furnishings was not their style either. What was produced is a very contemporary space with a lot of visual excitement. Every room has its own distinct aura and yet the whole space flows seamlessly. From the arched cloud structure that floats over the dining room table to the cathedral type ceiling box over the kitchen island to the barrel ceiling in the master bedroom, LK Design created many features that are unique and help define each space. At the same time, the open living space is tied together with stone columns and built-in cabinetry which are repeated throughout that space. Comfort, luxury and beauty were the key factors in selecting furnishings for the clients. The goal was to provide furniture that complimented the space without fighting it.
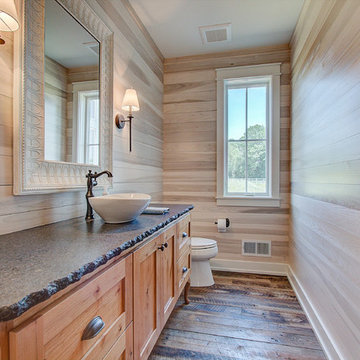
A modern replica of the ole farm home. The beauty and warmth of yesterday, combined with the luxury of today's finishes of windows, high ceilings, lighting fixtures, reclaimed flooring and beams and much more.
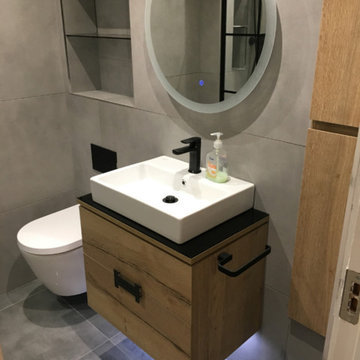
Réalisation d'une salle d'eau design en bois brun de taille moyenne avec un placard avec porte à panneau surélevé, une douche ouverte, WC suspendus, un carrelage gris, des carreaux de porcelaine, un mur gris, un sol en carrelage de porcelaine, un lavabo posé, un plan de toilette en verre, un sol gris, aucune cabine et un plan de toilette noir.

Vista del bagno dall'ingresso.
Ingresso con pavimento originale in marmette sfondo bianco; bagno con pavimento in resina verde (Farrow&Ball green stone 12). stesso colore delle pareti; rivestimento in lastre ariostea nere; vasca da bagno Kaldewei con doccia, e lavandino in ceramica orginale anni 50. MObile bagno realizzato su misura in legno cannettato.
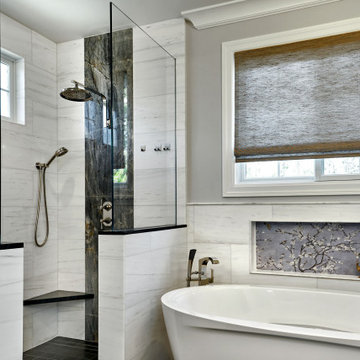
Shower or bath, the experience will be luxurious in this main bath that features a freestanding footed tub and cherry blossom tile mural. Windows on two walls provide bright, even light, while a natural roman shade offers privacy.
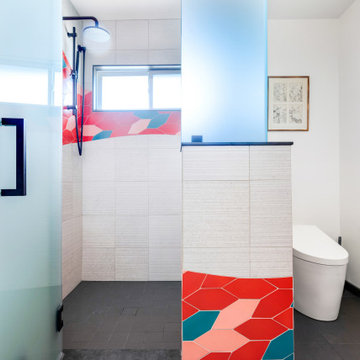
Cette photo montre une grande salle de bain principale éclectique avec un placard à porte plane, des portes de placard rouges, une douche d'angle, WC à poser, mosaïque, un mur blanc, un sol en carrelage de porcelaine, une vasque, un sol noir, une cabine de douche à porte battante, un plan de toilette noir, une niche, meuble double vasque et meuble-lavabo encastré.
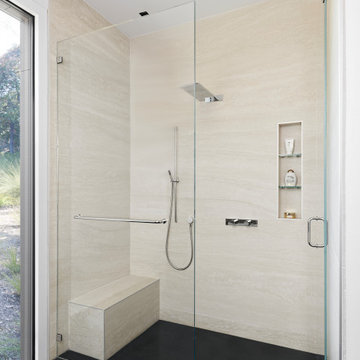
Aménagement d'une salle de bain principale contemporaine de taille moyenne avec un placard à porte plane, des portes de placard grises, une douche à l'italienne, WC à poser, un carrelage marron, un carrelage imitation parquet, un mur beige, un sol en carrelage de céramique, un lavabo intégré, un plan de toilette en quartz modifié, un sol noir, une cabine de douche à porte battante, un plan de toilette noir, meuble double vasque et meuble-lavabo suspendu.
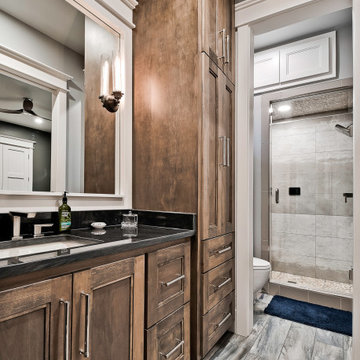
This bathroom doubles as the bath for the outdoor swimming pool with access through a screened porch. The shower is also a steam shower.
Cette photo montre une salle de bain moderne de taille moyenne avec un placard avec porte à panneau encastré, des portes de placard marrons, WC suspendus, un carrelage noir et blanc, des carreaux de porcelaine, un mur beige, un sol en carrelage de porcelaine, un lavabo encastré, un plan de toilette en granite, un sol multicolore, aucune cabine et un plan de toilette noir.
Cette photo montre une salle de bain moderne de taille moyenne avec un placard avec porte à panneau encastré, des portes de placard marrons, WC suspendus, un carrelage noir et blanc, des carreaux de porcelaine, un mur beige, un sol en carrelage de porcelaine, un lavabo encastré, un plan de toilette en granite, un sol multicolore, aucune cabine et un plan de toilette noir.
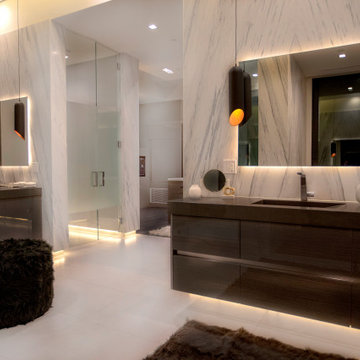
Master bathroom
Inspiration pour une grande salle de bain principale minimaliste en bois foncé avec un placard à porte plane, une baignoire posée, un combiné douche/baignoire, WC à poser, un carrelage blanc, du carrelage en marbre, un mur blanc, un sol en carrelage de porcelaine, un lavabo intégré, un plan de toilette en quartz modifié, un sol blanc, une cabine de douche à porte battante et un plan de toilette noir.
Inspiration pour une grande salle de bain principale minimaliste en bois foncé avec un placard à porte plane, une baignoire posée, un combiné douche/baignoire, WC à poser, un carrelage blanc, du carrelage en marbre, un mur blanc, un sol en carrelage de porcelaine, un lavabo intégré, un plan de toilette en quartz modifié, un sol blanc, une cabine de douche à porte battante et un plan de toilette noir.
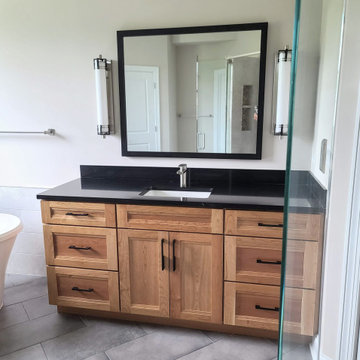
This rustic modern bathroom renovation features natural cherry cabinets and honed travertine tile along with modern plumbing fixtures, cabinet hardware, and lighting. The niche by the free standing tub is the perfect spot to place your favorite bath products, candles, and a glass of wine to unwind after a long day. Originally from Wyoming, this couple appreciates some of the natural materials.
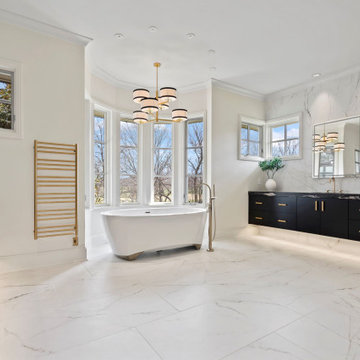
This stunning Modern Lux design remodel includes the primary (master) bathroom, bedroom, and custom closet. Our clients wanted to update their space to reflect their personal style. The large tile marble is carried out through the bathroom in the heated flooring and backsplash. The dark vanities and gold accents in the lighting, and fixtures throughout the space give an opulent feel. New hardwood floors were installed in the bedroom and custom closet. The space is just what our clients asked for bright, clean, sophisticated, modern, and luxurious!
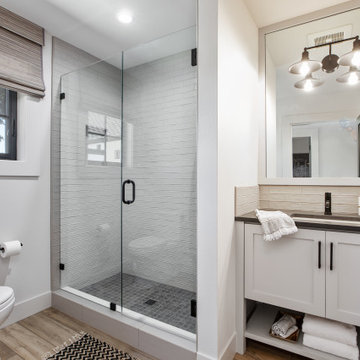
The grey and white bathroom on the main floor features a walk-in tile shower, a painted vanity with mirror wrap, and farmhouse lighting.
Idées déco pour une petite salle de bain campagne avec un placard à porte shaker, des portes de placard grises, WC à poser, un carrelage blanc, des carreaux de céramique, un mur blanc, un sol en vinyl, un lavabo posé, un plan de toilette en quartz modifié, un sol marron, une cabine de douche à porte battante, un plan de toilette noir, des toilettes cachées, meuble simple vasque et meuble-lavabo encastré.
Idées déco pour une petite salle de bain campagne avec un placard à porte shaker, des portes de placard grises, WC à poser, un carrelage blanc, des carreaux de céramique, un mur blanc, un sol en vinyl, un lavabo posé, un plan de toilette en quartz modifié, un sol marron, une cabine de douche à porte battante, un plan de toilette noir, des toilettes cachées, meuble simple vasque et meuble-lavabo encastré.
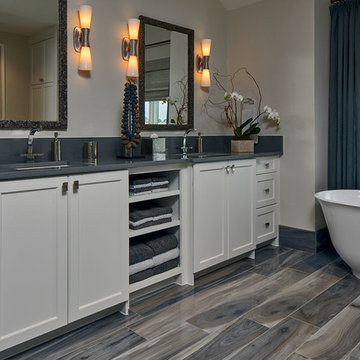
Faux wood floor tiles anchor this gray, cream and tan bathroom with freestanding tub. The hour-glass shaped wall sconces and the beaded mirror frames are the "jewelry" in the room.
Photo by Brian Gassel
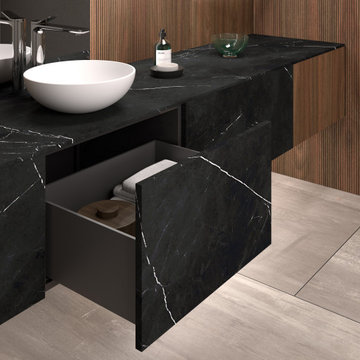
LEICHT is compelling with cross-room planning diversity in modern interior design
The interior frame M8 and the real wood surface programme BOSSA combine to create a holistic concept
with which individual solutions can be realised throughout the entire living space. Whether in the cooking,
dining or living area, the dressing room, bathroom, entrée or hallway: with the two main components of
the 2022 collection, both surfaces and furniture can be designed in a uniform material and colour scheme,
thus uniting them in a coherent overall architectural structure. On the outside, BOSSA defines the
look and gives the interior a warm, homely atmosphere. Inside, the filigree yet robust frame maintains the
high-quality, minimalist overall appearance when drawers are opened. Together they make a statement
for a timeless look – with a puristically luxurious elegance right down to the very last detail.
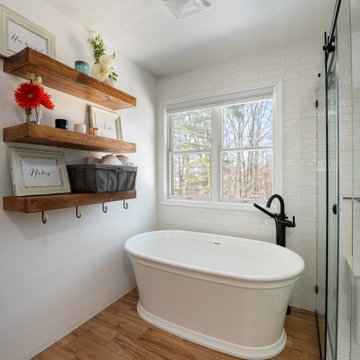
In this master bath, we were able to install the Kohler Lithocast memoirs freestanding tub. Along with custom made floating shelves.
Idée de décoration pour une salle de bain principale champêtre de taille moyenne avec un placard à porte shaker, des portes de placard blanches, une baignoire indépendante, une douche ouverte, WC séparés, un carrelage blanc, un carrelage métro, un mur blanc, un sol en carrelage imitation parquet, une vasque, un plan de toilette en granite, une cabine de douche à porte coulissante, un plan de toilette noir, un banc de douche, meuble double vasque, meuble-lavabo sur pied et du lambris de bois.
Idée de décoration pour une salle de bain principale champêtre de taille moyenne avec un placard à porte shaker, des portes de placard blanches, une baignoire indépendante, une douche ouverte, WC séparés, un carrelage blanc, un carrelage métro, un mur blanc, un sol en carrelage imitation parquet, une vasque, un plan de toilette en granite, une cabine de douche à porte coulissante, un plan de toilette noir, un banc de douche, meuble double vasque, meuble-lavabo sur pied et du lambris de bois.
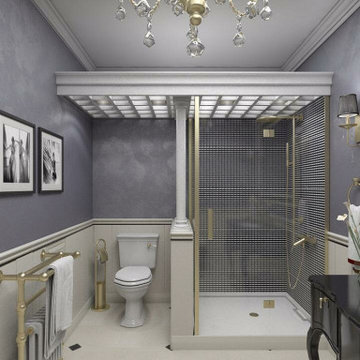
You can emphasize the individuality of your project and add luxury elements to it by purchasing decor and other designer interior items from us.
Goldenline Remodeling bathroom remodeling company
has its own construction teams that work flawlessly and strictly according to the deadline. In our practice, there have been no cases of failure to meet deadlines or poor quality work. We are proud of this and give guarantees for our work.
Our interior designers are ready to help you with the design of your kitchen and bathroom. Whether it is producing the 3-D design of your new kitchen and bathroom, cooperating with our architects to create a plan according to your ideas or implementing the newest trends and technologies to make your everyday life easier and more enjoyable. Our comprehensive service means that you don't have to look elsewhere for help.

Cette photo montre une grande douche en alcôve principale nature avec un placard avec porte à panneau encastré, des portes de placard marrons, une baignoire indépendante, WC à poser, un carrelage blanc, des carreaux de céramique, un mur blanc, un lavabo encastré, un plan de toilette en granite, un sol beige, une cabine de douche à porte battante, un plan de toilette noir, meuble double vasque et meuble-lavabo encastré.

Cette photo montre une salle de bain principale moderne de taille moyenne avec un placard avec porte à panneau surélevé, des portes de placard blanches, une douche ouverte, WC séparés, un carrelage gris, des carreaux de céramique, un mur gris, un sol en carrelage de céramique, un lavabo encastré, un plan de toilette en calcaire, un sol gris, aucune cabine, un plan de toilette noir, un banc de douche, meuble double vasque et meuble-lavabo encastré.
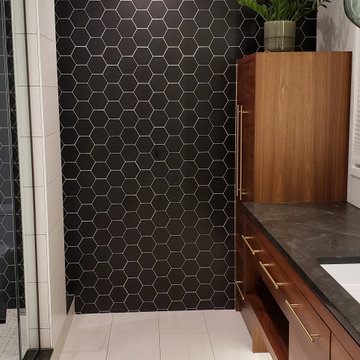
Proper materials, creative design and plain hard work brought forth this edgy mid-century/contemporary master bath. The high contrast of classic black and white mixed with the richness of walnut for warmth beckons the homeowners both morning and night!
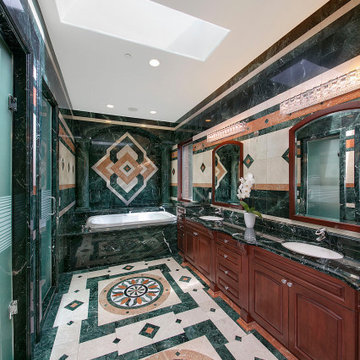
Réalisation d'une très grande douche en alcôve avec un placard avec porte à panneau surélevé, une baignoire en alcôve, un carrelage vert, du carrelage en marbre, un mur vert, un sol en marbre, un lavabo encastré, un plan de toilette en marbre, un sol multicolore, une cabine de douche à porte battante, un plan de toilette noir, meuble double vasque et meuble-lavabo encastré.
Idées déco de salles de bain avec un plan de toilette noir
10