Idées déco de salles de bain avec un plan de toilette rouge et un plan de toilette jaune
Trier par :
Budget
Trier par:Populaires du jour
161 - 180 sur 1 204 photos
1 sur 3
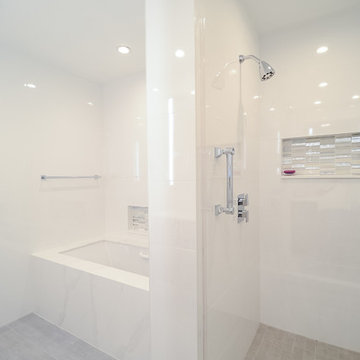
This modern bathroom remodel comes complete with a soaking tub as well as a full shower stall. The the gleaming white tiles have a subtle crosshatched pattern on them, giving the walls slight movement when the light hits them. With two vanities and plenty of storage, this luxurious master bath is spacious and
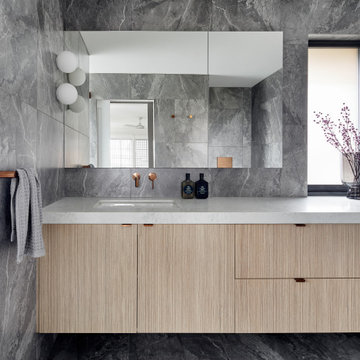
A luxe, contemporary and minimalistic ensuite.
The use of stone look porcelain tiles, oak joinery featuring brushed copper pulls, natural white with slight veining engineered stone top, and under mount basin provides a sense of sophistication and luxury. A fluted glass door sections off a private area to shower. Wall lighting and heated flooring add to the luxe appeal.
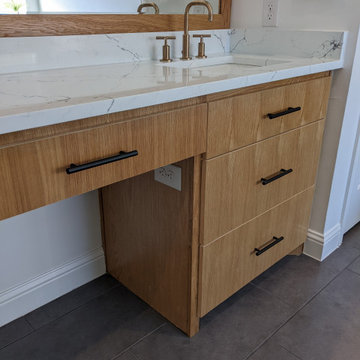
This shower design features large format Firenze marble tile from #thetileshop, #Kohler purist fixtures and a custom made shower pan recessed into the concrete slab to create a one of a kind zero curb shower. Featuring a herringbone mosaic marble for the shower floor, custom bench with quartz top to match the vanity, recessed shampoo niche with matching pencil edging and an extended glass surround, you feel the difference from basic economy to first class when you step into this space ✈️
The Kohler Purist shower system consists of a ceiling mounted rain head, handheld wand sprayer and wall mounted shower head that features innovative Katalyst air-induction technology, which efficiently mixes air and water to produce large water droplets and deliver a powerful, thoroughly drenching overhead shower experience, simulating the soaking deluge of a warm summer downpour.
We love the vibrant brushed bronze finish on these fixtures as it brings out the sultry effect in the bathroom and when paired with classic marble it adds a clean, minimal feel whilst also being the showstopper of the space ?
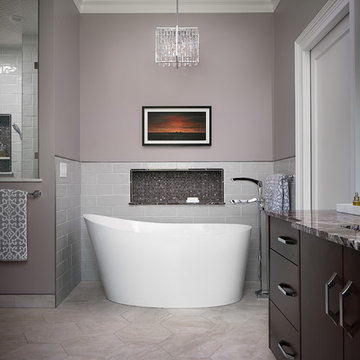
master bath remodel
Photo credit Kim Smith
Cette photo montre une grande salle de bain principale chic en bois brun avec un placard à porte plane, une baignoire indépendante, une douche double, WC séparés, un carrelage gris, des carreaux de céramique, un mur gris, un sol en carrelage de porcelaine, un lavabo encastré, un plan de toilette en marbre, un sol gris, une cabine de douche à porte battante et un plan de toilette rouge.
Cette photo montre une grande salle de bain principale chic en bois brun avec un placard à porte plane, une baignoire indépendante, une douche double, WC séparés, un carrelage gris, des carreaux de céramique, un mur gris, un sol en carrelage de porcelaine, un lavabo encastré, un plan de toilette en marbre, un sol gris, une cabine de douche à porte battante et un plan de toilette rouge.
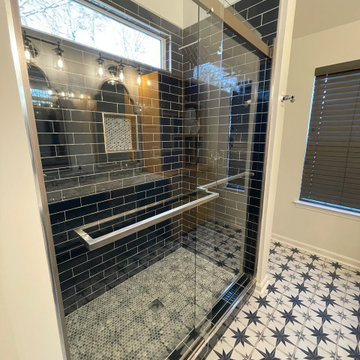
Awesome customers!! They trust in our company to do this beautiful master bathroom in Atlanta. We are happy to deliver customer concept to the reality. Thanks you guys!!
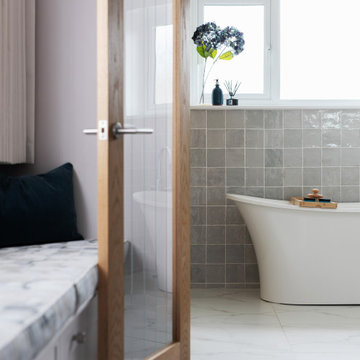
Contemporary master en-suite with oak cabinetry, porcelain tiles, zellige tiles and walk in shower
Réalisation d'une salle de bain grise et blanche design de taille moyenne avec un placard avec porte à panneau encastré, des portes de placard beiges, une baignoire indépendante, une douche ouverte, WC suspendus, un carrelage gris, des carreaux de céramique, un mur jaune, un sol en carrelage de porcelaine, un plan vasque, un plan de toilette en marbre, un sol jaune, aucune cabine, un plan de toilette jaune, meuble double vasque et meuble-lavabo suspendu.
Réalisation d'une salle de bain grise et blanche design de taille moyenne avec un placard avec porte à panneau encastré, des portes de placard beiges, une baignoire indépendante, une douche ouverte, WC suspendus, un carrelage gris, des carreaux de céramique, un mur jaune, un sol en carrelage de porcelaine, un plan vasque, un plan de toilette en marbre, un sol jaune, aucune cabine, un plan de toilette jaune, meuble double vasque et meuble-lavabo suspendu.
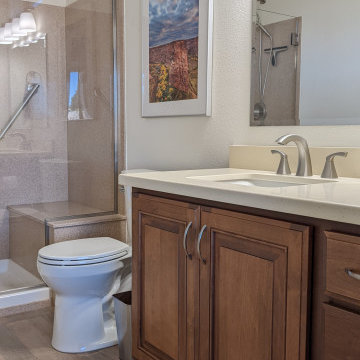
Exemple d'une salle de bain chic en bois brun de taille moyenne avec un placard avec porte à panneau surélevé, WC séparés, un carrelage beige, un mur beige, un sol en carrelage de porcelaine, un lavabo encastré, un plan de toilette en quartz modifié, un sol beige, une cabine de douche à porte battante, un plan de toilette jaune, meuble simple vasque et meuble-lavabo encastré.
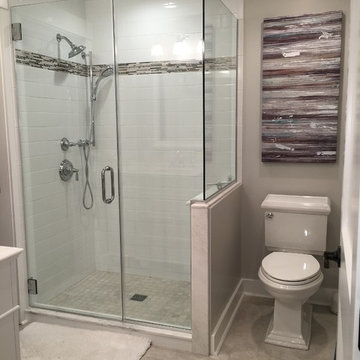
This bathroom was an addition to create a mother in law suite for the client's home. We broke through an outside wall and took space from the existing deck to make a beautiful transitional bathroom.
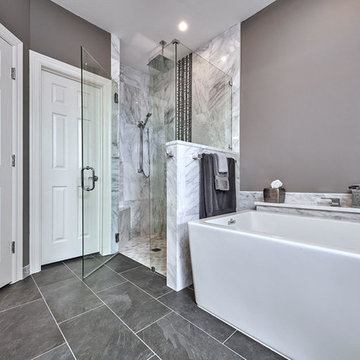
This bathroom looks nothing like the original bathroom. The only part that remains the same is the footprint. A complete gutting was done to expand the shower, get rid of the old tub deck and replace with freestanding soaker tub, add more storage and, of course, character.
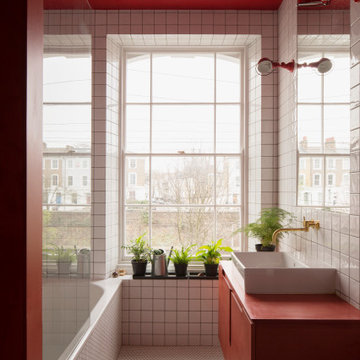
Cette image montre une salle de bain urbaine avec des portes de placard rouges, un carrelage blanc et un plan de toilette rouge.
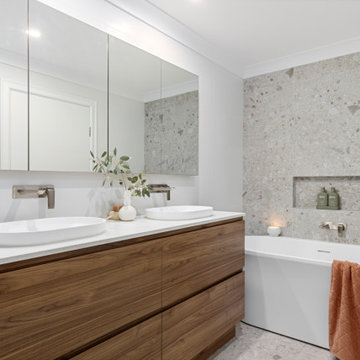
Cette photo montre une salle d'eau moderne en bois brun de taille moyenne avec un placard à porte plane, une douche ouverte, WC séparés, un carrelage blanc, un mur blanc, un lavabo posé, un sol gris, aucune cabine, un plan de toilette jaune, une niche, meuble double vasque et meuble-lavabo sur pied.
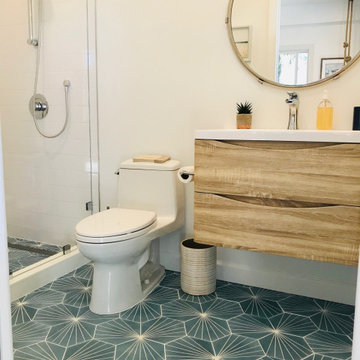
Modern Coastal style full bathroom.
Inspiration pour une salle de bain principale marine en bois clair avec un placard à porte plane, une douche ouverte, WC à poser, un carrelage blanc, des carreaux de céramique, un mur blanc, carreaux de ciment au sol, un lavabo intégré, un plan de toilette en stratifié, un sol bleu, aucune cabine, un plan de toilette jaune, meuble simple vasque et meuble-lavabo suspendu.
Inspiration pour une salle de bain principale marine en bois clair avec un placard à porte plane, une douche ouverte, WC à poser, un carrelage blanc, des carreaux de céramique, un mur blanc, carreaux de ciment au sol, un lavabo intégré, un plan de toilette en stratifié, un sol bleu, aucune cabine, un plan de toilette jaune, meuble simple vasque et meuble-lavabo suspendu.
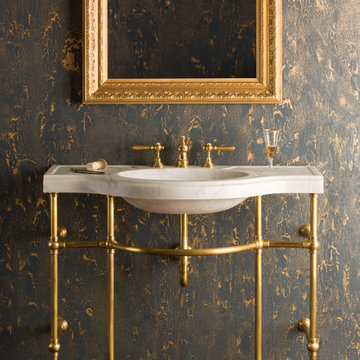
Stone Forest 42" Renaissance Console Sink in Carrara Marble. Carved from a single, solid block of grey marble. Shown paired with 4-leg polished nickel console.
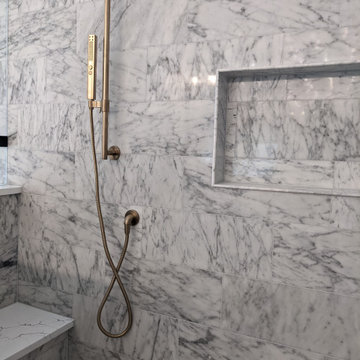
This shower design features large format Firenze marble tile from #thetileshop, #Kohler purist fixtures and a custom made shower pan recessed into the concrete slab to create a one of a kind zero curb shower. Featuring a herringbone mosaic marble for the shower floor, custom bench with quartz top to match the vanity, recessed shampoo niche with matching pencil edging and an extended glass surround, you feel the difference from basic economy to first class when you step into this space ✈️
The Kohler Purist shower system consists of a ceiling mounted rain head, handheld wand sprayer and wall mounted shower head that features innovative Katalyst air-induction technology, which efficiently mixes air and water to produce large water droplets and deliver a powerful, thoroughly drenching overhead shower experience, simulating the soaking deluge of a warm summer downpour.
We love the vibrant brushed bronze finish on these fixtures as it brings out the sultry effect in the bathroom and when paired with classic marble it adds a clean, minimal feel whilst also being the showstopper of the space ?
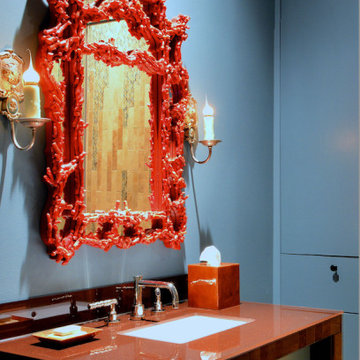
Beautiful coral-covered Pompidou mirror in Chinoise-Chippendale style, flanked by wired antique French candle holders, all over the floating custom vanity which is clad in metalic-flecked, back-painted Starfire glass.
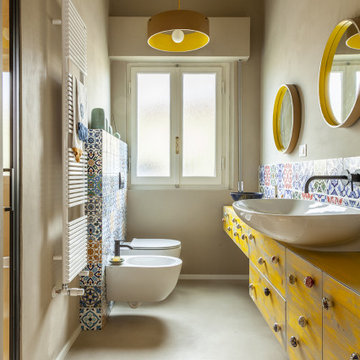
Un bagno dallo spirito mediterraneo pieno di colori, forme sinuose e oggetti artigianali e di recupero come il grande mobile realizzato su misura con assi di legno che vengono usate per realizzare le casseforme del calcestruzzo e le lampade di cartone riciclato BO e Bina con cavi gialli arrotolati.
La doccia è dotata di una seduta in muratura e il rivestimento utilizzato è resina epossidica spatolata sia a pavimento che nella nicchia della doccia. Le altre pareti sono dipinte dello stesso colore della resina e le zone che si possono bagnare ovvero dietro al mobile lavabo e dietro ai sanitari sono state usate come rivestimento delle bellissime e super colorate piastrelle artigianali marocchine realizzate e dipinte a mano.
Anche gli specchi sono stati realizzati con cartone di recupero.
Completano il grande mobile tanti divertenti pomelli in ceramica colorata disposti in modo apparentemente casuale sui cassetti e sulle ante del mobile
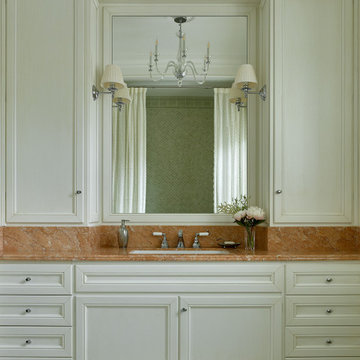
Cette image montre une grande salle de bain traditionnelle avec un placard avec porte à panneau surélevé, des portes de placard blanches, un plan de toilette en marbre, un plan de toilette rouge, meuble simple vasque et meuble-lavabo encastré.
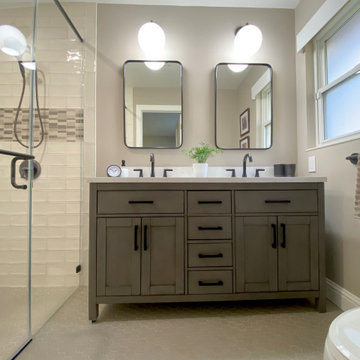
Aménagement d'une petite salle d'eau classique avec des portes de placard grises, une douche à l'italienne, des carreaux de céramique, un mur beige, un sol en carrelage de céramique, un plan de toilette en quartz modifié, un sol beige, une cabine de douche à porte battante, un plan de toilette jaune, un banc de douche, meuble double vasque et meuble-lavabo sur pied.
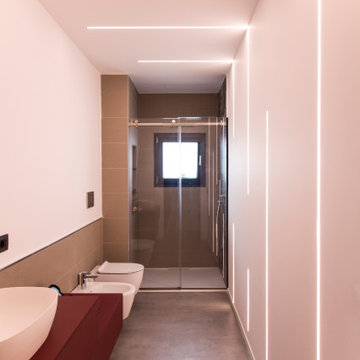
Inspiration pour une petite salle d'eau design avec un placard à porte affleurante, des portes de placard rouges, une douche à l'italienne, WC séparés, un carrelage gris, des carreaux de céramique, un mur multicolore, un sol en carrelage de porcelaine, une vasque, un plan de toilette en bois, un sol gris, une cabine de douche à porte coulissante, un plan de toilette rouge, une niche, meuble simple vasque, meuble-lavabo suspendu, un plafond décaissé et boiseries.
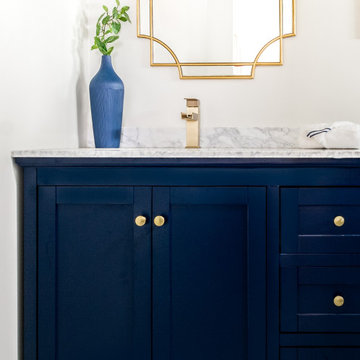
When a client says they don't want to be in front of the camera...you just step up!
Cette image montre une salle de bain principale traditionnelle de taille moyenne avec un placard à porte shaker, des portes de placard bleues, une baignoire indépendante, un espace douche bain, WC séparés, un carrelage gris, des carreaux de céramique, un mur blanc, un sol en carrelage de céramique, un lavabo encastré, un plan de toilette en marbre, un sol bleu, aucune cabine, un plan de toilette jaune, des toilettes cachées, meuble double vasque et meuble-lavabo sur pied.
Cette image montre une salle de bain principale traditionnelle de taille moyenne avec un placard à porte shaker, des portes de placard bleues, une baignoire indépendante, un espace douche bain, WC séparés, un carrelage gris, des carreaux de céramique, un mur blanc, un sol en carrelage de céramique, un lavabo encastré, un plan de toilette en marbre, un sol bleu, aucune cabine, un plan de toilette jaune, des toilettes cachées, meuble double vasque et meuble-lavabo sur pied.
Idées déco de salles de bain avec un plan de toilette rouge et un plan de toilette jaune
9