Idées déco de salles de bain avec un plan de toilette turquoise et meuble double vasque
Trier par :
Budget
Trier par:Populaires du jour
1 - 20 sur 67 photos
1 sur 3

Exemple d'une salle de bain éclectique avec un placard avec porte à panneau encastré, une baignoire encastrée, une douche à l'italienne, un carrelage blanc, un lavabo encastré, un sol turquoise, une cabine de douche à porte battante, un plan de toilette turquoise, meuble double vasque et meuble-lavabo encastré.
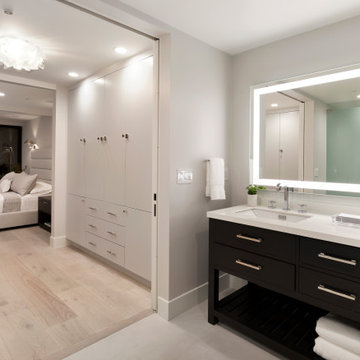
Cette image montre une grande douche en alcôve principale design avec un placard à porte plane, des portes de placard noires, un carrelage blanc, des dalles de pierre, un mur blanc, un plan de toilette en quartz modifié, une cabine de douche à porte battante, un plan de toilette turquoise, meuble double vasque et meuble-lavabo sur pied.
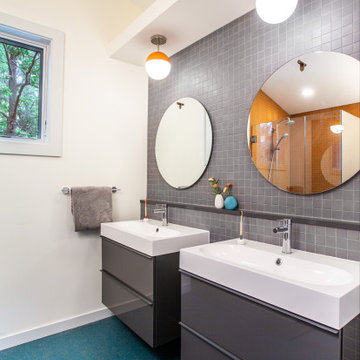
Cette image montre une salle de bain principale vintage de taille moyenne avec un placard à porte plane, des portes de placard grises, une douche d'angle, WC à poser, un carrelage gris, des carreaux de céramique, un mur blanc, un lavabo intégré, un plan de toilette en surface solide, un sol turquoise, une cabine de douche à porte battante, un plan de toilette turquoise, meuble double vasque, meuble-lavabo suspendu et un plafond voûté.
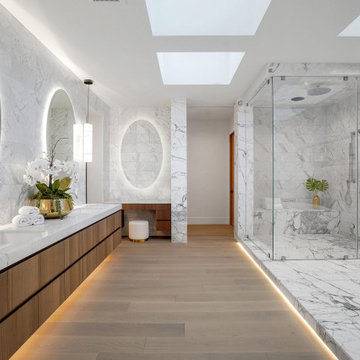
Large and modern master bathroom primary bathroom. Grey and white marble paired with warm wood flooring and door. Expansive curbless shower and freestanding tub sit on raised platform with LED light strip. Modern glass pendants and small black side table add depth to the white grey and wood bathroom. Large skylights act as modern coffered ceiling flooding the room with natural light.
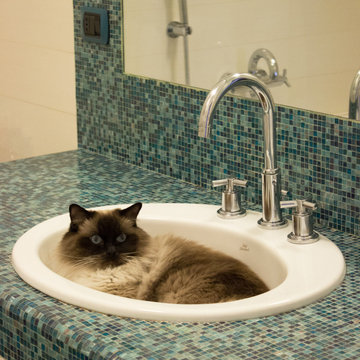
bagno dedicato alle bambine, con mosaico Bisazza, doppio lavandino specchio a tutta parete e vasca da bagno
Idées déco pour une salle de bain moderne de taille moyenne pour enfant avec un placard à porte plane, des portes de placard blanches, une baignoire posée, WC suspendus, un mur blanc, un sol en carrelage de porcelaine, un lavabo posé, un plan de toilette en carrelage, un sol beige, un plan de toilette turquoise, un carrelage blanc, des carreaux de porcelaine, un combiné douche/baignoire, une cabine de douche avec un rideau et meuble double vasque.
Idées déco pour une salle de bain moderne de taille moyenne pour enfant avec un placard à porte plane, des portes de placard blanches, une baignoire posée, WC suspendus, un mur blanc, un sol en carrelage de porcelaine, un lavabo posé, un plan de toilette en carrelage, un sol beige, un plan de toilette turquoise, un carrelage blanc, des carreaux de porcelaine, un combiné douche/baignoire, une cabine de douche avec un rideau et meuble double vasque.
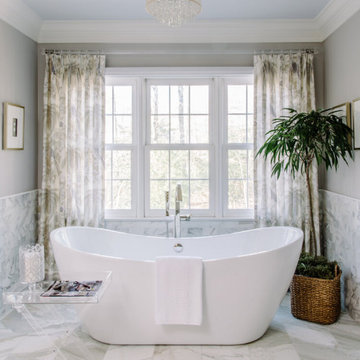
We designed this beautiful home to feel lively, warm, welcoming, and lots of fun. We went with a neutral palette and pops of beautiful peach to add a cheerful ambience to the space. Elegant furniture, striking artwork, and beautiful decor adds style and sophistication to the home.
---
Pamela Harvey Interiors offers interior design services in St. Petersburg and Tampa, and throughout Florida's Suncoast area, from Tarpon Springs to Naples, including Bradenton, Lakewood Ranch, and Sarasota.
For more about Pamela Harvey Interiors, see here: https://www.pamelaharveyinteriors.com/
To learn more about this project, see here: https://www.pamelaharveyinteriors.com/portfolio-galleries/livable-luxury-oak-hill-va

Photograph Credit: Tony Berardi and Sally Good/ Photofields
Exemple d'une douche en alcôve principale tendance en bois brun de taille moyenne avec un placard à porte plane, un carrelage beige, un carrelage en pâte de verre, un mur beige, un sol en carrelage de terre cuite, un lavabo intégré, un plan de toilette en quartz, un sol bleu, une cabine de douche à porte battante, un plan de toilette turquoise, meuble double vasque, meuble-lavabo encastré et un plafond voûté.
Exemple d'une douche en alcôve principale tendance en bois brun de taille moyenne avec un placard à porte plane, un carrelage beige, un carrelage en pâte de verre, un mur beige, un sol en carrelage de terre cuite, un lavabo intégré, un plan de toilette en quartz, un sol bleu, une cabine de douche à porte battante, un plan de toilette turquoise, meuble double vasque, meuble-lavabo encastré et un plafond voûté.
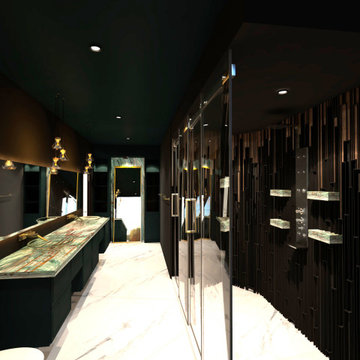
The black walls and ceilings adorned with a deep emerald green vanity and built in storage with copper accents creates a mysterious and sophisticated master bath, perfect for a bachelor or anyone looking for a masculine master bathroom!
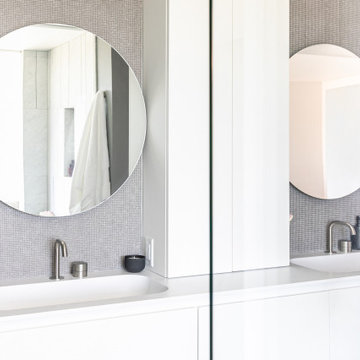
This master bathroom is an oasis of clean, bright design with an abundance of natural light. Our Montecito clients wanted a contemporary space, and we gave them hyper modernism with custom materials imported from Italy. A glass walk-in shower with sleek fixtures is a subtle touch to balance the dramatic artwork. Our favorite feature in this master bath is the hand-made mosaic micro tile wall.
---
Project designed by Montecito interior designer Margarita Bravo. She serves Montecito as well as surrounding areas such as Hope Ranch, Summerland, Santa Barbara, Isla Vista, Mission Canyon, Carpinteria, Goleta, Ojai, Los Olivos, and Solvang.
For more about MARGARITA BRAVO, click here: https://www.margaritabravo.com/
To learn more about this project, click here:
https://www.margaritabravo.com/portfolio/englewood-master-bath-renovation/
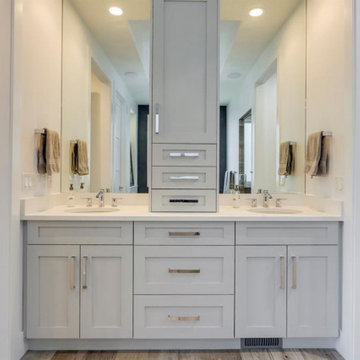
Aménagement d'une salle de bain principale classique de taille moyenne avec un placard à porte shaker, des portes de placard grises, un mur blanc, un sol en carrelage imitation parquet, un lavabo encastré, un plan de toilette en quartz modifié, un plan de toilette turquoise, meuble double vasque, meuble-lavabo encastré et un plafond décaissé.
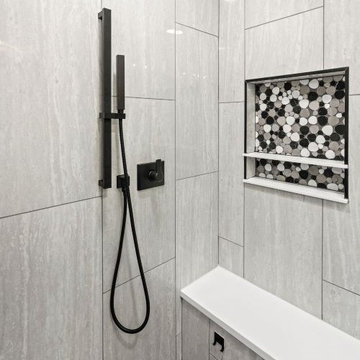
This bathroom was fully remodeled, including luxury vinyl flooring, a shiplap accent wall, and a custom double sink, double mirror vanity. The linen closet was also custom built, along with the dressing table, while the original decorative window was kept. A beautiful glass shower with large tile walls and pebble tile flooring, and a handmade sliding door completed the project.
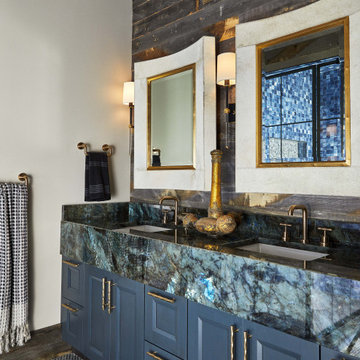
This bathroom features double vanity mirrors, blue cabinetry, and a blue marble countertop. Gold accents run throughout the design, and reclaimed wood backdrops the vanity mirrors.
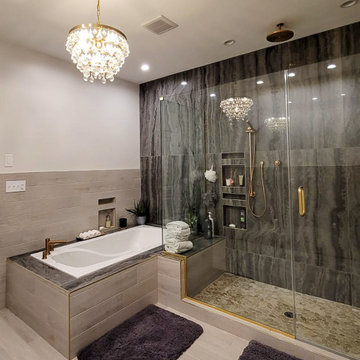
This spa-like main bathroom features a seductive and dramatic marble-looking feature wall. The dark wall is softened by contrasting wood-looking plank floors and mosaic pebble tiled floor in the shower. The seven-foot shower has multiple shower heads, including rainfall. There is also a tiled bench and wall niches for convenience. The infinity glass walls feature brass accents that match the luxurious chandelier and plumbing fixtures. This bathroom is a homeowner's dream, designed with a sizeable drop-in jacuzzi for self-care spa nights. A separate toilet room is located just behind the shower, with an adjacent closet for storage. In addition, the double black bathroom vanity with statement hardware ties in the dark feature wall. The frameless mirrors above the vanity reflect light around the room.
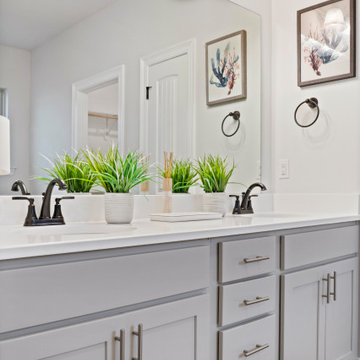
Idée de décoration pour une salle de bain principale tradition de taille moyenne avec des portes de placard grises, une baignoire en alcôve, un mur blanc, un plan de toilette en quartz, un sol marron, un plan de toilette turquoise, meuble double vasque et meuble-lavabo encastré.
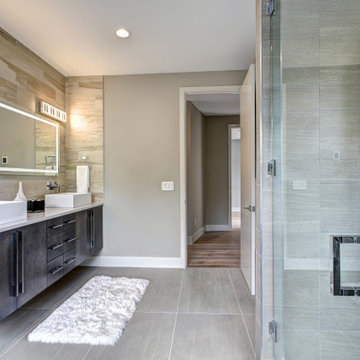
An inexpensive approach to the detached backyard Accessory Dwelling Unit. Our spacious 550 Square Foot 1 Bedroom: 1 Bath with an efficient Kitchen and Living Room opens up to a raised outdoor entertainment area.
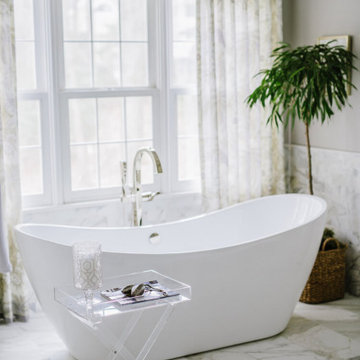
We designed this beautiful home to feel lively, warm, welcoming, and lots of fun. We went with a neutral palette and pops of beautiful peach to add a cheerful ambience to the space. Elegant furniture, striking artwork, and beautiful decor adds style and sophistication to the home.
---
Pamela Harvey Interiors offers interior design services in St. Petersburg and Tampa, and throughout Florida's Suncoast area, from Tarpon Springs to Naples, including Bradenton, Lakewood Ranch, and Sarasota.
For more about Pamela Harvey Interiors, see here: https://www.pamelaharveyinteriors.com/
To learn more about this project, see here: https://www.pamelaharveyinteriors.com/portfolio-galleries/livable-luxury-oak-hill-va
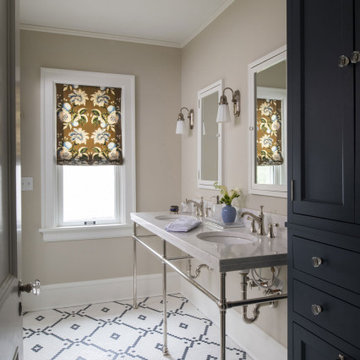
Contractor: JS Johnson
Interior Design: Heather Peterson Design
Photography: Scott Amundson
Cette image montre une salle de bain principale traditionnelle avec un plan de toilette turquoise et meuble double vasque.
Cette image montre une salle de bain principale traditionnelle avec un plan de toilette turquoise et meuble double vasque.
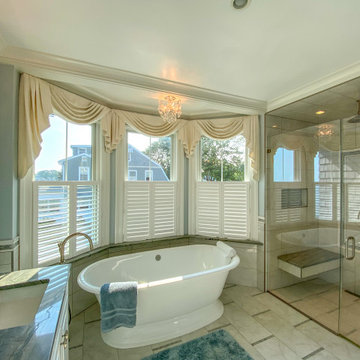
This room is a part of entire house renovation project.
Exemple d'une grande salle de bain principale chic avec un placard avec porte à panneau surélevé, des portes de placard blanches, une baignoire indépendante, une douche à l'italienne, WC séparés, un carrelage blanc, des carreaux de porcelaine, un mur bleu, un sol en carrelage de porcelaine, un lavabo encastré, un plan de toilette en marbre, un sol blanc, une cabine de douche à porte battante, un plan de toilette turquoise, un banc de douche, meuble double vasque et meuble-lavabo encastré.
Exemple d'une grande salle de bain principale chic avec un placard avec porte à panneau surélevé, des portes de placard blanches, une baignoire indépendante, une douche à l'italienne, WC séparés, un carrelage blanc, des carreaux de porcelaine, un mur bleu, un sol en carrelage de porcelaine, un lavabo encastré, un plan de toilette en marbre, un sol blanc, une cabine de douche à porte battante, un plan de toilette turquoise, un banc de douche, meuble double vasque et meuble-lavabo encastré.
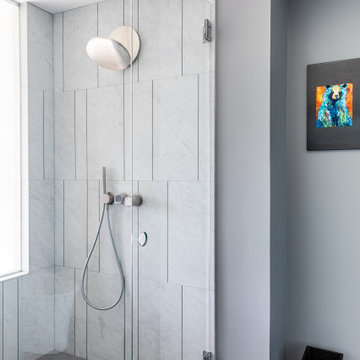
This master bathroom is an oasis of clean, bright design with an abundance of natural light. Our Montecito clients wanted a contemporary space, and we gave them hyper modernism with custom materials imported from Italy. A glass walk-in shower with sleek fixtures is a subtle touch to balance the dramatic artwork. Our favorite feature in this master bath is the hand-made mosaic micro tile wall.
---
Project designed by Montecito interior designer Margarita Bravo. She serves Montecito as well as surrounding areas such as Hope Ranch, Summerland, Santa Barbara, Isla Vista, Mission Canyon, Carpinteria, Goleta, Ojai, Los Olivos, and Solvang.
For more about MARGARITA BRAVO, click here: https://www.margaritabravo.com/
To learn more about this project, click here:
https://www.margaritabravo.com/portfolio/englewood-master-bath-renovation/
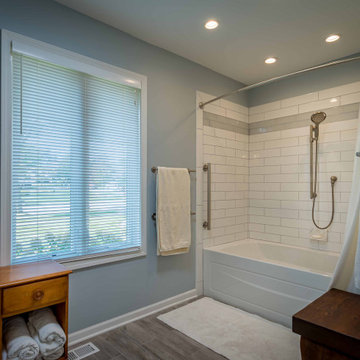
Idées déco pour une salle d'eau contemporaine de taille moyenne avec un placard à porte affleurante, des portes de placard blanches, une baignoire indépendante, un combiné douche/baignoire, WC à poser, un carrelage gris, des carreaux de céramique, un mur gris, parquet clair, un lavabo encastré, un plan de toilette en marbre, un sol marron, une cabine de douche avec un rideau, un plan de toilette turquoise, des toilettes cachées, meuble double vasque, meuble-lavabo encastré, un plafond en papier peint et du papier peint.
Idées déco de salles de bain avec un plan de toilette turquoise et meuble double vasque
1