Idées déco de salles de bain avec un placard à porte plane et un plan de toilette turquoise
Trier par :
Budget
Trier par:Populaires du jour
1 - 20 sur 109 photos
1 sur 3

Bagno di servizio cieco, con mobile e sanitari sospesi, rivestito a tutt'altezza da piastrelle sagomate e lastre di gres porcellanato
Réalisation d'une petite salle de bain design avec un placard à porte plane, des portes de placards vertess, WC suspendus, un carrelage vert, des carreaux de céramique, un mur vert, un sol en carrelage de porcelaine, un lavabo posé, un sol gris, un plan de toilette turquoise et meuble-lavabo suspendu.
Réalisation d'une petite salle de bain design avec un placard à porte plane, des portes de placards vertess, WC suspendus, un carrelage vert, des carreaux de céramique, un mur vert, un sol en carrelage de porcelaine, un lavabo posé, un sol gris, un plan de toilette turquoise et meuble-lavabo suspendu.

The rug is only being used in photos to hide the ginormous floor crack we discovered after we moved in. I swear we do not actually keep a gross hair- and bacteria-collecting rug in our bathroom!
Photo © Bethany Nauert

Chiseled slate floors, free standing soaking tub with custom industrial faucets, and a repurposed metal cabinet as a vanity with white bowl sink. Custom stained wainscoting and custom milled Douglas Fir wood trim
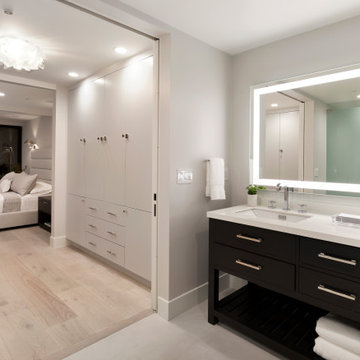
Cette image montre une grande douche en alcôve principale design avec un placard à porte plane, des portes de placard noires, un carrelage blanc, des dalles de pierre, un mur blanc, un plan de toilette en quartz modifié, une cabine de douche à porte battante, un plan de toilette turquoise, meuble double vasque et meuble-lavabo sur pied.
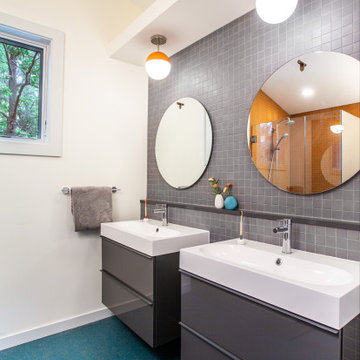
Cette image montre une salle de bain principale vintage de taille moyenne avec un placard à porte plane, des portes de placard grises, une douche d'angle, WC à poser, un carrelage gris, des carreaux de céramique, un mur blanc, un lavabo intégré, un plan de toilette en surface solide, un sol turquoise, une cabine de douche à porte battante, un plan de toilette turquoise, meuble double vasque, meuble-lavabo suspendu et un plafond voûté.
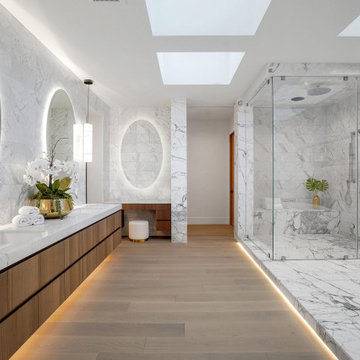
Large and modern master bathroom primary bathroom. Grey and white marble paired with warm wood flooring and door. Expansive curbless shower and freestanding tub sit on raised platform with LED light strip. Modern glass pendants and small black side table add depth to the white grey and wood bathroom. Large skylights act as modern coffered ceiling flooding the room with natural light.
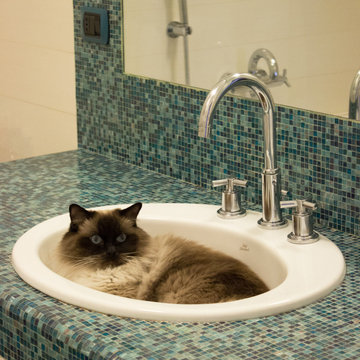
bagno dedicato alle bambine, con mosaico Bisazza, doppio lavandino specchio a tutta parete e vasca da bagno
Idées déco pour une salle de bain moderne de taille moyenne pour enfant avec un placard à porte plane, des portes de placard blanches, une baignoire posée, WC suspendus, un mur blanc, un sol en carrelage de porcelaine, un lavabo posé, un plan de toilette en carrelage, un sol beige, un plan de toilette turquoise, un carrelage blanc, des carreaux de porcelaine, un combiné douche/baignoire, une cabine de douche avec un rideau et meuble double vasque.
Idées déco pour une salle de bain moderne de taille moyenne pour enfant avec un placard à porte plane, des portes de placard blanches, une baignoire posée, WC suspendus, un mur blanc, un sol en carrelage de porcelaine, un lavabo posé, un plan de toilette en carrelage, un sol beige, un plan de toilette turquoise, un carrelage blanc, des carreaux de porcelaine, un combiné douche/baignoire, une cabine de douche avec un rideau et meuble double vasque.
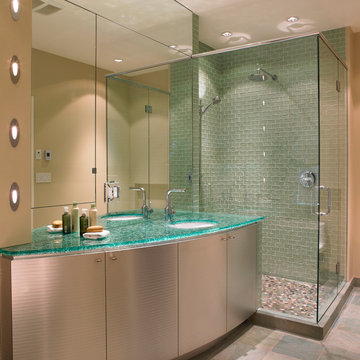
Jo-Ann Richards, Works Photography
Exemple d'une salle d'eau tendance avec un placard à porte plane, une douche d'angle, un carrelage vert, un carrelage en pâte de verre, un mur beige, un lavabo encastré, un plan de toilette en verre et un plan de toilette turquoise.
Exemple d'une salle d'eau tendance avec un placard à porte plane, une douche d'angle, un carrelage vert, un carrelage en pâte de verre, un mur beige, un lavabo encastré, un plan de toilette en verre et un plan de toilette turquoise.
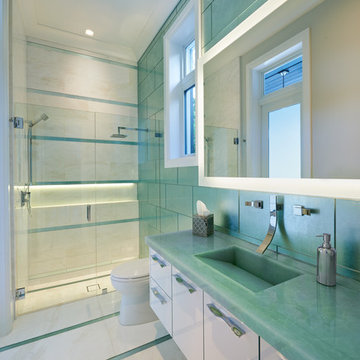
Contemporary pool bath with glass countertop, tile wall, high gloss cabinets and illuminated shower shelf.
Simon Dale Photography
Idées déco pour une grande salle de bain contemporaine avec un placard à porte plane, des portes de placard blanches, WC à poser, un carrelage vert, un carrelage en pâte de verre, un mur vert, un sol en marbre, un lavabo intégré, un plan de toilette en verre et un plan de toilette turquoise.
Idées déco pour une grande salle de bain contemporaine avec un placard à porte plane, des portes de placard blanches, WC à poser, un carrelage vert, un carrelage en pâte de verre, un mur vert, un sol en marbre, un lavabo intégré, un plan de toilette en verre et un plan de toilette turquoise.
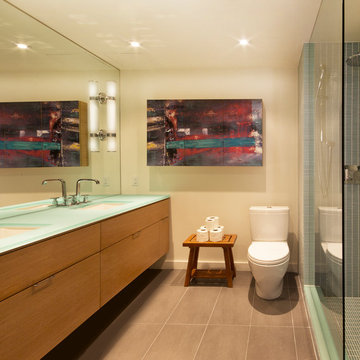
This washroom has so many creative elements: a medicine cabinet that doubles as art, frosted aqua glass, counter tops, aqua blue mosaic glass tile in the shower, and honey coloured, white oak to keep the space warm and inviting. This washroom also houses a hidden laundry room that disappears into the decor of the washroom.
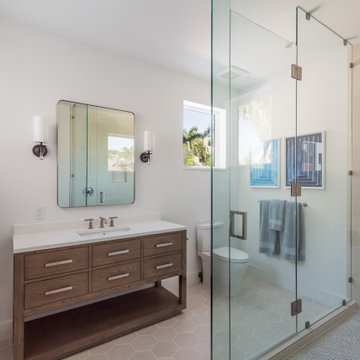
Idées déco pour une grande salle d'eau beige et blanche bord de mer en bois brun avec un placard à porte plane, une douche d'angle, un carrelage beige, des carreaux de porcelaine, un mur blanc, un sol en carrelage de porcelaine, un lavabo encastré, un sol beige, une cabine de douche à porte battante et un plan de toilette turquoise.

Photograph Credit: Tony Berardi and Sally Good/ Photofields
Exemple d'une douche en alcôve principale tendance en bois brun de taille moyenne avec un placard à porte plane, un carrelage beige, un carrelage en pâte de verre, un mur beige, un sol en carrelage de terre cuite, un lavabo intégré, un plan de toilette en quartz, un sol bleu, une cabine de douche à porte battante, un plan de toilette turquoise, meuble double vasque, meuble-lavabo encastré et un plafond voûté.
Exemple d'une douche en alcôve principale tendance en bois brun de taille moyenne avec un placard à porte plane, un carrelage beige, un carrelage en pâte de verre, un mur beige, un sol en carrelage de terre cuite, un lavabo intégré, un plan de toilette en quartz, un sol bleu, une cabine de douche à porte battante, un plan de toilette turquoise, meuble double vasque, meuble-lavabo encastré et un plafond voûté.
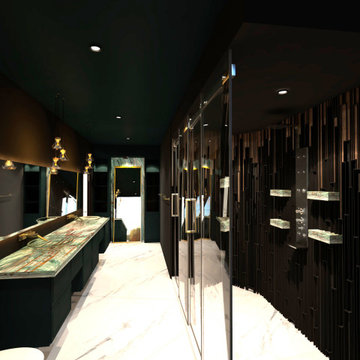
The black walls and ceilings adorned with a deep emerald green vanity and built in storage with copper accents creates a mysterious and sophisticated master bath, perfect for a bachelor or anyone looking for a masculine master bathroom!
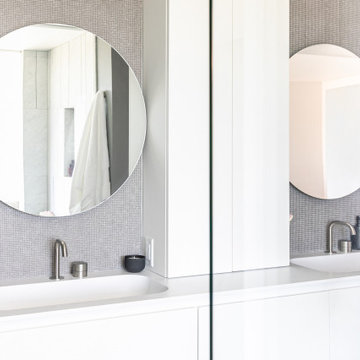
This master bathroom is an oasis of clean, bright design with an abundance of natural light. Our Montecito clients wanted a contemporary space, and we gave them hyper modernism with custom materials imported from Italy. A glass walk-in shower with sleek fixtures is a subtle touch to balance the dramatic artwork. Our favorite feature in this master bath is the hand-made mosaic micro tile wall.
---
Project designed by Montecito interior designer Margarita Bravo. She serves Montecito as well as surrounding areas such as Hope Ranch, Summerland, Santa Barbara, Isla Vista, Mission Canyon, Carpinteria, Goleta, Ojai, Los Olivos, and Solvang.
For more about MARGARITA BRAVO, click here: https://www.margaritabravo.com/
To learn more about this project, click here:
https://www.margaritabravo.com/portfolio/englewood-master-bath-renovation/
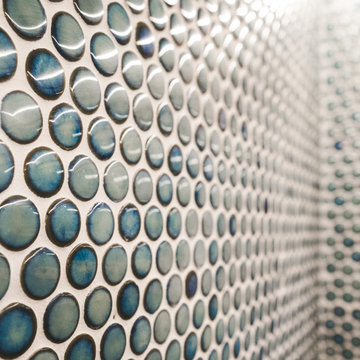
shower + bathtub surrounded by teal penny tile with light weight, flexible, modified sealed grout,
The Vineuve 100 is available for pre order, and will be coming to market on June 1st, 2021.
Contact us at info@vineuve.ca to sign up for pre order.
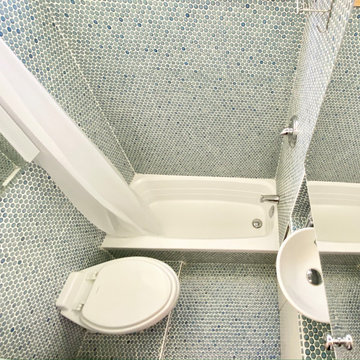
This tiny yet bright and fresh bathroom supports a small tub with a full shower, tankless flushable toilet, 36” medicine cabinet, vanity with basin sink and storage cabinet, and a tucked in washer/dryer combo. This little luxury space has floor to ceiling penny tile and a Douglas fir casement window at head height in the shower to pull in lots of natural light.
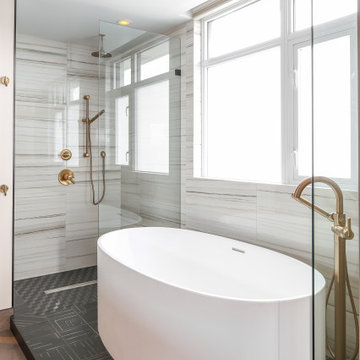
Cette image montre une salle de bain principale design en bois clair de taille moyenne avec un placard à porte plane, une baignoire indépendante, une douche d'angle, un carrelage multicolore, un mur blanc, sol en béton ciré, un lavabo encastré, un plan de toilette en quartz, un sol gris, aucune cabine et un plan de toilette turquoise.
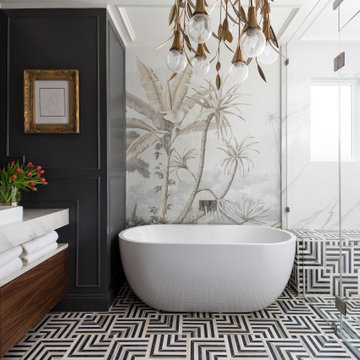
A builder basic master bathroom was totally reimagined with a new layout and luxurious new materials and finishes. We moved the shower to where the original commode was. The tub where the double vanity was and the vanity where the shower was. A second closet in the bathroom made way for the new commode area. We clad the walls and ceiling in panel mouldings and painted the walls a deep gray. A beautiful scenic wallpaper becomes a focal point at the free-standing tub. The light fixture ties it in. We used porcelain for the vanity top and bookmatched in the shower. The vanity is a gorgeous custom walnut piece
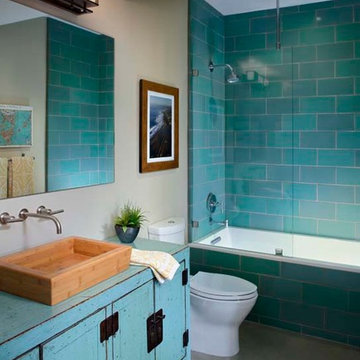
Sustainability meets modern in this bathroom that highlights Fireclay Tile, a perfect compliment to the antique dresser-turned-vanity with a bamboo sink.
Photographer: Chipper Hatter
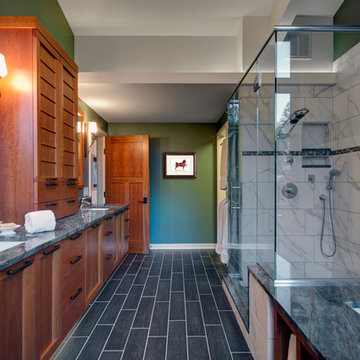
Cette image montre une douche en alcôve chalet en bois brun avec un lavabo encastré, un placard à porte plane, une baignoire encastrée, un carrelage gris et un plan de toilette turquoise.
Idées déco de salles de bain avec un placard à porte plane et un plan de toilette turquoise
1