Idées déco de salles de bain avec un plan de toilette vert et un plan de toilette rouge
Trier par :
Budget
Trier par:Populaires du jour
101 - 120 sur 1 720 photos
1 sur 3
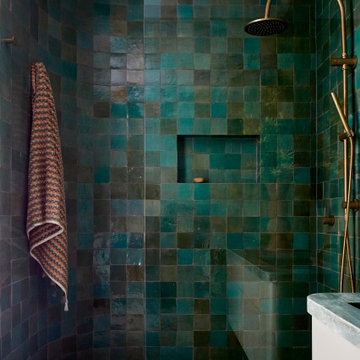
The green patina of hand-glazed Moroccan tiles
Réalisation d'une salle de bain design de taille moyenne avec un placard à porte plane, des portes de placards vertess, une douche ouverte, WC suspendus, un carrelage vert, des carreaux de céramique, un mur vert, sol en béton ciré, un lavabo intégré, un plan de toilette en marbre, un sol beige, aucune cabine, un plan de toilette vert, une niche, meuble simple vasque et meuble-lavabo suspendu.
Réalisation d'une salle de bain design de taille moyenne avec un placard à porte plane, des portes de placards vertess, une douche ouverte, WC suspendus, un carrelage vert, des carreaux de céramique, un mur vert, sol en béton ciré, un lavabo intégré, un plan de toilette en marbre, un sol beige, aucune cabine, un plan de toilette vert, une niche, meuble simple vasque et meuble-lavabo suspendu.
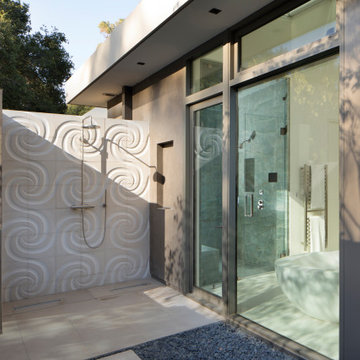
outdoor shower
Idées déco pour une grande douche en alcôve principale contemporaine en bois clair avec un placard à porte plane, une baignoire indépendante, WC à poser, un carrelage bleu, du carrelage en marbre, un mur blanc, un sol en terrazzo, un lavabo encastré, un plan de toilette en marbre, un sol blanc, une cabine de douche à porte battante et un plan de toilette vert.
Idées déco pour une grande douche en alcôve principale contemporaine en bois clair avec un placard à porte plane, une baignoire indépendante, WC à poser, un carrelage bleu, du carrelage en marbre, un mur blanc, un sol en terrazzo, un lavabo encastré, un plan de toilette en marbre, un sol blanc, une cabine de douche à porte battante et un plan de toilette vert.
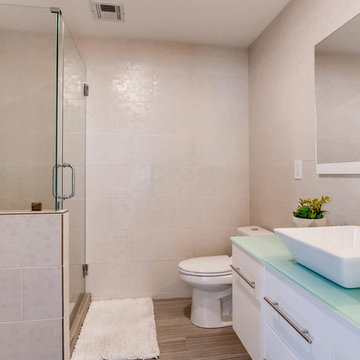
Réalisation d'une salle d'eau design avec un placard à porte plane, des portes de placard blanches, une douche d'angle, WC séparés, un carrelage beige, un mur beige, une vasque, un plan de toilette en verre, une cabine de douche à porte battante et un plan de toilette vert.
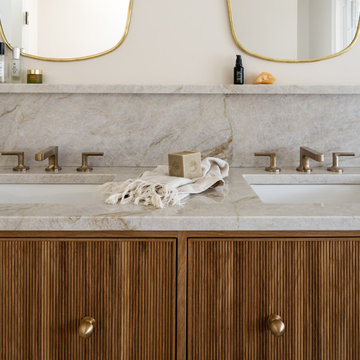
Exemple d'une salle de bain principale chic en bois brun avec un placard en trompe-l'oeil, un lavabo encastré, un plan de toilette en quartz, un plan de toilette vert, meuble double vasque et meuble-lavabo encastré.
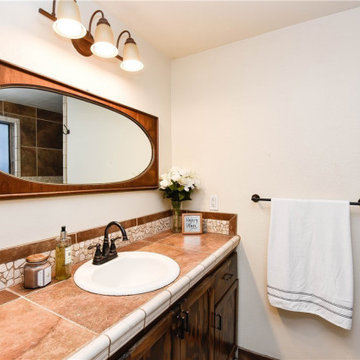
BEFORE PICTURES
Cette photo montre une petite salle de bain principale chic en bois foncé avec des carreaux de porcelaine, un mur blanc, un sol en carrelage de porcelaine, aucune cabine, un placard en trompe-l'oeil, une douche d'angle, WC séparés, un carrelage rouge, un lavabo posé, un plan de toilette en carrelage, un sol rouge, un plan de toilette rouge, meuble simple vasque et meuble-lavabo encastré.
Cette photo montre une petite salle de bain principale chic en bois foncé avec des carreaux de porcelaine, un mur blanc, un sol en carrelage de porcelaine, aucune cabine, un placard en trompe-l'oeil, une douche d'angle, WC séparés, un carrelage rouge, un lavabo posé, un plan de toilette en carrelage, un sol rouge, un plan de toilette rouge, meuble simple vasque et meuble-lavabo encastré.

This master bath was remodeled with function and storage in mind. Craftsman style and timeless design using natural marble and quartzite for timeless appeal.
Preview First, Mark
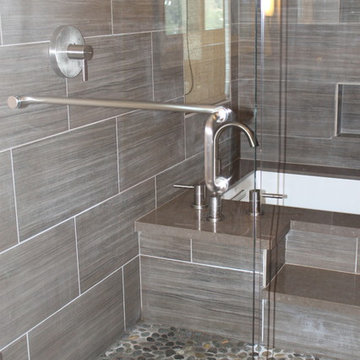
Idées déco pour une salle d'eau contemporaine en bois foncé de taille moyenne avec un placard à porte vitrée, une baignoire encastrée, un combiné douche/baignoire, WC séparés, un carrelage gris, un carrelage de pierre, un mur blanc, un sol en carrelage de porcelaine, un lavabo encastré, un plan de toilette en quartz modifié, un sol beige, une cabine de douche à porte battante, un plan de toilette vert, un banc de douche, meuble double vasque, meuble-lavabo suspendu et un plafond voûté.
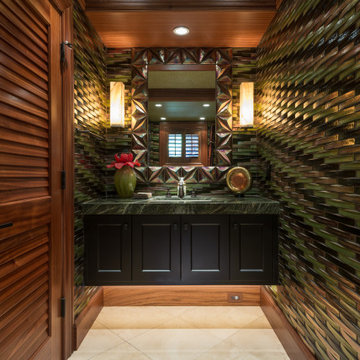
Powder Bath under stairs with Casa California Oceanside tile series walls, marble top, and black painted floating vanity.
Inspiration pour une salle de bain ethnique avec un placard avec porte à panneau encastré, des portes de placard noires, un lavabo encastré, un sol beige, un plan de toilette vert, meuble simple vasque, meuble-lavabo suspendu et un plafond en bois.
Inspiration pour une salle de bain ethnique avec un placard avec porte à panneau encastré, des portes de placard noires, un lavabo encastré, un sol beige, un plan de toilette vert, meuble simple vasque, meuble-lavabo suspendu et un plafond en bois.
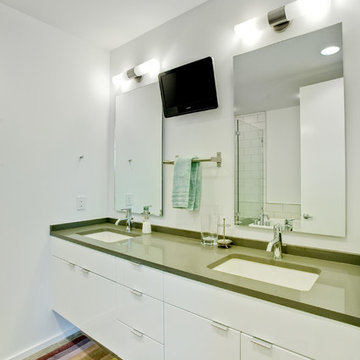
Idée de décoration pour une salle de bain design avec un lavabo encastré, un placard à porte plane, des portes de placard blanches, une douche d'angle, un carrelage métro et un plan de toilette vert.

The owners of this classic “old-growth Oak trim-work and arches” 1½ story 2 BR Tudor were looking to increase the size and functionality of their first-floor bath. Their wish list included a walk-in steam shower, tiled floors and walls. They wanted to incorporate those arches where possible – a style echoed throughout the home. They also were looking for a way for someone using a wheelchair to easily access the room.
The project began by taking the former bath down to the studs and removing part of the east wall. Space was created by relocating a portion of a closet in the adjacent bedroom and part of a linen closet located in the hallway. Moving the commode and a new cabinet into the newly created space creates an illusion of a much larger bath and showcases the shower. The linen closet was converted into a shallow medicine cabinet accessed using the existing linen closet door.
The door to the bath itself was enlarged, and a pocket door installed to enhance traffic flow.
The walk-in steam shower uses a large glass door that opens in or out. The steam generator is in the basement below, saving space. The tiled shower floor is crafted with sliced earth pebbles mosaic tiling. Coy fish are incorporated in the design surrounding the drain.
Shower walls and vanity area ceilings are constructed with 3” X 6” Kyle Subway tile in dark green. The light from the two bright windows plays off the surface of the Subway tile is an added feature.
The remaining bath floor is made 2” X 2” ceramic tile, surrounded with more of the pebble tiling found in the shower and trying the two rooms together. The right choice of grout is the final design touch for this beautiful floor.
The new vanity is located where the original tub had been, repeating the arch as a key design feature. The Vanity features a granite countertop and large under-mounted sink with brushed nickel fixtures. The white vanity cabinet features two sets of large drawers.
The untiled walls feature a custom wallpaper of Henri Rousseau’s “The Equatorial Jungle, 1909,” featured in the national gallery of art. https://www.nga.gov/collection/art-object-page.46688.html
The owners are delighted in the results. This is their forever home.
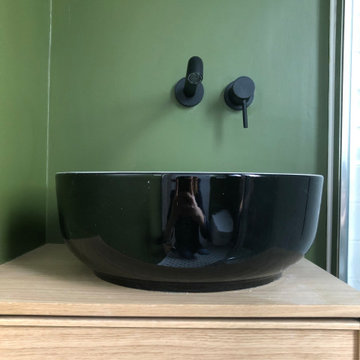
Salle d'au avec toilette, hyper optimisée verte, bois agrémenté d'une mosaïque noir et blanche.
Idées déco pour une petite salle de bain principale rétro en bois clair avec placards, une douche d'angle, WC suspendus, un mur vert, un sol en carrelage de terre cuite, un lavabo posé, un plan de toilette en bois, un sol blanc, une cabine de douche à porte battante, un plan de toilette vert, une fenêtre, meuble simple vasque et meuble-lavabo sur pied.
Idées déco pour une petite salle de bain principale rétro en bois clair avec placards, une douche d'angle, WC suspendus, un mur vert, un sol en carrelage de terre cuite, un lavabo posé, un plan de toilette en bois, un sol blanc, une cabine de douche à porte battante, un plan de toilette vert, une fenêtre, meuble simple vasque et meuble-lavabo sur pied.
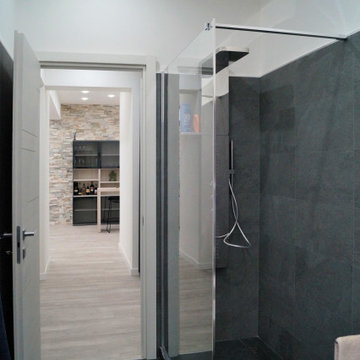
Aménagement d'une salle d'eau moderne de taille moyenne avec un placard à porte plane, des portes de placard rouges, une douche d'angle, WC suspendus, un carrelage gris, des carreaux de porcelaine, un mur gris, sol en stratifié, une vasque, un sol gris, aucune cabine, un plan de toilette rouge, meuble simple vasque et meuble-lavabo suspendu.
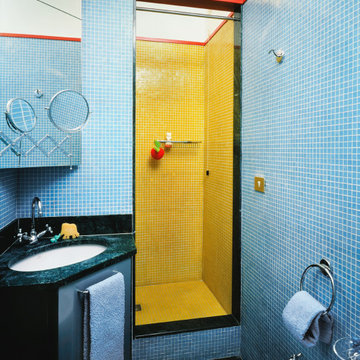
Bagno su disegno con inserimento di mosaico colorato e marmi
Réalisation d'une grande salle d'eau minimaliste avec un placard à porte vitrée, une douche à l'italienne, WC séparés, un carrelage multicolore, un carrelage en pâte de verre, un sol en marbre, un lavabo posé, un plan de toilette en marbre, un sol vert, aucune cabine, un plan de toilette vert, meuble simple vasque et meuble-lavabo suspendu.
Réalisation d'une grande salle d'eau minimaliste avec un placard à porte vitrée, une douche à l'italienne, WC séparés, un carrelage multicolore, un carrelage en pâte de verre, un sol en marbre, un lavabo posé, un plan de toilette en marbre, un sol vert, aucune cabine, un plan de toilette vert, meuble simple vasque et meuble-lavabo suspendu.
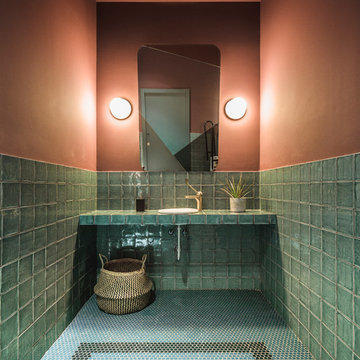
Un gran trabajo de interiorismo que nos atrapa en una atmósfera cálida y natural, con aire tropical ¡ Sentirás la experiencia de comer en una auténtica selva sin salir de Plaza España!
Colores neutros, techo vegetal, lámparas de rafia, butacas de mimbre, madera, diseños personalizados...en este restaurante #EcoChic ¡Cada detalle ha sido creado con mimo!
En el baño el pavimento es el verdadero protagonista, con un diseño personalizado creado con mosaico de vidrio ecológico #Hisbalit en formato redondo. Un suelo #ArtFactoryHisbalit ¡con mensaje! en tonos verdes y azules, que junto a la madera y el mimbre crean una atmósfera agradable y cálida
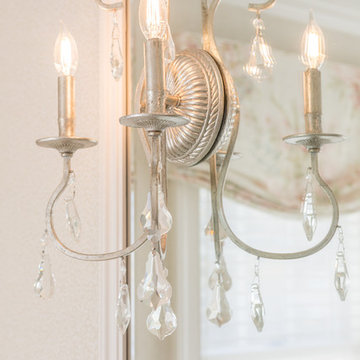
The master bath offers everything one needs for a long soak in the tub after a day of kayaking on the Sound. Plenty of storage in the custom vanity, sconces mounted on the mirror look like mini floating chandeliers, and the floor is an interesting combination of quartz and marble.
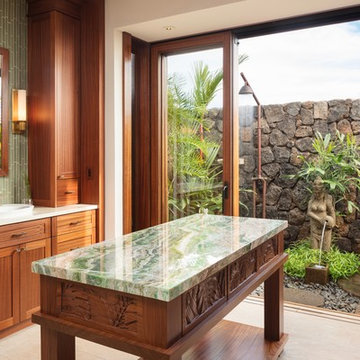
Idées déco pour une salle de bain exotique en bois brun avec un placard à porte shaker, une douche double, un carrelage vert, un mur blanc, un lavabo posé, un sol beige, une cabine de douche à porte coulissante et un plan de toilette vert.

A bespoke bathroom designed to meld into the vast greenery of the outdoors. White oak cabinetry, onyx countertops, and backsplash, custom black metal mirrors and textured natural stone floors. The water closet features wallpaper from Kale Tree shop.
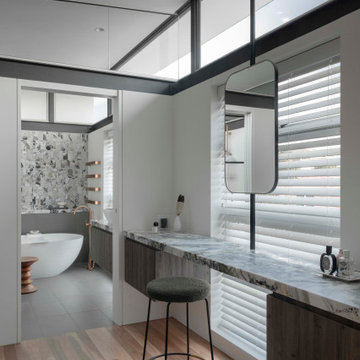
Cette image montre une très grande salle de bain principale design en bois brun avec un placard à porte plane, une baignoire indépendante, une douche ouverte, un carrelage vert, du carrelage en marbre, un sol en carrelage de céramique, une vasque, un plan de toilette en marbre, un sol gris, aucune cabine, un plan de toilette vert, meuble double vasque, meuble-lavabo suspendu et poutres apparentes.

The design of this remodel of a small two-level residence in Noe Valley reflects the owner's passion for Japanese architecture. Having decided to completely gut the interior partitions, we devised a better-arranged floor plan with traditional Japanese features, including a sunken floor pit for dining and a vocabulary of natural wood trim and casework. Vertical grain Douglas Fir takes the place of Hinoki wood traditionally used in Japan. Natural wood flooring, soft green granite and green glass backsplashes in the kitchen further develop the desired Zen aesthetic. A wall to wall window above the sunken bath/shower creates a connection to the outdoors. Privacy is provided through the use of switchable glass, which goes from opaque to clear with a flick of a switch. We used in-floor heating to eliminate the noise associated with forced-air systems.
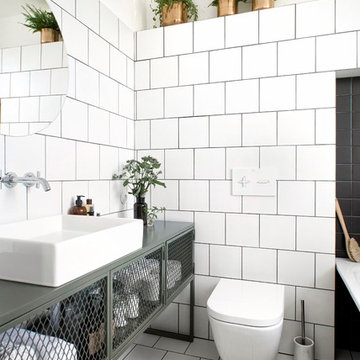
INT2 architecture
Inspiration pour une petite salle de bain urbaine avec WC suspendus, un carrelage blanc, des carreaux de céramique, un mur blanc, un sol en carrelage de céramique, un sol blanc, une vasque et un plan de toilette vert.
Inspiration pour une petite salle de bain urbaine avec WC suspendus, un carrelage blanc, des carreaux de céramique, un mur blanc, un sol en carrelage de céramique, un sol blanc, une vasque et un plan de toilette vert.
Idées déco de salles de bain avec un plan de toilette vert et un plan de toilette rouge
6