Idées déco de salles de bain avec un plan vasque et différents habillages de murs
Trier par :
Budget
Trier par:Populaires du jour
121 - 140 sur 694 photos
1 sur 3

Compact and Unique with a Chic Sophisticated Style.
Exemple d'une petite salle de bain principale bord de mer en bois avec un placard à porte affleurante, des portes de placard blanches, une baignoire sur pieds, un espace douche bain, WC à poser, un carrelage blanc, des carreaux de céramique, un mur vert, un sol en carrelage de céramique, un plan vasque, un plan de toilette en quartz, un sol gris, une cabine de douche à porte battante, un plan de toilette blanc, meuble simple vasque et meuble-lavabo encastré.
Exemple d'une petite salle de bain principale bord de mer en bois avec un placard à porte affleurante, des portes de placard blanches, une baignoire sur pieds, un espace douche bain, WC à poser, un carrelage blanc, des carreaux de céramique, un mur vert, un sol en carrelage de céramique, un plan vasque, un plan de toilette en quartz, un sol gris, une cabine de douche à porte battante, un plan de toilette blanc, meuble simple vasque et meuble-lavabo encastré.
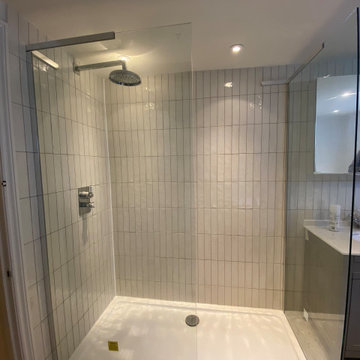
Réalisation d'une grande salle de bain méditerranéenne pour enfant avec un placard à porte shaker, des portes de placard grises, une baignoire indépendante, une douche ouverte, WC à poser, un carrelage beige, des carreaux de céramique, un mur beige, un sol en marbre, un plan vasque, un sol multicolore, aucune cabine, meuble simple vasque et meuble-lavabo sur pied.
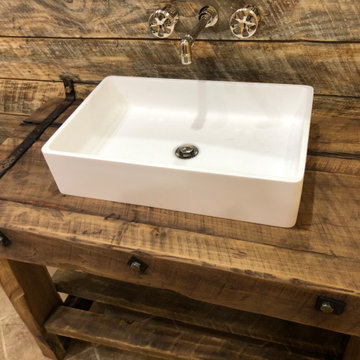
Rustic farmhouse/cottage bathroom with custom made vanity and Vigo sink
Aménagement d'une salle de bain montagne en bois vieilli et bois de taille moyenne avec WC à poser, un carrelage beige, du carrelage en travertin, un sol en carrelage de céramique, un plan vasque, un plan de toilette en bois, un sol beige, une cabine de douche à porte coulissante, un plan de toilette marron, meuble simple vasque et meuble-lavabo sur pied.
Aménagement d'une salle de bain montagne en bois vieilli et bois de taille moyenne avec WC à poser, un carrelage beige, du carrelage en travertin, un sol en carrelage de céramique, un plan vasque, un plan de toilette en bois, un sol beige, une cabine de douche à porte coulissante, un plan de toilette marron, meuble simple vasque et meuble-lavabo sur pied.
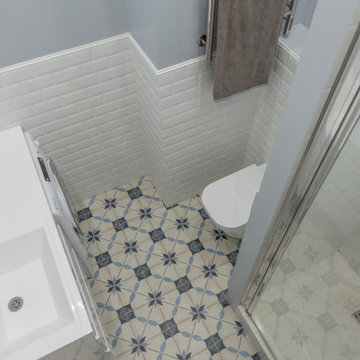
Cette photo montre une salle d'eau grise et blanche chic de taille moyenne avec un placard à porte plane, des portes de placard blanches, une douche, WC suspendus, un carrelage blanc, des carreaux de céramique, un mur gris, un sol en carrelage de céramique, un plan vasque, un sol multicolore, une cabine de douche à porte battante, un plan de toilette blanc, des toilettes cachées, meuble simple vasque, meuble-lavabo suspendu, différents designs de plafond et différents habillages de murs.
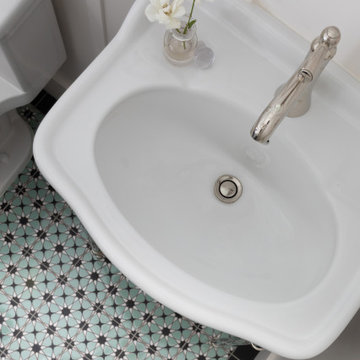
Exemple d'une petite salle de bain craftsman avec WC à poser, un mur vert, un plan vasque, meuble simple vasque, meuble-lavabo sur pied et boiseries.
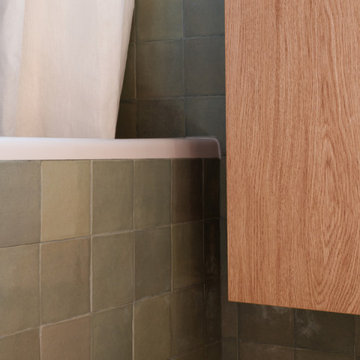
Projet de Tiny House sur les toits de Paris, avec 17m² pour 4 !
Inspiration pour une petite salle de bain principale et blanche et bois minimaliste en bois clair et bois avec un placard à porte affleurante, une baignoire encastrée, un combiné douche/baignoire, un carrelage vert, des carreaux de céramique, un mur vert, sol en béton ciré, un plan vasque, un plan de toilette en bois, un sol blanc, une cabine de douche avec un rideau, une fenêtre, meuble simple vasque, meuble-lavabo suspendu et un plafond en bois.
Inspiration pour une petite salle de bain principale et blanche et bois minimaliste en bois clair et bois avec un placard à porte affleurante, une baignoire encastrée, un combiné douche/baignoire, un carrelage vert, des carreaux de céramique, un mur vert, sol en béton ciré, un plan vasque, un plan de toilette en bois, un sol blanc, une cabine de douche avec un rideau, une fenêtre, meuble simple vasque, meuble-lavabo suspendu et un plafond en bois.

Idées déco pour une salle de bain principale contemporaine de taille moyenne avec un placard à porte plane, des portes de placard beiges, une douche ouverte, WC suspendus, un carrelage blanc, des carreaux de céramique, un mur beige, un sol en carrelage de céramique, un plan vasque, un plan de toilette en quartz, un sol multicolore, aucune cabine, un plan de toilette gris, meuble double vasque et meuble-lavabo suspendu.
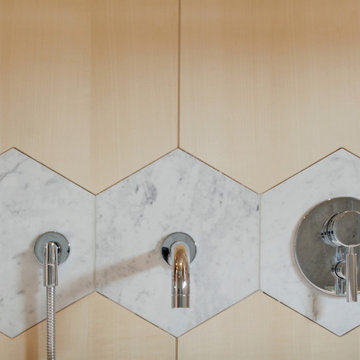
Le film culte de 1955 avec Cary Grant et Grace Kelly "To Catch a Thief" a été l'une des principales source d'inspiration pour la conception de cet appartement glamour en duplex près de Milan. Le Studio Catoir a eu carte blanche pour la conception et l'esthétique de l'appartement. Tous les meubles, qu'ils soient amovibles ou intégrés, sont signés Studio Catoir, la plupart sur mesure, de même que les cheminées, la menuiserie, les poignées de porte et les tapis. Un appartement plein de caractère et de personnalité, avec des touches ludiques et des influences rétro dans certaines parties de l'appartement.
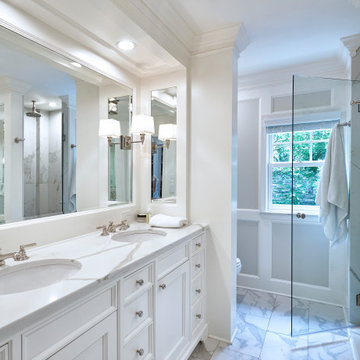
In addition to the use of light quartz and marble, we strategically used mirrors to give the small master bath the illusion of being spacious and airy. Adding paneling to the walls and mirrors gives the room a seamless, finished look, which is highlighted by lights integrated into the mirrors. The white and gray quartz and marble throughout the bathroom. The custom quartz faucet detail we created behind the soaking tub is special touch that sets this room apart.
Rudloff Custom Builders has won Best of Houzz for Customer Service in 2014, 2015 2016, 2017, 2019, and 2020. We also were voted Best of Design in 2016, 2017, 2018, 2019 and 2020, which only 2% of professionals receive. Rudloff Custom Builders has been featured on Houzz in their Kitchen of the Week, What to Know About Using Reclaimed Wood in the Kitchen as well as included in their Bathroom WorkBook article. We are a full service, certified remodeling company that covers all of the Philadelphia suburban area. This business, like most others, developed from a friendship of young entrepreneurs who wanted to make a difference in their clients’ lives, one household at a time. This relationship between partners is much more than a friendship. Edward and Stephen Rudloff are brothers who have renovated and built custom homes together paying close attention to detail. They are carpenters by trade and understand concept and execution. Rudloff Custom Builders will provide services for you with the highest level of professionalism, quality, detail, punctuality and craftsmanship, every step of the way along our journey together.
Specializing in residential construction allows us to connect with our clients early in the design phase to ensure that every detail is captured as you imagined. One stop shopping is essentially what you will receive with Rudloff Custom Builders from design of your project to the construction of your dreams, executed by on-site project managers and skilled craftsmen. Our concept: envision our client’s ideas and make them a reality. Our mission: CREATING LIFETIME RELATIONSHIPS BUILT ON TRUST AND INTEGRITY.
Photo Credit: Linda McManus Images
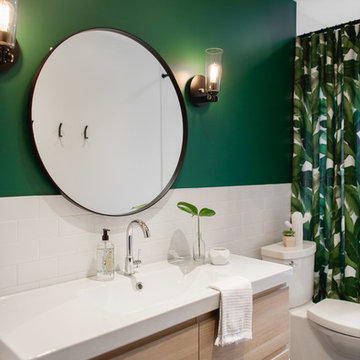
Bodoum Photographie
Aménagement d'une salle d'eau bord de mer en bois clair avec un placard à porte plane, un combiné douche/baignoire, WC à poser, un carrelage blanc, un carrelage métro, un mur vert, un plan vasque, un sol gris, une baignoire en alcôve, un sol en carrelage de céramique, un plan de toilette en quartz et un plan de toilette blanc.
Aménagement d'une salle d'eau bord de mer en bois clair avec un placard à porte plane, un combiné douche/baignoire, WC à poser, un carrelage blanc, un carrelage métro, un mur vert, un plan vasque, un sol gris, une baignoire en alcôve, un sol en carrelage de céramique, un plan de toilette en quartz et un plan de toilette blanc.

Aménagement d'une salle de bain principale contemporaine de taille moyenne avec un placard à porte plane, des portes de placard marrons, une douche ouverte, WC suspendus, un carrelage blanc, des carreaux de porcelaine, un mur beige, un sol en carrelage de céramique, un plan vasque, un plan de toilette en calcaire, un sol beige, aucune cabine, un plan de toilette beige, une niche, meuble double vasque, meuble-lavabo suspendu et un plafond à caissons.
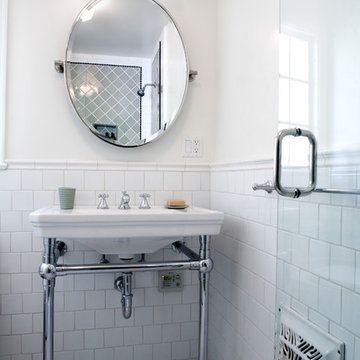
This project was the complete remodel of the master bedroom suite and two guest bathrooms in an historic Hollywood Hills home. An outdated bath and enclosed porch were combined to create a large and light-filled master bathroom with separate shower and tub. A private balcony with French doors was added next to the tub to take advantage of the California weather. His-and-her dressing rooms were reconfigured and outfitted with custom cabinetry. A child’s bath and guest bath were remodeled as well.
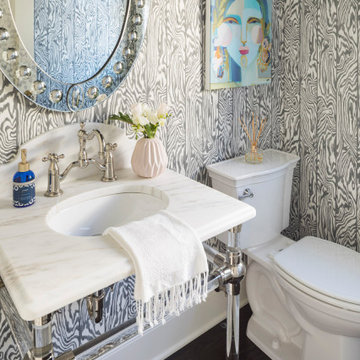
Martha O'Hara Interiors, Interior Design & Photo Styling | City Homes, Builder | Troy Thies, Photography
Please Note: All “related,” “similar,” and “sponsored” products tagged or listed by Houzz are not actual products pictured. They have not been approved by Martha O’Hara Interiors nor any of the professionals credited. For information about our work, please contact design@oharainteriors.com.
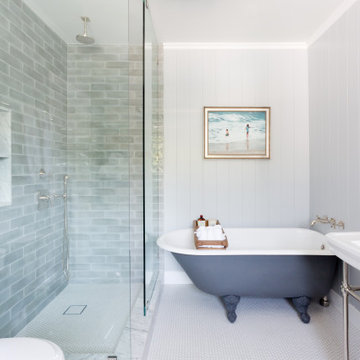
Réalisation d'une salle de bain tradition avec une baignoire sur pieds, une douche d'angle, un carrelage gris, un carrelage métro, un mur gris, un sol en carrelage de terre cuite, un plan vasque, un sol blanc, aucune cabine, une niche, meuble simple vasque et du lambris de bois.
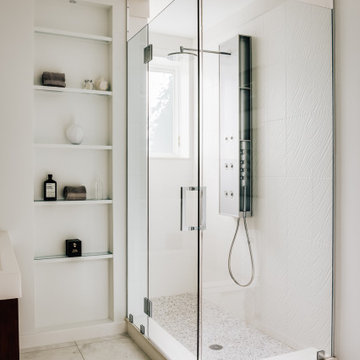
Idées déco pour une salle d'eau moderne de taille moyenne avec un placard à porte vitrée, des portes de placard marrons, une baignoire indépendante, une douche d'angle, WC séparés, un carrelage blanc, des carreaux de céramique, un mur blanc, un sol en carrelage de céramique, un plan vasque, un plan de toilette en marbre, un sol beige, une cabine de douche à porte battante, un plan de toilette blanc, des toilettes cachées, meuble simple vasque, meuble-lavabo encastré et du lambris.
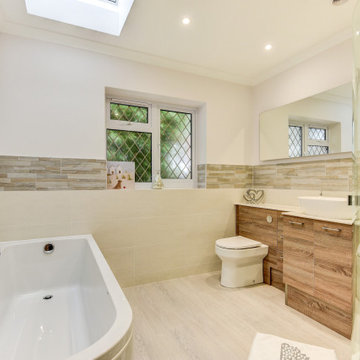
Soothing Bathroom in Horsham, West Sussex
This soothing bathroom renovation is the second renovation undertaken by designer George in this Horsham property, with a fantastic light and airy kitchen the other. The brief for this bathroom was much the same, again utilising a neutral theme and ensuring spaciousness throughout the room. With building work undertaken prior to this renovation taking place, a well-placed skylight gives plenty of light to the room in addition to several vibrant additions designer George has incorporated.
Bathroom Furniture
To achieve the natural and neutral element of the brief a combination of woodgrain furniture has been utilised from our British bathroom furniture supplier Mereway. The fitted nature of the furniture means that several units have been combined to fit this client’s requirements, with integrated sanitaryware featuring alongside drawer and deeper cupboard storage. A durable solid-surface has been opted for on top of this fitted storage, with a sit-on sink included as well.
Additional tall storage features on the opposite side of the room in the same style, which includes exposed shelving for decorative or pertinent storage. The natural woodgrain furniture here is complemented by tile choices, tying in nicely with the pattern of border wall tiles.
Chrome brassware from British supplier Vado is used throughout the room in the form of a basin tap, shower valves and handset, plus the nice inclusion of wall-mounted taps and a spout over the bath. Spacious bathing and showering facilities are included for soothing and relaxing use, and upon stepping out underfloor heating and warm-to-touch Karndean Flooring will add to the experience.
To brighten the space a sizeable HiB Ambient mirror features above furniture, which when illuminated is an impressive spectacle. In addition, this mirror also possesses de-misting functionality for use at all times.
Our Bathroom Design & Installation Service
This natural and spacious bathroom is a renovation that is sure to provide a soothing and relaxing space for many years to come, with amenities to add daily convenience and function.
If you are seeking a similar bathroom renovation using either our design & supply or complete installation option then request an appointment with our industry leading design team.
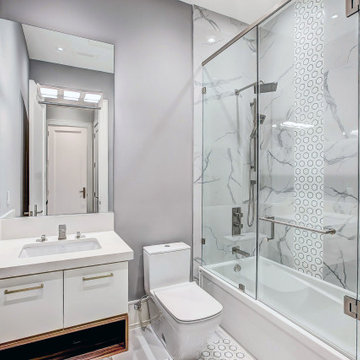
Bathroom view
Réalisation d'une grande salle de bain avec un placard à porte plane, des portes de placard blanches, une baignoire en alcôve, WC à poser, un carrelage gris, des carreaux de céramique, un mur blanc, un sol en carrelage de terre cuite, un plan vasque, un plan de toilette en onyx, un sol blanc, une cabine de douche à porte battante, un plan de toilette blanc, des toilettes cachées, meuble simple vasque, meuble-lavabo encastré, un plafond décaissé et du lambris.
Réalisation d'une grande salle de bain avec un placard à porte plane, des portes de placard blanches, une baignoire en alcôve, WC à poser, un carrelage gris, des carreaux de céramique, un mur blanc, un sol en carrelage de terre cuite, un plan vasque, un plan de toilette en onyx, un sol blanc, une cabine de douche à porte battante, un plan de toilette blanc, des toilettes cachées, meuble simple vasque, meuble-lavabo encastré, un plafond décaissé et du lambris.
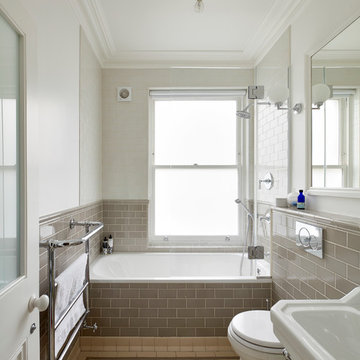
Lincoln Road is our renovation and extension of a Victorian house in East Finchley, North London. It was driven by the will and enthusiasm of the owners, Ed and Elena, who's desire for a stylish and contemporary family home kept the project focused on achieving their goals.
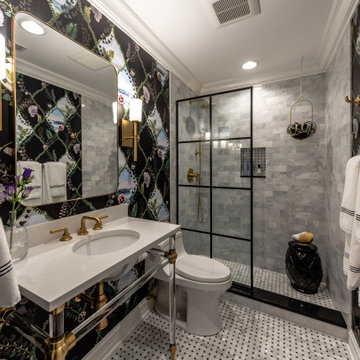
Inspiration pour une douche en alcôve bohème de taille moyenne avec des portes de placard blanches, WC à poser, un carrelage blanc, du carrelage en marbre, un mur multicolore, un sol en marbre, un plan vasque, un plan de toilette en quartz modifié, un sol multicolore, un plan de toilette blanc, meuble simple vasque et du papier peint.
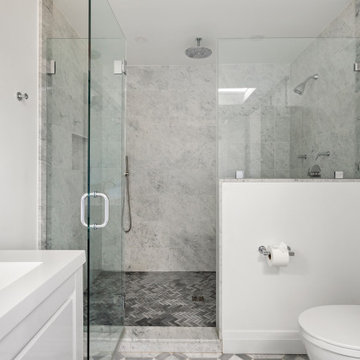
We gutted and renovated this entire modern Colonial home in Bala Cynwyd, PA. Introduced to the homeowners through the wife’s parents, we updated and expanded the home to create modern, clean spaces for the family. Highlights include converting the attic into completely new third floor bedrooms and a bathroom; a light and bright gray and white kitchen featuring a large island, white quartzite counters and Viking stove and range; a light and airy master bath with a walk-in shower and soaking tub; and a new exercise room in the basement.
Rudloff Custom Builders has won Best of Houzz for Customer Service in 2014, 2015 2016, 2017 and 2019. We also were voted Best of Design in 2016, 2017, 2018, and 2019, which only 2% of professionals receive. Rudloff Custom Builders has been featured on Houzz in their Kitchen of the Week, What to Know About Using Reclaimed Wood in the Kitchen as well as included in their Bathroom WorkBook article. We are a full service, certified remodeling company that covers all of the Philadelphia suburban area. This business, like most others, developed from a friendship of young entrepreneurs who wanted to make a difference in their clients’ lives, one household at a time. This relationship between partners is much more than a friendship. Edward and Stephen Rudloff are brothers who have renovated and built custom homes together paying close attention to detail. They are carpenters by trade and understand concept and execution. Rudloff Custom Builders will provide services for you with the highest level of professionalism, quality, detail, punctuality and craftsmanship, every step of the way along our journey together.
Specializing in residential construction allows us to connect with our clients early in the design phase to ensure that every detail is captured as you imagined. One stop shopping is essentially what you will receive with Rudloff Custom Builders from design of your project to the construction of your dreams, executed by on-site project managers and skilled craftsmen. Our concept: envision our client’s ideas and make them a reality. Our mission: CREATING LIFETIME RELATIONSHIPS BUILT ON TRUST AND INTEGRITY.
Photo Credit: Linda McManus Images
Idées déco de salles de bain avec un plan vasque et différents habillages de murs
7