Idées déco de salles de bain avec un plan vasque et un plan de toilette en quartz
Trier par :
Budget
Trier par:Populaires du jour
161 - 180 sur 564 photos
1 sur 3
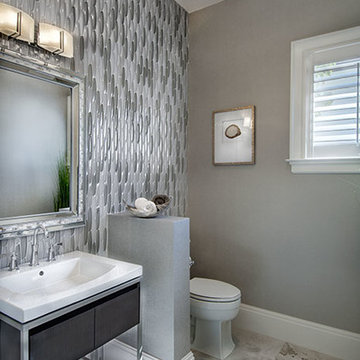
The Sater Design Collection's luxury, Tuscan home plan "Monterchi" (Plan #6965). saterdesign.com
Cette photo montre une salle d'eau méditerranéenne en bois foncé de taille moyenne avec un plan vasque, un placard en trompe-l'oeil, un plan de toilette en quartz, WC séparés, un carrelage beige, des carreaux de céramique, un mur beige et un sol en carrelage de céramique.
Cette photo montre une salle d'eau méditerranéenne en bois foncé de taille moyenne avec un plan vasque, un placard en trompe-l'oeil, un plan de toilette en quartz, WC séparés, un carrelage beige, des carreaux de céramique, un mur beige et un sol en carrelage de céramique.
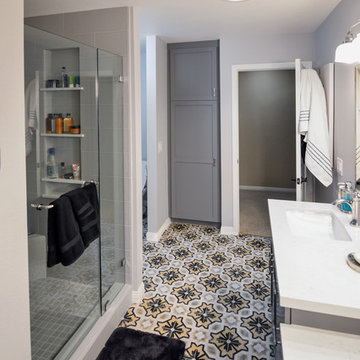
Idées déco pour une salle de bain contemporaine de taille moyenne avec un placard avec porte à panneau encastré, des portes de placard grises, une baignoire posée, un carrelage gris, des carreaux de porcelaine, un mur blanc, un plan vasque, un plan de toilette en quartz, un sol multicolore, une cabine de douche à porte battante, WC séparés et carreaux de ciment au sol.
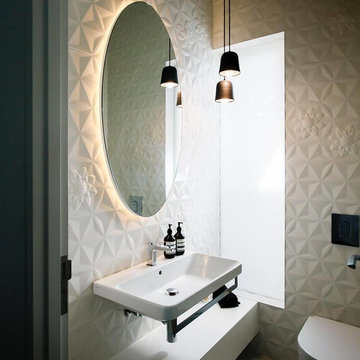
There is nothing more breathtaking than a backdrop of this visual awe-inspiring frozen garden tile in any space.
Exemple d'une petite salle de bain principale éclectique avec un carrelage blanc, des carreaux de céramique, un mur blanc, un placard sans porte, des portes de placard blanches, WC à poser, un sol en carrelage de porcelaine, un plan vasque, un plan de toilette en quartz, un sol noir et un plan de toilette blanc.
Exemple d'une petite salle de bain principale éclectique avec un carrelage blanc, des carreaux de céramique, un mur blanc, un placard sans porte, des portes de placard blanches, WC à poser, un sol en carrelage de porcelaine, un plan vasque, un plan de toilette en quartz, un sol noir et un plan de toilette blanc.
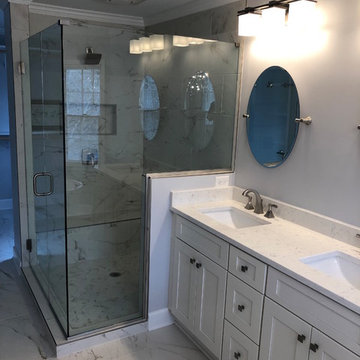
Réalisation d'une salle de bain tradition avec un placard à porte plane, des portes de placard blanches, une baignoire indépendante, une douche d'angle, WC suspendus, un carrelage blanc, du carrelage en marbre, un mur gris, un sol en marbre, un plan vasque, un plan de toilette en quartz, un sol blanc, une cabine de douche à porte battante et un plan de toilette blanc.
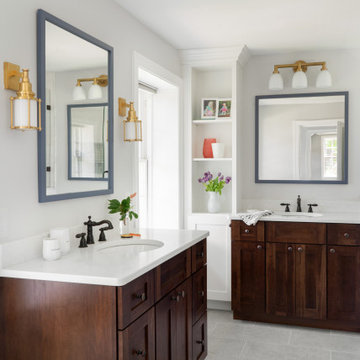
This beautiful bathroom has light gray marble floors. The large shower has white Carrera marble subway tiled walls, gray marble basketweave tile floor, and a luxurious oil rubbed bronze rainfall shower head. The two vanities are made of solid cherry wood and are topped with a blue-gray quartzite. French gold and oil rubbed bronze fixtures add a warm and polished detail. The bathroom’s window seat is special spot, providing extra storage and lots of light.
The main projects in this Wayne, PA home were renovating the kitchen and the master bathroom, but we also updated the mudroom and the dining room. Using different materials and textures in light colors, we opened up and brightened this lovely home giving it an overall light and airy feel. Interior Designer Larina Kase, of Wayne, PA, used furniture and accent pieces in bright or contrasting colors that really shine against the light, neutral colored palettes in each room.
Rudloff Custom Builders has won Best of Houzz for Customer Service in 2014, 2015 2016, 2017 and 2019. We also were voted Best of Design in 2016, 2017, 2018, 2019 which only 2% of professionals receive. Rudloff Custom Builders has been featured on Houzz in their Kitchen of the Week, What to Know About Using Reclaimed Wood in the Kitchen as well as included in their Bathroom WorkBook article. We are a full service, certified remodeling company that covers all of the Philadelphia suburban area. This business, like most others, developed from a friendship of young entrepreneurs who wanted to make a difference in their clients’ lives, one household at a time. This relationship between partners is much more than a friendship. Edward and Stephen Rudloff are brothers who have renovated and built custom homes together paying close attention to detail. They are carpenters by trade and understand concept and execution. Rudloff Custom Builders will provide services for you with the highest level of professionalism, quality, detail, punctuality and craftsmanship, every step of the way along our journey together.
Specializing in residential construction allows us to connect with our clients early in the design phase to ensure that every detail is captured as you imagined. One stop shopping is essentially what you will receive with Rudloff Custom Builders from design of your project to the construction of your dreams, executed by on-site project managers and skilled craftsmen. Our concept: envision our client’s ideas and make them a reality. Our mission: CREATING LIFETIME RELATIONSHIPS BUILT ON TRUST AND INTEGRITY.
Photo Credit: Jon Friedrich
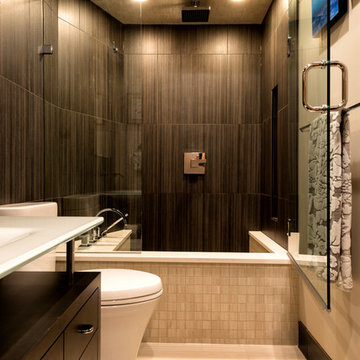
Rocket Horse photography
Exemple d'une salle de bain moderne de taille moyenne pour enfant avec un placard en trompe-l'oeil, des portes de placard noires, une baignoire en alcôve, un combiné douche/baignoire, WC à poser, un carrelage blanc, des carreaux de porcelaine, un mur beige, un sol en carrelage de porcelaine, un plan vasque et un plan de toilette en quartz.
Exemple d'une salle de bain moderne de taille moyenne pour enfant avec un placard en trompe-l'oeil, des portes de placard noires, une baignoire en alcôve, un combiné douche/baignoire, WC à poser, un carrelage blanc, des carreaux de porcelaine, un mur beige, un sol en carrelage de porcelaine, un plan vasque et un plan de toilette en quartz.
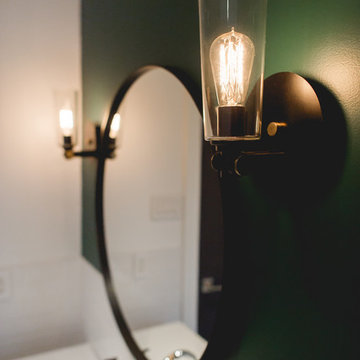
Bodoum Photographie
Cette photo montre une salle d'eau moderne en bois clair avec un placard à porte plane, une baignoire en alcôve, un combiné douche/baignoire, WC à poser, un carrelage blanc, un carrelage métro, un mur vert, un sol en carrelage de céramique, un plan vasque, un plan de toilette en quartz, un sol gris et un plan de toilette blanc.
Cette photo montre une salle d'eau moderne en bois clair avec un placard à porte plane, une baignoire en alcôve, un combiné douche/baignoire, WC à poser, un carrelage blanc, un carrelage métro, un mur vert, un sol en carrelage de céramique, un plan vasque, un plan de toilette en quartz, un sol gris et un plan de toilette blanc.
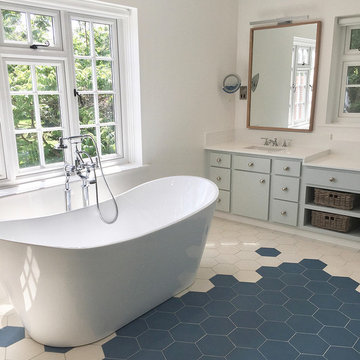
Quirky tile design in blue and white cement hexagon tiles with a clear glass sliding door enclosure. The existing vanity unit was altered and new drawer fronts and basket shelf was created. This was all finished by painting in a new colour and adding a quartz worktop and new handles. The addition of the freestanding bath complements the space.
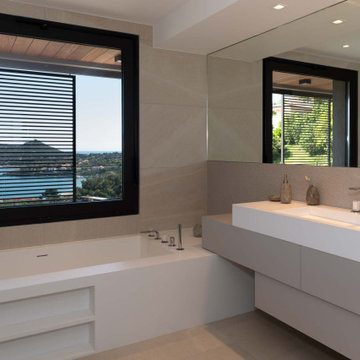
Inspiration pour une grande salle de bain principale design avec un placard à porte affleurante, des portes de placard beiges, un bain bouillonnant, une douche à l'italienne, un carrelage beige, des carreaux de céramique, un mur beige, un sol en carrelage de céramique, un plan vasque, un plan de toilette en quartz, un sol beige, aucune cabine et un plan de toilette blanc.
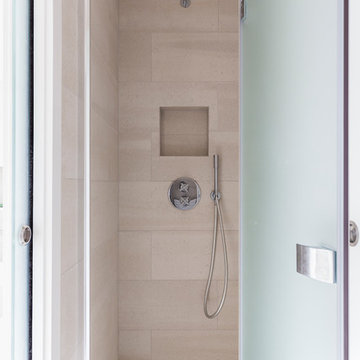
Chris Snook
Cette image montre une petite salle de bain design pour enfant avec un placard à porte plane, des portes de placard blanches, une baignoire posée, une douche à l'italienne, WC suspendus, un carrelage beige, des carreaux de béton, un mur beige, carreaux de ciment au sol, un plan vasque, un plan de toilette en quartz, un sol beige et une cabine de douche à porte battante.
Cette image montre une petite salle de bain design pour enfant avec un placard à porte plane, des portes de placard blanches, une baignoire posée, une douche à l'italienne, WC suspendus, un carrelage beige, des carreaux de béton, un mur beige, carreaux de ciment au sol, un plan vasque, un plan de toilette en quartz, un sol beige et une cabine de douche à porte battante.
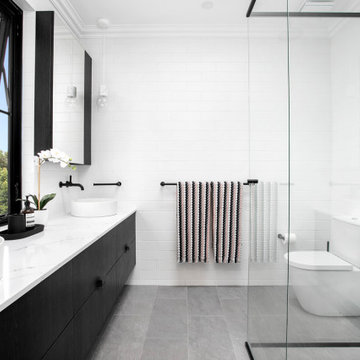
Contemporary white, grey, black bathroom featuring his and hers basins.
Réalisation d'une salle de bain design de taille moyenne pour enfant avec des portes de placard noires, une douche d'angle, WC à poser, un carrelage blanc, un carrelage métro, un mur blanc, un sol en carrelage de porcelaine, un plan vasque, un plan de toilette en quartz, un sol gris, une cabine de douche à porte battante, un plan de toilette blanc, meuble double vasque et meuble-lavabo suspendu.
Réalisation d'une salle de bain design de taille moyenne pour enfant avec des portes de placard noires, une douche d'angle, WC à poser, un carrelage blanc, un carrelage métro, un mur blanc, un sol en carrelage de porcelaine, un plan vasque, un plan de toilette en quartz, un sol gris, une cabine de douche à porte battante, un plan de toilette blanc, meuble double vasque et meuble-lavabo suspendu.
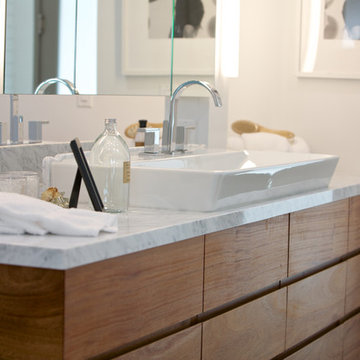
Thoughtfully designed by Steve Lazar design+build by South Swell. designbuildbysouthswell.com Photography by Laura Hull
Réalisation d'une grande salle de bain principale design en bois brun avec un placard à porte plane, un bain bouillonnant, une douche double, WC séparés, un carrelage multicolore, des carreaux de céramique, un mur blanc, un plan vasque, un plan de toilette en quartz et un sol en marbre.
Réalisation d'une grande salle de bain principale design en bois brun avec un placard à porte plane, un bain bouillonnant, une douche double, WC séparés, un carrelage multicolore, des carreaux de céramique, un mur blanc, un plan vasque, un plan de toilette en quartz et un sol en marbre.
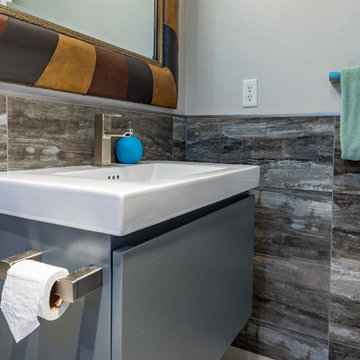
This modern bathroom boasts universal design features such as a curbless shower along with a bar for wheelchair accessibility.
Réalisation d'une petite salle d'eau minimaliste avec un placard à porte plane, des portes de placard grises, une douche à l'italienne, un bidet, un carrelage noir et blanc, du carrelage en pierre calcaire, un mur blanc, un plan vasque, un plan de toilette en quartz, aucune cabine et un plan de toilette blanc.
Réalisation d'une petite salle d'eau minimaliste avec un placard à porte plane, des portes de placard grises, une douche à l'italienne, un bidet, un carrelage noir et blanc, du carrelage en pierre calcaire, un mur blanc, un plan vasque, un plan de toilette en quartz, aucune cabine et un plan de toilette blanc.
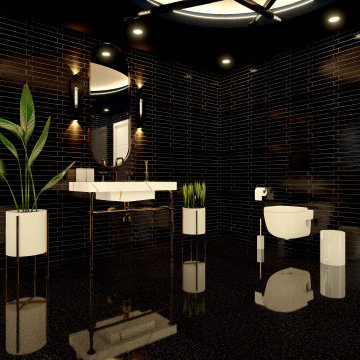
Hi everyone:
My black golden bathroom design ready to work as B2B with interior designers www.mscreationandmore.com/services
Idée de décoration pour une grande salle de bain principale urbaine avec un placard sans porte, des portes de placard jaunes, une baignoire indépendante, un combiné douche/baignoire, WC suspendus, un carrelage noir, des carreaux de céramique, un mur noir, un sol en terrazzo, un plan vasque, un plan de toilette en quartz, un sol noir, une cabine de douche à porte coulissante, un plan de toilette blanc, un banc de douche, meuble simple vasque, meuble-lavabo sur pied, un plafond décaissé et du lambris.
Idée de décoration pour une grande salle de bain principale urbaine avec un placard sans porte, des portes de placard jaunes, une baignoire indépendante, un combiné douche/baignoire, WC suspendus, un carrelage noir, des carreaux de céramique, un mur noir, un sol en terrazzo, un plan vasque, un plan de toilette en quartz, un sol noir, une cabine de douche à porte coulissante, un plan de toilette blanc, un banc de douche, meuble simple vasque, meuble-lavabo sur pied, un plafond décaissé et du lambris.
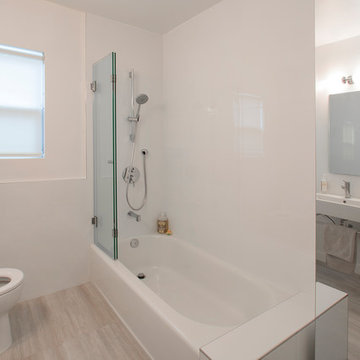
Jinny Kim
Cette photo montre une petite salle de bain tendance pour enfant avec un placard sans porte, une baignoire en alcôve, un combiné douche/baignoire, WC séparés, un carrelage blanc, des carreaux de porcelaine, un mur blanc, un sol en carrelage de porcelaine, un plan vasque, un plan de toilette en quartz, un sol marron, une cabine de douche à porte battante et un plan de toilette blanc.
Cette photo montre une petite salle de bain tendance pour enfant avec un placard sans porte, une baignoire en alcôve, un combiné douche/baignoire, WC séparés, un carrelage blanc, des carreaux de porcelaine, un mur blanc, un sol en carrelage de porcelaine, un plan vasque, un plan de toilette en quartz, un sol marron, une cabine de douche à porte battante et un plan de toilette blanc.
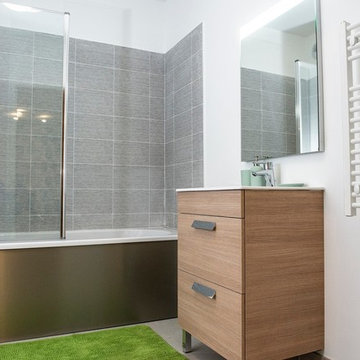
Inspiration pour une salle de bain principale minimaliste de taille moyenne avec un placard à porte affleurante, des portes de placard marrons, une baignoire encastrée, un combiné douche/baignoire, WC à poser, un carrelage gris, des carreaux en terre cuite, un mur blanc, un sol en carrelage de céramique, un plan vasque, un plan de toilette en quartz, un sol beige, une cabine de douche à porte battante et un plan de toilette blanc.
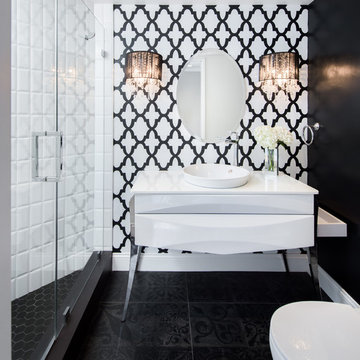
Marc Angeles @Unlimited Style
Simone Krug Decorative Painting
Réalisation d'une petite salle d'eau tradition avec un placard en trompe-l'oeil, des portes de placard blanches, une douche d'angle, WC à poser, un carrelage blanc, des carreaux de céramique, un mur noir, un sol en carrelage de céramique, un plan vasque, un plan de toilette en quartz, un sol noir et une cabine de douche à porte battante.
Réalisation d'une petite salle d'eau tradition avec un placard en trompe-l'oeil, des portes de placard blanches, une douche d'angle, WC à poser, un carrelage blanc, des carreaux de céramique, un mur noir, un sol en carrelage de céramique, un plan vasque, un plan de toilette en quartz, un sol noir et une cabine de douche à porte battante.
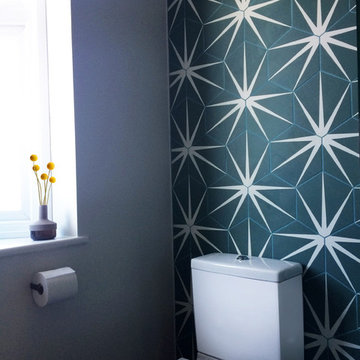
JLV Design Ltd
Cette image montre une petite salle de bain design pour enfant avec un placard à porte shaker, des portes de placard grises, une douche d'angle, WC séparés, un carrelage bleu, des carreaux de céramique, un mur gris, un sol en ardoise, un plan vasque, un plan de toilette en quartz, un sol gris, une cabine de douche à porte coulissante et un plan de toilette gris.
Cette image montre une petite salle de bain design pour enfant avec un placard à porte shaker, des portes de placard grises, une douche d'angle, WC séparés, un carrelage bleu, des carreaux de céramique, un mur gris, un sol en ardoise, un plan vasque, un plan de toilette en quartz, un sol gris, une cabine de douche à porte coulissante et un plan de toilette gris.
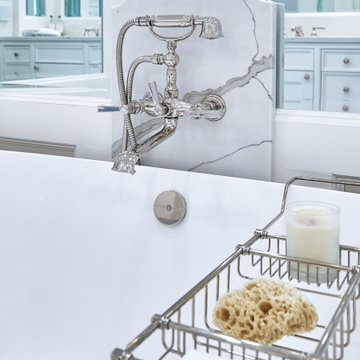
In addition to the use of light quartz and marble, we strategically used mirrors to give the small master bath the illusion of being spacious and airy. Adding paneling to the walls and mirrors gives the room a seamless, finished look, which is highlighted by lights integrated into the mirrors. The white and gray quartz and marble throughout the bathroom. The custom quartz faucet detail we created behind the soaking tub is special touch that sets this room apart.
Rudloff Custom Builders has won Best of Houzz for Customer Service in 2014, 2015 2016, 2017, 2019, and 2020. We also were voted Best of Design in 2016, 2017, 2018, 2019 and 2020, which only 2% of professionals receive. Rudloff Custom Builders has been featured on Houzz in their Kitchen of the Week, What to Know About Using Reclaimed Wood in the Kitchen as well as included in their Bathroom WorkBook article. We are a full service, certified remodeling company that covers all of the Philadelphia suburban area. This business, like most others, developed from a friendship of young entrepreneurs who wanted to make a difference in their clients’ lives, one household at a time. This relationship between partners is much more than a friendship. Edward and Stephen Rudloff are brothers who have renovated and built custom homes together paying close attention to detail. They are carpenters by trade and understand concept and execution. Rudloff Custom Builders will provide services for you with the highest level of professionalism, quality, detail, punctuality and craftsmanship, every step of the way along our journey together.
Specializing in residential construction allows us to connect with our clients early in the design phase to ensure that every detail is captured as you imagined. One stop shopping is essentially what you will receive with Rudloff Custom Builders from design of your project to the construction of your dreams, executed by on-site project managers and skilled craftsmen. Our concept: envision our client’s ideas and make them a reality. Our mission: CREATING LIFETIME RELATIONSHIPS BUILT ON TRUST AND INTEGRITY.
Photo Credit: Linda McManus Images
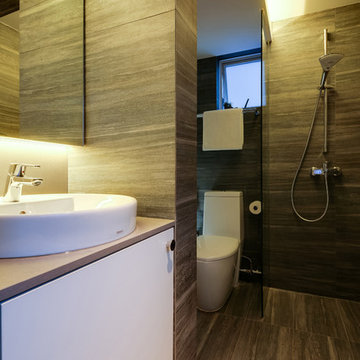
Cette photo montre une salle de bain tendance de taille moyenne avec un placard à porte plane, des portes de placard blanches, une douche ouverte, WC à poser, un carrelage gris, un carrelage de pierre, un mur gris, un sol en ardoise, un plan vasque et un plan de toilette en quartz.
Idées déco de salles de bain avec un plan vasque et un plan de toilette en quartz
9