Salle de Bain et Douche
Trier par :
Budget
Trier par:Populaires du jour
41 - 60 sur 2 295 photos
1 sur 3
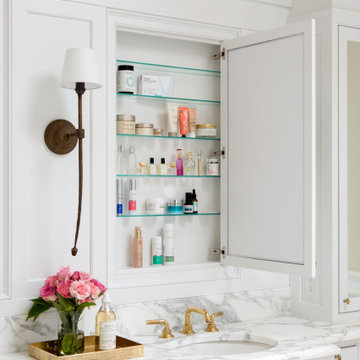
A master bath renovation that involved a complete re-working of the space. A custom vanity with built-in medicine cabinets and gorgeous finish materials completes the look.
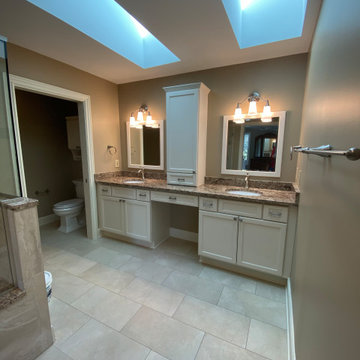
Exemple d'une grande salle de bain principale chic avec un placard avec porte à panneau encastré, des portes de placard blanches, une douche d'angle, WC séparés, un carrelage beige, des carreaux de porcelaine, un mur beige, un sol en carrelage de porcelaine, un lavabo encastré, un plan de toilette en granite, un sol beige, une cabine de douche à porte battante, un plan de toilette marron, des toilettes cachées, meuble double vasque et meuble-lavabo encastré.
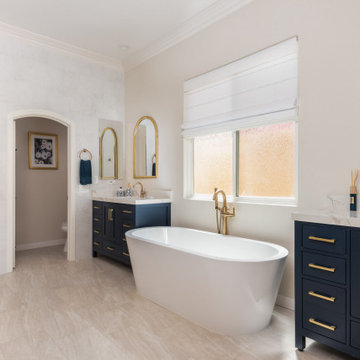
This beautiful Chula Vista master bathroom was transformed into this luxurious and elegant hotel design with two Ariel Cambridge Midnight Blue vanities with marble tops. The gold frame mirrors showcase the rest of the champagne bronze fixtures and hardware in this master suite. The deep freestanding tub is calling for a relaxing evening to unwind in this newly renovated bathroom in Chula Vista.
Photo credit: Nader Essa Photography
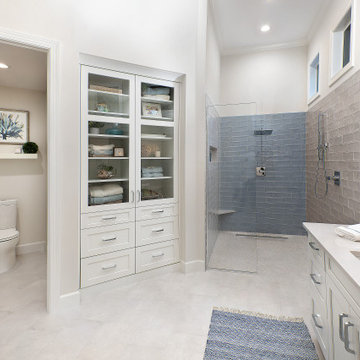
The dual vanity in the master bathroom was designed with white Dura Supreme cabinetry, accented with polished chrome hardware, and topped with a smoked pearl quartz countertop. Modern accents include the two metal framed mirrors, and brushed nickel sconces by Capital Lighting.
This bathroom, already decently sized, is made to look even bigger with the uniform, reflective tiling of the wall-to-wall 4″ x 12″ tile in a Pearl finish. It runs behind the vanity and the entire length of the wall into the shower, where it transitions into the same 4” x 12” tile but in an Aqua finish.

Master Bathroom retreat. Tone on tone pallet in whites and creams. Porcelain tiles on the walls and floors. Custom vanities with quartzite countertops. Crystal chandelier and ambient lighting.
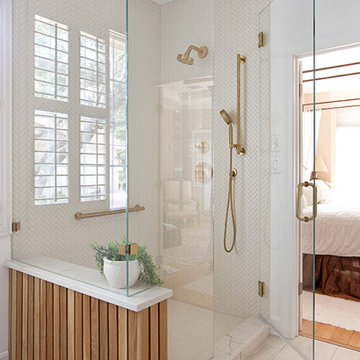
Remodel of 20 year old bathroom to create fresh airy look and feel.
Idée de décoration pour une salle de bain principale nordique de taille moyenne avec des portes de placard blanches, un carrelage beige, des carreaux de céramique, un mur blanc, un sol en carrelage de porcelaine, un lavabo encastré, un plan de toilette en quartz modifié, un sol beige, un plan de toilette blanc, des toilettes cachées, meuble double vasque et meuble-lavabo encastré.
Idée de décoration pour une salle de bain principale nordique de taille moyenne avec des portes de placard blanches, un carrelage beige, des carreaux de céramique, un mur blanc, un sol en carrelage de porcelaine, un lavabo encastré, un plan de toilette en quartz modifié, un sol beige, un plan de toilette blanc, des toilettes cachées, meuble double vasque et meuble-lavabo encastré.

Primary bathroom renovation. Navy, gray, and black are balanced by crisp whites and light wood tones. Eclectic mix of geometric shapes and organic patterns. Featuring 3D porcelain tile from Italy, hand-carved geometric tribal pattern in vanity's cabinet doors, hand-finished industrial-style navy/charcoal 24x24" wall tiles, and oversized 24x48" porcelain HD printed marble patterned wall tiles. Flooring in waterproof LVP, continued from bedroom into bathroom and closet. Brushed gold faucets and shower fixtures. Authentic, hand-pierced Moroccan globe light over tub for beautiful shadows for relaxing and romantic soaks in the tub. Vanity pendant lights with handmade glass, hand-finished gold and silver tones layers organic design over geometric tile backdrop. Open, glass panel all-tile shower with 48x48" window (glass frosted after photos were taken). Shower pan tile pattern matches 3D tile pattern. Arched medicine cabinet from West Elm. Separate toilet room with sound dampening built-in wall treatment for enhanced privacy. Frosted glass doors throughout. Vent fan with integrated heat option. Tall storage cabinet for additional space to store body care products and other bathroom essentials. Original bathroom plumbed for two sinks, but current homeowner has only one user for this bathroom, so we capped one side, which can easily be reopened in future if homeowner wants to return to a double-sink setup.
Expanded closet size and completely redesigned closet built-in storage. Please see separate album of closet photos for more photos and details on this.

Idées déco pour une salle de bain principale contemporaine en bois clair de taille moyenne avec un placard à porte plane, un bain japonais, une douche d'angle, un bidet, un carrelage beige, des carreaux de porcelaine, un mur blanc, parquet clair, une vasque, un plan de toilette en quartz modifié, un sol beige, une cabine de douche à porte battante, un plan de toilette beige, des toilettes cachées, meuble double vasque et meuble-lavabo suspendu.

Their remodeled master suite is one of the couple’s favorite spaces. The master bedroom features a new fireplace insert and the new addition provides space for his-and-hers closets – no more sharing! Both closets include improved organizational and storage options for optimal functionality. The master bathroom is a showpiece with a free-standing bathtub overlooking their beautiful backyard, with a TV mounted nearby for leisurely soaks. Their spa bathroom experience is complete with double sinks, and a glass front tile shower featuring two showerheads and a rain shower for the ultimate in comfort.

Reforma integral Sube Interiorismo www.subeinteriorismo.com
Fotografía Biderbost Photo
Réalisation d'une grande salle de bain principale tradition avec un placard à porte vitrée, des portes de placard blanches, une douche à l'italienne, WC suspendus, un carrelage beige, des carreaux de céramique, un mur beige, sol en stratifié, une vasque, un plan de toilette en stratifié, un sol beige, une cabine de douche à porte battante, un plan de toilette marron, des toilettes cachées, meuble double vasque et meuble-lavabo encastré.
Réalisation d'une grande salle de bain principale tradition avec un placard à porte vitrée, des portes de placard blanches, une douche à l'italienne, WC suspendus, un carrelage beige, des carreaux de céramique, un mur beige, sol en stratifié, une vasque, un plan de toilette en stratifié, un sol beige, une cabine de douche à porte battante, un plan de toilette marron, des toilettes cachées, meuble double vasque et meuble-lavabo encastré.
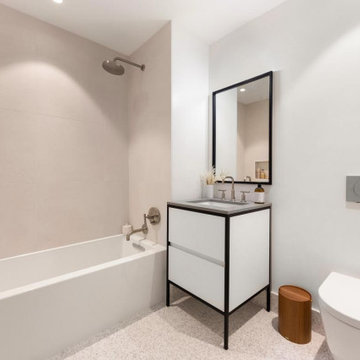
Custom-made bathroom vanity with black metallic frame and 2 white drawers with soft-close system.
Cette photo montre une salle d'eau tendance de taille moyenne avec un placard en trompe-l'oeil, des portes de placard blanches, un bain bouillonnant, un combiné douche/baignoire, WC à poser, un mur blanc, un sol en carrelage de céramique, un lavabo intégré, un plan de toilette en marbre, aucune cabine, un plan de toilette gris, des toilettes cachées, meuble simple vasque, meuble-lavabo sur pied, un carrelage beige et un sol beige.
Cette photo montre une salle d'eau tendance de taille moyenne avec un placard en trompe-l'oeil, des portes de placard blanches, un bain bouillonnant, un combiné douche/baignoire, WC à poser, un mur blanc, un sol en carrelage de céramique, un lavabo intégré, un plan de toilette en marbre, aucune cabine, un plan de toilette gris, des toilettes cachées, meuble simple vasque, meuble-lavabo sur pied, un carrelage beige et un sol beige.
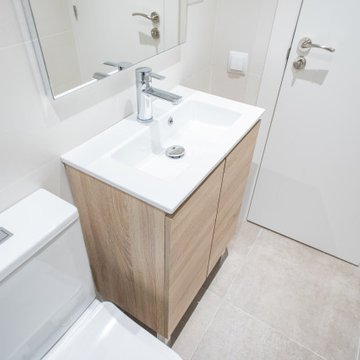
El nuevo equipamiento sanitario del cuarto de baño se compone de lavabo con mueble de almacenaje, inodoro con cisterna oculta y una ducha con cierre de mamparas de puertas correderas.
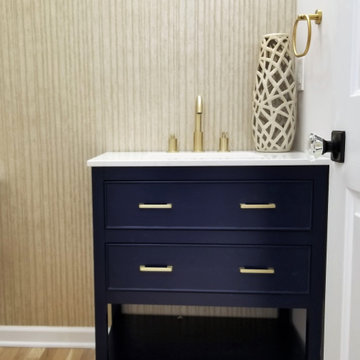
We renovated this bathroom by replacing all the fixtures, the vanity and installing new golden oak hardwood
Idées déco pour une petite salle d'eau classique avec un placard avec porte à panneau encastré, des portes de placard bleues, un carrelage beige, un mur gris, parquet clair, un lavabo intégré, un plan de toilette en surface solide, un sol beige, un plan de toilette blanc, des toilettes cachées, meuble simple vasque et meuble-lavabo sur pied.
Idées déco pour une petite salle d'eau classique avec un placard avec porte à panneau encastré, des portes de placard bleues, un carrelage beige, un mur gris, parquet clair, un lavabo intégré, un plan de toilette en surface solide, un sol beige, un plan de toilette blanc, des toilettes cachées, meuble simple vasque et meuble-lavabo sur pied.

This small narrow watercloset needed something to make it memorable. The Scalamandre baed wallcovering for just the back wall behind the toilet and runs up and around the ceiling gives the clients a smile each time it is used.

Inspiration pour une douche en alcôve principale marine en bois brun de taille moyenne avec un placard à porte plane, une baignoire indépendante, un carrelage blanc, des carreaux de céramique, un mur blanc, parquet clair, un lavabo encastré, un plan de toilette en quartz, un plan de toilette blanc, une cabine de douche à porte battante, meuble double vasque, meuble-lavabo suspendu, WC séparés, un sol beige, des toilettes cachées et un plafond voûté.
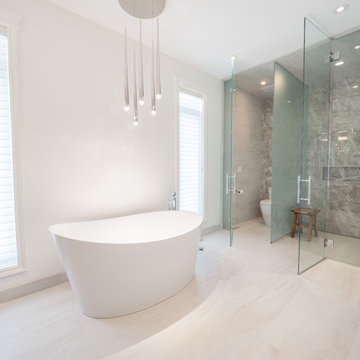
Réalisation d'une grande douche en alcôve principale minimaliste avec une baignoire indépendante, WC à poser, un carrelage marron, un carrelage blanc, un mur blanc, un sol en carrelage de porcelaine, une cabine de douche à porte battante, des carreaux de porcelaine, un sol beige, des toilettes cachées, un placard à porte shaker, des portes de placard marrons, un plan de toilette en quartz, un plan de toilette blanc, meuble double vasque, meuble-lavabo encastré et un lavabo encastré.

This recent installation is a design by Aron from our Worthing showroom and was installed by our fitting team in the Goring area of Worthing. This installation is comprised of a cloakroom and a bathroom with both using the same furniture and some of the same features.

Remodel bathroom with matching wood for doors, cabinet and shelving.
Accent two tone wall tile
https://ZenArchitect.com
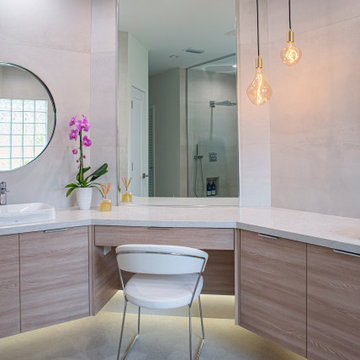
Modern Bathroom Renovation.
Idée de décoration pour une grande salle de bain principale minimaliste en bois clair avec un placard à porte plane, une baignoire indépendante, un combiné douche/baignoire, WC à poser, un carrelage beige, des carreaux de porcelaine, un mur beige, un sol en carrelage de porcelaine, un lavabo posé, un plan de toilette en quartz modifié, un sol beige, aucune cabine, un plan de toilette beige, des toilettes cachées, meuble double vasque et meuble-lavabo suspendu.
Idée de décoration pour une grande salle de bain principale minimaliste en bois clair avec un placard à porte plane, une baignoire indépendante, un combiné douche/baignoire, WC à poser, un carrelage beige, des carreaux de porcelaine, un mur beige, un sol en carrelage de porcelaine, un lavabo posé, un plan de toilette en quartz modifié, un sol beige, aucune cabine, un plan de toilette beige, des toilettes cachées, meuble double vasque et meuble-lavabo suspendu.
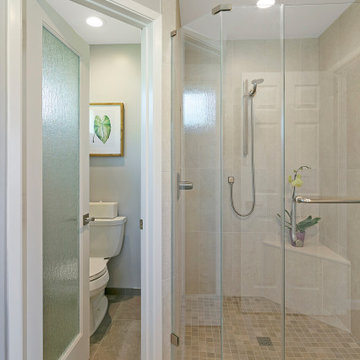
A beautiful, functional, large corner walk-in shower now sits at one end of the master bathroom. The shower walls were designed with large format beige tile and include a functional shower bench and brushed nickel shower fixtures.
For privacy purposes, the water closet was moved behind a single frosted glass door—its effect also added visual interest to the room.
3