Idées déco de salles de bain avec un sol beige et un plan de toilette beige
Trier par :
Budget
Trier par:Populaires du jour
61 - 80 sur 9 910 photos
1 sur 3
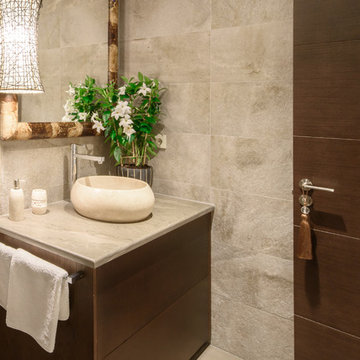
ALADECOR Interior Design Marbella
Idée de décoration pour une douche en alcôve principale asiatique de taille moyenne avec WC suspendus, un carrelage beige, du carrelage en marbre, un mur beige, un sol en marbre, une vasque, un plan de toilette en marbre, un sol beige, une cabine de douche à porte battante et un plan de toilette beige.
Idée de décoration pour une douche en alcôve principale asiatique de taille moyenne avec WC suspendus, un carrelage beige, du carrelage en marbre, un mur beige, un sol en marbre, une vasque, un plan de toilette en marbre, un sol beige, une cabine de douche à porte battante et un plan de toilette beige.

Idée de décoration pour une salle d'eau tradition en bois foncé de taille moyenne avec un placard à porte plane, un combiné douche/baignoire, un carrelage multicolore, une vasque, un sol beige, une cabine de douche avec un rideau, des carreaux en allumettes, un mur marron, un sol en carrelage de porcelaine, un plan de toilette en carrelage et un plan de toilette beige.

This fireplace adds a touch of class, and a great way to start these cooler PNW days. The MTI soaking/jetted tub is the ultimate way to wind down, and is designed with a view of the fireplace. Textural Japanese tile surrounds the fireplace, with a floating walnut mantle. If you would rather have a view of the backyard, that is fine, too - either way, it is a winner!

Guest bath with creative ceramic tile pattern of square and subway shapes and glass deco ln vertical stripes and the bench. Customized shower curtain for 9' ceiling

After: This bathroom turned out beautifully! 12x12 porcelain tile graces the shower walls, with a corresponding mosaic border. Brushed nickel accessories accompanied with a clean quartz countertop polish the space. The wood style tile flooring matches well with the wall tile.
These are the before and after pictures of a large master bathroom remodel that was done by Steve White (owner of Bathroom Remodeling Teacher and SRW Contracting, Inc.) Steve has been a bathroom remodeling contractor in the Pittsburgh area since 2008.
Steve has created easy-to-follow courses that enable YOU to build your own bathroom. He has compiled all of his industry knowledge and tips & tricks into several courses he offers online to pass his knowledge on to you. He makes it possible for you to BUILD a bathroom just like this coastal style master bathroom. Check out his courses by visiting the Bathroom Remodeling Teacher website at:
https://www.bathroomremodelingteacher.com/learn.

Primary and Guest en-suite remodel
Idée de décoration pour une très grande salle de bain principale tradition en bois brun avec un placard avec porte à panneau encastré, une douche d'angle, un bidet, un carrelage beige, du carrelage en marbre, un mur bleu, un sol en carrelage de porcelaine, un lavabo encastré, un plan de toilette en quartz modifié, un sol beige, une cabine de douche à porte battante, un plan de toilette beige, un banc de douche, meuble simple vasque et meuble-lavabo encastré.
Idée de décoration pour une très grande salle de bain principale tradition en bois brun avec un placard avec porte à panneau encastré, une douche d'angle, un bidet, un carrelage beige, du carrelage en marbre, un mur bleu, un sol en carrelage de porcelaine, un lavabo encastré, un plan de toilette en quartz modifié, un sol beige, une cabine de douche à porte battante, un plan de toilette beige, un banc de douche, meuble simple vasque et meuble-lavabo encastré.

A single panel of glass was installed on top of the new shower curb to open up the room more and make it appear larger. Delta Nura oil rubbed bronze shower fixtures were installed to match the Pfister Jaida Center-set Faucet in Oil-Rubbed Bronze and the glass panel hardware. The old biscuit colored toilet was replaced by a comfort height white toilet to finish off the remodel.

The task was to renovate a dated master bath without changing the original foot print. The client wanted a larger shower, more storage and the removal of a bulky jacuzzi. Sea glass hexagon tiles paired with a silver blue wall paper created a calm sea like mood.
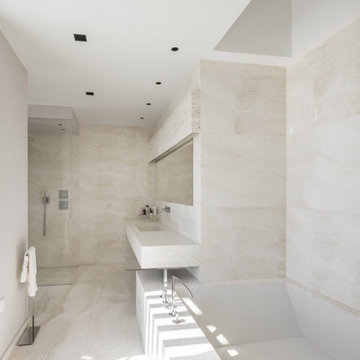
Vasca da bagno ad incasso, rivestimento vasca in marmo Travertino, pavimentazione e rivestimenti in Marmo.
Inspiration pour une salle de bain minimaliste avec des portes de placard beiges, une baignoire encastrée, un carrelage beige, du carrelage en marbre, un mur beige, un sol en marbre, un lavabo intégré, un plan de toilette en marbre, un sol beige, un plan de toilette beige, meuble simple vasque et meuble-lavabo suspendu.
Inspiration pour une salle de bain minimaliste avec des portes de placard beiges, une baignoire encastrée, un carrelage beige, du carrelage en marbre, un mur beige, un sol en marbre, un lavabo intégré, un plan de toilette en marbre, un sol beige, un plan de toilette beige, meuble simple vasque et meuble-lavabo suspendu.

Auch ein Heizkörper kann stilbildend sein. Dieser schicke Vola-Handtuchheizkörper sieht einfach gut aus.
Aménagement d'une grande salle d'eau moderne avec une douche à l'italienne, WC suspendus, un carrelage beige, du carrelage en pierre calcaire, un mur beige, un sol en calcaire, un lavabo intégré, un plan de toilette en calcaire, un sol beige, aucune cabine, un plan de toilette beige, des toilettes cachées, meuble simple vasque, meuble-lavabo encastré, un plafond en bois et des portes de placard beiges.
Aménagement d'une grande salle d'eau moderne avec une douche à l'italienne, WC suspendus, un carrelage beige, du carrelage en pierre calcaire, un mur beige, un sol en calcaire, un lavabo intégré, un plan de toilette en calcaire, un sol beige, aucune cabine, un plan de toilette beige, des toilettes cachées, meuble simple vasque, meuble-lavabo encastré, un plafond en bois et des portes de placard beiges.
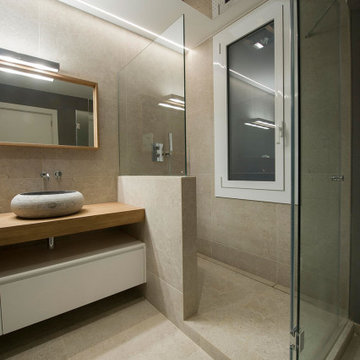
Aménagement d'une salle de bain contemporaine de taille moyenne avec un placard à porte plane, des portes de placard beiges, un carrelage beige, des carreaux de porcelaine, un sol en carrelage de porcelaine, une vasque, un plan de toilette en bois, un sol beige, une cabine de douche à porte battante, un plan de toilette beige, meuble simple vasque et meuble-lavabo suspendu.
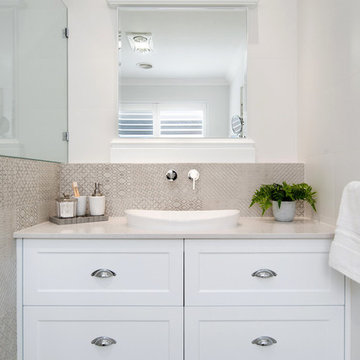
In this completed project at Platypus Parkway, Belliar our Studio tapware was used. Wall mounted tapware looks not only stunning but is practical. Come view our range at 10 Sundercombe St, Osborne Park or give us a call on 9442 7199.
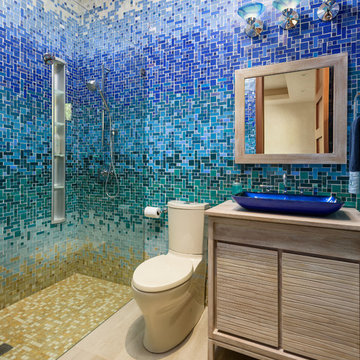
PC: TravisRowanMedia
Idées déco pour une salle d'eau exotique en bois clair avec un placard à porte plane, une douche à l'italienne, un carrelage beige, un carrelage bleu, un carrelage vert, un carrelage blanc, mosaïque, une vasque, un plan de toilette en bois, un sol beige et un plan de toilette beige.
Idées déco pour une salle d'eau exotique en bois clair avec un placard à porte plane, une douche à l'italienne, un carrelage beige, un carrelage bleu, un carrelage vert, un carrelage blanc, mosaïque, une vasque, un plan de toilette en bois, un sol beige et un plan de toilette beige.

Idée de décoration pour une grande salle de bain design en bois clair avec un placard à porte plane, un carrelage beige, un mur beige, un lavabo encastré, un sol beige, une cabine de douche à porte battante, un plan de toilette beige, des carreaux de céramique, un sol en carrelage de céramique, un plan de toilette en marbre, un banc de douche, meuble simple vasque et meuble-lavabo suspendu.
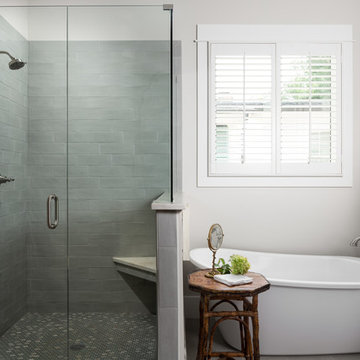
New home construction in Homewood Alabama photographed for Willow Homes, Willow Design Studio, and Triton Stone Group by Birmingham Alabama based architectural and interiors photographer Tommy Daspit. You can see more of his work at http://tommydaspit.com

This bathroom is shared by a family of four, and can be close quarters in the mornings with a cramped shower and single vanity. However, without having anywhere to expand into, the bathroom size could not be changed. Our solution was to keep it bright and clean. By removing the tub and having a clear shower door, you give the illusion of more open space. The previous tub/shower area was cut down a few inches in order to put a 48" vanity in, which allowed us to add a trough sink and double faucets. Though the overall size only changed a few inches, they are now able to have two people utilize the sink area at the same time. White subway tile with gray grout, hexagon shower floor and accents, wood look vinyl flooring, and a white vanity kept this bathroom classic and bright.
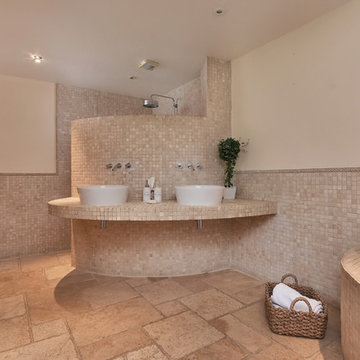
Jon Holmes
Exemple d'une salle de bain méditerranéenne de taille moyenne avec une baignoire d'angle, un espace douche bain, un carrelage beige, mosaïque, un mur beige, une vasque, un sol beige, aucune cabine et un plan de toilette beige.
Exemple d'une salle de bain méditerranéenne de taille moyenne avec une baignoire d'angle, un espace douche bain, un carrelage beige, mosaïque, un mur beige, une vasque, un sol beige, aucune cabine et un plan de toilette beige.

Contemporary style bathroom of modern family residence in Marrakech, Morocco.
Cette image montre une salle de bain principale design de taille moyenne avec un placard sans porte, des portes de placard beiges, une baignoire posée, une douche ouverte, un carrelage beige, un carrelage de pierre, un mur beige, un sol en marbre, une grande vasque, un plan de toilette en marbre, un sol beige, aucune cabine, un plan de toilette beige, meuble double vasque et meuble-lavabo encastré.
Cette image montre une salle de bain principale design de taille moyenne avec un placard sans porte, des portes de placard beiges, une baignoire posée, une douche ouverte, un carrelage beige, un carrelage de pierre, un mur beige, un sol en marbre, une grande vasque, un plan de toilette en marbre, un sol beige, aucune cabine, un plan de toilette beige, meuble double vasque et meuble-lavabo encastré.

A clean white modern classic style bathroom with wall to wall floating stone bench top.
Thick limestone bench tops with light beige tones and textured features.
Wall hung vanity cabinets with all doors, drawers and dress panels made from solid surface.
Subtle detailed anodised aluminium u channel around windows and doors.
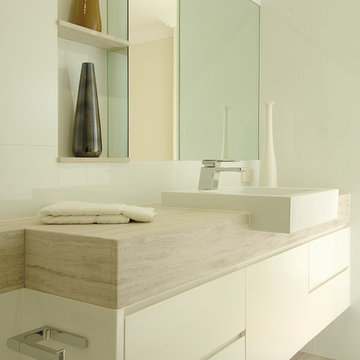
A clean white modern classic style bathroom with wall to wall floating stone bench top.
Thick limestone bench tops with light beige tones and textured features.
Wall hung vanity cabinets with all doors, drawers and dress panels made from solid surface.
Subtle detailed anodised aluminium u channel around windows and doors.
Idées déco de salles de bain avec un sol beige et un plan de toilette beige
4