Idées déco de salles de bain avec un sol beige et un sol vert
Trier par :
Budget
Trier par:Populaires du jour
181 - 200 sur 79 623 photos
1 sur 3

Baño dimensiones medias con suelo de cerámica porcelánica de gran formato. Plato de ducha ejecutado de obra y solado con porcelánico imitación madera. Emparchado de piedra en zona de lavabo, etc..
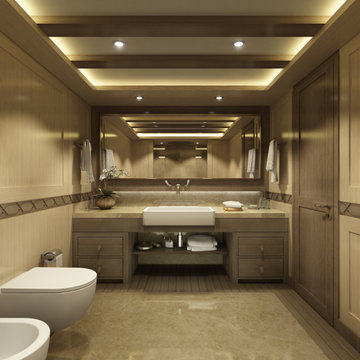
Inspiration pour une salle de bain principale minimaliste en bois brun de taille moyenne avec un placard à porte plane, un bidet, un sol en marbre, un lavabo encastré, un plan de toilette en marbre, un sol beige et un plan de toilette beige.

Our clients came to us because they were tired of looking at the side of their neighbor’s house from their master bedroom window! Their 1959 Dallas home had worked great for them for years, but it was time for an update and reconfiguration to make it more functional for their family.
They were looking to open up their dark and choppy space to bring in as much natural light as possible in both the bedroom and bathroom. They knew they would need to reconfigure the master bathroom and bedroom to make this happen. They were thinking the current bedroom would become the bathroom, but they weren’t sure where everything else would go.
This is where we came in! Our designers were able to create their new floorplan and show them a 3D rendering of exactly what the new spaces would look like.
The space that used to be the master bedroom now consists of the hallway into their new master suite, which includes a new large walk-in closet where the washer and dryer are now located.
From there, the space flows into their new beautiful, contemporary bathroom. They decided that a bathtub wasn’t important to them but a large double shower was! So, the new shower became the focal point of the bathroom. The new shower has contemporary Marine Bone Electra cement hexagon tiles and brushed bronze hardware. A large bench, hidden storage, and a rain shower head were must-have features. Pure Snow glass tile was installed on the two side walls while Carrara Marble Bianco hexagon mosaic tile was installed for the shower floor.
For the main bathroom floor, we installed a simple Yosemite tile in matte silver. The new Bellmont cabinets, painted naval, are complemented by the Greylac marble countertop and the Brainerd champagne bronze arched cabinet pulls. The rest of the hardware, including the faucet, towel rods, towel rings, and robe hooks, are Delta Faucet Trinsic, in a classic champagne bronze finish. To finish it off, three 14” Classic Possini Euro Ludlow wall sconces in burnished brass were installed between each sheet mirror above the vanity.
In the space that used to be the master bathroom, all of the furr downs were removed. We replaced the existing window with three large windows, opening up the view to the backyard. We also added a new door opening up into the main living room, which was totally closed off before.
Our clients absolutely love their cool, bright, contemporary bathroom, as well as the new wall of windows in their master bedroom, where they are now able to enjoy their beautiful backyard!

The intent of this design is to integrate the clients love for Japanese aesthetic, create an open and airy space, and maintain natural elements that evoke a warm inviting environment. A traditional Japanese soaking tub made from Hinoki wood was selected as the focal point of the bathroom. It not only adds visual warmth to the space, but it infuses a cedar aroma into the air. A live-edge wood shelf and custom chiseled wood post are used to frame and define the bathing area. Tile depicting Japanese Shou Sugi Ban (charred wood planks) was chosen as the flooring for the wet areas. A neutral toned tile with fabric texture defines the dry areas in the room. The curb-less shower and floating back lit vanity accentuate the open feel of the space. The organic nature of the handwoven window shade, shoji screen closet doors and antique bathing stool counterbalance the hard surface materials throughout.
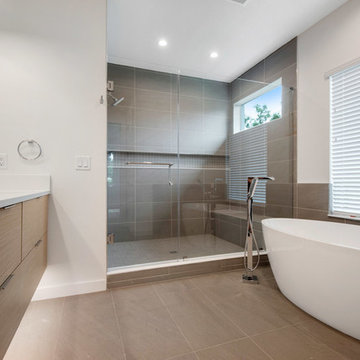
Primary suite bath with rift cut white oak floating vanity, top edge pulls, mood lighting below, frameless shower enclosure, Schluter edging on tile, Ebbe drain.

Spa-like master bath retreat with wave wall tile and mosaic glass bubble tile accent, Curb-less shower, wall mounted vanity with waterfall ends create a serene atmosphere.
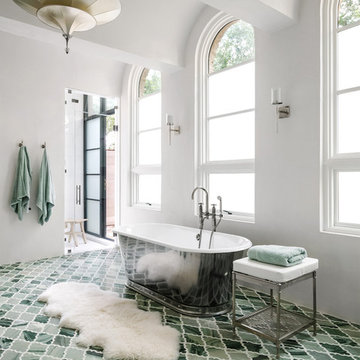
Cette image montre une salle de bain principale méditerranéenne avec une baignoire indépendante, un mur blanc et un sol vert.
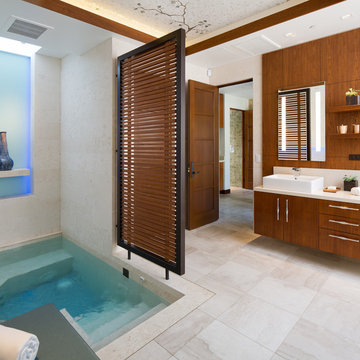
LED lighting, luxury bathroom, master bathroom, Rancho Santa Fe, relaxation, spa, stone, teak, tranquil
Idée de décoration pour une salle de bain ethnique avec un placard à porte plane, un bain bouillonnant, une vasque, un sol beige et un plan de toilette blanc.
Idée de décoration pour une salle de bain ethnique avec un placard à porte plane, un bain bouillonnant, une vasque, un sol beige et un plan de toilette blanc.
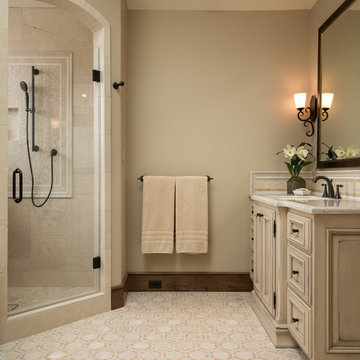
Mediterranean retreat perched above a golf course overlooking the ocean.
Inspiration pour une grande salle de bain principale méditerranéenne avec un placard à porte affleurante, des portes de placard beiges, une douche d'angle, un carrelage beige, des carreaux de béton, un mur beige, un sol en carrelage de céramique, un lavabo encastré, un plan de toilette en quartz modifié, un sol beige, une cabine de douche à porte battante et un plan de toilette beige.
Inspiration pour une grande salle de bain principale méditerranéenne avec un placard à porte affleurante, des portes de placard beiges, une douche d'angle, un carrelage beige, des carreaux de béton, un mur beige, un sol en carrelage de céramique, un lavabo encastré, un plan de toilette en quartz modifié, un sol beige, une cabine de douche à porte battante et un plan de toilette beige.
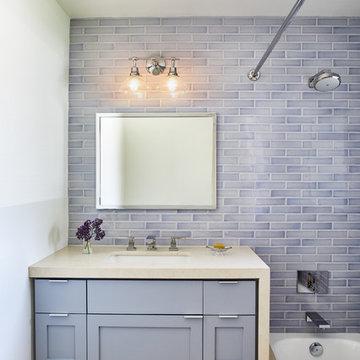
Guest Bathroom
Photo by Dan Arnold
Réalisation d'une petite salle de bain tradition avec un placard à porte shaker, des portes de placard bleues, une baignoire encastrée, un combiné douche/baignoire, WC à poser, un carrelage bleu, des carreaux de céramique, un mur blanc, parquet clair, un lavabo encastré, un plan de toilette en quartz modifié, un sol beige, une cabine de douche avec un rideau et un plan de toilette beige.
Réalisation d'une petite salle de bain tradition avec un placard à porte shaker, des portes de placard bleues, une baignoire encastrée, un combiné douche/baignoire, WC à poser, un carrelage bleu, des carreaux de céramique, un mur blanc, parquet clair, un lavabo encastré, un plan de toilette en quartz modifié, un sol beige, une cabine de douche avec un rideau et un plan de toilette beige.
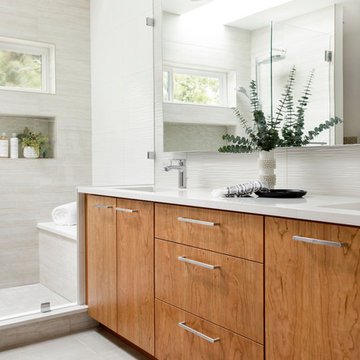
Contemporary master bathroom remodel with European influences in Portland, Oregon.
Photography: Meagan Larsen Photography
Inspiration pour une douche en alcôve principale design en bois brun de taille moyenne avec un placard à porte plane, WC à poser, un carrelage blanc, des carreaux de céramique, un mur gris, un sol en carrelage de porcelaine, un lavabo encastré, un plan de toilette en quartz modifié, un sol beige, une cabine de douche à porte battante et un plan de toilette blanc.
Inspiration pour une douche en alcôve principale design en bois brun de taille moyenne avec un placard à porte plane, WC à poser, un carrelage blanc, des carreaux de céramique, un mur gris, un sol en carrelage de porcelaine, un lavabo encastré, un plan de toilette en quartz modifié, un sol beige, une cabine de douche à porte battante et un plan de toilette blanc.
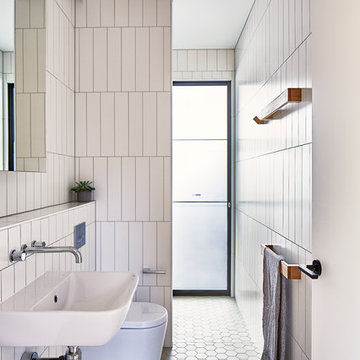
The open and linear arrangement of spaces in the lower story allows maximum possible engagement with the courtyards.
Photography by James Hung
Inspiration pour une douche en alcôve design de taille moyenne avec des portes de placard blanches, WC suspendus, un carrelage blanc, des carreaux de céramique, un mur blanc, un sol en carrelage de céramique, un sol beige et aucune cabine.
Inspiration pour une douche en alcôve design de taille moyenne avec des portes de placard blanches, WC suspendus, un carrelage blanc, des carreaux de céramique, un mur blanc, un sol en carrelage de céramique, un sol beige et aucune cabine.
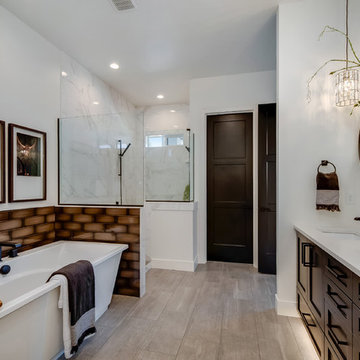
Exemple d'une grande salle de bain principale chic avec un placard à porte shaker, des portes de placard marrons, une baignoire indépendante, une douche ouverte, un carrelage marron, des carreaux de céramique, un mur blanc, un sol en carrelage de porcelaine, un lavabo encastré, un plan de toilette en quartz modifié, un sol beige, aucune cabine et un plan de toilette blanc.
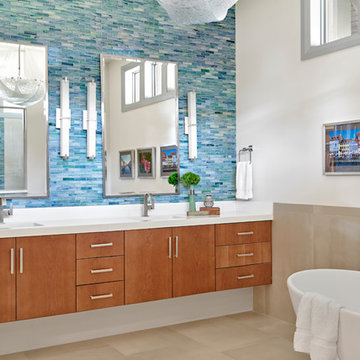
Cette photo montre une salle de bain tendance en bois brun avec un placard à porte plane, une baignoire indépendante, un carrelage bleu, un mur blanc, un lavabo encastré, un sol beige et un plan de toilette blanc.

This stunning master bath remodel is a place of peace and solitude from the soft muted hues of white, gray and blue to the luxurious deep soaking tub and shower area with a combination of multiple shower heads and body jets. The frameless glass shower enclosure furthers the open feel of the room, and showcases the shower’s glittering mosaic marble and polished nickel fixtures.
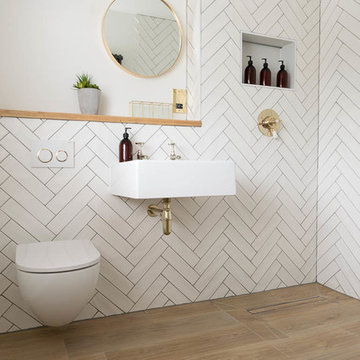
Aménagement d'une salle de bain campagne avec un carrelage blanc, un sol en carrelage de porcelaine et un sol beige.
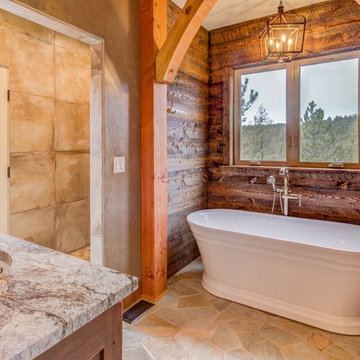
Cette photo montre une salle de bain montagne en bois brun avec une baignoire indépendante, un carrelage beige, un mur marron, un lavabo encastré, un sol beige et un plan de toilette gris.

Specific to this photo: A view of our vanity with their choice in an open shower. Our vanity is 60-inches and made with solid timber paired with naturally sourced Carrara marble from Italy. The homeowner chose silver hardware throughout their bathroom, which is featured in the faucets along with their shower hardware. The shower has an open door, and features glass paneling, chevron black accent ceramic tiling, multiple shower heads, and an in-wall shelf.
This bathroom was a collaborative project in which we worked with the architect in a home located on Mervin Street in Bentleigh East in Australia.
This master bathroom features our Davenport 60-inch bathroom vanity with double basin sinks in the Hampton Gray coloring. The Davenport model comes with a natural white Carrara marble top sourced from Italy.
This master bathroom features an open shower with multiple streams, chevron tiling, and modern details in the hardware. This master bathroom also has a freestanding curved bath tub from our brand, exclusive to Australia at this time. This bathroom also features a one-piece toilet from our brand, exclusive to Australia. Our architect focused on black and silver accents to pair with the white and grey coloring from the main furniture pieces.
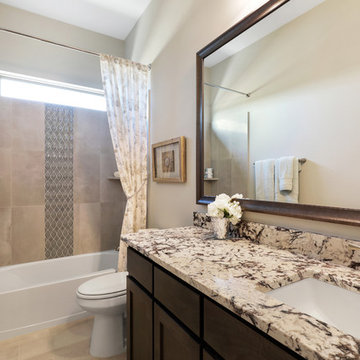
Inspiration pour une salle de bain traditionnelle en bois foncé de taille moyenne pour enfant avec un placard avec porte à panneau encastré, une baignoire en alcôve, un combiné douche/baignoire, un carrelage beige, des carreaux de céramique, un mur beige, un sol en carrelage de céramique, un lavabo encastré, un plan de toilette en granite, un sol beige, une cabine de douche avec un rideau et un plan de toilette multicolore.
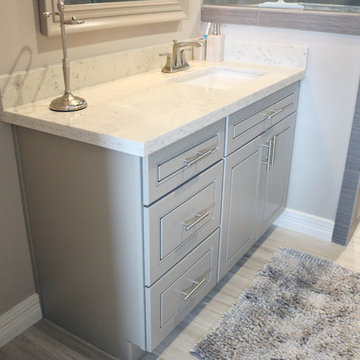
Idées déco pour une petite salle d'eau contemporaine avec un placard avec porte à panneau surélevé, des portes de placard grises, une douche d'angle, un mur gris, un sol en carrelage de porcelaine, un lavabo encastré, un plan de toilette en quartz, un sol beige, une cabine de douche à porte battante et un plan de toilette blanc.
Idées déco de salles de bain avec un sol beige et un sol vert
10