Idées déco de salles de bain avec un sol beige
Trier par :
Budget
Trier par:Populaires du jour
61 - 80 sur 5 189 photos
1 sur 3

The "exercise restroom" contains custom-designed cabinets with frosted glass fronts and industrial pendants. A heavy beveled square mirror compliments the Blue Pearl granite and glass listello of the shower, as well as the gym floor which is black with gray speckles.
Designed by Melodie Durham of Durham Designs & Consulting, LLC. Photo by Livengood Photographs [www.livengoodphotographs.com/design].
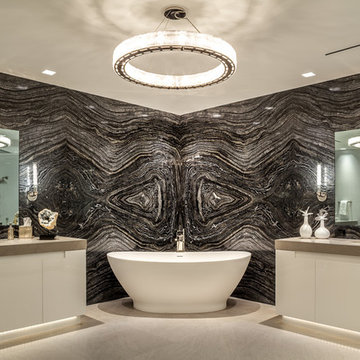
A lovely oval tub is centered in the corner contrasting the dramatic walls. The custom designed cabinets float above a rich clay colored limestone floor. Tubes of ribbed glass flank the mirrors and reflect a prismatic lighting effect. The circular crystal fixture also plays with light on the ceiling.
•Photo by Argonaut Architectural•
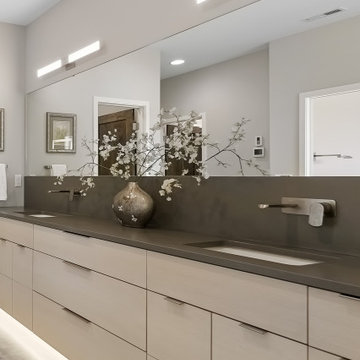
Cette image montre une grande salle de bain principale chalet avec un placard à porte plane, des portes de placard beiges, une baignoire indépendante, une douche ouverte, un carrelage beige, des carreaux de porcelaine, un mur beige, sol en béton ciré, un lavabo encastré, un plan de toilette en quartz modifié, un sol beige, aucune cabine, un plan de toilette beige, des toilettes cachées, meuble double vasque et meuble-lavabo suspendu.
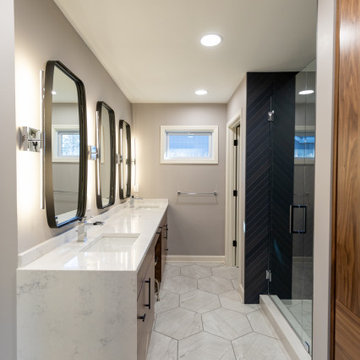
This modern primary (master) suite remodel was created by taking two guest bedrooms and combining the spaces to create one stunning primary suite. Featuring hexagonal tiled heated flooring and a beautiful chevron patterned tiled shower.

Idée de décoration pour une grande salle de bain champêtre pour enfant avec un placard à porte shaker, des portes de placards vertess, une douche à l'italienne, WC à poser, un carrelage vert, du carrelage en marbre, un mur blanc, un sol en carrelage de céramique, un lavabo encastré, un plan de toilette en quartz, un sol beige, une cabine de douche avec un rideau, un plan de toilette blanc, une niche, meuble double vasque et meuble-lavabo encastré.

Idées déco pour une grande salle d'eau bord de mer en bois clair avec un carrelage beige, un lavabo posé, un plan de toilette blanc, meuble double vasque, meuble-lavabo suspendu, un placard à porte plane, WC suspendus, un mur blanc et un sol beige.
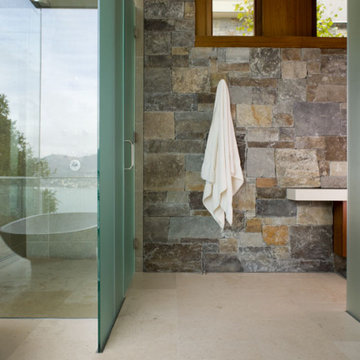
All of the architectural details intersect beautifully. The shower alcove has a narrow vertical window overlooking a garden. In front of the shower, on the other side of the glass wall faces towards to the tub niche and view to the San Francisco Bay. To the right of the shower is the toilet niche. Everything is an open plan to each other.

Idées déco pour une grande salle de bain principale classique avec un placard avec porte à panneau encastré, des portes de placard beiges, une baignoire indépendante, un espace douche bain, WC à poser, un carrelage blanc, du carrelage en travertin, un mur blanc, un sol en calcaire, un lavabo encastré, un plan de toilette en calcaire, un sol beige, une cabine de douche à porte battante, un plan de toilette gris, un banc de douche, meuble double vasque, meuble-lavabo encastré et un plafond à caissons.
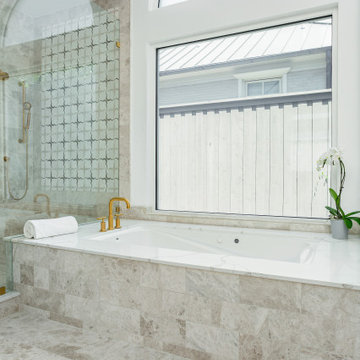
Inspiration pour une grande salle de bain principale traditionnelle avec un placard à porte shaker, des portes de placard blanches, une baignoire posée, une douche double, un carrelage beige, du carrelage en marbre, un mur beige, un sol en marbre, un lavabo encastré, un plan de toilette en quartz modifié, un sol beige, une cabine de douche à porte battante, un plan de toilette blanc, une niche, meuble double vasque, meuble-lavabo suspendu et un plafond voûté.

Ein Bad zum Ruhe finden. Hier drängt sich nichts auf, alles ist harmonisch aufeinander abgestimmt.
Exemple d'une grande salle de bain tendance avec un placard à porte plane, des portes de placard beiges, une baignoire posée, WC suspendus, un carrelage beige, du carrelage en pierre calcaire, un mur beige, parquet clair, un lavabo intégré, un plan de toilette en calcaire, un sol beige, aucune cabine, un plan de toilette beige, des toilettes cachées, meuble simple vasque, meuble-lavabo sur pied et un plafond en bois.
Exemple d'une grande salle de bain tendance avec un placard à porte plane, des portes de placard beiges, une baignoire posée, WC suspendus, un carrelage beige, du carrelage en pierre calcaire, un mur beige, parquet clair, un lavabo intégré, un plan de toilette en calcaire, un sol beige, aucune cabine, un plan de toilette beige, des toilettes cachées, meuble simple vasque, meuble-lavabo sur pied et un plafond en bois.
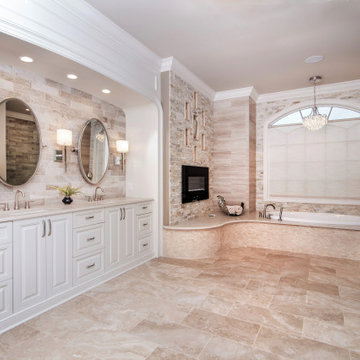
Escape into our master bathroom oasis. With our modern fireplace tucked into our stacked tile stone wall with a curved tub surround.
Idée de décoration pour une très grande salle de bain principale avec une baignoire posée, une douche d'angle, un carrelage de pierre, un mur beige, un sol en carrelage de céramique, un lavabo encastré, un plan de toilette en granite, un sol beige, une cabine de douche à porte battante, un plan de toilette beige, une niche et meuble double vasque.
Idée de décoration pour une très grande salle de bain principale avec une baignoire posée, une douche d'angle, un carrelage de pierre, un mur beige, un sol en carrelage de céramique, un lavabo encastré, un plan de toilette en granite, un sol beige, une cabine de douche à porte battante, un plan de toilette beige, une niche et meuble double vasque.
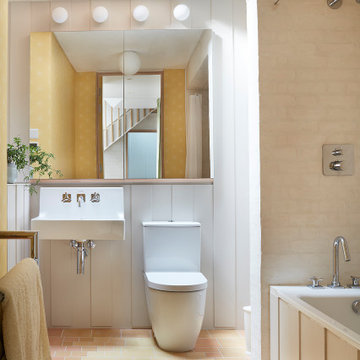
Idée de décoration pour une salle de bain principale et beige et blanche design de taille moyenne avec une baignoire en alcôve, un combiné douche/baignoire, WC à poser, un mur blanc, un sol en carrelage de porcelaine, un lavabo suspendu et un sol beige.
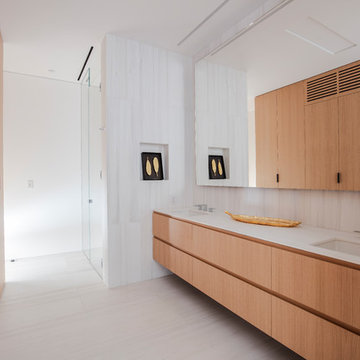
Photo Credit: Matthew Momberger
Cette image montre une très grande salle de bain principale minimaliste en bois clair avec un placard à porte plane, un lavabo encastré, un sol beige et un plan de toilette blanc.
Cette image montre une très grande salle de bain principale minimaliste en bois clair avec un placard à porte plane, un lavabo encastré, un sol beige et un plan de toilette blanc.

For this couple, planning to move back to their rambler home in Arlington after living overseas for few years, they were ready to get rid of clutter, clean up their grown-up kids’ boxes, and transform their home into their dream home for their golden years.
The old home included a box-like 8 feet x 10 feet kitchen, no family room, three small bedrooms and two back to back small bathrooms. The laundry room was located in a small dark space of the unfinished basement.
This home is located in a cul-de-sac, on an uphill lot, of a very secluded neighborhood with lots of new homes just being built around them.
The couple consulted an architectural firm in past but never were satisfied with the final plans. They approached Michael Nash Custom Kitchens hoping for fresh ideas.
The backyard and side yard are wooded and the existing structure was too close to building restriction lines. We developed design plans and applied for special permits to achieve our client’s goals.
The remodel includes a family room, sunroom, breakfast area, home office, large master bedroom suite, large walk-in closet, main level laundry room, lots of windows, front porch, back deck, and most important than all an elevator from lower to upper level given them and their close relative a necessary easier access.
The new plan added extra dimensions to this rambler on all four sides. Starting from the front, we excavated to allow a first level entrance, storage, and elevator room. Building just above it, is a 12 feet x 30 feet covered porch with a leading brick staircase. A contemporary cedar rail with horizontal stainless steel cable rail system on both the front porch and the back deck sets off this project from any others in area. A new foyer with double frosted stainless-steel door was added which contains the elevator.
The garage door was widened and a solid cedar door was installed to compliment the cedar siding.
The left side of this rambler was excavated to allow a storage off the garage and extension of one of the old bedrooms to be converted to a large master bedroom suite, master bathroom suite and walk-in closet.
We installed matching brick for a seam-less exterior look.
The entire house was furnished with new Italian imported highly custom stainless-steel windows and doors. We removed several brick and block structure walls to put doors and floor to ceiling windows.
A full walk in shower with barn style frameless glass doors, double vanities covered with selective stone, floor to ceiling porcelain tile make the master bathroom highly accessible.
The other two bedrooms were reconfigured with new closets, wider doorways, new wood floors and wider windows. Just outside of the bedroom, a new laundry room closet was a major upgrade.
A second HVAC system was added in the attic for all new areas.
The back side of the master bedroom was covered with floor to ceiling windows and a door to step into a new deck covered in trex and cable railing. This addition provides a view to wooded area of the home.
By excavating and leveling the backyard, we constructed a two story 15’x 40’ addition that provided the tall ceiling for the family room just adjacent to new deck, a breakfast area a few steps away from the remodeled kitchen. Upscale stainless-steel appliances, floor to ceiling white custom cabinetry and quartz counter top, and fun lighting improved this back section of the house with its increased lighting and available work space. Just below this addition, there is extra space for exercise and storage room. This room has a pair of sliding doors allowing more light inside.
The right elevation has a trapezoid shape addition with floor to ceiling windows and space used as a sunroom/in-home office. Wide plank wood floors were installed throughout the main level for continuity.
The hall bathroom was gutted and expanded to allow a new soaking tub and large vanity. The basement half bathroom was converted to a full bathroom, new flooring and lighting in the entire basement changed the purpose of the basement for entertainment and spending time with grandkids.
Off white and soft tone were used inside and out as the color schemes to make this rambler spacious and illuminated.
Final grade and landscaping, by adding a few trees, trimming the old cherry and walnut trees in backyard, saddling the yard, and a new concrete driveway and walkway made this home a unique and charming gem in the neighborhood.
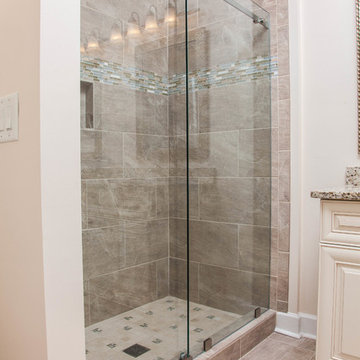
Exemple d'une petite salle de bain principale tendance en bois clair avec un placard avec porte à panneau encastré, une douche ouverte, WC séparés, un carrelage beige, des carreaux de porcelaine, un mur beige, un sol en carrelage de céramique, un lavabo encastré, un plan de toilette en quartz modifié, un sol beige, une cabine de douche à porte coulissante et un plan de toilette marron.
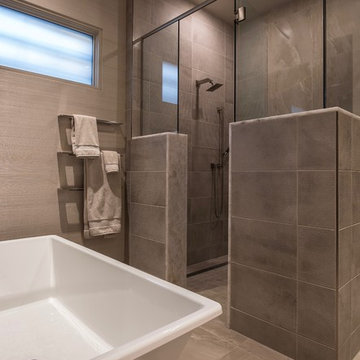
Exemple d'une grande salle de bain principale sud-ouest américain avec un placard à porte plane, des portes de placard grises, une baignoire indépendante, une douche d'angle, WC à poser, un carrelage beige, des carreaux de porcelaine, un mur beige, un sol en carrelage de porcelaine, un lavabo encastré, un plan de toilette en quartz, un sol beige, une cabine de douche à porte battante et un plan de toilette blanc.
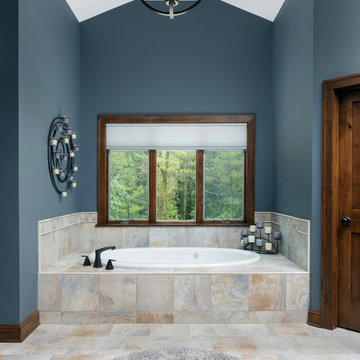
This master bath has a deck style drop in oval soaking tub with tile surround and floor. Seagull oil rubbed bronze light fixture and stained millwork and cabinetry. (Ryan Hainey)
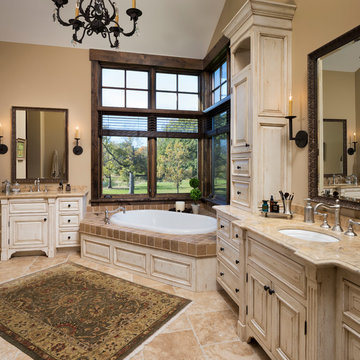
James Kruger, LandMark Photography,
Peter Eskuche, AIA, Eskuche Design,
Sharon Seitz, HISTORIC studio, Interior Design
Cette image montre une grande salle de bain principale chalet en bois vieilli avec un lavabo encastré, un placard avec porte à panneau surélevé, un plan de toilette en marbre, une baignoire posée, un carrelage beige, un carrelage de pierre, un mur beige, un sol en travertin et un sol beige.
Cette image montre une grande salle de bain principale chalet en bois vieilli avec un lavabo encastré, un placard avec porte à panneau surélevé, un plan de toilette en marbre, une baignoire posée, un carrelage beige, un carrelage de pierre, un mur beige, un sol en travertin et un sol beige.

Woodside, CA spa-sauna project is one of our favorites. From the very first moment we realized that meeting customers expectations would be very challenging due to limited timeline but worth of trying at the same time. It was one of the most intense projects which also was full of excitement as we were sure that final results would be exquisite and would make everyone happy.
This sauna was designed and built from the ground up by TBS Construction's team. Goal was creating luxury spa like sauna which would be a personal in-house getaway for relaxation. Result is exceptional. We managed to meet the timeline, deliver quality and make homeowner happy.
TBS Construction is proud being a creator of Atherton Luxury Spa-Sauna.

Cette image montre un grand sauna rustique avec un placard à porte affleurante, des portes de placard beiges, WC à poser, un mur blanc, un sol en carrelage de céramique, un lavabo intégré, un plan de toilette en quartz modifié et un sol beige.
Idées déco de salles de bain avec un sol beige
4